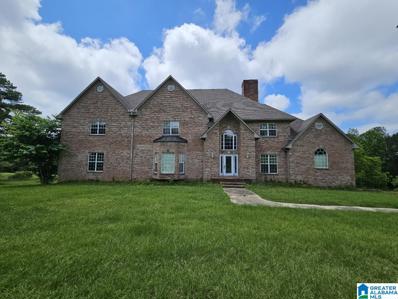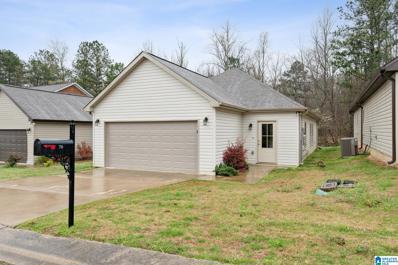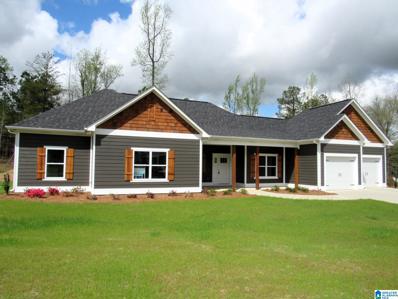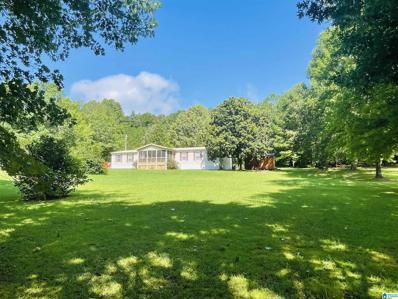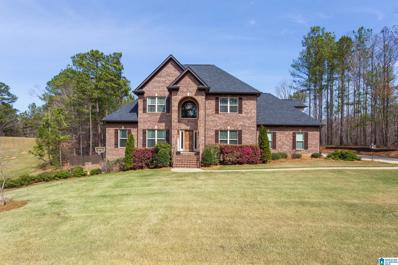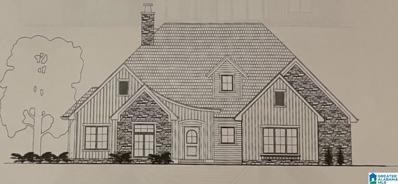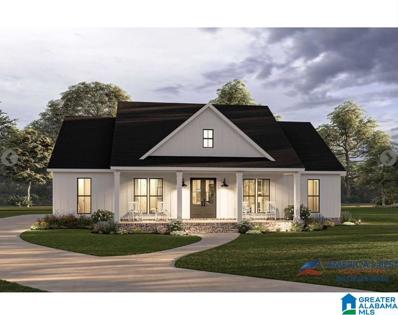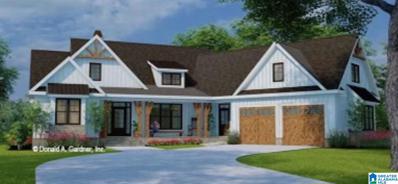Odenville AL Homes for Sale
- Type:
- Single Family
- Sq.Ft.:
- 4,646
- Status:
- Active
- Beds:
- 5
- Lot size:
- 5.22 Acres
- Year built:
- 2002
- Baths:
- 5.00
- MLS#:
- 21388107
- Subdivision:
- NONE
ADDITIONAL INFORMATION
Welcome to this mini farm being SOLD AS IS! Property features 5 bedrooms 4.5 baths in the main house, 5+/- acres, a pond & a barn with living quarters. House is full brick, features beautiful hardwood flooring, vaulted wood ceiling in foyer. On the main level you will find a library/sitting area, formal dining room, spacious kitchen with plenty of cabinet space & an eating area, laundry with utility sink, den featuring a wood burning fireplace, master suite with access to your large back deck, jetted garden tub, separate shower, 2 closets + linen closet. Upstairs features 3 bedrooms, 1 w/ an adjoining study, 2 full bathrooms & a spacious game room that could be used as another bedroom or for entertaining guest. Basement features full bathroom & 2 car garage. Additional 2 car garage at the rear of the house. Barn living quarters in need of TLC but features hardwood flooring, 3 spacious bedrooms, 1 full bath, laundry room and kitchen. Barn has half bath & shed space on each side.
- Type:
- Single Family
- Sq.Ft.:
- 1,209
- Status:
- Active
- Beds:
- 3
- Lot size:
- 0.15 Acres
- Year built:
- 2024
- Baths:
- 2.00
- MLS#:
- 21384595
- Subdivision:
- BROOKHAVEN
ADDITIONAL INFORMATION
The RC Wright plan is designed to offer an attractive and functional living space with a focus on curb appeal. This home features an open floor plan with 3 bedrooms, 2 bathrooms, a spacious master suite, and a stunning kitchen fully equipped with energy-efficient appliances. The layout of the RC Wright plan emphasizes the open floor concept, allowing for a seamless flow between different living spaces. Learn more about this home today!
- Type:
- Single Family
- Sq.Ft.:
- 1,462
- Status:
- Active
- Beds:
- 3
- Lot size:
- 0.1 Acres
- Year built:
- 2018
- Baths:
- 2.00
- MLS#:
- 21380700
- Subdivision:
- DEER CREEK CROSSING
ADDITIONAL INFORMATION
Welcome to this delightful single-family ranch-style home nestled in the peaceful Deer Creek Crossing community. With 3 Bedrooms and 2 Bathrooms, this residence offers a cozy and practical living space. Inside, you'll find a bright and airy layout featuring a comfortable Living Room and an inviting eat-in Kitchen, perfect for relaxed gatherings and everyday meals. Adding to the convenience is a 2-car attached garage, providing ample storage and parking space for your vehicles. Experience the charm of suburban living at its finestâ??schedule a tour today and envision yourself calling this Deer Creek Crossing gem your home sweet home!
$339,900
25 ASBURY COURT Odenville, AL 35120
- Type:
- Single Family
- Sq.Ft.:
- 1,593
- Status:
- Active
- Beds:
- 3
- Lot size:
- 0.49 Acres
- Year built:
- 2024
- Baths:
- 2.00
- MLS#:
- 21375970
- Subdivision:
- THE GROVE
ADDITIONAL INFORMATION
New Construction in The Grove Subdivision. Brand new floor plan! You will love the covered front porch, a perfect sitting area. The one level, open floor plan flows well between the Living, Dining, and Kitchen. The interior features include LVP flooring through out the common areas , solid surface counter tops and stainless appliances. The Master suite has a large walk in closet, oversized linen closet, oversized shower with 2 heads and a double vanity. 2 car main level garage on a great level lot with a large backyard.
$220,000
268 LYLES DRIVE Odenville, AL 35120
- Type:
- Manufactured Home
- Sq.Ft.:
- 2,200
- Status:
- Active
- Beds:
- 4
- Lot size:
- 4.5 Acres
- Year built:
- 2009
- Baths:
- 2.00
- MLS#:
- 21375261
- Subdivision:
- NONE
ADDITIONAL INFORMATION
Spacious and quiet! These are two words that describe this (2009) 2200 sq ft manufactured home on 4.5 acres in Odenville. Churches, schools, and shops are just down the street and deer and turkey can be found in the spacious backyard! This 4 bedroom and 2 bathroom home is perfect for those family members who like to have their own space and still enjoy family time with two large family rooms! One room can be a playroom or even a large office and the other family room has a cozy fireplace for those cold winter nights. An added bonus is the storm shelter located directly behind the house with only a few steps away to safety. Need room to expand? You will have plenty in your own wooded 4 acre backyard! (Interior pictures will be placed in the listing on Friday)
- Type:
- Single Family
- Sq.Ft.:
- 3,717
- Status:
- Active
- Beds:
- 6
- Lot size:
- 1.29 Acres
- Year built:
- 2018
- Baths:
- 5.00
- MLS#:
- 21373613
- Subdivision:
- CREEKSIDE COVE
ADDITIONAL INFORMATION
NEW PRICE! Exquisite custom-built home in Odenville. 1.29+/- acres, 6 bedrooms, 4 1/2 baths, den, library/office, separate dining room w/ coffered ceiling, 4 car garage (2 main, 2 basement), bamboo flooring throughout main level. Great room features gas fireplace w/ stone & marble surround. Kitchen features granite countertops, custom hood, copper farmhouse sink, double ovens-convection, vented 5 burner gas cooktop, a built in & a separate pantry, eating area & island w/ breakfast bar. Laundry room on main level is set up for 2 washers & 2 dryers. Enjoy the privacy of your master suite on the main level, master bathroom features a walk-in closet, soaker tub, separate tile walk-in shower, double vanities w/ marble counter tops and tile flooring. Upstairs features the library/office, den, 3 bedrooms and 2 full bathrooms. Basement features 2 bedrooms, 1 full bathroom & storm shelter. Partially screened in back porch. 3 AC units-one for each floor. Fenced yard. 12x14 storage building.
- Type:
- Single Family
- Sq.Ft.:
- 2,565
- Status:
- Active
- Beds:
- 3
- Lot size:
- 0.7 Acres
- Year built:
- 2024
- Baths:
- 2.00
- MLS#:
- 1361868
- Subdivision:
- CROSS CREEK FARMS
ADDITIONAL INFORMATION
Beautiful craftsman style 3 bed 2 bath home in Cross Creek Farms
- Type:
- Single Family
- Sq.Ft.:
- 1,925
- Status:
- Active
- Beds:
- 3
- Lot size:
- 1.63 Acres
- Year built:
- 2024
- Baths:
- 2.00
- MLS#:
- 1361866
- Subdivision:
- CROSS CREEK FARMS
ADDITIONAL INFORMATION
3 Bed 2 Bath home in Cross Creek Farms conveniently located only 10 minutes away from I-59 in Springville and only 5 minutes away from Odenville. Enjoy beautiful mountain views.
- Type:
- Single Family
- Sq.Ft.:
- 2,066
- Status:
- Active
- Beds:
- 3
- Lot size:
- 0.48 Acres
- Year built:
- 2024
- Baths:
- 2.00
- MLS#:
- 1361526
- Subdivision:
- CROSS CREEK FARMS
ADDITIONAL INFORMATION
3 Bed 2 Bath home in Cross Creek Farms conveniently located only 10 minutes away from I-59 in Springville and only 5 minutes away from Odenville. Enjoy beautiful mountain views.

Odenville Real Estate
The median home value in Odenville, AL is $233,092. This is lower than the county median home value of $251,000. The national median home value is $338,100. The average price of homes sold in Odenville, AL is $233,092. Approximately 87.25% of Odenville homes are owned, compared to 1.98% rented, while 10.76% are vacant. Odenville real estate listings include condos, townhomes, and single family homes for sale. Commercial properties are also available. If you see a property you’re interested in, contact a Odenville real estate agent to arrange a tour today!
Odenville, Alabama has a population of 4,800. Odenville is more family-centric than the surrounding county with 36.47% of the households containing married families with children. The county average for households married with children is 32.48%.
The median household income in Odenville, Alabama is $69,479. The median household income for the surrounding county is $65,070 compared to the national median of $69,021. The median age of people living in Odenville is 37.8 years.
Odenville Weather
The average high temperature in July is 90.3 degrees, with an average low temperature in January of 31.2 degrees. The average rainfall is approximately 56.3 inches per year, with 0.7 inches of snow per year.
