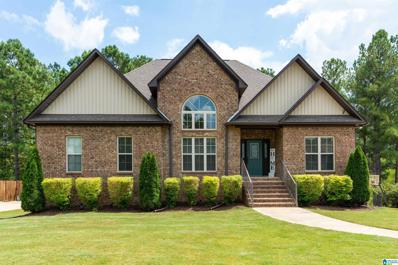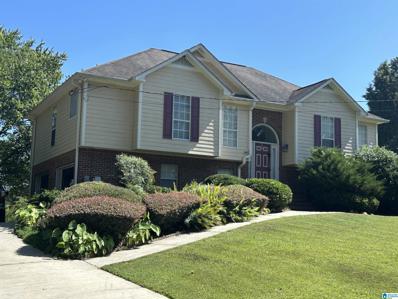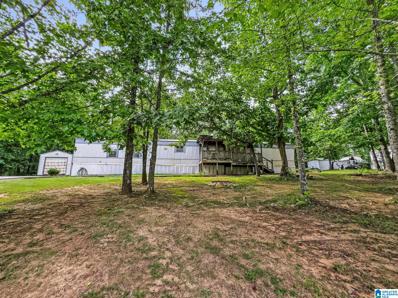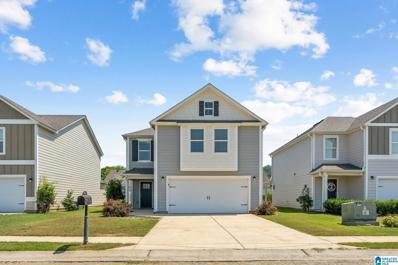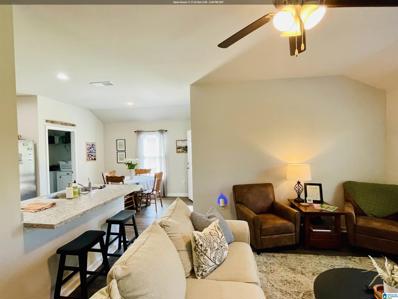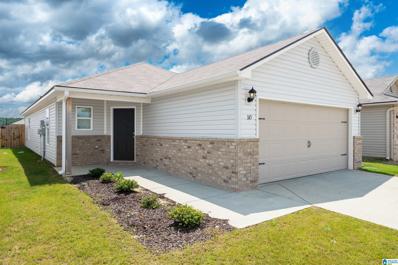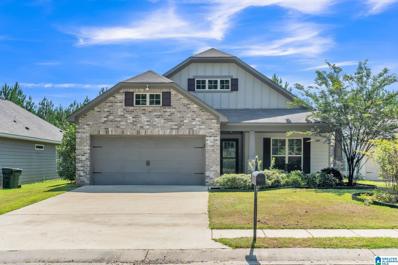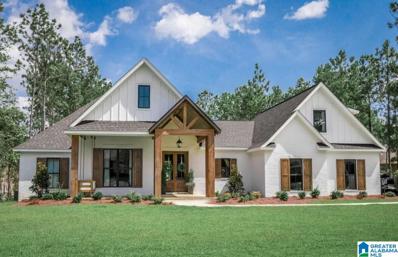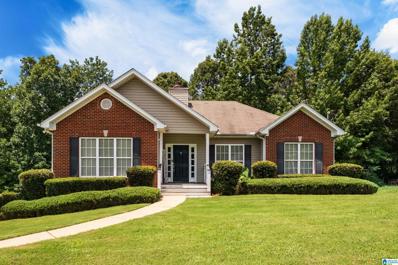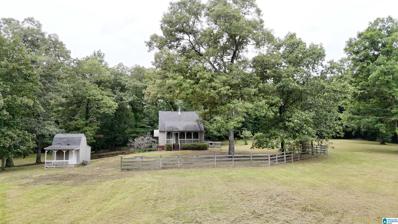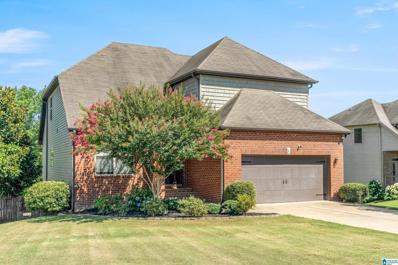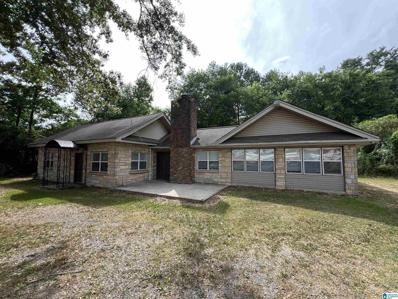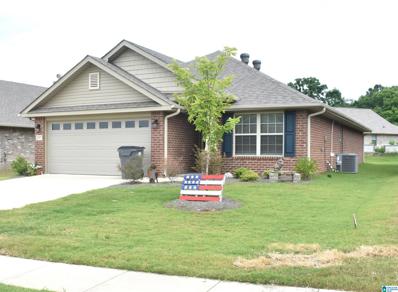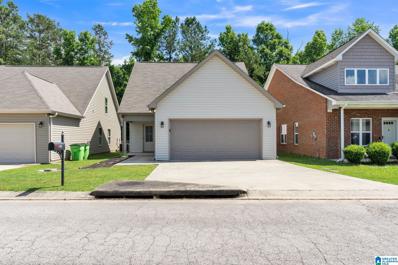Odenville AL Homes for Sale
- Type:
- Single Family
- Sq.Ft.:
- 2,141
- Status:
- Active
- Beds:
- 4
- Lot size:
- 0.4 Acres
- Year built:
- 2018
- Baths:
- 2.00
- MLS#:
- 21394823
- Subdivision:
- BROOKHAVEN LAKESIDE
ADDITIONAL INFORMATION
If you are looking for a custom-built home with tons of functional space located in a perfect areaâ?¦ LOOK NO FURTHER! This 4-bedroom, 2 bath, home located in Brookhaven subdivision offers spectacular finishes, perfect design, and unmatched scale. Once you enter, you are greeted with a wide foyer and ample natural light. The spacious flow of the living and formal dining room will make you long for large gatherings with family and friends. The kitchen offers an abundance of stone countertop space, custom cabinetry, stainless-steel appliances, and a breakfast room. Every room is on the main level except one spacious bedroom is upstairs. The basement is studded and plumbed. Transitioning to the fenced backyard reveals large mature trees and potential to access the lake. The homeowners have the option to join the HOA which includes the clubhouse, pool, pavilion, and basketball courts. This home is ONE-OF-A-KIND property!
- Type:
- Single Family
- Sq.Ft.:
- 2,390
- Status:
- Active
- Beds:
- 5
- Lot size:
- 0.63 Acres
- Year built:
- 2003
- Baths:
- 3.00
- MLS#:
- 21395331
- Subdivision:
- NONE
ADDITIONAL INFORMATION
Discover the perfect blend of privacy and convenience in this spacious 2,390 sq. ft. single-family home nestled in Odenville, AL. Boasting 5 bedrooms and 2.5 baths, this property offers ample space for various lifestyle needs, from home offices to guest rooms. Enjoy breathtaking mountain views and the serenity of mature trees on open land, creating a tranquil retreat from the hustle and bustle. Located within walking distance to local restaurants and close to an elementary school, this home provides the ideal balance of seclusion and accessibility. Whether you're looking for a peaceful getaway or a versatile living space, this Odenville gem delivers on all fronts.
- Type:
- Manufactured Home
- Sq.Ft.:
- 1,280
- Status:
- Active
- Beds:
- 3
- Lot size:
- 0.9 Acres
- Year built:
- 1994
- Baths:
- 2.00
- MLS#:
- 21394689
- Subdivision:
- MOUNTAIN RIDGE
ADDITIONAL INFORMATION
Margaret/Springville Schools!! 3-bedroom, 2-bathroom manufactured home situated on a spacious 0.9-acre lot in the desired city of Odenville. As you walk in, you will be greeted by a spacious living room and a kitchen with a dining area. The master bedroom features a walk-in closet, providing ample storage space, and includes a full bathroom. The home offers split bedrooms, with the second bathroom conveniently located near bedrooms 2 and 3. Enjoy your mornings and evenings on the covered front porch, an ideal spot for relaxation. Don't let this one get away. Schedule your showings on ShowingTime today!
- Type:
- Single Family
- Sq.Ft.:
- 2,225
- Status:
- Active
- Beds:
- 4
- Lot size:
- 0.12 Acres
- Year built:
- 2018
- Baths:
- 3.00
- MLS#:
- 21395199
- Subdivision:
- COTTAGES AT BEAVER CREEK
ADDITIONAL INFORMATION
Welcome to this 2-story, single-family home in the Cottages at Beaver Creek! This home offers 4 Bedrooms and 2.5 Bathrooms. The main level offers an abundance of natural light, and an open floor plan between the Living Room, dining area, and Kitchen. The Kitchen features granite countertops and a large center island with seating x4! Upstairs, you'll find 4 Bedrooms, including the Primary, and a conveniently located Laundry Room. Fenced back yard is ready for your favorite grill and outdoor furniture! Call for more information!
$242,000
398 ANDREW LANE Odenville, AL 35120
- Type:
- Single Family
- Sq.Ft.:
- 1,355
- Status:
- Active
- Beds:
- 3
- Lot size:
- 0.21 Acres
- Year built:
- 2023
- Baths:
- 2.00
- MLS#:
- 21394869
- Subdivision:
- BROOKHAVEN
ADDITIONAL INFORMATION
Move-In Ready! This newly built 2023 THREE bedroom and TWO bathroom home is located in a cul-de-sac of the newly developed part of Brookhaven subdivision in the Margaret/Odenville area. You will be able to enjoy that small town feeling and be just a 30 minute drive from Birmingham. Come and see the open floor plan, spacious family room, and kitchen with bar seating, eati-in-area, and stainless steel appliances, a separate laundry room, an outdoor covered patio, and no visible backyard neighbor. Much of the newly built home's warranty is still active!
- Type:
- Single Family
- Sq.Ft.:
- 1,459
- Status:
- Active
- Beds:
- 4
- Lot size:
- 0.11 Acres
- Year built:
- 2023
- Baths:
- 2.00
- MLS#:
- 21394480
- Subdivision:
- TUCKER FARMS
ADDITIONAL INFORMATION
WHY PAY RENT WHEN YOU CAN OWN THIS STUNNING nearly new home in the highly sought after subdivision. This 1 level, 4-bedroom, 2 bath home features a new fenced yard, back deck that is perfect for entertaining or relaxing in the privacy of your own backyard. This open floor plan is an excellent layout with 9+/- ceilings, living room area, dining room, stunning master suite, and beautiful kitchen complete with stainless appliances, abundance of counter space, and a large pantry. Call today for the lowest interest rate available for your budget! This home is move-in ready and is close to HWY 411 and 174. Schedule your showing today.
- Type:
- Single Family
- Sq.Ft.:
- 2,155
- Status:
- Active
- Beds:
- 5
- Lot size:
- 1.9 Acres
- Year built:
- 2004
- Baths:
- 3.00
- MLS#:
- 21392998
- Subdivision:
- BROOKHAVEN
ADDITIONAL INFORMATION
BEAUTIFULL!!!!!!!5 Bed/3 Bath home with IN-GROUND POOL!!! Sits on almost 2 ACRES on CUL-DE-SAC in Brookhaven. The Living and Dinning rooms feature vaulted ceilings and an open bar to the eat in Kitchen with granite countertops & custom cabinets. The primary bath has separate shower, and soaking tub! Full Den downstairs with stone fireplace, 2 more bedrooms and full bath!!The private outdoor space is made for entertaining with tons of seating spaces on the SCREENED porch, OPEN deck or COVERED patio. IN-GROUND POOL has an auto timer, diving board and slide! 2 car garage along with expanded driveway offers lots of parking. Home also offers ring cameras/doorbell & smartlocks. Come check this one out before its too late!!!!!!!!
- Type:
- Single Family
- Sq.Ft.:
- 1,340
- Status:
- Active
- Beds:
- 3
- Lot size:
- 0.16 Acres
- Year built:
- 2015
- Baths:
- 2.00
- MLS#:
- 21394079
- Subdivision:
- ANDERSON PARK AT TIMBER RIDGE
ADDITIONAL INFORMATION
Welcome to this gorgeous single-family home in Anderson Park! Your future home offers 3 Bedrooms and 2 full Bathrooms. Natural light floods the main-level Living Room and Dining Room combo, and flows through to the large eat-in Kitchen. The Kitchen features sleek black appliances (included). Entertain year round in the enclosed patio/ sunroom! Primary Bedroom has a private full bath with dual sinks. Incredible back yard with a gazebo and water feature is perfect for for relaxing! Call for a personal showing!
- Type:
- Single Family
- Sq.Ft.:
- 2,874
- Status:
- Active
- Beds:
- 4
- Lot size:
- 1.58 Acres
- Year built:
- 2024
- Baths:
- 4.00
- MLS#:
- 21394040
- Subdivision:
- RAINBOW RIDGE MOUNTAINTOP ESTATES
ADDITIONAL INFORMATION
MOUNTAIN TOP VIEWS and craftsman style home ready to be built by an established, local custom builder with several house plans available. Come build your dream home in quiet, low traffic subdivision of Rainbow Ridge Mountaintop Estates. This stunning potential new construction home offers the perfect blend of luxury and comfort, with 4 spacious bedrooms (5th bedroom possible) and 3.5 bathrooms spread across over 2800 square feet of living space. Situated on a beautiful estate lot, this home boasts a large 2-car garage, an open floor plan ideal for entertaining guests, and large walk-in closets in the primary bedroom. Imagine waking up every morning in a home filled with natural light and high-end finishes, where every detail has been carefully crafted to create a welcoming and stylish living environment. Don't miss this opportunity to make this your forever home.
- Type:
- Single Family
- Sq.Ft.:
- 1,508
- Status:
- Active
- Beds:
- 3
- Lot size:
- 0.59 Acres
- Year built:
- 2005
- Baths:
- 2.00
- MLS#:
- 21394031
- Subdivision:
- SUNSET MEADOWS
ADDITIONAL INFORMATION
This home offers NEUTRAL paint, NATURAL lighting, and lots of space. Kitchen offers plenty of storage and counter space. Eat in dining are. Living room with woodburning fireplace great for entertaining friends or family gatherings. Master bedroom will fit over-sized furniture suite and private full bath. Two additional bedrooms with large closet space on the main level. Two car garage basement with plenty of storage room. Enjoy the outdoors on your open deck. Large LOT, perfect for ENTERTAINING. Ready for you and your family to enjoy!
- Type:
- Single Family
- Sq.Ft.:
- 1,376
- Status:
- Active
- Beds:
- 3
- Year built:
- 2024
- Baths:
- 2.00
- MLS#:
- 21394009
- Subdivision:
- COTTAGES AT BEAVER CREEK
ADDITIONAL INFORMATION
Ask about our interest rates (AS LOW AS 4.99%) and up to $6,000 towards closing costs and pre-paids, and easily added options. The Burke plan features ONE LEVEL living with an impressive layout. Three Bedrooms, and two full Bathrooms in over 1,376 square feet, including vaulted ceilings, and a contemporary open concept Living and Dining Room, and Kitchen. The covered patio is perfect for outdoor entertaining. The owner's suite is located at the rear featuring a spacious bathroom with double vanity and walk-in closet. Two Bedrooms, and full bathroom with private hall, are adjacent the living room. Smart Home system and Builder 1-2-10 Warranty!
- Type:
- Single Family
- Sq.Ft.:
- 1,376
- Status:
- Active
- Beds:
- 3
- Year built:
- 2024
- Baths:
- 2.00
- MLS#:
- 21394010
- Subdivision:
- COTTAGES AT BEAVER CREEK
ADDITIONAL INFORMATION
Ask about our interest rates (AS LOW AS 4.99%) and up to $6,000 towards closing costs and pre-paids, and easily added options. The Burke plan features ONE LEVEL living with an impressive layout. Three Bedrooms, and two full Bathrooms in over 1,376 square feet, including vaulted ceilings, and a contemporary open concept Living and Dining Room, and Kitchen. The covered patio is perfect for outdoor entertaining. The owner's suite is located at the rear featuring a spacious bathroom with double vanity and walk-in closet. Two Bedrooms, and full bathroom with private hall, are adjacent the living room. Smart Home system and Builder 1-2-10 Warranty!
Open House:
Saturday, 12/21 2:00-1:00AM
- Type:
- Single Family
- Sq.Ft.:
- 1,933
- Status:
- Active
- Beds:
- 3
- Lot size:
- 0.5 Acres
- Year built:
- 2004
- Baths:
- 2.00
- MLS#:
- 21393315
- Subdivision:
- TIMBER RIDGE TRACE
ADDITIONAL INFORMATION
Welcome to this stunning property, featuring a range of tasteful amenities. Enter into a cozy atmosphere with a fireplace, complemented by a neutral color palette. The kitchen is highlighted by an accent backsplash and stainless steel appliances. The primary bedroom includes a spacious walk-in closet. The primary bathroom offers a sanctuary with double sinks, a separate tub, and a shower. Updates include fresh interior paint and partially replaced flooring. Outside, a deck provides a perfect spot for outdoor relaxation. This home blends style and comfort seamlessly.
$460,000
1695 SANIE ROAD Odenville, AL 35120
- Type:
- Single Family
- Sq.Ft.:
- 1,816
- Status:
- Active
- Beds:
- 3
- Lot size:
- 11.17 Acres
- Year built:
- 1993
- Baths:
- 2.00
- MLS#:
- 21393186
- Subdivision:
- NONE
ADDITIONAL INFORMATION
Come check out this RARE property with gated access, a pond, and over 11 acres of land. This property includes * 3 Bedrooms 2.5 Bathrooms * Vaulted 9 ft ceiling with wooden beams in living area * Hardwood & tile floors * Wood burning fireplace with stone surround * Cedar mantle * Plantation shutters * Dining area * 2 laundry rooms * Finished basement with sink area* 1 car garage * 2 car carport * Storage shed * Fully fenced * 2.6 acres fenced separately * Schedule your showing today!
- Type:
- Single Family
- Sq.Ft.:
- 1,774
- Status:
- Active
- Beds:
- 4
- Lot size:
- 0.18 Acres
- Year built:
- 2024
- Baths:
- 2.00
- MLS#:
- 21392718
- Subdivision:
- PINE RIDGE
ADDITIONAL INFORMATION
Ask about our interest rates (AS LOW AS 4.99%) and up to $6,000 towards closing costs and pre-paids, and easily added options. The one-level Cali plan provides an efficient, four-bedroom, two-bath design in 1,774 square feet. One of the unique features is the integration of the kitchen, breakfast area and great room in an open concept design perfect for entertaining. Enjoy early morning coffee or quiet evenings under the shaded covered patio. The bedroom on-suite is your private getaway with a shower, double vanity and large walk-in closet. A two-car garage, laundry room and pantry provide utility and storage. Quality materials and workmanship throughout, with superior attention to detail, plus a one-year builders' warranty. Your new home also includes our smart home technology package!
$379,900
65 ASBURY COURT Odenville, AL 35120
- Type:
- Single Family
- Sq.Ft.:
- 1,680
- Status:
- Active
- Beds:
- 3
- Lot size:
- 0.49 Acres
- Year built:
- 2024
- Baths:
- 2.00
- MLS#:
- 21392110
- Subdivision:
- THE GROVE
ADDITIONAL INFORMATION
New Construction in The Grove Subdivision. You will love the covered front porch and large back deck. The Daylight basement is framed with plumbing stubbed for future expansion. Walk out basement with a poured concrete patio underneath the deck. The one level open floor plan flows well between the Living, Dining, and Kitchen. Custom cabinets and pantry closet in the Kitchen. The interior features include LVP flooring through out the common areas , solid surface counter tops and stainless appliances. The Master suite has a large walk in closet, tile shower, freestanding tub and a double vanity. 2 car basement garage on a great level lot with a large backyard.
- Type:
- Single Family
- Sq.Ft.:
- 4,008
- Status:
- Active
- Beds:
- 4
- Lot size:
- 0.3 Acres
- Year built:
- 2009
- Baths:
- 4.00
- MLS#:
- 21391617
- Subdivision:
- BROOKHAVEN
ADDITIONAL INFORMATION
Great spacious home in the wonderful Brookhaven neighborhood. This 4 bedroom 3.5 bath has a beautiful manicured front yard, spacious floorplan with soaring ceilings and an abundance of natural light. The finished basement has a large bonus room, full bathroom and an extra room. The large deck welcomes open-air entertainment and relaxation.
- Type:
- Single Family
- Sq.Ft.:
- 2,185
- Status:
- Active
- Beds:
- 4
- Lot size:
- 0.17 Acres
- Year built:
- 2024
- Baths:
- 3.00
- MLS#:
- 21391236
- Subdivision:
- STERLING PLACE
ADDITIONAL INFORMATION
Ask about our interest rates (AS LOW AS 4.99%) and up to $6,000 towards closing costs and pre-paids, and easily added options. The Elston plan features an impressive layout with 4 Bedrooms, Loft, and 2.5 Bathrooms in over 2,174 square feet. Open concept with a HUGE Great Room! Durable and stylish LVP throughout main level. Kitchen has lots of cabinets, Granite countertops and stainless steel appliances! The owner's suite is very spacious, and features a double vanity, walk-in shower, and closet. Three additional bedrooms, full bath and Laundry room upstairs. Smart Home system, and Builder 1-2-10 Warranty!
- Type:
- Single Family
- Sq.Ft.:
- 1,774
- Status:
- Active
- Beds:
- 4
- Lot size:
- 0.15 Acres
- Year built:
- 2024
- Baths:
- 2.00
- MLS#:
- 21391231
- Subdivision:
- STERLING PLACE
ADDITIONAL INFORMATION
Ask about our interest rates (AS LOW AS 4.99%) and up to $6,000 towards closing costs and pre-paids, and easily added options. The one-level Cali plan provides an efficient, four-bedroom, two-bath design in 1,774 square feet. One of the unique features is the integration of the kitchen, breakfast area and great room in an open concept design perfect for entertaining. Enjoy early morning coffee or quiet evenings under the shaded covered patio. The bedroom on-suite is your private getaway with a shower, double vanity and large walk-in closet. A two-car garage, laundry room and pantry provide utility and storage. Quality materials and workmanship throughout, with superior attention to detail, plus a one-year builders' warranty. Your new home also includes our smart home technology package!
- Type:
- Single Family
- Sq.Ft.:
- 1,376
- Status:
- Active
- Beds:
- 3
- Year built:
- 2024
- Baths:
- 2.00
- MLS#:
- 21391198
- Subdivision:
- COTTAGES AT BEAVER CREEK
ADDITIONAL INFORMATION
Ask about our interest rates (AS LOW AS 4.99%) and up to $6,000 towards closing costs and pre-paids, and easily added options. The Burke plan features ONE LEVEL living with an impressive layout. Three Bedrooms, and two full Bathrooms in over 1,376 square feet, including vaulted ceilings, and a contemporary open concept Living and Dining Room, and Kitchen. The covered patio is perfect for outdoor entertaining. The owner's suite is located at the rear featuring a spacious bathroom with double vanity and walk-in closet. Two Bedrooms, and full bathroom with private hall, are adjacent the living room. Smart Home system and Builder 1-2-10 Warranty!
- Type:
- Single Family
- Sq.Ft.:
- 1,822
- Status:
- Active
- Beds:
- 3
- Lot size:
- 0.49 Acres
- Year built:
- 1960
- Baths:
- 2.00
- MLS#:
- 21390963
- Subdivision:
- NONE
ADDITIONAL INFORMATION
***Home sold AS-IS-no repairs*** 3 large bedrooms 2 full baths. Zoned residential but can be zoned commercial. Centrally located on Hwy 411 in Odenville across from the Shell gas station and Beaver Creek Plaza
$213,450
880 MAPLE TRACE Odenville, AL 35120
- Type:
- Single Family
- Sq.Ft.:
- 1,368
- Status:
- Active
- Beds:
- 3
- Lot size:
- 0.12 Acres
- Year built:
- 2018
- Baths:
- 2.00
- MLS#:
- 21389712
- Subdivision:
- TIMBER RIDGE
ADDITIONAL INFORMATION
Step into a life of luxury within this newly renovated, single-story home boasting a freshly painted interior with brand new flooring and modern updates throughout! Soaring cathedral ceilings create an airy atmosphere guaranteed to create a grand first impression when you first step inside. Flooded with natural light, the open layout seamless connects the living, dining, and kitchen area for effortless entertaining. This kitchen is a chefâ??s dream, boasting a center island perfect for meal prep. A pantry offers storage space, complimented by rich cabinetry adding a touch of sophistication. Recessed lighting illuminates the area, ensuring a bright and welcoming atmosphere. The primary bedroom is a tranquil retreat with its spacious walk-in closet and dual sink vanity providing convenience within its private bath. Relax, unwind, and embrace outdoor living from the covered patio rain or shine. Blending contemporary elegance with timeless charm, end your search here!
- Type:
- Single Family
- Sq.Ft.:
- 1,425
- Status:
- Active
- Beds:
- 3
- Lot size:
- 0.14 Acres
- Year built:
- 2023
- Baths:
- 2.00
- MLS#:
- 21389487
- Subdivision:
- WOODLAND RIDGE
ADDITIONAL INFORMATION
Eye-catching 2023 garden home! The patio has been screened for your comfort. Spacious living and dining area with elegant tray ceilings. The sizable master bedroom also features tray ceilings. Stylish kitchen boasting stainless steel appliances.
- Type:
- Single Family
- Sq.Ft.:
- 2,164
- Status:
- Active
- Beds:
- 4
- Lot size:
- 0.18 Acres
- Year built:
- 2024
- Baths:
- 3.00
- MLS#:
- 21388757
- Subdivision:
- PINE RIDGE
ADDITIONAL INFORMATION
Ask about our interest rates (AS LOW AS 4.99%) and up to $6,000 towards closing costs and pre-paids, and easily added options. The Penwell is a two-story plan with 4 bedrooms and 2.5 bathrooms in 2,164 square feet. The main level features a flex room adjacent to the foyer, ideal for a formal dining room or home office. The gourmet kitchen has an oversized island for extra seating and a large pantry, and it opens to the dining area and a spacious living room. Bedroom One is on the second level and offers a private bathroom, double vanities and a large walk-in closet. There are 3 additional bedrooms, a full bathroom, and a walk-in laundry room. Quality materials and workmanship throughout, with superior attention to detail, plus a one-year builders warranty. Your new home also includes our smart home technology package!
- Type:
- Single Family
- Sq.Ft.:
- 1,369
- Status:
- Active
- Beds:
- 3
- Lot size:
- 0.09 Acres
- Year built:
- 2019
- Baths:
- 2.00
- MLS#:
- 21388108
- Subdivision:
- DEER CREEK
ADDITIONAL INFORMATION
Quaint 3 bed 2.5 bath single story home in Deer Creek! Equipped with a 2 car garage and a private back deck that offers a serene view. Recessed lighting in the kitchen along with an open concept into the dining area, perfect for entertaining! Primary suite comes with dual vanities and a spacious closet. Perfectly nestled in Odenville, enjoy all it entails!

Odenville Real Estate
The median home value in Odenville, AL is $233,092. This is lower than the county median home value of $251,000. The national median home value is $338,100. The average price of homes sold in Odenville, AL is $233,092. Approximately 87.25% of Odenville homes are owned, compared to 1.98% rented, while 10.76% are vacant. Odenville real estate listings include condos, townhomes, and single family homes for sale. Commercial properties are also available. If you see a property you’re interested in, contact a Odenville real estate agent to arrange a tour today!
Odenville, Alabama has a population of 4,800. Odenville is more family-centric than the surrounding county with 36.47% of the households containing married families with children. The county average for households married with children is 32.48%.
The median household income in Odenville, Alabama is $69,479. The median household income for the surrounding county is $65,070 compared to the national median of $69,021. The median age of people living in Odenville is 37.8 years.
Odenville Weather
The average high temperature in July is 90.3 degrees, with an average low temperature in January of 31.2 degrees. The average rainfall is approximately 56.3 inches per year, with 0.7 inches of snow per year.
