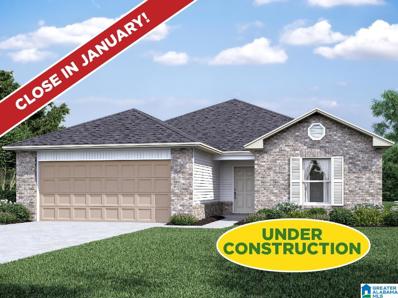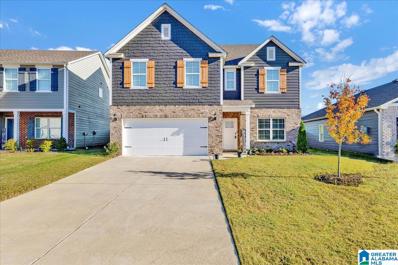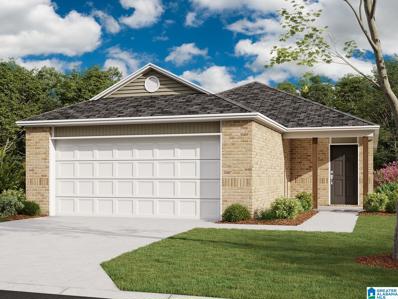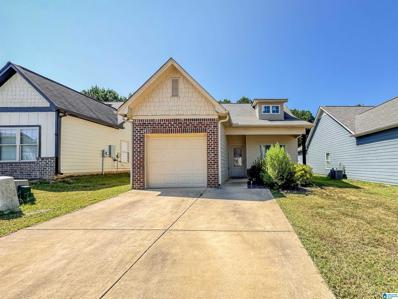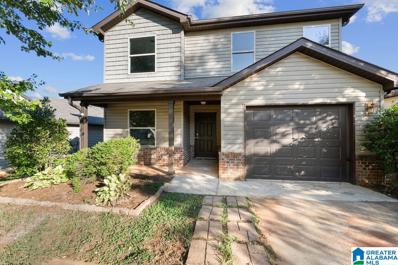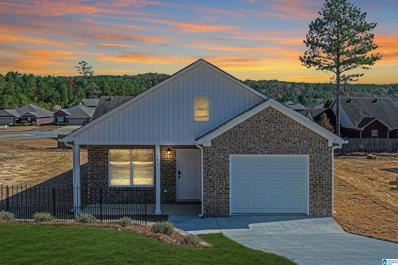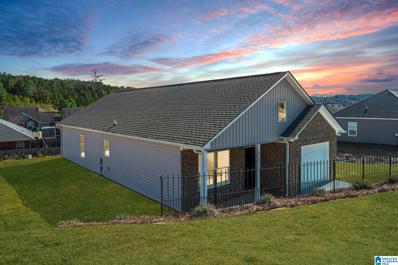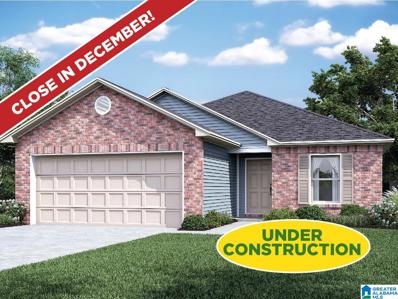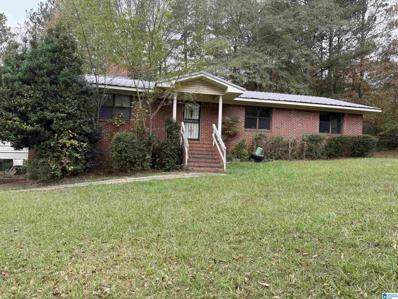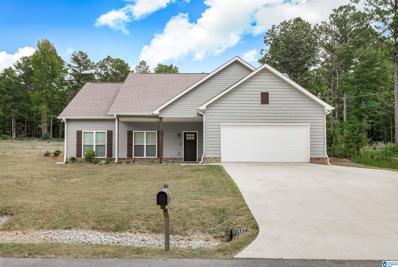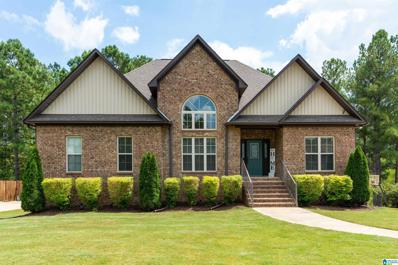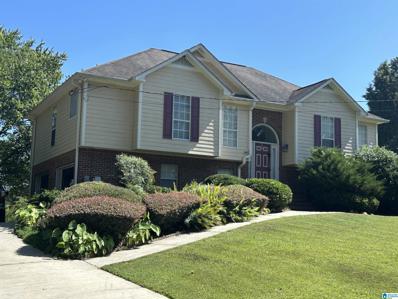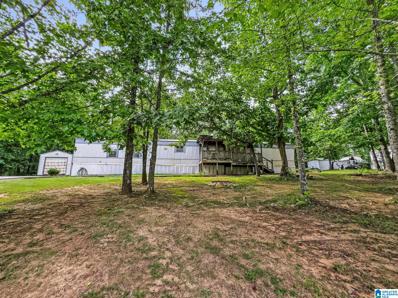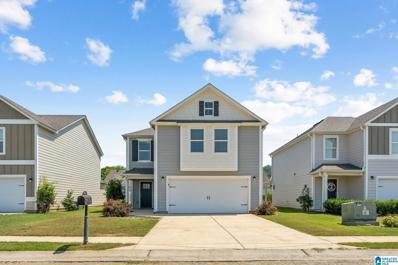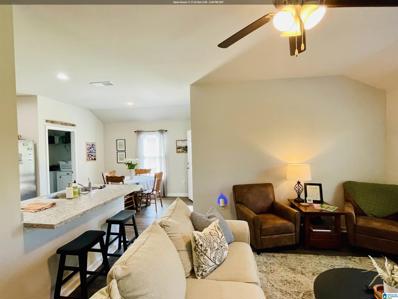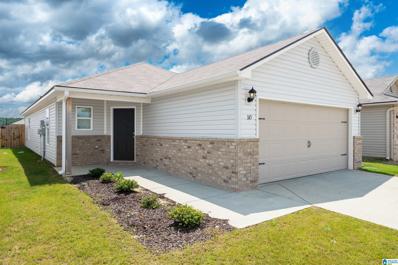Odenville AL Homes for Sale
- Type:
- Single Family
- Sq.Ft.:
- 1,774
- Status:
- Active
- Beds:
- 4
- Lot size:
- 0.17 Acres
- Year built:
- 2024
- Baths:
- 2.00
- MLS#:
- 21400878
- Subdivision:
- STERLING PLACE
ADDITIONAL INFORMATION
Ask about our interest rates (AS LOW AS 4.99%) and up to $6,000 towards closing costs and pre-paids, and easily added options. The one-level Cali plan provides an efficient, four-bedroom, two-bath design in 1,774 square feet. One of the unique features is the integration of the kitchen, breakfast area and great room in an open concept design perfect for entertaining. Enjoy early morning coffee or quiet evenings under the shaded covered patio. The bedroom on-suite is your private getaway with a shower, double vanity and large walk-in closet. A two-car garage, laundry room and pantry provide utility and storage. Quality materials and workmanship throughout, with superior attention to detail, plus a one-year builders' warranty. Your new home also includes our smart home technology package!
- Type:
- Single Family
- Sq.Ft.:
- 1,742
- Status:
- Active
- Beds:
- 3
- Lot size:
- 0.26 Acres
- Year built:
- 2024
- Baths:
- 2.00
- MLS#:
- 21400804
- Subdivision:
- BROOKHAVEN
ADDITIONAL INFORMATION
The cozy RC Murrow II plan is rich with curb appeal with its attractive entry and charming front yard landscaping. This home features 3 bedrooms, 2 bathrooms, a spacious living area that flows into an elegant eat-in kitchen fully equipped with energy-efficient appliances, and a large pantry for the adventurous home chef. Plus, a covered back porch thatâ??s perfect for entertaining. Learn more about this home today!
- Type:
- Single Family
- Sq.Ft.:
- 1,480
- Status:
- Active
- Beds:
- 3
- Lot size:
- 0.21 Acres
- Year built:
- 2024
- Baths:
- 5.00
- MLS#:
- 21400800
- Subdivision:
- BROOKHAVEN
ADDITIONAL INFORMATION
The lovely RC Kendall plan is rich with curb appeal with its welcoming covered front porch and front yard landscaping. This home features an open floor plan with 3 bedrooms, 2 bathrooms, and a large family room. Also enjoy an open breakfast/dining area, and a charming kitchen fully equipped with energy-efficient appliances, generous counter space, and a sizable pantry for the adventurous home chef. Plus, a bonus flex room! Learn more about this home today!
$313,950
40 CAMBRIDGE WAY Odenville, AL 35120
- Type:
- Single Family
- Sq.Ft.:
- 2,313
- Status:
- Active
- Beds:
- 4
- Lot size:
- 0.16 Acres
- Year built:
- 2022
- Baths:
- 3.00
- MLS#:
- 21400379
- Subdivision:
- STERLING PLACE
ADDITIONAL INFORMATION
This beautiful two level living home provides a large living room, with 4 very spacious bedrooms, 2.5 bathrooms, with efficient designs. One of the unique features is the integration of the kitchen, breakfast are and great room that are open and designed for fun family gatherings. The upstairs Bedroom one is your private getaway with a luxurious bath boasting a separate shower and soaking garden tub with a large walk in closet. Home has stainless steel appliances and granite counter tops in kitchen. Mohawk Rev Wood flooring throughout living areas. Built with energy efficient features to save on your utility bill. Included is a SMART HOME SYSTEM. Quality materials and workmanship throughout are reasons why you do not want to miss out on this home! Qualifies for $0down USDA.
$213,180
872 LORA LANE Odenville, AL 35120
- Type:
- Single Family
- Sq.Ft.:
- 1,402
- Status:
- Active
- Beds:
- 3
- Lot size:
- 0.13 Acres
- Year built:
- 2024
- Baths:
- 2.00
- MLS#:
- 21400428
- Subdivision:
- TUCKER FARMS
ADDITIONAL INFORMATION
The RC Somerville is a brand-new, single-level home featuring an open floor plan with stylish LVP flooring throughout the living spaces. The spacious kitchen, equipped with a large island, stainless steel appliances, and ample storage, is perfect for entertaining. Enjoy cozy living areas filled with natural light and well-designed bedrooms for relaxation. Conveniently located near shopping, dining, and entertainment, this home offers tranquility and accessibility. Don't miss the opportunity to make it yoursâ??visit today! You will receive a builders 2-10 warranty, and may qualify for seller paid closing costs! Call a listing agent today for a private showing.
- Type:
- Single Family
- Sq.Ft.:
- 1,497
- Status:
- Active
- Beds:
- 4
- Lot size:
- 0.48 Acres
- Year built:
- 2024
- Baths:
- 2.00
- MLS#:
- 21400241
- Subdivision:
- PINE RIDGE
ADDITIONAL INFORMATION
Ask about our interest rates (AS LOW AS 4.99%) and up to $6,000 towards closing costs and pre-paids, and easily added options. The spacious Freeport is a 4 bedrooms and 2 bathrooms in 1,497 square feet â?? all on one level. It also features a two-car garage. The chef-inspired kitchen has an oversized breakfast island and a pantry, then opens onto a spacious great room. The expansive Bedroom One features a luxurious bathroom with a walk-in shower, double vanities, and an oversized walk-in closet. The additional bedrooms have generous closets, a laundry room and linen closet completes the plan. Quality materials and workmanship throughout, with superior attention to detail, plus a one-year builders' warranty. Your new home also includes our smart home technology package!
- Type:
- Single Family
- Sq.Ft.:
- 2,164
- Status:
- Active
- Beds:
- 4
- Lot size:
- 0.32 Acres
- Year built:
- 2024
- Baths:
- 3.00
- MLS#:
- 21400240
- Subdivision:
- PINE RIDGE
ADDITIONAL INFORMATION
Ask about our interest rates (AS LOW AS 4.99%) and up to $6,000 towards closing costs and pre-paids, and easily added options. The Penwell is a two-story plan with 4 bedrooms and 2.5 bathrooms in 2,164 square feet. The main level features a flex room adjacent to the foyer, ideal for a formal dining room or home office. The gourmet kitchen has an oversized island for extra seating and a large pantry, and it opens to the dining area and a spacious living room. Bedroom One is on the second level and offers a private bathroom, double vanities and a large walk-in closet. There are 3 additional bedrooms, a full bathroom, and a walk-in laundry room. Quality materials and workmanship throughout, with superior attention to detail, plus a one-year builders warranty. Your new home also includes our smart home technology package!
- Type:
- Single Family
- Sq.Ft.:
- 1,774
- Status:
- Active
- Beds:
- 4
- Lot size:
- 0.24 Acres
- Year built:
- 2024
- Baths:
- 2.00
- MLS#:
- 21400239
- Subdivision:
- PINE RIDGE
ADDITIONAL INFORMATION
Ask about our interest rates (AS LOW AS 4.99%) and up to $6,000 towards closing costs and pre-paids, and easily added options. The one-level Cali plan provides an efficient, four-bedroom, two-bath design in 1,774 square feet. One of the unique features is the integration of the kitchen, breakfast area and great room in an open concept design perfect for entertaining. Enjoy early morning coffee or quiet evenings under the shaded covered patio. The bedroom on-suite is your private getaway with a shower, double vanity and large walk-in closet. A two-car garage, laundry room and pantry provide utility and storage. Quality materials and workmanship throughout, with superior attention to detail, plus a one-year builders' warranty. Your new home also includes our smart home technology package!
$190,000
830 KENT DRIVE Odenville, AL 35120
- Type:
- Single Family
- Sq.Ft.:
- 1,106
- Status:
- Active
- Beds:
- 3
- Lot size:
- 0.1 Acres
- Year built:
- 2015
- Baths:
- 2.00
- MLS#:
- 21398760
- Subdivision:
- BROOKHAVEN
ADDITIONAL INFORMATION
Welcome to 830 Kent Dr, a charming 3-bedroom, 2-bathroom home nestled in the heart of the peaceful Brookhaven community in Margaret. This well-maintained property offers the perfect blend of comfort and convenience, featuring an open floor plan with spacious living areas, ideal for both relaxing and entertaining. The kitchen boasts modern appliances, ample cabinet space and an island, perfect for preparing meals with ease. The primary suite is a true retreat, complete with a private bath and generous closet space. Enjoy outdoor living in the backyard, perfect for gatherings or quiet evenings under the stars. Conveniently located near schools, shopping, and dining, this home offers the best of suburban living with easy access to major highways for quick commutes. Whether youâ??re a first-time buyer, looking to downsize or an investor adding to your portfolio, this home is ready to welcome you! Donâ??t miss your chance to own this gem in Margaretâ??schedule your showing today!
- Type:
- Single Family
- Sq.Ft.:
- 2,476
- Status:
- Active
- Beds:
- 4
- Lot size:
- 0.11 Acres
- Year built:
- 2010
- Baths:
- 3.00
- MLS#:
- 21399558
- Subdivision:
- BRIAR RIDGE
ADDITIONAL INFORMATION
WELCOME HOME! This beautiful home is move in ready and totally remodeled! Positioned on a quiet cue de sac with amazing foliage views from your back covered patio. The inviting foyer connects to a spacious dining area and kitchen with new cabinets, new appliances and bar area. The open family room has plenty of space as well as the main floor master bedroom with walk in closet and upgraded tile shower!. The upstairs boasts a bonus room with plenty of natural sunlight and three bedrooms complete with a full bath. Easy upkeep on this home and priced well. Call today to see this beauty!
- Type:
- Single Family
- Sq.Ft.:
- 1,400
- Status:
- Active
- Beds:
- 3
- Lot size:
- 0.26 Acres
- Year built:
- 2024
- Baths:
- 2.00
- MLS#:
- 21399276
- Subdivision:
- WOODLAND RIDGE
ADDITIONAL INFORMATION
Welcome to your brand new dream home! This stunning 3-bed, 2-bath home boasts modern finishes, impeccable design, and is situated in a no-HOA community, giving you more freedom. The open concept living room and kitchen feature granite countertops and stainless steel appliances, perfect for entertaining. With laminate hardwood floors throughout, this home offers both style and durability. The primary suite includes a double sink vanity and spacious walk-in closet. Enjoy extra convenience with the attached 1-car garage, laundry room, and a new parking pad being installed. Whether youâ??re relaxing on the front or back porch, this home has everything youâ??re looking for. Donâ??t miss this rare opportunity to own a new home at this price!
- Type:
- Single Family
- Sq.Ft.:
- 1,400
- Status:
- Active
- Beds:
- 3
- Lot size:
- 0.26 Acres
- Year built:
- 2024
- Baths:
- 2.00
- MLS#:
- 21399271
- Subdivision:
- WOODLAND RIDGE
ADDITIONAL INFORMATION
Welcome to your brand new dream home! This stunning 3-bed, 2-bath home boasts modern finishes, impeccable design, and is situated in a no-HOA community, giving you more freedom. The open concept living room and kitchen feature granite countertops and stainless steel appliances, perfect for entertaining. With laminate hardwood floors throughout, this home offers both style and durability. The primary suite includes a double sink vanity and spacious walk-in closet. Enjoy extra convenience with the attached 1-car garage, laundry room, and a new parking pad being installed. Whether youâ??re relaxing on the front or back porch, this home has everything youâ??re looking for. Donâ??t miss this rare opportunity to own a new home at this price!
- Type:
- Single Family
- Sq.Ft.:
- 1,613
- Status:
- Active
- Beds:
- 4
- Lot size:
- 0.13 Acres
- Year built:
- 2024
- Baths:
- 3.00
- MLS#:
- 21398253
- Subdivision:
- COTTAGES AT BEAVER CREEK
ADDITIONAL INFORMATION
Ask about our interest rates (AS LOW AS 4.99%) and up to $6,000 towards closing costs and pre-paids, and easily added options. The Taylor floorplan has an awesome open concept plan, with Granite countertops, lots of cabinets, durable and stylish LVP flooring, and stainless appliances. This 4 bed, 2.5 bathroom home has a large Owners Suite, Walk in shower, double sink vanity, and nice closet. 3 additional bedrooms, full bath, and Laundry room on the second level. Smart Home technology, and 1/2/10 Builders Warranty included.
- Type:
- Single Family
- Sq.Ft.:
- 1,376
- Status:
- Active
- Beds:
- 3
- Year built:
- 2024
- Baths:
- 2.00
- MLS#:
- 21398250
- Subdivision:
- COTTAGES AT BEAVER CREEK
ADDITIONAL INFORMATION
Ask about our interest rates (AS LOW AS 4.99%) and up to $6,000 towards closing costs and pre-paids, and easily added options. The Burke plan features ONE LEVEL living with an impressive layout. Three Bedrooms, and two full Bathrooms in over 1,376 square feet, including vaulted ceilings, and a contemporary open concept Living and Dining Room, and Kitchen. The covered patio is perfect for outdoor entertaining. The owner's suite is located at the rear featuring a spacious bathroom with double vanity and walk-in closet. Two Bedrooms, and full bathroom with private hall, are adjacent the living room. Smart Home system and Builder 1-2-10 Warranty!
- Type:
- Single Family
- Sq.Ft.:
- 1,209
- Status:
- Active
- Beds:
- 3
- Lot size:
- 0.31 Acres
- Year built:
- 2024
- Baths:
- 2.00
- MLS#:
- 21397743
- Subdivision:
- BROOKHAVEN
ADDITIONAL INFORMATION
The RC Wright plan is designed to offer an attractive and functional living space with a focus on curb appeal. This home features an open floor plan with 3 bedrooms, 2 bathrooms, a spacious master suite, and a stunning kitchen fully equipped with energy-efficient appliances. The layout of the RC Wright plan emphasizes the open floor concept, allowing for a seamless flow between different living spaces. Learn more about this home today! Ask about our current incentives!
- Type:
- Single Family
- Sq.Ft.:
- 1,624
- Status:
- Active
- Beds:
- 4
- Lot size:
- 0.5 Acres
- Year built:
- 1984
- Baths:
- 3.00
- MLS#:
- 21397487
- Subdivision:
- NONE
ADDITIONAL INFORMATION
Attention prospective buyers! Discover the untapped potential of 73 College Street! This property needs TLC but offers a great investment opportunity. Basement has a full second kitchen, bedroom, and full bathroom. Great for an in law suite. With some work, you can transform it into your dream home or a great rental property. Don't miss out on this diamond in the rough!
- Type:
- Single Family
- Sq.Ft.:
- 2,115
- Status:
- Active
- Beds:
- 3
- Lot size:
- 0.4 Acres
- Year built:
- 2004
- Baths:
- 2.00
- MLS#:
- 21396579
- Subdivision:
- SUMMIT RIDGE
ADDITIONAL INFORMATION
Great House at a Reduced price !!!!! Back on Market. Check out this fantastic home in Springville School District. This 3-bedroom, 2-bathroom house has room to expanded and is located in a sought-after neighborhood just a short drive from retail, restaurants, and the interstate for easy commuting to Birmingham, Trussville, Gadsden, or Pell City. The main floor features fresh paint, updated appliances, The roof is less than 5 years old. The basement includes a large bonus room, a partially finished additional room that could be used as a 4th bedroom or office, and the potential for a 3rd bathroom. There's also a spacious 2-car garage with space for a shop and storage area. Outside, you'll find a nice fenced backyard and a covered deck, perfect for entertaining and watching Football on these Fall Weekends.Call today for showing information!
- Type:
- Single Family
- Sq.Ft.:
- 1,560
- Status:
- Active
- Beds:
- 3
- Lot size:
- 0.66 Acres
- Year built:
- 2021
- Baths:
- 2.00
- MLS#:
- 21396507
- Subdivision:
- HUNTERS CROSSING
ADDITIONAL INFORMATION
Welcome to 630 Fox Trot Drive! Charming 3 bed / 2 bath home. Spacious open living area. Kitchen includes an island/ breakfast bar, Stainless steel appliances, & granite counter tops. Large primary suite with dual vanities. New floors throughout. Huge lot with a partially covered patio! Main Level garage. Schedule your showing today!
Open House:
Wednesday, 1/1 2:00-1:00AM
- Type:
- Single Family
- Sq.Ft.:
- 1,574
- Status:
- Active
- Beds:
- 3
- Lot size:
- 0.19 Acres
- Year built:
- 2010
- Baths:
- 3.00
- MLS#:
- 21395941
- Subdivision:
- BRIAR RIDGE
ADDITIONAL INFORMATION
Welcome to your dream home! This property boasts a neutral color paint scheme, providing a calm and serene ambiance throughout. The primary bedroom is a haven of organization with double closets, offering ample space for your belongings. The kitchen is a chef's delight with an accent backsplash adding a touch of elegance to the space. Enjoy the outdoors with a fenced in backyard, perfect for private gatherings or peaceful solitude. The covered patio in the back yard is an ideal spot for relaxing or entertaining. Fresh interior paint gives the home a pristine, move to ready feel. Don't miss your chance to own this beautiful home!
- Type:
- Single Family
- Sq.Ft.:
- 2,141
- Status:
- Active
- Beds:
- 4
- Lot size:
- 0.4 Acres
- Year built:
- 2018
- Baths:
- 2.00
- MLS#:
- 21394823
- Subdivision:
- BROOKHAVEN LAKESIDE
ADDITIONAL INFORMATION
If you are looking for a custom-built home with tons of functional space located in a perfect areaâ?¦ LOOK NO FURTHER! This 4-bedroom, 2 bath, home located in Brookhaven subdivision offers spectacular finishes, perfect design, and unmatched scale. Once you enter, you are greeted with a wide foyer and ample natural light. The spacious flow of the living and formal dining room will make you long for large gatherings with family and friends. The kitchen offers an abundance of stone countertop space, custom cabinetry, stainless-steel appliances, and a breakfast room. Every room is on the main level except one spacious bedroom is upstairs. The basement is studded and plumbed. Transitioning to the fenced backyard reveals large mature trees and potential to access the lake. The homeowners have the option to join the HOA which includes the clubhouse, pool, pavilion, and basketball courts. This home is ONE-OF-A-KIND property!
- Type:
- Single Family
- Sq.Ft.:
- 2,390
- Status:
- Active
- Beds:
- 5
- Lot size:
- 0.63 Acres
- Year built:
- 2003
- Baths:
- 3.00
- MLS#:
- 21395331
- Subdivision:
- NONE
ADDITIONAL INFORMATION
Discover the perfect blend of privacy and convenience in this spacious 2,390 sq. ft. single-family home nestled in Odenville, AL. Boasting 5 bedrooms and 2.5 baths, this property offers ample space for various lifestyle needs, from home offices to guest rooms. Enjoy breathtaking mountain views and the serenity of mature trees on open land, creating a tranquil retreat from the hustle and bustle. Located within walking distance to local restaurants and close to an elementary school, this home provides the ideal balance of seclusion and accessibility. Whether you're looking for a peaceful getaway or a versatile living space, this Odenville gem delivers on all fronts.
- Type:
- Manufactured Home
- Sq.Ft.:
- 1,280
- Status:
- Active
- Beds:
- 3
- Lot size:
- 0.9 Acres
- Year built:
- 1994
- Baths:
- 2.00
- MLS#:
- 21394689
- Subdivision:
- MOUNTAIN RIDGE
ADDITIONAL INFORMATION
Margaret/Springville Schools!! 3-bedroom, 2-bathroom manufactured home situated on a spacious 0.9-acre lot in the desired city of Odenville. As you walk in, you will be greeted by a spacious living room and a kitchen with a dining area. The master bedroom features a walk-in closet, providing ample storage space, and includes a full bathroom. The home offers split bedrooms, with the second bathroom conveniently located near bedrooms 2 and 3. Enjoy your mornings and evenings on the covered front porch, an ideal spot for relaxation. Don't let this one get away. Schedule your showings on ShowingTime today!
- Type:
- Single Family
- Sq.Ft.:
- 2,225
- Status:
- Active
- Beds:
- 4
- Lot size:
- 0.12 Acres
- Year built:
- 2018
- Baths:
- 3.00
- MLS#:
- 21395199
- Subdivision:
- COTTAGES AT BEAVER CREEK
ADDITIONAL INFORMATION
Welcome to this 2-story, single-family home in the Cottages at Beaver Creek! This home offers 4 Bedrooms and 2.5 Bathrooms. The main level offers an abundance of natural light, and an open floor plan between the Living Room, dining area, and Kitchen. The Kitchen features granite countertops and a large center island with seating x4! Upstairs, you'll find 4 Bedrooms, including the Primary, and a conveniently located Laundry Room. Fenced back yard is ready for your favorite grill and outdoor furniture! Call for more information!
$242,000
398 ANDREW LANE Odenville, AL 35120
- Type:
- Single Family
- Sq.Ft.:
- 1,355
- Status:
- Active
- Beds:
- 3
- Lot size:
- 0.21 Acres
- Year built:
- 2023
- Baths:
- 2.00
- MLS#:
- 21394869
- Subdivision:
- BROOKHAVEN
ADDITIONAL INFORMATION
Move-In Ready! This newly built 2023 THREE bedroom and TWO bathroom home is located in a cul-de-sac of the newly developed part of Brookhaven subdivision in the Margaret/Odenville area. You will be able to enjoy that small town feeling and be just a 30 minute drive from Birmingham. Come and see the open floor plan, spacious family room, and kitchen with bar seating, eati-in-area, and stainless steel appliances, a separate laundry room, an outdoor covered patio, and no visible backyard neighbor. Much of the newly built home's warranty is still active!
- Type:
- Single Family
- Sq.Ft.:
- 1,459
- Status:
- Active
- Beds:
- 4
- Lot size:
- 0.11 Acres
- Year built:
- 2023
- Baths:
- 2.00
- MLS#:
- 21394480
- Subdivision:
- TUCKER FARMS
ADDITIONAL INFORMATION
WHY PAY RENT WHEN YOU CAN OWN THIS STUNNING nearly new home in the highly sought after subdivision. This 1 level, 4-bedroom, 2 bath home features a new fenced yard, back deck that is perfect for entertaining or relaxing in the privacy of your own backyard. This open floor plan is an excellent layout with 9+/- ceilings, living room area, dining room, stunning master suite, and beautiful kitchen complete with stainless appliances, abundance of counter space, and a large pantry. Call today for the lowest interest rate available for your budget! This home is move-in ready and is close to HWY 411 and 174. Schedule your showing today.

Odenville Real Estate
The median home value in Odenville, AL is $233,296. This is lower than the county median home value of $251,000. The national median home value is $338,100. The average price of homes sold in Odenville, AL is $233,296. Approximately 87.25% of Odenville homes are owned, compared to 1.98% rented, while 10.76% are vacant. Odenville real estate listings include condos, townhomes, and single family homes for sale. Commercial properties are also available. If you see a property you’re interested in, contact a Odenville real estate agent to arrange a tour today!
Odenville, Alabama has a population of 4,800. Odenville is more family-centric than the surrounding county with 36.47% of the households containing married families with children. The county average for households married with children is 32.48%.
The median household income in Odenville, Alabama is $69,479. The median household income for the surrounding county is $65,070 compared to the national median of $69,021. The median age of people living in Odenville is 37.8 years.
Odenville Weather
The average high temperature in July is 90.3 degrees, with an average low temperature in January of 31.2 degrees. The average rainfall is approximately 56.3 inches per year, with 0.7 inches of snow per year.

