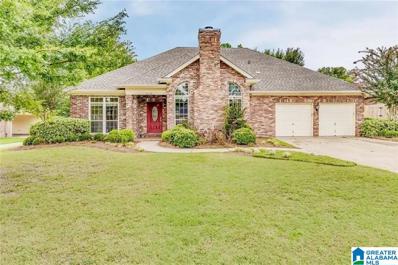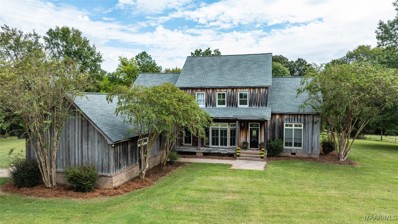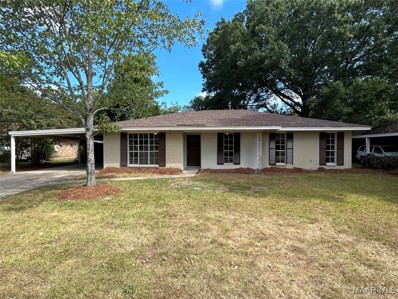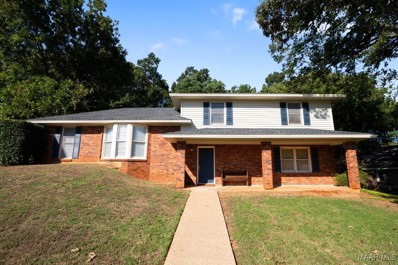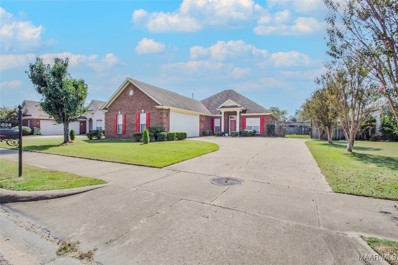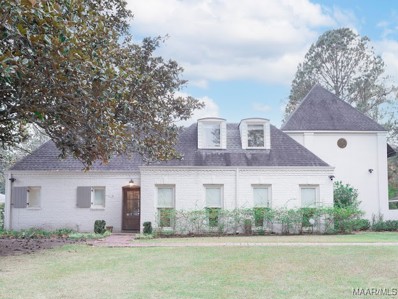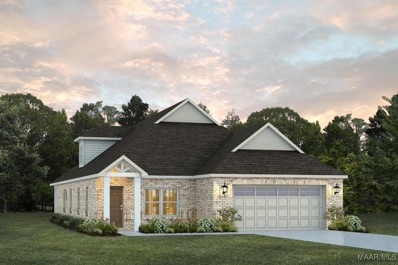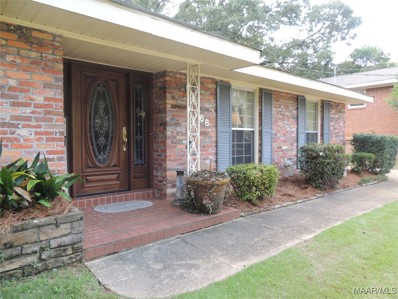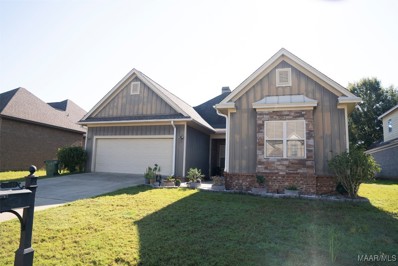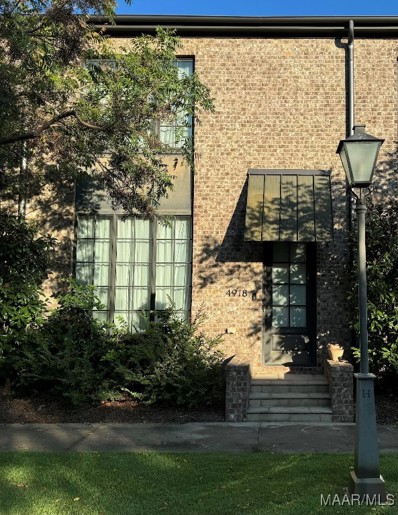Montgomery AL Homes for Sale
- Type:
- Single Family
- Sq.Ft.:
- 2,815
- Status:
- Active
- Beds:
- 4
- Lot size:
- 0.3 Acres
- Year built:
- 2017
- Baths:
- 3.00
- MLS#:
- 564968
- Subdivision:
- Sturbridge
ADDITIONAL INFORMATION
This home is features 4 bedroom split plan with large rooms and a very open design. Wood floors and crown molding through living areas, granite counters throughout. "To die-for" Kitchen has island and large angle bar looking over Great room and very spacious breakfast/morning room. Lots of cabinet space, with a nice gas range. Half bath close by as you come in from garage; huge laundry with sink and counter space! Main bedroom has 2 walk-ins, 6' tub and large tiled shower. Other side has 3 bedrooms, all have walk in closets. We upgraded a finished Sun Room to enjoy your private back yard, additional storage in garage is great for workshop or storing golf cart!
- Type:
- Single Family
- Sq.Ft.:
- 1,819
- Status:
- Active
- Beds:
- 3
- Lot size:
- 0.17 Acres
- Year built:
- 2003
- Baths:
- 2.00
- MLS#:
- 563842
- Subdivision:
- Coventry
ADDITIONAL INFORMATION
Call today to tour this wonderful home in East Montgomery! This beautiful home features 3 bedrooms, 2 baths, and a spacious bonus room that could be used as a study or sitting room. This home in Coventry is one that will not last long and has lots of updates! As you enter the front door, you are greeted with a large den with lots of natural light. This room features a beautiful gas fireplace and built in bookshelves/cabinets. The vinyl plank flooring throughout the den, dining room, sitting room/study, and hallway is stunning. The open floor plan is one that you will love. The den/family room opens into the spacious dining room. The sitting room/study is off of the family room. The updated kitchen is a cook's dream with all stainless appliances including a new dishwasher, an electric range/oven, beautiful new kitchen countertops with tile back splash, new tile floors, and the kitchen has been recently painted. The eat-in kitchen nook has a lot of natural light and also has a built-in desk in the kitchen. There is a door leading to the covered patio and fenced in back yard from the eat-in kitchen. The backyard has a new privacy fence. The main bedroom is large featuring an en-suite bathroom, complete with a double sink vanity, a large walk in tiled shower, garden tub, water closet, and a linen closet. The main bedroom features a walk-in closet. The remaining two spacious bedrooms are conveniently located to the full bathroom in the hallway. One of the guest bedrooms has a walk in closet. Don't miss the two-car garage. The laundry room is conveniently located off of the garage. Located just minutes from East Chase shopping center and I-85 access. Take note of all these new features (2023) new privacy fence, painted the guest bedroom, (2022) new dishwasher, updated kitchen, new tile flooring in hall bathroom and kitchen, new front and back storm doors, new paint in both bathrooms and kitchen, (2020) New Roof, among other updates. Don't miss seeing it!
- Type:
- Single Family
- Sq.Ft.:
- 1,947
- Status:
- Active
- Beds:
- 3
- Lot size:
- 0.31 Acres
- Year built:
- 1987
- Baths:
- 2.00
- MLS#:
- 21401110
- Subdivision:
- MONTGOMERY
ADDITIONAL INFORMATION
Beautiful home in Belle Station. Entering into the foyer, the tile floor steps down into the living room with its tall semi vaulted ceiling is accented with floor to ceiling windows surrounding the gas fireplace pouring natural light onto the engineered wood floors, including floor outlets. Behind the dining room is a sun room with fully tiled floor and surrounded by windows, looking over the backyard into the pool area and also opens back around to the kitchen area. Kitchen features maple cabinets with glass front accent doors, sorting areas, cabinets back and front and a built in desk in addition to the stainless appliances. Two bedrooms share a full bath with long vanity and tile surround shower. The main bedroom is generously sized with a seating area and has its own private bath featuring a double vanity, jetted tub and separate tile shower encompassed with glass. The back yard is fully privacy fenced and has an in ground pool and a pergola as well.
- Type:
- Single Family
- Sq.Ft.:
- 3,986
- Status:
- Active
- Beds:
- 3
- Lot size:
- 11.7 Acres
- Year built:
- 1998
- Baths:
- 3.00
- MLS#:
- 563941
- Subdivision:
- Ridgeland Farms
ADDITIONAL INFORMATION
IMMERSE in the SOUTHERN HERITAGE of this INCREDIBLE HOME in Ridgeland Farms. Enjoy 12-+ acres, fish for bass/ bream in the pond, watch wildlife roam the woods, cozy up to outdoor fireplace or entertain with nice breezes on the exceptionally large deck. This is truly a home of artistry and fine craftsmanship, beginning with the deadhead cypress wood harvested from the Choctahachee River, a solid mahogany door showcasing artist-designed stained glass, rich colored heartpine flooring from Louisiana and Alabama, and a floating staircase commissioned by a southern iron artist. The dining, family, and primary living areas are light filled with views of the countryside plus access to covered wrap around deck. The kitchen is designed for a serious cook with custom built pine cabinets, enormous island/counter space, double sinks, stainless appliances, hidden microwave, cookbook/wine shelves, eat in bar, walk in pantry, plus office, coat closet and 1/2 bath nearby. The dining room shows off with wall to wall windows. The family room is large to float furniture & easily move from one side of the house to the other. It is adorned by a slate surround fireplace, custom pine built ins, a wall of floor length windows, more heartpine floors, and tall ceiling. The spaciousness continues to the primary bedroom and leads to double walk in closets, garden tub, separate shower, & double sink vanities.Extra convenience is found nearby by huge laundry room. Upstairs are two bedrooms, each with closet and bonus space, and a bathroom to share. One bonus space is now used as an exercise room, however both are ideal for remote office, toy room, dressing room or additional closet. More:dbl garage,storage rm, storage building, invisible pet fence, New Roof 2024, Energy Efficient; vapor barrier June 2024,Dixie Elec Good Cents Home Program, 3 Geo Thermal Units, Custom double hung pane windows (no wood rot.) A unique home to treasure. You must see it for yourself. Call to tour anytime.
- Type:
- Single Family
- Sq.Ft.:
- 1,710
- Status:
- Active
- Beds:
- 4
- Lot size:
- 0.24 Acres
- Year built:
- 1973
- Baths:
- 2.00
- MLS#:
- 563959
- Subdivision:
- Gunter Grove
ADDITIONAL INFORMATION
Totally updated and renovated 4-bedroom, 2-bath home in Gunter Grove. The home's interior boasts brand new hardwood-style tile flooring throughout and cozy new carpet in the bedrooms. New HVAC heat pump, new water heater and roof less than 5 years old. The kitchen is a showstopper, featuring new white cabinets, granite countertops, and stainless steel appliances; including a range, and microwave. Both bathrooms have been stylishly updated with new fixtures and faucets. The home also offers a separate utility area with washer and dryer connections. Freshly painted inside and out, this property includes a convenient detached storage building in the rear yard. The large, spacious backyard is perfect for entertaining. Don’t wait—this home is sure to impress!
- Type:
- Single Family
- Sq.Ft.:
- 1,644
- Status:
- Active
- Beds:
- 3
- Lot size:
- 0.23 Acres
- Year built:
- 1979
- Baths:
- 2.00
- MLS#:
- 563338
- Subdivision:
- Forest Hills
ADDITIONAL INFORMATION
Beautiful home located in Forest Hills. Upon entrance notice the vaulted great room with cozy fireplace, gas logs and built-in cabinetry w/shelving. 3 bedrooms 2 bath with a split floor plan with master bedroom, walk-in closet and an updated bath w/shower and modern sliding glass doors. Master bedroom on one side of the home and 2 bedrooms on the opposite hallway with a shared updated bath. Updated tiled kitchen with modern recessed lighting with new lighting fixture in the breakfast room nook. Breakfast bar overlooking nice countertop space. Glassed sunroom just off the kitchen with tiled floor overlooking a gorgeous mountain-like view! Tiled laundry room with cabinetry with exterior door leading to a nice wooden deck! Storage underneath the sunroom for yard equipment.
- Type:
- Single Family
- Sq.Ft.:
- 1,590
- Status:
- Active
- Beds:
- 3
- Lot size:
- 0.37 Acres
- Year built:
- 1962
- Baths:
- 2.00
- MLS#:
- 563932
- Subdivision:
- Sunshine Acres
ADDITIONAL INFORMATION
Are you looking for a just renovated 3 bedroom 2 bath with a formal/dining room and large great room with cozy fireplace and hard wood flooring? The spacious kitchen offers plenty of cabinets and counter spaces as well as a breakfast bar that accommodates seating. Can you imagine all your lovely furniture on these beautiful hard wood floors and setting on your covered front porch enjoying the sunset? If so welcome to your new home, Did I mention the home is move in ready? This one won't last long. For showing call your favorite Realtor. This is an equitable interest listing where seller is selling only an option contract or assigning an interest in a contract, such as a purchase and sale agreement or a contract for deed. In this situation, the seller does not have legal title to the property, but the equitable interest gives seller the right to acquire legal title.
- Type:
- Single Family
- Sq.Ft.:
- 2,183
- Status:
- Active
- Beds:
- 4
- Year built:
- 2024
- Baths:
- 3.00
- MLS#:
- 563928
- Subdivision:
- Windsor Hill
ADDITIONAL INFORMATION
The Campbell plan is our BEST-SELLING plan in WINDSOR HILL. This plan is a one-story home with 4 bedrooms and 2.5 baths. When you enter the home there is an extra wide and spacious traditional foyer, you have three guest bedrooms, a full bath, and a powder room on the front of the home. As you make your way through the grand foyer you enter the open concept family/kitchen/dining area of the home. The extra-large family room has windows across the back exterior wall of the house overlooking a large, covered porch. The family room offers vaulted ceiling, and the primary bedroom has trey ceiling. The primary bedroom also offers NOT one but TWO walk-in closets, a garden tub, and a separate shower. Beautiful Quartz countertops in the well-appointed kitchen and bathrooms. The Campbell plan has it all. Windsor Hill is D.R. Horton's newest Gated community located in Montgomery. Windsor Hill is conveniently located off I-85 and Perry Hill Road. The community has quaint streetscapes with mature trees and rear entry homes with alley access. The community is just minutes from The Shoppes at Eastchase with over 60 stores, numerous dining choices, coffee shops, and bakeries. You are also a short distance to banks, big box stores and fitness centers. D.R. Horton, America's Builder, offers unique plan options and many included features for your new home. Our floorplans feature 9’ main level ceilings, Quartz countertops, open spaces, and more. Our homes offer SMART TECHNOLOGY features, quality workmanship, fine design and attention to detail. You’re not just purchasing a new home, but a home to fit your lifestyle. Come see what Windsor Hill has to offer!!
- Type:
- Single Family
- Sq.Ft.:
- 2,088
- Status:
- Active
- Beds:
- 4
- Lot size:
- 0.28 Acres
- Year built:
- 1978
- Baths:
- 3.00
- MLS#:
- 563499
- Subdivision:
- Fox Hollow
ADDITIONAL INFORMATION
Welcome to 142 Ledyard Drive, nestled in the sought-after Foxhollow neighborhood. This spacious 4-bedroom, 2.5-bathroom home spans 2,088 square feet and offers two inviting living spaces, perfect for relaxation or entertaining. Freshly painted bathrooms add a modern touch, while the large, private backyard provides ample space for outdoor enjoyment and family activities. As an added bonus, all appliances will stay, making this home move-in ready. Don’t miss the opportunity to make this charming home yours!
- Type:
- Single Family
- Sq.Ft.:
- 4,425
- Status:
- Active
- Beds:
- 6
- Lot size:
- 0.32 Acres
- Year built:
- 1950
- Baths:
- 5.00
- MLS#:
- 21398388
- Subdivision:
- HUNTINGDON
ADDITIONAL INFORMATION
Spacious home for a large family. Move-in ready. 3850 square feet of living space! 6 bedrooms, 5 full bathrooms, 2 kitchens, and 2 laundry rooms. This enormous home includes 2500 square feet in the main living area with 4 bedrooms and 3 full bathrooms plus an additional 1350 square feet in-law suite that has 2 bedrooms and 2 full bathrooms with its own entrance, kitchen, and laundry room! The floorplan works well for roommates, extended families, in-laws or large families or you can consider house hacking to earn extra money. The side yard includes a large storage shed. The main house has central HVAC while the in-law suite has window AC units. Close proximity to several hospitals, schools, restaurants, and shopping centers with easy access to downtown Montgomery makes this huge home even more desirable.
- Type:
- Single Family
- Sq.Ft.:
- 2,498
- Status:
- Active
- Beds:
- 4
- Lot size:
- 0.27 Acres
- Year built:
- 2004
- Baths:
- 3.00
- MLS#:
- 563559
- Subdivision:
- Taylor Lakes
ADDITIONAL INFORMATION
Don't miss out on this fantastic move-in-ready home, the "Mulberry" floorplan is perfect for a growing family! Step into the spacious foyer, and be greeted by a formal dining room and large family room with a cozy gas fireplace. The kitchen is a dream with ample Kraftmaid cabinets, granite countertops, stainless appliances including refrigerator with ice maker, and a generous eat-in breakfast room. The main bedroom features a luxurious en-suite bathroom with huge walk-in closet, double vanities, a separate shower, garden tub and huge linen closet. Also downstairs, you will find the laundry room equipped with sink and lots of cabinets, 2 additional good sized bedrooms, and a full bathroom. Upstairs, a large bonus room/bedroom awaits, complete with an entertainment area with a sink and room for a mini fridge, large walk-in closet, and a full bathroom. Outside, enjoy a huge screened-in porch and deck overlooking a large yard with varieties of mature, fruit-bearing trees such as Bartlett Pears, Asian Pears, Pineapple Pears and Red Delicious Apples. The fully fenced backyard also includes detached storage and an in-ground sprinkler system. This home comes with numerous upgrades, including a new roof in 2023, two new HVAC units in 2022, brand new carpet in the bedrooms, 2-inch wood blinds throughout, and fresh paint inside & out in September 2024. This is your chance to own a truly remarkable home!
- Type:
- Single Family
- Sq.Ft.:
- 1,292
- Status:
- Active
- Beds:
- 3
- Lot size:
- 0.32 Acres
- Year built:
- 1955
- Baths:
- 1.00
- MLS#:
- 563917
- Subdivision:
- Perry Hill Homes
ADDITIONAL INFORMATION
Located at 3711 Farwood Drive, this inviting home features a remodeled bathroom and three comfortable bedrooms, making it perfect for families, individuals, or investors. The stylish vinyl and partial tile flooring add a modern touch, while the spacious den provides versatile space for relaxation, entertaining, or even an extra bedroom. The kitchen boasts charming brick accents, enhancing its character and warmth. You can enjoy peace of mind knowing that this home has had its roof replaced in 2021. Situated in a tranquil area, it offers a perfect balance of comfort and convenience. Selling "AS-IS"
- Type:
- Single Family
- Sq.Ft.:
- 2,584
- Status:
- Active
- Beds:
- 4
- Lot size:
- 0.25 Acres
- Year built:
- 2011
- Baths:
- 3.00
- MLS#:
- 563920
- Subdivision:
- Deer Creek
ADDITIONAL INFORMATION
Are you ready to move to one of the most desirable neighborhoods, Deer Creek? Discover this beautifully maintained home featuring a highly desirable floor plan in one of Montgomery’s top neighborhoods. With spacious formal dining and bonus living rooms, the great room offers a cozy wood-burning fireplace (with gas valve option) and elegant trey ceilings. The kitchen is designed for convenience and style with brand-new stainless steel appliances, granite countertops, a breakfast bar, and a pantry. The oversized master bedroom comes complete with a walk-in closet and trey ceiling, while the ensuite bath features dual vanities, garden tub, separate shower, and closet. Enjoy outdoor living on the screened porch overlooking your privacy-fenced yard, or take advantage of the community’s nature trails, and lakes for peaceful walks and scenic views. Don’t miss your chance—schedule your private showing today!
- Type:
- Single Family
- Sq.Ft.:
- 1,912
- Status:
- Active
- Beds:
- 4
- Lot size:
- 0.22 Acres
- Year built:
- 2003
- Baths:
- 2.00
- MLS#:
- 563898
- Subdivision:
- Thorington Trace
ADDITIONAL INFORMATION
This charming 4-bedroom, 2-bathroom home boasts just over 1900 square feet of living space, offering plenty of room for comfort and style. The spacious kitchen features a breakfast bar, perfect for casual meals and entertaining. Adjacent to the kitchen is a welcoming living room complete with a cozy fireplace, ideal for relaxing evenings. Each of the four bedrooms provides ample space for rest and personalization. The master suite is a true retreat, featuring a luxurious master bathroom with a garden tub, a split/double vanity, and modern fixtures for a spa-like experience, with the guest bath being in the hallway for convenience. Step outside to enjoy the covered back porch, perfect for outdoor dining and relaxation. The nice yard is complemented by a privacy fence, ensuring a serene and private outdoor space for you and your family to enjoy. This home combines functional living spaces with charming details, making it a perfect place to call HOME. Call your favorite realtor today to view the property!!
- Type:
- Single Family
- Sq.Ft.:
- 3,728
- Status:
- Active
- Beds:
- 4
- Lot size:
- 0.43 Acres
- Year built:
- 1960
- Baths:
- 4.00
- MLS#:
- 563883
- Subdivision:
- McGehee Estates
ADDITIONAL INFORMATION
Beautifully updated home in the heart of McGehee Estates! This home was completely renovated less than 12 years ago and sits on a quiet cul-de-sac. Plenty of space and room for entertaining, including a modern and open kitchen, living room, and dining room. There is even a separate den off the kitchen. Main bedroom includes a luxurious bathroom with separate shower and soaking tub. Just up the stairs is a bonus room that is perfect for a home office or playroom. Also upstairs are three bedrooms and two full baths. Current owner replaced most windows, recently replaced all carpet, and just repainted. It is completely move-in ready! Beautiful lot in a fantastic location. Make your appointment to see it today!
$325,000
7013 Chip Curve Montgomery, AL 36116
- Type:
- Single Family
- Sq.Ft.:
- 2,817
- Status:
- Active
- Beds:
- 4
- Lot size:
- 0.64 Acres
- Year built:
- 2003
- Baths:
- 4.00
- MLS#:
- 563851
- Subdivision:
- Rolling Hills Estates
ADDITIONAL INFORMATION
MOTIVATED SELLER!! PRICE DROP TOO $325K !!!Look no further, this home has everything you could possibly need! It’s fully loaded with over 2800 sq ft of living space. This beautiful home features 4 bedrooms and 3 1/2 bathrooms. From the foyer, enter into the open but very separate living room to the right and dining room to the left and straight ahead is the very spacious family room with lots of natural light. Adjacent to that is a half bathroom and a spacious master suite, complete with a study, full bathroom, dual vanities, a luxurious jet tub, and ample closet space. The master suite is a retreat in itself! The kitchen is huge with a breakfast nook and study area. Three other bedrooms and 2 bathrooms are located on the other side of the home. This home also features a fireplace, double car garage, a fully closed in sunroom, a huge backyard and a NEW ROOF(JULY 2024)!!! You don’t want to miss this opportunity. The private community of Rolling Hills boast many features to include a golf club, playground, ponds, and nearby shopping and attractions!
- Type:
- Single Family
- Sq.Ft.:
- 2,682
- Status:
- Active
- Beds:
- 4
- Lot size:
- 0.27 Acres
- Year built:
- 2024
- Baths:
- 3.00
- MLS#:
- 563868
- Subdivision:
- Jubilee
ADDITIONAL INFORMATION
Up to $15k your way limited time incentive. Please see the onsite agent for details (subject to terms and can change at any time) The “Overton” is a 1 ½ story open floorplan with ample possibilities. This four bedroom, two and a half bath plan with bonus room begins with a refined foyer entry way that opens into a roomy living area with a vaulted ceiling. Next experience the open kitchen with large center island and adjoining dining room. The kitchen offers built in appliances, granite countertops and an expanded pantry. The primary quarters provide a large bedroom and walk in closet as well as a luxurious bathroom complete with a double granite vanity, garden/soaking tub, and tiled shower with glass door. The bonus room located upstairs includes a half bath and has plenty of possibilities as an entertainment area or extra bedroom. This layout truly is a must see!
- Type:
- Single Family
- Sq.Ft.:
- 1,813
- Status:
- Active
- Beds:
- 4
- Lot size:
- 0.29 Acres
- Year built:
- 1973
- Baths:
- 3.00
- MLS#:
- 563856
- Subdivision:
- Arlington
ADDITIONAL INFORMATION
Welcome to 434 Nottingham Road!!! Upon entering you are greeted with new paint smell! There is a study off of the front entrance of the foyer and a half bath with a laundry room. The kitchen has updated countertops that truly add texture. Looking for a home with space, new flooring throughout? Then look no further! An amazing main bedroom awaits, and the bathroom has updated paint and new vanity. The other two bedrooms are very spacious and share a hall bath upstairs. Also, a one car garage and a small workshop inside. Out back is a patio, the yard is terraced, and also has a full privacy fence. This home has a great layout and is one of the bigger homes in Forrest Hills!! It is super convenient to shopping, downtown, Maxwell Air Force Base, and Gunter Air Force Base. Come and see this amazing home it will go fast!!!!!!! Updates: A beautiful wide front door adds awesome texture. The new cabinets in kitchen truly brighten up this area! New Flooring throughout home NO CARPET!! Brand new HVAC downstairs (August 2024). New Vanity in master bedroom, and guest bedroom upstairs. New Fixtures throughout portions of home and freshly painted stairwell, adding appeal upon entrance. Fireplace has been repaired and ready to be used by next buyer! New microwave and range will be installed before closing.
- Type:
- Single Family
- Sq.Ft.:
- 1,814
- Status:
- Active
- Beds:
- 3
- Lot size:
- 0.31 Acres
- Year built:
- 1962
- Baths:
- 2.00
- MLS#:
- 563840
- Subdivision:
- Johnstown
ADDITIONAL INFORMATION
The front entrance of this home has a beautiful leaded glass door which gives that great first impression that continues thru-out this well maintained home. Handsome hardwood floors in the living room dining room combo. Very open floor plan with kitchen open to the great room and sun room. Great room has brick wood burning fireplace. Sun room has view of lavish landscaping in back yard with camellias , azaleas, and lots of trees. Two metal storage buildings , one could be a hobby room. Covered parking also great place to entertain. Multi zone sprinkler system in the front and back yards keeps everything watered during the hot summer days. Roof and HVAC were updated approximately 5 years ago. Convenient location to downtown, interstate, and shopping. Also, to Gunter and Maxwell Air Force Bases. Home is in move-in condition.
- Type:
- Single Family
- Sq.Ft.:
- 2,300
- Status:
- Active
- Beds:
- 4
- Lot size:
- 0.2 Acres
- Year built:
- 2012
- Baths:
- 3.00
- MLS#:
- 563833
- Subdivision:
- Taylor Lakes
ADDITIONAL INFORMATION
Nestled in a truly gated community, this builder's personal home boasts stunning features, including LVP throughout. The open floor plan includes 10-foot ceilings, an inviting dining area, and a great room with a beautiful stone fireplace. The kitchen is a showstopper, featuring unique granite, a subway tile backsplash, custom cabinets, a gas range, and a large island with a serving bar. The master suite is exceptional, complete with a cozy sitting area, custom storage cabinets, a spacious walk-in closet, an impressive marble-tiled shower, a separate jetted tub also encased in marble, and a stylish his-and-her vanity area. The split layout ensures privacy for the guest suite. Enjoy year-round cookouts on the oversized patio, equipped with an outdoor fireplace. Additional highlights include tankless water heater, a sprinkler system, a full fence, and a two-car garage. There’s so much more to discover—this home is a must-see!
- Type:
- Townhouse
- Sq.Ft.:
- 1,760
- Status:
- Active
- Beds:
- 2
- Lot size:
- 0.05 Acres
- Year built:
- 2016
- Baths:
- 3.00
- MLS#:
- 563814
- Subdivision:
- Hampstead
ADDITIONAL INFORMATION
Beautiful Hampstead Townhouse with generously sized rooms and bonus features! This 2 Bedroom/2.5 Bath Townhouse is 1760 sf and perfect for lock and leave living. It is constructed with brick exterior and offers features such as quartz countertops, Pella windows, polished concrete floors downstairs, wood floors upstairs, whole house drapery, full stainless appliances, and marble throughout, just to name a few. The back patio offers a private sanctuary to grill and spend time with friends and family. This townhome is the ultimate no maintenance home. Hampstead is an International Award Winning Community Design with thoughtfully designed homes and plans for all stages of life. Amenities include a 3-acre community farm, tennis courts with on-site pro, pickle ball, pools, playgrounds, stocked lake for fishing, dog parks, Hampstead Public Library Branch, Hampstead Athletic Club, salon and spa, shopping & fun all located within walking distance. Home to 3 restaurants, Taste, City Grill and The Tipping Point. 2 Gorgeous Hampstead pools with one located in the heart of the neighborhood. The other, the largest lido pool in Montgomery, is located by our 23 acre lake. Hundreds of acres of parks, preserves, and beautiful green space including the Hampstead Village Center.
- Type:
- Single Family
- Sq.Ft.:
- 3,309
- Status:
- Active
- Beds:
- 5
- Lot size:
- 0.39 Acres
- Year built:
- 1928
- Baths:
- 3.00
- MLS#:
- 563807
- Subdivision:
- Cloverdale
ADDITIONAL INFORMATION
Stately Cloverdale diamond in the rough! This five bedroom, three bathroom home is just waiting for it's new owner and for someone to breathe some fresh life into this large historic gem. The bones are great and the home boasts all of the Cloverdale charm you are looking for from the hardwood flooring and high ceilings to the heavily detailed crown molding, this home has loads to offer. The main floor is comprised of a formal entry, dining room, sizable living room, parlor, laundry room, two large bedrooms, bathroom, breakfast nook, and a sunroom. The second floor has an office, three additional spacious bedrooms with ample closet storage, and two additional bathrooms. Some additional fantastic features include the large front porch, tons of parking, fenced backyard, professionally manicured lawn, basement storage, and exterior detached storage. Call me or your preferred agent today to schedule your own private tour!
- Type:
- Single Family
- Sq.Ft.:
- 1,931
- Status:
- Active
- Beds:
- 3
- Lot size:
- 0.4 Acres
- Year built:
- 1988
- Baths:
- 2.00
- MLS#:
- 563801
- Subdivision:
- Lake Forest
ADDITIONAL INFORMATION
Welcome to your dream home in the highly desirable Lake Forest neighborhood! This stunning 3-bedroom, 2-bathroom brick home boasts excellent curb appeal and a thoughtfully designed split bedroom floor plan, offering both privacy and functionality. Step inside to discover a welcoming large foyer that leads to a formal dining room and cozy formal living room, ideal for hosting. The expansive den features elegant trey ceilings and a gas fireplace, creating a warm atmosphere for relaxation. The eat-in kitchen offers additional seating space and convenient access to the backyard patio and gas grill, making it perfect for summer barbecues. The spacious primary bedroom is a true retreat, featuring a private bath complete with a double vanity, garden tub, and walk-in shower. Situated on nearly half an acre, this property provides ample outdoor space, perfect for entertaining and enjoying the beautiful surroundings. You'll appreciate the convenience of easy access to all of East Montgomery, including I-85 and the vibrant East Chase shops and restaurants. A brand NEW roof was just installed October 1st! This home combines comfort and peace of mind in a serene setting. Don’t miss this opportunity to experience Lake Forest living at its finest!
- Type:
- Single Family
- Sq.Ft.:
- 1,226
- Status:
- Active
- Beds:
- 3
- Lot size:
- 0.23 Acres
- Year built:
- 1953
- Baths:
- 2.00
- MLS#:
- 562186
- Subdivision:
- Primrose Heights
ADDITIONAL INFORMATION
Excellent investment property-Home is approved for Section 8---Seller attempting to place tenant.
- Type:
- Single Family
- Sq.Ft.:
- 2,048
- Status:
- Active
- Beds:
- 3
- Lot size:
- 0.18 Acres
- Year built:
- 1942
- Baths:
- 3.00
- MLS#:
- 563782
- Subdivision:
- Woodley Terrace
ADDITIONAL INFORMATION
Welcome to 3123 Woodley Terrace, a delightful gem nestled on a peaceful street! As you approach, the beautiful azaleas will be the first thing to catch your eye! Step inside to see the beautifully refinished hardwood floors that flow throughout the first floor, complemented by unique detailing along the staircase. The updated kitchen features a stylish tile backsplash, elegant granite countertops, and custom cabinetry—perfect for both everyday meals and entertaining. This charming home offers two spacious bedrooms on the first floor, while the finished upstairs boasts a third bedroom and additional bathroom. This versatile space is ideal for children or a home office, providing plenty of room to grow. Outside, you’ll find a two-car garage and a nicely sized fenced yard, complete with a lovely stone walkway—perfect for your gardening ambitions or creating a nice space for outdoor gatherings. Recent updates include a new HVAC system and roof installed in 2022, along with fresh interior and exterior paint, refinished floors, and new carpet installed upstairs this year. Don’t miss the opportunity to make this Cloverdale charmer yours!
Information herein is believed to be accurate and timely, but no warranty as such is expressed or implied. Listing information Copyright 2024 Multiple Listing Service, Inc. of Montgomery Area Association of REALTORS®, Inc. The information being provided is for consumers’ personal, non-commercial use and will not be used for any purpose other than to identify prospective properties consumers may be interested in purchasing. The data relating to real estate for sale on this web site comes in part from the IDX Program of the Multiple Listing Service, Inc. of Montgomery Area Association of REALTORS®. Real estate listings held by brokerage firms other than Xome Inc. are governed by MLS Rules and Regulations and detailed information about them includes the name of the listing companies.

Montgomery Real Estate
The median home value in Montgomery, AL is $150,000. This is higher than the county median home value of $136,100. The national median home value is $338,100. The average price of homes sold in Montgomery, AL is $150,000. Approximately 45.25% of Montgomery homes are owned, compared to 39.35% rented, while 15.4% are vacant. Montgomery real estate listings include condos, townhomes, and single family homes for sale. Commercial properties are also available. If you see a property you’re interested in, contact a Montgomery real estate agent to arrange a tour today!
Montgomery, Alabama has a population of 201,022. Montgomery is less family-centric than the surrounding county with 22.55% of the households containing married families with children. The county average for households married with children is 23.51%.
The median household income in Montgomery, Alabama is $49,989. The median household income for the surrounding county is $52,511 compared to the national median of $69,021. The median age of people living in Montgomery is 36.1 years.
Montgomery Weather
The average high temperature in July is 91.4 degrees, with an average low temperature in January of 35.2 degrees. The average rainfall is approximately 51.1 inches per year, with 0.2 inches of snow per year.


