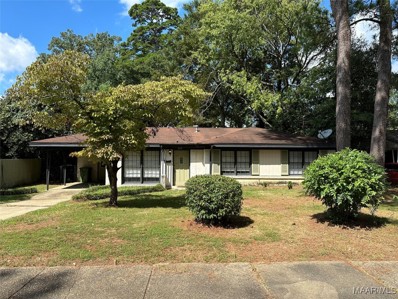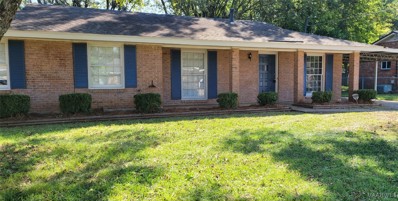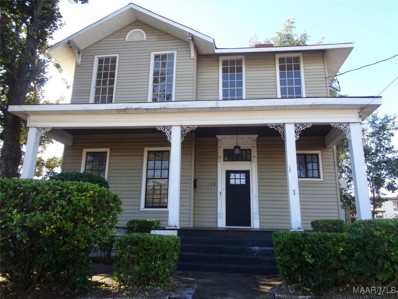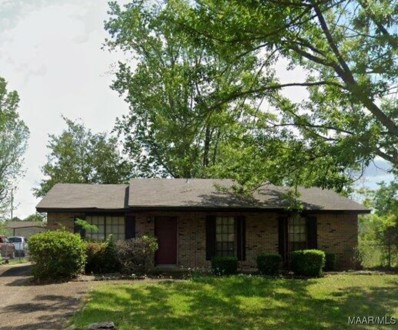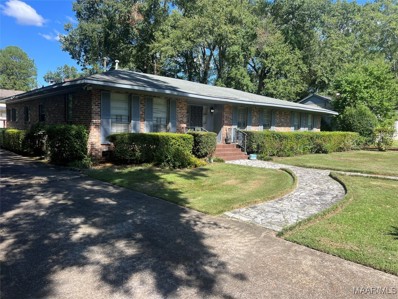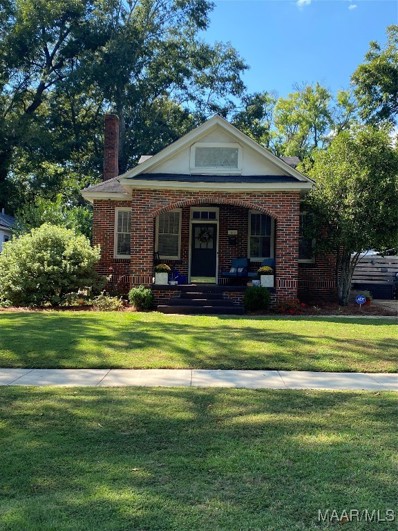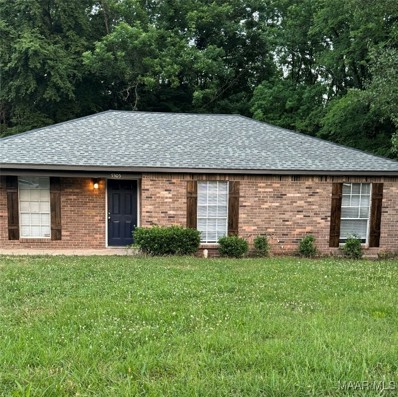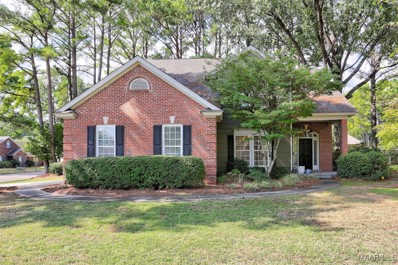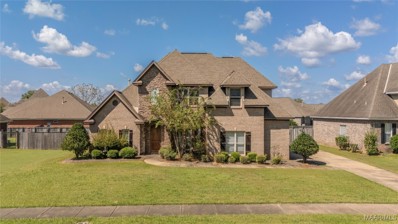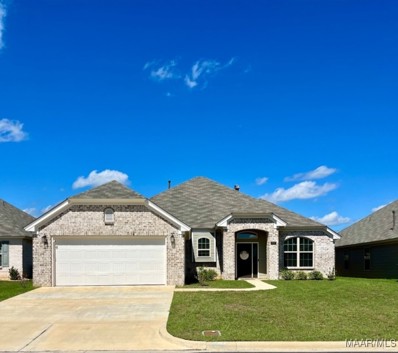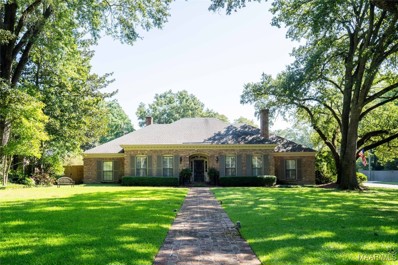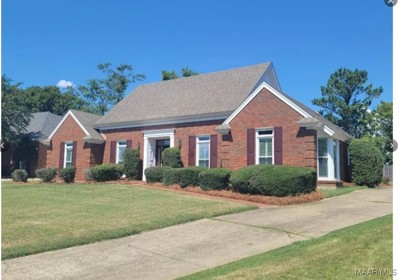Montgomery AL Homes for Sale
- Type:
- Single Family
- Sq.Ft.:
- 1,569
- Status:
- Active
- Beds:
- 3
- Lot size:
- 0.25 Acres
- Year built:
- 1960
- Baths:
- 2.00
- MLS#:
- 565282
- Subdivision:
- Grove Hill
ADDITIONAL INFORMATION
Wonderful 3 bedroom 2 bath home in midtown. Open floor plan. A great opportunity for a first time buyer or an investor. Call to schedule a showing today!
- Type:
- Single Family
- Sq.Ft.:
- 1,394
- Status:
- Active
- Beds:
- 4
- Lot size:
- 0.28 Acres
- Year built:
- 1968
- Baths:
- 2.00
- MLS#:
- 565253
- Subdivision:
- Montgomery East
ADDITIONAL INFORMATION
This updated 4-bedroom, 2-bathroom brick home in Montgomery East features new flooring, paint, and appliances (refrigerator and range to be installed before closing). It has newer mechanical systems, a covered rear patio, an attached 13x38 metal awning carport, an 80 sq ft attached storage/laundry room, a 16x10 metal storage building, and a detached 300 sq ft shop/garage building with a lean-to/covered area. The property also has four mature pecan trees on the lot.
$198,000
128 HIGH Street Montgomery, AL 36104
- Type:
- Single Family
- Sq.Ft.:
- 3,980
- Status:
- Active
- Beds:
- 5
- Lot size:
- 0.11 Acres
- Year built:
- 1900
- Baths:
- 2.00
- MLS#:
- 565250
- Subdivision:
- Downtown Montgomery
ADDITIONAL INFORMATION
BEST BUY DOWNTOWN - OWNER JUST MADE A HUGE $50,000 Price Reduction, now another $2,000 reduction on this Amazing investment opportunity in Montgomery's Downtown District! This stately home built in 1900 is zoned for Multi-Use as Residential and Business, located within Walking Distance to the Courthouse, Equal Justice Initiative and Montgomery's Downtown Entertainment District. Recently renovated for an Airbnb. Professionally Designed Floor Plan (including furnishing ideas/suggestions) and a List of Improvements can be found in Supplements. Special features include soaring ceilings, original architectural details, new kitchen, two new bathrooms, new light fixtures, upstairs kitchenette addition and large bedrooms. This is your chance to add to the growth of Montgomery's Historic Downtown.
- Type:
- Single Family
- Sq.Ft.:
- 1,325
- Status:
- Active
- Beds:
- 3
- Lot size:
- 0.27 Acres
- Year built:
- 1951
- Baths:
- 1.00
- MLS#:
- 565248
- Subdivision:
- Dalraida
ADDITIONAL INFORMATION
Nestled in a serene and family-friendly neighborhood, this delightful 3-bedroom, 1-bathroom home offers the perfect blend of comfort and convenience. Step inside to find a cozy living space with ample natural light, ideal for relaxing or entertaining. The well-maintained kitchen features modern appliances and plenty of storage, making meal preparation a breeze. The fully fenced backyard provides a private oasis for outdoor activities, gardening, or simply enjoying the fresh air! Additional highlights include a spacious primary bedroom and two versatile guest rooms. Located just minutes from local parks, schools, and shopping, this home is a true gem in a quiet!
- Type:
- Single Family
- Sq.Ft.:
- 1,612
- Status:
- Active
- Beds:
- 3
- Lot size:
- 0.2 Acres
- Year built:
- 1984
- Baths:
- 2.00
- MLS#:
- 565205
- Subdivision:
- Sheridan Heights
ADDITIONAL INFORMATION
This charming 3-bedroom, 2-bathroom home is one of a kind! The spacious living room , spacious den and updated kitchen makes it feel like home . Freshly painted and deep cleaned. Perfect for first time buyers , starter home , investment property.
- Type:
- Single Family
- Sq.Ft.:
- 3,148
- Status:
- Active
- Beds:
- 4
- Lot size:
- 0.62 Acres
- Year built:
- 1912
- Baths:
- 3.00
- MLS#:
- 565233
- Subdivision:
- Cloverdale
ADDITIONAL INFORMATION
Exceptional Cloverdale Home: Skyview Step into history with Skyview, a stunning 1912 home that embodies timeless elegance and modern convenience. Nestled across three beautifully landscaped lots, this meticulously restored four-bedroom, two-and-a-half-bath residence offers an inviting blend of charm and sophistication. Key Features: Majestic Wrap-Around Porch: Perfect for enjoying tranquil mornings or entertaining guests. Living and Dining Areas: Highlighted by exquisite coffered ceilings and detailed craftsmanship that you won't find in modern homes. Gourmet Kitchen: A chef's dream with top-of-the-line appliances, including: Beautiful Smart Refrigerator Maytag gas range with convection oven Thermador professional range hood with warming lights Bosch dishwasher Convenient half-bath and spacious service porch with ample storage Sunroom: A serene space ideal for relaxation or reading, bathed in natural light. Main Floor Bedrooms: Two spacious bedrooms, including a luxurious main suite featuring an en-suite bathroom with a claw-foot tub and walk-in shower. Upper-Level Retreat: Two additional large bedrooms and a newly renovated full bathroom, providing ample space for family or guests. Outdoor Oasis: Enjoy a covered patio overlooking a picturesque koi pond with a soothing waterfall, plus an additional patio perfect for outdoor living.
- Type:
- Single Family
- Sq.Ft.:
- 2,486
- Status:
- Active
- Beds:
- 3
- Lot size:
- 0.34 Acres
- Year built:
- 1969
- Baths:
- 3.00
- MLS#:
- 565256
- Subdivision:
- Woodhaven
ADDITIONAL INFORMATION
3 Bedrooms and 3 Bathrooms with an easy opportunity to convert one of the living areas into a 4th Bedroom if desired. Almost 2,500 square feet of living space - this home has room for everyone. Well loved through and through and an HVAC system approximately 2 years old - this home has all of the charm you could possibly desire. The meandering floor plan offers appeal and will host the largest family gatherings or the coziest evening meals. Well manicured and crafted landscaping and the detached garage/workshop make this home a must see!!! Schedule an appointment soon before this one gets away!
- Type:
- Single Family
- Sq.Ft.:
- 1,473
- Status:
- Active
- Beds:
- 3
- Lot size:
- 0.19 Acres
- Year built:
- 1996
- Baths:
- 2.00
- MLS#:
- 565231
- Subdivision:
- Taylor Crossing
ADDITIONAL INFORMATION
Discover this delightful 3-bedroom, 2-bath home nestled in the sought-after Taylor Crossing neighborhood, ready for you to make it your own! Offering over 1,400 square feet of comfortable living space, this charming property features a spacious owner’s suite complete with a walk-in closet, garden tub, and separate shower for ultimate relaxation. Step outside to your large covered patio, perfect for outdoor dining and relaxation, all while overlooking a generous backyard that comes equipped with a storage shed for added convenience. Whether you’re hosting a barbecue or simply enjoying a quiet evening, this versatile outdoor space meets all your needs. Located just minutes from the vibrant EastChase shopping center and with quick access to the interstate, this home combines suburban tranquility with urban convenience. Don’t miss the opportunity to make this property your own! Schedule a tour today and see everything it has to offer.
- Type:
- Single Family
- Sq.Ft.:
- 1,440
- Status:
- Active
- Beds:
- 3
- Year built:
- 1928
- Baths:
- 2.00
- MLS#:
- 565211
- Subdivision:
- Boylston
ADDITIONAL INFORMATION
Attention Investors! This property is a prime investment opportunity and priced to move quickly! Major systems are already handled, leaving you with minimal upfront costs. The kitchen is well-maintained, offering a fast and easy update for those looking to maximize value. Whether you're searching for a turnkey rental or an easy flip, this property is ready to deliver returns with minimal work. Add this solid, potential-packed home to your portfolio today and capitalize on the upside it offers. Don’t let this one slip away!
- Type:
- Single Family
- Sq.Ft.:
- 2,165
- Status:
- Active
- Beds:
- 4
- Lot size:
- 0.23 Acres
- Year built:
- 1940
- Baths:
- 3.00
- MLS#:
- 565238
- Subdivision:
- Capital Heights
ADDITIONAL INFORMATION
Charming brick cottage-style home across from Vickers Park. So many updates, but the owners have sought to preserve the original charm and detail. This one-1/2 level home boast so many options for flexible living. From the inviting covered front porch, you'll enter into a large, bright living room with built-ins, to the right is the formal dining room, then an alcove which is currently used as a home office (this also happens to have the washer and dryer discretely hidden, but conveniently accessible!). The updated kitchen is well thought out for the occasional cook, or the gourmet! Beautiful granite countertops, double oven gas range, with access to the side patio and fully fenced backyard. The main bedroom with attached full bath, an additional bedroom, and a half bath complete the first floor living. Upstairs is where the new owners may be as creative as they want! Currently, this contains a bedroom, a large playroom, and another full bath (with shower). From each room, there is access to floored attic space. The fully privacy fenced yard is just lovely! There is an amazing large wooden playset with slide, and additional storage building, and endless options for cooler weather outdoor activities! This yard is truly special! Bring your buyers - this won't last long!!
- Type:
- Single Family
- Sq.Ft.:
- 1,092
- Status:
- Active
- Beds:
- 3
- Lot size:
- 0.22 Acres
- Year built:
- 1950
- Baths:
- 2.00
- MLS#:
- 565226
- Subdivision:
- Southern Meadows
ADDITIONAL INFORMATION
INVESTOR Alert!!!! Ready to generate rental income immediately? Look no further. Add your finishing touches. It's Sure to catch your eye! Property consists of 3 bedrooms and 2 baths with a fenced in spacious back yard, lengthy driveway with carport for plenty of parking. Located just minutes off the interstate, shopping & so much more. Don't hesitate to miss out on this Investment opportunity. Contact your favorite realtor to schedule an appointment today before it's too late. Income producing property awaits its NEW owner!!!!
$110,000
307 DAMAN Drive Montgomery, AL 36108
- Type:
- Single Family
- Sq.Ft.:
- 1,441
- Status:
- Active
- Beds:
- 3
- Lot size:
- 0.19 Acres
- Year built:
- 1969
- Baths:
- 2.00
- MLS#:
- 565191
- Subdivision:
- Southlawn
ADDITIONAL INFORMATION
INVESTORS! INVESTORS! INVESTORS! Don't let this one get away! This 3 bedrooms/2 Bathrooms is in a prime location close to the Montgomery Airport, Hyundai and I65 South. This home is great for a starter home or an addition to an investor's portfolio. You don't want this one to get away it;s been updated: 1) New Kitchen Cabinets 2023 2) New Counter Tops 2023 3) New Dishwasher 2023 4) New Refrigerator 2023 5) New Stove 2023 6) New Microwave 2023 7) New Laminate Flooring 2023 Entire home instead of kitchen and both bathrooms.PROPERTY IS SOLD "AS IS WHERE IS"
- Type:
- Single Family
- Sq.Ft.:
- 1,162
- Status:
- Active
- Beds:
- 3
- Lot size:
- 0.19 Acres
- Year built:
- 1989
- Baths:
- 2.00
- MLS#:
- 565213
- Subdivision:
- Southlawn East
ADDITIONAL INFORMATION
Welcome to your next investment opportunity. This property here on Dianne Lane is in excellent condition and has been meticulously maintained. You'll walk in with instant rental income, there is already a reliable section 8 tenant in place paying $1200/month in rent. This is the perfect income-generating, no-hassle addition your your real estate portfolio.
- Type:
- Single Family
- Sq.Ft.:
- 2,325
- Status:
- Active
- Beds:
- 4
- Lot size:
- 0.33 Acres
- Year built:
- 1999
- Baths:
- 3.00
- MLS#:
- 565194
- Subdivision:
- Deer Creek
ADDITIONAL INFORMATION
Price Reduction !! Stunning Brick home nestled on a large private corner lot , featuring mature trees will surely capture your attention!! Conveniently located in the Deer Creek subdivision in the Asheworth Pod. This home floor plan offers Master suite downstairs with en-suite bath & 1/2 bath downstairs. Two nice sized bedrooms upstairs, a full bath upstairs & bonus room. Screened in porch Large 2 car garage. Too many upgrades to mention. Call me or your favorite Realtor today!!
- Type:
- Single Family
- Sq.Ft.:
- 3,028
- Status:
- Active
- Beds:
- 4
- Lot size:
- 0.3 Acres
- Year built:
- 2006
- Baths:
- 3.00
- MLS#:
- 565197
- Subdivision:
- Breckenridge
ADDITIONAL INFORMATION
Limited time promotion! 5.625% interest rate & 100% financing available when you use preferred lender, call agent for details. Freshly painted and new flooring installed, this beautiful home is move in ready! Located in the coveted Breckenridge neighborhood, this 4-bedroom home boast a spacious floor plan featuring a large great room overlooking the fenced backyard. Formal dining room for entertaining, plus an additional den open to the kitchen and casual dining area. The primary bedroom downstairs and features new laminate wood floors and a HUGE walk-in closet. You will also love the spa like bath. Upstairs features a gracious amount of space with 3 large bedrooms and NO carpet. All bedrooms feature new beautiful laminate wood floors. The backyard features a deck for cookout, covered patio & privacy fence for the family pet. Make time to stop by neighborhood club house to see the AMAZING amenities including tennis courts, gym, pool & gourmet kitchen with party room for events.
- Type:
- Single Family
- Sq.Ft.:
- 1,512
- Status:
- Active
- Beds:
- 4
- Lot size:
- 0.17 Acres
- Year built:
- 1963
- Baths:
- 1.00
- MLS#:
- 565195
- Subdivision:
- Highland Gardens
ADDITIONAL INFORMATION
Charming 4-bedroom, 1-bathroom home with 1,512 sq ft of living space! This cozy property offers spacious bedrooms, a bright and open living area, and a nice backyard perfect for outdoor activities. Conveniently located near schools, parks, and shopping, it’s ideal for first-time homebuyers. Don’t miss out on this fantastic opportunity at such a great price! This is an equitable interest listing where seller is selling only an option contract or assigning an interest in a contract, such as a purchase and sale agreement or a contract for deed. In this situation, the seller does not have legal title to the property, but the equitable interest gives seller the right to acquire legal title.
- Type:
- Single Family
- Sq.Ft.:
- 2,214
- Status:
- Active
- Beds:
- 4
- Year built:
- 2022
- Baths:
- 2.00
- MLS#:
- 563514
- Subdivision:
- StoneyBrooke Plantation
ADDITIONAL INFORMATION
Your Home Sweet Home Awaits! Step into this charming 4-bedroom, 2-bath haven, where every corner exudes warmth and elegance. Nestled in StoneyBrooke, this beautifully loved home is just two years young and ready to welcome you with open arms. The heart of this home is undoubtedly the stunning kitchen, designed for both function and flair. Featuring abundant counter space, designer cabinetry, and top-of-the-line G.E. appliances, cooking becomes a delightful experience. The gorgeous granite and quartz countertops create a perfect backdrop for culinary creations. This kitchen is perfect for those who love to entertain or simply enjoy family meals. The super-sized cook-friendly island and generous pantry ensures that you have all the space you need. Retreat to the master suite, where tranquility reigns supreme. The relaxing master bath boasts double vanities, a separate tiled shower, and a private water closet, offering a serene space to unwind after a long day. This split floor plan also features three queen sized bedrooms and a bath. Step outside to your spacious vaulted covered porch with charming cedar accents, an idyllic spot to enjoy your morning coffee or host evening gatherings under the stars. With thoughtful upgrades like pocket doors in the office and a beautifully crafted breakfast nook in the kitchen, this home is designed for modern living. Don’t miss the opportunity to make this enchanting space your own—your dream home awaits!
- Type:
- Single Family
- Sq.Ft.:
- 4,777
- Status:
- Active
- Beds:
- 4
- Lot size:
- 0.53 Acres
- Year built:
- 1957
- Baths:
- 4.00
- MLS#:
- 564963
- Subdivision:
- Edgewood
ADDITIONAL INFORMATION
This handsome Edgewood home sits on half an acre full of beautiful trees and mature landscaping. It is a spacious one level home with large rooms that flow easily into each other. There are four bedrooms and four full bathrooms, a huge rec room with a pool table, large den with wet bar, a beautiful renovated kitchen and other gracious living spaces. The attic is HUGE, and is just part of the great storage in this home. The backyard is an oasis, with a salt water pool and koi pond, and a well for the pool and irrigation system. If you want space to spread out and enjoy life, this home is for you! Purchaser to verify school zones and square footage.
- Type:
- Single Family
- Sq.Ft.:
- 2,546
- Status:
- Active
- Beds:
- 3
- Lot size:
- 0.39 Acres
- Year built:
- 1996
- Baths:
- 3.00
- MLS#:
- 565110
- Subdivision:
- Wynlakes
ADDITIONAL INFORMATION
Buyer's home sale feel through-their loss can be your gain! Welcome to this well price & well-maintained home on the water in Wynlakes, where breathtaking views are a daily highlight from the great room and inviting gathering room. Bring your ideas, color swatches, and bedroom flooring ideas OR move right in-you pick! With superior maintenance and updated operating systems-a cosmetic overhaul would be great, but this is a solid home! As you enter, you're greeted by elegant arched entryways, wood floors, and extensive crown molding that flow seamlessly from the foyer into the formal dining room and expansive living areas. The two-sided fireplaces (between LR & Gathering Room AND in primary bedroom & office area) provide a cozy ambiance, creating a warm atmosphere. Nestled on a quiet cul-de-sac, this 3-bedroom, 2.5-bath home features an office that can serve as a versatile workspace, nursery, fitness area, or playroom. Additional highlights include a new roof (April, 2024, newer HVAC system, replaced windows, and a recently serviced irrigation system. The enclosed patio offers a perfect retreat for relaxation & boasts a fountain. The spacious kitchen boasts a large walk-in pantry & cook island. A one-year-old walk-in tub is in primary bath. Move right in or bring your renovating ideas! Call your favorite agent today.
- Type:
- Single Family
- Sq.Ft.:
- 3,858
- Status:
- Active
- Beds:
- 5
- Lot size:
- 0.53 Acres
- Year built:
- 1967
- Baths:
- 5.00
- MLS#:
- 565089
- Subdivision:
- McGehee Estates
ADDITIONAL INFORMATION
Welcome to this much loved and very well maintained home in the heart of midtown on a magnificent large corner lot. This traditional styled home features a lovely entrance foyer opening to the formal living room and dining room with grand molding and wood flooring. Huge den with built-in cabinets, fireplace, wet bar and French doors that open to a covered patio and a courtyard style patio wonderful for entertaining. The informal dining area which is open to the den has lots of windows for great lighting. The large kitchen has loads of cabinets, gas cooktop and double ovens. A very oversized laundry area with a sink and also lots of storage. There are 3 storage rooms off the garage. This great floor plan boasts 2 bedrooms with a bath between them and a large master suite with bath which includes a dressing area and closets. There is also a powder room downstairs for your guests to use. The upstairs offers 2 bedrooms, 2 baths and walk-in attic storage. A grand family home and a must to see.
- Type:
- Single Family
- Sq.Ft.:
- 2,337
- Status:
- Active
- Beds:
- 3
- Lot size:
- 0.35 Acres
- Year built:
- 2001
- Baths:
- 2.00
- MLS#:
- 565150
- Subdivision:
- Wynlakes
ADDITIONAL INFORMATION
Nestled within the prestigious Wynlakes community, this exquisite 3-bedroom, 2-bathroom residence offers the pinnacle of luxury and sophistication. With its impeccable design, high-end finishes, and serene surroundings, this home is a true oasis. Step inside to be greeted by an open-concept floor plan that seamlessly blends living, dining, and kitchen areas. The spacious bedrooms are each designed with comfort and privacy in mind. The master suite is a true retreat, boasting a luxurious en-suite bathroom with a spa-like soaking tub, walk-in shower, and dual vanities. Outside, the meticulously landscaped backyard is an entertainer's dream. Enjoy alfresco dining on the expansive patio or relax by the sparkling swimming pool. The backyard also features a large entertaining area, perfect for hosting gatherings and celebrations. This exceptional home is located within a gated community that offers world-class amenities, including a fitness center, tennis courts, golf course, swimming pools, and a community clubhouse. With its prime location, top-notch features, and luxurious lifestyle, this property is truly one-of-a-kind. Schedule a private tour today to experience the epitome of luxury living.
- Type:
- Single Family
- Sq.Ft.:
- 2,721
- Status:
- Active
- Beds:
- 3
- Lot size:
- 0.3 Acres
- Year built:
- 1990
- Baths:
- 3.00
- MLS#:
- 565139
- Subdivision:
- Sturbridge
ADDITIONAL INFORMATION
Seller is offering buyer's incentive of $5000 that can be applied towards closing cost, interest rate buy-down, or upgrades. Introducing a meticulously crafted residence located in the tranquil Sturbridge neighborhood. This property encompasses three well-appointed bedrooms and 2.5 refined bathrooms, tailored to streamline daily rituals and promote harmonious living. The thoughtfully curated layout epitomizes a blend of comfort and practicality, fostering an ambience conducive to relaxation and familial bonding. Enter a luminous space where each area is diligently optimized for optimal functionality. The expansive kitchen is equipped with contemporary amenities, generous storage solutions, and a charming breakfast nook for casual dining. The master suite serves as a sanctuary, complete with a private bath, while the additional bedrooms share a well-appointed Jack-and-Jill bathroom, offering ample accommodation for family and guests. A unique feature of this residence is the designated man cave/diva den office space, providing an ideal retreat for leisure or entertainment. The attached workshop, conveniently situated within the carport, caters to enthusiasts of DIY projects or individuals seeking a dedicated space for productivity. Enriched with extra amenities and positioned near educational institutions, shopping centers, and dining establishments, this residence epitomizes a harmonious fusion of elegance and functionality. Seize the opportunity to make this extraordinary property your new haven.
- Type:
- Single Family
- Sq.Ft.:
- 2,000
- Status:
- Active
- Beds:
- 3
- Lot size:
- 0.28 Acres
- Year built:
- 2007
- Baths:
- 2.00
- MLS#:
- 565132
- Subdivision:
- Mitylene Forest
ADDITIONAL INFORMATION
Come see the home of your dreams!!! This home was built in 2007 by Milton Strickland Bldrs and features brand new wood floors, new carpet, just painted, new roof, and new quartz countertops in the kitchen. You will love the open floor plan with the dining room and great room together. Watch football with a cozy fireplace. The spacious kitchen has a charming pass-thru to the great room. KItchen wood cabinets are custom made. The master suite has a sitting area plus double vanities and a huge walk in closet in the master bath. The separate shower has beautiful tile and the tub is jetted. Two other bedrooms off the breakfast nook round out this split plan. Minutes to East Chase, Eastdale Mall, restaurants and Garrett school district!
- Type:
- Single Family
- Sq.Ft.:
- 1,720
- Status:
- Active
- Beds:
- 3
- Lot size:
- 2.5 Acres
- Year built:
- 1968
- Baths:
- 2.00
- MLS#:
- 565081
- Subdivision:
- Hunter Station
ADDITIONAL INFORMATION
Come check out this charming 3-bedroom, 2-bathroom house in Montgomery. This home is sat on 2.5 acres and has so much potential! When you walk in, you have the living room, that has plenty of space for entertaining guests. Each room is perfectly sized for a guest room or even office space. The master bedroom has a bathroom in it, and the guest bath is in the hall for convenience. The kitchen has lots of space and you also have a beautiful separate dining room area. Out back you have tons of room and lots of acreage to do whatever you would like on! Please call your favorite realtor today to view the property!
- Type:
- Single Family
- Sq.Ft.:
- 2,260
- Status:
- Active
- Beds:
- 3
- Lot size:
- 0.35 Acres
- Year built:
- 1930
- Baths:
- 2.00
- MLS#:
- 565050
- Subdivision:
- Capitol Heights
ADDITIONAL INFORMATION
Charming Romanesque Revival Home with Modern Updates! Step into this beautifully preserved 3-bedroom, 2-bath home, a rare gem showcasing Romanesque Revival architecture. A welcoming covered porch, with arched brick and columns sets the tone for timeless elegance. Inside, original hardwood floors, transom windows above doors, and glass doorknobs maintain the historical charm, while 12-foot ceilings and a wide center hallway. The living room features an exquisite antique scrolled mantle surrounded by glass, leading to an arched doorway that creates a seamless flow through the space to the formal dining room. The dining room features sconce lighting and the original chandelier adding to its grandeur. A true highlight is the original butler's pantry, perfect for entertaining or extra storage. The kitchen is spacious and has stainless steel appliances. The kitchen has a walk-in pantry connected to the utility room. All bedrooms are greatly sized. Both bathrooms have been renovated to capture the original 1930's style with classic black and white subway tile. A sunroom at the back of the home. This home has been thoughtfully updated with new plumbing, and electrical (both upgraded just 2 years ago), and a brand-new AC installed in 2023 with a transferable warranty. The foundation has been professionally supported, offering a lifetime warranty with free adjustments for life. The property also includes a double-car garage/workshop with power and water, which is ideal for projects or extra storage. The west-facing side of the home is fitted with solar screens to enhance energy efficiency. This lovingly cared-for home has been in the same family for 64 years and is ready for its next chapter. Don’t miss this rare opportunity to own a piece of architectural history with modern comforts!
Information herein is believed to be accurate and timely, but no warranty as such is expressed or implied. Listing information Copyright 2024 Multiple Listing Service, Inc. of Montgomery Area Association of REALTORS®, Inc. The information being provided is for consumers’ personal, non-commercial use and will not be used for any purpose other than to identify prospective properties consumers may be interested in purchasing. The data relating to real estate for sale on this web site comes in part from the IDX Program of the Multiple Listing Service, Inc. of Montgomery Area Association of REALTORS®. Real estate listings held by brokerage firms other than Xome Inc. are governed by MLS Rules and Regulations and detailed information about them includes the name of the listing companies.
Montgomery Real Estate
The median home value in Montgomery, AL is $150,000. This is higher than the county median home value of $136,100. The national median home value is $338,100. The average price of homes sold in Montgomery, AL is $150,000. Approximately 45.25% of Montgomery homes are owned, compared to 39.35% rented, while 15.4% are vacant. Montgomery real estate listings include condos, townhomes, and single family homes for sale. Commercial properties are also available. If you see a property you’re interested in, contact a Montgomery real estate agent to arrange a tour today!
Montgomery, Alabama has a population of 201,022. Montgomery is less family-centric than the surrounding county with 22.55% of the households containing married families with children. The county average for households married with children is 23.51%.
The median household income in Montgomery, Alabama is $49,989. The median household income for the surrounding county is $52,511 compared to the national median of $69,021. The median age of people living in Montgomery is 36.1 years.
Montgomery Weather
The average high temperature in July is 91.4 degrees, with an average low temperature in January of 35.2 degrees. The average rainfall is approximately 51.1 inches per year, with 0.2 inches of snow per year.
