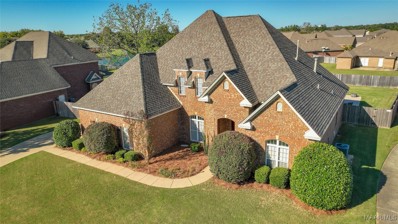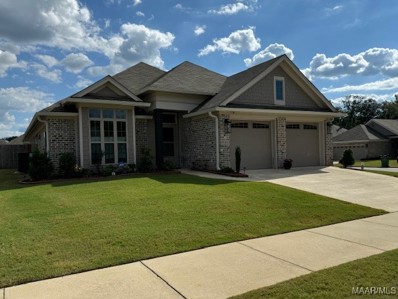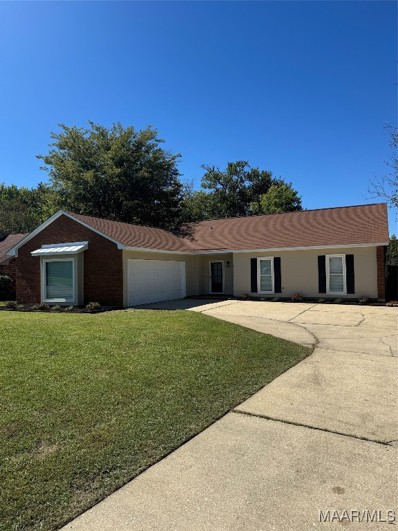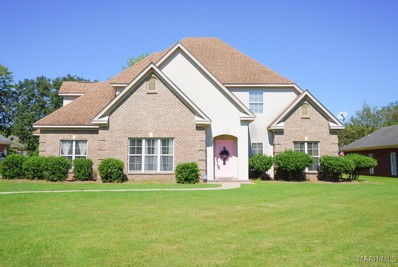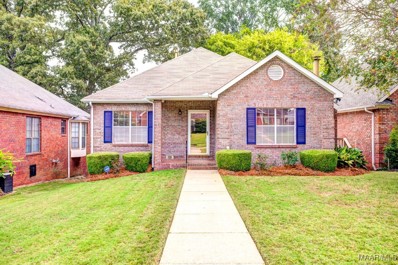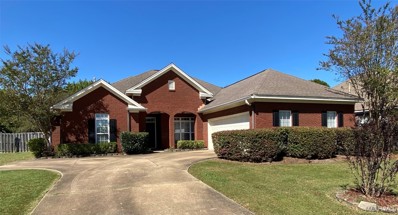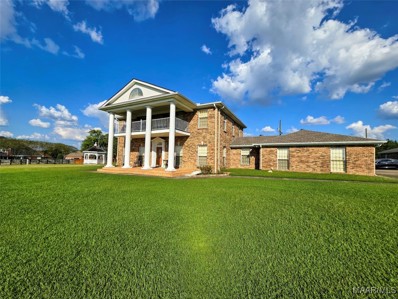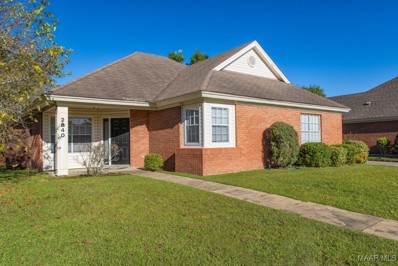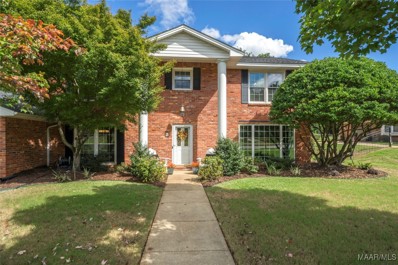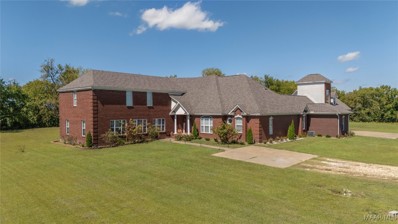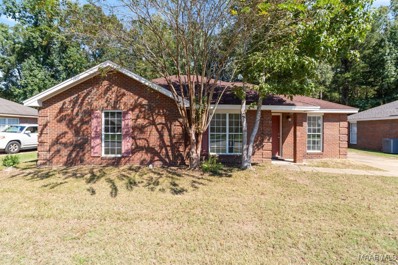Montgomery AL Homes for Sale
- Type:
- Single Family
- Sq.Ft.:
- 3,150
- Status:
- Active
- Beds:
- 4
- Lot size:
- 0.41 Acres
- Year built:
- 2006
- Baths:
- 3.00
- MLS#:
- 565395
- Subdivision:
- Breckenridge
ADDITIONAL INFORMATION
Welcome to this beautifully maintained 4-bedroom, 3-bathroom home in the highly desirable Breckenridge community. With a bright, open layout, this home seamlessly blends comfort and elegance, perfect for both everyday living and entertaining. The spacious bedrooms offer plenty of room for relaxation, with new flooring upstairs adding a fresh touch. The versatile bonus room can easily serve as a home office, playroom, or guest suite. Lovingly cared for by its original owners, this home has excellent storage throughout, including a large storage closet under the stairs and a generously sized laundry room with extra cabinetry. The backyard is a private retreat, featuring a sparkling saltwater pool with underwater lighting for evening swims, a sprinkler system for easy maintenance, and a large fenced yard ideal for gatherings or peaceful relaxation. Additional highlights include elegant dental moulding in the formal dining room and a built-in desk nook in the upstairs hallway. As a Breckenridge resident, you'll enjoy access to top-notch community amenities such as a clubhouse, tennis courts, playground, fitness center, and a pool. Don’t miss your chance to make this exceptional home yours—schedule a showing today!
- Type:
- Single Family
- Sq.Ft.:
- 1,800
- Status:
- Active
- Beds:
- 4
- Lot size:
- 0.28 Acres
- Year built:
- 1960
- Baths:
- 3.00
- MLS#:
- 565283
- Subdivision:
- Lakeview Heights
ADDITIONAL INFORMATION
Charming 5-Bedroom Home with Finished Basement and Modern Upgrades Welcome to this beautifully renovated 5-bedroom, 3-bathroom home, offering approximately 1,800 sq ft of living space, located just minutes from downtown Montgomery and convenient to I-85. This home features a finished basement with 2 of the 5 bedrooms, a spacious living area, washer and dryer connections, and an additional exit for easy access. The basement also offers extra storage, perfect for all your needs. Step outside to a lovely back deck, ideal for entertaining, and enjoy the privacy of two detachable storage units in the backyard. The covered front porch adds extra curb appeal and provides the perfect space to relax. Inside, the home has been completely renovated, combining modern finishes with timeless charm. With its proximity to shopping, dining, and major highways, this home is perfect for those looking for comfort, style, and convenience. Don’t miss your chance to make this move-in-ready home yours!
- Type:
- Single Family
- Sq.Ft.:
- 1,874
- Status:
- Active
- Beds:
- 3
- Lot size:
- 0.21 Acres
- Year built:
- 2020
- Baths:
- 2.00
- MLS#:
- 563766
- Subdivision:
- StoneyBrooke Plantation
ADDITIONAL INFORMATION
This house is not brand new....but it sure is close! New paint, new carpet, new kitchen appliances (with home protection plan), upgraded Levelor blinds with multiple adjustment options, new gutters with leaf filter system, new garage door, and storm doors (back has doggie door). Light and switch covers have been upgraded to include custom covers and night lights, doorknobs have been replaced and the exterior doors can be easily rekeyed manually. There are 5 perimeter outdoor cameras, and the house has been equipped with heavy duty surge protection and google nest ready thermostat. The house sits on a north-facing corner lot and features 3 bedrooms and 2 baths, over 1870 +/- sq ft per appraisal, a formal dining room or an office/playroom and a large great room with gas lighter fireplace. There's a nearby park and fountain you can visit on your afternoon sidewalk strolls throughout the neighborhood, plus shopping, restaurants, entertainment venues, and the interstate access are just mere minutes away.
- Type:
- Single Family
- Sq.Ft.:
- 1,761
- Status:
- Active
- Beds:
- 3
- Lot size:
- 0.24 Acres
- Year built:
- 1979
- Baths:
- 2.00
- MLS#:
- 565398
- Subdivision:
- Woodmere
ADDITIONAL INFORMATION
Welcome home to this beautiful home in Woodmere!! Open kitchen to vaulted great-room with fire place. You can entertain family and friends while cooking in the updated kitchen. Natural light pours in through bay window at other end of kitchen with cozy seating area. Double attached garage with automatic door makes grocery hauling a snap! Separate laundry room with cabinets. Three good size bedrooms and two fully renovated baths. Separate living dinning combo for more formal events! New carpet in bedrooms. New laminate floors. New paint throughout! Huge sunroom overlooking the back yard and much more!! Call your favorite agent to few today!
- Type:
- Single Family
- Sq.Ft.:
- 1,645
- Status:
- Active
- Beds:
- 3
- Lot size:
- 0.19 Acres
- Year built:
- 1920
- Baths:
- 2.00
- MLS#:
- 565397
- Subdivision:
- Garden District
ADDITIONAL INFORMATION
This Garden District cottage is your dream come true! Featuring a NEW roof, updated kitchen with NEW appliances, NEW quartz countertops, and NEW flooring in the kitchen and NEW carpet upstairs, this home has been fully refreshed with NEW light fixtures and fresh paint inside and out. The cottage is filled with built-in bookshelves, storage shelving, and bookcases throughout the house. The low-maintenance front yard is beautifully landscaped. Inside, the home flows from the living room, dining room, and kitchen to a cozy breakfast room and central hallway. Unwind on the screened porch off the dining room or enjoy the big back den/study (or bedroom) with floor-to-ceiling shelving and built in closet. The main floor offers two other spacious bedrooms with hardwood floors and a bath, while the second floor, accessible by a unique "nautical" ladder, adds over 900 sq. ft. of heated and cooled living space with NEW carpet. and 2 NEW mini-splits for heating and cooling. With room for sleeping, an artist’s studio, a home office, and a full updated bath, this floor offers endless possibilities. A quaint balcony overlooks the private backyard, which includes mature shade trees and a wired workshop with a covered front porch. Close to downtown, Maxwell AFB, hospitals, schools, and colleges, this home is ideally located!
$469,000
3865 LLYDE Lane Montgomery, AL 36106
- Type:
- Single Family
- Sq.Ft.:
- 4,777
- Status:
- Active
- Beds:
- 7
- Lot size:
- 0.43 Acres
- Year built:
- 2005
- Baths:
- 6.00
- MLS#:
- 565380
- Subdivision:
- Vaughn Meadows
ADDITIONAL INFORMATION
Remarks NOW THIS IS A HOUSE TO RECKON WITH!! This IMMACULATE, MASSIVE, and EXQUISITE home ensures that nobody has to share anything. Welcome to this all electric 7 bedrooms, 5 1/2 bath custom built home has more than 4700 sq footage, two main suites with private entrances, dual pane vinyl windows, 2 inch faux mini blinds, and a HUGE custom kitchen. The kitchen has an abundance of cabinet space, with a large powered work island with a serving deck, all stainless steel appliances, tiled backsplash, a built in Lazy-Susan compartment. The built in computer workstation is also a great addition for when you want to take care of business while preparing your dinner. Located on the main hall you will find Jack-N-Jill styled bedrooms with a shared bath and one of the private master suites that leads to the outside patio. The builder of this home did not omit anything, as there beautiful arched openings, vanities with granite, breath taking crown molding, ceramic tiled flooring, as well as hardwood floors on the main floor. As you venture over the other side of the home, you will find a well equipped wet bar with 2 serving areas that can easily be a 2nd kitchen. Over looking the wet bar is the living room that is open and airy. Also on the other side is the 2nd master ensuite and bath. Would you believe that we still haven't been upstairs? Upstairs you will find 3 additional bedrooms, 2 baths with a desirable media area that any student would appreciate. There is also a recreational area, a bonus room, flex room and to support all of this a separate HVAC! One step outside and you will ask yourself which area is best, the inside or the outside! The exterior features a ridge vented architectural roof, low maintenance vinyl enclosed soffits and eaves, and both side and rear covered patios. That's still NOT ALL!!! There is a detached oversized workshop with roll-up doors and windows with adorable pavers leading you there. If you know your math, this house+ your family = SOLD!!
- Type:
- Single Family
- Sq.Ft.:
- 1,972
- Status:
- Active
- Beds:
- 4
- Lot size:
- 0.41 Acres
- Year built:
- 1969
- Baths:
- 2.00
- MLS#:
- 565344
- Subdivision:
- Carol Villa
ADDITIONAL INFORMATION
NICE LOCATION.... LOCATED NEAR FAULKNER UNIVERSITY, SCHOOLS AND PARKS.... PROPERTY HAS A SLAB FOUNDATION, WITH BRICK AND WOOD SIDING, CENTRAL HEAT AND AIR, TWO CARPORT, GOOD SIZE BACK YARD, LIVING DINING COMBO, DEN WITH A FIREPLACE, EAT IN KITCHEN, LAUNDRY ROOM, FOUR BEDROOMS AND TWO FULL BATHS, AND BUYER TO VERIFY SCHOOLS ZONE IS NEEDED....
- Type:
- Single Family
- Sq.Ft.:
- 2,523
- Status:
- Active
- Beds:
- 4
- Lot size:
- 0.15 Acres
- Year built:
- 2018
- Baths:
- 4.00
- MLS#:
- 565377
- Subdivision:
- Breckenridge
ADDITIONAL INFORMATION
Introducing a stunning custom-built home by Farrior Homes, where timeless elegance meets modern convenience. This exceptional 4-bedroom, 3.5-bath residence exudes sophistication, offering an array of thoughtfully designed upgrades and luxurious features. Upon arrival, you are greeted by beautiful mahogany and glass front doors that open into an inviting, light-filled interior. The heart of the home is a spacious and airy kitchen, boasting a custom wood vent hood, electric cooktop, built-in wall oven, and microwave, all seamlessly integrated into a layout perfect for entertaining. The kitchen’s expansive center island provides ample workspace, flowing into the cozy family room. The dining room enchants with its brick accent wall and elegant sconces, creating an intimate setting for meals. The main level is home to a luxurious master suite, complete with a spa-like ensuite bathroom, along with two additional bedrooms connected by a Jack-and-Jill bath, and a charming powder room for guests.Upstairs, you’ll discover a fourth bedroom, a full bath, and a versatile sitting area, offering privacy and flexibility. This home is built for both comfort and efficiency, featuring energy-saving spray foam insulation, low-energy windows, a tankless gas water heater, and gleaming hardwood floors throughout the main level. The integrated surround sound system enhances the ambiance. Step outside to enjoy a peaceful screened-in porch and a fully fenced backyard, providing the perfect private retreat. The community amenities elevate this property to another level, offering a private clubhouse with a grand gathering room, a stacked stone fireplace, and a fully equipped catering kitchen. Enjoy access to a 24-hour fitness center, a resort-style swimming pool with stylish outdoor patios, a covered cabana by the children’s playground, and lighted tennis courts. This is a rare opportunity to make this exquisite property your forever home.
- Type:
- Single Family
- Sq.Ft.:
- 1,768
- Status:
- Active
- Beds:
- 3
- Lot size:
- 0.3 Acres
- Year built:
- 1994
- Baths:
- 2.00
- MLS#:
- 565392
- Subdivision:
- Norris Farms
ADDITIONAL INFORMATION
Discover this beautifully maintained 3-bedroom, 2-bathroom home, perfectly situated on a quiet cul-de-sac in a well-established neighborhood. From the moment you arrive, you’ll notice the manicured lawn and charming covered entryway that invite you in. Inside, the home offers a spacious, open layout with luxury vinyl plank flooring throughout, combining style and durability. The neutral tones painted throughout the interior are designed to complement any décor, making it easy to personalize the space. The heart of the home is the roomy eat-in kitchen, ideal for casual meals and gatherings. Adjacent to the kitchen, a versatile flex space can be customized to fit your lifestyle—whether you need a dining room, office, gym, or craft area. The family room provides the perfect spot to relax, featuring a stunning trey ceiling and a cozy gas fireplace for those chilly evenings. Ceiling fans in all the bedrooms and the family room ensure comfort throughout the home. The spacious primary suite is a peaceful retreat, offering a private ensuite with a luxurious soaking tub, separate shower and a walk-in closet. The two additional bedrooms are generously sized, providing ample space for family, guests, or a home office. Additional modern updates include an energy-efficient programmable EcoBee thermostat, updated light fixtures, and a newer hot water heater for added peace of mind. Outside, the home is just as impressive with its partially fenced backyard for privacy. Enjoy outdoor dining and relaxation under the covered patio. Plus, recently installed gutters help keep the home protected from the elements. The two-car garage features a quiet, belt-operated door, ensuring you stay dry on rainy days and making parking a breeze. Conveniently located near parks, shopping, schools, etc.
- Type:
- Single Family
- Sq.Ft.:
- 1,750
- Status:
- Active
- Beds:
- 3
- Lot size:
- 0.15 Acres
- Year built:
- 1996
- Baths:
- 3.00
- MLS#:
- 565379
- Subdivision:
- Wing Wood
ADDITIONAL INFORMATION
Beautifully maintained one owner home in one of Montgomery's most desirable locations with a garage workshop. Caldwell place is tucked away in Dalraida where neighbors know one another. Homes in Caldwell Pl do not come available often. This one owner home offers 3 bedrooms including an expansive master suite with a large walk in closet and full bath with garden tub. The kitchen is truly custom and the den offers tray ceilings and a fireplace. Downstairs you will find a large laundry room and an amazing two car garage and workshop perfect for the car or motorcycle enthusiast. Come and see all that this Home has to offer. Call today for a personal tour!
- Type:
- Single Family
- Sq.Ft.:
- 2,291
- Status:
- Active
- Beds:
- 4
- Lot size:
- 0.31 Acres
- Year built:
- 2002
- Baths:
- 3.00
- MLS#:
- 565244
- Subdivision:
- Deer Creek
ADDITIONAL INFORMATION
Welcome to this fantastic 4 bedroom, 3 full bathrooms home located in the desirable neighborhood of Deer Creek. As you step inside, you’ll notice the spacious great room, beautiful hardwood flooring, high ceilings, and cozy gas fireplace, a perfect place to relax. The set of French doors lead you to the fully fenced in backyard with large covered patio, plenty of shade, and lots of privacy. The kitchen features granite countertops, tumbled tiled backsplash, plenty of cabinets, pantry, breakfast bar, refrigerator, and an eat-in dining room. Right off of the kitchen is the laundry room. Plenty of cabinets, counter space, and the washer and dryer are remaining. The layout of bedrooms are perfect. The front bedroom could easily be used as an office or guest bedroom especially with direct access to front full guest bathroom. On the same side of the house is the oversized master suite that includes two closets (one a walk-in), linen closet, two vanities, garden tub, separate tiled shower, and a private water closet. On the other side of the home are 2 more bedrooms and a full bath plus a linen and coat closets. There is also an oversized 2 car garage with door leading to the backyard. Lots of neighborhood amenities that include tennis courts, pools, fishing, walking paths, along with fun neighborhood activities. Don’t miss out on making this wonderful home yours!
- Type:
- Single Family
- Sq.Ft.:
- 3,186
- Status:
- Active
- Beds:
- 5
- Lot size:
- 4 Acres
- Year built:
- 1987
- Baths:
- 4.00
- MLS#:
- 565260
- Subdivision:
- Sturbridge
ADDITIONAL INFORMATION
Welcome to 3655 Taylor Road, a stunning home with southern charm nestled on 4 beautiful acres in Montgomery. This exceptional property, lovingly maintained by its original owner, combines timeless elegance with modern amenities. Step inside to discover over 3,000 square feet of thoughtfully designed living space, featuring exquisite handcrafted crown molding that adds a touch of sophistication throughout. The spacious layout includes an additional 580 square feet, currently utilized as a bedroom, providing versatile options for almost any need. The exterior of the home showcases beautiful brick complemented by grand columns, creating an inviting curb appeal. A detached garage offers ample space for up to three vehicles, making it perfect for car enthusiasts or those needing extra storage. Recent updates, including a new roof and gutters installed in 2020, ensure that this home is not only beautiful but also well-maintained. The expansive, level lot provides a serene outdoor retreat, ideal for gardening, recreation, or simply enjoying the tranquility of nature. Conveniently located near shopping, major interstates, and air force bases. Don’t miss your chance to own this charming slice of Southern living!
- Type:
- Single Family
- Sq.Ft.:
- 1,388
- Status:
- Active
- Beds:
- 3
- Lot size:
- 0.15 Acres
- Year built:
- 1993
- Baths:
- 2.00
- MLS#:
- 565066
- Subdivision:
- Bell Meadows
ADDITIONAL INFORMATION
Location, Location, Location! This 3 Bedroom 2 Bathroom home is brick in a cul-de-sac. New flooring and fresh paint throughout! Enter into the foyer that opens to the large great room with volume ceilings, a fireplace with gas logs, and natural light. The kitchen offers lots of cabinetry, a pantry, and a dining space. The main bedroom is spacious and has a large walk-in closet. The main bath features a double vanity, a linen closet, and a garden tub/ shower. Secondary bedrooms share a hall bathroom. New HVAC-2024! Outside is a covered back patio, a privacy-fenced backyard, and a gas grill. A single-car garage for covered parking and an interior utility walk-in closet for storage accessible from the garage. The home is conveniently located in East Montgomery, within walking distance to Bell Road YMCA, and close to shopping, restaurants, public library, etc.
- Type:
- Single Family
- Sq.Ft.:
- 2,682
- Status:
- Active
- Beds:
- 4
- Lot size:
- 0.41 Acres
- Year built:
- 1978
- Baths:
- 3.00
- MLS#:
- 565030
- Subdivision:
- County Downs
ADDITIONAL INFORMATION
The T-L-C really shines through on this beautiful traditional home. Pampered, neat, and ready for an easy move-in and just turn on the lights. The Professional Landscaping and Stately Columns welcome you from the curb. Walking into the Foyer you have a traditional plan with the Living Room to the right and Separate Dining to the left. Walking ahead you come into the generous sized Den/Family Room with Fireplace. Take a left into the spacious Kitchen and Breakfast Room with a Breakfast Bar, numerous cabinets, Pantry, and big windows looking out to the beautiful Landscaping in the rear yard. From the Kitchen going to the double garage you have a Laundry Room and also a half bath. There is a fabulous Sunroom off the Den on the rear of the house---The Sunroom has high ceilings and windows all around and is absolutely gorgeous. The Sunroom has trees to provide shade and is also located on the east side of the house thus even more shade in the afternoon. We finish up with the four bedrooms and two baths. The roof is one year old, Air Purifiers are included. This Home Shows Great !!! Inside and Out !!!
- Type:
- Single Family
- Sq.Ft.:
- 976
- Status:
- Active
- Beds:
- 2
- Lot size:
- 0.31 Acres
- Year built:
- 1953
- Baths:
- 1.00
- MLS#:
- 565366
- Subdivision:
- Dalraida
ADDITIONAL INFORMATION
This Beauty has been Reduced $10,000!!! Wow! This will be the perfect Christmas gift. Great house with a basement, big yard and lots of trees. This beauty has a brand new roof, a brand new HVAC system, new appliances, new kitchen cabinets, new granite counter tops, new light fixtures, new doors, new windows, new knobs and new LVP flooring in the basement. The hardwood floors have been refinished and it has been freshly painted inside and out. There is even a bonus room in the basement which would be perfect for an office. This beauty is ready for immediate occupancy. Click on the 'movie reel' icon to see a visual tour. This is a Fannie Mae HomePath property.
- Type:
- Single Family
- Sq.Ft.:
- 1,301
- Status:
- Active
- Beds:
- 2
- Lot size:
- 0.01 Acres
- Year built:
- 1995
- Baths:
- 2.00
- MLS#:
- 565339
- Subdivision:
- Halcyon Oaks
ADDITIONAL INFORMATION
Great for East Montgomery location! Literally 2 minutes from Eastchase & Publix Grocery. New architectural shingles. Freshly painted. New granite in the kitchen. This 2 bed, 2 bath town home has a split plan. The den has a fireplace with gas logs. This home features a flex room which could be used for a formal dining room, study, second den, playroom, craft room or an exercise room. The kitchen has a breakfast nook. Relax on the Covered patio, with a full privacy fence, and a walk in storage closet attache.
$715,000
529 Fredot Road Montgomery, AL 36105
- Type:
- Single Family
- Sq.Ft.:
- 6,144
- Status:
- Active
- Beds:
- 6
- Lot size:
- 12.76 Acres
- Year built:
- 2008
- Baths:
- 6.00
- MLS#:
- 565317
- Subdivision:
- Meriwether
ADDITIONAL INFORMATION
GORGEOUS PROPERTY WITH ACREAGE! This home sits on nearly 13 acres of land. With over 6000 square feet of living space, this home boasts 5 bedrooms, 5 full baths, one half bath, large great room/kitchen combo with wet bar and fireplace, dining room, breakfast room, vaulted ceilings, stainless steel appliances, custom cabinetry in the kitchen, and three spacious bonus rooms! The large master bedroom is on the ground floor and has its own sitting area, huge walk-in closet, and a double-sided fireplace opening into the bedroom and master bath. Master bath has a large separate shower, double vanities, and a huge, jetted tub. Park your car in the attached 2 car garage or in the detached 3 car garage garage/workshop. All this plus a small pond on nearly 13 acres with easy commute to Montgomery, I-65 and Hyundai. All furnishings and more can be negotiated! Call today and schedule a showing of this stunning home.
- Type:
- Single Family
- Sq.Ft.:
- 2,507
- Status:
- Active
- Beds:
- 4
- Lot size:
- 0.35 Acres
- Year built:
- 2000
- Baths:
- 4.00
- MLS#:
- 565302
- Subdivision:
- Deer Creek
ADDITIONAL INFORMATION
Welcome to the perfect family home in the beautiful Deer Creek subdivision! Nestled on a spacious corner lot, with 2,507 square feet of interior living space, this 4-bedroom, 3.5-bath property offers endless touches of elegance in design. Features include beautiful vinyl plank flooring in common areas and the primary bedroom, plush carpeting in secondary bedrooms, and 12-foot ceilings in the living room with a cozy fireplace. The landscaped yard features a stunning pergola. The home also includes a floored attic where the possibilities are endless—use it for storage, a workspace/office, or a bonus room. Additional highlights include a 2-car garage, new appliances throughout, and a freshly painted privacy fence with a 10-year warranty. Perfect for family living, with convenient access to neighborhood amenities, shopping, and dining. Schedule a showing today! Home will be sold STRICTLY AS IS.
- Type:
- Single Family
- Sq.Ft.:
- 1,126
- Status:
- Active
- Beds:
- 3
- Lot size:
- 0.26 Acres
- Year built:
- 1989
- Baths:
- 2.00
- MLS#:
- 565327
- Subdivision:
- The Woods
ADDITIONAL INFORMATION
Super cute 3 bed 2 bath home that was renovated in 2021. Updates included new paint, some new windows, new flooring and appliances. Home features brick fireplace in great room, dining room with laminate flooring throughout! Located on the east side of Montgomery convenient to shopping, churches, Maxwell & Gunter Air Force Bases, and interstates. Great affordable home in east Montgomery - call today to see this wonderful home.
- Type:
- Single Family
- Sq.Ft.:
- 1,377
- Status:
- Active
- Beds:
- 3
- Lot size:
- 0.19 Acres
- Year built:
- 1997
- Baths:
- 2.00
- MLS#:
- 565314
- Subdivision:
- Eastern Oaks
ADDITIONAL INFORMATION
Welcome to your charming Eastern Oaks gem, just waiting for you to call it home! As soon as you step into the foyer, you'll be welcomed by a spacious great room featuring a cozy wood-burning fireplace, all lit up by stylish recessed lighting and lovely tray ceilings. And that big window? It floods the room with natural light! To your right, you’ll find the kitchen with an eat-in dining nook that overlooks both the great room and the kitchen with an open concept floor plan. Down the hall, there are two roomy bedrooms, both with plenty of closet space. The primary suite features beautiful tray ceilings and a spacious bathroom with a double vanity, a large closet, and a relaxing garden tub. Step outside to the backyard, where a privacy fence gives you a little retreat that backs up to a peaceful woodline. It’s an ideal spot for unwinding after a long day. This home is perfect for first-time buyers or investors ready to put in a little???????????????????????????????? TLC.
Open House:
Sunday, 12/29 2:00-4:00PM
- Type:
- Single Family
- Sq.Ft.:
- 3,251
- Status:
- Active
- Beds:
- 4
- Lot size:
- 0.66 Acres
- Year built:
- 1994
- Baths:
- 4.00
- MLS#:
- 565311
- Subdivision:
- Wynlakes
ADDITIONAL INFORMATION
Stunning 1 story home in Wynlakes. With over 3,200 square feet, this wonderful layout includes 4 bedrooms and 3.5 bathrooms with tons of storage. This home features a great foyer upon entry leading to a formal dining area and a large family room complete with a wet bar, gas fireplace and tons of natural light. The bright and airy kitchen has granite countertops, stainless steel appliances, and a work island that leads to a breakfast area, an oversized additional gathering room and a half bath. The bedrooms are on the opposite side of the home and feature tons of space, 3 full bathrooms and walk-in closets. Tall ceilings throughout the home with plantation shutters on each window complete this great house! The hardwood floors were installed in 2018 throughout the foyer, dining, great room, kitchen, and gathering room and there are tons of extras to appreciate. Big laundry room has tons of cabinets and a utility sink. The shady backyard has a great covered porch, an oversized U-shaped lot, and a full privacy fence with mature trees. The garage is a full 2-car garage with large attached storage for all of your lawn equipment. Make sure to see this rare find!
- Type:
- Single Family
- Sq.Ft.:
- 800
- Status:
- Active
- Beds:
- 2
- Lot size:
- 0.1 Acres
- Year built:
- 1940
- Baths:
- 1.00
- MLS#:
- 565035
- Subdivision:
- Holt
ADDITIONAL INFORMATION
Move in ready 2 bedroom, 1 bathroom home for sale. This is a great opportunity to add inventory to your rental portfolio. Property is being sold As-is where is. Contact your favorite agent today to schedule your showing.
- Type:
- Single Family
- Sq.Ft.:
- 3,137
- Status:
- Active
- Beds:
- 5
- Lot size:
- 0.52 Acres
- Year built:
- 1989
- Baths:
- 3.00
- MLS#:
- 563556
- Subdivision:
- Wynlakes
ADDITIONAL INFORMATION
Come see this FULLY RENOVATED and FULLY REDESIGNED home on the 14th fairway of the Wynlakes golf course. 9719 Rosalie Drive is a beautiful, one-story home on over a half acre lot in the desired Wynlakes neighborhood. This home is basically brand new. Not only was the floor plan reconfigured, but it has NEW interior and exterior paint, NEW wide plank French oak flooring, a NEW roof, NEW HVAC and ductwork, NEW tankless hot water heater, NEW high end appliances, NEW quartz countertops, NEW custom cabinetry, NEW lighting, NEW plumbing fixtures and NEW solid wood doors! All of this on a large lot in a prestigious neighborhood. The home has over 3100 square feet, 5 bedrooms and 3 full bathrooms. The kitchen is a masterpiece with custom European style floor to ceiling cabinets including a 10' x 5' island loaded with drawers, cabinets and appliances bays for coffee maker/blender/mixer, etc. The appliance package is amazing and includes a 66” Electrolux column refrigerator and freezer, an Ilve Italian 36” duel fuel range with high output burners, griddle, rotisserie, pizza oven mode, convection, etc., a Bosch dishwasher and a Zephyr vent hood. The kitchen is open to a huge living area including a dining room with a wet bar and family room with a whitewashed stone fireplace and a view of the beautiful golf course. The primary bedroom has multiple closets and an en suite bathroom that is to die for with his and hers vanities and a gorgeous walk-in shower. There are four other bedrooms and 2 additional full bathrooms, all completely NEW. Location is key and this home is on a very quiet, dead end street within walking distance of the Wynlakes Country Club. Other home features include plantation shutters, a Rainbird irrigation system, a two car carport with attached storage rooms, a big back yard and mature trees. Don't miss your chance to own an ALMOST new home in one of Montgomery's most well established neighborhoods!
- Type:
- Condo
- Sq.Ft.:
- 928
- Status:
- Active
- Beds:
- 1
- Year built:
- 2007
- Baths:
- 2.00
- MLS#:
- 565255
- Subdivision:
- Cloverdale
ADDITIONAL INFORMATION
A&P Lofts are easy living at its best! With a cool contemporary feel this 1 bedroom, 1.5 bath unit has sleek concrete floors and soaring ceilings. The complex has a large courtyard, gated parking, is connected to restaurants and shops, and is convenient to Downtown, I85 and Maxwell AF Base. Purchaser to verify school zones and square footage.
$345,900
136 Creek Drive Montgomery, AL 36117
- Type:
- Single Family
- Sq.Ft.:
- 2,618
- Status:
- Active
- Beds:
- 4
- Lot size:
- 0.4 Acres
- Year built:
- 1992
- Baths:
- 3.00
- MLS#:
- 565264
- Subdivision:
- Arrowhead
ADDITIONAL INFORMATION
Welcome to your dream home nestled on a peaceful cul-de-sac in a family-friendly neighborhood. Key Features of the home are (1) Modern updated kitchen that has plenty of cabinets, a serving bar, butler's pantry, granite counter tops, double ovens, tile floor and tile backsplash. The kitchen offers functionality and style with a new refrigerator and microwave, a bay window and sitting area with beautiful picture windows. The kitchen also opens up to the great room with a vaulted ceiling to allow a large, open living space. (2) Mother-in-Law Suite which is perfect for extended family or guests and offers privacy and comfort, complete with a private, en-suite bathroom. (3) New Screened-In Porch with a large outside deck and built in gas grill where you can enjoy year-round outdoor living. (4) Master Landscaping-The yard has been professionally designed and meticulously maintained and provides year-round blooms with beautiful hydrangeas, camellia trees, lilies, roses, and azaleas, and a backyard that is private with a wooded view. (5) Main bedroom offers his and her closets, separate vanities, a jetted, tiled tub, a white marble separate shower and private access to the outside porch. (6) Other Features include a new roof, energy efficient windows, updated wood floors throughout the living areas, formal dining room and living room,11-foot ceilings throughout the home, laundry room with built-in cabinets, utility sink and deep freezer, 2-car garage with a new garage door motor with safety sensors, shelving and work bench, Rain bird climate controlled sprinkler system fed by a shared well, security system and lots of storage in the attic and throughout the house. Exterior low voltage landscape lighting around the front yard. The home is located on a quiet street and is in close proximity to shopping and a neighborhood country club that offers golf, swimming and tennis. Make your appointment today to see this impressive home and make it yours!
Information herein is believed to be accurate and timely, but no warranty as such is expressed or implied. Listing information Copyright 2024 Multiple Listing Service, Inc. of Montgomery Area Association of REALTORS®, Inc. The information being provided is for consumers’ personal, non-commercial use and will not be used for any purpose other than to identify prospective properties consumers may be interested in purchasing. The data relating to real estate for sale on this web site comes in part from the IDX Program of the Multiple Listing Service, Inc. of Montgomery Area Association of REALTORS®. Real estate listings held by brokerage firms other than Xome Inc. are governed by MLS Rules and Regulations and detailed information about them includes the name of the listing companies.
Montgomery Real Estate
The median home value in Montgomery, AL is $150,000. This is higher than the county median home value of $136,100. The national median home value is $338,100. The average price of homes sold in Montgomery, AL is $150,000. Approximately 45.25% of Montgomery homes are owned, compared to 39.35% rented, while 15.4% are vacant. Montgomery real estate listings include condos, townhomes, and single family homes for sale. Commercial properties are also available. If you see a property you’re interested in, contact a Montgomery real estate agent to arrange a tour today!
Montgomery, Alabama has a population of 201,022. Montgomery is less family-centric than the surrounding county with 22.55% of the households containing married families with children. The county average for households married with children is 23.51%.
The median household income in Montgomery, Alabama is $49,989. The median household income for the surrounding county is $52,511 compared to the national median of $69,021. The median age of people living in Montgomery is 36.1 years.
Montgomery Weather
The average high temperature in July is 91.4 degrees, with an average low temperature in January of 35.2 degrees. The average rainfall is approximately 51.1 inches per year, with 0.2 inches of snow per year.
