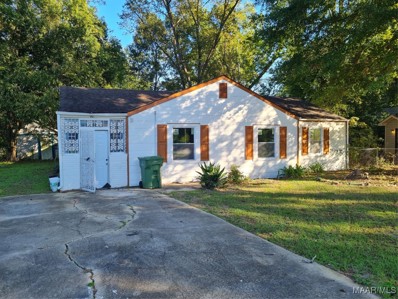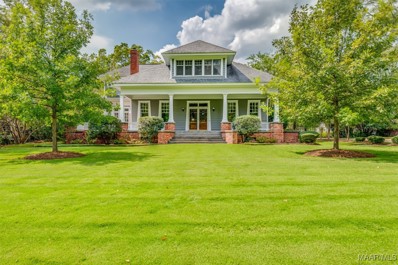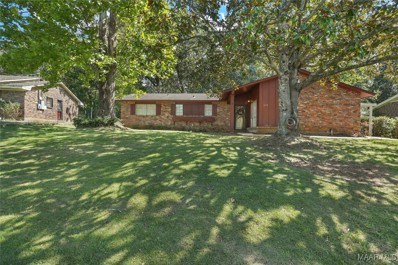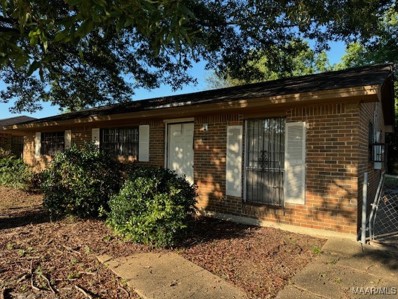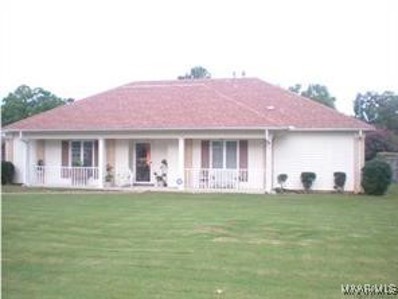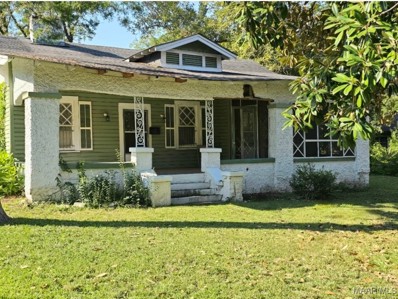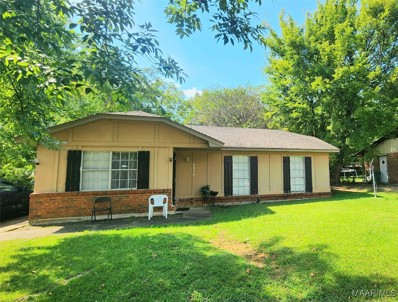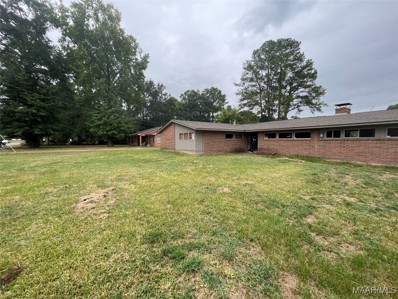Montgomery AL Homes for Sale
- Type:
- Single Family
- Sq.Ft.:
- 1,368
- Status:
- Active
- Beds:
- 3
- Lot size:
- 1.17 Acres
- Year built:
- 1982
- Baths:
- 2.00
- MLS#:
- 565014
- Subdivision:
- Rural
ADDITIONAL INFORMATION
Experience the charm of country living in this beautiful, completely updated home located on Hobbie Road in the beautiful Snowdoun area. Enjoy country living on a 1.17 treed lot in this 3 bedroom, 1 1/2 bath home. This home boasts a brand-new roof, new vinyl siding, and gutters, combining modern comfort with timeless southern appeal. The updates are extensive and thoughtful, featuring a newly added room off the kitchen with French doors, ideal as an office, 4th bedroom, or bonus space. Other improvements include French drains, updated electrical, beautiful beadboard in the utility room, freshly painted kitchen cabinets with a new backsplash, and a complete interior repaint—including walls, ceilings, closets, and doors. Small storage shed is included in the small of the property, ideal for your storage needs! You’ll love relaxing on the front and back porches, soaking in the peaceful surroundings of the charm of country living. The property also includes a carport and a beautiful tree line at the back that offers shade and privacy. Located just 10 minutes from the Hyundai Plant and the upcoming Amazon Facility, 15 minutes from Sweet Creek, and 20 minutes to local colleges and medical facilities, this home offers the perfect blend of Southern charm, privacy, and modern convenience. Whether you are seeking a comfortable family home with room to grow, or an investment with diverse potential, this property offers a unique blend of modern amenities and rural charm. *** This is NOT a modular or mobile home.***
- Type:
- Single Family
- Sq.Ft.:
- 2,550
- Status:
- Active
- Beds:
- 4
- Lot size:
- 0.44 Acres
- Year built:
- 1963
- Baths:
- 3.00
- MLS#:
- 565116
- Subdivision:
- Hillwood
ADDITIONAL INFORMATION
SELLERS MOTIVATED! NEW ROOF July/2024. Spacious 4 Bedroom 3 Bath 1 Story Ranch Style home located in Old Hillwood! The home features a formal living room, formal dining room, large den, kitchen updated with granite countertops, extra-large main bedroom, attached large carport secured by iron gates, and a beautiful back porch area perfect for entertaining. This home surrounded by large trees has all the charm that the beautiful Hillwood neighborhood has to offer. Just minutes from everywhere!
- Type:
- Single Family
- Sq.Ft.:
- 1,510
- Status:
- Active
- Beds:
- 3
- Lot size:
- 0.24 Acres
- Year built:
- 1945
- Baths:
- 1.00
- MLS#:
- 565107
- Subdivision:
- Southern Meadows
ADDITIONAL INFORMATION
Looking for an update home for an affordable price? This home features a large living room/dining room combo with luxury vinyl plank floors, updated kitchen with large breakfast nook too! 3 bed 1 bath home sitting on a large lot perfect for entertaining! New windows to help your power bills stay low! Updated water heater too! Updated breaker box too! Gas hookup available for stove to be installed by buyer. Sold as is.
- Type:
- Single Family
- Sq.Ft.:
- 1,685
- Status:
- Active
- Beds:
- 3
- Lot size:
- 0.43 Acres
- Year built:
- 1972
- Baths:
- 2.00
- MLS#:
- 565078
- Subdivision:
- Spring Valley
ADDITIONAL INFORMATION
Nestled on a peaceful cul-de-sac, this charming three-bedroom, two-bath home offers privacy and ample space on nearly half an acre. The expansive, fully fenced yard is great for outdoor activities, gardening, or simply enjoying the outdoors. Inside, you'll find a welcoming layout with spacious rooms and new paint, ideal for family living and entertaining. This property offers the ideal mix of serenity and convenience. It's a rare find you won’t want to miss!
- Type:
- Single Family
- Sq.Ft.:
- 2,492
- Status:
- Active
- Beds:
- 4
- Year built:
- 1978
- Baths:
- 3.00
- MLS#:
- 565111
- Subdivision:
- Hillwood West
ADDITIONAL INFORMATION
Nice floor plan in the established neighborhood Hillwood West. 4 bedrooms and 2 full bathrooms and 1 1/2 bathroom. This home features a Foyer with marble flooring, large living room with dining room right next to it. The dining room has a door to the kitchen. Kitchen has extra counter space and a pass through to the den, and a NEW double stainless-steel sink & disposal. Appliances are in pristine condition. Just pasted the kitchen is the breakfast room that you can see from the kitchen with another pass through to the breakfast bar. Main bedroom has 2 closets one is a walk-in closet, French doors to the patio, and its own bathroom. The hall bath has access to a bedroom but also features linen storage and the toilet and tub/shower have a door to allow for more privacy. The 3rd bedroom has a double closet. The 4th bedroom could be an office with built-in bookcases and cabinets below. The Laundry room has a sink and plenty of cabinets on both sides of the room. There is an attached double carport with an attached storage room that is 2 separate areas. NEW LVP has been installed and the whole house has been painted inside and out. NEW privacy fencing around the back yard.
- Type:
- Single Family
- Sq.Ft.:
- 6,500
- Status:
- Active
- Beds:
- 6
- Lot size:
- 0.61 Acres
- Year built:
- 1910
- Baths:
- 5.00
- MLS#:
- 565091
- Subdivision:
- Garden District
ADDITIONAL INFORMATION
METICULOUSLY RENOVATED with exquisite craftsmanship and impressive updates. Situated on a corner lot in the heart of the Garden District, this incredible property is in a class by itself! The main home features period details and modern features throughout the 6 spacious bedrooms, 4.5 baths, study, sunroom, bonus room, and more. Hints to yesteryear include doors from a train station, an antique telephone booth, and a saloon door/folding table, as well as recycled antique heart pine, oak, and poplar. Local woodworker Dane Moore crafted many of the incredible accents, including the stairs and cabinetry. The gourmet kitchen is equipped with beautiful granite countertops, a Jenn-Air gas stove, a Subzero refrigerator/freezer, Dacor double wall ovens with convection oven, and Kohler fixtures. The owner's suite and guest suite are located downstairs. The upstairs rooms feature beautiful, vaulted wood ceilings, some with barrel vaults. The home is open and bright with many beautiful windows yet offers very low utility bills due to the storm windows in addition to the leaded glass windows and nest thermostats. Well built, the foundation extends 17 ft. underground to limestone bedrock and rises on 56 caissons, all tied together with rebar and steel. Additionally, there's a fantastic 2 bedroom, one bath 830 sf. GUESTHOUSE equipped with a full kitchen. A custom gunite POOL with a tanning ledge and a hot tub, a pirate-ship play area, a greenhouse, AND a four-car garage with work/storage area complete this fine offering. Call to schedule your appointment today!
- Type:
- Single Family
- Sq.Ft.:
- 1,860
- Status:
- Active
- Beds:
- 4
- Lot size:
- 0.48 Acres
- Year built:
- 1969
- Baths:
- 2.00
- MLS#:
- 565021
- Subdivision:
- Vaughn Meadows
ADDITIONAL INFORMATION
Welcome to this charming home in Vaughn Meadows! Offering generously sized rooms throughout, this house provides ample space for comfortable living. New carpet has been installed in the living room-dining room combination, and in all bedrooms, giving the home a fresh and cozy feel. Situated on a corner lot, it features plenty of storage options, along with a carport, additional driveway parking, and a covered patio. This home is waiting to welcome its new owner.
- Type:
- Single Family
- Sq.Ft.:
- 2,351
- Status:
- Active
- Beds:
- 4
- Year built:
- 2006
- Baths:
- 2.00
- MLS#:
- 564983
- Subdivision:
- Stoneybrooke Plantation
ADDITIONAL INFORMATION
Beautiful, move-in ready 4 bedroom, 2 bath Stoneybrooke home with 2,351 square feet, tons of updates, and fantastic neighborhood amenities. Since 2020, the owners have made many improvements and updates including New ROOF (2022), new AC COILS ,OUTDOOR UNIT, AND THERMOSTAT (2024), CUSTOM BLINDS throughout, new CEILING FANS in all bedrooms, new PAINT in 2 additional bedrooms, new WATER HEATER (2022), all new LANDSCAPING, new KITCHEN BACKSPLASH, new formal dining room LIGHT FIXTURE AND FLOORING, SIMPLI SAFE SYSTEM installation, , plus SO MUCH MORE! The spacious kitchen features a large walk-in pantry, all stainless appliances, farmhouse sink, lots of counter and cabinet space, eat-in breakfast area, and breakfast bar. The main bedroom suite includes a fantastic bath with walk-in closet featuring shelves and clothing chests, claw-foot soaking tub, and glass-enclosed shower. There are 3 additional bedrooms that are nicely sized and an oversized laundry room with counter tops, cabinets, and utility sink. You'll find so much living space beyond the pretty arched kitchen wall where you can relax in the spacious great room that features a gas fireplace with tile surround. You can also find privacy in the enclosed sunroom that overlooks the back yard. Outside you will be amazed with the beautiful pergola, cute little playhouse for the kids, and porches, all surrounded by a privacy fence. There is also a two-car garage and lots of additional parking space. Convenient to everything you need, medical, I-85, East Chase Shopping Center, restaurants, and so much more, you don't want to miss this incredible home!
- Type:
- Single Family
- Sq.Ft.:
- 1,500
- Status:
- Active
- Beds:
- 3
- Lot size:
- 0.37 Acres
- Year built:
- 1962
- Baths:
- 2.00
- MLS#:
- 563792
- Subdivision:
- Sunshine Acres
ADDITIONAL INFORMATION
"This property presents an excellent investment opportunity or a perfect fit for a first-time homebuyer. The home is move-in ready but offers the chance to customize and upgrade to your preferences. It features a spacious living room, a huge family room, three bedrooms, and two baths. Enjoy the large backyard with a deck, perfect for outdoor entertaining. The property also includes a carport on the side of the home, a garage, and a storage building in the backyard. Priced competitively to account for any desired upgrades, this home is **sold as-is** and offers great potential for those looking to add value or make it their own."
- Type:
- Single Family
- Sq.Ft.:
- 1,690
- Status:
- Active
- Beds:
- 3
- Year built:
- 1986
- Baths:
- 2.00
- MLS#:
- 565088
- Subdivision:
- Copperfield
ADDITIONAL INFORMATION
GREAT HOME IN GREAT SHAPE IN A GREAT LOCATION IN CULDESAC !!! THIS HOME IN DESIRABLE COPPERFIELD CLOSE TO EASTCHASE SHOPPING,HOSPITAL AND INTERSTATE IS PRICED RIGHT AND IS IN FABULOUS CONDITION. THE LIVING ROOM OFFERS TREY CEILINGS AND GOOD SIZE FOR FAMILY GATHERINGS AND ENTERTAINING ALONG WITH A DOUBLE-SIDED GAS-LOG FIREPLACE THAT CONNECTS TO THE DINING ROOM FOR THOSE COZY FIRES. THE DINING ROOM IS VERY NICE WITH PLENTY OF SPACE FOR THOSE NICE MEALS THE KITCHEN HAS MAGNIFICENT CABINET SPACE FOR YOUR POTS AND PANS OR JUST STORAGE. THERE IS A SEPERATE LAUNDRY ROOM OFF THE KITCHEN WITH ENTRY FROM THE BACKYARD. THERE IS AN FAMILY/DEN ROOM THAT IS PERFECT FOR THE BALLGAMES OR FAMILY TIME. THE BACKYARD IS VERY NICE AND PERFECT SIZE WITH A COVERED PATIO FOR GRILLING OUT OR JUST RELAXING, ALSO A WORKSHOP/STORAGE BUILDING THAT HAS A LOT OF ROOM. THIS HOME IS PERFECT FOR ANYONE AND WAITING ON YOU,, DON'T MISS OUT !!!!
- Type:
- Single Family
- Sq.Ft.:
- 1,886
- Status:
- Active
- Beds:
- 3
- Lot size:
- 0.3 Acres
- Year built:
- 1974
- Baths:
- 2.00
- MLS#:
- 565045
- Subdivision:
- Belle Meade Estates
ADDITIONAL INFORMATION
Welcome home to 4219 Andova Dr! This beautiful 1,886 sq. ft. home is full of charm and character, offering a perfect blend of comfort and style. This home has three spacious bedrooms, two full bathrooms, and ample room for relaxation and entertaining. The large living room exudes elegance and comfort, while the expansive family room, with its exposed brick, creates a warm and inviting atmosphere. The kitchen offers ample counter and cabinet space, perfect for cooking and storage. An open window to the family room adds extra charm, making the kitchen feel connected to the heart of the home. Enjoy cozy meals in the dining room, complete with a fireplace that adds a touch of sophistication. The home also includes a carport for convenient parking and a large backyard, ideal for outdoor gatherings or personal enjoyment. Look no further—this home is priced to sell and won’t last long! Call Gloria or your favorite real estate professional to schedule your private showing.
- Type:
- Single Family
- Sq.Ft.:
- 2,137
- Status:
- Active
- Beds:
- 4
- Year built:
- 2024
- Baths:
- 2.00
- MLS#:
- 565071
- Subdivision:
- StoneyBrooke Plantation
ADDITIONAL INFORMATION
I'ts a wonderful life in this sensational 4 bedroom and 2 full bath home with a separate dining room ready this new year possibly sooner. Open great room with designer hardwood flooring, LLP or LVP. Don't miss this sensational open floor plan similar to the new model home in StoneyBrooke! Super desirable kitchen that works for casual dining and entertaining with an inviting serving area off of the kitchen and a spacious pantry PLUS a highly desirable island that overlooks the great room. Dine in style in the separate dining room perfect for the holidays. Spacious bedrooms and plenty of closet space. Extra wide hallways and a coat & linen closet off the hallway makes storage easier. Granite or quartz countertops throughout and hardwood flooring in the main living areas. Relax on the outdoor covered porch and the extra patio is perfect for grilling out with friends and family. Additional brick due to the desirable corner lot. Why buy used when you can have brand NEW??? $2500 from Lowder towards closing costs and $2500 from our preferred lenders for additional closing costs. Home and community information, including pricing, features, amenities, terms, and availability are subject to change at any time without notice or obligation.
- Type:
- Single Family
- Sq.Ft.:
- 1,025
- Status:
- Active
- Beds:
- 3
- Lot size:
- 0.17 Acres
- Year built:
- 1973
- Baths:
- 1.00
- MLS#:
- 565070
- Subdivision:
- Prairie View Estates
ADDITIONAL INFORMATION
Sold Strictly "AS-IS, Where IS". Seller will not make any repairs. Vacant!!
- Type:
- Single Family
- Sq.Ft.:
- 3,226
- Status:
- Active
- Beds:
- 4
- Lot size:
- 0.42 Acres
- Year built:
- 1990
- Baths:
- 3.00
- MLS#:
- 563863
- Subdivision:
- Halcyon South
ADDITIONAL INFORMATION
Well Designed home in desirable location. This home is situated on a large corner lot. The living and entertaining in the home is 3226 square feet. The home features 4 spacious bedrooms. The main bedroom has bonus room that could be used as an office, library etc. There are 2.5 bathrooms, the bath in the main bedroom has double vanity, jetted garden tub, separate shower and his and hers walk-in closets. The home also features both a formal living and dining room. The family room has boxed ceiling and a wood burning fireplace. There is a second living space off the family that can used as a bonus room. The eat-in kitchen features granite countertops, new stove, microwave and dishwasher. The is also a double oven. There is also an office nook in the kitchen. The half bath is off the kitchen. The laundry room features a sink, has enough space to a freeze or other appliance and an entry door from outside. There is a three-car garage with additional room inside for storage. There is also an additional storge area to store a riding lawnmower or ATV. The rear of the home features an extra-large patio that would be great for entertaining.
- Type:
- Single Family
- Sq.Ft.:
- 2,373
- Status:
- Active
- Beds:
- 4
- Lot size:
- 0.32 Acres
- Year built:
- 1976
- Baths:
- 3.00
- MLS#:
- 565061
- Subdivision:
- Green Acres
ADDITIONAL INFORMATION
- Type:
- Single Family
- Sq.Ft.:
- 1,891
- Status:
- Active
- Beds:
- 3
- Lot size:
- 0.3 Acres
- Year built:
- 1950
- Baths:
- 2.00
- MLS#:
- 565051
- Subdivision:
- Normandale
ADDITIONAL INFORMATION
"Beauty on Bridlewood". Investers and/or first-time home buyers take a look at this one. Lovely 3 bedrooms and 1.5 bathroom brick home. The home boasts almost 1900', very spacious. Beautiful hardwood flooring throughout the living areas. In recent years the house has had some love poured into it. New HVAC in 2022 and roof in 2020. Don't miss your chance to view and purchase Beauty on Bridlewood. Call your agent today and make your appointment.
- Type:
- Single Family
- Sq.Ft.:
- 3,598
- Status:
- Active
- Beds:
- 4
- Lot size:
- 0.54 Acres
- Year built:
- 1997
- Baths:
- 4.00
- MLS#:
- 565036
- Subdivision:
- Towne Lake
ADDITIONAL INFORMATION
$10,000 allowance with acceptable contract! Ask Agent for details! This immaculate, custom built, former model home is sure to impress. Plenty of room to spread out in this 4 bedroom, 3.5 bathroom home. The stunning crown molding throughout, abundant storage, spacious rooms and beautiful hard wood flooring speak to the craftsmanship and well thought out floor plan this home offers. The two-story foyer and family room offers an abundance of natural light. The stately study features an impressive custom built-in desk and bookshelves. The two story family room includes a 42" gas fireplace with a custom double mantle, granite hearth and custom built ins. Opening up to the patio makes it perfect for entertaining. The eat in kitchen is gracious in size with an abundance of counter space and storage. The butlers pantry featuring glass built ins connects the family room and dining room. Upstairs you will find 3 generously sized bedrooms and 2 bathrooms with cultured marble vanities. The double garage includes an oversized workshop/storage room. The floored walk out attic provides additional storage space. The professionally landscaped, half-acre lot features blueberry bushes, apple, pear, and fig trees. HVAC replaced 2022, 2 water heaters replaced in 2021 and 2023. Conveniently located to I-85, shopping, and restaurants. Call to schedule an appointment today!
- Type:
- Single Family
- Sq.Ft.:
- 1,426
- Status:
- Active
- Beds:
- 3
- Lot size:
- 0.23 Acres
- Year built:
- 1978
- Baths:
- 2.00
- MLS#:
- 563927
- Subdivision:
- Forest Hills
ADDITIONAL INFORMATION
Welcome to the super cute 3041 WILLOW LANE DRIVE! This move in ready home is located in the desirable Forest Hills community! It features 3 bedrooms, 2 baths, a family room with a beautiful brick fireplace, a formal dining room area that can be converted into seating area, a brand-new HVAC unit inside and out and beautifully upgraded bathrooms. Enjoy a scenic view from the custom-built deck that overlooks the backyard. THIS HOME QUALIFIES FOR GRANT FUNDS UP TO $7,000 for those who qualify. Contact me or your favorite real estate professional to view this home today!
- Type:
- Single Family
- Sq.Ft.:
- 2,792
- Status:
- Active
- Beds:
- 4
- Lot size:
- 0.42 Acres
- Year built:
- 1998
- Baths:
- 3.00
- MLS#:
- 563858
- Subdivision:
- Halcyon Blvd
ADDITIONAL INFORMATION
Call today to tour this wonderful home in East Montgomery! This beautiful home features 4 bedrooms, 2 1/2 baths, a spacious bonus room, and a covered outdoor living space with an amazing fireplace. This home in the sought after Halcyon neighborhood is one that will not last long! Boasting a great cul-de-sac location, this home offers an open floor plan with the perfect blend of beauty and comfort. As you enter the front door, you are greeted by lots of natural light, gorgeous wood floors, and crown molding throughout. The dining room is large and opens into the kitchen and den area. The oversized den area impresses with built-in shelves, beautiful fireplace, and the perfect place to relax. There is a door leading to the outdoor living space from the den. The den opens into the large eat-in kitchen complete with stunning tile floors, granite countertops, tile backsplash, stainless appliances, breakfast bar, lots of cabinet space, and gorgeous light fixtures. The half bath and laundry room are conveniently located off the eat-in kitchen. The bonus room is tucked away in the back of the home providing a versatile space which could be used for a private home office, extra sitting room, or play room. Off the bonus room, is the perfect space for a homework nook or additional office. There is a new privacy fence and the interior of the home was painted in 2022. The main bedroom is on the opposite side of the home from the other three bedrooms creating extra privacy. The main bedroom features a tray ceiling and walk-in closet. The en-suite bathroom is complete with a double sink vanity, tiled shower, garden tub, and water closet. The remaining three bedrooms are large and in the perfect location for the full bathroom located in the hallway with a double sink vanity. Near East Chase and I-85 access. Don't miss all this home has to offer including an attached outdoor storage room and a convenient work room with covered storage to park your ATV & toys!
- Type:
- Single Family
- Sq.Ft.:
- 1,756
- Status:
- Active
- Beds:
- 3
- Lot size:
- 0.34 Acres
- Year built:
- 1907
- Baths:
- 2.00
- MLS#:
- 563889
- Subdivision:
- Cloverdale
ADDITIONAL INFORMATION
This Craftsman Bungalow-style home built in 1907 in need of restoration! Located on a corner lot near the Garden District and Cloverdale. A covered front porch extends across the front, half screened in! The diamond lozenge windows show off the character of the home. This 3 bedroom, 2 full bath house has lots of potential. Outside large fully fenced backyard and rear parking. Property to be sold "AS IS".
- Type:
- Single Family
- Sq.Ft.:
- 1,100
- Status:
- Active
- Beds:
- 3
- Lot size:
- 0.17 Acres
- Year built:
- 1975
- Baths:
- 1.00
- MLS#:
- 564999
- Subdivision:
- Regency Park
ADDITIONAL INFORMATION
This adorable home offers excellent investment potential with its appealing features and desirable layout. The spacious living room provides an inviting gathering space, while the large kitchen is perfect for preparing meals and entertaining. Outside, a beautiful backyard offers room for relaxation and outdoor activities. The property's great curb appeal enhances its value and marketability. With its combination of indoor comfort and outdoor charm, this house is well-positioned to attract renters or future homeowners, making it an ideal investment opportunity.
- Type:
- Single Family
- Sq.Ft.:
- 2,270
- Status:
- Active
- Beds:
- 4
- Lot size:
- 0.23 Acres
- Year built:
- 1943
- Baths:
- 2.00
- MLS#:
- 565011
- Subdivision:
- Forest Park
ADDITIONAL INFORMATION
PROPERTY IS LOCATED NEAR SOME MAJOR ROADWAYS, SOME SHOPPING, SCHOOLS AND PARKS. PROPERTY IS 1.5 STORY, AND HAS A CONVENTIONAL FOUNDATION, WITH BRICK AND WOOD SIDING, A DRIVEWAY, CENTAL HEAT AND AIR, LIVING ROOM, EAT IN KITCHEN, DINING ROOM, FOUR BEDROOMS AND TWO FULL BATHROOMS. CONDITION AND TYPE OF SYSTEMS UNKNOWN. BUYER TO VERIFY SCHOOLS ZONES IF NEEDED AND RIGHT OF REDEMPTION MAY APPLY.
- Type:
- Single Family
- Sq.Ft.:
- 2,324
- Status:
- Active
- Beds:
- 4
- Year built:
- 1963
- Baths:
- 3.00
- MLS#:
- 564995
- Subdivision:
- Gladlane Estate
ADDITIONAL INFORMATION
Come see this beautifully redone 4 bedroom, 2 and 1/2 bathroom home in Gladlane Estates. This property is truly one of a kind for the area featuring a 2 story floorplan and attached garage. The exterior brick has been painted to provide a beautiful backdrop for the handmade shutters and Oslo Blue front door. Upon entering, you are greeted with an original marble floored foyer and conveniently remodeled half bath. Downstairs also has 2 main living areas, updated kitchen, dining room, and an enclosed back patio leading to the backyard. Upstairs are the 4 adequately sized bedrooms. One bedroom, serving as the master, has the on-suite bathroom. The second full bathroom is in the hallway and shows off new tile, tub, vanity, and toilet. Don't forget that 2 of the bedrooms lead directly to the upstairs front porch! This home has been thoughtfully updated and is ready for someone to move in and call it their home. Call me or your favorite Realtor before it's too late!
- Type:
- Single Family
- Sq.Ft.:
- 2,221
- Status:
- Active
- Beds:
- 4
- Lot size:
- 0.46 Acres
- Year built:
- 2004
- Baths:
- 2.00
- MLS#:
- 564987
- Subdivision:
- Deer Creek
ADDITIONAL INFORMATION
Limited time promotion! 5.625% interest rate & 100% financing available for qualified buyers when you use preferred lender, call agent for details. Do not miss out on this fantastic 4 bedroom 2 bath home on a quiet cul-de-sac with a sparkling salt water pool in the Autumnbrooke section of Deer Creek. There is plenty of room to spread out as this home features 2 large living spaces. One of the living rooms features wonderful built ins and a gas fireplace. Designed for entertaining in mind, there is a spacious eat in kitchen and a separate dining room. The kitchen features granite countertops, abundant storage, great pantry, and new appliances. The 5" wood floors are throughout the living areas and bedrooms. All of the 4 bedrooms are spacious and provide lots of closet space. The oversized backyard features a sparkling salt water pool, plenty of grass, and a play area for the kids. The water heater was replaced in March of 2021, the inside HVAC was replaced in Oct.2022, and the pool has a new timer, new gauge, new motor, new Polaris motor, and new top filter motor. Purchaser to verify school zones and square footage.
- Type:
- Single Family
- Sq.Ft.:
- 2,370
- Status:
- Active
- Beds:
- 5
- Lot size:
- 0.48 Acres
- Year built:
- 1957
- Baths:
- 3.00
- MLS#:
- 564985
- Subdivision:
- Haardt Estates
ADDITIONAL INFORMATION
MY PRICE... FOR MY SPACE... will simply a MAZE you!!! Allow me to formally introduce myself. I am a 5 bedroom, 3 bathroom home that features over 2300 sq footage of living space priced to sell for 55k!! You read it right! I have oversized rooms with a unique floor plan. With one step through my door, you will see alllll of my potential. Built in 1957, I am a classic house, as I proudly boast a spacious kitchen with more than an ample amount of cabinets. My kitchen gracefully overlooks the family room that is located in the back of the home. So tell the kids to go and play because you can keep your eyes on them. All of the bedrooms will make decorating easy. There is no doubt you feel like LOVE IS THE KEY to the house life. Let me tell you that I have great bones that just need to be placed BACK IN STRIDE AGAIN! But of course, at such a great AS IS price, you knew there would be a little JOY AND PAIN that would come along with me. However, once you make me your own with a few repairs here and there, I know I will give you HAPPY FEELIN'S. Because we all know nothing beats the feeling of owning your own home. Now, BEFORE I LET GO of bragging on myself, first thing is first. Call the realtor that knows me the best, you know the one with the sign in my yard. This property may qualify for Seller Financing (Vendee).
Information herein is believed to be accurate and timely, but no warranty as such is expressed or implied. Listing information Copyright 2024 Multiple Listing Service, Inc. of Montgomery Area Association of REALTORS®, Inc. The information being provided is for consumers’ personal, non-commercial use and will not be used for any purpose other than to identify prospective properties consumers may be interested in purchasing. The data relating to real estate for sale on this web site comes in part from the IDX Program of the Multiple Listing Service, Inc. of Montgomery Area Association of REALTORS®. Real estate listings held by brokerage firms other than Xome Inc. are governed by MLS Rules and Regulations and detailed information about them includes the name of the listing companies.
Montgomery Real Estate
The median home value in Montgomery, AL is $150,000. This is higher than the county median home value of $136,100. The national median home value is $338,100. The average price of homes sold in Montgomery, AL is $150,000. Approximately 45.25% of Montgomery homes are owned, compared to 39.35% rented, while 15.4% are vacant. Montgomery real estate listings include condos, townhomes, and single family homes for sale. Commercial properties are also available. If you see a property you’re interested in, contact a Montgomery real estate agent to arrange a tour today!
Montgomery, Alabama has a population of 201,022. Montgomery is less family-centric than the surrounding county with 22.55% of the households containing married families with children. The county average for households married with children is 23.51%.
The median household income in Montgomery, Alabama is $49,989. The median household income for the surrounding county is $52,511 compared to the national median of $69,021. The median age of people living in Montgomery is 36.1 years.
Montgomery Weather
The average high temperature in July is 91.4 degrees, with an average low temperature in January of 35.2 degrees. The average rainfall is approximately 51.1 inches per year, with 0.2 inches of snow per year.


