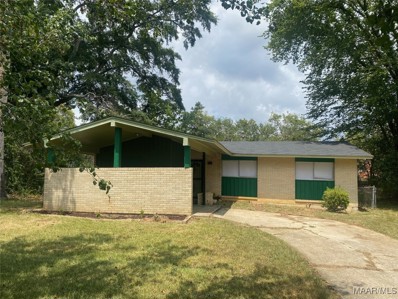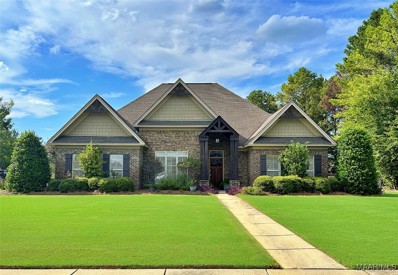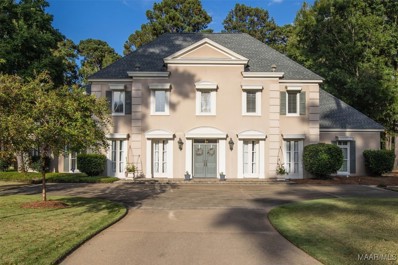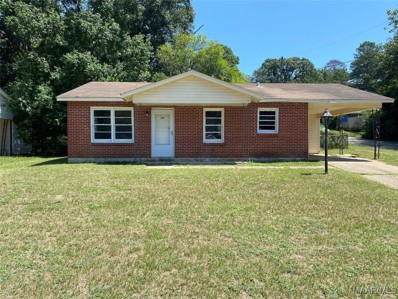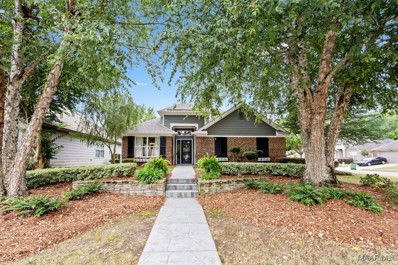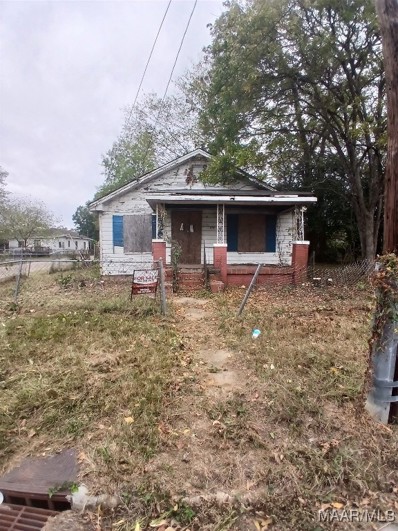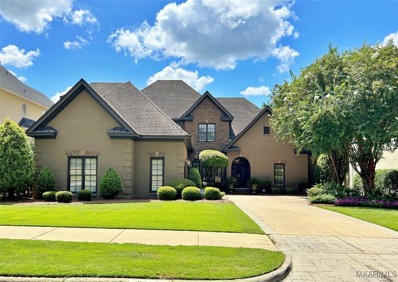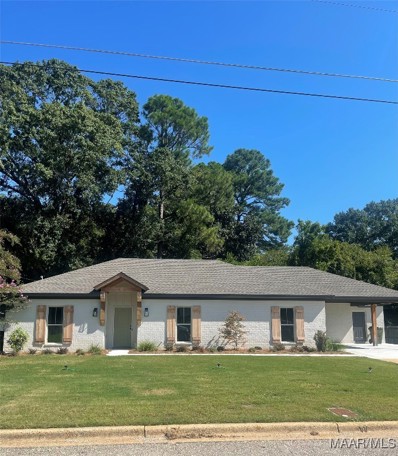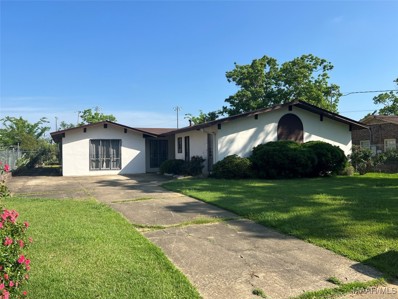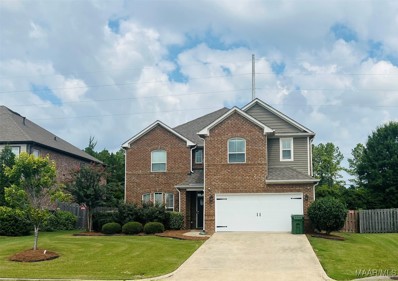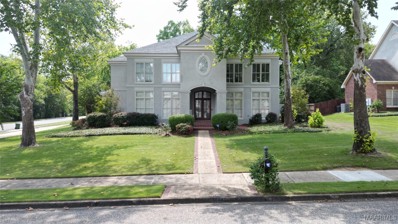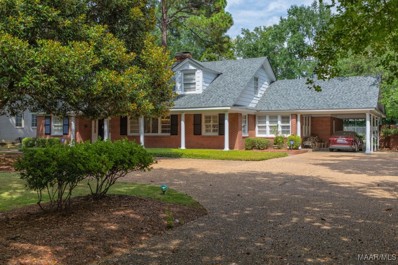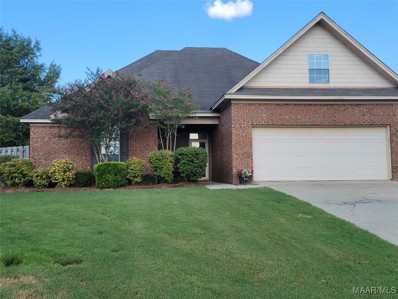Montgomery AL Homes for Sale
- Type:
- Single Family
- Sq.Ft.:
- 1,048
- Status:
- Active
- Beds:
- 3
- Lot size:
- 0.21 Acres
- Year built:
- 1967
- Baths:
- 2.00
- MLS#:
- 563189
- Subdivision:
- Southlawn
ADDITIONAL INFORMATION
Welcome to the super cute, 317 Southlawn Dr. This home features new flooring, fresh paint, updated kitchen, new bathroom vanities, & updated fixtures. Enjoy a quiet family evening in the spacious family room. This home is great for rental investors or first-time homeowners. Contact me or grab your favorite Real Estate professional to view. This home is listed at a great price! Grab your favorite Real estate professional to schedule a showing!
- Type:
- Single Family
- Sq.Ft.:
- 1,063
- Status:
- Active
- Beds:
- 3
- Lot size:
- 0.32 Acres
- Year built:
- 1960
- Baths:
- 1.00
- MLS#:
- 563208
- Subdivision:
- Huntingdon Heights
ADDITIONAL INFORMATION
Another Great Home is AVAILABLE and would be perfect for an Owner Occupant OR An Addition to Your Rental Portfolio!!!!! Contact your favorite REALTOR for more info today and lets create a great secondary source of income for you! Don't forget about the NEW ARCHITECTURAL ROOF installed in May of 2023!!!
- Type:
- Single Family
- Sq.Ft.:
- 1,700
- Status:
- Active
- Beds:
- 4
- Lot size:
- 0.42 Acres
- Year built:
- 1950
- Baths:
- 2.00
- MLS#:
- 562167
- Subdivision:
- Cloverdale
ADDITIONAL INFORMATION
Investors Dream! Prime Investment Opportunity! Whether you're starting or expanding your rental portfolio, this brick home is a must-see! Featuring 4 spacious bedrooms, 2 baths, and central heating & air, this desirable brick home sits on a large corner lot with incredible potential. With Section 8 rental income projected at up to $21,000/year, this property offers steady cash flow. Priced to Sell! Recently reduced by nearly $18,000 for a quick sale. Don’t miss out—this gem is sold in 'AS IS' condition. Seize this chance to invest in your future!"
- Type:
- Single Family
- Sq.Ft.:
- 3,406
- Status:
- Active
- Beds:
- 4
- Lot size:
- 0.46 Acres
- Year built:
- 2008
- Baths:
- 5.00
- MLS#:
- 562151
- Subdivision:
- Breckenridge
ADDITIONAL INFORMATION
With an acceptable offer, SELLER OFFERING a total of $15,000 TOWARDS RATE BUYDOWN/CLOSING COSTS plus an ADDITIONAL $2,500 OFFERED WITH PREFERRED LENDER...that $17,500!!! A Place to Call Home! This Craftsman Style home sits privately on a corner lot in one of East Montgomery's premier neighborhoods, Breckenridge. The freshly painted interior features an open floor plan that boasts natural light. Hardwood Floors flow throughout the living area including the Den which features a Gas Fireplace. Large Eat-in Kitchen has a Work Island and Stainless-Steel Appliances. The Main Bedroom is Spacious and has an appointed office. The Main Bath has a Double Vanity, Private Water Closet, Garden Tub and Separate Shower. Bedrooms Two and Three are adjoined by the Second Full Bath with a Double Vanity. Bedroom Four has its very own Private Bathroom. A Half Bath and Laundry Room finish off the First Floor. Upstairs you will find the Fourth Full Bath and a Bonus Room. Outside, the Covered Patio and Stone Sitting Area overlook the Fully Fenced Backyard. Floored Attic for Extra Storage, Sprinkler System, Wired Speakers in most of home, and Two Car Garage with extra Parking Pad are just a few more of the many things you will love about this home! Breckenridge offers a beautiful Clubhouse with Tennis Courts, Playground and Pool. Call for your appointment today!
- Type:
- Single Family
- Sq.Ft.:
- 5,192
- Status:
- Active
- Beds:
- 4
- Lot size:
- 0.63 Acres
- Year built:
- 1994
- Baths:
- 5.00
- MLS#:
- 562087
- Subdivision:
- Wynlakes
ADDITIONAL INFORMATION
Breathtaking panoramic golf course views from this stately 4 bedroom 4.5 bath Wynlakes home designed for luxury & comfort. Located on .63 of an acre, the manicured yard is perfect for entertaining featuring a spacious terrace, a covered porch, stone fireplace & grilling area complete with a Green Egg. Inside, you’ll find a thoughtfully designed & desirable floor plan with the primary suite & guest suite located downstairs & upstairs are 2 guest suites, 2 full baths, a media/reading room & a craft/hobby room. The primary suite boasts an adjoining study & a spacious “spa-like” bath. All bedrooms are generously sized with an abundance of closet space. Beautiful finishes throughout including 8-foot doors, high ceilings, hardwood flooring, custom cabinetry, plantation shutters, extensive crown molding & extra large baseboards. The open living areas include a grand entry foyer & a formal dining room with a large wall mirror & 2 storage closets. The great room, with gas fireplace & arched bookcases, opens seamlessly to the covered porch through multiple French doors. The chef’s kitchen is equipped with a Sub Zero refrigerator, Bosch dishwasher, KitchenAid convection oven, microwave & ice maker. The kitchen also features an abundance of counter space & cabinetry, a serving station with glass cabinets with lighting, two pantries, a breakfast bar with seating & a dining area with a glass octagon kitchen table. Adjacent to the kitchen is a family room with gas fireplace and a nearby 1/2 bath. The laundry room offers a folding table, two walls of cabinets, utility sink, built-in iron board & refrigerator. Outside the yard is fully fenced with 2 gates & is conveniently maintained with irrigation. Ample parking with a motor court in front, perfect for guests or for a game of basketball! In addition, the divided driveway leads to additional parking areas. The two car garage is oversized with extra 4 +/- feet in front & has 2 storage rooms; a workshop & an extra storage room.
- Type:
- Single Family
- Sq.Ft.:
- 952
- Status:
- Active
- Beds:
- 3
- Lot size:
- 0.22 Acres
- Year built:
- 1968
- Baths:
- 1.00
- MLS#:
- 562122
- Subdivision:
- Highland Gardens
ADDITIONAL INFORMATION
DON'T MISS YOUR OPPORTUNITY TO GRAB THIS FULLY RENOVATED HOME! Check out the huge corner lot, fully fenced backyard! Great home for first-time homebuyers! All new flooring, light fixtures -- move-in ready! Think Long...Think Wrong! This is the one to make your new family home. Will also make a great rental to add to your portfolio! Call your favorite agent or the one on the sign for a tour!
- Type:
- Single Family
- Sq.Ft.:
- 3,723
- Status:
- Active
- Beds:
- 4
- Lot size:
- 0.96 Acres
- Year built:
- 1941
- Baths:
- 4.00
- MLS#:
- 562089
- Subdivision:
- Edgewood
ADDITIONAL INFORMATION
This one-of-a-kind home sits on a huge lot in Montgomery's most beautiful neighborhood. The top-of-the-line custom kitchen features white oak cabinets, high end stainless appliances (including Wolf double oven with gas cooktop), Carrara marble, breakfast bar with prep sink, wine fridge, freestanding ice maker and appliance garage! The elegant and highly functional downstairs features ornate millwork throughout and wonderful living spaces: a cozy breakfast room with built-ins, beautiful dining room with original hand painted wallpaper and gorgeous crystal chandelier and medallion, lovely study overlooking the backyard with wood paneling and pocket doors, built-ins and wood burning fireplace, a fabulous living room with gorgeous fireplace, custom iron curtain rods and large picture window overlooking the terraced yard and a lovely light filled sunroom. The upstairs features four spacious bedrooms (all with custom iron curtain rods), beautifully updated bathrooms, a generously sized laundry room and a large cedar storage closet. Other highlights of this extraordinary home are: new designer light fixtures, wood floors, tall ceilings, a convenient 2nd staircase off the kitchen, security system, well-fed sprinkler system, tons of parking, great outdoor living spaces, detached storage shed and beautiful landscaping. A rare opportunity to own this fine property! Purchaser to verify school zones and square footage.
- Type:
- Single Family
- Sq.Ft.:
- 2,886
- Status:
- Active
- Beds:
- 3
- Lot size:
- 0.28 Acres
- Year built:
- 1993
- Baths:
- 3.00
- MLS#:
- 562147
- Subdivision:
- Fox Hollow
ADDITIONAL INFORMATION
Welcome home to this home located in the desirable Fox Hollow neighborhood! Freshly painted and thoughtfully updated, this 3-bedroom, 2.5-bath residence is move-in ready with downstairs 2 NEW HVAC UNITS and COMPLETELY REWIRED ELECTRIC PANEL updated in the last year. As you step through the new front door into a two-story entry, you'll be greeted by tons of natural light and a view of the sparkling pool and patio deck. The foyer leads to a spacious dining area perfect for entertaining family and friends. The kitchen features solid surface countertops, a large cooktop, oven, ample cabinetry, and a generous work island & seamlessly flows into the great room. The great room boasts a fireplace hearth, built-in bookshelves, and overlooks the rear patio and in-ground pool. The primary suite is a true retreat with its en-suite bathroom, which includes a double split vanity, soaking tub, separate shower, and a large walk-in closet. It also provides direct access to the rear patio and pool area. Upstairs, you'll find two sizable guest bedrooms (one with built in desk and shelf) serviced by a convenient walk-through bathroom with a separate vanity for each bedroom. Outdoors, the expansive patio is ideal for relaxation and entertaining, with a fully fenced yard and additional attached storage for pool toys and yard tools. This home’s prime location offers easy access to shopping, I-85 with ease to Maxwell, Hyundai, EastChase, & beyond. Don’t miss your chance to own this gem—contact your favorite realtor to schedule a showing today!
- Type:
- Single Family
- Sq.Ft.:
- 1,636
- Status:
- Active
- Beds:
- 3
- Lot size:
- 0.18 Acres
- Year built:
- 2006
- Baths:
- 2.00
- MLS#:
- 562130
- Subdivision:
- StoneyBrooke Plantation
ADDITIONAL INFORMATION
Welcome to 626 Glenmede Lane, a beautifully updated gem in the desirable Stoneybrooke Plantation neighborhood of East Montgomery. Nestled on a spacious corner lot shaded by mature trees, this home offers the perfect blend of elegance and comfort. Step inside to discover a host of recent upgrades, including new appliances (2020), a new roof (2021), quartz countertops (2021), a renovated guest bath (2023), and a new HVAC system (2023). Two of the bedrooms have new carpet, installed in 2024. The kitchen includes a built-in desk with cabinetry, counter bar and an open plan that is great for gatherings. Owners’ suite enjoys views and access to the resort style backyard and includes a large tile shower with bench seat and open light. The heart of the home is its resort-style backyard, an entertainer’s paradise. Enjoy your own sparkling pool, complete with a new pump motor installed in 2022. The outdoor fireplace and covered patio create an inviting space for year-round gatherings, surrounded by beautifully landscaped gardens and an irrigation system. This home is equipped with a security system. Don’t miss this opportunity to own a move-in-ready home that’s been meticulously maintained and thoughtfully updated. Schedule your showing today!
- Type:
- Single Family
- Sq.Ft.:
- 988
- Status:
- Active
- Beds:
- 3
- Lot size:
- 0.09 Acres
- Year built:
- 1945
- Baths:
- 1.00
- MLS#:
- 562135
- Subdivision:
- West Kensington
ADDITIONAL INFORMATION
This property has plenty of potential, located of the historic Selma to Montgomery walking trail all buyers and investors are welcome!! Two lots for the price of one. The lot next to the property is included.
- Type:
- Single Family
- Sq.Ft.:
- 4,555
- Status:
- Active
- Beds:
- 4
- Lot size:
- 0.31 Acres
- Year built:
- 1994
- Baths:
- 5.00
- MLS#:
- 562111
- Subdivision:
- Wynlakes
ADDITIONAL INFORMATION
RARE OPPORTUNITY to own a home with a Fabulous Floor Plan within walking distance to Wynlakes Golf & Country Club AND located on the Golf Course! Highly sought after floor plan features Two Bedrooms on the First Floor and Two Bedrooms on the Second Floor. The Great Room, Dining Room and Foyer are open to one another and have a natural flow into the Eat-In Kitchen. The Large Eat-In Kitchen features a Breakfast Bar, Walk-in Pantry, and Stainless-Steel Appliances with a Double Oven, Gas Cooktop, SubZero Built-in Refrigerator, and Fisher Paykel Double DishDrawer Dishwasher. The Spacious Main Bedroom is located on the First Floor and has an appointed sitting area. The Main Bathroom is complete with Double/Split Vanities, Two Custom Closets, Jacuzzi and Separate Shower. Bedroom Two is located on the First floor as well and has access to a Full Bath. A Half-Bath and Laundry Room with sink finish the first floor. Upstairs opens up to a Large Loft perfect for an additional den. You will also find another Two Bedrooms, Two Full Baths, Recreation Room and Office. The office has an additional stairway to allow for extra privacy. Outside, the Covered Deck stretches across the width of the home and overlooks the Golf Course. It is perfect for entertaining as there is plenty of room for cooking, dining, and sitting areas. Call for your appointment today. This one won't last long!
$269,900
75 Ranch Drive Montgomery, AL 36109
- Type:
- Single Family
- Sq.Ft.:
- 1,747
- Status:
- Active
- Beds:
- 3
- Year built:
- 2024
- Baths:
- 2.00
- MLS#:
- 562092
- Subdivision:
- Dalraida
ADDITIONAL INFORMATION
NEW CONSTRUCTION HOME IN DESIRABLE DALRAIDA AREA. INVITING HOME WITH SINGLE CAR CARPORT. PLENTY OF PARKING FOR ADDITIONAL CARS-LARGE DOUBLE DRIVEWAY. ATTACHED STORAGE WITH ADDITIONAL DETACHED STORAGE BUILDING IN BACKYARD. OPEN FLOORPLAN WITH LARGE GREAT ROOM. VENTLESS FIREPLACE WITH GAS LOGS. MANTLE WITH BRICK AND NICKEL GAP FASCADE ON FIREPLACE WALL. QUARTZ COUNTERTOPS IN THE KITCHEN WITH DECORATOR TILE BACKSPLASH. STAINLESS APPLIANCES WITH GAS FREE STANDING STOVE. DISHWASHER AND DISPOSAL AND MICROWAVE HOOD. PANTRY CLOSET WITH WOOD SHELVES IN KITCHEN. WONDERFUL ENTRANCE OFF OF CARPORT WITH A SECLUDED LAUNDRY ROOM. BEDROOMS 2 AND 3 HAVE LARGE WALK IN CLOSETS WITH A SHARED BATHROOM. MAIN BEDROOM IS VERY ROOMY WITH A BARN DOOR ENTRANCE INTO THE BATHROOM AND A LARGE WALK IN CLOSET WITH WOOD SHELVES. THERE IS A GARDEN TUB WITH A SEPARATE SHOWER IN THE MAIN BATHROOM. DOUBLE BOWL SINK WITH WHITE CABINETS. HOME IS LOCATED IN A CONVENIENT LOCATION TO SHOPPING
- Type:
- Single Family
- Sq.Ft.:
- 1,792
- Status:
- Active
- Beds:
- 3
- Lot size:
- 0.19 Acres
- Year built:
- 1969
- Baths:
- 2.00
- MLS#:
- 559910
- Subdivision:
- Southlawn
ADDITIONAL INFORMATION
Welcome home to this 3 bedroom/2 bath home within walking distance of Southlawn Elementary and Southlawn HighSchool, convenient to shopping, interstate and so much more. This home offers a formal dining room, large kitchen with breakfast bar installed, den, and large living room. Lot of closets throughout the home for added storage. Nice sized bedrooms for guests and large primary bedroom has its own private bathroom. Covered patio for relaxing. Fenced yard and storage building.
- Type:
- Single Family
- Sq.Ft.:
- 1,357
- Status:
- Active
- Beds:
- 3
- Lot size:
- 0.25 Acres
- Year built:
- 1976
- Baths:
- 2.00
- MLS#:
- 562060
- Subdivision:
- Montgomery East
ADDITIONAL INFORMATION
Prime Investment Opportunity at 532 Lynnhurst! This 3-bedroom, 2-bathroom home has been well-maintained by the same investor since 2006, making it a solid investment choice. Whether you’re an investor seeking rental income or a buyer looking to customize a home to your taste, 532 Lynnhurst offers a spacious layout and endless potential for value-added improvements.
- Type:
- Single Family
- Sq.Ft.:
- 1,120
- Status:
- Active
- Beds:
- 3
- Lot size:
- 0.2 Acres
- Year built:
- 1972
- Baths:
- 2.00
- MLS#:
- 562059
- Subdivision:
- Montgomery East
ADDITIONAL INFORMATION
Charming Investment Opportunity at 6335 Pinebrook! This 3-bedroom, 2-bathroom home is a fantastic investment opportunity, with ownership held by the same investor since 2006. Ideal for investors or buyers looking to add value, this property offers great potential for rental income or personal renovation projects. With a spacious layout and solid structure, it’s ready for your personal touch. Don’t miss out on this chance to invest or purchase this beautiful home.
- Type:
- Single Family
- Sq.Ft.:
- 1,634
- Status:
- Active
- Beds:
- 3
- Lot size:
- 0.25 Acres
- Year built:
- 1984
- Baths:
- 3.00
- MLS#:
- 562054
- Subdivision:
- Montgomery East
ADDITIONAL INFORMATION
This 3-bedroom, 2-bathroom home has been under the same investor’s care since 2006, making it a proven and reliable investment. Ideal for investors or buyers looking to add value, the property offers great potential for rental income or personal renovation projects. With a spacious layout and solid structure, it’s ready for your personal touch.
$475,000
6183 Henley Way Montgomery, AL 36117
- Type:
- Single Family
- Sq.Ft.:
- 3,097
- Status:
- Active
- Beds:
- 3
- Lot size:
- 0.5 Acres
- Year built:
- 2004
- Baths:
- 3.00
- MLS#:
- 562027
- Subdivision:
- Henley Hedge
ADDITIONAL INFORMATION
Situated on a large prime corner lot, this stately home offers both elegance and functionality. It features three generously sized bedrooms along with 3 full baths. The foyer opens to high ceilings, wood flooring, a beautiful living room, a separate dining room and stunning architectural details. The open floor plan continues to flow into a light and airy sunroom that is the perfect place to begin or end your day! The gourmet kitchen, complete with high end appliances and custom cabinetry, is perfect for any home chef! The large office provides space for work, study or could easily be converted into a fourth bedroom. The huge main bedroom boasts an en-suite bath, 2 large walk in closets and an additional sitting area. Plantation shutters throughout the home provide for such a charming feel. Looking for storage space? The two car garage allows for parking and extra room for those items you would like to hide away. There is even a patio that provides relaxing outdoor living space. This extremely well maintained custom built home has a unique design, so many upgrades and is nestled in a very desirable location. Just minutes from I-65, I-85, East Montgomery, Downtown Montgomery and even Auburn, you can be close to it all while enjoying this quiet and beautiful neighborhood. Schedule a time to see this fabulous home today!
- Type:
- Single Family
- Sq.Ft.:
- 3,320
- Status:
- Active
- Beds:
- 5
- Year built:
- 2015
- Baths:
- 4.00
- MLS#:
- 561838
- Subdivision:
- New Park
ADDITIONAL INFORMATION
**Spacious 5-Bedroom Home with Dual Master Suites and 4 FULL bathrooms** Discover luxury living at 9243 Ashford Park Ct., a stunning home located in desirable Pike Road. This meticulously designed property offers a perfect blend of elegance and functionality, ideal for a large or multi-generational family or anyone who loves to entertain. This one has all the upgrades - gleaming hardwood floors that have been waterproof sealed, a stately oak staircase, coffered ceilings, Butler's Pantry, new carpet, bonus room, wired internet network, timeless granite, large pantry, kitchen island and cabinets galore! The open-concept living area features a bright and inviting space, perfect for family gatherings or quiet evenings at home. The gourmet kitchen is a chef’s delight, boasting stainless steel appliances, granite countertops, and an oversized island that’s perfect for meal preparation, conversation or casual dining. This home features not one, but two master suites—ideal for multi-generational living or providing guests with a luxurious stay. Wide double doors open into the oversized primary master suite with enough room for king sized furniture with room to spare for a reading area or desk. The private en-suite bathroom is among the largest you will find at over 230 sf with a wall length double vanity, soaking tub, separate shower, linen closet, water closet and two walk in closets. The largest closet boasts an additional approximately 65 sf and is trimmed with a beautiful window, power receptacle and LED lighting. At the opposite end of the hall you will find yet another master suite with lighted walk-in closet and 3 piece en-suite. The three additional bedrooms are generously sized and well-appointed with large closets, ceiling fans and LED lighting, ensuring comfort for everyone. Outside, enjoy the beautifully landscaped front yard with mature trees, nicely designed shrubbery and a covered patio perfect for outdoor dining and entertaining.
- Type:
- Single Family
- Sq.Ft.:
- 4,188
- Status:
- Active
- Beds:
- 4
- Lot size:
- 1.27 Acres
- Year built:
- 1985
- Baths:
- 4.00
- MLS#:
- 562008
- Subdivision:
- Wynwood
ADDITIONAL INFORMATION
1+ Acres in Prestigious Wynwood - This remodeled East Montgomery home is a tasteful blend of modern character and traditional Southern charm. The handsome estate rests on 1.27 acres surrounded by mature trees and professionally designed & installed landscaping, and brick-paved front walkway. Notable highlights: NEW windows (upstairs 2020 / downstairs 2021), plantation shutters, modern paint colors/schemes, remodeled master bath, and new kitchen appliances. Guests are greeted in the foyer boasting a large updated chandelier & hardwood flooring spanning from the study (w/ fireplace) to the formal dining room. Dining room highlights include a built-in buffet w/ china cabinets & storage, chair rail, and updated paint colors & chandelier. Your path flows directly into the massive kitchen with stone counters, large work island w/ power, brick accents, breakfast nook and breakfast bar overlooking the den. The new stainless-steel appliances include a double oven (2020), built-in microwave, and gas range. The open concept ties everything in to the cozy warming room adorned with a built-in sideboard and a brick-trimmed fireplace. Nestled in the back hallway is the updated half bath, pantry, laundry room, & mud nook at the carport entry. Opposite the kitchen is the family-sized den highlighted with another brick fireplace w/ expansive hearth, built-in shelving (including a trophy case). The oversized master bedroom is beaming with updated paint colors and recessed lighting. The remodeled master bath is highlighted with an expansive shower tiled from floor to ceiling, split double vanity, wood-like tile flooring, a dressing nook, and massive closets. Upstairs, the three guest bedrooms offer ample space and storage. A full Jack-N-Jill bathroom serves two of the guest rooms while the hall bath serves the third. Out back, a pergola has been added (2016) to accent the the well-shaded lot. The salt-water pool has a new liner (2021). A detached storage shed was added in 2016.
- Type:
- Single Family
- Sq.Ft.:
- 4,253
- Status:
- Active
- Beds:
- 4
- Year built:
- 1994
- Baths:
- 4.00
- MLS#:
- 562020
- Subdivision:
- Vaughn Meadows
ADDITIONAL INFORMATION
Custom, Custom, Custom! Fabulous home on corner lot. Open floor plan with 20 ft. (+-) ceilings in den and master bedroom. Nice study with bookcases, could be 5th bedroom. Wood floors, crown mouldings, wet bar, super kitchen with attached breakfast/keeping room. Much, much light, solid doors, playroom upstairs, good storage in garage, covered porch, private backyard, many built-ins, sink in laundry, large bedrooms and much more! If school zones are important, purchaser please verify.
- Type:
- Single Family
- Sq.Ft.:
- 4,032
- Status:
- Active
- Beds:
- 5
- Lot size:
- 0.58 Acres
- Year built:
- 1954
- Baths:
- 3.00
- MLS#:
- 561974
- Subdivision:
- Edgewood
ADDITIONAL INFORMATION
Are you looking for five bedrooms, three baths, a terrific office, fabulous eat-in kitchen, large dining room and a wonderful great room with fireplace, wet bar and surround sound for Movie Night? This Bankhead Avenue home could be the one! The main level has two bedrooms; (1) The Master bedroom with spacious ensuite bath and large walk-in closet and (2) the second that is currently used as a fitness room. The pictures are here, but a personal tour is best. Upstairs, you will find three large bedrooms with each having plenty of closet space and the third full bathroom. The home sits on a little more than a half-acre lot which allows for a gazebo with a hot tub, a swimming pool – resurfaced in 2023, a pool house with working sauna, a generous brick patio, and a partial basketball court. Worried about water bills? No need, 3463 Bankhead comes complete with a well to supply the pool refills and the irrigation system for the yard. No need to worry about the roof condition as a new roof was installed earlier this year (2024). Other notable features include an endless supply Rinnai gas water heater, and high-end appliances including a Viking Microwave oven, a Sub-Zero Refrigerator and Sub-Zero Freeze. Want something your friends do not have? This home has a built-in drinking water fountain. The list of other features is too long to completely share, so schedule your personal tour today for this magnificent Bankhead Ave Home.
- Type:
- Single Family
- Sq.Ft.:
- 1,063
- Status:
- Active
- Beds:
- 3
- Lot size:
- 0.36 Acres
- Year built:
- 1940
- Baths:
- 1.00
- MLS#:
- 562009
- Subdivision:
- Southern Meadows
ADDITIONAL INFORMATION
Investor's Dream! Unlock the potential of this 3-bedroom, 1-bathroom home, an ideal project for your next renovation. This property boasts a spacious open living-dining area and significant updates like a new roof, fascia, reinforced front porch, and double gates installed in April 2024. Essential renovation supplies are included—sheet rock, a toilet, bathroom vanity, kitchen cabinets, some new windows and sliding glass doors. The large covered patio overlooks an oversized backyard, perfect for future gatherings and relaxation. Located conveniently near the Interstate, Hospital, and Downtown, this home offers great accessibility. Sold strictly AS IS, with a firm price, this is an unmissable opportunity for investors. Please note, the seller has never lived in the home and has no knowledge of the systems. Ready to transform this property? Act now and seize this investment opportunity!
- Type:
- Single Family
- Sq.Ft.:
- 1,757
- Status:
- Active
- Beds:
- 3
- Lot size:
- 0.25 Acres
- Year built:
- 1925
- Baths:
- 2.00
- MLS#:
- 561412
- Subdivision:
- Cloverdale/Idlewild
ADDITIONAL INFORMATION
Nestled in the heart of the historic Cloverdale Idlewild district, this charming 1925 home beautifully preserves its original character while offering modern comforts. With 3 spacious bedrooms and 2 baths, the residence features hardwood floors, large rooms, and a welcoming front porch perfect for morning coffee and neighborly chats. The large fenced yard is an inviting space for outdoor gatherings or quiet relaxation. Lovingly maintained, this home exudes the timeless charm that defines the Historic Cloverdale community. Beautiful historic home ready for its new owners!
- Type:
- Single Family
- Sq.Ft.:
- 1,288
- Status:
- Active
- Beds:
- 3
- Lot size:
- 0.24 Acres
- Year built:
- 1974
- Baths:
- 2.00
- MLS#:
- 562007
- Subdivision:
- Monterey Park
ADDITIONAL INFORMATION
Spacious 3 bedroom/1.5 bath home. Functional floor plan with LVP flooring throughout the common areas. Airy great room with vaulted beamed ceilings and a wood burning fireplace. Enjoy the spacious fenced backyard.Call today for a personal tour!
- Type:
- Single Family
- Sq.Ft.:
- 1,892
- Status:
- Active
- Beds:
- 3
- Lot size:
- 0.21 Acres
- Year built:
- 2005
- Baths:
- 2.00
- MLS#:
- 562000
- Subdivision:
- Thorington Trace
ADDITIONAL INFORMATION
Very nice and clean home with great decor and many updates. New carpets in the 3 bedrooms(could be a 4 bedroom using the upstairs bonus room), new master tiled shower with dual shower heads, new lighting fixtures throughout the home, and professional lighting installed in the family room. The kitchen has lots of cabinet space with under-cabinet lighting and there is an oversized laundry room with a large pantry. The water heater and the downstairs AC(2021) have been replaced. There are hardwood floors in the foyer, family room, bonus room, and hallway. A security door chime entry. Plenty of storage under the stairs closet. This home is at the end of a cul-de-sac and the lawn is professionally maintained. The patio has outdoor string lights and there is outside landscape lighting. All appliances will remain in the kitchen. Come view this lovely home you are going to love this one.
Information herein is believed to be accurate and timely, but no warranty as such is expressed or implied. Listing information Copyright 2024 Multiple Listing Service, Inc. of Montgomery Area Association of REALTORS®, Inc. The information being provided is for consumers’ personal, non-commercial use and will not be used for any purpose other than to identify prospective properties consumers may be interested in purchasing. The data relating to real estate for sale on this web site comes in part from the IDX Program of the Multiple Listing Service, Inc. of Montgomery Area Association of REALTORS®. Real estate listings held by brokerage firms other than Xome Inc. are governed by MLS Rules and Regulations and detailed information about them includes the name of the listing companies.
Montgomery Real Estate
The median home value in Montgomery, AL is $150,000. This is higher than the county median home value of $136,100. The national median home value is $338,100. The average price of homes sold in Montgomery, AL is $150,000. Approximately 45.25% of Montgomery homes are owned, compared to 39.35% rented, while 15.4% are vacant. Montgomery real estate listings include condos, townhomes, and single family homes for sale. Commercial properties are also available. If you see a property you’re interested in, contact a Montgomery real estate agent to arrange a tour today!
Montgomery, Alabama has a population of 201,022. Montgomery is less family-centric than the surrounding county with 22.55% of the households containing married families with children. The county average for households married with children is 23.51%.
The median household income in Montgomery, Alabama is $49,989. The median household income for the surrounding county is $52,511 compared to the national median of $69,021. The median age of people living in Montgomery is 36.1 years.
Montgomery Weather
The average high temperature in July is 91.4 degrees, with an average low temperature in January of 35.2 degrees. The average rainfall is approximately 51.1 inches per year, with 0.2 inches of snow per year.
