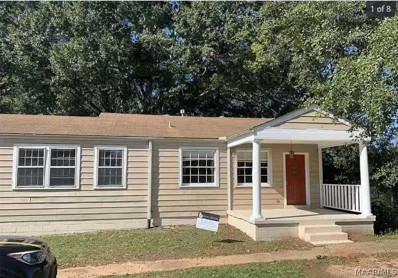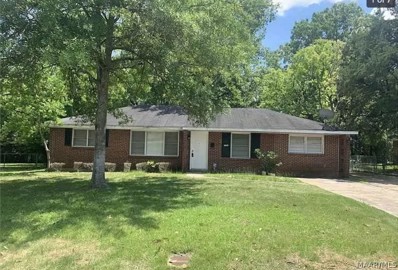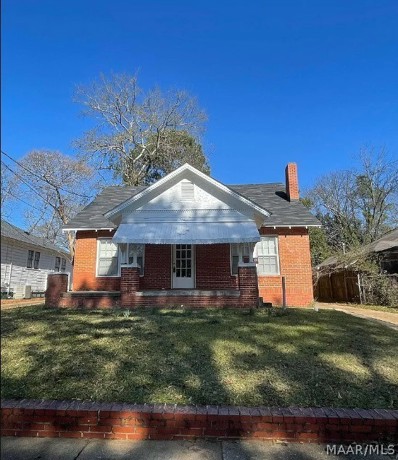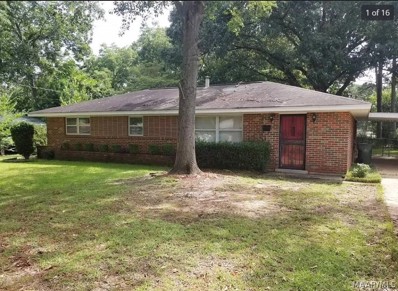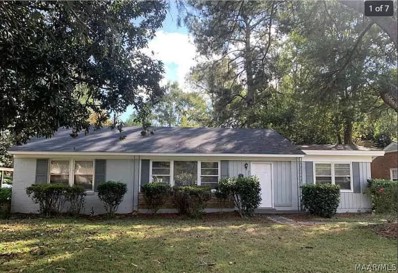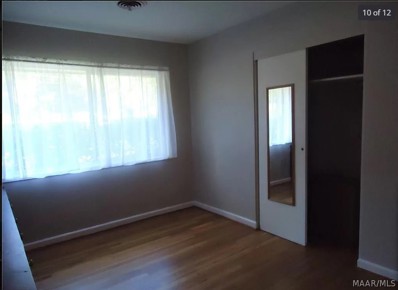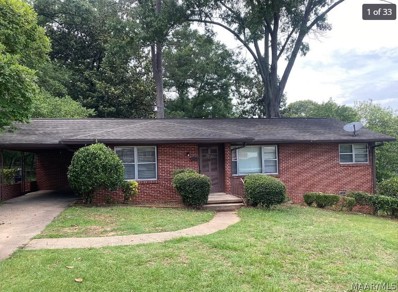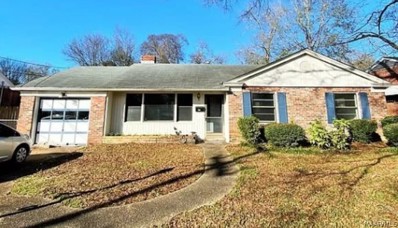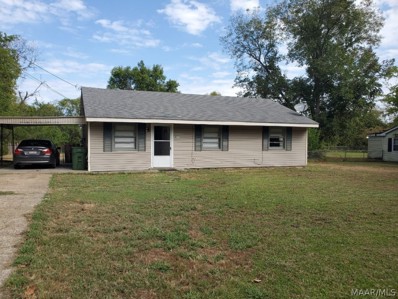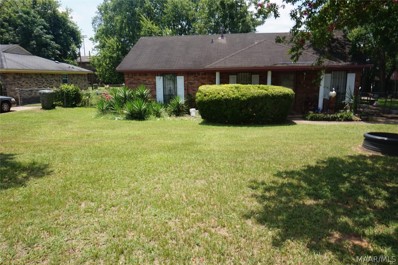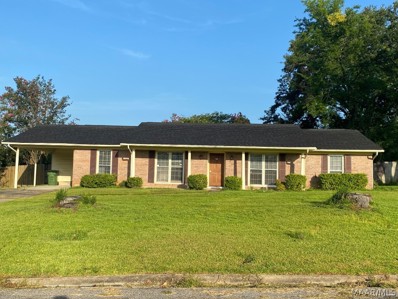Montgomery AL Homes for Sale
- Type:
- Single Family
- Sq.Ft.:
- 1,144
- Status:
- Active
- Beds:
- 4
- Lot size:
- 0.48 Acres
- Year built:
- 1950
- Baths:
- 2.00
- MLS#:
- 561176
- Subdivision:
- Sherwood
ADDITIONAL INFORMATION
This charming home located in convenient neighborhood is ready for a new owner. Property currently serves as a rental property generating $1350/month. The home is perfect for addition to rental portfolio or a first time homebuyer. Property can be viewed during inspection period and please do not disturb the current tenants.
- Type:
- Single Family
- Sq.Ft.:
- 1,485
- Status:
- Active
- Beds:
- 4
- Lot size:
- 0.27 Acres
- Year built:
- 1953
- Baths:
- 1.00
- MLS#:
- 561174
- Subdivision:
- Druid Hills
ADDITIONAL INFORMATION
This charming home located near Baptist South is ready for a new owner. Property currently serves as a rental property generating $1095/month. The home is perfect for addition to rental portfolio or a first time homebuyer. Property can be viewed during inspection period and please do not disturb the current tenants.
- Type:
- Single Family
- Sq.Ft.:
- 1,762
- Status:
- Active
- Beds:
- 4
- Lot size:
- 0.23 Acres
- Year built:
- 1940
- Baths:
- 3.00
- MLS#:
- 561170
- Subdivision:
- Capitol Heights
ADDITIONAL INFORMATION
This charming home located in the Capital Heights neighborhood is ready for a new owner. Property currently serves as a rental property generating $1270/month. The home is perfect for addition to rental portfolio or a first time homebuyer. Property can be viewed during inspection period and please do not disturb the current tenants.
- Type:
- Single Family
- Sq.Ft.:
- 1,641
- Status:
- Active
- Beds:
- 3
- Lot size:
- 0.31 Acres
- Year built:
- 1956
- Baths:
- 2.00
- MLS#:
- 561167
- Subdivision:
- Forest Hills
ADDITIONAL INFORMATION
This charming home located in the Forest Hills neighborhood is ready for a new owner. Property currently serves as a rental property generating $1095/month. The home is perfect for addition to rental portfolio or a first time homebuyer. Property can be viewed during inspection period and please do not disturb the current tenants.
- Type:
- Single Family
- Sq.Ft.:
- 1,356
- Status:
- Active
- Beds:
- 3
- Lot size:
- 0.31 Acres
- Year built:
- 1951
- Baths:
- 1.00
- MLS#:
- 561166
- Subdivision:
- Dalraida
ADDITIONAL INFORMATION
This charming home located in the Dalraida neighborhood is ready for a new owner. Property currently serves as a rental property generating $1050/month. The home is perfect for addition to rental portfolio or a first time homebuyer. Property can be viewed during inspection period and please do not disturb the current tenants.
- Type:
- Single Family
- Sq.Ft.:
- 1,100
- Status:
- Active
- Beds:
- 3
- Lot size:
- 0.34 Acres
- Year built:
- 1958
- Baths:
- 1.00
- MLS#:
- 561165
- Subdivision:
- Forest Hills
ADDITIONAL INFORMATION
This charming home located in the Forest Hills neighborhood is ready for a new owner. Property currently serves as a rental property generating $995/month. The home is perfect for addition to rental portfolio or a first time homebuyer. Property can be viewed during inspection period and please do not disturb the current tenants.
- Type:
- Single Family
- Sq.Ft.:
- 1,322
- Status:
- Active
- Beds:
- 3
- Lot size:
- 0.38 Acres
- Year built:
- 1955
- Baths:
- 1.00
- MLS#:
- 561164
- Subdivision:
- Morningview
ADDITIONAL INFORMATION
This charming home located in the Morningview neighborhood is ready for a new owner. Property currently serves as a rental property generating $995/month. The home is perfect for addition to rental portfolio or a first time homebuyer. Property can be viewed during inspection period and please do not disturb the current???????????????????????????????? tenants.
- Type:
- Single Family
- Sq.Ft.:
- 1,885
- Status:
- Active
- Beds:
- 3
- Lot size:
- 0.3 Acres
- Year built:
- 1951
- Baths:
- 2.00
- MLS#:
- 561163
- Subdivision:
- Morningview
ADDITIONAL INFORMATION
This charming home located in the Morningview neighborhood is ready for a new owner. Property currently serves as a rental property generating $1250/month and sports a spacious backyard for family gatherings. The home is perfect for addition to rental portfolio or a first time homebuyer. Property can be viewed during inspection period and please do not disturb the current tenants.
- Type:
- Single Family
- Sq.Ft.:
- 1,131
- Status:
- Active
- Beds:
- 3
- Lot size:
- 0.38 Acres
- Year built:
- 1950
- Baths:
- 1.00
- MLS#:
- 561160
- Subdivision:
- Huntingdon Heights
ADDITIONAL INFORMATION
ATTENTION ALL INVESTORS!!! Discover this fantastic investment opportunity with this single-family home featuring 3 bedrooms and 1 bathroom. This property is conveniently located near Baptist South Hospital and boasts a strong rental history and is currently available. Great large backyard with beautiful mature shade trees. Add this lucrative property to your portfolio and watch your investment grow! Don’t miss out on this chance to enhance your investment portfolio or to make this house your sweet home. Great opportunity, don't miss out!
- Type:
- Single Family
- Sq.Ft.:
- 2,238
- Status:
- Active
- Beds:
- 4
- Lot size:
- 0.17 Acres
- Year built:
- 2020
- Baths:
- 3.00
- MLS#:
- 561135
- Subdivision:
- Stoneybrooke Plantation
ADDITIONAL INFORMATION
Ready for mediate occupancy. In a desirable location, this property boasts a comfortable layout that includes a bonus room and half bath upstairs, and three bedrooms and two baths' downstairs. The dining room offers versatility, doubling as a second den, office, or playroom to suit your lifestyle. The kitchen features a designer tile backsplash, pantry, ample cabinetry, refrigerator, and a gas range Inside, an open floor plan welcomes you with an oversized breakfast bar and adjacent breakfast area. Hardwood flooring in main living areas. Throughout the home, enjoy the luxury of quartz or granite countertops and elegantly framed mirrors in the bathrooms. The primary bath features a generously sized shower with a convenient bench seat, and the primary bedroom features spacious walk-in closet. Covered patio and fenced backyard. Home feels new and is move in READY!
- Type:
- Single Family
- Sq.Ft.:
- 3,063
- Status:
- Active
- Beds:
- 4
- Year built:
- 2011
- Baths:
- 3.00
- MLS#:
- 561154
- Subdivision:
- Thorington Trace
ADDITIONAL INFORMATION
Welcome to 1436 Meadow Glen Road in the beautifully desired neighborhood of Thorington Trace in East Montgomery! This is a well loved and spacious 4 bedroom home with lots of natural lights. The master suite is located on the first floor and features double vanities, separate shower, a garden tub and a huge walk in closet. A gorgeous kitchen that any chief dreams of, a breakfast area, beautiful shinning granite counters and lots of cabinet space. Head upstairs and you will find three large bedrooms and a loft that is spacious for sitting or a great play room for ping pang table or pool table to entertain your guests. downstairs. Head out back to a patio, huge backyard is fully fenced for you to enjoy a garden or let your pets run wild. Two car garage with remote controlled over head door. Call your agent to view this house today!
- Type:
- Single Family
- Sq.Ft.:
- 2,488
- Status:
- Active
- Beds:
- 3
- Lot size:
- 0.15 Acres
- Year built:
- 2005
- Baths:
- 2.00
- MLS#:
- 560131
- Subdivision:
- Somerset
ADDITIONAL INFORMATION
Welcome to this beautifully updated home nestled in the sought-after community of Somerset. As you enter the foyer, you are greeted by wood flooring that flows throughout entire living area (except Sunroom). To the right, a stunning formal dining room awaits perfect for hosting memorable dinners with family and friends. The spacious Great Room is a focal point, featuring a cozy fireplace, high ceilings that enhance the sense of openness, and an adjacent office area, ideal for remote work or study. The kitchen is a chef's dream, boasting granite countertops, a tasteful tile backsplash, double ovens, gas cook top, a pantry, and a breakfast nook. The laundry room is conveniently located and offers additional storage space with room for a freezer. With 2,488 square feet of living space, the bedrooms are generously sized. A nook between primary suite and GR has a space with a closet and a shelf for collectibles or family photos. The primary suite is a retreat, featuring double vanities with granite countertops, a garden tub perfect for relaxing, a separate shower, and a very large walk-in closet. The secondary bath also showcases a granite vanity, maintaining the home's upgraded feel. Additionally, a Sunroom with abundant windows and beautiful blinds offers a versatile space that can be enjoyed year-round as it seamlessly flows from the GR. Small space outdoors is fenced. The Somerset HOA handles the all-lawn maintenance, to include mowing, edging, hedge pruning, pine-straw, irrigation and fertilizing. The neighborhood amenities include a neighborhood pool, clubhouse with full kitchen, fitness room, pickle ball courts, park with walking trail, a library, shuffleboard, putting green and beautiful stocked ponds for fishing.
- Type:
- Single Family
- Sq.Ft.:
- 2,046
- Status:
- Active
- Beds:
- 3
- Year built:
- 1920
- Baths:
- 2.00
- MLS#:
- 559944
- Subdivision:
- College Park
ADDITIONAL INFORMATION
Welcome to this recently renovated and exquisite home nestled in the heart of the Historic District of Old Cloverdale! This beautifully renovated 3-bedroom, 2-bathroom gem boasts 2046 square feet of modern comfort blended seamlessly with classic charm. Renovated in 2021, this home offers the perfect blend of historic elegance and contemporary amenities. As you step inside, you’ll be greeted by the grandeur of 10-foot ceilings and the warmth of newly refinished original hardwood floors that flow throughout the home. The spacious living room, dining room, kitchen, hallway, and master bedroom are all adorned with recessed dimmable lighting, creating a cozy and inviting atmosphere. The gourmet kitchen is a chef’s dream, featuring newer kitchen cabinets, luxurious quartz countertops, a subway tile backsplash, and top-of-the-line stainless steel appliances, including a 44-bottle stainless wine cooler. The custom-built double-hung wooden windows from Marshall Millwork and a solid wood front door add a touch of artisanal craftsmanship. The master bathroom is a true retreat, boasting a walk-in shower, double vanity, and a sumptuous 72-inch soaking tub. Faux wood cordless blinds provide both privacy and style throughout the home. Situated on a desirable corner lot, the exterior of the home is equally impressive. Enjoy the peace of mind offered by the Pro Picket 6-foot scratch-resistant privacy fence and the nicely landscaped yard. The roof, just 2.5 years old, ensures longevity and durability. Additionally, the seller is offering a 1-year home warranty, providing an extra layer of assurance for your investment. Don’t miss out on the opportunity to own this meticulously updated home in one of Montgomery’s most sought-after neighborhoods. Call us or your favorite Realtor today to schedule a private showing and experience the timeless elegance and modern convenience of this stunning Old Cloverdale home.
- Type:
- Condo
- Sq.Ft.:
- 1,680
- Status:
- Active
- Beds:
- 3
- Year built:
- 2002
- Baths:
- 2.00
- MLS#:
- 560090
- Subdivision:
- The Orchards At Lake Forest
ADDITIONAL INFORMATION
Rare opportunity in the highly sought after and gated neighborhood of The Orchards at Lake Forest! This charming one-level and FRESHLY PAINTED condo offers the perfect blend of comfort and convenience. With 3 spacious bedrooms and 2 bathrooms, this residence is ideal for anyone seeking maintenance free living. Step inside to find a light-filled interior with vaulted ceilings that enhance the sense of space. The fully enclosed sunroom is a true highlight, providing a versatile space to relax, entertain, or enjoy your morning coffee. The open-concept living and dining area is perfect for small gatherings, with easy flow into the kitchen. Upgraded and freshly painted kitchen cabinets, a new smart HVAC system, new dishwasher, and great storage throughout means you can move right into this perfectly sized home. The convenience of a private garage with storage is an added bonus! Living in this community comes with exceptional amenities, all covered by the monthly HOA fees. Enjoy the benefits of comprehensive maintenance and lawn care, giving you a worry-free lifestyle. Also included is your water, trash, pool/gym/clubhouse access, pest control, and all the peace of mind that goes along with living in this maintenance free community. Plus, local conveniences are just around the corner. Publix is less than a mile away, and a variety of shopping and dining options are just a stone's throw away. Experience the best of easy living in this delightful condo, where every detail has been designed with your comfort in mind. Don't miss the opportunity to make this beautiful home yours!
- Type:
- Single Family
- Sq.Ft.:
- 2,201
- Status:
- Active
- Beds:
- 4
- Lot size:
- 0.43 Acres
- Year built:
- 1960
- Baths:
- 3.00
- MLS#:
- 560061
- Subdivision:
- Bellehurst Estates
ADDITIONAL INFORMATION
Discover this charming 4-bedroom, 3 bath brick home nestled in a peaceful and family-friendly neighborhood in Bellehurst Estates. This spacious residence has an open floor plan, ideal for both everyday living and entertaining. The large master suite offers a private retreat away from the other bedrooms and has an en-suite bathroom with a jetted tub, double vanities, a separate shower and plenty of cabinets and storage. The three additional bedrooms provide ample space for family, guests, or a home office. The possibilities are endless. Relax in the inviting living room with a charming fireplace, perfect for cozy evenings and enjoy family time in the large family/den. The kitchen features ample counter space, an island, modern, stainless steel appliances and an eat-in area. The large, serene backyard is perfect for outdoor activities, entertaining and family gatherings, and the carport provides covered parking. This home offers the perfect blend of comfort, style, and convenience and best of all it is offered at a reasonable and affordable price! Don't miss out on this opportunity to live in a beautiful 4-bedroom, 3-bath home in a quiet and tranquil neighborhood.
- Type:
- Single Family
- Sq.Ft.:
- 1,954
- Status:
- Active
- Beds:
- 3
- Lot size:
- 0.19 Acres
- Year built:
- 2024
- Baths:
- 3.00
- MLS#:
- 560088
- Subdivision:
- New Park
ADDITIONAL INFORMATION
***The home will have four sides brick not like shown in the artist rendering*** This offer applies to pre-sale and move-in ready homes in participating neighborhoods and are financed through a Lowder New Homes Preferred Lender only. Lowder New Homes is offering up to $10,000 in buyer upgrades and up to $5,000 in loan costs ($2,500 from LNH and $2,500 from our Preferred Lenders). Seller concessions are limited by law and therefore certain restrictions and limitations apply. Homes and home sites currently under contract do not qualify. Home and community information, including pricing, features, amenities, terms, and availability are subject to change at any time without notice or obligation. Lowder New Homes reserves the right to modify or terminate any promotion without notice. This offer or incentive is not redeemable for cash and cannot be combined with another offer or credit against the purchase price. See one of our Builder Representatives & our preferred lenders for complete details & qualifications. A home to make you smile!! 3 bedrooms, 2.5 bath home with a covered patio that has a ceiling fan for hours of outdoor enjoyment. Primary bath features a gorgeous shower and garden tub. Designer cabinetry, stainless steel appliances in the kitchen. Large laundry room and separate mud room with a drop zone and bench coming in from the two-car garage. Lowder New Homes is Montgomery's largest home builder with an extensive warranty and customer service department. Lowder provides a One Year Builders Limited Warranty along with a 10 Year Structural Warranty through the 2-10 Warranty Company.
- Type:
- Single Family
- Sq.Ft.:
- 2,095
- Status:
- Active
- Beds:
- 4
- Lot size:
- 0.2 Acres
- Year built:
- 2024
- Baths:
- 3.00
- MLS#:
- 560081
- Subdivision:
- New Park
ADDITIONAL INFORMATION
***One large garage door instead of two separate doors is on the left not like shown in the artist rendering*** This offer applies to pre-sale and move-in ready homes in participating neighborhoods and are financed through a Lowder New Homes Preferred Lender only. Lowder New Homes is offering up to $10,000 in buyer upgrades and up to $5,000 in loan costs ($2,500 from LNH and $2,500 from our Preferred Lenders). Seller concessions are limited by law and therefore certain restrictions and limitations apply. Homes and home sites currently under contract do not qualify. Home and community information, including pricing, features, amenities, terms, and availability are subject to change at any time without notice or obligation. Lowder New Homes reserves the right to modify or terminate any promotion without notice. This offer or incentive is not redeemable for cash and cannot be combined with another offer or credit against the purchase price. See one of our Builder Representatives & our preferred lenders for complete details & qualifications. The 8' entry door leads to the foyer with a tray ceiling and opens to the family Great Room. Open floor plan with family room, large kitchen island with Breakfast bar, solid surface tops, full tile back splash, pantry, and GE Stainless Steel appliances. The luxury laminate plank floors in the main living areas, tile baths, and carpet in the bedrooms. Primary bath has a nice walk-in closet, two sinks, fully tiled shower, garden tub, and private water closet. The Utility room is very spacious with a very large boot bench. Lowder provides a One Year Builders Limited Warranty along with a 10 Year Structural Warranty through the 2-10 Warranty Company.
- Type:
- Single Family
- Sq.Ft.:
- 2,736
- Status:
- Active
- Beds:
- 4
- Lot size:
- 0.42 Acres
- Year built:
- 1994
- Baths:
- 3.00
- MLS#:
- 560035
- Subdivision:
- County Downs
ADDITIONAL INFORMATION
Welcome to 620 County Downs Rd., Montgomery, AL – a beautifully maintained 4-bedroom, 3-bathroom home in the desirable County Downs neighborhood. This spacious residence boasts numerous updates and modern amenities, making it move-in ready for its next owners. Step inside to discover the tastefully updated interiors, including three completely renovated bathrooms that offer a touch of luxury and convenience. The heart of the home, the kitchen, features a new sink, garbage disposal, and dishwasher, perfect for culinary enthusiasts and busy families alike. The home's AC unit, replaced in 2019, ensures comfort during Alabama's warmest months, while the brand-new roof, installed in 2022, provides peace of mind for years to come. For added security, the property is equipped with eight security cameras, offering comprehensive coverage and peace of mind. Located in the sought-after County Downs neighborhood, this home offers a blend of tranquility and accessibility. Enjoy the convenience of nearby amenities, schools, and parks, all within a friendly and welcoming community. Don’t miss the opportunity to make 620 County Downs Rd. your new home. Schedule a showing today and experience the perfect combination of modern updates and timeless charm!
- Type:
- Single Family
- Sq.Ft.:
- 2,520
- Status:
- Active
- Beds:
- 3
- Lot size:
- 0.35 Acres
- Year built:
- 2022
- Baths:
- 3.00
- MLS#:
- 559634
- Subdivision:
- Wynhurst
ADDITIONAL INFORMATION
Welcome to this stunning, Euro-inspired modern home, custom-built in 2022, featuring three bedrooms and two and a half bathrooms. The kitchen is a chef's dream, equipped with top-of-the-line KitchenAid appliances, including a gas stove range, convection oven, built-in microwave, and a large pantry. The quartz countertops, soft-close cabinets, and spacious kitchen island provide both style and functionality. The home boasts 14-foot ceilings in the Great Room, 10-foot ceilings in the remainder of the home, hardwood floors, and an abundance of natural light. The living room features a cozy gas-log fireplace, perfect for relaxing evenings. The primary suite offers two walk-in closets, and the luxurious en suite bathroom includes a freestanding tub, glass standing shower, double vanity, and a private toilet. The other bedrooms are connected by a jack-and-jill bathroom, both with spacious closets. This home boasts one of the LARGEST backyards in Wynhurst, including fruiting plants like blueberries, with both covered and uncovered patio spaces, perfect for entertaining. With convenient proximity to grocery stores, entertainment, fitness centers, and I-85, this home is the perfect blend of modern amenities, comfort, and luxury???????????????????????????????? living.
- Type:
- Single Family
- Sq.Ft.:
- 2,184
- Status:
- Active
- Beds:
- 3
- Lot size:
- 0.61 Acres
- Year built:
- 1955
- Baths:
- 2.00
- MLS#:
- 560010
- Subdivision:
- Morningview
ADDITIONAL INFORMATION
Welcome Home! This home is a gem located in the Morningview Neighborhood! Only 3 minutes from Gunter AFB and eateries a few minutes away, you will love the enormous lot while enjoying nature living in the city! Completely renovated for warmth and elegance, the designer spared nothing while transforming this gorgeous home! Everything in this home is brand new! From the quartz countertops, to the floors, to the light fixtures, everything is new! Both bathrooms have been redone to perfection! The guest bathroom is designed for space and beauty! The master bathroom has a double vanity with vessel sinks on smooth quartz! The large windows provides tons natural light! All of the plumbing lines replaced for a fluid flow of water throughout the home! This home is it! Book your appointment today!
- Type:
- Single Family
- Sq.Ft.:
- 1,452
- Status:
- Active
- Beds:
- 3
- Lot size:
- 0.33 Acres
- Year built:
- 1970
- Baths:
- 2.00
- MLS#:
- 559999
- Subdivision:
- Heatherton Heights
ADDITIONAL INFORMATION
Welcome to your dream home in East Montgomery! This beautiful three-bedroom, two-bathroom residence boasts an inviting open floor plan, ideal for entertaining guests and creating cherished family memories. Recent upgrades include a newer roof, new windows, and a new water heater, ensuring comfort and peace of mind. Fresh paint throughout and stylishly updated bathrooms add a touch of contemporary flair. Step outside to discover a generous backyard, complete with a new privacy fence and gate—perfect for hosting outdoor gatherings and providing a safe haven for pets. This property has mature trees and perennial plants that can be enjoyed year round. Plus, you’ll love the convenience of being just moments away from shopping and restaurants. Don’t miss out on this perfect blend of style, functionality, and location!
- Type:
- Single Family
- Sq.Ft.:
- 1,148
- Status:
- Active
- Beds:
- 3
- Lot size:
- 0.25 Acres
- Year built:
- 1979
- Baths:
- 2.00
- MLS#:
- 559997
- Subdivision:
- BAMA SUB
ADDITIONAL INFORMATION
Beautiful 3BR, 2bath Home located on a corner lot near Downtown Montgomery and walking distance from ASU.
- Type:
- Single Family
- Sq.Ft.:
- 2,212
- Status:
- Active
- Beds:
- 4
- Lot size:
- 0.19 Acres
- Year built:
- 2024
- Baths:
- 3.00
- MLS#:
- 559979
- Subdivision:
- New Park
ADDITIONAL INFORMATION
Welcome to The Kathryn, a stunning 2,212 sq. ft. home that has everything you need for comfortable living. This spacious residence offers 4 bedrooms and 3 bathrooms, perfect for families or those who love to entertain. The open floor plan seamlessly connects the living spaces, creating an inviting atmosphere throughout. The heart of the home boasts a beautiful kitchen that flows into the living room, making it perfect for hosting friends and family. Step outside to the large covered back porch, an oasis for outdoor relaxation and entertaining, regardless of the weather. With ample space and thoughtful design, The Kathryn ensures that every family member has their own space to relax while offering plenty of shared areas for family time and making memories together.
- Type:
- Single Family
- Sq.Ft.:
- 1,670
- Status:
- Active
- Beds:
- 3
- Lot size:
- 0.45 Acres
- Year built:
- 1963
- Baths:
- 2.00
- MLS#:
- 559926
- Subdivision:
- Gladlane Estate
ADDITIONAL INFORMATION
READY TO MOVE INTO!!! POPULAR AREA!!! NICE SIZE CORNER LOT, CARPORT, SLAB FOUNDATION, CENTRAL HEAT AND AIR, LIVING DINING COMBO, DEN WITH FIREPLACE, KITCHEN, THREE BEDROOMS AND TWO FULL BATHS, AND THE BUYER IS TO VERIFY SCHOOL ZONES IF NEEDED.
- Type:
- Single Family
- Sq.Ft.:
- 2,011
- Status:
- Active
- Beds:
- 4
- Lot size:
- 0.36 Acres
- Year built:
- 1967
- Baths:
- 2.00
- MLS#:
- 559879
- Subdivision:
- Vaughn East
ADDITIONAL INFORMATION
All Updated in 2022 - New Flooring, appliances, Electrical Updates, HVAC New 2022 Spacious fenced in back yard, Very Pretty yard Large living room with fireplace Great access to Vaughn, 85 and other commute areas
Information herein is believed to be accurate and timely, but no warranty as such is expressed or implied. Listing information Copyright 2024 Multiple Listing Service, Inc. of Montgomery Area Association of REALTORS®, Inc. The information being provided is for consumers’ personal, non-commercial use and will not be used for any purpose other than to identify prospective properties consumers may be interested in purchasing. The data relating to real estate for sale on this web site comes in part from the IDX Program of the Multiple Listing Service, Inc. of Montgomery Area Association of REALTORS®. Real estate listings held by brokerage firms other than Xome Inc. are governed by MLS Rules and Regulations and detailed information about them includes the name of the listing companies.
Montgomery Real Estate
The median home value in Montgomery, AL is $150,000. This is higher than the county median home value of $136,100. The national median home value is $338,100. The average price of homes sold in Montgomery, AL is $150,000. Approximately 45.25% of Montgomery homes are owned, compared to 39.35% rented, while 15.4% are vacant. Montgomery real estate listings include condos, townhomes, and single family homes for sale. Commercial properties are also available. If you see a property you’re interested in, contact a Montgomery real estate agent to arrange a tour today!
Montgomery, Alabama has a population of 201,022. Montgomery is less family-centric than the surrounding county with 22.55% of the households containing married families with children. The county average for households married with children is 23.51%.
The median household income in Montgomery, Alabama is $49,989. The median household income for the surrounding county is $52,511 compared to the national median of $69,021. The median age of people living in Montgomery is 36.1 years.
Montgomery Weather
The average high temperature in July is 91.4 degrees, with an average low temperature in January of 35.2 degrees. The average rainfall is approximately 51.1 inches per year, with 0.2 inches of snow per year.
