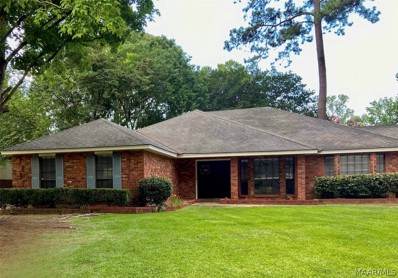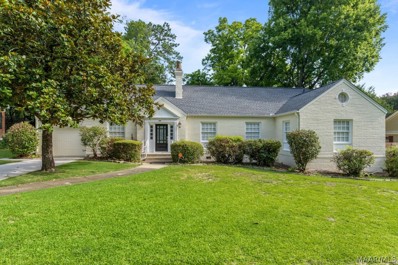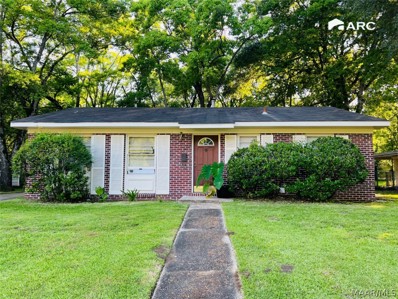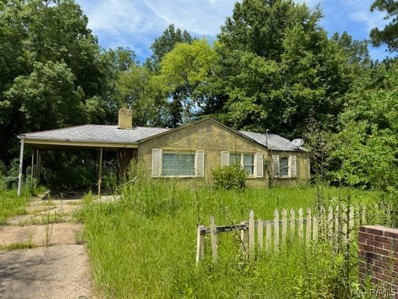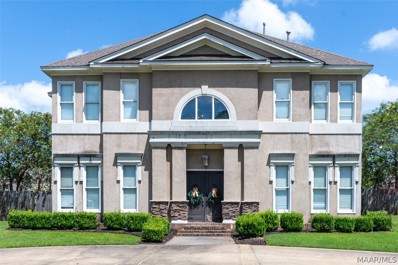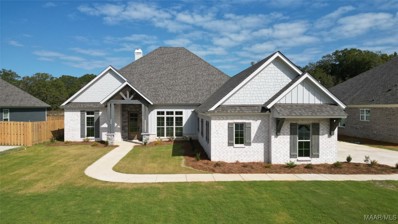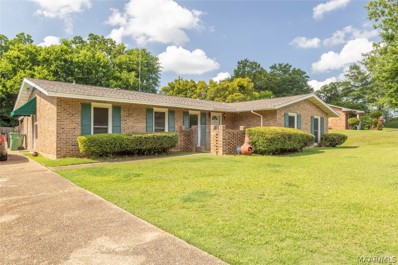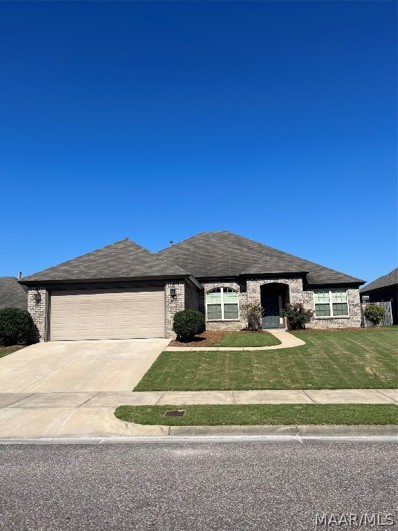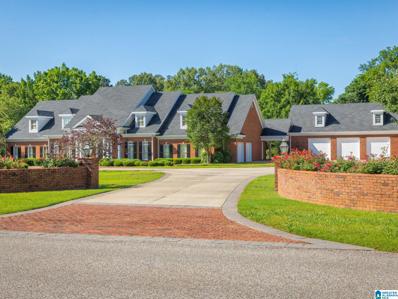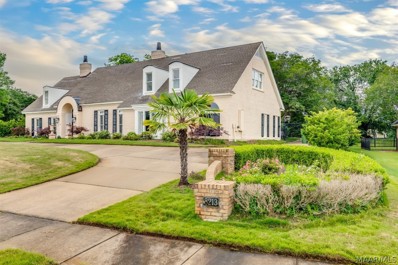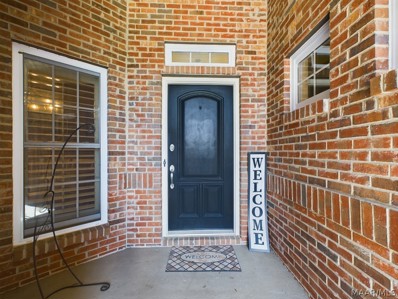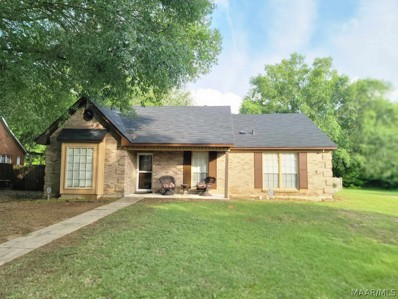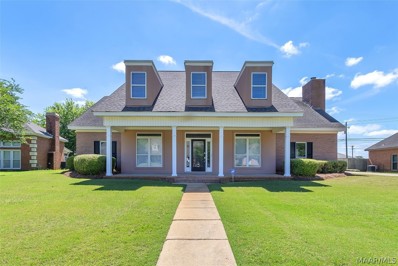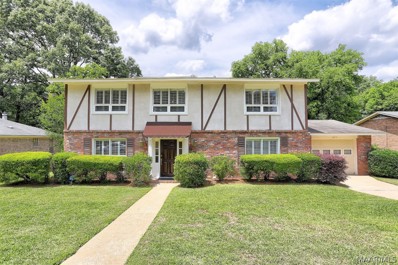Montgomery AL Homes for Sale
- Type:
- Single Family
- Sq.Ft.:
- 2,549
- Status:
- Active
- Beds:
- 3
- Lot size:
- 0.28 Acres
- Year built:
- 1976
- Baths:
- 2.00
- MLS#:
- 558839
- Subdivision:
- Johnstown
ADDITIONAL INFORMATION
Welcome to your dream home in a serene and inviting neighborhood! This spacious 3-bedroom, 2-bathroom gem boasts not only two offices but also a large living room bathed in natural light from beautiful large windows. The charm of this home is evident, with new LVP flooring throughout the main areas, adding both style and functionality. Imagine hosting family gatherings in the expansive dining room, creating cherished memories in this warm and welcoming space. This property is a true blend of modern updates and classic character. Don’t miss the opportunity to make this house your home. Contact us today to schedule a viewing and experience the tranquility and comfort of this lovely property.
$275,000
386 Rose Lane Montgomery, AL 36104
- Type:
- Single Family
- Sq.Ft.:
- 2,893
- Status:
- Active
- Beds:
- 4
- Lot size:
- 0.41 Acres
- Year built:
- 1942
- Baths:
- 4.00
- MLS#:
- 558876
- Subdivision:
- Garden District
ADDITIONAL INFORMATION
Do not miss out on this well maintained 4 bedroom 3.5 bath Garden District beauty. This freshly painted home features a NEW ROOF, updated kitchen and bathrooms, and beautiful hardwood floors. The floor plan offers multiple living spaces, kitchen with stainless appliances, abundant storage, and a large mud room/laundry room. The charm is enhanced by many unique details including a large antique marble mantlepiece, handcrafted corner built ins in the dining room that is complemented by an old world chandelier. Three of the spacious bedrooms are on one side of the house and offer ample closets. The 4th bedroom and bathroom gives the option to have the primary bedroom upstairs or down. The enormous deck and private backyard are perfect for entertaining. Walk a couple of blocks over to top notch restaurants, unique shopping, and enjoyable entertainment. Call to schedule your appointment today! Purchaser to verify square footage and school zones.
- Type:
- Single Family
- Sq.Ft.:
- 1,026
- Status:
- Active
- Beds:
- 3
- Lot size:
- 0.24 Acres
- Year built:
- 1960
- Baths:
- 1.00
- MLS#:
- 558856
- Subdivision:
- Grove Hill Estate
ADDITIONAL INFORMATION
ATTENTION ALL INVESTORS!!! Discover a fantastic tenant occupied investment opportunity with this single-family home featuring 3 bedrooms and 1 bathroom. Located in Montgomery, this property boasts a strong rental history and is currently generating reliable income. Add this lucrative income-generating property to your portfolio and watch your investment grow! Don’t miss out on this chance to enhance your investment portfolio!
- Type:
- Single Family
- Sq.Ft.:
- 2,821
- Status:
- Active
- Beds:
- 5
- Lot size:
- 0.38 Acres
- Year built:
- 2002
- Baths:
- 4.00
- MLS#:
- 558794
- Subdivision:
- Deer Creek
ADDITIONAL INFORMATION
BRAND NEW ROOF, AC UNIT AND WATER HEATER NOVEMBER 2024! FIVE BEDROOM-FOUR BATH HUGH COLE BEAUTY in the coveted Asheworth neighborhood of Deer Creek! As you step into this meticulously designed residence, you'll immediately notice the attention to detail and the abundance of extras that set it apart. From the moment you enter, the gleaming hardwood floors lead you through an inviting living space, enhanced by fresh paint that adds a modern touch throughout. You will absolutely love the formal dining and living rooms! Entertaining is a delight in this home, with its expansive layout and thoughtful design. The gourmet kitchen is a chef's dream with nice appliances, ample counter space, breakfast bar and nook, and custom cabinetry. Escape to the outdoors and unwind in the tranquil screened-in porch, offering a peaceful retreat to enjoy the beautiful surroundings. Situated on a spacious corner lot within a quiet cul-de-sac, privacy and serenity abound in this idyllic setting. his home is truly a haven for relaxation and rejuvenation, with no carpeting to worry about, ensuring easy maintenance and clean living. With too many extras to list, the best way to experience the full allure of this property is to schedule a showing and see it for yourself. Deer Creek is a covenant community and has amazing amenities including fishing ponds, sidewalks, walking trails, tennis court, community pool and splash pad, clubhouse and security. It is so convenient to everything in East Montgomery including shopping, restaurants, theaters, grocery stores and only minutes to Maxwell and Gunter Air Force Bases!
- Type:
- Single Family
- Sq.Ft.:
- 1,063
- Status:
- Active
- Beds:
- 3
- Lot size:
- 0.26 Acres
- Year built:
- 1947
- Baths:
- 1.00
- MLS#:
- 558797
- Subdivision:
- Cloverland
ADDITIONAL INFORMATION
Investor opportunity. The home had a fire in the kitchen. Home to be sold as-is. Owner financing or lease purchase is possible with acceptable terms.
- Type:
- Single Family
- Sq.Ft.:
- 3,682
- Status:
- Active
- Beds:
- 5
- Lot size:
- 0.83 Acres
- Year built:
- 2003
- Baths:
- 4.00
- MLS#:
- 558668
- Subdivision:
- Huntingdon Ridge
ADDITIONAL INFORMATION
Nestled within the esteemed community of Huntingdon Ridge in Montgomery, Alabama, this magnificent home epitomizes luxury living at its finest. Boasting five bedrooms, three and a half bathrooms, and an expansive 3,685 square feet of living space, this stately residence offers unparalleled elegance and comfort. With a two-car garage and a formal dining room among its many features, this home is sure to exceed the expectations of even the most discerning buyer. Step into the grand foyer and be greeted by an abundance of natural light and soaring ceilings, creating an immediate sense of openness and sophistication. The home's expansive layout provides ample space for both entertaining and everyday living, with multiple living areas offering versatility and comfort for the entire family. Retreat to the tranquility of five generously sized bedrooms, each thoughtfully designed to provide privacy and relaxation. Luxurious finishes and ample closet space ensure that every member of the household enjoys their own sanctuary within this stunning abode. Escape to the opulent master suite, a serene retreat designed for ultimate relaxation. Featuring a spacious bedroom, a lavish en suite bathroom with dual vanities, a soaking tub, and a separate shower, as well as a generous walk-in closet, this sumptuous sanctuary offers a true haven of comfort and style. Situated in the prestigious Huntingdon Ridge community, this home offers the perfect blend of tranquility and convenience. Enjoy easy access to top-rated schools, shopping, dining, and recreational amenities, as well as major highways for effortless commuting to east Montgomery and beyond.
- Type:
- Single Family
- Sq.Ft.:
- 3,453
- Status:
- Active
- Beds:
- 5
- Lot size:
- 0.34 Acres
- Year built:
- 2024
- Baths:
- 4.00
- MLS#:
- 558715
- Subdivision:
- Sturbridge
ADDITIONAL INFORMATION
Remarkable redesigned and modified Cherry Bark plan! 4 bedrooms 3 baths down, Rec room and bedroom/bath 5 upstairs. Beautiful entry foyer has dbl doors to Study (or Formal Dining.) Huge great room is open to a luxury Kitchen with breakfast bar and plenty of space. Slide in double oven, stainless chimney style hood and soft close cabinetry flanked by beautiful Carrera Breve quartz! Primary bedroom is very spacious, and we challenge you to find a larger closet out there! Focal point of the bath is a glass shower with free standing tub "floating" in front. 2 guest rooms share a "jack n jill" bath, 4th bedroom privately located at the back of the home. Large Bonus/Rec room upstairs plus the 5th bedroom and bath is a great set up for various uses! Laundry is downstairs, and has drop zone, sink and folding counter to help keep you organized. Huge extended covered back porch flanked by several cedar columns makes outdoor fun an easy option -prewired for TV set up too. Lowder uses green initiatives for energy efficient homes: Energy Star appliances, high dense insulation at R15 in walls and R38 in attic; Also a 1 year Builder warranty and 2-10 structural warranty are included. Enjoy all Sturbridge amenities: 2 fitness rooms, pool with raintree, lighted tennis courts/pickle ball, playground/picnic pavilion and athletic field. Fishing lakes too! PLUS super convenient to shopping, medical facilities and a wide variety of restaurants! Hwy 231 to the gulf Beaches and I-85 to connect wherever you want to go! All within a 4 mile radius ~ AND take advantage of our great Builder incentive: For contracts that are financed through a Lowder New Homes Preferred Lender only, Lowder New Homes is offering "Everything And the Kitchen Sink" Smart Doorbell & Lock, Fence, 'Fridge, Blinds, Washer/Dryer PLUS $7500 cash to close! Homes must close by Dec. 31st. Seller concessions are limited by law and therefore certain restrictions and limitations apply.
- Type:
- Single Family
- Sq.Ft.:
- 2,178
- Status:
- Active
- Beds:
- 4
- Year built:
- 2018
- Baths:
- 3.00
- MLS#:
- 558580
- Subdivision:
- Breckenridge
ADDITIONAL INFORMATION
Welcome to this exquisite home in Breckenridge! The open floorplan is ideal for entertaining. Upon entry, you will find the family room which opens up to the kitchen and dining room. This kitchen has everything you could want... gourmet cabinets, gas stove, double oven, granite countertops, and farmhouse sink. The beautiful wood floors are continued into the master bedroom and closet. The crown molding and trey ceiling in the spacious master bedroom is stunning. The master bathroom offers a separate garden tub and shower as well as a double vanity. You will find 3 more bedrooms and guest bathroom located on the other side of the home. Located off the mudroom, the laundry room also offers extra storage. Relax out back on the covered patio. Once you view this wonderful home, you'll see all of the upgrades added when it was built. On top of that, enjoy all of the amenities Breckenridge has to offer! Enjoy the clubhouse, 24 hour gym, community zero entry swimming pool, gated playground, and tennis courts. This home is located in a great area with close proximity to schools, parks, restaurants, and shopping. Be sure to call for your showing today!
- Type:
- Single Family
- Sq.Ft.:
- 1,940
- Status:
- Active
- Beds:
- 4
- Lot size:
- 0.37 Acres
- Year built:
- 1971
- Baths:
- 2.00
- MLS#:
- 558561
- Subdivision:
- Carol Villa
ADDITIONAL INFORMATION
This luxurious 3 bedroom with a 4th room that can be used as an office is move in ready. This home features a den, eat-in kitchen, formal dining area with a separate living room area. New roof, new HVAC system and new pool liner.
- Type:
- Single Family
- Sq.Ft.:
- 2,104
- Status:
- Active
- Beds:
- 4
- Lot size:
- 0.22 Acres
- Year built:
- 2015
- Baths:
- 3.00
- MLS#:
- 558632
- Subdivision:
- Deer Creek
ADDITIONAL INFORMATION
Built 2015, like new immaculate condition. Located in Autumnbrooke Way. This open floor plan opens from the long foyer into a great family room allowing family to enjoy meals and gathering all at the same time. A large dining/formal sitting area can be used as an office near the front of the home. All four bedrooms are large size with plenty of closet space. The main bedroom has a huge walk-in closet with separate shower and large soaking tub. The kitchen features lots of cabinet and food pantry. Off the kitchen is a screened in patio to enjoy year round weather. Call to schedule an appointment to view.
- Type:
- Single Family
- Sq.Ft.:
- 1,774
- Status:
- Active
- Beds:
- 4
- Year built:
- 2024
- Baths:
- 2.00
- MLS#:
- 558560
- Subdivision:
- Lane's Landing
ADDITIONAL INFORMATION
UP to $15k that your buyer can use anyway they want! Seller contribution must be financed through our lender, DHI Mortgage. Please call Delinah Jiles for a showing appointment at 334-207-1162. The Cali is one of our single-story floorplans featured in our Lanes Landing. This beautiful home is a single-level layout that offers a practical design with 4-bedrooms and 2-bathrooms with over 1,800 square feet. As you enter the home, to one side, there are two bedrooms with a guest bathroom positioned between them. Slightly down on the opposing wall provides access to the garage and a separate laundry area. Tucked in this area is an additional bedroom. A standout feature is the seamless integration of the kitchen, dining area, and great room in an open concept layout, ideal for hosting guests. The kitchen has white shaker style cabinetry, quartz countertops, stainless steel appliances, and a corner pantry. The spacious living area includes trey ceilings and leads to a shaded covered porch. The primary bedroom suite serves as a private retreat with trey ceilings, a luxurious shower, separate garden tub, double marble vanity, private water closet, and a large walk-in closet. Like all homes in Lanes Landing, the Cali includes a Home is Connected smart home technology package which allows you to control your home with your smart device while near or away. Pictures may be of a similar home and not necessarily of the subject property. Pictures are representational only.
- Type:
- Single Family
- Sq.Ft.:
- 1,144
- Status:
- Active
- Beds:
- 3
- Lot size:
- 0.46 Acres
- Year built:
- 1973
- Baths:
- 2.00
- MLS#:
- 558489
- Subdivision:
- Eastwood Villa
ADDITIONAL INFORMATION
HOME IS BEING SOLD AS IS!! This 3 bedroom, 2 bath home has lots of potential, just needs some TLC.
$1,450,000
6250 THACH ROAD Montgomery, AL 36117
- Type:
- Single Family
- Sq.Ft.:
- 7,998
- Status:
- Active
- Beds:
- 4
- Lot size:
- 3.32 Acres
- Year built:
- 2004
- Baths:
- 5.00
- MLS#:
- 21387631
- Subdivision:
- NONE
ADDITIONAL INFORMATION
Exquisite custom-built estate designed by Stephen Fuller on 3.32 acres. A circular drive, fountain and gas lanterns great you. Entertain in style with grand open rooms, expansive storage, and an elevator for ultimate convenience. The mechanic's dream heated/cooled garage has 2,000 sq ft and a half bath and an electric lift to a massive 2,000 sq ft storage area. Unwind in the sunroom overlooking the private yard or enjoy a movie night in the upstairs theater room. The chef's kitchen features top-of-the-line appliances, including a Sub-Zero refrigerator and Hoshizaki pellet ice machine. 4 bedrooms, 3.5 baths and custom closets. Relax in the spacious master retreat with a bath overlooking the water, copper sinks, and dual vanities. Exercise room off the master has reinforced rubber floors and Life Fitness equipment. Updates include all new lighting within the past two years, a new roof in 2023, and interior and exterior repainting 22/23. Its the perfect blend of luxury and functionality!
- Type:
- Single Family
- Sq.Ft.:
- 5,377
- Status:
- Active
- Beds:
- 5
- Lot size:
- 0.49 Acres
- Year built:
- 1988
- Baths:
- 6.00
- MLS#:
- 558428
- Subdivision:
- Wynlakes
ADDITIONAL INFORMATION
***Freshly painted exterior and interior, plus lots of updates!*** This spacious beauty in prestigious Wynlakes is ready for a new family. A stone's throw from I-85 and The Shoppes at Eastchase, the location is ideal. This home is perfect for a multi-generational family boasting TWO master suites (one on the first level, and one on the second). There are also TWO laundry rooms (also one on each level), and TWO family rooms as well. There is plenty of space in addition to all of that- a formal dining room, study, three more bedrooms, a formal living room, and a library. The list goes on and on. But what you're really going to love is the guest apartment over the carport, which has been updated with new flooring, new appliances (oven, fridge), and a washer/dryer combo. This would be perfect for guests or a family member that needs their own space. You could also utilize this as a separate home office or a man cave- the possibilities are endless. Walk outside and feel the stress of daily life ebb away while you sit by the gorgeous saltwater pool in your own private courtyard and oasis. You will want to be outside all the time. Additionally, this home is very low maintenance with less yard to take care of. The three car carport and two large large storage rooms to the side of it provide so much extra space for vehicles and equipment, or possibly a workshop . Make an appointment for your private showing and come see all that this home has to offer.
- Type:
- Single Family
- Sq.Ft.:
- 1,184
- Status:
- Active
- Beds:
- 3
- Lot size:
- 0.2 Acres
- Year built:
- 1950
- Baths:
- 1.00
- MLS#:
- 558394
- Subdivision:
- Southern Meadows
ADDITIONAL INFORMATION
INVESTMENT PROPERTY
Open House:
Sunday, 1/5 2:00-4:00PM
- Type:
- Single Family
- Sq.Ft.:
- 3,180
- Status:
- Active
- Beds:
- 4
- Lot size:
- 0.31 Acres
- Year built:
- 2001
- Baths:
- 3.00
- MLS#:
- 557250
- Subdivision:
- Sturbridge
ADDITIONAL INFORMATION
Welcome Home to this immaculate 4 Bedroom, 3 Bath home with large rooms, high ceilings, tall windows, custom built-ins and extensive millwork throughout. Open and airy, the highly sought after floorplan has everything on the main level except the upstairs bonus room. Separate from the other bedrooms, the main bedroom is spacious and features a large walk-in closet, a double vanity, garden tub and a separate shower. The guest bedroom hallway has 3 large bedrooms and 2 full bathrooms! The Elegant separate dining room is perfect for entertaining, a large kitchen with lots of cabinets and countertops make cooking a joy. The fully fenced backyard and shady patio are perfect for hosting cookouts or enjoying quiet mornings with your coffee. ROOF is 3 years old; HVAC is 3 years old, Microwave & dishwasher 2 years old, 50 gallon Water heater 3 years old, NEW CARPET, fresh paint, upgraded security system. Washer & Dryer and fridge in laundry room remain. You'll enjoy the amenities of Sturbridge with tennis courts, lakes, fountains, a clubhouse, playground, pool and more. Close to restaurants and shopping in East Chase and a short commute to Maxwell AFB or Downtown. Call for a tour today!
- Type:
- Single Family
- Sq.Ft.:
- 2,295
- Status:
- Active
- Beds:
- 4
- Lot size:
- 0.21 Acres
- Year built:
- 2024
- Baths:
- 3.00
- MLS#:
- 557222
- Subdivision:
- New Park
ADDITIONAL INFORMATION
***The garage doors are on the left not like shown in the artist rendering*** Plus, we have partnered with our Preferred Lenders to offer up to $7,500 towards closing costs. Lowder New Homes is giving up to $2,500 towards closing and our Preferred Lenders are giving up to $5,000 towards closing for a total of up to $7,500. Lowder New Homes reserves the right to modify or terminate any promotion without notice. This offer or incentive is not redeemable for cash and cannot be combined with another offer. Enjoy every day in this lovely 4-bedroom 3 bath home with a study, covered porch and nice backyard. Lavish kitchen with staggered cabinetry, gorgeous countertops and beautiful flooring throughout the common areas. Breakfast bar perfect or entertaining or just grabbing a bite to eat. Simply sensational owner’s bath with plenty of counter space and a relaxing garden tub. Separate shower. Lowder New Homes is Montgomery's largest home builder with an extensive warranty and customer service department that is second to none. Lowder provides a One Year Builders Limited Warranty along with a 10 Year Structural Warranty through the 2-10 Warranty Company.
- Type:
- Single Family
- Sq.Ft.:
- 2,642
- Status:
- Active
- Beds:
- 4
- Lot size:
- 0.23 Acres
- Year built:
- 2024
- Baths:
- 3.00
- MLS#:
- 557221
- Subdivision:
- New Park
ADDITIONAL INFORMATION
***The garage doors are on the left not like shown in the artist rendering*** Plus, we have partnered with our Preferred Lenders to offer up to $7,500 towards closing costs. Lowder New Homes is giving up to $2,500 towards closing and our Preferred Lenders are giving up to $5,000 towards closing for a total of up to $7,500. Lowder New Homes reserves the right to modify or terminate any promotion without notice. This offer or incentive is not redeemable for cash and cannot be combined with another offer. Two story home with 4 spacious bedrooms (Owner's suite + one bedroom downstairs), 3 full baths. Owner's suite offers one huge walk-in closet, double vanities, tile shower and separate tub. Dreamy kitchen with a generous island that opens to both the dining room and family room. Solid countertops in the kitchen, baths and laundry! A laundry room with a utility sink and countertop for folding. A mud room hall entry way in from the garage. Lovely, covered patio off of the back of the house opening into a beautiful backyard fit for entertaining. Lowder provides a One Year Builders Limited Warranty along with a 10 Year Structural Warranty through the 2-10 Warranty Company.
- Type:
- Single Family
- Sq.Ft.:
- 1,561
- Status:
- Active
- Beds:
- 3
- Lot size:
- 0.25 Acres
- Year built:
- 1997
- Baths:
- 2.00
- MLS#:
- 556748
- Subdivision:
- Dexter Ridge
ADDITIONAL INFORMATION
The property at 821 Brookland Curve is a charming 3-bedroom, 2-bathroom single-family home with 1,561 square feet of living space. Built in 1997, it features a brick exterior, a fully fenced yard, and a patio. The home has a slab foundation, carpet and laminate flooring, and comes with appliances like a refrigerator, dishwasher, and electric range. Located on a 0.25-acre lot in the Dexter Ridge subdivision, it is near Wares Ferry Elementary and other schools?. Features include but not limited to a GREATROOM with fireplace for your enjoyment, EAT-IN kitchen with spacious cabinets and pantry, lots of windows for that morning sunshine to brighten your day and the large FENCED backyard with patio is the place to be for RELAXING, reading your favorite book, ENTERTAINING, morning COFFEE break, late afternoon unwind time or whatever your HEART desires! New Roof and recent Appraisal completed on the property. Need assistance with FINANCING? Call me or go to pamhallloans.com.
- Type:
- Single Family
- Sq.Ft.:
- 2,145
- Status:
- Active
- Beds:
- 3
- Lot size:
- 0.21 Acres
- Year built:
- 2006
- Baths:
- 2.00
- MLS#:
- 557148
- Subdivision:
- Wyndridge
ADDITIONAL INFORMATION
This beautiful Wyndridge home has a pool! Upon entering the home, many features are visible including architectural details, plantation shutters, lofty ceilings with crown molding, and hardwood flooring. The popular floor plan includes a kitchen with dinette, dining room, office or study, and 3 comfortable bedrooms. The accessible kitchen offers stainless steel appliances (including new dishwasher) with ample counter space and cabinets. The wrap-around bar ledge compliments the butler's pantry and a desk area. The surround sound system fills the living room area, complete with a fireplace and gas logs. The private main bedroom boasts dual vanities, relaxing garden tub, and tiled shower. The exterior comprises a saltwater pool (liner 2 years old), firepit, detached storage, sprinkler system, and beautiful landscaping. This home will not last long; make an appointment today!
- Type:
- Single Family
- Sq.Ft.:
- 1,764
- Status:
- Active
- Beds:
- 4
- Lot size:
- 0.41 Acres
- Year built:
- 1968
- Baths:
- 3.00
- MLS#:
- 557158
- Subdivision:
- Green Acres
ADDITIONAL INFORMATION
WOW! JUST LIKE NEW ALL INTERIOR IS NEW AND UPDATED, NEW KITCHEN GRANITE COUNTERTOP, IN KITCHEN BOTH BATHROOMS, NEW LAMINATED FLOORING IN LIVING ROOM, DINING ROOM, FIREPLACE DEN. LARGE 4 BEDROOMS TWO AND 1/2 BATHROOM FOR THOSE SPECIAL GUEST, AND TWO CAR GARAGE, THERE IS ROOM TO ROAM, BEAUTIFUL PRIVATE BACK YARD, PATIO TO RELAX ON, AFTER HARD DAY AT WORK. WONT LAST LONG CALL TODAY TO SCHEDULE YOUR TOUR.
- Type:
- Single Family
- Sq.Ft.:
- 1,687
- Status:
- Active
- Beds:
- 3
- Lot size:
- 0.28 Acres
- Year built:
- 1986
- Baths:
- 2.00
- MLS#:
- 557149
- Subdivision:
- Carriage Hills
ADDITIONAL INFORMATION
This 3 bedrooms 2 bathroom charming home is adorned with a classic combination of brick and wood siding and the exterior exudes timeless appeal and low-maintenance elegance. Upon entering, you're greeted by a cozy living room featuring a warm fireplace, perfect for relaxing evenings or entertaining guests. The separate dining area offers ample space for hosting memorable dinners and gatherings. The eat-in kitchen is a chef's delight, updated with sleek granite countertops that provide both functionality and aesthetic charm. Whether it's preparing meals or enjoying casual breakfasts, this space offers a delightful culinary experience. Both bathrooms has tasteful features of modern amenities and accents. The master bath, in particular, boasts luxurious granite countertops, adding a touch of sophistication to your daily routine. Sold as is. For added convenience, a detached storage area provides ample space for storing seasonal items, tools, or outdoor gear, keeping your home organized and clutter-free. With its blend of classic features and contemporary updates, this home offers comfort, style, and functionality in every corner, making it the perfect place to call home. Please make an appointment ANYTIME. Make your appointment today before this one goes.
- Type:
- Single Family
- Sq.Ft.:
- 4,200
- Status:
- Active
- Beds:
- 5
- Lot size:
- 0.4 Acres
- Year built:
- 1994
- Baths:
- 5.00
- MLS#:
- 556927
- Subdivision:
- Halcyon
ADDITIONAL INFORMATION
This HALCYON CUSTOM-BUILT, ONE-OWNER HOME offers comfort and space across approximately 4,200 sq ft and with 5 bedrooms and 4.5 baths, this residence provides ample room for every need. As you step onto the covered front porch, you'll immediately feel welcomed. The main floor features 3 bedrooms and 2.5 bathrooms, while upstairs, you'll discover 2 additional bedrooms, 2 full baths, a versatile bonus room/rec room, and a charming craft room, complete with a plumbed closet ideal for creative endeavors. Every bedroom is generously sized to accommodate king-size beds, and all have access to bathrooms. The formal dining room opens up to a spacious great room, which in turn flows into an office space. A cozy fireplace with gas logs adds warmth and ambiance to the great room. The expansive kitchen is a chef's delight, featuring a large island, abundant cabinets, and counter space. Recent upgrades include a new Whirlpool smooth-top electric range and microwave/convection oven, both installed in 2022 from Cohens. The main bedroom offers a retreat-like atmosphere with a generous walk-in closet and a luxurious main bathroom complete with a garden tub, separate shower, double sinks, and ample cabinetry. You will also love the spacious laundry room, thoughtfully constructed with concrete walls to double as a storm shelter. This room also includes a mud sink, a wall-mounted ironing board turned into a piece of art, a pantry, and space for a second refrigerator. Storage is galore throughout the home, including a substantial walk-in attic. The oversized two-car garage features both 110 and 220 outlets and includes an attached storage/workshop room. Outside, a covered patio with ceiling fans provides an inviting space to relax and enjoy the surroundings. Halcyon is conveniently located just off Taylor Road in East Montgomery and is so close to The Shoppes of Eastchase, restaurants, theaters, churches, banks, hospitals and only minutes to Maxwell and Gunter Air Force Bases!
- Type:
- Single Family
- Sq.Ft.:
- 1,980
- Status:
- Active
- Beds:
- 3
- Lot size:
- 0.22 Acres
- Year built:
- 1946
- Baths:
- 2.00
- MLS#:
- 557004
- Subdivision:
- Cloverdale Estates
ADDITIONAL INFORMATION
THIS PROPERTY IS IN VERY GOOD CONDTION, WITH SOME UPDATES.... PROPERTY IS A TWO STORY HOUSE, WITH BALCONY VIEWS, AND PROPERTY HAS A SLAB FOUNDATION, A DRIVEWAY, STUCCO SIDING, CENTRAL HEAT AND AIR, LIVING ROOM, DINING ROOM, KITCHEN, LAUNDRY ROOM, THREE BEDROOMS AND TWO FULL BATHS.... CONTITION AND TYPE OF SYSTEMS UNKNOWN.... AND BUYER TO VERIFY SCHOOLS ZONES IF NEEDED....
- Type:
- Single Family
- Sq.Ft.:
- 2,464
- Status:
- Active
- Beds:
- 4
- Lot size:
- 0.45 Acres
- Year built:
- 1974
- Baths:
- 2.00
- MLS#:
- 551629
- Subdivision:
- Bellehurst Estates
ADDITIONAL INFORMATION
This lovely home has everything and is a must see! It has been well cared for and is in excellent condition. It has been updated with granite counter tops in kitchen, double ovens in 2024, double white kitchen sink, plantation shutters. The water heater is approx. 5 years. HVAC approx. 10 years. Beautiful landscaping with a sprinkler system. There are 3 bedrooms including the primary bedroom upstairs and a 4th bedroom and bath on main level. There is a coat closet and a linen closet. Single car garage. Other features include ice maker in kitchen , side by side refrigerator. It features faux wood flooring in kitchen and den , beautiful light carpet in living, dining, hall, and upstairs. The den/family room is just off the kitchen and features double French doors leading to back patio and huge beautiful back yard. If schools are important, please confirm.
Information herein is believed to be accurate and timely, but no warranty as such is expressed or implied. Listing information Copyright 2024 Multiple Listing Service, Inc. of Montgomery Area Association of REALTORS®, Inc. The information being provided is for consumers’ personal, non-commercial use and will not be used for any purpose other than to identify prospective properties consumers may be interested in purchasing. The data relating to real estate for sale on this web site comes in part from the IDX Program of the Multiple Listing Service, Inc. of Montgomery Area Association of REALTORS®. Real estate listings held by brokerage firms other than Xome Inc. are governed by MLS Rules and Regulations and detailed information about them includes the name of the listing companies.

Montgomery Real Estate
The median home value in Montgomery, AL is $150,000. This is higher than the county median home value of $136,100. The national median home value is $338,100. The average price of homes sold in Montgomery, AL is $150,000. Approximately 45.25% of Montgomery homes are owned, compared to 39.35% rented, while 15.4% are vacant. Montgomery real estate listings include condos, townhomes, and single family homes for sale. Commercial properties are also available. If you see a property you’re interested in, contact a Montgomery real estate agent to arrange a tour today!
Montgomery, Alabama has a population of 201,022. Montgomery is less family-centric than the surrounding county with 22.55% of the households containing married families with children. The county average for households married with children is 23.51%.
The median household income in Montgomery, Alabama is $49,989. The median household income for the surrounding county is $52,511 compared to the national median of $69,021. The median age of people living in Montgomery is 36.1 years.
Montgomery Weather
The average high temperature in July is 91.4 degrees, with an average low temperature in January of 35.2 degrees. The average rainfall is approximately 51.1 inches per year, with 0.2 inches of snow per year.
