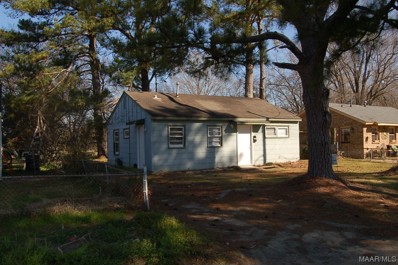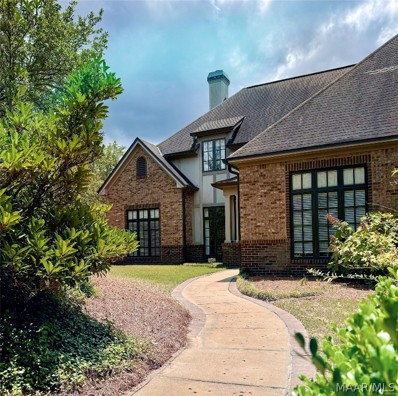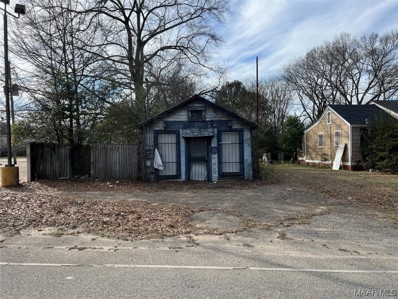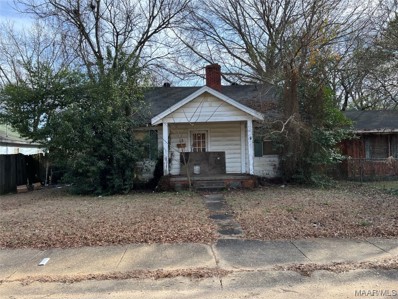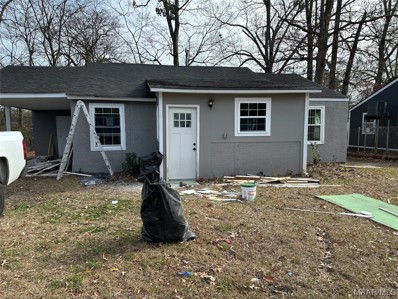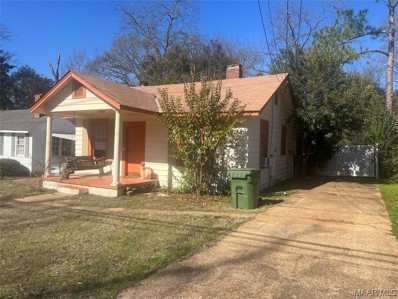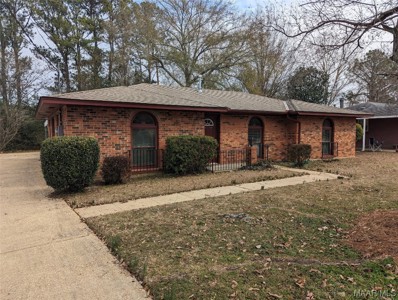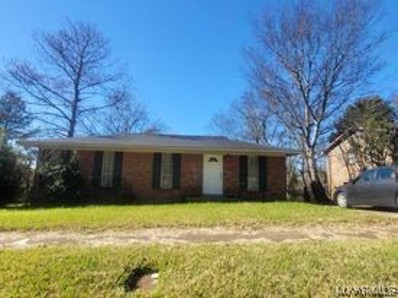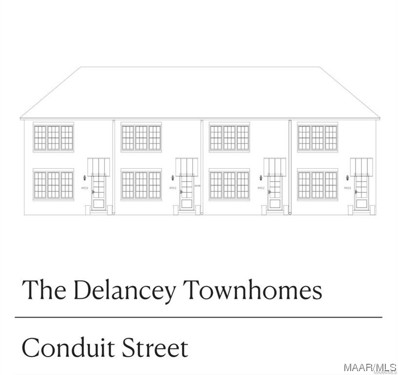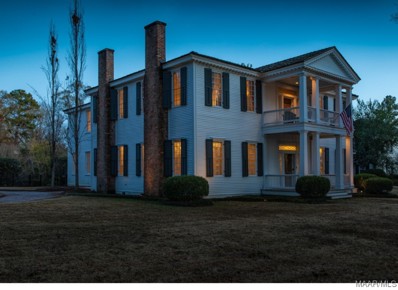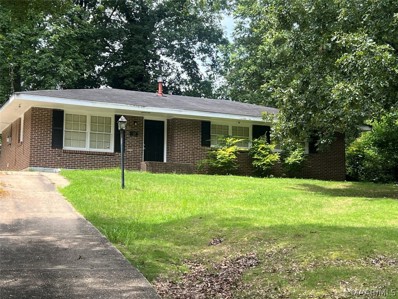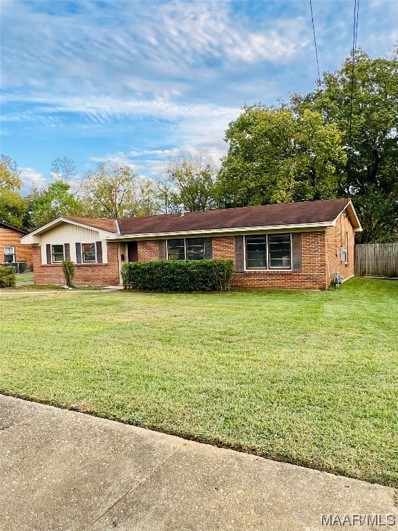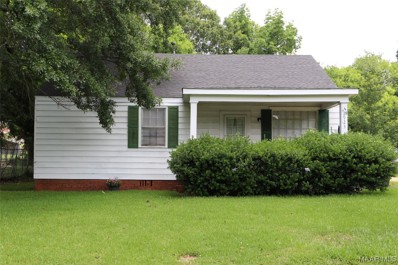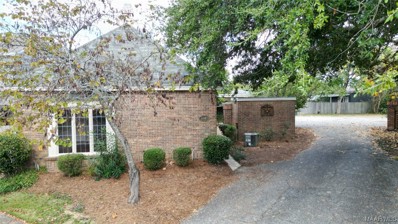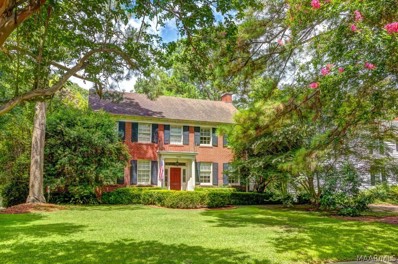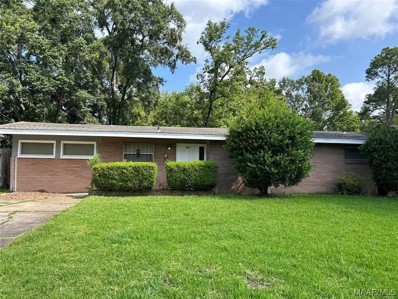Montgomery AL Homes for Sale
- Type:
- Single Family
- Sq.Ft.:
- 720
- Status:
- Active
- Beds:
- 2
- Lot size:
- 0.23 Acres
- Year built:
- 1954
- Baths:
- 1.00
- MLS#:
- 552203
- Subdivision:
- Maxwell Heights
ADDITIONAL INFORMATION
Investment rental property. Call your agent to see.
$344,900
3540 Club Lane Montgomery, AL 36116
- Type:
- Townhouse
- Sq.Ft.:
- 2,492
- Status:
- Active
- Beds:
- 3
- Year built:
- 2006
- Baths:
- 3.00
- MLS#:
- 551862
- Subdivision:
- Grove Park
ADDITIONAL INFORMATION
YOUR OPPORTUNITY TO LIVE IN GROVE PARK! BOM AT NO FAULT OF THE SELLER. Buyer did not relocate as planned. 3 bedroom 2 1/2 bath townhome in prestigious Grove Park! This end unit is steps away from the clubhouse, indoor pool and fitness center. Craftsman, custom built with floor to ceiling windows allowing abundant natural light throughout. The high ceilings and attention to detail will exceed your expectations! The great room with gas log fireplace opens to a dining room and spacious kitchen with sunny breakfast nook and incredible view to the charming English courtyard, the perfect space for morning coffee and dining al fresco with friends. The master suite wows with French doors to the courtyard, jacuzzi tub and large walk-in closet. An office with built-ins is convenient to all the main spaces. Upstairs: two bedrooms, full bath and office nook are perfect for visiting family. Spacious 2 car, rear entry garage. Grove Park is a service-oriented neighborhood where the lawns are taken care of by the Association leaving residents free to enjoy a myriad of activities and amenities. Bid the groundskeeper "good day" as you set out on your daily trek of the tree-shaded walking trails winding past bench swings and fishing piers and, if you've got time, stop by the fitness center to try out the newest equipment craze! Remember to check on your prized heirloom tomatoes at The Farm before heading home. Neighbors become like family and there's always something going on; summer barbecues, fall bonfires and happy social hours to name a few. Invite guests to pack their swimsuits and end the week with a swim and sunset soak in the clubhouse heated pool and hot tub. A hidden jewel conveniently located in the middle of Montgomery. HOA monthly dues ($322 per month) cover yard maintenance, security gates at entrance and other amenities such as stocked lake, green space, walking trails, fitness center , clubhouse and indoor pool.
- Type:
- Single Family
- Sq.Ft.:
- 944
- Status:
- Active
- Beds:
- 2
- Lot size:
- 0.1 Acres
- Year built:
- 1940
- Baths:
- 1.00
- MLS#:
- 551790
- Subdivision:
- Chisholm
ADDITIONAL INFORMATION
Great investment opportunity. All systems and condition unknown to seller. Seller has never lived in the property. Sold AS-IS. This is being sold as a package for total of $200,000 which includes the following properties - 15 Broadway - MLS 551812, 419 Buford St - MLS 551789, 2925 Lower Wetumpka Rd - MLS 551790, 13 Garden St - MLS 551787. Schools to be verified by purchaser.
- Type:
- Single Family
- Sq.Ft.:
- n/a
- Status:
- Active
- Beds:
- 3
- Year built:
- 1920
- Baths:
- 1.00
- MLS#:
- 551789
- Subdivision:
- Campbell
ADDITIONAL INFORMATION
Great investment opportunity. All systems and condition unknown to seller. Seller has never lived in the property. Sold AS-IS. This is being sold as a package for total of $200,000 which includes the following properties - 15 Broadway - MLS 551812, 419 Buford St - MLS 551789, 2925 Lower Wetumpka Rd - MLS 551790, 13 Garden St - MLS 551787. Schools to be verified by purchaser.
- Type:
- Single Family
- Sq.Ft.:
- 1,260
- Status:
- Active
- Beds:
- 2
- Lot size:
- 0.22 Acres
- Year built:
- 1940
- Baths:
- 1.00
- MLS#:
- 551787
- Subdivision:
- Chisholm Place
ADDITIONAL INFORMATION
Great investment opportunity. All systems and condition unknown to seller. Seller has never lived in the property. Sold AS-IS. This is being sold as a package for total of $200,000 which includes the following properties - 15 Broadway - MLS 551812, 419 Buford St - MLS 551789, 2925 Lower Wetumpka Rd - MLS 551790, 13 Garden St - MLS 551787. Schools to be verified by purchaser.
- Type:
- Single Family
- Sq.Ft.:
- 995
- Status:
- Active
- Beds:
- 3
- Lot size:
- 0.18 Acres
- Year built:
- 1950
- Baths:
- 1.00
- MLS#:
- 550208
- Subdivision:
- Ridgecrest
ADDITIONAL INFORMATION
Come out and see this LIKE NEW HOME in an established neighborhood. The home has been made over and has new counters, bathroom tile , kitchen tile, windows, and granite countertops.
- Type:
- Single Family
- Sq.Ft.:
- 1,220
- Status:
- Active
- Beds:
- 3
- Year built:
- 1976
- Baths:
- 2.00
- MLS#:
- 551708
- Subdivision:
- Capital Heights
ADDITIONAL INFORMATION
An easy opportunity awaits!!!! Whether you are looking to begin investing in real estate or add to your current portfolio - these 7 homes can pave the way for passive income generating opportunities for you this year and beyond!!! A diversified portfolio here and ready for you - with homes in both the Montgomery AL and also the Birmingham AL area. These homes are being offered as a package and are 2303 McCarter Ave, Montgomery, AL 36107 - currently leased at $750 per month, 4555 Lonesome Pines Drive, Montgomery, AL 36108 - currently leased at $650 per month, 705 N Pass Road, Montgomery, AL, 36110 - currently vacant but has been leased at $800 per month, 2812 Tremont Steet, Montgomery, AL 36110 - currently leased at $725 per month, 2149 E Fifth Street, Montgomery, AL 36106 - currently vacant but has been leased at $695 per month, 748 84th Street S, Birmingham, AL 35206 - currently leased at $795 per month, and 7909 6th Avenue N, Birmingham, AL 35206 - currently leased at $800 per month.
- Type:
- Single Family
- Sq.Ft.:
- 1,387
- Status:
- Active
- Beds:
- 3
- Lot size:
- 0.24 Acres
- Year built:
- 1972
- Baths:
- 2.00
- MLS#:
- 550557
- Subdivision:
- College Grove
ADDITIONAL INFORMATION
Great property. 3 bedroom, 2 bath. Sold as is.
- Type:
- Single Family
- Sq.Ft.:
- 1,092
- Status:
- Active
- Beds:
- 3
- Year built:
- 1971
- Baths:
- 1.00
- MLS#:
- 550285
- Subdivision:
- Page Plaza
ADDITIONAL INFORMATION
Nice 3 bedroom, 1 bath home with over 1090 square feet of living space. Motivated seller! Bring your offers! Not much work is needed for the property.
- Type:
- Townhouse
- Sq.Ft.:
- 1,760
- Status:
- Active
- Beds:
- 3
- Lot size:
- 0.05 Acres
- Year built:
- 2023
- Baths:
- 3.00
- MLS#:
- 550178
- Subdivision:
- Hampstead
ADDITIONAL INFORMATION
The Delancey Townhomes now being built in Phase 6 of Hampstead. Beautiful brick exterior, quartz countertops, premium light fixtures just to name a few of the features. The ultimate no maintenance, lock it & leave it home. Hampstead is an International Award Winning Community Design. Thoughtfully designed homes and plans for all stages of life. 3-acre community farm, tennis courts with on-site pro, playgrounds, dog parks, Hampstead Public Library Branch, Hampstead Athletic Club, salon and spa, shopping & parks all located within walking distance. Home to 3 restaurants, Taste, City Grill and The Tipping Point. 2 Gorgeous Hampstead pools with one located in the heart of the neighborhood. The other, the largest lido pool in Montgomery, is located by our 23 acre lake. Hundreds of acres of parks, preserves, and beautiful green space including the Hampstead Village Center.
$1,095,000
3175 Thomas Avenue Montgomery, AL 36106
- Type:
- Single Family
- Sq.Ft.:
- 7,021
- Status:
- Active
- Beds:
- 5
- Lot size:
- 1.85 Acres
- Year built:
- 1821
- Baths:
- 5.00
- MLS#:
- 549834
- Subdivision:
- Edgewood
ADDITIONAL INFORMATION
Built in 1821, iconic Edgewood is known for its elegance, superior construction, architectural integrity, prominent location and rich history. The original portion of the home is all heart pine, braced with two story tall pegged and notched pine boards, with 8 to 10 inch exterior walls. Painstakingly restored and completely remodeled by noted architect Jim Barganier, the restoration preserved the Federal style architectural details and created dramatic spaces that are perfect for entertaining: entrance foyer was expanded into a 23 ft. tall atrium, a rear addition with stunning foyer, spiral staircase and living room overlooking rear yard through a wall of glass. The architect added a massive new foundation, removed all plaster walls to add new insulation/sheetrock, added a new 2nd story primary bedroom suite and MUCH more. Tall ceilings up and down, 8 fireplaces w/gas starters, and 10 ft. solid core interior doors. Just off the foyer to the left is a gorgeous library with huge pocket doors that operate in between the dining room. To the right of the entrance foyer is a remodeled kitchen and den (2020) and wonderful breakfast room, designed by architect Lee Sims. The fabulous den is open to the kitchen, which offers a large custom island w/breakfast bar, custom cabinetry, butler's pantry, double sided fireplace and high end stainless appliances. The second level features balconies that overlook the atrium and connect the upstairs bedrooms. The primary bedroom looks out at the rear gardens through floor to ceiling windows and has a wet bar, fireplace and luxurious bath with dressing area and walk in closets. 4 spacious guest bedrooms and 3 baths round out the second level along with an impressive outside porch, with inspiring views of Thomas Avenue. Stunning grounds with well fed irrigation, fully fenced backyard, English garden, terraces and multiple parking areas. Roof system is 5 years old with copper gutters and flashing. One of a kind home in pristine condition!
$115,000
620 MILAN Court Montgomery, AL 36109
- Type:
- Single Family
- Sq.Ft.:
- 1,080
- Status:
- Active
- Beds:
- 3
- Year built:
- 1960
- Baths:
- 1.00
- MLS#:
- 549981
- Subdivision:
- Forest Hills
ADDITIONAL INFORMATION
Professionally and locally managed - this home is a GREAT ADD or START to your portfolio!!! Major cap ex items that are normally pitfalls for investors can be overlooked with this property! A NEW Goodman AC/Heat unit keeps everyone comfy year round while the NEW LVP Life Proof floors assure minimal maintenance for many years to come! NEW Granite Countertops in the Kitchen anchor a solid gathering place for the entire family while the NEW Stainless Steel Appliances add to the level of comfort. NEW interior and exterior paint, NEW plumbing fixtures, UPDATED Bathroom - including NEW toilet and NEW ceiling fans put the icing on the cake and help add exponential value to this property and the Continual Income it WILL PROVIDE FOR YOU! Don't Miss Out!
- Type:
- Single Family
- Sq.Ft.:
- 1,618
- Status:
- Active
- Beds:
- 3
- Year built:
- 2023
- Baths:
- 2.00
- MLS#:
- 549441
- Subdivision:
- Taylor Lakes
ADDITIONAL INFORMATION
The Aria is a single-story floorplan at our Taylor Lakes community in Montgomery, Alabama. Inside this 3-bedroom, 2-bathroom home, you’ll find over 1,600 square feet of comfortable living. The Aria optimizes living space with an open concept kitchen overlooking the living area, dining room, and covered porch. Entertaining is a breeze, as this popular home features a living and dining in the heart of the home, with covered porch just steps away in your backyard. The spacious kitchen features stainless steel appliances, a convenient island with quartz countertops and a walk-in pantry with ample storage. The primary bedroom located in the rear of the home has its own attached bathroom that features a walk-in closet and all the space you need to get ready in the morning. Sharing a sink isn’t a worry with the double vanity. In every bedroom you’ll have carpeted floors and a closet in each room. Whether these rooms become bedrooms, office spaces, or other bonus rooms, there is sure to be comfort. Two additional bedrooms share a second bathroom. This home also features a nice laundry room space with privacy doors and a two-car garage. Like all homes in Taylor Lakes, the Aria includes a Home is Connected smart home technology package which allows you to control your home with your smart device while near or away. Pictures may be of a similar home and not necessarily of the subject property. Pictures are representational only. The Aria is a must-see so schedule your tour today!
- Type:
- Single Family
- Sq.Ft.:
- 2,175
- Status:
- Active
- Beds:
- 4
- Year built:
- 2023
- Baths:
- 3.00
- MLS#:
- 549439
- Subdivision:
- Taylor Lakes
ADDITIONAL INFORMATION
The Piper is one of our two-story floorplans featured in our Taylor Lakes Communities in Montgomery, Alabama. With 2 exteriors to choose from, the Piper is sure to be a favorite. Offering 4-bedrooms, 2.5-bathrooms home, you’ll find 2,175 square feet of desirable living space. The first floor showcases an open concept and spacious great room where your kitchen and living areas blend seamlessly into a space perfect for everyday entertaining. The first floor also features a flex room in the front of the home that provides an area for work or play. Relax on the outdoor patio looking out to your backyard. The kitchen features quartz countertops, stainless steel appliances and a spacious walk-in pantry which are sure to make meal prep easy. The island is the perfect spot for your guests to sit and visit. As we head up to the second floor, we are greeted with the primary bedroom that features a bathroom as well as three additional bedrooms, a full bathroom, and a laundry area. In every bedroom you’ll have carpeted floors and a closet. Whether these rooms become bedrooms office spaces, or other bonus rooms, there is sure to be comfort. Like all homes in Lanes Landing, the Piper includes a Home is Connected smart home technology package which allows you to control your home with your smart device while near or away. Pictures may be of a similar home and not necessarily of the subject property. Pictures are representational only. The Piper is a must-see floor plan so schedule your tour today!
$138,000
1348 Marco Road Montgomery, AL 36116
- Type:
- Single Family
- Sq.Ft.:
- 1,540
- Status:
- Active
- Beds:
- 3
- Lot size:
- 0.28 Acres
- Year built:
- 1964
- Baths:
- 2.00
- MLS#:
- 549274
- Subdivision:
- Sunshine Acres
ADDITIONAL INFORMATION
This beautiful three bedroom two bathroom fully renovated home located in Sunshine Acres. The home has tons of space for family and entertaining guests. It also has a nice-sized living room with vaulted ceilings, creating a significant open floor plan appeal. The kitchen features an eat-in kitchen with plenty of room for a large dining table. The dining area is adjacent to the living room and den, creating an open floor plan. There is also a separate den with a built-in bookcase and a sliding glass door to enjoy the outdoors from within the home. Step through the sliding doors onto the back patio and into the large fenced-in yard and plenty of entertainment space.
- Type:
- Single Family
- Sq.Ft.:
- 3,461
- Status:
- Active
- Beds:
- 4
- Year built:
- 2013
- Baths:
- 4.00
- MLS#:
- 549034
- Subdivision:
- New Park
ADDITIONAL INFORMATION
Welcome to the breathtaking 9425 Alpine Park located in the desirable New Park Community! THIS HOME QULAIFIES FOR UP TO $7,000 IN GRANT FUNDS. This 4-bedroom 4 baths home features a spacious, private master suite with garden tub that is located on the first level of the home, a large 2 car garage with small shop space, an oversized BONUS ROOM that is located on the second floor and can double as a 5TH BEDROOM, the 4th bedroom and a full bathroom located on the second level of the home, a gas stove, beautiful granite countertops, lots of cabinet space in the kitchen area, a large washroom area, a brand-new refrigerator, granite countertops in kitchen and bathrooms, brand new flooring throughout, fresh paint throughout. This home is move in ready! Enjoy a relaxing fall evening in front of the beautiful, stoned fireplace in the enclosed outdoor living area. The grand view upon entry of this property, the high ceilings, & the warm inviting essence of the home will surely grab your attention. There's tons of space for those holiday family gatherings to create precious family memories. Enjoy a family meal in the formal dining area (that can easily be converted into a sitting room area) or in the separate dining area located right off from the kitchen. This home checks off all of those boxes and has so many beautiful features that you must see in person, so grab your favorite Real estate professional and view this home today!
- Type:
- Single Family
- Sq.Ft.:
- 1,826
- Status:
- Active
- Beds:
- 3
- Lot size:
- 0.31 Acres
- Year built:
- 1951
- Baths:
- 2.00
- MLS#:
- 548957
- Subdivision:
- McQueen Estates
ADDITIONAL INFORMATION
Great rental property. Tenant in place paying $700 a month. Call your agent for an appointment. Sold "as is".
- Type:
- Townhouse
- Sq.Ft.:
- 1,632
- Status:
- Active
- Beds:
- 3
- Lot size:
- 0.07 Acres
- Year built:
- 1977
- Baths:
- 3.00
- MLS#:
- 548880
- Subdivision:
- Georgetown
ADDITIONAL INFORMATION
Great rental property
- Type:
- Single Family
- Sq.Ft.:
- 1,500
- Status:
- Active
- Beds:
- 2
- Lot size:
- 0.11 Acres
- Year built:
- 1976
- Baths:
- 2.00
- MLS#:
- 548671
- Subdivision:
- Hazel Hedge
ADDITIONAL INFORMATION
Welcome to your future home in the charming Hazel Hedge community of Montgomery! This well-maintained gem is a must-see, offering all the comforts and convenience you've been searching for. Enjoy the spacious living this home has to offer with 2 cozy bedrooms and 2 well-appointed bathrooms. Ideal for small families, couples, or anyone seeking a comfortable space. Step inside to find a fresh and inviting atmosphere, thanks to the recently painted interior. The beautiful flooring throughout adds an extra touch of elegance to every room. The heart of this home, the kitchen, boasts stunning granite countertops, making meal preparation a joy. You'll also appreciate the abundant cabinet space, perfect for storing all your culinary essentials. Both bedrooms are generously sized and come with ample closet space, offering you the comfort and storage you desire. It's the perfect setup for relaxation and organization. Step outside and discover a lovely lot featuring mature trees, creating a tranquil and private backyard. Whether you want to unwind on the weekends or entertain guests, this outdoor space is a hidden treasure. Your vehicles will be well-protected with convenient covered parking. No need to worry about the elements; your cars are safe and sound. This delightful home in Hazel Hedge offers a perfect blend of comfort, style, and functionality. Don't miss the chance to make it yours! Schedule a viewing today and experience the charm of this well-maintained property for yourself. Call today to schedule a tour of this lovely home!
- Type:
- Single Family
- Sq.Ft.:
- 2,565
- Status:
- Active
- Beds:
- 3
- Year built:
- 1939
- Baths:
- 3.00
- MLS#:
- 548730
- Subdivision:
- Garden District
ADDITIONAL INFORMATION
This charming, well built 1939 Georgian home, positioned on .83 acres in the Historic Garden District, combines classic elegance with bright, generous interiors, presenting a unique opportunity for a discerning buyer seeking a serene retreat amidst a lovely established landscape. This memorable three bedroom, two and half bathroom home offers historic timeless elegance with wonderful bespoke updates that make it truly one of a kind. Upon entry you will notice the beautiful custom original heart pine hardwood floors that run throughout the entire home. The main floor features a foyer, large living room with library, remote controlled gas log fireplace and mantel, and easy access to a cozy screened in porch, a generous formal dining room, eat-in kitchen, laundry area, coffee bar, back deck access, and timeless half bathroom. The kitchen’s updated 36" Viking stainless steel gas range, the new Miele dishwasher, plentiful counter and cabinet space, and professionally painted artwork create a gorgeous and pleasant high performance workspace. The second story offers a gracious master suite with a walk-in closet and an ensuite bathroom with updated finishes. Located across the hall from the master bedroom are two guest bedrooms that are joined by a Jack and Jill bathroom. Additional desirable features include a 2 car garage in the walkout basement at the back of the home, updated gas furnace, newly installed 50 gal. commercial grade water heater, and generous additional basement space for your imagination; possibly a wine cellar, art studio, exercise room, hunting storage, etc. The beautiful grounds offer heritage plantings, gardens, mature trees, generational families of owls and many other birds, and a working sprinkler system. A monitored security system with all the features is in place and there are storm windows for each window that can be installed to increase insulation. Located just a short walk to the Cloverdale A&P and other great local favorites.
- Type:
- Single Family
- Sq.Ft.:
- 3,051
- Status:
- Active
- Beds:
- 5
- Lot size:
- 0.45 Acres
- Year built:
- 2014
- Baths:
- 4.00
- MLS#:
- 548187
- Subdivision:
- Sturbridge
ADDITIONAL INFORMATION
Come see yourself at home in this spacious 5BR/3.5BA at The Oaks at Sturbridge! The open and inviting floor plan with hardwood floors throughout whole house features a luxurious entryway with a formal dining room and den attached on either side. Keep walking and you will discover the beautiful kitchen with granite countertops, bright breakfast nook, and sizable living room with views of the pool. The main bedroom is adjacent to the living room and features a large bath suite with separate shower. The downstairs is finished off with a 1/2 bath and laundry room, as well as access to the attached 2-car garage. Upstairs contains 4 additional bedrooms and 2 full-sized bathrooms, one bathroom in a Jack and Jill layout. Finally, the truly special part of this house is the oversized yard with a screened-in patio and gorgeous custom saltwater pool. This house is move-in ready, so schedule a showing today!
- Type:
- Single Family
- Sq.Ft.:
- 5,016
- Status:
- Active
- Beds:
- 5
- Lot size:
- 0.7 Acres
- Year built:
- 1984
- Baths:
- 6.00
- MLS#:
- 548169
- Subdivision:
- Wynwood
ADDITIONAL INFORMATION
Woodland wonderland! Spacious 5 bed, 5 bath home on gorgeous .70 acre lot in Montgomery. Elegant formal living room, separate family room with cozy fireplace for chilly evenings, beautiful kitchen, and bright bedrooms. This home is full of special touches and has room for everyone! The backyard is perfect for relaxing with lots of room to play. A must-see home in an established neighborhood close to restaurants, shopping, and entertainment. Needs some TLC but is worth it! Don’t miss this great house. ***This property is eligible under the First Look Initiative which expires after 30 full days on market. No investor offers until first look period expires. No offers regardless of buyer type will not be negotiated within the first 7 days of listing.***
- Type:
- Single Family
- Sq.Ft.:
- 1,755
- Status:
- Active
- Beds:
- 3
- Year built:
- 1955
- Baths:
- 1.00
- MLS#:
- 548039
- Subdivision:
- Cloverdale Estates
ADDITIONAL INFORMATION
$975 per month hitting your mailbox if you own this one! Home is locally and professionally managed. HOME SWEET HOME with all the updates you can imagine!!!!! 3 Bedroom 1 bathroom home with a bonus room that could also be 4th bedroom!!! This property has had a new architectural shingle roof installed, new life proof LVP floors throughout the entire home, new lighting and plumbing fixtures, new counter tops, new appliances AND SOOO MUCH MORE!!! Begin building or add to your rental portfolio today!!!
- Type:
- Single Family
- Sq.Ft.:
- 2,308
- Status:
- Active
- Beds:
- 4
- Lot size:
- 0.09 Acres
- Year built:
- 2024
- Baths:
- 3.00
- MLS#:
- 547971
- Subdivision:
- Wynhurst
ADDITIONAL INFORMATION
Wow! A home like nothing else in Montgomery! The Open two story Great Room with glass walls is stunning! The on suite master is on the main level, along with a guest bedroom. Upstairs, via the catwalk, there are two bedrooms and a bathroom. The kitchen is a work of art with its cabinets to the ceiling, large island, upscale appliances and another glass wall looking into the courtyard. A covered porch and patio are adjacent to the kitchen. The large windows have remote control shades for privacy and light control. A large private courtyard gives you all the space you need to entertain or just unwind. Beautiful landscape lighting makes it special. Seller pays up to $5500.00 in closing costs with approved lender. Premier Living, conveniently located in East Montgomery's best kept secret, Wynhurst. Adjacent to the back entrance of Wynlakes off Minnie Brown Road.
- Type:
- Single Family
- Sq.Ft.:
- 2,153
- Status:
- Active
- Beds:
- 4
- Lot size:
- 0.1 Acres
- Year built:
- 2024
- Baths:
- 4.00
- MLS#:
- 546689
- Subdivision:
- Wynhurst
ADDITIONAL INFORMATION
Information herein is believed to be accurate and timely, but no warranty as such is expressed or implied. Listing information Copyright 2024 Multiple Listing Service, Inc. of Montgomery Area Association of REALTORS®, Inc. The information being provided is for consumers’ personal, non-commercial use and will not be used for any purpose other than to identify prospective properties consumers may be interested in purchasing. The data relating to real estate for sale on this web site comes in part from the IDX Program of the Multiple Listing Service, Inc. of Montgomery Area Association of REALTORS®. Real estate listings held by brokerage firms other than Xome Inc. are governed by MLS Rules and Regulations and detailed information about them includes the name of the listing companies.
Montgomery Real Estate
The median home value in Montgomery, AL is $150,000. This is higher than the county median home value of $136,100. The national median home value is $338,100. The average price of homes sold in Montgomery, AL is $150,000. Approximately 45.25% of Montgomery homes are owned, compared to 39.35% rented, while 15.4% are vacant. Montgomery real estate listings include condos, townhomes, and single family homes for sale. Commercial properties are also available. If you see a property you’re interested in, contact a Montgomery real estate agent to arrange a tour today!
Montgomery, Alabama has a population of 201,022. Montgomery is less family-centric than the surrounding county with 22.55% of the households containing married families with children. The county average for households married with children is 23.51%.
The median household income in Montgomery, Alabama is $49,989. The median household income for the surrounding county is $52,511 compared to the national median of $69,021. The median age of people living in Montgomery is 36.1 years.
Montgomery Weather
The average high temperature in July is 91.4 degrees, with an average low temperature in January of 35.2 degrees. The average rainfall is approximately 51.1 inches per year, with 0.2 inches of snow per year.
