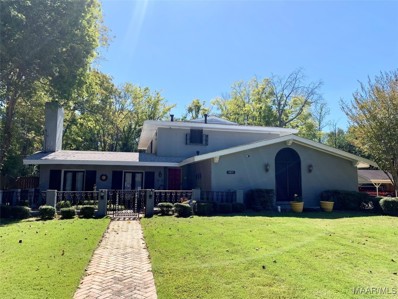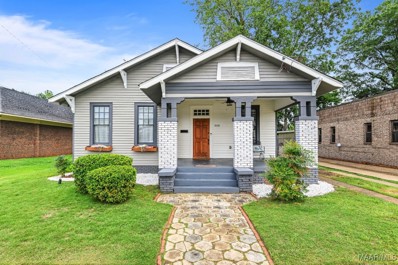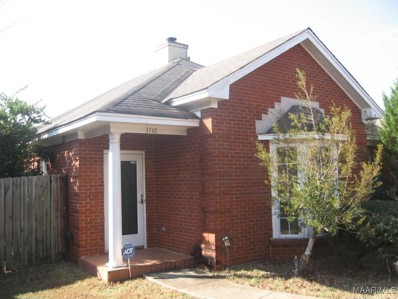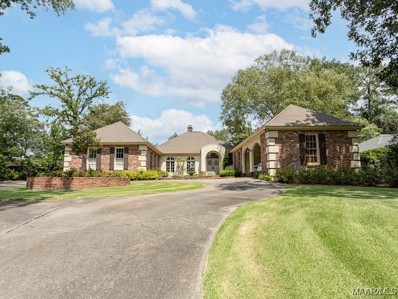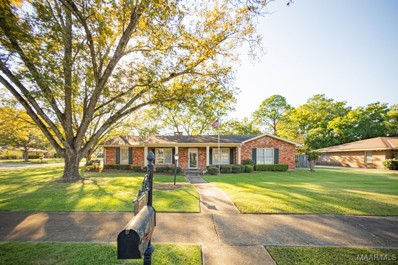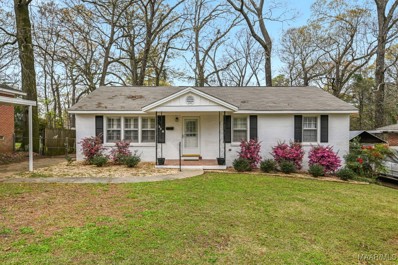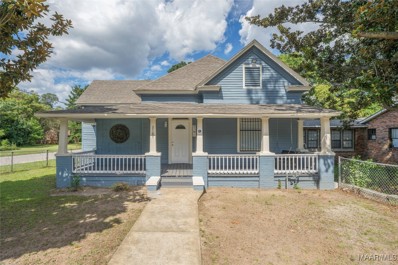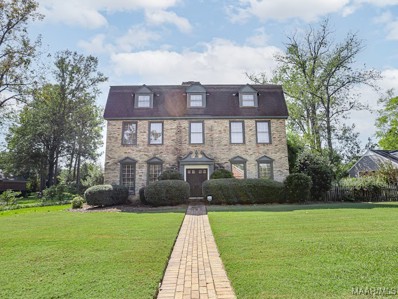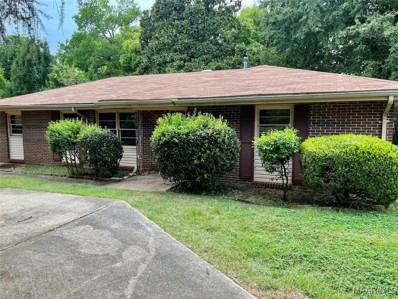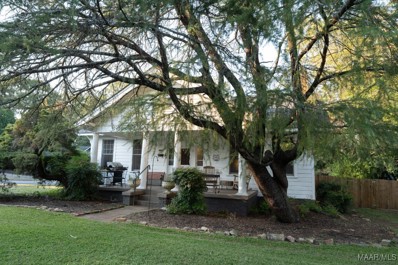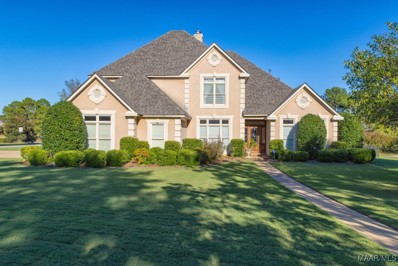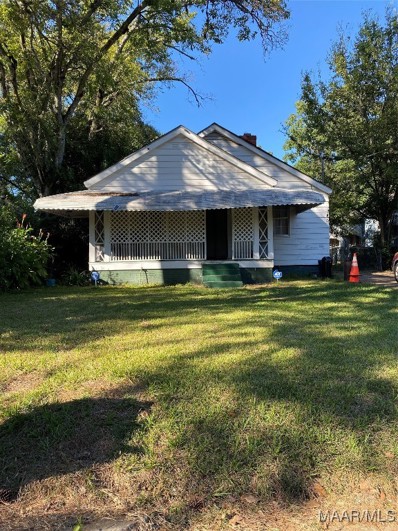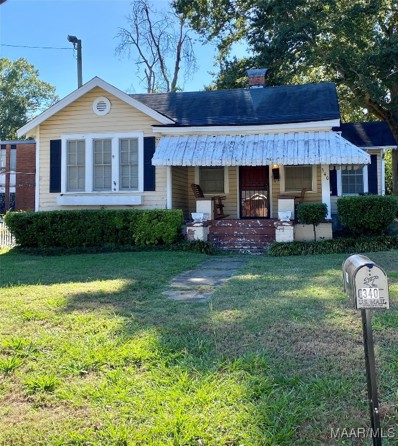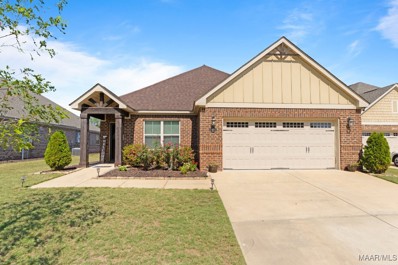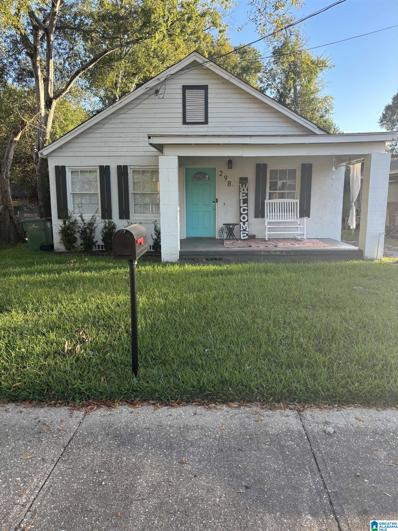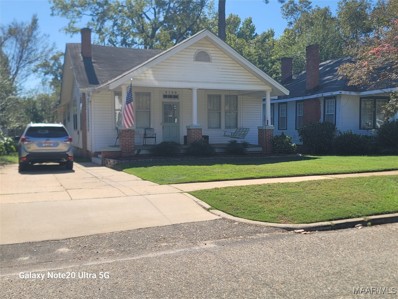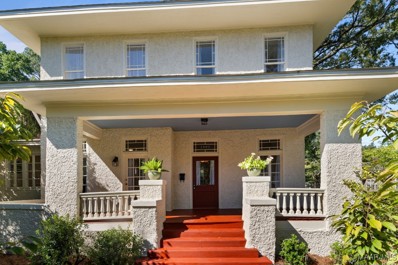Montgomery AL Homes for Sale
- Type:
- Single Family
- Sq.Ft.:
- 1,536
- Status:
- Active
- Beds:
- 3
- Year built:
- 1935
- Baths:
- 1.00
- MLS#:
- 565451
- Subdivision:
- Capitol Heights
ADDITIONAL INFORMATION
This adorable bungalow home has been freshened up with all new interior paint 2024, exterior paint 2023, a new roof 2018, newer plumbing, and newer flooring in the kitchen. This home has plenty of room and closet space with 3 bedrooms and 1 bath, large living room and big separate dining room. The good sized, eat in kitchen has a work island and separate laundry room. Sit back and enjoy the outdoors with awesome covered front and back porches. Winona is a quiet and well maintained street in the historic Capitol Heights District. You must see this one today!
- Type:
- Single Family
- Sq.Ft.:
- 3,579
- Status:
- Active
- Beds:
- 3
- Year built:
- 1965
- Baths:
- 5.00
- MLS#:
- 565320
- Subdivision:
- McGehee Estates
ADDITIONAL INFORMATION
Welcome to 3457 Warrenton Road in the serene McGehee Estates subdivision, a community known for its tree-lined streets and friendly neighbors. This stunning 3 bedroom, 5 bath (3 full baths, 1 half bath and 1 quarter bath) home features a grand foyer with soaring ceilings and abundant natural light, leading to a sunken living room with crown molding and a cozy fireplace. Enjoy meals in the spacious dining area, which overlooks a charming patio and courtyard. The versatile family room offers ample storage and double doors that connect to the outdoor space. The well-appointed office has private access to the lush backyard, ideal for remote work. The gourmet kitchen boasts granite countertops, stainless steel appliances, and a cozy eat-in area. One of the highlights of this home is the newly renovated theatre room, complete with a wet bar area, heating and AC and plush theatre chairs that will remain. Upstairs, the luxurious owner's suite features engineered hardwood flooring, two walk-in closets, and a beautifully renovated ensuite bathroom. Two additional guest bedrooms and a renovated shared bathroom provide comfort for family and visitors. Step outside to your private backyard oasis, complete with a stunning inground pool and an inviting brick patio, perfect for entertaining. The Owner is offering a $5,000 allowance for pool maintenance or enhancements. The roof was replaced in 2023. This home is truly a must-see—schedule your showing today!
- Type:
- Single Family
- Sq.Ft.:
- 1,800
- Status:
- Active
- Beds:
- 3
- Lot size:
- 0.22 Acres
- Year built:
- 1930
- Baths:
- 2.00
- MLS#:
- 565525
- Subdivision:
- Highland Park
ADDITIONAL INFORMATION
***Investors*** Income-Producing Gem conveniently located near downtown with Maxwell and Gunter AFB, EJI National Memorial and Legacy Museums, ASU and Huntingdon Colleges, Civil Rights and Confederate sites, Montgomery Riverwalk and Biscuits Baseball stadium. Zoned for Commercial with Multi-Use Potential! Located just off I-85, this property is currently a Thriving Short-Term Rental as an Airbnb and Furnished Finder rental. Property Features:**Income Producing: Proven track record with short-term rentals, generating steady income. **Current Use: Multi-Unit Configuration. Studio: Spacious living/sleeping area with newly updated bathroom and hotel-style kitchenette. Two-Bedroom Unit: One bathroom, spacious living room, formal dining room, and fully equipped kitchen. **Zoned for Commercial: Flexible zoning accommodates numerous business opportunities. Transform into a chic cafe or salon/spa. Ideal for professional offices, such as attorney, therapist, or insurance agency. Flexible Layout available with 5 spacious rooms ideal for offices or other uses to fit your specific business needs. Potential for 14 parking spaces with convenient alley access. **Completely Renovated with Modern Upgrades: New Roof (2023) Updated Electrical System (2022) New HVAC (2022) Updated Plumbing (2022) Retains several charming original features, including beautiful hardwood floors and custom-designed 10ft tall ceilings with new light fixtures. Whether you're an investor looking for a profitable rental property or a business owner seeking the perfect space, this property offers endless possibilities. Schedule a viewing today to see firsthand the potential this property holds!
- Type:
- Single Family
- Sq.Ft.:
- 2,290
- Status:
- Active
- Beds:
- 4
- Lot size:
- 0.53 Acres
- Year built:
- 1971
- Baths:
- 2.00
- MLS#:
- 565522
- Subdivision:
- Arrowhead
ADDITIONAL INFORMATION
Have you been looking for room to roam? Then get ready to spread out on over half an acre on a corner lot in east Montgomery! It is zoned for Park Crossing High School and is just a stone's throw from I-85 and The Shoppes at Eastchase. You will fall in love with the den with exposed beams and a cozy, wood burning fireplace and wood flooring (there is no carpet in this house! Perfect for pets and kids). Move in to the eat-in kitchen is large with lots of counter space (counters are solid surface Corian). Walk through to the second living space which is a living/dining combo that has double French doors overlooking the backyard. Then check out the two bathrooms that were recently (2019) COMPLETELY renovated (note the soft close drawers and new everything!) and the water heater was replaced in Dec, 2020. The bedrooms are all spacious and you will have closets galore! Head outside to your own oasis- the gunnite, salt water pool (repainted in 2017) is a large 20'x40' and the salt cell and pump were both replaced in July, 2020. The garage is just off the den, and the driveway is a double width all the way to the street. The home is located on a cut-de-sac so go ahead and have those parties- you won't be short on parking. NO SHOWINGS UNTIL 10/26/24.
- Type:
- Single Family
- Sq.Ft.:
- 1,408
- Status:
- Active
- Beds:
- 3
- Lot size:
- 0.11 Acres
- Year built:
- 2013
- Baths:
- 2.00
- MLS#:
- 565521
- Subdivision:
- Park Lake
ADDITIONAL INFORMATION
Charming 3 bedroom / 2 Bathroom home in Park Lake convenient to shopping and dining and the interstate for easy commuting. This great home features an open layout that is perfect for entertaining family and friends. Subtle arched openings on either end of the living room will remind you of the craftsmanship found in some of Montgomery's most historic neighborhoods. Cozy up in the living room around the handsome fireplace. The kitchen is just off the living room and has tons of cabinet and counter space along with an island for even more food prep area. At the rear of the home you'll find the master suite with windows overlooking the backyard. The master bath has a long double vanity, soaking tub and separate shower. At the opposite end of the home are two nice sized guest rooms and a guest bath. The backyard is privacy fenced and this home has a two car garage. Don't miss your opportunity on this great home!
- Type:
- Single Family
- Sq.Ft.:
- 1,630
- Status:
- Active
- Beds:
- 3
- Lot size:
- 0.22 Acres
- Year built:
- 2003
- Baths:
- 2.00
- MLS#:
- 565519
- Subdivision:
- Halcyon Summit
ADDITIONAL INFORMATION
5.625% interest rate & 100% financing available for a limited time when you use preferred lender, call agent for details. **2024 NEW ROOF! Located towards the back of the Halcyon Summit neighborhood and is just a short walk to the neighborhood park & pond. The floor plan offers an eat in kitchen that opens to the nice sized great room. The kitchen features lots of storage and a pantry. The dining room off the kitchen makes the perfect spot for hosting Thanksgiving dinner. The primary bedroom is a nice size and offers a large walk-in closet, separate shower, dual vanities and soaking tub. The private backyard and covered porch make a morning cup of coffee more enjoyable. Backyard also features a storage building and is fully fenced. Attached 2 car garage. Halcyon Summit is conveniently located to AUM, Baptist East, and just a few minutes from the East Chase shopping and I 85 access. Make your appointment today to see this beautiful property!
- Type:
- Single Family
- Sq.Ft.:
- 1,816
- Status:
- Active
- Beds:
- 3
- Year built:
- 1993
- Baths:
- 2.00
- MLS#:
- 565495
- Subdivision:
- Norris Farms
ADDITIONAL INFORMATION
This home packs a powerful punch with over 1800 square feet. Open floor plan features separate dining area with step-up definition on nice wood floors and large bay window. Plenty of cabinet space in the kitchen and large breakfast nook or Eat-in kitchen. Living space features 12ft vaulted ceilings and fireplace. Main suite leads to large bathroom with double vanities and extra large garden tub. Lets not forget about the large walk-in closet just off of the main bathroom. Exterior features a privacy fenced area, nice patio space and extra storage. Set your appointment today!
- Type:
- Single Family
- Sq.Ft.:
- 4,737
- Status:
- Active
- Beds:
- 4
- Lot size:
- 0.49 Acres
- Year built:
- 1982
- Baths:
- 6.00
- MLS#:
- 565462
- Subdivision:
- McGehee Estates
ADDITIONAL INFORMATION
This home has it all! Location, craftsmanship, details, and beauty. Located on tree-lined Wildwood Drive, elegance and charm greet you at the front door. The gallery-style foyer opens up to the great room offering tall, reclaimed pine ceilings, lovely fireplace and gorgeous windows. The wet bar is perfect for entertaining. The Spanish tile floors continue in to the large dining room. More gorgeous windows and reclaimed pine ceilings and beams elude old world charm. The kitchen flows seamlessly with the rest of the home. Quartz countertops, double ovens, Viking professional gas range, more beams, and a wine closet make dinner parties just as special as quiet nights at home. Off the kitchen you will find a half bath, great sized laundry room, and a casual den with paneled walls. On the other side of the great room sits a handsome study with built-in bookcases, fireplace, and oak paneled walls. The main bedroom and bath is a retreat with "his and her" vanities, soaking tub, separate shower, and walk-in closets. Three more guests rooms and two full baths are all on the first floor, as well. There is a bonus room off the main bedroom suite that has a full bath including a steam shower. This space has endless possibilities...solarium, rec room, workout room, guest quarters, playroom, or open the doors and use it as an extension of the lovely patio area. The lot is half an acre and professionally landscaped and boasts with gorgeous flowers come spring time. Don't miss the walk-up floored attic, which makes storing holiday decorations a breeze. This is definitely one home you do not want to miss!
- Type:
- Single Family
- Sq.Ft.:
- 2,073
- Status:
- Active
- Beds:
- 4
- Lot size:
- 0.36 Acres
- Year built:
- 1970
- Baths:
- 2.00
- MLS#:
- 565237
- Subdivision:
- Brentwood
ADDITIONAL INFORMATION
This charming two-owner home in the Brentwood neighborhood of Midtown Montgomery is perfect for families and entertaining. With four spacious bedrooms and two full bathrooms, it offers plenty of room for everyone. The layout features two cozy family room spaces, ideal for relaxation or gatherings, along with a welcoming dining room for meals together. Step outside to enjoy the large back patio, perfect for outdoor dining or lounging, all surrounded by a fenced yard and mature trees that provide shade and privacy. The inviting front porch adds to the home's curb appeal and offers a great spot to enjoy your morning coffee or evening night cap. This property combines comfort and functionality in a desirable location—perfect for creating lasting memories!
- Type:
- Single Family
- Sq.Ft.:
- 1,648
- Status:
- Active
- Beds:
- 3
- Lot size:
- 0.15 Acres
- Year built:
- 2021
- Baths:
- 2.00
- MLS#:
- 565465
- Subdivision:
- StoneyBrooke Plantation
ADDITIONAL INFORMATION
Limited time promotion! 5.625% interest rate & 100% financing available for qualified buyers when you use preferred lender, call agent for details. This spacious 3 bedroom 2 bath like-new home is sure to impress with a magazine inspired eat in kitchen, open family room, and a great floorplan. Located on a a quiet cul-de-sac in the back of the neighborhood, this home is an ideal location. The kitchen features gorgeous quartz countertops, subway tile backsplash, a gas range, stainless appliances and a walk in pantry. The well appointed primary bedroom looks out on the fenced in backyard, has a walk in closet, features a dual quartz vanity, soaking tub, and separate shower. The covered back porch is the perfect spot to enjoy your morning coffee. Purchaser to verify sq. footage and school zones. Make your appointment today!
- Type:
- Single Family
- Sq.Ft.:
- 1,522
- Status:
- Active
- Beds:
- 3
- Lot size:
- 0.19 Acres
- Year built:
- 1955
- Baths:
- 2.00
- MLS#:
- 565439
- Subdivision:
- Forest Hills
ADDITIONAL INFORMATION
Such a cute UPDATED house with three nice size bedrooms and two FULL bathrooms. The main areas of the house has NEW low maintenance LVP flooring and updated light fixtures. The spacious great room has enough room for a living room, dining area, and a nook perfect for a desk or reading area. Plantation shutters are a great upgrade and give the room so much character. Directly off the living room is a large kitchen with GRANITE countertops, tile backsplash, and NEW stainless steel appliances. There is a 2nd super welcoming den area off the kitchen that has lvp flooring, a wood burning fireplace, and built in bookcases. What a wonderful space for a cup of coffee, cocktail, or entertaining guests! Down the hallway are three good size bedrooms all with nice closet space. One bedroom has plantation shutters. There are TWO FULL bathrooms, one with a tub/shower combination and one with a walk in shower. There is a separate laundry room. Out back you will find a metal covered back patio, privacy fence, and a detached metal carport for parking.
- Type:
- Single Family
- Sq.Ft.:
- 1,427
- Status:
- Active
- Beds:
- 3
- Lot size:
- 0.17 Acres
- Year built:
- 1910
- Baths:
- 2.00
- MLS#:
- 565099
- Subdivision:
- Highland Park
ADDITIONAL INFORMATION
Great home for cash investors!!! Would make a fantastic rental! Updated 3 bedroom 2 bath home on large corner lot. This will need to be a cash sale as it does not have central air.
- Type:
- Single Family
- Sq.Ft.:
- 3,792
- Status:
- Active
- Beds:
- 5
- Lot size:
- 0.33 Acres
- Year built:
- 1982
- Baths:
- 4.00
- MLS#:
- 565296
- Subdivision:
- Vaughn Meadows
ADDITIONAL INFORMATION
Handsome and spacious home in lovely Vaughn Meadows. Built in 1982, this well-built home has only had two owners. The foyer is very inviting and offers a great first impression with the beautiful brick floors and staircase. To the right of the foyer is a large dining room perfect for family gatherings. To the left of the foyer is a formal living room that connects to the den. At the end of a long day, the den offers a relaxing spot in front of the fireplace. Kitchen blends perfectly with the rest of the beautiful wood trim in the home, and also offers a neat brick architectural feature connecting to the breakfast nook. Stainless steel double ovens, dishwasher and cooktop are all found in this kitchen. A guest bedroom and full bath round out the first floor. Up the staircase, you will find a large main bedroom and huge bathroom, complete with soaking tub and separate shower. You will also discover a convenient upstairs laundry room, two more bedrooms and a full bath. Continue up the staircase to find another bedroom and full bath AND a bonus room or 6th bedroom. Space for everyone! Don't miss the two car garage, with ample storage above the garage. This home offers it all and is priced well so that you can update as you want!
- Type:
- Single Family
- Sq.Ft.:
- 1,897
- Status:
- Active
- Beds:
- 3
- Lot size:
- 0.28 Acres
- Year built:
- 1960
- Baths:
- 3.00
- MLS#:
- 565402
- Subdivision:
- Forest Hills
ADDITIONAL INFORMATION
- Type:
- Single Family
- Sq.Ft.:
- 2,902
- Status:
- Active
- Beds:
- 4
- Lot size:
- 1.94 Acres
- Year built:
- 1930
- Baths:
- 3.00
- MLS#:
- 565443
- Subdivision:
- Cloverdale
ADDITIONAL INFORMATION
This large 2900 square foot brick home has 4 bedrooms and 3 baths and is located on almost 2 acres of land. The property is primarily about the land which offers an opportunity to develop it as your own private estate or divide the land and create an income-producing project. The opportunities are endless, and it is rare to find this much acreage in the south Cloverdale part of Montgomery. The home is currently boarded up and needs renovation but the large lot gives you the opportunity to create your dream home or turn it into a lucrative investment. Bring your vision and creativity to breathe new life into this property.
- Type:
- Single Family
- Sq.Ft.:
- 1,305
- Status:
- Active
- Beds:
- 2
- Lot size:
- 0.34 Acres
- Year built:
- 1935
- Baths:
- 1.00
- MLS#:
- 565461
- Subdivision:
- Capitol Heights
ADDITIONAL INFORMATION
Welcome to this beautifully renovated single-family home nestled in the desirable Historic Capitol Heights neighborhood. This charming residence boasts original heart pine floors that add warmth and character throughout as well as loads of natural light from the tall windows. Set on a spacious double corner lot, the property is surrounded by a new privacy fence, creating a serene retreat for outdoor enjoyment. The inviting front porch is perfect for sipping morning coffee or unwinding in the evenings. Inside, you'll find a completely remodeled kitchen featuring new windows, plumbing, electric, cabinets, appliances, and stunning granite countertops. The walk-in pantry provides ample storage for all your culinary needs. The renovated bathroom adds a touch of modern luxury, while the gas fireplace and volume ceilings create a cozy, welcoming atmosphere. Additional highlights include updated light fixtures, new interior paint, and charming interior barn doors that enhance the home’s character. With a new HVAC system installed in 2023 (with Smart Thermostat) and the neighborhood’s water and sewer mains recently replaced, this home combines classic charm with modern convenience. Located in a vibrant neighborhood, you'll enjoy easy access to parks, shops, and dining. Plus, fiber internet is available for those who need to stay connected.
- Type:
- Single Family
- Sq.Ft.:
- 2,380
- Status:
- Active
- Beds:
- 4
- Lot size:
- 0.5 Acres
- Year built:
- 1979
- Baths:
- 4.00
- MLS#:
- 565432
- Subdivision:
- Arrowhead
ADDITIONAL INFORMATION
SELLER WILLING TO GIVE CONCESSIONS INCLUDING INTEREST POINT BUY DOWN WITH AN ACCEPTABLE OFFER. Welcome to this charming 4-bedroom, 3.5-bath home located in Arrowhead! Situated on a spacious lot with an oversized yard, this home offers updates and modern touches throughout. The kitchen features beautiful new granite countertops, fresh paint, designer faucets, and a new dishwasher, with large windows that flood the room with natural light. The cozy Great Room includes a wood-burning masonry fireplace, perfect for cooler evenings. A new roof installed just a few years ago and an updated electrical panel ensure peace of mind. The Master Suite boasts an ensuite bath and ample closet space. A second bedroom also features an ensuite bath, ideal for guests or family. The additional bedrooms are generously sized, and all bathrooms have been updated with new toilets and designer faucets. Outdoors, a stunning chlorine pool with a new liner offers year-round enjoyment, with easy access to the half bath. The expansive patio, shaded by a recently updated tin roof, creates the perfect space for outdoor living. The yard’s tropical landscaping and lounge seating add a resort-like atmosphere. Additionally, two workshop/storage rooms with electrical connections provide ideal space for hobbies or extra storage. The oversized yard is great for pets, children, or garden projects. Other features include a tankless water heater, split-system HVAC, large attic storage, tons of new light fixtures AND the pool equipment remains with the home. Arrowhead surrounds Arrowhead Country Club, where members enjoy access to a beautiful 18-hole golf course, tennis courts, and pool. Conveniently located near EastChase Shopping Center, dining options, and I-85, commuting within the Tri-County area is incredibly easy. This meticulously maintained property offers a rare opportunity to own a spacious, updated home with unbeatable outdoor amenities. Schedule your showing today!
- Type:
- Single Family
- Sq.Ft.:
- 3,423
- Status:
- Active
- Beds:
- 4
- Year built:
- 1993
- Baths:
- 4.00
- MLS#:
- 565360
- Subdivision:
- Wynlakes
ADDITIONAL INFORMATION
This home in Wynlakes has had more upgrades than you can imagine. The EFIS has been removed and installed by true professionals . The roof was replaced in 2023. The kitchen has been updated with professionally painted cabinets, granite countertops, Kitchenaid stainless steel appliances and LCD lighting above and below the cabinets with variable light setting. The stainless French door counter depth refrigerator will remain. Ceiling fans in all four bedrooms, living area and game room, and back porch. Upgraded lighting fixtures in the foyer, dining room, and breakfast area as well as all four bedrooms. LED can lights replaced existing can lights in kitchen, den, and primary bedroom. Beautiful brick facade install around fireplace in the den. Also gas logs were installed in this fireplace. New hardwood floors in den in 2014. All the baths have been upgraded with new cabinets, mirrors, light fixtures and countertops. The upstairs carpet has been replaced. The patio is a nice place to watch golfers putting on the golf course.
- Type:
- Single Family
- Sq.Ft.:
- 1,456
- Status:
- Active
- Beds:
- 3
- Lot size:
- 0.17 Acres
- Year built:
- 1942
- Baths:
- 2.00
- MLS#:
- 565427
- Subdivision:
- Highland Park
ADDITIONAL INFORMATION
Great investment property to add to your rental portfolio. Tenant is in place and is paying monthly rent. Nice rental property with room for rent increases. New electrical wiring, New HVAC system, New kitchen hood and fan installed. New stove and refrigerator Entire Interior was painted in 2022. Rent collected is $825, increases to $875 in November 2024 Long term tenant. No yard sign. Call for an appointment to view the inside.
- Type:
- Single Family
- Sq.Ft.:
- 1,530
- Status:
- Active
- Beds:
- 3
- Lot size:
- 0.17 Acres
- Year built:
- 1950
- Baths:
- 2.00
- MLS#:
- 565426
- Subdivision:
- Irvin Place
ADDITIONAL INFORMATION
Great investment property to add to your rental portfolio. Tenant is in place and is paying monthly rent. Property has new Goodman AC with gas furnace and new roof. No yard sign. Call for an appointment to view the inside.
- Type:
- Single Family
- Sq.Ft.:
- 2,637
- Status:
- Active
- Beds:
- 4
- Year built:
- 2018
- Baths:
- 3.00
- MLS#:
- 565425
- Subdivision:
- Ryan Ridge
ADDITIONAL INFORMATION
The "Crestwood" is a traditional-style house that is sure to please. This 4 bedroom 2 1/2 bath plan begins with the refined foyer entry way that joins to the formal dining room rich with hardwood flooring. The large great room area with vaulted ceilings is complete with a fireplace and opens into the spacious kitchen finished with granite counter tops,large island,gas range and built in microwave. The owner quarters provides a spacious walk in closet and a bathroom area complete with double granite vanities, garden/soaking tub, and tiled shower with glass door. The three bedrooms are spacious and perfect for privacy along with plenty of closet storage. There is an additional upstairs bonus room with half bath that would work perfectly as an entertainment room or office space. Outside, you will find a sun porch and a deck that overlooks a lovely pond.Football Saturdays are perfect in this space.This one and a half story design will not disappoint!
- Type:
- Single Family
- Sq.Ft.:
- 3,679
- Status:
- Active
- Beds:
- 5
- Lot size:
- 0.2 Acres
- Year built:
- 2019
- Baths:
- 4.00
- MLS#:
- 565201
- Subdivision:
- Melrose
ADDITIONAL INFORMATION
Limited time promotion! 5.625% interest rate & 100% financing available when you use preferred lender, call agent for details. Incredible value like NEW 5 bedroom home + Bonus room located minutes to the best of E Montgomery in the gated Melrose neighborhood! Luxurious style with upgraded light fixtures, wood floors, QUARTZ counter tops, custom closet designs & more. Floor plan offers formal dining or living room w/covered ceiling & wainscoting. GORGEOUS kitchen is open to the great rm., & features work a large island w/breakfast bar, quartz counters, Herringbone pattern tile backsplash, pantry, SS appliances. The primary bedroom is downstairs & offers a spa like bath w/double vanity, frameless glass shower & separate soaking tub. Upstairs the guest bedrooms are spacious & offer gracious closet space. Additionally there is 30 year architectural roof, insulated w/SPRAY FOAM, plus a tankless water heater! This house is also equipped with gutters, & offers a lovely covered back patio and fenced in yard. Make your appointment today to see this impressive property.
- Type:
- Single Family
- Sq.Ft.:
- 896
- Status:
- Active
- Beds:
- 2
- Lot size:
- 0.14 Acres
- Year built:
- 1945
- Baths:
- 1.00
- MLS#:
- 21400477
- Subdivision:
- MONTGOMERY
ADDITIONAL INFORMATION
Your Dream Home Awaits! This delightful property offers the perfect blend of comfort and style. With its pristine condition, modern colors, and cozy atmosphere, it's ideal for first-time buyers looking to establish roots or investors aiming for a lucrative rental opportunity. Investors, call for portfolio information. There really isn't anything else to do but move right on it! Call today!
- Type:
- Single Family
- Sq.Ft.:
- 2,160
- Status:
- Active
- Beds:
- 4
- Year built:
- 1920
- Baths:
- 2.00
- MLS#:
- 565420
- Subdivision:
- Capitol Heights
ADDITIONAL INFORMATION
This is a large family home with four bedrooms and a bonus room on a great street in historic Capitol Heights. There is a big welcoming front porch on the home as you walk up. Inside you will find an open design through the living areas that makes this a great home for entertaining. High ceilings, lots of big windows for sunlight, and hardwood floors give it that historic charm. The house is privacy fenced with a big back yard and a oversized deck. The house does need some updates and the price reflects that. The house is being sold ÄS IS" with no repairs to be done by the owner. Please call to schedule your tour of this home before it is gone.
- Type:
- Single Family
- Sq.Ft.:
- 2,961
- Status:
- Active
- Beds:
- 4
- Year built:
- 1919
- Baths:
- 2.00
- MLS#:
- 565365
- Subdivision:
- Garden District
ADDITIONAL INFORMATION
Welcome to 1402 Gilmer Ave in Montgomery’s Historic Garden District! This stunning home was built and owned by only one family and truly has been rescued! Purchased after much neglect, it has been meticulously restored and updated, it will take your breath away! As you approach the home you find a generous and inviting front porch. You enter into what was most likely once the parlor, adjacent are the living room, dining room and kitchen. There are soaring ceilings, new hard wood flooring on the first floor, beautifully restored fireplace mantles and surrounds and a modern, updated kitchen. The first floor also has a bedroom with an en suite bath that has been completely updated to include a low entry shower. Upstairs has 3 additional bedrooms and a 2nd bathroom with updated tile, bead board and wood salvaged from the house on the ceiling. There is also a bonus room that could make a great office, craft room, library or whatever you need. Just off the bonus room is a large balcony that overlooks the backyard, imagine yourself sipping your favorite beverage among the tree tops! The floors on the second floor have been refinished and a beautiful vintage looking chandelier graces the hall. Much of this beauty’s original charm remains but also has many energy efficient features such as 6 mini splits to heat and cool the first floor, a heat pump for the 2nd floor and a tankless water heater. Plumbing, electrical and roof are all new. The yard has gorgeous, mature landscaping such as azaleas, camellias, banana shrubs and tea olives. There are also 2 peach and fig trees. Conveniently located near dining, shopping and entertainment this home is ready for you!
Information herein is believed to be accurate and timely, but no warranty as such is expressed or implied. Listing information Copyright 2024 Multiple Listing Service, Inc. of Montgomery Area Association of REALTORS®, Inc. The information being provided is for consumers’ personal, non-commercial use and will not be used for any purpose other than to identify prospective properties consumers may be interested in purchasing. The data relating to real estate for sale on this web site comes in part from the IDX Program of the Multiple Listing Service, Inc. of Montgomery Area Association of REALTORS®. Real estate listings held by brokerage firms other than Xome Inc. are governed by MLS Rules and Regulations and detailed information about them includes the name of the listing companies.

Montgomery Real Estate
The median home value in Montgomery, AL is $150,000. This is higher than the county median home value of $136,100. The national median home value is $338,100. The average price of homes sold in Montgomery, AL is $150,000. Approximately 45.25% of Montgomery homes are owned, compared to 39.35% rented, while 15.4% are vacant. Montgomery real estate listings include condos, townhomes, and single family homes for sale. Commercial properties are also available. If you see a property you’re interested in, contact a Montgomery real estate agent to arrange a tour today!
Montgomery, Alabama has a population of 201,022. Montgomery is less family-centric than the surrounding county with 22.55% of the households containing married families with children. The county average for households married with children is 23.51%.
The median household income in Montgomery, Alabama is $49,989. The median household income for the surrounding county is $52,511 compared to the national median of $69,021. The median age of people living in Montgomery is 36.1 years.
Montgomery Weather
The average high temperature in July is 91.4 degrees, with an average low temperature in January of 35.2 degrees. The average rainfall is approximately 51.1 inches per year, with 0.2 inches of snow per year.

