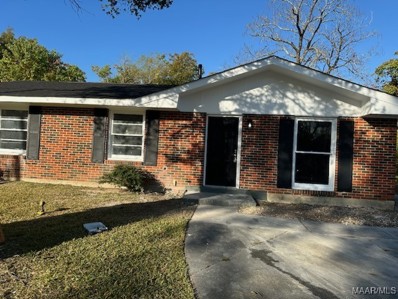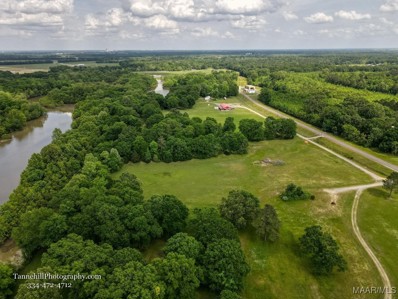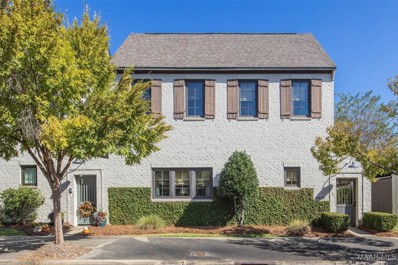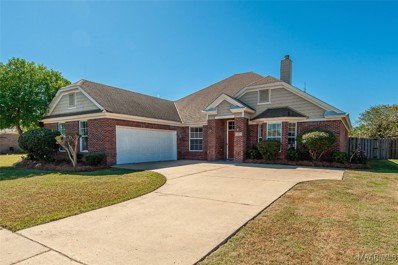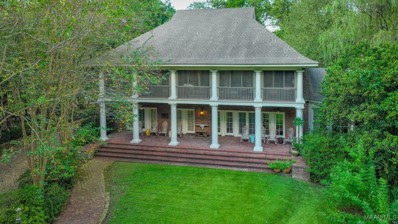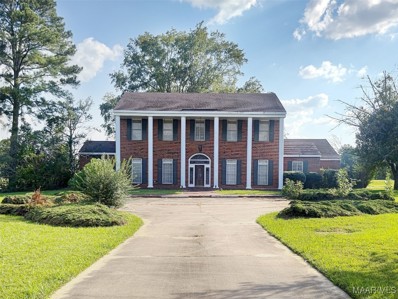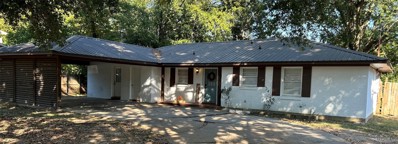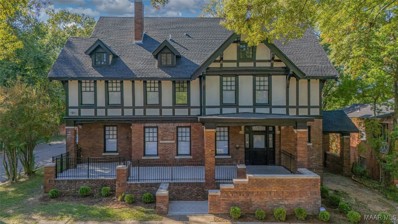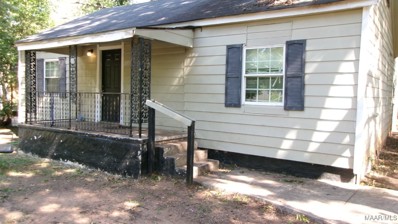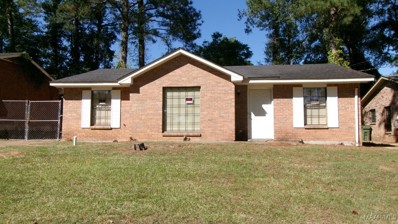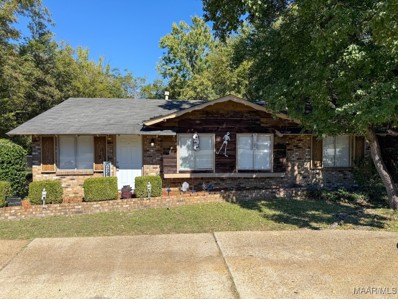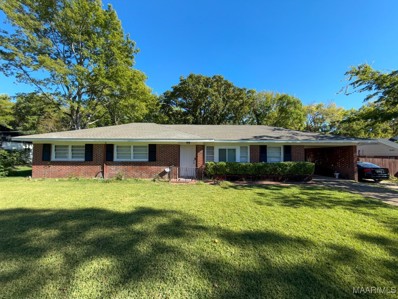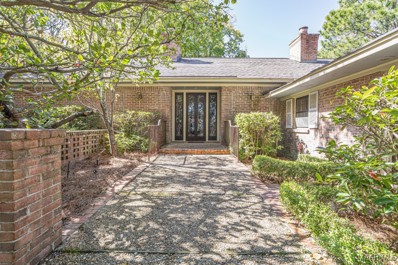Montgomery AL Homes for Sale
- Type:
- Single Family
- Sq.Ft.:
- 1,444
- Status:
- Active
- Beds:
- 4
- Lot size:
- 0.27 Acres
- Year built:
- 1973
- Baths:
- 2.00
- MLS#:
- 565665
- Subdivision:
- Montgomery East
ADDITIONAL INFORMATION
Welcome to "Pressure Pinebrook". Pressure as in with a little cosmetic TLC, this could be perfect for a first-time home buyer or a renter. House has been a rental house for years. Tile floors throughout. Spacious 4 bedrooms and 2 bathrooms. Back patio is covered and perfect for sitting and enjoying the fenced in back yard. Investors and buyers, call your realtor today to view this one. Seller is offering $5,500 in seller concessions. Concessions can be used as buyer see fit (Closing costs, repairs, etc), with acceptable offer.
- Type:
- Single Family
- Sq.Ft.:
- 2,326
- Status:
- Active
- Beds:
- 5
- Lot size:
- 0.31 Acres
- Year built:
- 2003
- Baths:
- 3.00
- MLS#:
- 565789
- Subdivision:
- Deer Creek
ADDITIONAL INFORMATION
NEWS FLASH: There is a 2.75% assumable VA loan available for qualified persons. This 5 bedroom home has a split bedroom plan on the 1st floor with the master bedroom on the opposite side of the home from the other 2 bedrooms on the first floor. Two (2) more bedrooms are upstairs. This home also has three (3) full bathrooms with one upstairs to service the 2 upstairs bedrooms. The home sits on a spacious corner lot of a cul-de-sac in the Alderwood POD of Deer Creek. Many improvements have been made, including a driveway expansion that provides wider parking pad options in addition to the garage space, new roof around 2018, the installation in 2023 of NEW flooring, 2 NEW hot water tanks, NEW gazebo off of the patio, freshly painted interior and more. The Sellers want you to know that their family has enjoyed several Deer Creek neighborhood amenities, including 3 tennis courts, 2 Olympic size pools as well as the kiddy pool, splash pads, fitness center, walking trails, fishing ponds and more. Deer Creek is located conveniently to several grocery stores, restaurants, and other family-friendly businesses. Schedule now to view this home!
- Type:
- Single Family
- Sq.Ft.:
- 1,171
- Status:
- Active
- Beds:
- 2
- Lot size:
- 0.16 Acres
- Year built:
- 1987
- Baths:
- 2.00
- MLS#:
- 565786
- Subdivision:
- Hillside Oaks
ADDITIONAL INFORMATION
Welcome to your cozy retreat! Come discover this inviting 2-bedroom, 2-bath home featuring new LVP flooring and freshly painted. Recent updates also include a new roof, ensuring durability and peace of mind. The fenced-in backyard provides a private space for outdoor activities, pets and family gatherings - while the open layout enhances the flow between the living area and kitchen. Located in a friendly neighborhood, this home offers both comfort and convenience. Schedule your showing today!
- Type:
- Single Family
- Sq.Ft.:
- 1,360
- Status:
- Active
- Beds:
- 3
- Lot size:
- 0.19 Acres
- Year built:
- 1967
- Baths:
- 2.00
- MLS#:
- 565797
- Subdivision:
- Southlawn
ADDITIONAL INFORMATION
Investors Welcome........This turnkey ready home is waiting for someone to move in. The bones are good with all new appliances, HVAC, roof, hot water heater, luxury vinyl plank floors throughout and fresh paint in every room. This gem has three bedrooms, 1.5 baths, living/dining combo and den. There's a pantry in the kitchen and a laundry room. The backyard is perfect for outdoor entertaining.
- Type:
- Single Family
- Sq.Ft.:
- 2,531
- Status:
- Active
- Beds:
- 4
- Year built:
- 2024
- Baths:
- 4.00
- MLS#:
- 565792
- Subdivision:
- Windsor Hill
ADDITIONAL INFORMATION
Come see Montgomery's newest GATED neighborhood with MATURE TREES. The Harrison is a beautiful 4 bed/3.5 bath home with tons of charm! As you pull up you will be in awe of your HUGE COVERED front porch. You will see CROWN MOLDING and Luxury Vinyl Plank flooring throughout the main living areas. You will love your VAULTED ceiling in the FORMAL dining room where you can enjoy your home cooked meals. Preparing your meals in your chef-like kitchen with QUARTZ counter tops and HUGE island is a plus, this home includes stainless appliances. Enjoy your main level Primary Suite complete with a huge WALK-IN closet, GARDEN tub, SEPARATE shower, DOUBLE quartz vanity & water closet. Powder bath and laundry room complete the main level. Upstairs are 3 more bedrooms, all with large WALK-IN closets, 2 more FULL bathrooms and a 2nd LIVING/LOFT area. Relax at the end of the day on your COVERED patio surrounded by beautiful mature community trees. Designed with you in mind, come see all that Windsor Hill has to offer. Modern living with a focus on luxury and lifestyle, we've incorporated unique features that work for every stage of life. Whether it's a family BBQ in the backyard, spending time with your neighbors, or enjoying a quiet evening watching the sun set from your front porch or back patio, home will quickly become your favorite place to be. You’ll appreciate the convenience of being just minutes from downtown Montgomery, grocery stores, restaurants, and shopping. You also get our SMART HOME TECHNOLOGY PACKAGE and BUILDERS WARRANTY! So many cool features about this home, you don’t want to miss out! Call or come by today!
- Type:
- Other
- Sq.Ft.:
- 1,500
- Status:
- Active
- Beds:
- 3
- Lot size:
- 42.58 Acres
- Year built:
- 1997
- Baths:
- 2.00
- MLS#:
- 565790
- Subdivision:
- Pine Creek
ADDITIONAL INFORMATION
Welcome to this INCREDIBLE 42.58 acre property nestled along the picturesque Catoma Creek in Montgomery, AL. This versatile property offers an array of opportunities for residential, agricultural, or commercial use. 15+/- acres are situated atop a bluff, providing stunning views of the surrounding landscape. Enjoy kayaking, boating, and fishing along this navigable waterway that leads directly to the Alabama River. The lower parcel of 26.99 acres is a beautiful rolling meadow with trees. This parcel also has a boat ramp allowing for access to the water. For those with equestrian or cattle interests, there is plenty of space for HORSES and COWS, allowing you to create your own beautiful pastures. Currently, hay is being cut on the property. Residential amenities include a 3-bedroom, 2-bath mobile home and a POLE BARN with a 2 bedroom 1 bath APARTMENT, offering comfortable living spaces. The pole barn apartment provides an excellent opportunity for guest accommodations or rental income. The commercial potential of this property is exceptional, with RV hookups around the pole barn, a large septic system, and 3 meters for electricity. This makes it ideal for developing a campground or RV park/GLAMPING business venture. Additionally, there is a site ready for a foundation, allowing for the construction of an additional home, expanding the residential possibilities. One significant advantage of this property is that the areas where the structures are located do not require flood insurance, providing peace of mind. This property truly has it all: stunning natural beauty, versatile land use options, and commercial potential. You have to see this property in person to appreciate ALL that it has to offer. Call today to view!
- Type:
- Single Family
- Sq.Ft.:
- 2,137
- Status:
- Active
- Beds:
- 3
- Lot size:
- 0.08 Acres
- Year built:
- 2012
- Baths:
- 3.00
- MLS#:
- 565693
- Subdivision:
- Hampstead
ADDITIONAL INFORMATION
Beautifully maintained and updated, this charming 3 bedroom home features a stunning kitchen with marble counters, fabulous open floor plan, spacious first floor primary bedroom, gorgeous courtyard and many wonderful details throughout. The downstairs provides gracious, light filled living and dining space that is open to the kitchen. Tall ceilings, new floors, crown molding, and new paint. Kitchen boasts large island with breakfast bar, marble counters, new 5 burner LG signature gas cook top, work area with desk, and fabulous laundry room with marble top, sink, cabinetry and beverage fridge. Primary bath offers large vanity with two sinks, soaker tub and separate shower. The second level consists of two spacious bedrooms with pretty views and a full bath. Private courtyard is the ultimate spot to unwind or entertain with irrigated, carefully manicured landscaping, patio and low maintenance turf. Two car garage, and new tankless water heater. Just steps from the Long Acre Pool and Hampstead Town Center. International, award winning neighborhood with 20 acre stocked lake, 3 acre community farm, tennis and pickleball courts with on site pro, playgrounds, dog parks, Athletic Club, Public Library, two pools, and 3 neighborhood restaurants. Do not miss this lovely, turnkey home in the heart of Hampstead!
$269,900
413 Ballina Way Montgomery, AL 36117
- Type:
- Single Family
- Sq.Ft.:
- 1,633
- Status:
- Active
- Beds:
- 3
- Lot size:
- 0.31 Acres
- Year built:
- 2007
- Baths:
- 2.00
- MLS#:
- 565515
- Subdivision:
- StoneyBrooke Plantation
ADDITIONAL INFORMATION
ABSOLUTELY THE MOST BEAUTIFUL LOT IN THE SUBDIVISION WITH A WATER VIEW!! This beautiful 1633 SF, 3 bed/2 bath home is situated in prestigious Stoneybrooke neighborhood near the front entrance. Seller will give $2,000 allowance at closing for the buyer to use at their discretion. The back yard has a view of the lake and also is close to the playground, paved walking trail around the lake, woods to the side of the back yard. There is a privacy fence on the opposite side next to the neighbor for complete privacy. Underground sprinkler system in back yard. The picket fence along the back of the home is a dog play area. You will also have the fun and pleasure of watching deer visit at night from your screened back porch! This will be a treasure for any homeowner! The seller built this well appointed home and made careful selection of many upgrades! Family room, with vaulted ceiling and corner gas fireplace also has large windows for ample natural lighting. There are two large archs overlooking the kitchen/dining area which makes a decorating statement and is an eye catcher. The spacious kitchen has beautiful smooth beveled edged corners on counter tops, smooth top electric stove, microwave and dishwasher. The double sink is stainless steel. Large kitchen island is a chef's delight. Their is a large dining area connected to the kitchen spacious enough for entertaining. The refrigerator in the garage is original to the home and it will remain. Large walk in pantry. Floors are 18" hard tile in foyer, family room and kitchen. The bedrooms are carpeted. Master suite with trey ceiling has large walk-in closet and separate shower, separate vanity and soaker tub in bath. Linen closet in hall. A new roof is being installed soon. Storage in attic. 2 car garage on a cul-de-sac. If schools are important please verify with the school board
- Type:
- Condo
- Sq.Ft.:
- 1,728
- Status:
- Active
- Beds:
- 3
- Lot size:
- 0.04 Acres
- Year built:
- 1974
- Baths:
- 3.00
- MLS#:
- 565744
- Subdivision:
- McGehee Estates Embassy Condos
ADDITIONAL INFORMATION
You have to see this one!! This freshly painted 3 bedroom/2.5 bath home may be just what you are looking for. As you walk into the foyer there is a coat closet adjacent to the 1/2 bath which sits across from a dining area. There are many uses for this dining area as it sits near the front of the home. The kitchen is equipped with a refrigerator, dishwasher, microwave, cooktop range and several cabinets for storage. In the kitchen the washer and dryer connections are located in a separate enclosed area. There is an opening over the kitchen sink which allows viewing into the sitting room. From the sitting room there are double doors that lead to the back patio. Upstairs there are two bedrooms with walk in closets and a linen closet in the hall. There is a full bathroom just outside a bedroom door. The main bedroom is also located on the second floor with a private bath that has double vanities. There are several closets and storage areas throughout the home including a space under the stairs. Most areas are equipped with ceiling fans. It is located near central Montgomery minutes away from schools, restaurants, shopping and much more. Buyer should verify schools if of importance. Property is sold "as is" and with a little tender loving care you can make it your own.
- Type:
- Single Family
- Sq.Ft.:
- 1,696
- Status:
- Active
- Beds:
- 3
- Lot size:
- 0.2 Acres
- Year built:
- 1988
- Baths:
- 2.00
- MLS#:
- 21400680
- Subdivision:
- COPPERFIELD
ADDITIONAL INFORMATION
This immaculately maintained 3 bedroom 2 bath home fully rounds out with an office/study, formal dining room and plantation shutters for an overall cozy feel. Entering the foyer the home opens to the living room, dining room or office with kitchen that features new stainless steel appliances, ample storage and an adorable eating area just to the left The laundry room is located off the kitchen with an extra storage closet and door leading to the fenced back yard. As the season changes you will love enjoying a cozy fire. The primary bedroom has private access to the patio and a bathroom with double vanity and walk in closet. The remaining 2 bedrooms and guest bath are accessed from the right of the living room MORE PHOTOS coming soon
- Type:
- Single Family
- Sq.Ft.:
- 2,420
- Status:
- Active
- Beds:
- 4
- Lot size:
- 0.23 Acres
- Year built:
- 2006
- Baths:
- 3.00
- MLS#:
- 565102
- Subdivision:
- Deer Creek
ADDITIONAL INFORMATION
Step into luxury that radiates modern sophistication, where relaxation and entertaining take precedence! This lovely 4 bedroom, 3 bath cosmopolitan home is nestled in Deer Creek, one of the area’s most prestigious neighborhoods. Positioned at the top of a peaceful cul-de-sac, this property offers both style and comfort, featuring gleaming wooden floors, coordinating light fixtures, high ceilings, a butler’s pantry and screened back porch, perfect for after-work leisure moments. An expansive open floor plan allows interaction with your family and guests while preparing a gourmet feast from the centrally located kitchen, enhanced by a convenient breakfast bar, a spacious pantry, a gas stove for the cooking enthusiast and a built-in microwave adding modern convenience. The light-filled eat-in breakfast area provides the ultimate spot for casual dining or morning coffee. An impressive 14-foot trey ceiling in the great room creates a space that is airy and grand highlighted by a cozy gas fireplace, adding warmth and ambiance. And, for those special events, there’s a formal dining room with easy serving from the kitchen. The main bedroom, a serene retreat set apart from the other bedrooms is accented with a trey ceiling plus an en suite bathroom with a large jetted soaking tub for relaxation, separate shower, double sink vanity, private water closet and massive walk-in closet. Each of the additional three bedrooms has a full bath with a tub/shower combo or an accessible jack & jill full bathroom, spacious closet, carpeting and plenty of sunshine. A bright and cheery parlor or office space allows room for chatting or homework. Your fur babies also have a place to romp and play in the securely fenced backyard adorned with fruit and blooming trees. The double car garage houses cars and all those extras that need their space, too.
- Type:
- Single Family
- Sq.Ft.:
- 3,270
- Status:
- Active
- Beds:
- 5
- Lot size:
- 0.3 Acres
- Year built:
- 2001
- Baths:
- 4.00
- MLS#:
- 565765
- Subdivision:
- Deer Creek
ADDITIONAL INFORMATION
Don't just buy a house, buy the experience! Deer Creek is the ultimate neighborhood environment. It is full of walking trails, and sidewalks to allow for easy walking, running or biking walking the dogs, etc. This beautifully landscaped neighborhood also boasts several small lakes featuring sparkling water fountains for your enjoyment. This spectacular home is pristine and is located in the Wellston pod. It is one of the largest floor plans and perfect for a large or growing family. 3270 Sq ft with 5 bedrooms/ 3.5 baths/ and a separate office area. Plenty of space for everyone! When you enter the front door, you will be flanked by the office and dining room. The large great room is separated from the kitchen by a large wet bar with its own water filtration system. This is perfect for a cute coffee station, for entertaining, etc. This excellent floor plan offers you the large kitchen of your dreams. Plenty of cabinet and counter space, with a large work island, separate breakfast nook. This is an equitable interest listing where seller is selling only an option contract or assigning an interest in a contract, such as a purchase and sale agreement or a contract for deed. In this situation, the seller does not have legal title to the property, but the equitable interest gives seller the right to acquire legal title. Buyer will receive a traditional warranty deed at closing!
- Type:
- Single Family
- Sq.Ft.:
- 1,430
- Status:
- Active
- Beds:
- 3
- Lot size:
- 0.2 Acres
- Year built:
- 1940
- Baths:
- 1.00
- MLS#:
- 565761
- Subdivision:
- Highland Park
ADDITIONAL INFORMATION
Looking for a property that can give you a good rental market return? Check out this cozy 3-bedroom, 1-bathroom house with a low piers foundation and hardwood flooring. The house has a wood exterior and sits on a 0.2-acre lot. It was built in 1940 and has a single-story layout with 1430 square feet of living space. The house is perfect for someone who wants to flip it or rent it out. It’s spacious enough. The bathroom is easily accessible and the hardwood floors add charm. This property is a great investment opportunity
- Type:
- Single Family
- Sq.Ft.:
- 3,241
- Status:
- Active
- Beds:
- 5
- Lot size:
- 0.45 Acres
- Year built:
- 1951
- Baths:
- 4.00
- MLS#:
- 565752
- Subdivision:
- Dalraida
ADDITIONAL INFORMATION
Situated deep on a large lot, 719 Dalraida has the space you need for the whole crew. The original residence of Marie Cook this home has been expanded to include a wonderful sunken Primary Suite and 2 upstairs rooms with a bathroom. There is plenty of parking with the driveway on the Lewis Ln. side and a 2-car detached garage. A beautiful pool is sure to make you the most popular person in your friend group! Besides the fun stuff, the exterior was just painted, the roof was replaced in 2020, and the pool liner is just 3 years old. Call your favorite agent today.
- Type:
- Single Family
- Sq.Ft.:
- 4,371
- Status:
- Active
- Beds:
- 3
- Lot size:
- 0.64 Acres
- Year built:
- 2008
- Baths:
- 4.00
- MLS#:
- 563578
- Subdivision:
- Edgewood
ADDITIONAL INFORMATION
Custom built in 2008 with the highest quality materials and finishes, designed by noted architect Arthur Joe Grant. A park like setting among the trees, expansive porches provide incredible space to relax or entertain. Elegant interior with heart pine floors, virgin cypress paneling, floor to ceiling windows and many fine details throughout. The kitchen features a large island with marble and breakfast bar, high end stainless appliances including two Bosch dishwashers, two new Fisher & Paykel fridge/freezers, GE monogram 6 burner gas cook top, two sinks, spacious walk in pantry and adjacent dining area with custom closets. Dining space/kitchen provides wonderful views of front yard with easy access to covered porch. Magnificent living room with wood beams, exquisite cypress paneling, and fireplace. Light filled gallery/foyer leads to a beautifully designed guest bath and bedroom, currently used as a den. Adjacent study connects to the den. The second floor consists of 2 large bedrooms, 3 luxurious baths, and a fabulous screened in porch overlooking private front yard. The guest bedroom boasts built ins, spacious walk in closet/dressing area and lovely bath with marble vanity, heated floor, tub with marble surround and shower. The primary bedroom suite offers two separate, beautifully appointed baths, each with custom details and abundant storage. Thoughtfully landscaped with flowering plants and mature trees. Rear studio off carport is a great heated and cooled space. Stunning Edgewood is great for exercise, walk to Cloverdale shops and restaurants and a short drive to downtown Montgomery. Do not miss this timeless home in one of Montgomery's most beautiful neighborhoods!
$665,000
6290 Thach Road Montgomery, AL 36117
- Type:
- Single Family
- Sq.Ft.:
- 4,076
- Status:
- Active
- Beds:
- 5
- Lot size:
- 5.28 Acres
- Year built:
- 1985
- Baths:
- 4.00
- MLS#:
- 565663
- Subdivision:
- Eastwood Farms
ADDITIONAL INFORMATION
Welcome to 6290 Thach Rd, a stunning 5-bedroom, 3.5-bath home located in the exclusive neighborhood of Eastwood Farms. This entertainer’s delight offers over 4,000 sq ft of livable space, perfect for hosting family and friends, and sits on a spacious 5.2-acre lot, providing ample outdoor relaxation options. Inside, you’ll find oversized rooms filled with natural light. The formal dining room features an antique chandelier, hardwood floors, designer wallpaper, and built-in cabinetry. Adjacent to the dining room is the formal living room, both boasting tall ceilings. The kitchen is a chef’s dream, equipped with double stoves, built-in cabinetry with shelving, and an island with a sink that doubles as a sidebar. The island also includes roll-out cabinets. For added convenience, there’s a study nook and a laundry chute from the upstairs. Most lower cabinets have a pull-out function, and there’s a walk-in pantry. The first floor also includes a large eat-in area, a sunroom, and a den with a wood-burning fireplace. Two bedrooms are on the first floor, one being a mother-in-law suite. The half bath is located near the utility room and laundry area. Upstairs features a split floor plan with the master suite on one side and two guest bedrooms on the other, along with a full bath. The master bedroom includes large his-and-hers walk-in closets with built-ins. The master bath has his and hers sinks. The carport offers three storage closets and a large climate-controlled storage room. There’s also a separate tool storage room, spacious enough for a riding lawn mower and other tools. Dog kennels are located at the rear of the house. If you're looking for a home with privacy and acreage that's close to local eateries and 5 mins from I85 this is the place to call home.
- Type:
- Single Family
- Sq.Ft.:
- 1,542
- Status:
- Active
- Beds:
- 3
- Year built:
- 1964
- Baths:
- 2.00
- MLS#:
- 565728
- Subdivision:
- Green Acres
ADDITIONAL INFORMATION
Welcome to Green Acres! This spacious 3 bedroom/2 bathroom home features a beautifully renovated kitchen, large great room and huge backyard. It has very nice hardwood floors throughout the home. The 2-car carport and large driveway offers plenty of parking space. The curb appeal will absolutely leave you in awe. Don't miss your opportunity for cozy and convenient Central Montgomery living.
- Type:
- Single Family
- Sq.Ft.:
- 5,694
- Status:
- Active
- Beds:
- 6
- Lot size:
- 0.34 Acres
- Year built:
- 1905
- Baths:
- 6.00
- MLS#:
- 565739
- Subdivision:
- Garden District
ADDITIONAL INFORMATION
Brimming with historic character and modern upgrades, this stunning Tudor blends timeless elegance with contemporary living. Located on a quiet corner lot just minutes from downtown and a few houses from the Governor’s Mansion, this home spans over 5,694 sqft across three stories, featuring 6 bedrooms, 6 bathrooms, a bonus room, an unfinished basement, and a guesthouse, providing endless customization potential. This home retains historic charm with original crown moldings, wainscoting, handcrafted trim work, paneled walls, and decorative balusters not found in newer builds. With 12-foot ceilings and numerous hand-blown glass windows, this residence feels bright and spacious. As you enter, a graceful foyer welcomes you into a sophisticated open-concept floor plan featuring a main bedroom, a spacious living room, an open kitchen, and a dining area perfect for entertaining. A cozy office or flex room with a fireplace offers a quiet space for relaxation or work, balancing comfort with grandeur. The kitchen boasts granite countertops and brand-new stainless-steel appliances, including a new refrigerator and washer and dryer. Upstairs, you’ll find 5 generously sized bedrooms and 5 beautifully updated bathrooms, providing ample space for family and guests. The luxurious master suite features a private balcony, ideal for morning coffee or evening relaxation. Outside, the large lot offers opportunities for customization, including space for a swimming pool or completing the guesthouse, which includes a living room, kitchen, 2 bedrooms, and a full bath—perfect for family or visitors. This is a rare chance to own a beautifully updated historic home that combines old-world charm with modern amenities. Don’t miss this one-of-a-kind property. Call me or your favorite realtor today to explore all this historic gem has to offer!
- Type:
- Single Family
- Sq.Ft.:
- 1,350
- Status:
- Active
- Beds:
- 3
- Lot size:
- 0.34 Acres
- Year built:
- 1950
- Baths:
- 2.00
- MLS#:
- 565688
- Subdivision:
- Highland Gardens
ADDITIONAL INFORMATION
This is great investment opportunity to own this property with 3 Bedroom 2 Full Bathroom, Living Room, Dining Room and Den on back, it has been Renter property for years, PROPERTY SOLD AS IS CONDITION. THIS PROPERTY HAS GUEST HOUSE IN BACK WITH FULL KITCHEN, BATHROOM, BEDROOM, AND SITTING AREA. IN GOOD CONDITION, AT THIS PRICE WONT LAST LONG. BOTH SOLD AS IS. HOUSE NEED TENDER LOVING CARE, AND REPAIRS BUT GREAT BUY AT THE PRICE. TWO FOR THE PRICE OF ONE.
$110,000
644 IRIS Lane Montgomery, AL 36105
- Type:
- Single Family
- Sq.Ft.:
- 936
- Status:
- Active
- Beds:
- 3
- Lot size:
- 0.17 Acres
- Year built:
- 1954
- Baths:
- 1.00
- MLS#:
- 563583
- Subdivision:
- Ridgecrest
ADDITIONAL INFORMATION
This beautiful stylish starter home is where renovation and affordability meets. The 1954 Ranch home has gone through a complete transformation, with an all new modern style and design. Drive up to this home, and it will immediately grab you attention with all of the new updates. The home has had a new roof, new HVAC, new plumbing new paint, new windows in Aug 2024, new front porch columns, new cemented front porch, driveway, and walkway. This home just had a new 200 amp electric circuit box installed, along with a new smart water heater installed in Oct 2024. The front yard has been professionally landscaped with a beautiful manicured flower beds.Enter inside the beautiful front door, and become awe struck from the beautiful modern open feel of this home. It features the original hardwood floor's through out the open concept living room, dining room, and the hallway. The dining room has a beautiful accent wall with an open counter bar to the kitchen. The kitchen has brand new marble look porcelain tile floors, beautiful porcelain backsplash, new kitchen cabinets, new counter tops, new electric range, microwave, and a new sink and sink fixtures. The entire home has been updated with modern paint colors, light fixtures, plumbing fixtures, ADT security monitoring system, and washer and dryer hook-ups in the utility room. There are three nice sized bedrooms, with new ceiling fans, new carpet, and new closet doors. The bathroom is very pretty with a new modern style vanity cabinet, mirror and vanity light. The same marble look porcelain floors are in the bathroom. There is also a closet right outside the bathroom for all of your linens. The back yard is fully fenced with a large storage shed. This home is truly a buyers dream, it is move in ready and affordable. So do not hesitate to call your Realtor today and schedule your private showing.
- Type:
- Single Family
- Sq.Ft.:
- 1,288
- Status:
- Active
- Beds:
- 3
- Lot size:
- 0.57 Acres
- Year built:
- 1958
- Baths:
- 1.00
- MLS#:
- 565288
- Subdivision:
- Grove Hill Estate
ADDITIONAL INFORMATION
Fall in, sit back, relax and enjoy this beautiful, charming 3 Bedroom 1 bathroom home in the lovely Grove Hill Estates. Cozy up for the Holidays in this cul-de-sac cutie with brand new carpet, laminate flooring, electric fireplace and so much more. Enjoy the peace of this beautiful property with mature trees and celebrate the Holidays in your new home. The home does include the refrigerator and a stove will be included as well. There is a 1 year HOME WARRANTY included and a $2000.00 incentive for the buyer. It is definitely a must see. This home will not last last long so take a look today!
- Type:
- Single Family
- Sq.Ft.:
- 1,108
- Status:
- Active
- Beds:
- 3
- Lot size:
- 0.15 Acres
- Year built:
- 1989
- Baths:
- 2.00
- MLS#:
- 565720
- Subdivision:
- Regency Forest
ADDITIONAL INFORMATION
Great Investment Property 3 Bedroom 2 Full Bathroom Central/ Heat And AC Property being SOLD AS IS CONDITION but in good condition, New Roof less than 5years old, New water heater, just need carpet, and little tender loving care, house been well Maintained.
- Type:
- Single Family
- Sq.Ft.:
- 1,200
- Status:
- Active
- Beds:
- 4
- Lot size:
- 0.27 Acres
- Year built:
- 1976
- Baths:
- 2.00
- MLS#:
- 565610
- Subdivision:
- Montgomery East
ADDITIONAL INFORMATION
This single-story ranch home presents a fantastic opportunity for investors. With its brick exterior, the property combines both long-lasting durability and classic appeal. The home also has a fully fenced yard, perfect outdoor living. The asphalt-shingled roof appears to be in excellent condition, ensuring dependable protection. This portfolio of 4 properties that is a perfect addition to any real estate Portfolio. The full portfolio includes 5839 Wares Ferry Rd is currently generating $1,375 in monthly rental income., 2727 Fairmont Rd is currently generating $1,275 in monthly rental income, 738 St. Martins D was generating $1,350 in monthly rental income, 3632 Farwood Dr is currently generating $925 in monthly rental income. Don’t miss out on this rare chance, reach out today before it’s too late!
- Type:
- Single Family
- Sq.Ft.:
- 2,097
- Status:
- Active
- Beds:
- 3
- Lot size:
- 0.47 Acres
- Year built:
- 1957
- Baths:
- 2.00
- MLS#:
- 565590
- Subdivision:
- Gay Meadows
ADDITIONAL INFORMATION
This single-story ranch-style home offers excellent potential for investors. The exterior is a classic brick construction, ensuring both durability and timeless appeal. The home features a fully fenced yard, ideal for outdoor living. The roof appears to be in great condition with asphalt shingles, providing reliable protection. This portfolio of 4 properties that is a perfect addition to any real estate Portfolio. The full portfolio includes 5839 Wares Ferry Rd is currently generating $1,375 in monthly rental income., 2727 Fairmont Rd is currently generating $1,275 in monthly rental income, 738 St. Martins D was generating $1,350 in monthly rental income, 3632 Farwood Dr is currently generating $925 in monthly rental income. Don’t miss out on this rare chance, reach out today before it’s too late!
- Type:
- Single Family
- Sq.Ft.:
- 3,756
- Status:
- Active
- Beds:
- 4
- Lot size:
- 0.43 Acres
- Year built:
- 1964
- Baths:
- 4.00
- MLS#:
- 565620
- Subdivision:
- Ridgefield
ADDITIONAL INFORMATION
On occasion a property comes along that fills the bill with almost no compromises. Well, this unique, high-quality home could well be IT! The gorgeous leaded glass entry door welcomes you into the impressive foyer leading into the most fabulous living/entertaining area with soring ceilings and rich brick floors. The spacious garden room has a decorative wet bar and a view of the enchanting high-walled terrace with stylish aggregate. The sitting room has a fireplace and the dining room overlooks a well landscaped yard. This wonderful home features a spacious eat-in kitchen with granite counter tops, refrigerator, double oven, and lazy susans in the corner cabinets. There is a large den with tray ceiling, another fireplace, a neat multipurpose closet and many bookcases. There is also an office with many cabinets. It has a most desirable master suite with the third fireplace and spacious closet, walk-in tub, separate shower plus 3 other roomy bedrooms and 2 more baths. This house has been well maintained and loved. This little bit of paradise offers tremendous Privacy and convenience to Vaughn Road Park, Montgomery Academy and the shops and restaurants on Zelda Road. Don't miss this rare opportunity to own this exceptional, high-styled 3756 square foot masterpiece!!!
Information herein is believed to be accurate and timely, but no warranty as such is expressed or implied. Listing information Copyright 2024 Multiple Listing Service, Inc. of Montgomery Area Association of REALTORS®, Inc. The information being provided is for consumers’ personal, non-commercial use and will not be used for any purpose other than to identify prospective properties consumers may be interested in purchasing. The data relating to real estate for sale on this web site comes in part from the IDX Program of the Multiple Listing Service, Inc. of Montgomery Area Association of REALTORS®. Real estate listings held by brokerage firms other than Xome Inc. are governed by MLS Rules and Regulations and detailed information about them includes the name of the listing companies.

Listing information is being provided by the Greater Alabama Multiple Listings Service, Inc.. Information deemed reliable but not guaranteed and should be independently verified. Information is provided for consumers' personal, non-commercial use and may not be used for any purpose other than to identify prospective properties consumers may be interested in purchasing. Copyright 2024 Greater Alabama Multiple Listing Service, Inc. All rights reserved.
Montgomery Real Estate
The median home value in Montgomery, AL is $150,000. This is higher than the county median home value of $136,100. The national median home value is $338,100. The average price of homes sold in Montgomery, AL is $150,000. Approximately 45.25% of Montgomery homes are owned, compared to 39.35% rented, while 15.4% are vacant. Montgomery real estate listings include condos, townhomes, and single family homes for sale. Commercial properties are also available. If you see a property you’re interested in, contact a Montgomery real estate agent to arrange a tour today!
Montgomery, Alabama has a population of 201,022. Montgomery is less family-centric than the surrounding county with 22.55% of the households containing married families with children. The county average for households married with children is 23.51%.
The median household income in Montgomery, Alabama is $49,989. The median household income for the surrounding county is $52,511 compared to the national median of $69,021. The median age of people living in Montgomery is 36.1 years.
Montgomery Weather
The average high temperature in July is 91.4 degrees, with an average low temperature in January of 35.2 degrees. The average rainfall is approximately 51.1 inches per year, with 0.2 inches of snow per year.
Nearby Homes for Sale
Montgomery Zip Codes



