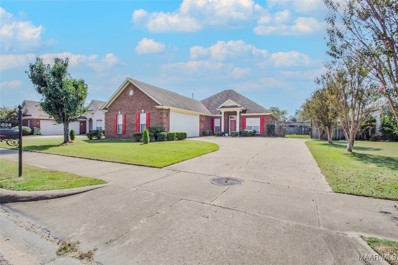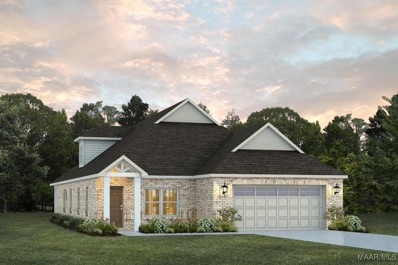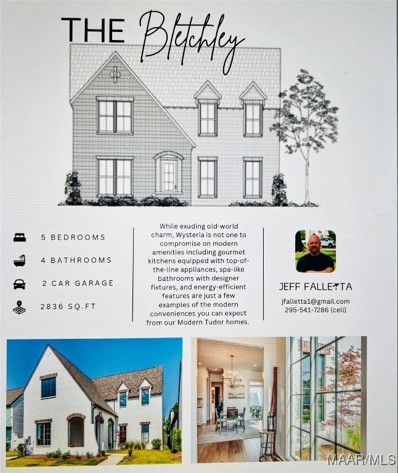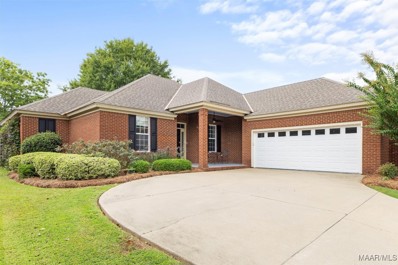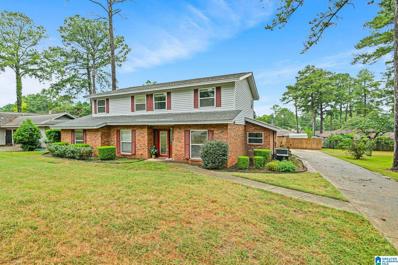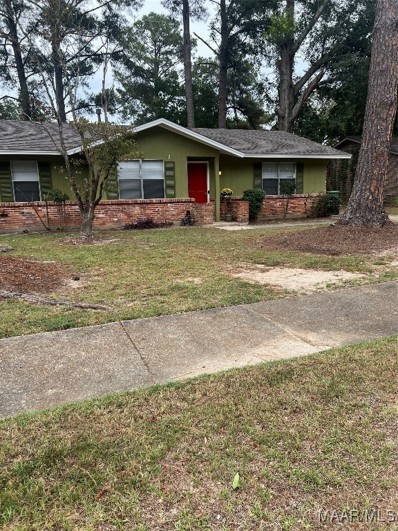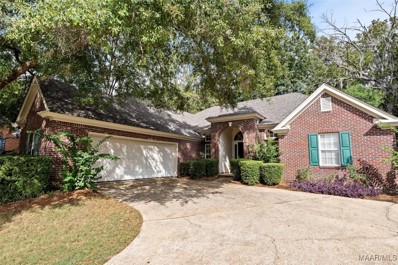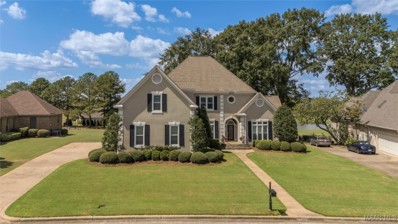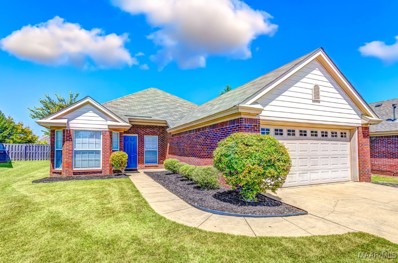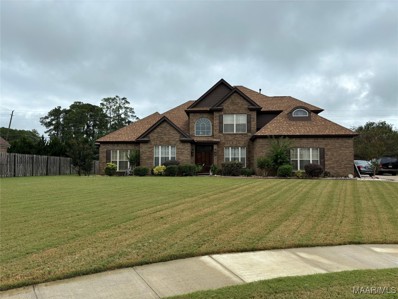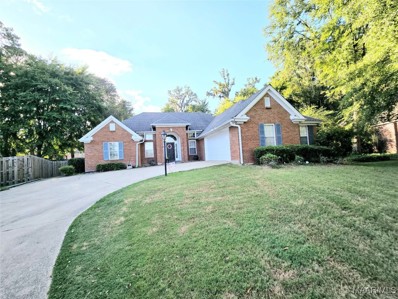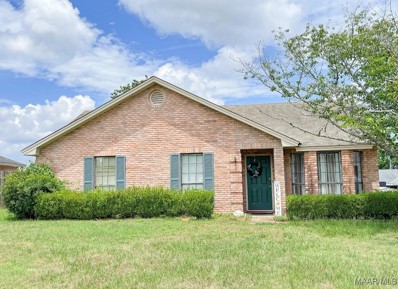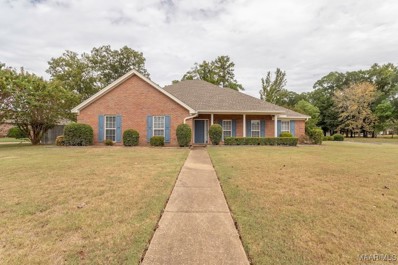Montgomery AL Homes for Sale
- Type:
- Single Family
- Sq.Ft.:
- 1,690
- Status:
- Active
- Beds:
- 3
- Year built:
- 1986
- Baths:
- 2.00
- MLS#:
- 565088
- Subdivision:
- Copperfield
ADDITIONAL INFORMATION
GREAT HOME IN GREAT SHAPE IN A GREAT LOCATION IN CULDESAC !!! THIS HOME IN DESIRABLE COPPERFIELD CLOSE TO EASTCHASE SHOPPING,HOSPITAL AND INTERSTATE IS PRICED RIGHT AND IS IN FABULOUS CONDITION. THE LIVING ROOM OFFERS TREY CEILINGS AND GOOD SIZE FOR FAMILY GATHERINGS AND ENTERTAINING ALONG WITH A DOUBLE-SIDED GAS-LOG FIREPLACE THAT CONNECTS TO THE DINING ROOM FOR THOSE COZY FIRES. THE DINING ROOM IS VERY NICE WITH PLENTY OF SPACE FOR THOSE NICE MEALS THE KITCHEN HAS MAGNIFICENT CABINET SPACE FOR YOUR POTS AND PANS OR JUST STORAGE. THERE IS A SEPERATE LAUNDRY ROOM OFF THE KITCHEN WITH ENTRY FROM THE BACKYARD. THERE IS AN FAMILY/DEN ROOM THAT IS PERFECT FOR THE BALLGAMES OR FAMILY TIME. THE BACKYARD IS VERY NICE AND PERFECT SIZE WITH A COVERED PATIO FOR GRILLING OUT OR JUST RELAXING, ALSO A WORKSHOP/STORAGE BUILDING THAT HAS A LOT OF ROOM. THIS HOME IS PERFECT FOR ANYONE AND WAITING ON YOU,, DON'T MISS OUT !!!!
- Type:
- Single Family
- Sq.Ft.:
- 2,137
- Status:
- Active
- Beds:
- 4
- Year built:
- 2024
- Baths:
- 2.00
- MLS#:
- 565071
- Subdivision:
- StoneyBrooke Plantation
ADDITIONAL INFORMATION
I'ts a wonderful life in this sensational 4 bedroom and 2 full bath home with a separate dining room ready this new year possibly sooner. Open great room with designer hardwood flooring, LLP or LVP. Don't miss this sensational open floor plan similar to the new model home in StoneyBrooke! Super desirable kitchen that works for casual dining and entertaining with an inviting serving area off of the kitchen and a spacious pantry PLUS a highly desirable island that overlooks the great room. Dine in style in the separate dining room perfect for the holidays. Spacious bedrooms and plenty of closet space. Extra wide hallways and a coat & linen closet off the hallway makes storage easier. Granite or quartz countertops throughout and hardwood flooring in the main living areas. Relax on the outdoor covered porch and the extra patio is perfect for grilling out with friends and family. Additional brick due to the desirable corner lot. Why buy used when you can have brand NEW??? $2500 from Lowder towards closing costs and $2500 from our preferred lenders for additional closing costs. Home and community information, including pricing, features, amenities, terms, and availability are subject to change at any time without notice or obligation.
- Type:
- Single Family
- Sq.Ft.:
- 3,226
- Status:
- Active
- Beds:
- 4
- Lot size:
- 0.42 Acres
- Year built:
- 1990
- Baths:
- 3.00
- MLS#:
- 563863
- Subdivision:
- Halcyon South
ADDITIONAL INFORMATION
Well Designed home in desirable location. This home is situated on a large corner lot. The living and entertaining in the home is 3226 square feet. The home features 4 spacious bedrooms. The main bedroom has bonus room that could be used as an office, library etc. There are 2.5 bathrooms, the bath in the main bedroom has double vanity, jetted garden tub, separate shower and his and hers walk-in closets. The home also features both a formal living and dining room. The family room has boxed ceiling and a wood burning fireplace. There is a second living space off the family that can used as a bonus room. The eat-in kitchen features granite countertops, new stove, microwave and dishwasher. The is also a double oven. There is also an office nook in the kitchen. The half bath is off the kitchen. The laundry room features a sink, has enough space to a freeze or other appliance and an entry door from outside. There is a three-car garage with additional room inside for storage. There is also an additional storge area to store a riding lawnmower or ATV. The rear of the home features an extra-large patio that would be great for entertaining.
- Type:
- Single Family
- Sq.Ft.:
- 3,598
- Status:
- Active
- Beds:
- 4
- Lot size:
- 0.54 Acres
- Year built:
- 1997
- Baths:
- 4.00
- MLS#:
- 565036
- Subdivision:
- Towne Lake
ADDITIONAL INFORMATION
$10,000 allowance with acceptable contract! Ask Agent for details! This immaculate, custom built, former model home is sure to impress. Plenty of room to spread out in this 4 bedroom, 3.5 bathroom home. The stunning crown molding throughout, abundant storage, spacious rooms and beautiful hard wood flooring speak to the craftsmanship and well thought out floor plan this home offers. The two-story foyer and family room offers an abundance of natural light. The stately study features an impressive custom built-in desk and bookshelves. The two story family room includes a 42" gas fireplace with a custom double mantle, granite hearth and custom built ins. Opening up to the patio makes it perfect for entertaining. The eat in kitchen is gracious in size with an abundance of counter space and storage. The butlers pantry featuring glass built ins connects the family room and dining room. Upstairs you will find 3 generously sized bedrooms and 2 bathrooms with cultured marble vanities. The double garage includes an oversized workshop/storage room. The floored walk out attic provides additional storage space. The professionally landscaped, half-acre lot features blueberry bushes, apple, pear, and fig trees. HVAC replaced 2022, 2 water heaters replaced in 2021 and 2023. Conveniently located to I-85, shopping, and restaurants. Call to schedule an appointment today!
- Type:
- Single Family
- Sq.Ft.:
- 2,792
- Status:
- Active
- Beds:
- 4
- Lot size:
- 0.42 Acres
- Year built:
- 1998
- Baths:
- 3.00
- MLS#:
- 563858
- Subdivision:
- Halcyon Blvd
ADDITIONAL INFORMATION
Call today to tour this wonderful home in East Montgomery! This beautiful home features 4 bedrooms, 2 1/2 baths, a spacious bonus room, and a covered outdoor living space with an amazing fireplace. This home in the sought after Halcyon neighborhood is one that will not last long! Boasting a great cul-de-sac location, this home offers an open floor plan with the perfect blend of beauty and comfort. As you enter the front door, you are greeted by lots of natural light, gorgeous wood floors, and crown molding throughout. The dining room is large and opens into the kitchen and den area. The oversized den area impresses with built-in shelves, beautiful fireplace, and the perfect place to relax. There is a door leading to the outdoor living space from the den. The den opens into the large eat-in kitchen complete with stunning tile floors, granite countertops, tile backsplash, stainless appliances, breakfast bar, lots of cabinet space, and gorgeous light fixtures. The half bath and laundry room are conveniently located off the eat-in kitchen. The bonus room is tucked away in the back of the home providing a versatile space which could be used for a private home office, extra sitting room, or play room. Off the bonus room, is the perfect space for a homework nook or additional office. There is a new privacy fence and the interior of the home was painted in 2022. The main bedroom is on the opposite side of the home from the other three bedrooms creating extra privacy. The main bedroom features a tray ceiling and walk-in closet. The en-suite bathroom is complete with a double sink vanity, tiled shower, garden tub, and water closet. The remaining three bedrooms are large and in the perfect location for the full bathroom located in the hallway with a double sink vanity. Near East Chase and I-85 access. Don't miss all this home has to offer including an attached outdoor storage room and a convenient work room with covered storage to park your ATV & toys!
- Type:
- Single Family
- Sq.Ft.:
- 2,221
- Status:
- Active
- Beds:
- 4
- Lot size:
- 0.46 Acres
- Year built:
- 2004
- Baths:
- 2.00
- MLS#:
- 564987
- Subdivision:
- Deer Creek
ADDITIONAL INFORMATION
Limited time promotion! 5.625% interest rate & 100% financing available for qualified buyers when you use preferred lender, call agent for details. Do not miss out on this fantastic 4 bedroom 2 bath home on a quiet cul-de-sac with a sparkling salt water pool in the Autumnbrooke section of Deer Creek. There is plenty of room to spread out as this home features 2 large living spaces. One of the living rooms features wonderful built ins and a gas fireplace. Designed for entertaining in mind, there is a spacious eat in kitchen and a separate dining room. The kitchen features granite countertops, abundant storage, great pantry, and new appliances. The 5" wood floors are throughout the living areas and bedrooms. All of the 4 bedrooms are spacious and provide lots of closet space. The oversized backyard features a sparkling salt water pool, plenty of grass, and a play area for the kids. The water heater was replaced in March of 2021, the inside HVAC was replaced in Oct.2022, and the pool has a new timer, new gauge, new motor, new Polaris motor, and new top filter motor. Purchaser to verify school zones and square footage.
- Type:
- Single Family
- Sq.Ft.:
- 1,819
- Status:
- Active
- Beds:
- 3
- Lot size:
- 0.17 Acres
- Year built:
- 2003
- Baths:
- 2.00
- MLS#:
- 563842
- Subdivision:
- Coventry
ADDITIONAL INFORMATION
Call today to tour this wonderful home in East Montgomery! This beautiful home features 3 bedrooms, 2 baths, and a spacious bonus room that could be used as a study or sitting room. This home in Coventry is one that will not last long and has lots of updates! As you enter the front door, you are greeted with a large den with lots of natural light. This room features a beautiful gas fireplace and built in bookshelves/cabinets. The vinyl plank flooring throughout the den, dining room, sitting room/study, and hallway is stunning. The open floor plan is one that you will love. The den/family room opens into the spacious dining room. The sitting room/study is off of the family room. The updated kitchen is a cook's dream with all stainless appliances including a new dishwasher, an electric range/oven, beautiful new kitchen countertops with tile back splash, new tile floors, and the kitchen has been recently painted. The eat-in kitchen nook has a lot of natural light and also has a built-in desk in the kitchen. There is a door leading to the covered patio and fenced in back yard from the eat-in kitchen. The backyard has a new privacy fence. The main bedroom is large featuring an en-suite bathroom, complete with a double sink vanity, a large walk in tiled shower, garden tub, water closet, and a linen closet. The main bedroom features a walk-in closet. The remaining two spacious bedrooms are conveniently located to the full bathroom in the hallway. One of the guest bedrooms has a walk in closet. Don't miss the two-car garage. The laundry room is conveniently located off of the garage. Located just minutes from East Chase shopping center and I-85 access. Take note of all these new features (2023) new privacy fence, painted the guest bedroom, (2022) new dishwasher, updated kitchen, new tile flooring in hall bathroom and kitchen, new front and back storm doors, new paint in both bathrooms and kitchen, (2020) New Roof, among other updates. Don't miss seeing it!
- Type:
- Single Family
- Sq.Ft.:
- 2,584
- Status:
- Active
- Beds:
- 4
- Lot size:
- 0.25 Acres
- Year built:
- 2011
- Baths:
- 3.00
- MLS#:
- 563920
- Subdivision:
- Deer Creek
ADDITIONAL INFORMATION
Are you ready to move to one of the most desirable neighborhoods, Deer Creek? Discover this beautifully maintained home featuring a highly desirable floor plan in one of Montgomery’s top neighborhoods. With spacious formal dining and bonus living rooms, the great room offers a cozy wood-burning fireplace (with gas valve option) and elegant trey ceilings. The kitchen is designed for convenience and style with brand-new stainless steel appliances, granite countertops, a breakfast bar, and a pantry. The oversized master bedroom comes complete with a walk-in closet and trey ceiling, while the ensuite bath features dual vanities, garden tub, separate shower, and closet. Enjoy outdoor living on the screened porch overlooking your privacy-fenced yard, or take advantage of the community’s nature trails, and lakes for peaceful walks and scenic views. Don’t miss your chance—schedule your private showing today!
- Type:
- Single Family
- Sq.Ft.:
- 1,912
- Status:
- Active
- Beds:
- 4
- Lot size:
- 0.22 Acres
- Year built:
- 2003
- Baths:
- 2.00
- MLS#:
- 563898
- Subdivision:
- Thorington Trace
ADDITIONAL INFORMATION
This charming 4-bedroom, 2-bathroom home boasts just over 1900 square feet of living space, offering plenty of room for comfort and style. The spacious kitchen features a breakfast bar, perfect for casual meals and entertaining. Adjacent to the kitchen is a welcoming living room complete with a cozy fireplace, ideal for relaxing evenings. Each of the four bedrooms provides ample space for rest and personalization. The master suite is a true retreat, featuring a luxurious master bathroom with a garden tub, a split/double vanity, and modern fixtures for a spa-like experience, with the guest bath being in the hallway for convenience. Step outside to enjoy the covered back porch, perfect for outdoor dining and relaxation. The nice yard is complemented by a privacy fence, ensuring a serene and private outdoor space for you and your family to enjoy. This home combines functional living spaces with charming details, making it a perfect place to call HOME. Call your favorite realtor today to view the property!!
- Type:
- Single Family
- Sq.Ft.:
- 2,682
- Status:
- Active
- Beds:
- 4
- Lot size:
- 0.27 Acres
- Year built:
- 2024
- Baths:
- 3.00
- MLS#:
- 563868
- Subdivision:
- Jubilee
ADDITIONAL INFORMATION
Up to $15k your way limited time incentive. Please see the onsite agent for details (subject to terms and can change at any time) The “Overton” is a 1 ½ story open floorplan with ample possibilities. This four bedroom, two and a half bath plan with bonus room begins with a refined foyer entry way that opens into a roomy living area with a vaulted ceiling. Next experience the open kitchen with large center island and adjoining dining room. The kitchen offers built in appliances, granite countertops and an expanded pantry. The primary quarters provide a large bedroom and walk in closet as well as a luxurious bathroom complete with a double granite vanity, garden/soaking tub, and tiled shower with glass door. The bonus room located upstairs includes a half bath and has plenty of possibilities as an entertainment area or extra bedroom. This layout truly is a must see!
- Type:
- Single Family
- Sq.Ft.:
- 1,931
- Status:
- Active
- Beds:
- 3
- Lot size:
- 0.4 Acres
- Year built:
- 1988
- Baths:
- 2.00
- MLS#:
- 563801
- Subdivision:
- Lake Forest
ADDITIONAL INFORMATION
Welcome to your dream home in the highly desirable Lake Forest neighborhood! This stunning 3-bedroom, 2-bathroom brick home boasts excellent curb appeal and a thoughtfully designed split bedroom floor plan, offering both privacy and functionality. Step inside to discover a welcoming large foyer that leads to a formal dining room and cozy formal living room, ideal for hosting. The expansive den features elegant trey ceilings and a gas fireplace, creating a warm atmosphere for relaxation. The eat-in kitchen offers additional seating space and convenient access to the backyard patio and gas grill, making it perfect for summer barbecues. The spacious primary bedroom is a true retreat, featuring a private bath complete with a double vanity, garden tub, and walk-in shower. Situated on nearly half an acre, this property provides ample outdoor space, perfect for entertaining and enjoying the beautiful surroundings. You'll appreciate the convenience of easy access to all of East Montgomery, including I-85 and the vibrant East Chase shops and restaurants. A brand NEW roof was just installed October 1st! This home combines comfort and peace of mind in a serene setting. Don’t miss this opportunity to experience Lake Forest living at its finest!
- Type:
- Single Family
- Sq.Ft.:
- 2,163
- Status:
- Active
- Beds:
- 4
- Year built:
- 2024
- Baths:
- 2.00
- MLS#:
- 563708
- Subdivision:
- StoneyBrooke Plantation
ADDITIONAL INFORMATION
I'ts a wonderful life in this sensational 4 bedroom and 2 full bath home with a separate dining room ready to move into! Open great room with designer hardwood flooring, LLP or LVP. Don't miss this sensational open floor plan similar to the new model home in StoneyBrooke! Super desirable kitchen that works for casual dining and entertaining with an inviting serving area off of the kitchen and a spacious pantry PLUS a highly desirable island that overlooks the great room. Dine in style in the separate dining room perfect for the holidays. Spacious bedrooms and plenty of closet space. Extra wide hallways and a coat & linen closet off the hallway makes storage easier. Granite or quartz countertops throughout and hardwood flooring in the main living areas. Relax on the outdoor covered porch and the extra patio is perfect for grilling out with friends and family. Additional brick due to the desirable corner lot. Why buy used when you can have brand NEW??? This home comes equipped with a fridge, washer, dryer, fence, blinds, and a smart doorbell and lock with a coordinating security panel. Plus, we have partnered with our Preferred Lenders to offer up to $5,000 towards closing costs.
- Type:
- Single Family
- Sq.Ft.:
- 2,836
- Status:
- Active
- Beds:
- 5
- Lot size:
- 0.14 Acres
- Year built:
- 2024
- Baths:
- 4.00
- MLS#:
- 563667
- Subdivision:
- Grantham
ADDITIONAL INFORMATION
This 5 Bedroom, 4 bathroom low maintenance home has a well thought out Open Concept Kitchen/ Great room with windows both front and back has tons of light.There are huge sliding Cantina doors onto a covered porch in the private courtyard! The kitchen has a large work island, cabinets to the ceiling at the Range and a walk in Pantry. The master suite includes a large walk in closet, a deluxe bath with a freestanding tub, and a frameless glass shower. The many upscale features include Stainless Steel Kitchenaid appliances, energy saving Windows, Techshield decking, crown molding, upgraded lighting, quartz countertops, Hardwood laminate in the public areas, a sprinkler system and landscape lighting! Community amenities will include a Pool, Pavilion, Pickle Ball Court, Fire Pit, Dog Walk and a Two Acre Park with Walking Trails. This is the perfect low maintenance home in a very convenient location. Grantham, This is Living!
- Type:
- Single Family
- Sq.Ft.:
- 1,655
- Status:
- Active
- Beds:
- 3
- Lot size:
- 0.1 Acres
- Year built:
- 2023
- Baths:
- 3.00
- MLS#:
- 563665
- Subdivision:
- Wynhurst
ADDITIONAL INFORMATION
This Open Concept floor plan and its vaulted great room makes this home seem much larger than its 1650 sq. ft. The covered brick arched porch welcomes you to the formal foyer. Beyond the large Great Room/ Kitchen/ Dining Area is very open and light filled. There are French doors onto the covered porch. The kitchen has a large work island, Quartz countertops, KitchenAid appliances and self closing Shaker style cabinets. There are two bedrooms and a Jack and Jill bath up front. The master bedroom is in the back and has a lovely bath with double doors, a frameless glass shower and a very large closet. There is a two car garage in the back. It has many features you would expect in a much larger home, such as Pella Windows, hardwood flooring in the public areas, a sprinkler system and landscape lighting. This private courtyard home is low maintenance and very convenient to the interstate and Eastchase.
- Type:
- Single Family
- Sq.Ft.:
- 2,420
- Status:
- Active
- Beds:
- 4
- Year built:
- 2004
- Baths:
- 3.00
- MLS#:
- 563653
- Subdivision:
- Deer Creek
ADDITIONAL INFORMATION
Gorgeous 4 Bedroom, 3 Bathroom Home located in the Alderwood section of Deer Creek! The home features an open floor plan with split Bedrooms and plenty of upgrades beginning with the wonderful hardwood flooring, high boxed ceilings, crown molding, and wainscoting. There is a cozy gas fireplace and plenty of natural lighting! The whole house was repainted last week for a fresh new feel. The gourmet Kitchen has designer cabinetry, granite countertops, tiled backsplash, and plenty of counter space. The Kitchen also has a breakfast bar and combines with a Breakfast Dining Room. You can step out onto the back patio and enjoy the afternoon sun and plenty of privacy from the fully fenced yard on this quiet cul-de-sac. The Master Suite has the high boxed ceilings, plenty of space, and a huge Master Bathroom that features a walk-in closet, linen closet, double split vanities, a jetted garden tub, and a separate shower plus plenty of space to get dressed! There is another full Bath and Bedroom on this side of the house with the Laundry Room conveniently located from these rooms or the 2 car garage. On the other side of the house are the other two Bedrooms and a full Bathroom. Deer Creek has lots of amenities including a swimming pool, kids splash pad, fitness gym, tennis courts, and a playground. The neighborhood even has a great walking area around the homes. Located close to the interstate, restaurants, and movie theaters. This home is a must see!
- Type:
- Single Family
- Sq.Ft.:
- 3,097
- Status:
- Active
- Beds:
- 4
- Lot size:
- 0.33 Acres
- Year built:
- 1979
- Baths:
- 4.00
- MLS#:
- 21396858
- Subdivision:
- LANDMARK ESTATES
ADDITIONAL INFORMATION
Nestled just off of Atlanta Highway, this expansive 4-bedroom, 3.5-bath residence is designed with your family's comfort in mind. Step inside to find a welcoming main level featuring a cozy living room, a versatile den, and an office perfect for remote work. The heart of the home boasts a kitchen and a charming dining area, complemented by a convenient laundry room and a luxurious primary suite with double vanity and walk in shower. Venture to the second floor, where youâ??ll find a private retreat with a second bedroom and en-suite bath, along with two additional bedrooms that share a delightful Jack and Jill bath. Embrace outdoor living with a stunning patio and a sparkling pool, all enclosed by a serene privacy fenceâ??ideal for hosting gatherings with family and friends. Donâ??t miss the chance to make this beautiful home your own!
- Type:
- Single Family
- Sq.Ft.:
- 1,323
- Status:
- Active
- Beds:
- 3
- Lot size:
- 0.22 Acres
- Year built:
- 1975
- Baths:
- 2.00
- MLS#:
- 563633
- Subdivision:
- Montgomery East
ADDITIONAL INFORMATION
Want a new home without a new home price? Then this cutie is for you! New roof, new HVAC, new luxury vinyl flooring throughout, new tubs, new bath cabinets with new sinks, new hot water heater, new gas stove and dishwasher, new countertops with new sink hardware, new light fixtures, new paint inside and exterior. Did I say NEW? and what a great price at $164,000!
- Type:
- Single Family
- Sq.Ft.:
- 2,396
- Status:
- Active
- Beds:
- 4
- Lot size:
- 0.3 Acres
- Year built:
- 1997
- Baths:
- 3.00
- MLS#:
- 563632
- Subdivision:
- Deer Creek
ADDITIONAL INFORMATION
NEW ROOF! FRESH PAINT! And a $10,000 decorating allowance to make this house your home! This charming 4-Bedroom in the desirable Glen Rose pod of Deer Creek is a must see! Tucked away in a peaceful cul-de-sac, this spacious property features 4 bedrooms and 3 full baths. In addition to the large living room, this home also has a separate den with a fireplace. Tons of windows give you a beautiful view into the large and private fenced backyard, shaded by mature trees, making it an ideal space for relaxation, play, or outdoor gatherings. In addition to the new roof, the HVAC was replaced 2.5 years ago - worry free living at its best! Conveniently located, this home is just minutes from popular restaurants, coffee shops, Publix, Eastchase and more, making everyday errands and weekend outings a breeze. Plus, Deer Creek’s top-notch amenities are just down the street including pools, tennis and pickleball courts, fitness center, and Clubhouse. Don’t miss the chance to make this move-in-ready home your own. Schedule your showing today!
- Type:
- Single Family
- Sq.Ft.:
- 3,747
- Status:
- Active
- Beds:
- 4
- Lot size:
- 0.67 Acres
- Year built:
- 1996
- Baths:
- 5.00
- MLS#:
- 563328
- Subdivision:
- Towne Lake
ADDITIONAL INFORMATION
Upon entering the front door you immediately know this is one of those special homes. A truly fabulous Executive/Family Home inside and out. The patio/deck area and the rooms on the rear of the house just might have one of the best views in Montgomery looking through the mature shade trees then across the Golf Course and Lake. The Master Suite is downstairs with three bedrooms and three baths upstairs. Also a large Bonus/Rec Room up stairs. This home features all the decors and amenities one expects in an Executive Style Home. Heavy trim package throughout. Garage is also insulated and at one time was used as a wood working shop. You will enjoy viewing this home. A Professional EFIS Inspection was done July 31, 2024 and any repairs have been completed.
- Type:
- Single Family
- Sq.Ft.:
- 1,479
- Status:
- Active
- Beds:
- 3
- Lot size:
- 0.26 Acres
- Year built:
- 2003
- Baths:
- 2.00
- MLS#:
- 563554
- Subdivision:
- Deer Creek
ADDITIONAL INFORMATION
Welcome home to 9220 Silverberry Ct. This home is located in Deer Creek, one of the most desired areas of East Montgomery. This one won't be on the market long. Walk into the home and you'll land in the foyer, which opens to the dining room, kitchen, and the LARGE great Room. The great room has tall ceilings, a fireplace, and a built-in bookshelf. The kitchen comes complete with kitchen appliances, including a new stove and lots of cabinetry. Oh, there's BRAND NEW WOOD FLOORING in the great room, kitchen, hallways, laundry room, and ALL 3 of the bedrooms. The hallway from the great room has a built-in desk which is perfect for kids to study, have activity space, or for working from home. Make your way to the rest of the house and there's a hall bath that is FULLY renovated. There are two guest rooms and a laundry room. The master suite has a box ceiling, an oversized walk in closet, new ceiling fan, and is sizable for a king size bed and plenty of big pieces of furniture. The master bath is FULLY updated with double sinks, garden tub, separate shower, and tile flooring. Out back, there's a privacy fence that is fully fenced, which is great for the kids to roam and play or for those family gatherings. There's never any issue with parking with the 2 car garage and the parking pad. This home is ready for its new owner. The door is open, come on in!
- Type:
- Single Family
- Sq.Ft.:
- 4,800
- Status:
- Active
- Beds:
- 4
- Lot size:
- 0.63 Acres
- Year built:
- 2006
- Baths:
- 6.00
- MLS#:
- 563537
- Subdivision:
- Wyndridge
ADDITIONAL INFORMATION
Fall into this gorgeous full of fireplaces Home! located in Prestigeous Wyndridge Subdivision outside WynLakes. This home features 3 full fireplaces. One fire place is located in the kitchen, one in the living room and a two sided fire place in the master bedroom a must see. !! The house features a very large eat in kitchen with granite counter tops and a full bar, perfect for entertaining guest, with a large den combination. Enter this house with high ceilings in the foyer. This home also has both a formal dining room and living room. The Master bedroom on the 1st floor. The master bedroom has a study and two extra closets for storage. The home also features a sunroom that has heating and cooling and can be used year round. A screened in porch and an immaculate kitchen with tons of cabinet space. Upstairs there are 4 bedrooms in which 2 can be used as either bonus room or bedrooms. One room has a half bath. One bedroom has a full bathroom and 2 of the bedrooms share a jack and jill style bath. The home also features a new roof and hardwood and tile flooring throughout the entire house. The house has 3 AC units. The home also features plantation shutters throughout the home. This home is a must see! Bring your buyers to see this gorgeous home.
- Type:
- Single Family
- Sq.Ft.:
- 1,460
- Status:
- Active
- Beds:
- 2
- Lot size:
- 0.09 Acres
- Year built:
- 1980
- Baths:
- 2.00
- MLS#:
- 563465
- Subdivision:
- Woodmere
ADDITIONAL INFORMATION
If privacy is what you are looking for, this is the perfect home for you. Nestled in a cul-de-sac, is this 2- bedroom- 2 bath home with numerous exit doors to the outside. Other features include a living/dining combo with a nice-size kitchen to prepare the family meals, attached storage, and a 2-space garage. Ask a lender for details about qualifying for a $100.00 down payment with FHA financing. Property is owned by the US Dept. of HUD, Case No. 011-997473. Seller makes no representations or warranties as to property condition. HUD homes are sold "AS-IS". Equal Housing Opportunity. Property is (IN) Insured, Keys will not be provided at closing. For additional information, please visit www.hudhomestore.gov.
- Type:
- Single Family
- Sq.Ft.:
- 2,371
- Status:
- Active
- Beds:
- 4
- Lot size:
- 0.39 Acres
- Year built:
- 1997
- Baths:
- 2.00
- MLS#:
- 562115
- Subdivision:
- Deer Creek
ADDITIONAL INFORMATION
Discover the charm and convenience of the desirable Deer Creek neighborhood with this spacious 2,371 SF home, perfectly situated in the sought-after Glen Rose POD on a quiet cul-de-sac. Just a short stroll from the clubhouse, fitness center, community pool, and tennis courts, this location offers the ideal blend of tranquility and accessibility. This beautifully updated home features 3 bedrooms, 2 baths, a formal living and dining room, and an open eat-in kitchen that seamlessly flows into the large family room with a cozy gas fireplace. Plus, there's an additional bonus room, perfect for a home office, playroom, or whatever your family needs. Elegance is evident throughout with deep crown molding, soaring 10-12 ft ceilings, new paint, new flooring, and numerous other updates, making this home truly move-in ready. You'll appreciate the abundant closet space in every room, while the master suite offers a retreat-like experience with its high tray ceiling, recessed lighting, his-and-hers closets, double vanity, jetted tub, and separate double walk-in shower. Step outside to relax on your private patio overlooking a fully fenced, level backyard—perfect for outdoor activities or peaceful evenings. The double garage, conveniently leading into a large laundry room, ensures easy parking and practical living. This home is ready and waiting for its new owner. Don’t miss out on this incredible opportunity to enjoy all that Deer Creek has to offer!
- Type:
- Single Family
- Sq.Ft.:
- 1,484
- Status:
- Active
- Beds:
- 3
- Lot size:
- 0.19 Acres
- Year built:
- 1992
- Baths:
- 2.00
- MLS#:
- 563438
- Subdivision:
- Taylor Crossing
ADDITIONAL INFORMATION
So much value here! This is a great solid brick 3 bedroom 2 bathroom home. There is a large closed in Florida room off the kitchen which can make a great large family room. This home has a formal dining room and an eat in kitchen. There is an amazingly private closed in back patio area that gives you wonderful outdoor entertaining space. And we haven't even mentioned the best part... this house has a great oversized brick garage with a nice large workshop space.
- Type:
- Single Family
- Sq.Ft.:
- 2,880
- Status:
- Active
- Beds:
- 4
- Lot size:
- 0.41 Acres
- Year built:
- 1996
- Baths:
- 3.00
- MLS#:
- 563437
- Subdivision:
- Lake Forest
ADDITIONAL INFORMATION
Welcome to this very well maintained 4 bedroom, 2.5 bath home in Lake Forest. This home has room for everyone with a living room, dining room, separate family room/den and eat-in kitchen. There's also a sunroom for additional space for entertaining. The family room has built-in bookshelves and fireplace. The kitchen has a breakfast bar and large eat-in dining area. The laundry room has a half bathroom conveniently located as you come in from the garage. In the large owner's suite you'll find a private door to the sunroom, a bathroom with 2 separate vanities, a jetted tub, a separate shower and a large walk-in closet. Out back there's a covered patio for your outdoor enjoyment. A huge bonus to this property is the underground storm shelter. Some pictures have been virtually staged. Don't wait to see all this property has to offer for you! Seller is offering a flooring allowance. Call for a tour today!
Information herein is believed to be accurate and timely, but no warranty as such is expressed or implied. Listing information Copyright 2024 Multiple Listing Service, Inc. of Montgomery Area Association of REALTORS®, Inc. The information being provided is for consumers’ personal, non-commercial use and will not be used for any purpose other than to identify prospective properties consumers may be interested in purchasing. The data relating to real estate for sale on this web site comes in part from the IDX Program of the Multiple Listing Service, Inc. of Montgomery Area Association of REALTORS®. Real estate listings held by brokerage firms other than Xome Inc. are governed by MLS Rules and Regulations and detailed information about them includes the name of the listing companies.

Montgomery Real Estate
The median home value in Montgomery, AL is $126,700. This is lower than the county median home value of $136,100. The national median home value is $338,100. The average price of homes sold in Montgomery, AL is $126,700. Approximately 45.25% of Montgomery homes are owned, compared to 39.35% rented, while 15.4% are vacant. Montgomery real estate listings include condos, townhomes, and single family homes for sale. Commercial properties are also available. If you see a property you’re interested in, contact a Montgomery real estate agent to arrange a tour today!
Montgomery, Alabama 36117 has a population of 201,022. Montgomery 36117 is more family-centric than the surrounding county with 27.06% of the households containing married families with children. The county average for households married with children is 23.51%.
The median household income in Montgomery, Alabama 36117 is $49,989. The median household income for the surrounding county is $52,511 compared to the national median of $69,021. The median age of people living in Montgomery 36117 is 36.1 years.
Montgomery Weather
The average high temperature in July is 91.4 degrees, with an average low temperature in January of 35.2 degrees. The average rainfall is approximately 51.1 inches per year, with 0.2 inches of snow per year.








