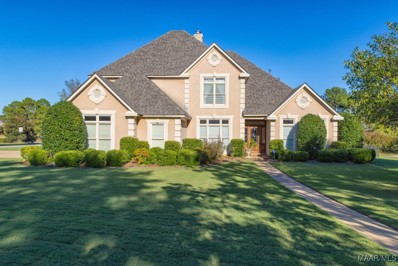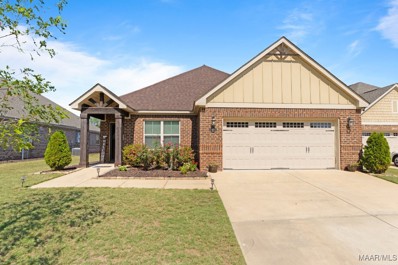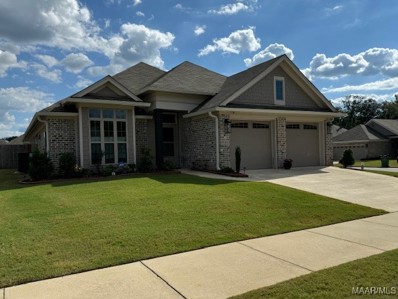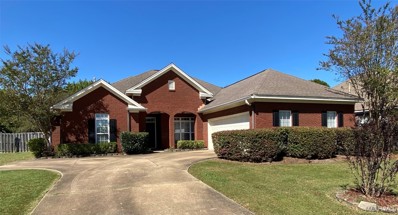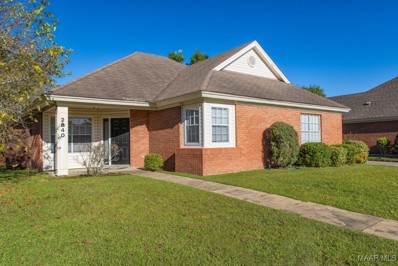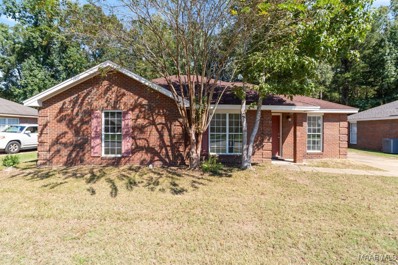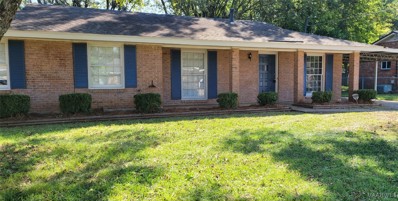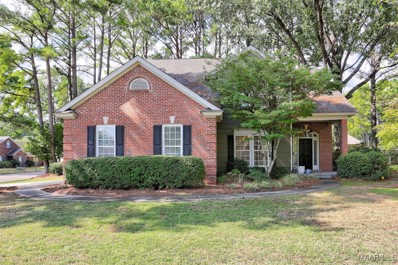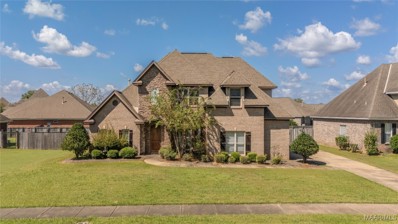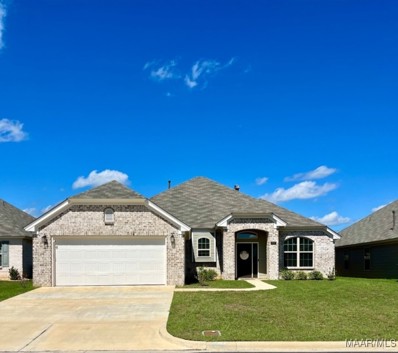Montgomery AL Homes for Sale
- Type:
- Single Family
- Sq.Ft.:
- 1,648
- Status:
- Active
- Beds:
- 3
- Lot size:
- 0.15 Acres
- Year built:
- 2021
- Baths:
- 2.00
- MLS#:
- 565465
- Subdivision:
- StoneyBrooke Plantation
ADDITIONAL INFORMATION
Limited time promotion! 5.625% interest rate & 100% financing available for qualified buyers when you use preferred lender, call agent for details. This spacious 3 bedroom 2 bath like-new home is sure to impress with a magazine inspired eat in kitchen, open family room, and a great floorplan. Located on a a quiet cul-de-sac in the back of the neighborhood, this home is an ideal location. The kitchen features gorgeous quartz countertops, subway tile backsplash, a gas range, stainless appliances and a walk in pantry. The well appointed primary bedroom looks out on the fenced in backyard, has a walk in closet, features a dual quartz vanity, soaking tub, and separate shower. The covered back porch is the perfect spot to enjoy your morning coffee. Purchaser to verify sq. footage and school zones. Make your appointment today!
- Type:
- Single Family
- Sq.Ft.:
- 3,423
- Status:
- Active
- Beds:
- 4
- Year built:
- 1993
- Baths:
- 4.00
- MLS#:
- 565360
- Subdivision:
- Wynlakes
ADDITIONAL INFORMATION
This home in Wynlakes has had more upgrades than you can imagine. The EFIS has been removed and installed by true professionals . The roof was replaced in 2023. The kitchen has been updated with professionally painted cabinets, granite countertops, Kitchenaid stainless steel appliances and LCD lighting above and below the cabinets with variable light setting. The stainless French door counter depth refrigerator will remain. Ceiling fans in all four bedrooms, living area and game room, and back porch. Upgraded lighting fixtures in the foyer, dining room, and breakfast area as well as all four bedrooms. LED can lights replaced existing can lights in kitchen, den, and primary bedroom. Beautiful brick facade install around fireplace in the den. Also gas logs were installed in this fireplace. New hardwood floors in den in 2014. All the baths have been upgraded with new cabinets, mirrors, light fixtures and countertops. The upstairs carpet has been replaced. The patio is a nice place to watch golfers putting on the golf course.
- Type:
- Single Family
- Sq.Ft.:
- 2,637
- Status:
- Active
- Beds:
- 4
- Year built:
- 2018
- Baths:
- 3.00
- MLS#:
- 565425
- Subdivision:
- Ryan Ridge
ADDITIONAL INFORMATION
The "Crestwood" is a traditional-style house that is sure to please. This 4 bedroom 2 1/2 bath plan begins with the refined foyer entry way that joins to the formal dining room rich with hardwood flooring. The large great room area with vaulted ceilings is complete with a fireplace and opens into the spacious kitchen finished with granite counter tops,large island,gas range and built in microwave. The owner quarters provides a spacious walk in closet and a bathroom area complete with double granite vanities, garden/soaking tub, and tiled shower with glass door. The three bedrooms are spacious and perfect for privacy along with plenty of closet storage. There is an additional upstairs bonus room with half bath that would work perfectly as an entertainment room or office space. Outside, you will find a sun porch and a deck that overlooks a lovely pond.Football Saturdays are perfect in this space.This one and a half story design will not disappoint!
- Type:
- Single Family
- Sq.Ft.:
- 3,679
- Status:
- Active
- Beds:
- 5
- Lot size:
- 0.2 Acres
- Year built:
- 2019
- Baths:
- 4.00
- MLS#:
- 565201
- Subdivision:
- Melrose
ADDITIONAL INFORMATION
Limited time promotion! 5.625% interest rate & 100% financing available when you use preferred lender, call agent for details. Incredible value like NEW 5 bedroom home + Bonus room located minutes to the best of E Montgomery in the gated Melrose neighborhood! Luxurious style with upgraded light fixtures, wood floors, QUARTZ counter tops, custom closet designs & more. Floor plan offers formal dining or living room w/covered ceiling & wainscoting. GORGEOUS kitchen is open to the great rm., & features work a large island w/breakfast bar, quartz counters, Herringbone pattern tile backsplash, pantry, SS appliances. The primary bedroom is downstairs & offers a spa like bath w/double vanity, frameless glass shower & separate soaking tub. Upstairs the guest bedrooms are spacious & offer gracious closet space. Additionally there is 30 year architectural roof, insulated w/SPRAY FOAM, plus a tankless water heater! This house is also equipped with gutters, & offers a lovely covered back patio and fenced in yard. Make your appointment today to see this impressive property.
- Type:
- Single Family
- Sq.Ft.:
- 1,874
- Status:
- Active
- Beds:
- 3
- Lot size:
- 0.21 Acres
- Year built:
- 2020
- Baths:
- 2.00
- MLS#:
- 563766
- Subdivision:
- StoneyBrooke Plantation
ADDITIONAL INFORMATION
This house is not brand new....but it sure is close! New paint, new carpet, new kitchen appliances (with home protection plan), upgraded Levelor blinds with multiple adjustment options, new gutters with leaf filter system, new garage door, and storm doors (back has doggie door). Light and switch covers have been upgraded to include custom covers and night lights, doorknobs have been replaced and the exterior doors can be easily rekeyed manually. There are 5 perimeter outdoor cameras, and the house has been equipped with heavy duty surge protection and google nest ready thermostat. The house sits on a north-facing corner lot and features 3 bedrooms and 2 baths, over 1870 +/- sq ft per appraisal, a formal dining room or an office/playroom and a large great room with gas lighter fireplace. There's a nearby park and fountain you can visit on your afternoon sidewalk strolls throughout the neighborhood, plus shopping, restaurants, entertainment venues, and the interstate access are just mere minutes away.
- Type:
- Single Family
- Sq.Ft.:
- 2,523
- Status:
- Active
- Beds:
- 4
- Lot size:
- 0.15 Acres
- Year built:
- 2018
- Baths:
- 4.00
- MLS#:
- 565377
- Subdivision:
- Breckenridge
ADDITIONAL INFORMATION
Introducing a stunning custom-built home by Farrior Homes, where timeless elegance meets modern convenience. This exceptional 4-bedroom, 3.5-bath residence exudes sophistication, offering an array of thoughtfully designed upgrades and luxurious features. Upon arrival, you are greeted by beautiful mahogany and glass front doors that open into an inviting, light-filled interior. The heart of the home is a spacious and airy kitchen, boasting a custom wood vent hood, electric cooktop, built-in wall oven, and microwave, all seamlessly integrated into a layout perfect for entertaining. The kitchen’s expansive center island provides ample workspace, flowing into the cozy family room. The dining room enchants with its brick accent wall and elegant sconces, creating an intimate setting for meals. The main level is home to a luxurious master suite, complete with a spa-like ensuite bathroom, along with two additional bedrooms connected by a Jack-and-Jill bath, and a charming powder room for guests.Upstairs, you’ll discover a fourth bedroom, a full bath, and a versatile sitting area, offering privacy and flexibility. This home is built for both comfort and efficiency, featuring energy-saving spray foam insulation, low-energy windows, a tankless gas water heater, and gleaming hardwood floors throughout the main level. The integrated surround sound system enhances the ambiance. Step outside to enjoy a peaceful screened-in porch and a fully fenced backyard, providing the perfect private retreat. The community amenities elevate this property to another level, offering a private clubhouse with a grand gathering room, a stacked stone fireplace, and a fully equipped catering kitchen. Enjoy access to a 24-hour fitness center, a resort-style swimming pool with stylish outdoor patios, a covered cabana by the children’s playground, and lighted tennis courts. This is a rare opportunity to make this exquisite property your forever home.
- Type:
- Single Family
- Sq.Ft.:
- 2,291
- Status:
- Active
- Beds:
- 4
- Lot size:
- 0.31 Acres
- Year built:
- 2002
- Baths:
- 3.00
- MLS#:
- 565244
- Subdivision:
- Deer Creek
ADDITIONAL INFORMATION
Welcome to this fantastic 4 bedroom, 3 full bathrooms home located in the desirable neighborhood of Deer Creek. As you step inside, you’ll notice the spacious great room, beautiful hardwood flooring, high ceilings, and cozy gas fireplace, a perfect place to relax. The set of French doors lead you to the fully fenced in backyard with large covered patio, plenty of shade, and lots of privacy. The kitchen features granite countertops, tumbled tiled backsplash, plenty of cabinets, pantry, breakfast bar, refrigerator, and an eat-in dining room. Right off of the kitchen is the laundry room. Plenty of cabinets, counter space, and the washer and dryer are remaining. The layout of bedrooms are perfect. The front bedroom could easily be used as an office or guest bedroom especially with direct access to front full guest bathroom. On the same side of the house is the oversized master suite that includes two closets (one a walk-in), linen closet, two vanities, garden tub, separate tiled shower, and a private water closet. On the other side of the home are 2 more bedrooms and a full bath plus a linen and coat closets. There is also an oversized 2 car garage with door leading to the backyard. Lots of neighborhood amenities that include tennis courts, pools, fishing, walking paths, along with fun neighborhood activities. Don’t miss out on making this wonderful home yours!
- Type:
- Single Family
- Sq.Ft.:
- 1,388
- Status:
- Active
- Beds:
- 3
- Lot size:
- 0.15 Acres
- Year built:
- 1993
- Baths:
- 2.00
- MLS#:
- 565066
- Subdivision:
- Bell Meadows
ADDITIONAL INFORMATION
Location, Location, Location! This 3 Bedroom 2 Bathroom home is brick in a cul-de-sac. New flooring and fresh paint throughout! Enter into the foyer that opens to the large great room with volume ceilings, a fireplace with gas logs, and natural light. The kitchen offers lots of cabinetry, a pantry, and a dining space. The main bedroom is spacious and has a large walk-in closet. The main bath features a double vanity, a linen closet, and a garden tub/ shower. Secondary bedrooms share a hall bathroom. New HVAC-2024! Outside is a covered back patio, a privacy-fenced backyard, and a gas grill. A single-car garage for covered parking and an interior utility walk-in closet for storage accessible from the garage. The home is conveniently located in East Montgomery, within walking distance to Bell Road YMCA, and close to shopping, restaurants, public library, etc.
- Type:
- Single Family
- Sq.Ft.:
- 1,301
- Status:
- Active
- Beds:
- 2
- Lot size:
- 0.01 Acres
- Year built:
- 1995
- Baths:
- 2.00
- MLS#:
- 565339
- Subdivision:
- Halcyon Oaks
ADDITIONAL INFORMATION
Great for East Montgomery location! Literally 2 minutes from Eastchase & Publix Grocery. New architectural shingles. Freshly painted. New granite in the kitchen. This 2 bed, 2 bath town home has a split plan. The den has a fireplace with gas logs. This home features a flex room which could be used for a formal dining room, study, second den, playroom, craft room or an exercise room. The kitchen has a breakfast nook. Relax on the Covered patio, with a full privacy fence, and a walk in storage closet attache.
- Type:
- Single Family
- Sq.Ft.:
- 2,507
- Status:
- Active
- Beds:
- 4
- Lot size:
- 0.35 Acres
- Year built:
- 2000
- Baths:
- 4.00
- MLS#:
- 565302
- Subdivision:
- Deer Creek
ADDITIONAL INFORMATION
Welcome to the perfect family home in the beautiful Deer Creek subdivision! Nestled on a spacious corner lot, with 2,507 square feet of interior living space, this 4-bedroom, 3.5-bath property offers endless touches of elegance in design. Features include beautiful vinyl plank flooring in common areas and the primary bedroom, plush carpeting in secondary bedrooms, and 12-foot ceilings in the living room with a cozy fireplace. The landscaped yard features a stunning pergola. The home also includes a floored attic where the possibilities are endless—use it for storage, a workspace/office, or a bonus room. Additional highlights include a 2-car garage, new appliances throughout, and a freshly painted privacy fence with a 10-year warranty. Perfect for family living, with convenient access to neighborhood amenities, shopping, and dining. Schedule a showing today! Home will be sold STRICTLY AS IS.
- Type:
- Single Family
- Sq.Ft.:
- 1,126
- Status:
- Active
- Beds:
- 3
- Lot size:
- 0.26 Acres
- Year built:
- 1989
- Baths:
- 2.00
- MLS#:
- 565327
- Subdivision:
- The Woods
ADDITIONAL INFORMATION
Super cute 3 bed 2 bath home that was renovated in 2021. Updates included new paint, some new windows, new flooring and appliances. Home features brick fireplace in great room, dining room with laminate flooring throughout! Located on the east side of Montgomery convenient to shopping, churches, Maxwell & Gunter Air Force Bases, and interstates. Great affordable home in east Montgomery - call today to see this wonderful home.
- Type:
- Single Family
- Sq.Ft.:
- 1,377
- Status:
- Active
- Beds:
- 3
- Lot size:
- 0.19 Acres
- Year built:
- 1997
- Baths:
- 2.00
- MLS#:
- 565314
- Subdivision:
- Eastern Oaks
ADDITIONAL INFORMATION
Welcome to your charming Eastern Oaks gem, just waiting for you to call it home! As soon as you step into the foyer, you'll be welcomed by a spacious great room featuring a cozy wood-burning fireplace, all lit up by stylish recessed lighting and lovely tray ceilings. And that big window? It floods the room with natural light! To your right, you’ll find the kitchen with an eat-in dining nook that overlooks both the great room and the kitchen with an open concept floor plan. Down the hall, there are two roomy bedrooms, both with plenty of closet space. The primary suite features beautiful tray ceilings and a spacious bathroom with a double vanity, a large closet, and a relaxing garden tub. Step outside to the backyard, where a privacy fence gives you a little retreat that backs up to a peaceful woodline. It’s an ideal spot for unwinding after a long day. This home is perfect for first-time buyers or investors ready to put in a little???????????????????????????????? TLC.
- Type:
- Single Family
- Sq.Ft.:
- 3,251
- Status:
- Active
- Beds:
- 4
- Lot size:
- 0.66 Acres
- Year built:
- 1994
- Baths:
- 4.00
- MLS#:
- 565311
- Subdivision:
- Wynlakes
ADDITIONAL INFORMATION
Stunning 1 story home in Wynlakes. With over 3,200 square feet, this wonderful layout includes 4 bedrooms and 3.5 bathrooms with tons of storage. This home features a great foyer upon entry leading to a formal dining area and a large family room complete with a wet bar, gas fireplace and tons of natural light. The bright and airy kitchen has granite countertops, stainless steel appliances, and a work island that leads to a breakfast area, an oversized additional gathering room and a half bath. The bedrooms are on the opposite side of the home and feature tons of space, 3 full bathrooms and walk-in closets. Tall ceilings throughout the home with plantation shutters on each window complete this great house! The hardwood floors were installed in 2018 throughout the foyer, dining, great room, kitchen, and gathering room and there are tons of extras to appreciate. Big laundry room has tons of cabinets and a utility sink. The shady backyard has a great covered porch, an oversized U-shaped lot, and a full privacy fence with mature trees. The garage is a full 2-car garage with large attached storage for all of your lawn equipment. Make sure to see this rare find!
- Type:
- Single Family
- Sq.Ft.:
- 3,137
- Status:
- Active
- Beds:
- 5
- Lot size:
- 0.52 Acres
- Year built:
- 1989
- Baths:
- 3.00
- MLS#:
- 563556
- Subdivision:
- Wynlakes
ADDITIONAL INFORMATION
Come see this FULLY RENOVATED and FULLY REDESIGNED home on the 14th fairway of the Wynlakes golf course. 9719 Rosalie Drive is a beautiful, one-story home on over a half acre lot in the desired Wynlakes neighborhood. This home is basically brand new. Not only was the floor plan reconfigured, but it has NEW interior and exterior paint, NEW wide plank French oak flooring, a NEW roof, NEW HVAC and ductwork, NEW tankless hot water heater, NEW high end appliances, NEW quartz countertops, NEW custom cabinetry, NEW lighting, NEW plumbing fixtures and NEW solid wood doors! All of this on a large lot in a prestigious neighborhood. The home has over 3100 square feet, 5 bedrooms and 3 full bathrooms. The kitchen is a masterpiece with custom European style floor to ceiling cabinets including a 10' x 5' island loaded with drawers, cabinets and appliances bays for coffee maker/blender/mixer, etc. The appliance package is amazing and includes a 66” Electrolux column refrigerator and freezer, an Ilve Italian 36” duel fuel range with high output burners, griddle, rotisserie, pizza oven mode, convection, etc., a Bosch dishwasher and a Zephyr vent hood. The kitchen is open to a huge living area including a dining room with a wet bar and family room with a whitewashed stone fireplace and a view of the beautiful golf course. The primary bedroom has multiple closets and an en suite bathroom that is to die for with his and hers vanities and a gorgeous walk-in shower. There are four other bedrooms and 2 additional full bathrooms, all completely NEW. Location is key and this home is on a very quiet, dead end street within walking distance of the Wynlakes Country Club. Other home features include plantation shutters, a Rainbird irrigation system, a two car carport with attached storage rooms, a big back yard and mature trees. Don't miss your chance to own an ALMOST new home in one of Montgomery's most well established neighborhoods!
$345,900
136 Creek Drive Montgomery, AL 36117
- Type:
- Single Family
- Sq.Ft.:
- 2,618
- Status:
- Active
- Beds:
- 4
- Lot size:
- 0.4 Acres
- Year built:
- 1992
- Baths:
- 3.00
- MLS#:
- 565264
- Subdivision:
- Arrowhead
ADDITIONAL INFORMATION
Welcome to your dream home nestled on a peaceful cul-de-sac in a family-friendly neighborhood. Key Features of the home are (1) Modern updated kitchen that has plenty of cabinets, a serving bar, butler's pantry, granite counter tops, double ovens, tile floor and tile backsplash. The kitchen offers functionality and style with a new refrigerator and microwave, a bay window and sitting area with beautiful picture windows. The kitchen also opens up to the great room with a vaulted ceiling to allow a large, open living space. (2) Mother-in-Law Suite which is perfect for extended family or guests and offers privacy and comfort, complete with a private, en-suite bathroom. (3) New Screened-In Porch with a large outside deck and built in gas grill where you can enjoy year-round outdoor living. (4) Master Landscaping-The yard has been professionally designed and meticulously maintained and provides year-round blooms with beautiful hydrangeas, camellia trees, lilies, roses, and azaleas, and a backyard that is private with a wooded view. (5) Main bedroom offers his and her closets, separate vanities, a jetted, tiled tub, a white marble separate shower and private access to the outside porch. (6) Other Features include a new roof, energy efficient windows, updated wood floors throughout the living areas, formal dining room and living room,11-foot ceilings throughout the home, laundry room with built-in cabinets, utility sink and deep freezer, 2-car garage with a new garage door motor with safety sensors, shelving and work bench, Rain bird climate controlled sprinkler system fed by a shared well, security system and lots of storage in the attic and throughout the house. Exterior low voltage landscape lighting around the front yard. The home is located on a quiet street and is in close proximity to shopping and a neighborhood country club that offers golf, swimming and tennis. Make your appointment today to see this impressive home and make it yours!
- Type:
- Single Family
- Sq.Ft.:
- 1,394
- Status:
- Active
- Beds:
- 4
- Lot size:
- 0.28 Acres
- Year built:
- 1968
- Baths:
- 2.00
- MLS#:
- 565253
- Subdivision:
- Montgomery East
ADDITIONAL INFORMATION
This updated 4-bedroom, 2-bathroom brick home in Montgomery East features new flooring, paint, and appliances (refrigerator and range to be installed before closing). It has newer mechanical systems, a covered rear patio, an attached 13x38 metal awning carport, an 80 sq ft attached storage/laundry room, a 16x10 metal storage building, and a detached 300 sq ft shop/garage building with a lean-to/covered area. The property also has four mature pecan trees on the lot.
- Type:
- Single Family
- Sq.Ft.:
- 1,473
- Status:
- Active
- Beds:
- 3
- Lot size:
- 0.19 Acres
- Year built:
- 1996
- Baths:
- 2.00
- MLS#:
- 565231
- Subdivision:
- Taylor Crossing
ADDITIONAL INFORMATION
Discover this delightful 3-bedroom, 2-bath home nestled in the sought-after Taylor Crossing neighborhood, ready for you to make it your own! Offering over 1,400 square feet of comfortable living space, this charming property features a spacious owner’s suite complete with a walk-in closet, garden tub, and separate shower for ultimate relaxation. Step outside to your large covered patio, perfect for outdoor dining and relaxation, all while overlooking a generous backyard that comes equipped with a storage shed for added convenience. Whether you’re hosting a barbecue or simply enjoying a quiet evening, this versatile outdoor space meets all your needs. Located just minutes from the vibrant EastChase shopping center and with quick access to the interstate, this home combines suburban tranquility with urban convenience. Don’t miss the opportunity to make this property your own! Schedule a tour today and see everything it has to offer.
- Type:
- Single Family
- Sq.Ft.:
- 2,325
- Status:
- Active
- Beds:
- 4
- Lot size:
- 0.33 Acres
- Year built:
- 1999
- Baths:
- 3.00
- MLS#:
- 565194
- Subdivision:
- Deer Creek
ADDITIONAL INFORMATION
Price Reduction !! Stunning Brick home nestled on a large private corner lot , featuring mature trees will surely capture your attention!! Conveniently located in the Deer Creek subdivision in the Asheworth Pod. This home floor plan offers Master suite downstairs with en-suite bath & 1/2 bath downstairs. Two nice sized bedrooms upstairs, a full bath upstairs & bonus room. Screened in porch Large 2 car garage. Too many upgrades to mention. Call me or your favorite Realtor today!!
- Type:
- Single Family
- Sq.Ft.:
- 3,028
- Status:
- Active
- Beds:
- 4
- Lot size:
- 0.3 Acres
- Year built:
- 2006
- Baths:
- 3.00
- MLS#:
- 565197
- Subdivision:
- Breckenridge
ADDITIONAL INFORMATION
Limited time promotion! 5.625% interest rate & 100% financing available when you use preferred lender, call agent for details. Freshly painted and new flooring installed, this beautiful home is move in ready! Located in the coveted Breckenridge neighborhood, this 4-bedroom home boast a spacious floor plan featuring a large great room overlooking the fenced backyard. Formal dining room for entertaining, plus an additional den open to the kitchen and casual dining area. The primary bedroom downstairs and features new laminate wood floors and a HUGE walk-in closet. You will also love the spa like bath. Upstairs features a gracious amount of space with 3 large bedrooms and NO carpet. All bedrooms feature new beautiful laminate wood floors. The backyard features a deck for cookout, covered patio & privacy fence for the family pet. Make time to stop by neighborhood club house to see the AMAZING amenities including tennis courts, gym, pool & gourmet kitchen with party room for events.
- Type:
- Single Family
- Sq.Ft.:
- 2,214
- Status:
- Active
- Beds:
- 4
- Year built:
- 2022
- Baths:
- 2.00
- MLS#:
- 563514
- Subdivision:
- StoneyBrooke Plantation
ADDITIONAL INFORMATION
Your Home Sweet Home Awaits! Step into this charming 4-bedroom, 2-bath haven, where every corner exudes warmth and elegance. Nestled in StoneyBrooke, this beautifully loved home is just two years young and ready to welcome you with open arms. The heart of this home is undoubtedly the stunning kitchen, designed for both function and flair. Featuring abundant counter space, designer cabinetry, and top-of-the-line G.E. appliances, cooking becomes a delightful experience. The gorgeous granite and quartz countertops create a perfect backdrop for culinary creations. This kitchen is perfect for those who love to entertain or simply enjoy family meals. The super-sized cook-friendly island and generous pantry ensures that you have all the space you need. Retreat to the master suite, where tranquility reigns supreme. The relaxing master bath boasts double vanities, a separate tiled shower, and a private water closet, offering a serene space to unwind after a long day. This split floor plan also features three queen sized bedrooms and a bath. Step outside to your spacious vaulted covered porch with charming cedar accents, an idyllic spot to enjoy your morning coffee or host evening gatherings under the stars. With thoughtful upgrades like pocket doors in the office and a beautifully crafted breakfast nook in the kitchen, this home is designed for modern living. Don’t miss the opportunity to make this enchanting space your own—your dream home awaits!
- Type:
- Single Family
- Sq.Ft.:
- 2,337
- Status:
- Active
- Beds:
- 3
- Lot size:
- 0.35 Acres
- Year built:
- 2001
- Baths:
- 2.00
- MLS#:
- 565150
- Subdivision:
- Wynlakes
ADDITIONAL INFORMATION
Nestled within the prestigious Wynlakes community, this exquisite 3-bedroom, 2-bathroom residence offers the pinnacle of luxury and sophistication. With its impeccable design, high-end finishes, and serene surroundings, this home is a true oasis. Step inside to be greeted by an open-concept floor plan that seamlessly blends living, dining, and kitchen areas. The spacious bedrooms are each designed with comfort and privacy in mind. The master suite is a true retreat, boasting a luxurious en-suite bathroom with a spa-like soaking tub, walk-in shower, and dual vanities. Outside, the meticulously landscaped backyard is an entertainer's dream. Enjoy alfresco dining on the expansive patio or relax by the sparkling swimming pool. The backyard also features a large entertaining area, perfect for hosting gatherings and celebrations. This exceptional home is located within a gated community that offers world-class amenities, including a fitness center, tennis courts, golf course, swimming pools, and a community clubhouse. With its prime location, top-notch features, and luxurious lifestyle, this property is truly one-of-a-kind. Schedule a private tour today to experience the epitome of luxury living.
- Type:
- Single Family
- Sq.Ft.:
- 2,000
- Status:
- Active
- Beds:
- 3
- Lot size:
- 0.28 Acres
- Year built:
- 2007
- Baths:
- 2.00
- MLS#:
- 565132
- Subdivision:
- Mitylene Forest
ADDITIONAL INFORMATION
Come see the home of your dreams!!! This home was built in 2007 by Milton Strickland Bldrs and features brand new wood floors, new carpet, just painted, new roof, and new quartz countertops in the kitchen. You will love the open floor plan with the dining room and great room together. Watch football with a cozy fireplace. The spacious kitchen has a charming pass-thru to the great room. KItchen wood cabinets are custom made. The master suite has a sitting area plus double vanities and a huge walk in closet in the master bath. The separate shower has beautiful tile and the tub is jetted. Two other bedrooms off the breakfast nook round out this split plan. Minutes to East Chase, Eastdale Mall, restaurants and Garrett school district!
- Type:
- Single Family
- Sq.Ft.:
- 2,351
- Status:
- Active
- Beds:
- 4
- Year built:
- 2006
- Baths:
- 2.00
- MLS#:
- 564983
- Subdivision:
- Stoneybrooke Plantation
ADDITIONAL INFORMATION
Beautiful, move-in ready 4 bedroom, 2 bath Stoneybrooke home with 2,351 square feet, tons of updates, and fantastic neighborhood amenities. Since 2020, the owners have made many improvements and updates including New ROOF (2022), new AC COILS ,OUTDOOR UNIT, AND THERMOSTAT (2024), CUSTOM BLINDS throughout, new CEILING FANS in all bedrooms, new PAINT in 2 additional bedrooms, new WATER HEATER (2022), all new LANDSCAPING, new KITCHEN BACKSPLASH, new formal dining room LIGHT FIXTURE AND FLOORING, SIMPLI SAFE SYSTEM installation, , plus SO MUCH MORE! The spacious kitchen features a large walk-in pantry, all stainless appliances, farmhouse sink, lots of counter and cabinet space, eat-in breakfast area, and breakfast bar. The main bedroom suite includes a fantastic bath with walk-in closet featuring shelves and clothing chests, claw-foot soaking tub, and glass-enclosed shower. There are 3 additional bedrooms that are nicely sized and an oversized laundry room with counter tops, cabinets, and utility sink. You'll find so much living space beyond the pretty arched kitchen wall where you can relax in the spacious great room that features a gas fireplace with tile surround. You can also find privacy in the enclosed sunroom that overlooks the back yard. Outside you will be amazed with the beautiful pergola, cute little playhouse for the kids, and porches, all surrounded by a privacy fence. There is also a two-car garage and lots of additional parking space. Convenient to everything you need, medical, I-85, East Chase Shopping Center, restaurants, and so much more, you don't want to miss this incredible home!
- Type:
- Single Family
- Sq.Ft.:
- 1,690
- Status:
- Active
- Beds:
- 3
- Year built:
- 1986
- Baths:
- 2.00
- MLS#:
- 565088
- Subdivision:
- Copperfield
ADDITIONAL INFORMATION
GREAT HOME IN GREAT SHAPE IN A GREAT LOCATION IN CULDESAC !!! THIS HOME IN DESIRABLE COPPERFIELD CLOSE TO EASTCHASE SHOPPING,HOSPITAL AND INTERSTATE IS PRICED RIGHT AND IS IN FABULOUS CONDITION. THE LIVING ROOM OFFERS TREY CEILINGS AND GOOD SIZE FOR FAMILY GATHERINGS AND ENTERTAINING ALONG WITH A DOUBLE-SIDED GAS-LOG FIREPLACE THAT CONNECTS TO THE DINING ROOM FOR THOSE COZY FIRES. THE DINING ROOM IS VERY NICE WITH PLENTY OF SPACE FOR THOSE NICE MEALS THE KITCHEN HAS MAGNIFICENT CABINET SPACE FOR YOUR POTS AND PANS OR JUST STORAGE. THERE IS A SEPERATE LAUNDRY ROOM OFF THE KITCHEN WITH ENTRY FROM THE BACKYARD. THERE IS AN FAMILY/DEN ROOM THAT IS PERFECT FOR THE BALLGAMES OR FAMILY TIME. THE BACKYARD IS VERY NICE AND PERFECT SIZE WITH A COVERED PATIO FOR GRILLING OUT OR JUST RELAXING, ALSO A WORKSHOP/STORAGE BUILDING THAT HAS A LOT OF ROOM. THIS HOME IS PERFECT FOR ANYONE AND WAITING ON YOU,, DON'T MISS OUT !!!!
- Type:
- Single Family
- Sq.Ft.:
- 2,137
- Status:
- Active
- Beds:
- 4
- Year built:
- 2024
- Baths:
- 2.00
- MLS#:
- 565071
- Subdivision:
- StoneyBrooke Plantation
ADDITIONAL INFORMATION
I'ts a wonderful life in this sensational 4 bedroom and 2 full bath home with a separate dining room ready this new year possibly sooner. Open great room with designer hardwood flooring, LLP or LVP. Don't miss this sensational open floor plan similar to the new model home in StoneyBrooke! Super desirable kitchen that works for casual dining and entertaining with an inviting serving area off of the kitchen and a spacious pantry PLUS a highly desirable island that overlooks the great room. Dine in style in the separate dining room perfect for the holidays. Spacious bedrooms and plenty of closet space. Extra wide hallways and a coat & linen closet off the hallway makes storage easier. Granite or quartz countertops throughout and hardwood flooring in the main living areas. Relax on the outdoor covered porch and the extra patio is perfect for grilling out with friends and family. Additional brick due to the desirable corner lot. Why buy used when you can have brand NEW??? $2500 from Lowder towards closing costs and $2500 from our preferred lenders for additional closing costs. Home and community information, including pricing, features, amenities, terms, and availability are subject to change at any time without notice or obligation.
Information herein is believed to be accurate and timely, but no warranty as such is expressed or implied. Listing information Copyright 2024 Multiple Listing Service, Inc. of Montgomery Area Association of REALTORS®, Inc. The information being provided is for consumers’ personal, non-commercial use and will not be used for any purpose other than to identify prospective properties consumers may be interested in purchasing. The data relating to real estate for sale on this web site comes in part from the IDX Program of the Multiple Listing Service, Inc. of Montgomery Area Association of REALTORS®. Real estate listings held by brokerage firms other than Xome Inc. are governed by MLS Rules and Regulations and detailed information about them includes the name of the listing companies.
Montgomery Real Estate
The median home value in Montgomery, AL is $126,700. This is lower than the county median home value of $136,100. The national median home value is $338,100. The average price of homes sold in Montgomery, AL is $126,700. Approximately 45.25% of Montgomery homes are owned, compared to 39.35% rented, while 15.4% are vacant. Montgomery real estate listings include condos, townhomes, and single family homes for sale. Commercial properties are also available. If you see a property you’re interested in, contact a Montgomery real estate agent to arrange a tour today!
Montgomery, Alabama 36117 has a population of 201,022. Montgomery 36117 is more family-centric than the surrounding county with 27.06% of the households containing married families with children. The county average for households married with children is 23.51%.
The median household income in Montgomery, Alabama 36117 is $49,989. The median household income for the surrounding county is $52,511 compared to the national median of $69,021. The median age of people living in Montgomery 36117 is 36.1 years.
Montgomery Weather
The average high temperature in July is 91.4 degrees, with an average low temperature in January of 35.2 degrees. The average rainfall is approximately 51.1 inches per year, with 0.2 inches of snow per year.

