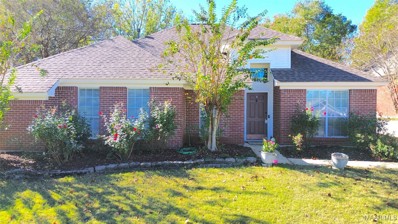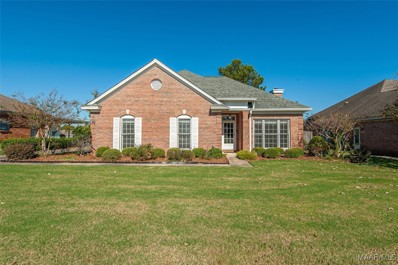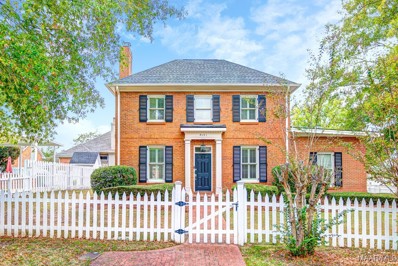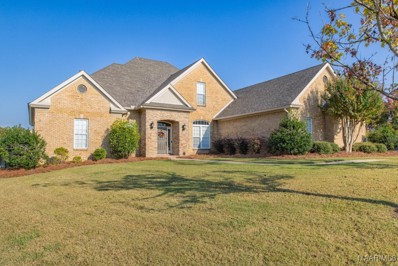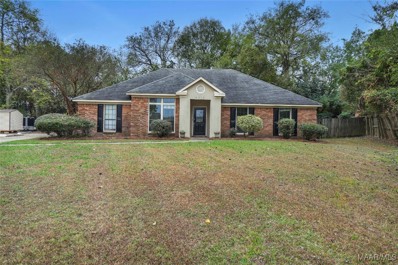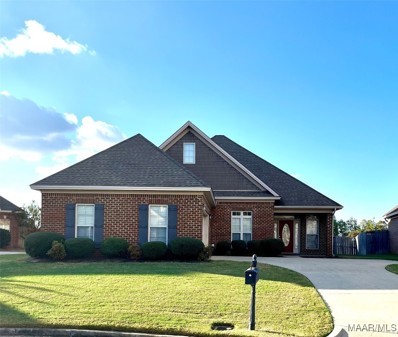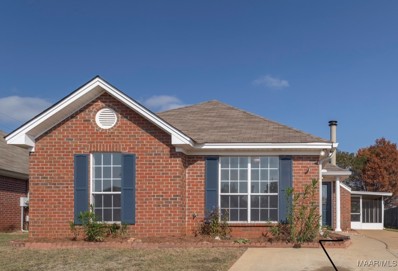Montgomery AL Homes for Sale
- Type:
- Single Family
- Sq.Ft.:
- 1,702
- Status:
- Active
- Beds:
- 3
- Lot size:
- 0.2 Acres
- Year built:
- 1998
- Baths:
- 2.00
- MLS#:
- 566390
- Subdivision:
- Deer Creek
ADDITIONAL INFORMATION
5.625% interest rate & 100% financing available for a limited time when you use preferred lender, call agent for details. Move in Ready Deer Creek home with beautiful updates! This lovely home features a great floor plan with foyer opening to large great room & gleaming wood floors running throughout great room, foyer & formal dining room. You will love the updated SS appliances, granite counter tops, and tile backsplash in the kitchen. Kitchen opens to a bright breakfast room that looks out to the fenced backyard. Master suite features a large walk-in closet, his & her vanities, tiled shower & separate soaking bath. Guest rooms are gracious in size. Additionally, there is an attached two car garage, backyard swing, professionally landscaped yard & covered back patio, make your appointment today to see this impressive home!
- Type:
- Single Family
- Sq.Ft.:
- 3,095
- Status:
- Active
- Beds:
- 4
- Lot size:
- 0.3 Acres
- Baths:
- 5.00
- MLS#:
- 566476
- Subdivision:
- Deer Creek
ADDITIONAL INFORMATION
We have partnered with our Preferred Lenders to offer up to $7,500 towards closing costs. Lowder New Homes is giving up to $2,500 towards closing and our Preferred Lenders are giving up to $5,000 towards closing for a total of up to $7,500. Lowder New Homes reserves the right to modify or terminate any promotion without notice. This offer or incentive is not redeemable for cash and cannot be combined with another offer. 4 Bedrooms / 4.5 Bathrooms / 3 Car Garage Sullivan Plan Lowder New Homes offers a 10 year structural warranty from the industry’s leading home warranty company, 2-10 Home Warranty.
- Type:
- Single Family
- Sq.Ft.:
- 1,689
- Status:
- Active
- Beds:
- 3
- Lot size:
- 0.25 Acres
- Year built:
- 1993
- Baths:
- 2.00
- MLS#:
- 566467
- Subdivision:
- The Woods
ADDITIONAL INFORMATION
Charming home in Montgomery, Alabama! Nestled in a quiet cul-de-sac, this beautifully maintained 3-bedroom, 2-bathroom home offers a perfect blend of comfort and convenience. With one owner and evident pride of ownership, you'll be greeted by an inviting open-concept design featuring tall ceilings that create a spacious and airy atmosphere. The kitchen, dining, and living areas flow seamlessly, making it an ideal space for entertaining or everyday living. Step outside to a privacy-fenced backyard with a cozy patio, perfect for relaxing or hosting gatherings. Located just minutes from shopping, dining, Maxwell AFB, the toll bridge, and EastChase, this home is in a prime location for work and play. Don’t miss this opportunity to own a well-cared-for home in a desirable neighborhood. Schedule your showing today! Open House on Sunday, November 24th from 1-3!
- Type:
- Single Family
- Sq.Ft.:
- 1,197
- Status:
- Active
- Beds:
- 2
- Lot size:
- 0.11 Acres
- Year built:
- 1984
- Baths:
- 2.00
- MLS#:
- 565889
- Subdivision:
- Woodmere
ADDITIONAL INFORMATION
Adorable and Affordable 2-Bedroom, 2-Bath Home with Sunroom! Discover this charming and budget-friendly gem, offering the perfect blend of comfort and functionality. This delightful home features two generously sized bedrooms and bathrooms, a spacious great room, and an eat-in kitchen. One of its standout features is the oversized sunroom, complete with AC cooling, making it ideal for relaxation, entertaining, or hosting game-day gatherings with friends. You’ll appreciate the ample storage throughout the home, including the kitchen, laundry room, and a large storage room off the sunroom. The fenced-in backyard is perfect for pets and easy to maintain, while the large parking pad offers plenty of space for multiple vehicles. With a new HVAC installed in 2017, a roof approximately 10 years old, and a 1-year home warranty included, this home is move-in ready and worry-free. Conveniently located on Montgomery’s east side, it’s close to shopping, churches, schools, Shakespeare Festival, Maxwell/Gunter Air Force Bases, and more. Call today to schedule your private showing!
- Type:
- Single Family
- Sq.Ft.:
- 1,800
- Status:
- Active
- Beds:
- 3
- Lot size:
- 0.11 Acres
- Year built:
- 1977
- Baths:
- 3.00
- MLS#:
- 566450
- Subdivision:
- Bellwood Estates
ADDITIONAL INFORMATION
- Type:
- Single Family
- Sq.Ft.:
- 1,836
- Status:
- Active
- Beds:
- 3
- Lot size:
- 0.14 Acres
- Year built:
- 2018
- Baths:
- 2.00
- MLS#:
- 566440
- Subdivision:
- StoneyBrooke Plantation
ADDITIONAL INFORMATION
Are you looking for a home in a gated community with a pond, park, walking trails, two pavilions, and two courtyards for sports or dog walking?? Well look no further, this home is the perfect place for you!! If the amenities of the neighborhood aren't enough then check out the lovely updates in this home. As you enter the foyer to your right are two spacious bedrooms with one having a gorgeous accent wall. There is an updated bathroom between the two bedrooms. The master bedroom also offers a beautiful accent wall with a large walk-in closet. There is ensuite bathroom that features double sinks, a garden tub, and a walk-in tiled shower. The kitchen has updated stainless steel appliances, and it overlooks the living and dining area which is perfect for entertaining. The living room features a gas fireplace to cozy up on the couch for those winter evenings. The laundry is just off the kitchen which leads out to the garage. The two-car garage has been updated with epoxy floors and a painted accent wall. The spacious back yard is fully fenced in for all my dog lovers. Call your favorite realtor to see this home today!!
- Type:
- Single Family
- Sq.Ft.:
- 1,580
- Status:
- Active
- Beds:
- 3
- Lot size:
- 0.21 Acres
- Year built:
- 1996
- Baths:
- 2.00
- MLS#:
- 566434
- Subdivision:
- Halcyon Summit
ADDITIONAL INFORMATION
This Halcyon Summit home has it all—modern updates, a prime location, and move-in-ready convenience! Beautiful wood floors flow seamlessly from the foyer to the dining room, great room, and hallway. The great room boasts a decorator's fireplace with gas logs, a ceiling fan, and volume ceilings, creating a spacious and inviting atmosphere. The kitchen shines with granite countertops and a breakfast bar. You'll also enjoy hard tile flooring, a breakfast nook, and included appliances such as the refrigerator. A spacious laundry room is ready to go with a standing freezer, washer and dryer already provided. The bedrooms offer plush carpet, ceiling fans, and ample closet space, while the master bath is a true retreat. It features granite countertops, a beautifully tiled shower with a modern shower door, tile trim around the bathtub, updated faucets, a newer toilet, and decorative lighting. The guest bath has also been thoughtfully updated to match the home's modern style. Step outside to the fenced backyard, which includes a 10 x 12 wired workshop/storage building, perfect for projects, hobbies, or additional storage. The roomy patio offers plenty of space for outdoor entertaining or relaxing. With a roof installed in December 2023 and a 3-year-old HVAC system, this home combines modern updates with peace of mind for years to come. Don't miss this opportunity to own a well-maintained home in an unbeatable location. All you need to do is move in and unpack!
- Type:
- Single Family
- Sq.Ft.:
- 1,658
- Status:
- Active
- Beds:
- 3
- Lot size:
- 0.24 Acres
- Year built:
- 1994
- Baths:
- 2.00
- MLS#:
- 566420
- Subdivision:
- Halcyon Meadows
ADDITIONAL INFORMATION
The perfect blend of convenience and community! This immaculate home is nestled in a welcoming neighborhood, located just steps away from the progressive, eclectic neighborhood elementary school. It's ideal for families with young children or older adults looking for a nest close to shopping, popular restaurants, Walmart, I-85, and many local churches. This home is thoughtfully designed with the main bedroom situated on its own side for added privacy. Complete with an en suite bathroom with a large separate shower, double sink vanity, spacious walk-in closet, and private toilet room. Down the wooden-floored hallway, there are two bedrooms complete with large closets and a shared full bath. The heart of the home is a spacious family room featuring a cozy gas fireplace and wooden floors, seamlessly flowing into the dining area- perfect for family or formal gatherings. French doors lead to a bright, eat-in breakfast room right off the kitchen, creating the perfect space for relaxed morning meals and conversation. The kitchen boasts Whirlpool appliances, a built-in microwave, and a generously sized panty for all your storage needs. A separate laundry room with shelving and an additional storage closet add to the home's functionality. Outside, enjoy the two-car covered carport and private patio surrounded by a playful garden area and encasing privacy fence. A separately housed woodworking shop ideal for hobbies and special projects is every DIY's dream. Whether you’re running errands or enjoying a night out, everything you need is just minutes from your doorstep.
$375,000
8141 Oak Alley Montgomery, AL 36117
- Type:
- Single Family
- Sq.Ft.:
- 2,408
- Status:
- Active
- Beds:
- 3
- Lot size:
- 0.18 Acres
- Year built:
- 1988
- Baths:
- 3.00
- MLS#:
- 566393
- Subdivision:
- Wynlakes
ADDITIONAL INFORMATION
Beautifully and tastefully updated three bedroom, two and a half bathroom home seated on a corner lot in the Oak Alley section of Wynlakes. Upon entry you will immediately notice the gorgeous hardwood flooring that runs throughout the main level of this home. The first floor boasts the formal living and dining room, updated eat-in kitchen, half bathroom, laundry, den and the office. The kitchen was just renovated in early 2024 to now include new stainless steel appliances, fresh paint, new light fixtures, granite counter tops and back splash, and all new cabinet and drawer hardware. The second floor is comprised of the master suite, two guests bedrooms and a guest full bathroom. The master suite is sizable and offers a large walk-in closet, double vanities, stand alone shower and garden tub. The guest bedrooms and bathroom are good sized and perfect for the kids or entertaining guests. There is a rear 2 car parking pad for off the street parking, detached brick storage shed, and a fenced patio. Call me or your preferred agent today to schedule your own private tour!
- Type:
- Single Family
- Sq.Ft.:
- 1,826
- Status:
- Active
- Beds:
- 4
- Lot size:
- 0.14 Acres
- Year built:
- 2012
- Baths:
- 2.00
- MLS#:
- 566359
- Subdivision:
- StoneyBrooke Plantation
ADDITIONAL INFORMATION
Charming 4-Bedroom, 2-Bathroom Home in Stoneybrooke Plantation Discover this stunning home in the heart of Stoneybrooke Plantation! The open floor plan creates a warm and inviting atmosphere, leading into a spacious great room with a cozy fireplace. The kitchen boasts granite countertops and stainless-steel appliances, perfect for both everyday living and entertaining. Step out onto the screened porch for a relaxing retreat, overlooking a fully fenced backyard ideal for gatherings or quiet evenings. The first bedroom, located off the foyer, features beautiful wood flooring and can double as a study or home office. The remaining bedrooms are split in a 2/1 layout, offering privacy and functionality. The master suite is a true retreat, showcasing granite countertops, double vanities, a walk-in closet, a separate shower, and a luxurious garden tub. Conveniently located near I-85, Stoneybrooke Plantation offers easy access to shopping, dining, and more. This home is a must-see—schedule your visit today!
- Type:
- Single Family
- Sq.Ft.:
- 3,518
- Status:
- Active
- Beds:
- 5
- Lot size:
- 0.29 Acres
- Year built:
- 2015
- Baths:
- 3.00
- MLS#:
- 566248
- Subdivision:
- Deer Creek
ADDITIONAL INFORMATION
Welcome to 9167 Marston Way, an exquisite home built 2015 by Aronov Homes and owned by only one family. Purchased in 2015, this beautifully maintained residence is nestled in the prestigious Deer Creek neighborhood, boasting spacious interiors, modern amenities, and meticulous landscaping. Featuring 5 bedrooms and 3 bathrooms, this home includes a spacious recreation room and offers 3,518 square feet of indoor living space, plus 260 square feet of covered porches. The welcoming brick exterior is accented with stacked stone and Hardie-shake. You'll find 5” hardwood floors, porcelain tile, and plush carpeting inside. The kitchen and bathrooms are adorned with granite countertops, and the kitchen features stainless steel appliances. The dream kitchen showcases painted cabinets, granite countertops, a large walk-in pantry, and an open-shelf island. It also offers ample cabinet storage, perfect for all your culinary needs. The impressive main suite features split vanities, a large shower, and an inviting granite-framed garden tub. The home includes three bedrooms downstairs, while you'll find two additional bedrooms, a full bath, and a huge bonus room upstairs. Outdoor living is equally enticing, with a covered back porch and a fully fenced, private backyard ideal for entertaining or enjoying peaceful moments with family and friends. The oversized two-car garage includes a convenient side door. Designed to meet the needs of a large family or those desiring ample space, this home offers countless details that make it truly special. Homeowners enjoy access to a private clubhouse, tennis court, and pool. You can call today to schedule your private tour of this luxurious residence.
- Type:
- Single Family
- Sq.Ft.:
- 3,409
- Status:
- Active
- Beds:
- 5
- Lot size:
- 0.56 Acres
- Year built:
- 2005
- Baths:
- 4.00
- MLS#:
- 565967
- Subdivision:
- Deer Creek
ADDITIONAL INFORMATION
This home sits majestically on a cul-de-sac lot in the Dunlake neighborhood of Deer Creek. This home has five bedrooms, three and a half bathrooms, a formal living room, formal dining room, large family room with stacked stone fireplace and built-in cabinetry, eat-in-kitchen with a gathering room area, oversized garage with storage, large laundry room, sparkling swimming pool with new liner and MORE!! The primary bedroom is downstairs, but one of the bedrooms upstairs could easily serve as a secondary primary. It has a large walk-in closet and en-suite full bathroom. The current owner has done MAJOR improvements since purchasing this home in 2021. I am just going to list them for you to review!! New carpet upstairs in 2024, new luxury vinyl plank downstairs in 2024, new front door with sidelights in 2024, new back door in 2023, new back porch in 2024, new gutters on front of house in 2023, new water heater in 2022, new garbage disposal in 2022, new motor for first floor air conditioner in 2023, fresh paint on all inside walls, trim and interior doors in 2024, new paint on exterior trim, garage door and front exterior door in 2024, new LED can lights and dimmer switch in kitchen in 2024, two new ceiling fans in primary bedrooms in 2024, new outdoor spotlight on the back of the house in 2023, attic exhaust fan replaced in 2023, closet constructed for fifth bedroom in 2024, new stovetop in 2023, new refrigerator in 2023, new hardware on kitchen cabinets in 2024, new mailbox in 2024, new pool liner in 2023, new diving board in 2024, pool filter sand replaced in 2024, and pool filter pump replaced in 2024!!! HOLY COW!! That is a lot of improvements and it shows!! Deer Creek is a master planned community which offers use of a clubhouse, fitness center, swimming pool, splash park, playground, lighted tennis courts, walking trails and other common amenities. Don't miss out! Enjoy everything Deer Creek has to offer and get the home of your dreams!!
- Type:
- Single Family
- Sq.Ft.:
- 1,866
- Status:
- Active
- Beds:
- 4
- Year built:
- 1988
- Baths:
- 2.00
- MLS#:
- 566345
- Subdivision:
- Bell Hills
ADDITIONAL INFORMATION
Welcome to "Wonderful Wynfrey" This home speaks for itself. It has all the bells and whistles. Four bedrooms, two bathrooms, living area, and eat in kitchen. Kitchen is equipped with SS appliances, granite counters, and plenty of cabinets. The floorplan is split. The master suite has a nice size walk in closet and the bathroom is nice with a separate garden tub and shower. The backyard is fenced in and attached is a 2-car carport. Great curb appeal an in a cul-de-sac. Call me or your realtor to check this one out.
- Type:
- Single Family
- Sq.Ft.:
- 1,895
- Status:
- Active
- Beds:
- 4
- Lot size:
- 0.23 Acres
- Year built:
- 1999
- Baths:
- 2.00
- MLS#:
- 566121
- Subdivision:
- Halcyon Summit
ADDITIONAL INFORMATION
This spacious 4 bedroom/2 bath home in Halcyon Summit is move in ready for you!! This home looks new. You don't want to miss seeing all the updates this beautiful home has to offer. As you step inside you are greeted with a great open floor plan, gorgeous hardwood floors, and natural light throughout. The den/family room is the heart of the home. It features a gas fireplace with stunning stonework and a beautiful mantle. The den opens into the dining room complete with natural light, hardwood floors, and a gorgeous light fixture. The dining room opens to the kitchen making entertaining easy. The kitchen has all you could want with a new microwave, new refrigerator, an abundance of counter space and cabinets with new hardware, electric range, and pantry. The eat-in kitchen is the perfect place to relax and see the view of the private back yard. From the eat-in kitchen, there is a door leading outside to the brick patio. The Main Suite offers a large bedroom complete with new paint and new carpet, an en-suite bathroom, a large walk-in closet, another large closet, and a linen closet. Space galore! The main en-suite bathroom offers a double vanity, garden tub, separate updated walk-in shower with glass doors, makeup mirror, and a private water closet. The main bath and hall bath have updated light fixtures, new mirrors, new faucets, and new hardware for cabinets. The other three bedrooms are conveniently located to the full hall bathroom. The guest bedrooms are large and all have nice size closets. One of the bedrooms is located off of the den/family room. This room could easily be used as a home office or playroom as well as a bedroom. A separate laundry room is off the 2-car garage. The garage has cabinets and floored attic space over the garage. Don't miss seeing this FABULOUS home. Interior of home has recently been painted, Security System installed, New HVAC and hot water heater installed within the last three years. 2018- New hardwood floors.
- Type:
- Single Family
- Sq.Ft.:
- 1,887
- Status:
- Active
- Beds:
- 4
- Lot size:
- 0.31 Acres
- Year built:
- 1993
- Baths:
- 2.00
- MLS#:
- 566312
- Subdivision:
- Halcyon Meadows
ADDITIONAL INFORMATION
BODACIOUS! BRICK, 4 BR'S 7 2 FULL BATHS! 3+ CAR PARKING PAD. SELLER JUST COMPLETED PROFESSIONAL INTERIOR PAINT JOB AND NEW ROOF INSTALLED (NOV. '24)... LOTS OF ELBOW ROOM. BIG FOYER. OVERSIZED EAT-N-KITCHEN, SEP. DINING ROOM, DEN/FAMILY ROOM WITH FIREPLACE (GAS LOGS) AND BUILY-N-BOOKCASE. FULL FENCE PRIVACY BACKYARD & COVERED PATIO. SELLER WILL PROVIDE A ONE-YEAR HOME WARRANTY UP TO $500... BUYER MAY ELECT TO CHOOSE. JUST A FEW BLOCKS FROM HALCYON ELEMENTARY???????????????????????????????? SCHOOL.
- Type:
- Single Family
- Sq.Ft.:
- 1,786
- Status:
- Active
- Beds:
- 3
- Lot size:
- 0.14 Acres
- Year built:
- 1985
- Baths:
- 2.00
- MLS#:
- 566289
- Subdivision:
- Halcyon
ADDITIONAL INFORMATION
WOW! Beautifully updated home at the center of E Montgomery! This property features a NEW ROOF, NEW Kitchen appliances, & NEW Luxury vinyl plank flooring. The home also features updated light fixtures and has just been freshly painted. Wonderful floor plan with large great room, fireplace & vaulted ceiling, open kitchen with new granite counter tops, SS appliances & a wine fridge! Lovely solarium adjacent to the breakfast room. Very spacious master suite with walk in closet, separate shower, dual vanities and soaking tub. Gracious space in the guest bedrooms. Attached 2 car garage, fenced backyard, and located just minutes to East Chase, Shakespeare Park, and schools. Make your appointment today to see this beautiful home!
- Type:
- Single Family
- Sq.Ft.:
- 1,454
- Status:
- Active
- Beds:
- 4
- Lot size:
- 0.26 Acres
- Year built:
- 1999
- Baths:
- 2.00
- MLS#:
- 566219
- Subdivision:
- Wynbrook
ADDITIONAL INFORMATION
5645 Sweetwood Way is a sweetheart of a home and it is ready for you to come claim it as yours just in time for the holidays! This totally remodeled gorgeous FOUR bedroom, 2 bath home is situated on a large corner lot with a fully fenced yard in popular Wynbrook in east Montgomery just far away enough from the hustle and bustle but close enough to be convenient to great shops, eateries, schools and entertainment. You will love the quartz counter tops, stylishly painted interior, updated lighting and beautiful and durable LVP flooring. The stainless steel appliance package is a showstopper. This home even has a covered patio that is begging for you to set up a TV and get cozy and watch your favorite team score a touchdown! The primary bedroom boasts a huge walk in closet, with a built in shoe storage area and an ensuite bath with a garden tub, double sinks and loads of storage. The fireplace is ready for stockings and the open floor plan is begging for you to host all the family gatherings. Get here quickly because this beauty won't last long!
- Type:
- Single Family
- Sq.Ft.:
- 1,240
- Status:
- Active
- Beds:
- 3
- Lot size:
- 0.2 Acres
- Year built:
- 1975
- Baths:
- 2.00
- MLS#:
- 566211
- Subdivision:
- Montgomery East
ADDITIONAL INFORMATION
PROPERTY IS LOCATED IN MONTGOMERY EAST, NEAR SOME MAJOR ROADWAYS, SOME SHOPPING, SCHOOLS AND PARKS. THE PROPERTY HAS A SLAB FOUNDATION, WITH BRICK AND WOOD SIDING, ASPHALT SHINGLE ROOF, ONE CARPORT, CENTRAL HEAT AND AIR, LIVING DINING COMBO, KITCHEN, AND A GOOD SIZE LAUNDRY ROOM... BUYER IS TO VERIFY SCHOOLS ZONES IF NEEDED.
- Type:
- Single Family
- Sq.Ft.:
- 3,177
- Status:
- Active
- Beds:
- 4
- Lot size:
- 0.72 Acres
- Year built:
- 1995
- Baths:
- 4.00
- MLS#:
- 566196
- Subdivision:
- Wynlakes
ADDITIONAL INFORMATION
Introducing a stunning, custom-designed 4-bedroom, 3.5-bath home on a generous 0.72-acre corner lot in the prestigious Wynlakes neighborhood. This residence offers a seamless open-concept layout featuring BRAND NEW APPLIANCES, NEW FRESH PAINT throughout, NEW CARPETING and NEW ENGINEERED HARDWOOD FLOORING. The spacious 10-foot-ceiling living room, flanked by both a grand great room and a formal dining area, creates an ideal setting for both entertaining and everyday family gatherings. The fully tiled kitchen is elegantly appointed with beautiful granite countertops, a stylish backsplash, and a central island, perfect for culinary endeavors. The primary suite is a luxurious retreat, featuring dual walk-in closets and a spa-like bathtub for ultimate relaxation. Two additional guest bedrooms are connected by a Jack-and-Jill bathroom, while a private master guest suite offers a comfortable space for visitors, making it ideal for in-laws or extended family. The expansive back patio leads to a large backyard equipped with a built-in sprinkler system, offering endless possibilities for gardening or outdoor entertaining. This meticulously updated home embodies style, comfort, and functionality in every detail.
- Type:
- Single Family
- Sq.Ft.:
- 2,062
- Status:
- Active
- Beds:
- 3
- Lot size:
- 0.25 Acres
- Year built:
- 2007
- Baths:
- 3.00
- MLS#:
- 566204
- Subdivision:
- Breckenridge
ADDITIONAL INFORMATION
New Listing In Breckenridge with an amazing water view! This well-maintained custom home offers 3 bedrooms and 2.5 baths and is filled with craftsmanship throughout with custom cabinetry, beautiful crown molding, added millwork, granite countertops and hardwood flooring. The welcoming open plan features a bright family room with custom built-in bookcase and gas fireplace and a beautiful view of the pond and lighted fountain. The spacious kitchen and breakfast area are perfect for entertaining and the half bath for guests is a plus! The large center work island accommodates extra seating and offers tons of storage. The updated stainless appliances include a smooth surface electric cooktop, over range microwave, built-in wall oven, dishwasher and side by side refrigerator. The hardwood flooring continues into the private Primary Suite bedroom and the Primary bath has double sinks, a garden tub, roomy walk-in tiled shower, and a huge walk-in closet with more built-in storage. The additional two bedrooms are joined by a dressed-up bath with custom linen cabinet storage. The large laundry room has additional cabinets for more storage, a laundry sink and the like new washer and dryer are included! The entertaining space continues outside with a cozy screened in porch, extended concrete patio with pergola shade, irrigation system, and a completely fenced in back yard that extends to the coveted center pond. Breckenridge homeowners enjoy a Private Clubhouse with large gathering room & stack stone fireplace, full catering kitchen, 24-hour access to fitness center, pool, cabana, playground and lighted double tennis court. Conveniently located & walking distance to Montgomery's newest city schools.
- Type:
- Single Family
- Sq.Ft.:
- 1,374
- Status:
- Active
- Beds:
- 3
- Lot size:
- 0.14 Acres
- Year built:
- 1998
- Baths:
- 2.00
- MLS#:
- 566183
- Subdivision:
- Taylor Downs
ADDITIONAL INFORMATION
Very well maintained home in Taylor Downs that's move in condition!! NEW interior paint in 2024! NEW carpet in 2024! NEW electric range, NEW range hood and NEW refrigerator in 2024! Home offers a spacious open floor plan which includes great room with fireplace and trey ceiling, dining room and kitchen with breakfast bar. Split floor plan with primary bedroom on one side and other two bedrooms on opposite side. Nice spacious laundry room with extra shelving, plus washer and dryer remain! Home also features a fabulous large screened patio which overlooks beautifully landscaped backyard. Also there is a separate patio off the screened porch. The backyard has privacy fencing. Attached exterior storage room too. There are also double parking pads for plenty of parking! Wonderful home that's ready for a new owner! Call today for your personal viewing!!
- Type:
- Single Family
- Sq.Ft.:
- 2,016
- Status:
- Active
- Beds:
- 5
- Lot size:
- 0.26 Acres
- Year built:
- 2024
- Baths:
- 3.00
- MLS#:
- 566180
- Subdivision:
- McLemore Spur
ADDITIONAL INFORMATION
The Lakeside features 5 bedrooms, 3 baths with Quartz kitchen and bathroom counter tops. The home has beautiful luxury vinyl plank flooring and crown molding located in all living areas with beautiful mohawk carpet in the bedrooms. This is a must see!!!
- Type:
- Single Family
- Sq.Ft.:
- 2,175
- Status:
- Active
- Beds:
- 4
- Year built:
- 2024
- Baths:
- 3.00
- MLS#:
- 566166
- Subdivision:
- McLemore Spur
ADDITIONAL INFORMATION
The Penwell is one of our two-story floorplans featured in our McLemore Spur community in Montgomery Alabama. With 2 exteriors to choose from, the Penwell is sure to be a favorite. Offering 4-bedrooms, 2.5-bathrooms home, you’ll find 2,175 square feet of desirable living space. The first floor showcases an open concept and spacious great room where your kitchen and living areas blend seamlessly into a space perfect for everyday entertaining. The first floor also features a flex room in the front of the home that provides an area for work or play. Relax on the outdoor patio looking out to your backyard. The kitchen features quartz countertops, stainless steel appliances and a spacious walk-in pantry which are sure to make meal prep easy. The island is the perfect spot for your guests to sit and visit. As we head up to the second floor, we are greeted with the primary bedroom that features a bathroom as well as three additional bedrooms, a full bathroom, and a laundry area. In every bedroom you’ll have carpeted floors and a closet. Whether these rooms become bedrooms office spaces, or other bonus rooms, there is sure to be comfort. Like all homes in McLemore Spur, the Penwell includes a Home is Connected smart home technology package which allows you to control your home with your smart device while near or away. Pictures may be of a similar home and not necessarily of the subject property. Pictures are representational only. The Penwell is a must-see floor plan so schedule your tour today!
- Type:
- Single Family
- Sq.Ft.:
- 1,774
- Status:
- Active
- Beds:
- 4
- Year built:
- 2024
- Baths:
- 2.00
- MLS#:
- 566162
- Subdivision:
- McLemore Spur
ADDITIONAL INFORMATION
The Cali is one of our single-story floorplans featured in our McLemore Spur community in Montgomery, Alabama. This beautiful home is a single-level layout that offers a practical design with 4-bedrooms and 2-bathrooms with over 1,800 square feet. As you enter the home, to one side, there are two bedrooms with a guest bathroom positioned between them. Slightly down on the opposing wall provides access to the garage and a separate laundry area. Tucked in this area is an additional bedroom. A standout feature is the seamless integration of the kitchen, dining area, and great room in an open concept layout, ideal for hosting guests. The kitchen has white shaker style cabinetry, quartz countertops, stainless steel appliances, and a corner pantry. The spacious living area includes trey ceilings and leads to a shaded covered porch. The primary bedroom suite serves as a private retreat with trey ceilings, a luxurious shower, separate garden tub, double marble vanity, private water closet, and a large walk-in closet. Like all homes in McLemore Spur, the Cali includes a Home is Connected smart home technology package which allows you to control your home with your smart device while near or away. Pictures may be of a similar home and not necessarily of the subject property. Pictures are representational only. Call one of our New Home Specialists today to schedule your tour!
- Type:
- Single Family
- Sq.Ft.:
- 2,815
- Status:
- Active
- Beds:
- 4
- Lot size:
- 0.14 Acres
- Year built:
- 2016
- Baths:
- 3.00
- MLS#:
- 566122
- Subdivision:
- New Park
ADDITIONAL INFORMATION
The main level has the entertaining areas and the second floor has all of the living areas. This beautiful four bedroom and two and a half bath has it all. Formal living and dining, Large kitchen with work island, breakfast area and plenty of cabinet space, large laundry, half bath, family room with fireplace. The home has beautiful hardwood floors, and tile throughout the main level. Kitchen with custom backsplash, tile, and work Island, Very open with ample cabinet and counter space for the chef of the family. The formal living and dining give you plenty of room to entertain while the den gives you a more intimate feel for close friends and family to sit by the fireplace. Upstairs has the loft for a third living space, and four bedrooms and two baths. The home has a grand main suite with vaulted ceilings and a bath with exquisite detail in the custom tile shower. Large closet with shelving and double sinks. The other three rooms are a good size and have very nice closets and view not to mention the privacy this floor plan offers. Your family will truly be able to relax outside while grilling with friends and family! This home is just beautiful and priced to sell! Come on home and enjoy! If schools are important, please verify schools. Buyer will receive a traditional warranty deed at closing. This is an equitable interest listing where seller is selling only an option contract or assigning an interest in a contract, such as a purchase and sale agreement or a contract for deed. In this situation, the seller does not have legal title to the property, but the equitable interest gives seller the right to acquire legal title.
Information herein is believed to be accurate and timely, but no warranty as such is expressed or implied. Listing information Copyright 2024 Multiple Listing Service, Inc. of Montgomery Area Association of REALTORS®, Inc. The information being provided is for consumers’ personal, non-commercial use and will not be used for any purpose other than to identify prospective properties consumers may be interested in purchasing. The data relating to real estate for sale on this web site comes in part from the IDX Program of the Multiple Listing Service, Inc. of Montgomery Area Association of REALTORS®. Real estate listings held by brokerage firms other than Xome Inc. are governed by MLS Rules and Regulations and detailed information about them includes the name of the listing companies.
Montgomery Real Estate
The median home value in Montgomery, AL is $126,700. This is lower than the county median home value of $136,100. The national median home value is $338,100. The average price of homes sold in Montgomery, AL is $126,700. Approximately 45.25% of Montgomery homes are owned, compared to 39.35% rented, while 15.4% are vacant. Montgomery real estate listings include condos, townhomes, and single family homes for sale. Commercial properties are also available. If you see a property you’re interested in, contact a Montgomery real estate agent to arrange a tour today!
Montgomery, Alabama 36117 has a population of 201,022. Montgomery 36117 is more family-centric than the surrounding county with 27.06% of the households containing married families with children. The county average for households married with children is 23.51%.
The median household income in Montgomery, Alabama 36117 is $49,989. The median household income for the surrounding county is $52,511 compared to the national median of $69,021. The median age of people living in Montgomery 36117 is 36.1 years.
Montgomery Weather
The average high temperature in July is 91.4 degrees, with an average low temperature in January of 35.2 degrees. The average rainfall is approximately 51.1 inches per year, with 0.2 inches of snow per year.






