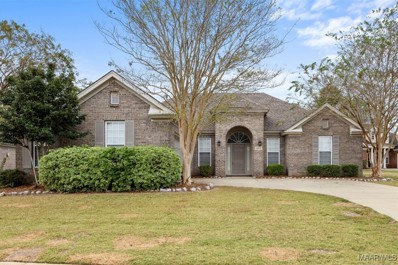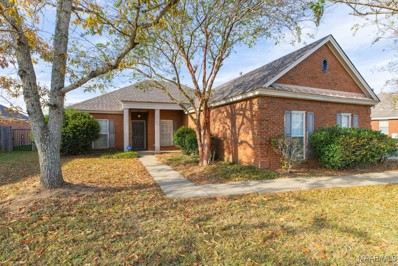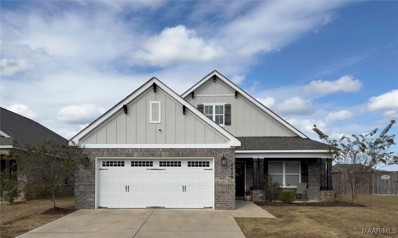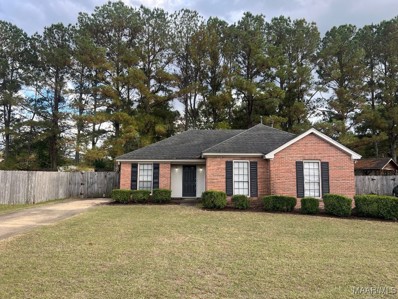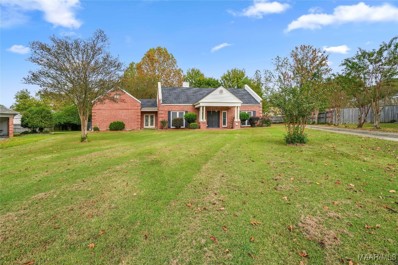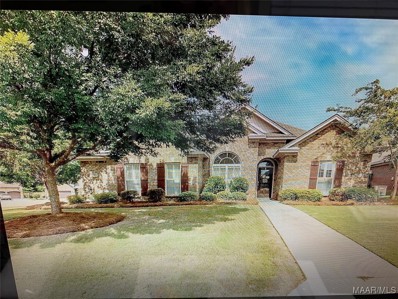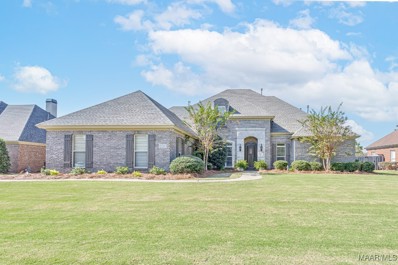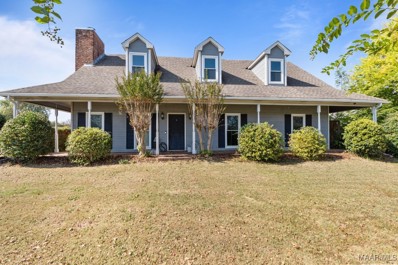Montgomery AL Homes for Sale
- Type:
- Single Family
- Sq.Ft.:
- 2,016
- Status:
- Active
- Beds:
- 5
- Lot size:
- 0.26 Acres
- Year built:
- 2024
- Baths:
- 3.00
- MLS#:
- 566180
- Subdivision:
- McLemore Spur
ADDITIONAL INFORMATION
The Lakeside features 5 bedrooms, 3 baths with Quartz kitchen and bathroom counter tops. The home has beautiful luxury vinyl plank flooring and crown molding located in all living areas with beautiful mohawk carpet in the bedrooms. This is a must see!!!
- Type:
- Single Family
- Sq.Ft.:
- 2,175
- Status:
- Active
- Beds:
- 4
- Year built:
- 2024
- Baths:
- 3.00
- MLS#:
- 566166
- Subdivision:
- McLemore Spur
ADDITIONAL INFORMATION
The Penwell is one of our two-story floorplans featured in our McLemore Spur community in Montgomery Alabama. With 2 exteriors to choose from, the Penwell is sure to be a favorite. Offering 4-bedrooms, 2.5-bathrooms home, you’ll find 2,175 square feet of desirable living space. The first floor showcases an open concept and spacious great room where your kitchen and living areas blend seamlessly into a space perfect for everyday entertaining. The first floor also features a flex room in the front of the home that provides an area for work or play. Relax on the outdoor patio looking out to your backyard. The kitchen features quartz countertops, stainless steel appliances and a spacious walk-in pantry which are sure to make meal prep easy. The island is the perfect spot for your guests to sit and visit. As we head up to the second floor, we are greeted with the primary bedroom that features a bathroom as well as three additional bedrooms, a full bathroom, and a laundry area. In every bedroom you’ll have carpeted floors and a closet. Whether these rooms become bedrooms office spaces, or other bonus rooms, there is sure to be comfort. Like all homes in McLemore Spur, the Penwell includes a Home is Connected smart home technology package which allows you to control your home with your smart device while near or away. Pictures may be of a similar home and not necessarily of the subject property. Pictures are representational only. The Penwell is a must-see floor plan so schedule your tour today!
- Type:
- Single Family
- Sq.Ft.:
- 2,815
- Status:
- Active
- Beds:
- 4
- Lot size:
- 0.14 Acres
- Year built:
- 2016
- Baths:
- 3.00
- MLS#:
- 566122
- Subdivision:
- New Park
ADDITIONAL INFORMATION
The main level has the entertaining areas and the second floor has all of the living areas. This beautiful four bedroom and two and a half bath has it all. Formal living and dining, Large kitchen with work island, breakfast area and plenty of cabinet space, large laundry, half bath, family room with fireplace. The home has beautiful hardwood floors, and tile throughout the main level. Kitchen with custom backsplash, tile, and work Island, Very open with ample cabinet and counter space for the chef of the family. The formal living and dining give you plenty of room to entertain while the den gives you a more intimate feel for close friends and family to sit by the fireplace. Upstairs has the loft for a third living space, and four bedrooms and two baths. The home has a grand main suite with vaulted ceilings and a bath with exquisite detail in the custom tile shower. Large closet with shelving and double sinks. The other three rooms are a good size and have very nice closets and view not to mention the privacy this floor plan offers. Your family will truly be able to relax outside while grilling with friends and family! This home is just beautiful and priced to sell! Come on home and enjoy! If schools are important, please verify schools. Buyer will receive a traditional warranty deed at closing. This is an equitable interest listing where seller is selling only an option contract or assigning an interest in a contract, such as a purchase and sale agreement or a contract for deed. In this situation, the seller does not have legal title to the property, but the equitable interest gives seller the right to acquire legal title.
- Type:
- Single Family
- Sq.Ft.:
- 1,618
- Status:
- Active
- Beds:
- 3
- Year built:
- 2024
- Baths:
- 2.00
- MLS#:
- 566117
- Subdivision:
- McLemore Spur
ADDITIONAL INFORMATION
The Aria is a single-story floorplan at our McLemore Spur community in Montgomery, Alabama. Inside this 3-bedroom, 2-bathroom home, you’ll find over 1,600 square feet of comfortable living. The Aria optimizes living space with an open concept kitchen overlooking the living area, dining room, and covered porch. Entertaining is a breeze, as this popular home features a living and dining in the heart of the home, with covered porch just steps away in your backyard. The spacious kitchen features stainless steel appliances, a convenient island with quartz countertops and a walk-in pantry with ample storage. The primary bedroom located in the rear of the home has its own attached bathroom that features a walk-in closet and all the space you need to get ready in the morning. Sharing a sink isn’t a worry with the double vanity. In every bedroom you’ll have carpeted floors and a closet in each room. Whether these rooms become bedrooms, office spaces, or other bonus rooms, there is sure to be comfort. Two additional bedrooms share a second bathroom. This home also features a nice laundry room space with privacy doors and a two-car garage. Like all homes in McLemore Spur, the Aria includes a Home is Connected smart home technology package which allows you to control your home with your smart device while near or away. Pictures may be of a similar home and not necessarily of the subject property. Pictures are representational only. The Aria is a must-see so schedule your tour today!
- Type:
- Single Family
- Sq.Ft.:
- 1,609
- Status:
- Active
- Beds:
- 3
- Lot size:
- 0.35 Acres
- Year built:
- 1989
- Baths:
- 2.00
- MLS#:
- 566034
- Subdivision:
- Woodmere
ADDITIONAL INFORMATION
Welcome to this charming 3BD, 2BA home in the desirable Woodmere neighborhood! The property features a spacious great room with vaulted ceilings and a cozy gas fireplace, creating an inviting ambiance for relaxation and gatherings. Adjacent to the great room, a bright breakfast area flows seamlessly into a galley-style kitchen, complete with upgraded stainless steel appliances, ideal for meal prep and entertaining. The primary bedroom, located on the opposite side of the home for added privacy, easily accommodates a king-sized bed and includes an en suite bath for your convenience. Down the hall, you’ll find two additional bedrooms, perfect for guests, family members, or a home office setup. Outside, the fenced backyard offers a private patio, perfect for enjoying outdoor moments, and includes a parking pad. With its convenient location, exceptional value, and timeless charm, this home is truly a rare find. Call your favorite real estate professional today for a private tour. Being sold As-Is.
- Type:
- Single Family
- Sq.Ft.:
- 2,224
- Status:
- Active
- Beds:
- 4
- Lot size:
- 0.32 Acres
- Year built:
- 2005
- Baths:
- 2.00
- MLS#:
- 566027
- Subdivision:
- Deer Creek
ADDITIONAL INFORMATION
Enjoy! This one level 4-bedroom, 2-bathroom brick home is located in cul de sac of the highly sought-after Deer Creek community. The thoughtfully designed split floor plan maximizes privacy and functionality. Enter the foyer and imagine family or friend time in the open dining and family room, filled with light from windows on each side. At the heart of the home, the open-concept kitchen includes an eat in counter, breakfast room and hearth room (with gas fireplace.) The kitchen boasts granite countertops, spacious cabinetry, stainless appliances, seamlessly connecting all the space —ideal for everyday living and entertaining. The primary suite is a private retreat, complete with two walk-in closets, double vanities, linen closet and a separate garden tub and shower. Nearby is a bedroom and two additional bedrooms and full bath are on the opposite side of the home for added privacy. This well-maintained home features neutral colors, luxury vinyl plank flooring, new carpet installed in 2024 and updated countertops from 2021, adding modern touches throughout. The large fenced backyard includes a patio and the yard provides a play area perfect for family gatherings, relaxation, or outdoor fun. Deer Creek offers an array of amenities, including a clubhouse, two pools, splash pad, fitness center, tennis and pickleball courts, playground, scenic walking trails, and beautiful lake views. Enjoy easy access to nearby shopping, dining, and schools, making this home ideal for a balanced lifestyle. Don’t miss your chance to make this "move-in ready" home sweet home yours!
- Type:
- Single Family
- Sq.Ft.:
- 3,154
- Status:
- Active
- Beds:
- 4
- Lot size:
- 0.55 Acres
- Year built:
- 1978
- Baths:
- 4.00
- MLS#:
- 566100
- Subdivision:
- Landmark Estates
ADDITIONAL INFORMATION
This executive-level residence has been fully updated while preserving the original craftsman quality features that make it unique. There is still some room to make it your own with custom upgrades. Nestled in a secluded yet convenient neighborhood, this property offers modern amenities with timeless elegance. Move-in ready and perfect for contemporary living.
- Type:
- Single Family
- Sq.Ft.:
- 1,739
- Status:
- Active
- Beds:
- 3
- Lot size:
- 0.22 Acres
- Year built:
- 2002
- Baths:
- 2.00
- MLS#:
- 565708
- Subdivision:
- Thorington Trace
ADDITIONAL INFORMATION
This is the one you've been waiting for! This 3 bedroom, 2 bathroom brick home is located in Thorington Trace! This home has a great split floor plan you're sure to appreciate. New flooring! The large great room has volume ceilings with a fireplace with gas logs. A formal dining room with hardwood floors. The kitchen offers new countertops and appliances, including a stove, dishwasher, and microwave. Open to the kitchen is a bright eat-in area. The main bedroom is large enough for king-sized furniture and has a main bath en-suite with a double vanity, separate shower, garden tub, and large walk-in closet. The guest bedrooms are a generous size with ample closet space and share a hall bathroom. The laundry room has cabinets for extra storage. Relax on the rear patio in the fully fenced backyard. Covered parking in the double-car garage. Water heater-2018. The neighborhood has great walking trails, a pond with a water fountain, and a gated community.
- Type:
- Single Family
- Sq.Ft.:
- 1,899
- Status:
- Active
- Beds:
- 3
- Lot size:
- 0.16 Acres
- Year built:
- 2020
- Baths:
- 2.00
- MLS#:
- 566073
- Subdivision:
- Ryan Ridge
ADDITIONAL INFORMATION
Welcome to 8829 Lindsey Lane, a charming brick home nestled in a peaceful Montgomery neighborhood. This 3-bedroom, 2-bathroom residence is thoughtfully designed with a spacious open floor plan that invites both relaxation and entertaining. Unique columns in the living area add a touch of elegance and character to the home. Enjoy abundant natural light filtered through stylish blinds throughout, creating a warm and inviting atmosphere in every room. Perfectly balancing comfort and functionality, this home offers the best of suburban living in a serene setting. Great lot in cul-de-sac. Don’t miss the chance to make this beautiful property your own!
- Type:
- Single Family
- Sq.Ft.:
- 1,722
- Status:
- Active
- Beds:
- 4
- Lot size:
- 0.19 Acres
- Year built:
- 2002
- Baths:
- 2.00
- MLS#:
- 566010
- Subdivision:
- Halcyon Summit
ADDITIONAL INFORMATION
Welcome to 7608 Preservation Park, nestled in the highly sought-after Halcyon Summit neighborhood. This charming 4-bedroom, 2-bath home features beautiful LVP flooring throughout. Enjoy a spacious master suite with a walk-in shower, as well as a newer roof and HVAC system. Schedule your private showing today!
- Type:
- Single Family
- Sq.Ft.:
- 1,300
- Status:
- Active
- Beds:
- 3
- Lot size:
- 0.25 Acres
- Year built:
- 1993
- Baths:
- 2.00
- MLS#:
- 566011
- Subdivision:
- The Woods
ADDITIONAL INFORMATION
Rare Find in East Montgomery. This nice home is in move in ready condition. The entire home has been painted inside and out. The home has bamboo flooring throughout. The kitchen has new granite countertops and backsplash. The stove and dishwasher are brand new. The family room is open with trey ceilings and a gas fireplace. has 3 bedrooms, 2 baths, great curb appeal and is located in a cul-de-sac. The back yard has a patio ideal for entertaining outside.
- Type:
- Single Family
- Sq.Ft.:
- 2,148
- Status:
- Active
- Beds:
- 3
- Lot size:
- 0.53 Acres
- Year built:
- 1985
- Baths:
- 2.00
- MLS#:
- 565994
- Subdivision:
- Bell Meadows
ADDITIONAL INFORMATION
Welcome to your dream home nestled in beautiful Bell Meadows on a peaceful cul-de-sac! This charming brick residence features three spacious bedrooms and two well-appointed bathrooms, perfect for comfortable family living. As you enter, you'll be greeted by a large family room, ideal for gatherings and relaxation, and a beautiful formal dining room. The updated spacious kitchen boasts a cozy breakfast nook, perfect for enjoying your morning coffee. The generously sized primary bedroom offers a private retreat, complete with an ensuite bath with a garden tub, separate shower and dual vanities for added convenience. All bedrooms are nicely sized. Step outside to discover a lovely patio and covered deck, perfect for entertaining or unwinding in your private backyard oasis. Additional highlights include a new roof and a two-car carport with extra storage, ensuring both practicality and peace of mind. Bell Meadows is so close to shopping and restaurants in East Montgomery, as well as schools, churches, museums, hospitals and only minutes to Maxwell and Gunter Air Force Bases!
- Type:
- Single Family
- Sq.Ft.:
- 3,410
- Status:
- Active
- Beds:
- 5
- Lot size:
- 0.46 Acres
- Year built:
- 2007
- Baths:
- 4.00
- MLS#:
- 565754
- Subdivision:
- Breckenridge
ADDITIONAL INFORMATION
If you are looking for a place to call HOME, THIS IS IT!!! Located in the sought-after Breckenridge community; this property offers an abundance of desirable features for comfortable living. Upon entering the home, you will be greeted with breathtaking 20 ft ceilings, a striking architectural wrought iron staircase, 5 spacious bedrooms, and 4 bathrooms (Master bedroom and 1 bedroom located downstairs with remaining bedrooms upstairs). The fully furnished kitchen features stainless steel appliances, a double oven, and granite countertops. Furthermore, the property provides additional upstairs space for various activities, whether it be for a home theater, office, or additional living area. The covered patio is a bonus area to enjoy gatherings with family and friends. As part of the esteemed Breckenridge community, you will have access to an array of amenities such as a tennis court, fitness center, pool, and more, ensuring a lifestyle of comfort and convenience. Make plans to see this remarkable home TODAY!
- Type:
- Single Family
- Sq.Ft.:
- 1,659
- Status:
- Active
- Beds:
- 3
- Lot size:
- 0.23 Acres
- Year built:
- 2010
- Baths:
- 2.00
- MLS#:
- 565995
- Subdivision:
- New Park
ADDITIONAL INFORMATION
Beautiful Wide Plantation Shutters on Windows are in view from the front. When you enter the home there are beautiful wide plank hardwood flooring in the family and dining rooms. The kitchen has stainless steel appliances. Tile flooring in the kitchen. The laundry room is convenient just off the kitchen. The main bedroom is roomy with a fabulous, attached bathroom. The house has a split floor plan with 2 bedrooms on the opposite side with a full bath that separates the bedrooms for that continued feel of privacy. Step out back and enter your own covered patio overlooking the fenced and private backyard that is manicured to perfection. A perfect place for kids or pets and or just plain relaxing for Situated on a corner lot which gives the feel of privacy and easy access to the 2-car garage.
- Type:
- Single Family
- Sq.Ft.:
- 2,191
- Status:
- Active
- Beds:
- 4
- Lot size:
- 0.29 Acres
- Year built:
- 2017
- Baths:
- 2.00
- MLS#:
- 565988
- Subdivision:
- Ryan Ridge
ADDITIONAL INFORMATION
This absolutely stunning home is a must see! The wood floors as you walk into this open floor plan are just beautiful! The kitchen is decked out with granite, stainless steal appliances, and you could stare at the gorgeous cabinetry all day! The pantry is extra large with plenty of storage and perfectly located right by your over sized island with plenty of room for cooking and baking. There's plenty of space in the large master bedroom and large walk in closet. The master suite and gorgeous master bath is separate from the other 3 beds and baths. This immaculately kept move in ready home is sure to make you say WOW! Located on a culdesac with a fenced in yard on a premium over sized lot and a 2 car garage. This home is everything you need and more. You will be so excited and proud to call this home your own. Come see it today!
- Type:
- Single Family
- Sq.Ft.:
- 3,616
- Status:
- Active
- Beds:
- 5
- Lot size:
- 0.28 Acres
- Year built:
- 2014
- Baths:
- 4.00
- MLS#:
- 565974
- Subdivision:
- New Park
ADDITIONAL INFORMATION
Don't Miss This One! Property features 5 bedrooms, 4 baths, with a 3-car garage. It offers a lot of open space for your individual needs, and is on a cul-de-sac lot that is convenient to all the neighborhood amenities. The natural lighting that permeates the rooms brings a sense of openness to the home. The location is accessible to major traveling arteries, shopping, schools, and medical facilities. Ask a lender for details about qualifying for a $100.00 down payment with FHA financing. Property is owned by the US Dept. of HUD, Case No. 013-010403. Seller makes no representations or warranties as to property condition. HUD homes are sold "AS-IS". Equal Housing Opportunity. Property is Insured (IN), Subject to Appraisal. Keys will not be provided at closing. For additional information, please visit www.hudhomestore.gov.
- Type:
- Single Family
- Sq.Ft.:
- 2,700
- Status:
- Active
- Beds:
- 4
- Lot size:
- 0.35 Acres
- Year built:
- 2010
- Baths:
- 3.00
- MLS#:
- 565982
- Subdivision:
- Deer Creek
ADDITIONAL INFORMATION
A custom built home by Aronov Homes for this large lot (.35 acres) located on a culdesac. Features include brick with stone and hardy board accents, all on one floor, wood floors, granite countertops, low e windows, and a large gathering room off the kitchen. Enter through the foyer open to the dining room and the great room that looks over the covered porch. The chef will love this kitchen with the upgraded cabinets, island, breakfast bar, built in microwave with a wall oven, custom wood hood over the cooktop, and the large walk in pantry, The kitchen is open to the gathering/family room (with a fireplace) and breakfast room (large with lots of natural light). Bedroom 2 & 3 open to a private jack n jill bath. The master suite is perfect for the owner that wants it all. Large closet, separate shower and garden tub, large tiled shower, toilet closet, separate vanities with granite countertops, built in linen, and most important a spacious master suite! The laundry room has a deep sink and cabinets and countertops with a work space ... wonderful! Storage shed and cabinets in the garage help with your storage needs. Gutters. *** ( www.deercreek.net ) - a Master Planned community like no other. Located in the heart of East Montgomery, amenities include: .Olympic size swimming pool, zero entry wading pool, interactive water splash park, covered pavilion, tennis courts, fitness center, jogging trails, fitness trail, playground and ponds for fishing.
- Type:
- Single Family
- Sq.Ft.:
- 3,504
- Status:
- Active
- Beds:
- 4
- Lot size:
- 0.41 Acres
- Year built:
- 2005
- Baths:
- 4.00
- MLS#:
- 565975
- Subdivision:
- Deer Creek
ADDITIONAL INFORMATION
NEW CARPET! FURNISHED THEATER ROOM with large screen TV, six theater chairs! Enjoy this MOVE-IN READY, beautiful, cul-de-sac location in Deer Creek. Very well maintained 2-story brick home minutes away from Eastchase Shoppes, dining, and quick Interstate access to nearby Maxwell/Gunter AFB. 4 bedrooms, 3.5 bathrooms, GOURMET KITCHEN plus BONUS ROOM or 5th bedroom, freshly painted exterior and interior, hardwood, tile, and carpeted floors, 2.5" blinds throughout most rooms. Two-story foyer flows to formal dining room, large great room with built-in bookcases, and huge gourmet kitchen featuring LARGE CENTER WORK ISLAND, 2 ovens, built-in microwave, refrigerator, abundant cabinetry, counter, and pantry space, breakfast bar, breakfast nook surrounded by windows offering plenty of natural light and scenic views. Primary bedroom on first floor, with two walk-in closets, separate tiled shower, jetted garden tub, plus half bath. Three bedrooms and bonus room on second floor (one, with full bathroom and walk-in closet), plus a second full bath in hall. Large bonus room has a walk-in closet, currently used as theater/gaming room, and office, with 6 reclining theater chairs, 3 are electric, (with room for more seating), and big screen TV. Sprinkler and security systems, covered patio, privacy fence, and 2-car garage, extended driveway will accommodate 2 additional parking spaces. HVAC system, 8 years old, both water heaters, less than 2 years old, 2 walk-in attic spaces. You will find plenty to do within Deer Creek’s amenities which include a clubhouse, swimming pool, splash park, playground, tennis court, fitness center, and beautiful walking trails throughout the community and around the neighborhood ponds Or just relax on your covered patio in the backyard featuring a scenic skyline view of mature trees surrounding the distant neighborhood pond, providing amazing sunset views attracting majestic bald eagles and beautiful backyard birds.
- Type:
- Single Family
- Sq.Ft.:
- 1,387
- Status:
- Active
- Beds:
- 3
- Lot size:
- 0.11 Acres
- Year built:
- 2006
- Baths:
- 2.00
- MLS#:
- 565944
- Subdivision:
- Ryan Ridge
ADDITIONAL INFORMATION
Charming 3-bedroom, 2-bath home in Ryan Ridge! This home features an open floor plan with beautiful LVP flooring throughout the common living areas, a vaulted ceiling in the family room, and a trey ceiling in the master bedroom. The master suite offers double vanities, a garden tub, and a separate shower room for added privacy. The master bedroom is thoughtfully separated from the other two bedrooms, and there’s a generously sized utility room plus attached storage to help keep things organized. Additionally, the seller will have the roof replaced prior to closing. Call today to schedule your private showing!
- Type:
- Single Family
- Sq.Ft.:
- 1,551
- Status:
- Active
- Beds:
- 3
- Year built:
- 1997
- Baths:
- 2.00
- MLS#:
- 565955
- Subdivision:
- Dexter Ridge
ADDITIONAL INFORMATION
Welcome to 729 Brookland Curve located in the beautiful Dexter Ridge Subdivision. This 3-bedroom, 2 bath home is one you definitely want to check out!!! This home features a split floorplan, fresh paint throughout, new windows, new doors, new laminate flooring in the common areas and new carpet in every bedroom. If yard space is a necessity for you this one definitely checks the boxes with almost a 1/2-acre lot with a fully fenced in back yard!!! Call me at (334) 467-8256 to schedule your private tour!!! Don't let this beauty pass you by!!!!
- Type:
- Single Family
- Sq.Ft.:
- 3,660
- Status:
- Active
- Beds:
- 5
- Lot size:
- 0.35 Acres
- Year built:
- 2004
- Baths:
- 5.00
- MLS#:
- 565691
- Subdivision:
- Wyndridge
ADDITIONAL INFORMATION
Come see 8742 Marsh Ridge Drive, located on a quiet street in the desirable Wyndridge neighborhood. This home has over 3600 square feet and features 5 bedrooms and 4 1/2 bathrooms. To the left of the Foyer you will see the spacious Dining Room (currently used as an office). To the right is the Living Room, currently being used a a music room. Both have large windows and beautiful hardwood floors. The front hallway leads you into the large Great Room with a gas log fireplace and cozy built-ins. There is a powder room nearby for guests. The kitchen is a cook's delight with double ovens, a big work island, loads of cabinetry, a butler's pantry and a large dine in area with French doors that open to a covered porch and private backyard. The primary suite is also on the first floor and has a renovated en suite bathroom complete with jetted tub, double vanities, separate tiled shower and massive walk-in closet. Upstairs you will find 4 nicely sized guest bedrooms and 3 more bathrooms, tons of closet space and walk-in attic storage. The yard has been professionally landscaped, is fully fenced and has a sprinkler system. Other home features include a two car garage with attached storage room, new roof and downstairs HVAC unit installed in late 2022, and a new upstairs HVAC installed 2019. Add all of this to the great amenities of Wyndridge (tennis, fishing and beautiful common areas) and this home is a must see!
- Type:
- Single Family
- Sq.Ft.:
- 1,614
- Status:
- Active
- Beds:
- 3
- Lot size:
- 0.14 Acres
- Year built:
- 2004
- Baths:
- 2.00
- MLS#:
- 565261
- Subdivision:
- Deer Creek
ADDITIONAL INFORMATION
Charming 3-Bedroom Home in Desirable Deer Creek Neighborhood! Welcome to your dream home! This stunning 3-bedroom, 2-bathroom residence boasts beautiful wood laminate floors and a spacious layout designed for both comfort and style. The master suite is a private retreat, thoughtfully tucked away from the other bedrooms, offering a serene escape. Step into the chef's delight kitchen, featuring abundant cabinet space, sleek black appliances, and a breakfast bar illuminated by stylish pendant lighting. The great room is a showstopper with its soaring ceilings, elegant fireplace, and access to a large covered patio adorned with impressive column accents and a ceiling fan—ideal for outdoor gatherings! The master suite is a true oasis, complete with a walk-in closet and a luxurious bathroom featuring double vanities, a relaxing garden tub, and a separate tiled shower. The generously sized guest bedrooms share a well-appointed hall bathroom, ensuring comfort for family and friends. Fenced in backyard. Don’t miss your chance to own this beautiful home in a sought-after neighborhood. Schedule a showing today!
- Type:
- Single Family
- Sq.Ft.:
- 2,406
- Status:
- Active
- Beds:
- 3
- Lot size:
- 0.39 Acres
- Year built:
- 1990
- Baths:
- 3.00
- MLS#:
- 565907
- Subdivision:
- Halcyon South
ADDITIONAL INFORMATION
The daughter of the owner, who never lived there, made an excellent decision to have an inspection before putting the home on the market. She had qualified contractors to correct deficiencies. She then hired professional cleaners to make the Home sparkle. Its location is perfect and is on a quiet cul-de-sac in the heart of Halcyon South which is close to a hospital, doctors offices, churches, and premium shopping. It was designed and built by a builder/contractor to be his home. He designed it to have large bedrooms with walk-in closets. The kitchen has numerous cabinets and counterspace with a work island and pantry. The family room has a cushion sitting bench across the width of the room with cabinet storage beneath. Great storage down hallways and in bedrooms and great storage in bathrooms. The laundry room is located in the hallway and is huge with numerous cabinetry. The laundry room holds a washer, dryer, freezer, and numerous cabinets, plus a soaking sink. The back porch is covered and overlooks a pretty landscaped backyard with few flowerbeds so it is easy to maintain. Nice light fixtures throughout. You don't want to miss this one.
$245,000
2436 BELL Road Montgomery, AL 36117
- Type:
- Single Family
- Sq.Ft.:
- 2,450
- Status:
- Active
- Beds:
- 4
- Lot size:
- 0.36 Acres
- Year built:
- 1986
- Baths:
- 3.00
- MLS#:
- 565904
- Subdivision:
- Bell Meadows
ADDITIONAL INFORMATION
Located in Bell Meadows, this wonderful 4 bedroom 3 bath home has an open floor plan. The living room offers a fireplace, built-in cabinets, wet bar, and new flooring. Brand new windows are throughout the home. The kitchen has a center work island, plenty of cabinet space, and a breakfast bar with new lighting. Dining room offers the perfect place to eat meals and tons of natural lighting. Main bedroom is large enough for a King-sized bed and has a private door that leads to the patio. Double vanity in main bathroom. Two secondary bedrooms are located on the main floor and share a hall bath. Extra storage under the stairs. Lots of parking with a side entrance double driveway and carport. Extra storage in carport. The backyard is LOW maintenance with artificial turf for kiddos to play!
- Type:
- Single Family
- Sq.Ft.:
- 1,271
- Status:
- Active
- Beds:
- 2
- Year built:
- 1998
- Baths:
- 2.00
- MLS#:
- 565827
- Subdivision:
- Thorington Trace
ADDITIONAL INFORMATION
This charming 2-bedroom, 2-bathroom house offers over 1200 square feet of comfortable living space. The spacious living room is perfect entertaining guests, featuring plenty of natural light and an inviting atmosphere. The modern kitchen is equipped with ample counter space, making meal preparation a breeze. Both bathrooms are well-appointed, with the master bathroom boasting a garden tub, separate shower, and double vanity for added convenience. The second bathroom is equally functional, ensuring comfort for family members or guests. Conveniently located near plenty of shopping options and easy access to interstates, this home is ideal for anything looking for a blend of comfort and convenience. The backyard features a back porch, perfect for enjoying the fresh air. This house is a perfect with modern amenities and convenient location, making it an excellent choice for your next or FIRST home!! Call your favorite agent today to view the property!
Information herein is believed to be accurate and timely, but no warranty as such is expressed or implied. Listing information Copyright 2024 Multiple Listing Service, Inc. of Montgomery Area Association of REALTORS®, Inc. The information being provided is for consumers’ personal, non-commercial use and will not be used for any purpose other than to identify prospective properties consumers may be interested in purchasing. The data relating to real estate for sale on this web site comes in part from the IDX Program of the Multiple Listing Service, Inc. of Montgomery Area Association of REALTORS®. Real estate listings held by brokerage firms other than Xome Inc. are governed by MLS Rules and Regulations and detailed information about them includes the name of the listing companies.
Montgomery Real Estate
The median home value in Montgomery, AL is $126,700. This is lower than the county median home value of $136,100. The national median home value is $338,100. The average price of homes sold in Montgomery, AL is $126,700. Approximately 45.25% of Montgomery homes are owned, compared to 39.35% rented, while 15.4% are vacant. Montgomery real estate listings include condos, townhomes, and single family homes for sale. Commercial properties are also available. If you see a property you’re interested in, contact a Montgomery real estate agent to arrange a tour today!
Montgomery, Alabama 36117 has a population of 201,022. Montgomery 36117 is more family-centric than the surrounding county with 27.06% of the households containing married families with children. The county average for households married with children is 23.51%.
The median household income in Montgomery, Alabama 36117 is $49,989. The median household income for the surrounding county is $52,511 compared to the national median of $69,021. The median age of people living in Montgomery 36117 is 36.1 years.
Montgomery Weather
The average high temperature in July is 91.4 degrees, with an average low temperature in January of 35.2 degrees. The average rainfall is approximately 51.1 inches per year, with 0.2 inches of snow per year.





