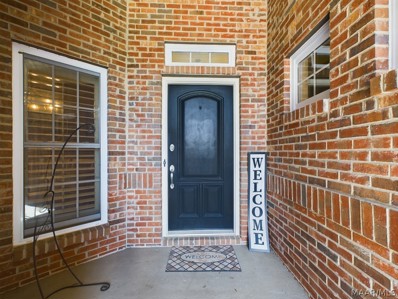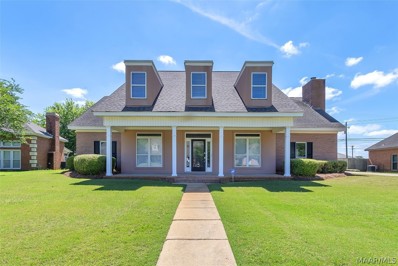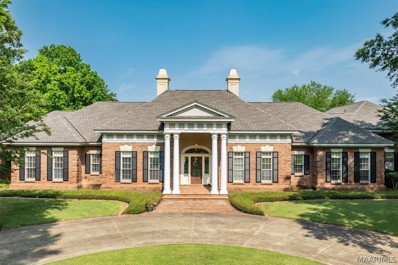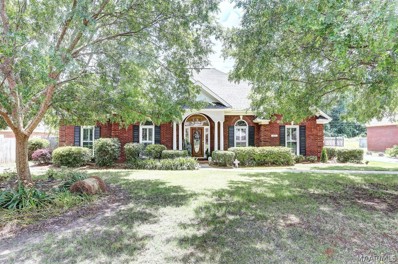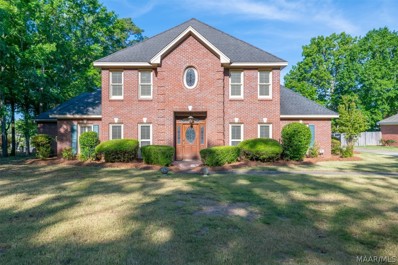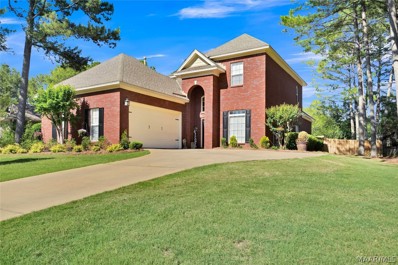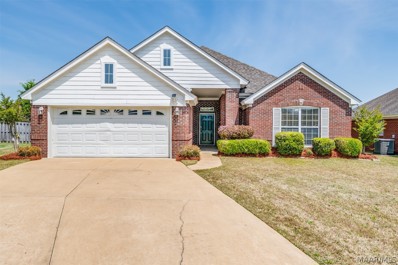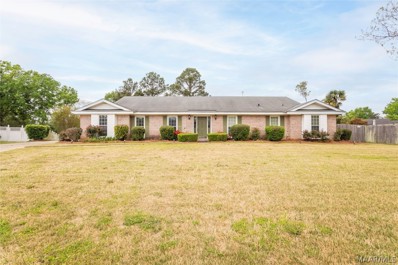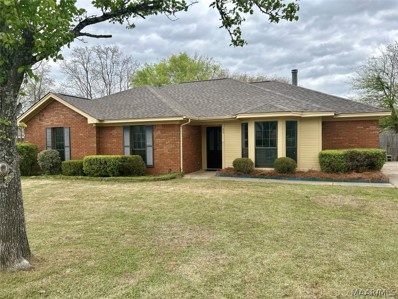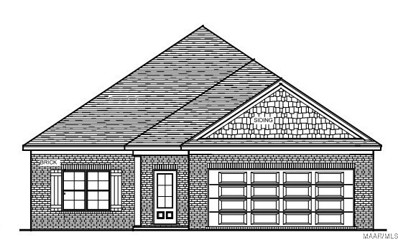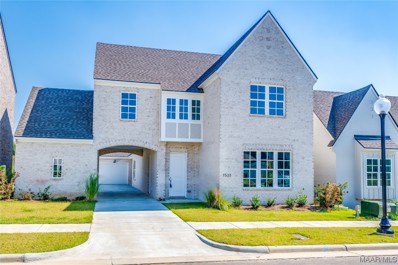Montgomery AL Homes for Sale
- Type:
- Single Family
- Sq.Ft.:
- 2,295
- Status:
- Active
- Beds:
- 4
- Lot size:
- 0.21 Acres
- Year built:
- 2024
- Baths:
- 3.00
- MLS#:
- 557222
- Subdivision:
- New Park
ADDITIONAL INFORMATION
***The garage doors are on the left not like shown in the artist rendering*** Plus, we have partnered with our Preferred Lenders to offer up to $7,500 towards closing costs. Lowder New Homes is giving up to $2,500 towards closing and our Preferred Lenders are giving up to $5,000 towards closing for a total of up to $7,500. Lowder New Homes reserves the right to modify or terminate any promotion without notice. This offer or incentive is not redeemable for cash and cannot be combined with another offer. Enjoy every day in this lovely 4-bedroom 3 bath home with a study, covered porch and nice backyard. Lavish kitchen with staggered cabinetry, gorgeous countertops and beautiful flooring throughout the common areas. Breakfast bar perfect or entertaining or just grabbing a bite to eat. Simply sensational owner’s bath with plenty of counter space and a relaxing garden tub. Separate shower. Lowder New Homes is Montgomery's largest home builder with an extensive warranty and customer service department that is second to none. Lowder provides a One Year Builders Limited Warranty along with a 10 Year Structural Warranty through the 2-10 Warranty Company.
- Type:
- Single Family
- Sq.Ft.:
- 2,642
- Status:
- Active
- Beds:
- 4
- Lot size:
- 0.23 Acres
- Year built:
- 2024
- Baths:
- 3.00
- MLS#:
- 557221
- Subdivision:
- New Park
ADDITIONAL INFORMATION
***The garage doors are on the left not like shown in the artist rendering*** Plus, we have partnered with our Preferred Lenders to offer up to $7,500 towards closing costs. Lowder New Homes is giving up to $2,500 towards closing and our Preferred Lenders are giving up to $5,000 towards closing for a total of up to $7,500. Lowder New Homes reserves the right to modify or terminate any promotion without notice. This offer or incentive is not redeemable for cash and cannot be combined with another offer. Two story home with 4 spacious bedrooms (Owner's suite + one bedroom downstairs), 3 full baths. Owner's suite offers one huge walk-in closet, double vanities, tile shower and separate tub. Dreamy kitchen with a generous island that opens to both the dining room and family room. Solid countertops in the kitchen, baths and laundry! A laundry room with a utility sink and countertop for folding. A mud room hall entry way in from the garage. Lovely, covered patio off of the back of the house opening into a beautiful backyard fit for entertaining. Lowder provides a One Year Builders Limited Warranty along with a 10 Year Structural Warranty through the 2-10 Warranty Company.
- Type:
- Single Family
- Sq.Ft.:
- 1,561
- Status:
- Active
- Beds:
- 3
- Lot size:
- 0.25 Acres
- Year built:
- 1997
- Baths:
- 2.00
- MLS#:
- 556748
- Subdivision:
- Dexter Ridge
ADDITIONAL INFORMATION
The property at 821 Brookland Curve is a charming 3-bedroom, 2-bathroom single-family home with 1,561 square feet of living space. Built in 1997, it features a brick exterior, a fully fenced yard, and a patio. The home has a slab foundation, carpet and laminate flooring, and comes with appliances like a refrigerator, dishwasher, and electric range. Located on a 0.25-acre lot in the Dexter Ridge subdivision, it is near Wares Ferry Elementary and other schools?. Features include but not limited to a GREATROOM with fireplace for your enjoyment, EAT-IN kitchen with spacious cabinets and pantry, lots of windows for that morning sunshine to brighten your day and the large FENCED backyard with patio is the place to be for RELAXING, reading your favorite book, ENTERTAINING, morning COFFEE break, late afternoon unwind time or whatever your HEART desires! New Roof and recent Appraisal completed on the property. Need assistance with FINANCING? Call me or go to pamhallloans.com.
- Type:
- Single Family
- Sq.Ft.:
- 2,145
- Status:
- Active
- Beds:
- 3
- Lot size:
- 0.21 Acres
- Year built:
- 2006
- Baths:
- 2.00
- MLS#:
- 557148
- Subdivision:
- Wyndridge
ADDITIONAL INFORMATION
This beautiful Wyndridge home has a pool! Upon entering the home, many features are visible including architectural details, plantation shutters, lofty ceilings with crown molding, and hardwood flooring. The popular floor plan includes a kitchen with dinette, dining room, office or study, and 3 comfortable bedrooms. The accessible kitchen offers stainless steel appliances (including new dishwasher) with ample counter space and cabinets. The wrap-around bar ledge compliments the butler's pantry and a desk area. The surround sound system fills the living room area, complete with a fireplace and gas logs. The private main bedroom boasts dual vanities, relaxing garden tub, and tiled shower. The exterior comprises a saltwater pool (liner 2 years old), firepit, detached storage, sprinkler system, and beautiful landscaping. This home will not last long; make an appointment today!
- Type:
- Single Family
- Sq.Ft.:
- 4,200
- Status:
- Active
- Beds:
- 5
- Lot size:
- 0.4 Acres
- Year built:
- 1994
- Baths:
- 5.00
- MLS#:
- 556927
- Subdivision:
- Halcyon
ADDITIONAL INFORMATION
This HALCYON CUSTOM-BUILT, ONE-OWNER HOME offers comfort and space across approximately 4,200 sq ft and with 5 bedrooms and 4.5 baths, this residence provides ample room for every need. As you step onto the covered front porch, you'll immediately feel welcomed. The main floor features 3 bedrooms and 2.5 bathrooms, while upstairs, you'll discover 2 additional bedrooms, 2 full baths, a versatile bonus room/rec room, and a charming craft room, complete with a plumbed closet ideal for creative endeavors. Every bedroom is generously sized to accommodate king-size beds, and all have access to bathrooms. The formal dining room opens up to a spacious great room, which in turn flows into an office space. A cozy fireplace with gas logs adds warmth and ambiance to the great room. The expansive kitchen is a chef's delight, featuring a large island, abundant cabinets, and counter space. Recent upgrades include a new Whirlpool smooth-top electric range and microwave/convection oven, both installed in 2022 from Cohens. The main bedroom offers a retreat-like atmosphere with a generous walk-in closet and a luxurious main bathroom complete with a garden tub, separate shower, double sinks, and ample cabinetry. You will also love the spacious laundry room, thoughtfully constructed with concrete walls to double as a storm shelter. This room also includes a mud sink, a wall-mounted ironing board turned into a piece of art, a pantry, and space for a second refrigerator. Storage is galore throughout the home, including a substantial walk-in attic. The oversized two-car garage features both 110 and 220 outlets and includes an attached storage/workshop room. Outside, a covered patio with ceiling fans provides an inviting space to relax and enjoy the surroundings. Halcyon is conveniently located just off Taylor Road in East Montgomery and is so close to The Shoppes of Eastchase, restaurants, theaters, churches, banks, hospitals and only minutes to Maxwell and Gunter Air Force Bases!
$1,125,000
601 Bell Road Montgomery, AL 36117
- Type:
- Single Family
- Sq.Ft.:
- 5,891
- Status:
- Active
- Beds:
- 5
- Lot size:
- 13.54 Acres
- Year built:
- 1996
- Baths:
- 6.00
- MLS#:
- 555171
- Subdivision:
- Bell Rd - 601
ADDITIONAL INFORMATION
LUXURIOUS PRIVATE LIVING MEETS CONVENIENCE AT HIGHGATE ON BELL ROAD. This pristine, iconic home on a 13.54 acre private, gated estate is the perfect escape with land, a stocked fishing pond, a resort-style pool, a guest house, room for outdoor equipment and more! The main home is beautifully designed for entertaining and everyday living. The gathering rooms are complete with stunning detailed accents and abundant space for dinner parties and social events. This recently remodeled kitchen is accentuated by elegant granite countertops, generous custom cabinets, double ovens, a copper vent hood, a built in refrigerator with matching custom cabinet panels and stainless steel appliances. The kitchen opens into an extremely spacious, yet cozy living area featuring a wood burning fireplace with views of the acres of property. Beautiful hardwood floors add to the warmth of this room where everyone is sure to gather. A safe room is located on the main level and a bonus/media room is situated on the second level along with a storage area with walk out attic access. Five bedrooms, four bathrooms and two half baths are located on the main level in separate wings and all of the bedrooms except for one have an en-suite bath. The owners’ suite offers great natural lighting, stunning views of the pool, and a beautifully designed bathroom with a large shower and freestanding tub. In addition to the main home, enjoy a 581 sf beautifully crafted guest house with covered parking and ready to host family and friends or use as a rental property. Every structure on the property has a new roof as of 2021, the guest house has a new HVAC unit as of 2020, the irrigation well pump was replaced in 2021 and the gunite pool was completely refinished as of 2024. The 10’ ceilings throughout the home, abundant storage and creative spaces also add to the appeal and functionality of this gorgeous estate. Prepare for luxury living. and schedule your very own tour of this exquisite property very soon.
- Type:
- Single Family
- Sq.Ft.:
- 2,168
- Status:
- Active
- Beds:
- 4
- Lot size:
- 0.4 Acres
- Year built:
- 1997
- Baths:
- 3.00
- MLS#:
- 556690
- Subdivision:
- Carolina Court
ADDITIONAL INFORMATION
Welcome to this BEAUTIFUL, CUSTOM BUILT, ONE OWNER home which includes all the "bells and whistles"...unique architectural designs, heavy molding including dental molding, plantations shutters, 9' ceiliings throughout and gorgeous boxed ceilings, exquisite separate dining room, bright kitchen with granite countertops...and so much more! The updated kitchn includes an oven with a convection oven and air fryer! The appliances are almost new! This sweet home has 4 bedrooms...one bedroom and bathroom are on the opposite side of the house...great for some privacy for teenagers or for an elderly relative...many possibilities!!! The main bedroom has a private door leading outside to a quaint patio/sitting area. Enjoy the beautiful HARDWOOD, SHAVED flooring! This sweet home has a cozy fireplace in the bright den which leads to a wonderful covered back patio that is great for entertaining friends and relatives! The air conditioner and duct work are almost new. There are 2 new water heaters! The back yard is private, well-kept and large and has had many children and pets enjoy the great out doors!. This sweet home backs up to AUM property and is close to a variety of shopping and restaurants as well as being just minutes from the interstate!
- Type:
- Single Family
- Sq.Ft.:
- 3,896
- Status:
- Active
- Beds:
- 4
- Lot size:
- 0.62 Acres
- Year built:
- 1994
- Baths:
- 4.00
- MLS#:
- 556538
- Subdivision:
- Eastern Forest
ADDITIONAL INFORMATION
Price reduced!! Great 4 bedroom, 3.5 bath home nestled in EASTERN FOREST SUBDIVISION! Home features include Laminate flooring throughout. Upon entry, you will immediately appreciate the columns, high ceiling with recessed lighting, plantation shutters, fireplace and gorgeous crown molding. The spacious den, with gas fireplace, is perfect for family gatherings or intimate movie nights. The elegant formal dining room with solid wood barn doors and there is also a tucked away wet bar. The adjacent kitchen features with island, electric cooktop, double ovens, alcove for microwave and dishwasher. The eat-in kitchen also showcases vaulted ceilings, a breakfast bar, beautiful kitchen cabinets and plenty of counter space. All four bedrooms are spacious with walk closets. The main bedroom is private and open mater bath with separate walk-in closets, dual vanities, separate shower and jetted tub. There is also a guest bedroom on the first floor. Additionally, the over-sized laundry/mudroom has ample storage cabinets and a work sink. Upstairs you will find 2 additional bedrooms with a Jack-n-Jill bath. Upstairs bonus room with a fireplace that can easily be used as an additional bedroom or home theatre. There is also an additional room that can be used as a study, game room, playroom or home office. Home also boasts its plentiful parking space and covered carport with storage. Well maintained and fully fenced. Call today for your private showing!
- Type:
- Single Family
- Sq.Ft.:
- 2,641
- Status:
- Active
- Beds:
- 4
- Lot size:
- 0.29 Acres
- Year built:
- 2003
- Baths:
- 4.00
- MLS#:
- 556502
- Subdivision:
- Deer Creek
ADDITIONAL INFORMATION
OPEN HOUSE SUNDAY, AUG. 4, FROM 2:00 - 3:30 FREE SCHOOL SUPPLIES FOR THE KIDDOS! MAKE AN OFFER (serious offers will be considered)! DEER CREEK BEAUTY that is a Hugh Cole custom-build and in the amazing ASHEWORTH pod! This gorgeous brick home sits on a stunning lot and has an attractive floorplan. The updated kitchen features solid surface counters, two pantries and upgraded Samsung stainless steel appliances. A cozy breakfast room opens into the inviting great room for easy entertaining. Here you will find a gas log fireplace, tray ceiling, and French doors to the covered back patio. The room in the front of the home is currently being used for a sitting area, but could also function as a formal dining room or office. The spacious primary suite on the first floor has a sitting room (a perfect space for an office or nursery) and French doors accessing the back patio. The large primary bath is ready for you to relax in w/split vanities, a jetted garden tub, and separate upgraded tile shower. Two walk-in closets offer enough space for any wardrobe! The main level features beautiful hardwood and tile floors, crown molding and flat, ten-foot ceilings, a Powder room for your guests and a wonderful laundry room with storage. The second level provides a great area for a growing family or hosting guests. You will find three bedrooms with generous closet space. Each bedroom is attached to a full bathroom (there is one en-suite and one Jack-and-Jill). All bathrooms feature tile showers and linen closets. This home also has a 2-car garage and a privacy fence. In addition, you will enjoy being within walking distance to the incredible Deer Creek amenities which includes pool, splash pad, tennis courts, playground, fitness center, a fitness trail, and only minutes to The Shoppes of Eastchase, restaurants, banks, hospitals, churches and Maxwell and Gunter Air Force Bases! Ask about the current VA very low interest rate assumable mortgage.
- Type:
- Single Family
- Sq.Ft.:
- 5,500
- Status:
- Active
- Beds:
- 6
- Lot size:
- 1 Acres
- Year built:
- 2001
- Baths:
- 6.00
- MLS#:
- 556568
- Subdivision:
- Beauvoir
ADDITIONAL INFORMATION
Price reduction of$20,000.This beautiful estate home on a 1-acre lot in the gated community of Beauvoir is perfect for the family that likes to entertain indoors and out. This home boasts 6 bedrooms, 5 ½ baths with plenty of space for your family. The large foyer opens to the formal dining area that will certainly highlight your dining table for dinner parties. As you make your way into the main area you will find an open concept family room, well equipped kitchen, and breakfast room where the chef of the family is in the middle of everything cooking while enjoying the family. Whether you are dining in the breakfast room, cooking in the kitchen, or lounging in the family room you will enjoy the views of the beautifully landscaped backyard just beyond a large, covered patio. The refreshing saltwater pool is perfect for cooling off from the sun, enjoying water activities or you can enjoy watching your family enjoy the pool from the shaded gazebo. You will find the master suite and guest bedroom on the main level. There are three bedrooms and two baths on the second level of the front of the house and another bedroom and private bath over the garage and home office. In the large home office you will find a temperature and humidity regulated humidor. You will have plenty of parking for your friends and family in the circular driveway and parking pad near the two-car garage. This house is amazing and priced to sell in beautiful Beauvoir. The gated neighborhood has a front entrance to Bell Road with easy access to east Montgomery and a back entrance leading to Carmichael Road for easy access to Eastern By-pass, I-85, Blount Cultural Park, The Montgomery Museum of Fine Arts and the Alabama Shakespeare Festival. This home is very well maintained and ready to move in. Buyer can use the lender of their choice; however, the seller will give $10,000 concession in closing costs if buyer uses Fairway Mortgage and Sara Arrington and now offering 10K for updates or repairs.
- Type:
- Single Family
- Sq.Ft.:
- 2,053
- Status:
- Active
- Beds:
- 3
- Lot size:
- 0.09 Acres
- Year built:
- 2022
- Baths:
- 2.00
- MLS#:
- 555177
- Subdivision:
- Wynhurst
ADDITIONAL INFORMATION
This Open, airy one level home is has lots of extras like hardwood in the public areas and master bedroom. The Kitchen has a large island and beautiful cabinets to the ceiling! The great room has a large covered porch and a separate dining area. The master bedroom is up front and has a spectacular master bathroom with a stand alone soaking tub and a frameless glass shower. A large walk in closet with double doors and hardwood flooring add to the master. Also, there is a door to the laundry room from the master bath, very convenient for laundry. Energy saving features like Pella windows and tech shield decking make this home very efficient. Located in Wynhurst, Premier living, conveniently located in East Montgomery, adjacent to the back entrance of Wynlakes off Minnie Brown Road.
$304,000
8713 Polo Ridge Montgomery, AL 36117
- Type:
- Single Family
- Sq.Ft.:
- 2,123
- Status:
- Active
- Beds:
- 4
- Lot size:
- 0.21 Acres
- Year built:
- 2002
- Baths:
- 2.00
- MLS#:
- 554814
- Subdivision:
- Deer Creek
ADDITIONAL INFORMATION
Great 4 bed and 2 bath home located in Deer creek. Open floor plan, New architectural shingle Roof (2023), New exterior/ interior paint (2024) 5" Laminate floors throughout and accented fireplace in family room. A spacious kitchen with lots of cabinets and opens to the family room. The raised long CURVED breakfast bar for several bar stools for extra seating separates your work zone from your entertaining areas, plus it covers kitchen clutter or dirty dishes in the sink. 3 large bedrooms on the front side with access to the hall bath and the Master Suite is very large and located on the back side of the home with the Master bath that is designed with double vanities, fully tiled shower, garden tub and huge walk-in closet. fully fenced. Deer Creek has great amenities include a clubhouse, tennis court, pool, walking trails, and much more! Call today for your private showing!
- Type:
- Single Family
- Sq.Ft.:
- 2,640
- Status:
- Active
- Beds:
- 5
- Lot size:
- 0.3 Acres
- Year built:
- 2007
- Baths:
- 4.00
- MLS#:
- 554620
- Subdivision:
- StoneyBrooke Plantation
ADDITIONAL INFORMATION
Welcome to your new haven! Step into the embrace of 10601 Evanwood Court, an exquisite residence situated on a prestigious cul-de-sac within the enchanting confines of the Stoneybrooke Plantation neighborhood. Prepare to be captivated as you cross the threshold into a grand foyer that stretches skyward, beckoning you into the heart of the home. Here, the study and gathering room stand as testaments to elegance and functionality, offering spaces for both work and leisure. The ground floor further boasts a commodious family room, complete with a cozy fireplace to warm chilly evenings, seamlessly flowing into an inviting eat-in kitchen where culinary adventures await. Adjacent lies a convenient laundry room boasting ample storage, ensuring organizational bliss, while a powder room caters to the needs of guests with finesse. Adding to the allure, an insulated double garage stands ready to house your vehicles and treasures, while a covered rear porch invites moments of relaxation amidst the serene surroundings. Ascend the staircase to discover a sanctuary on the second floor, where a sumptuous master suite awaits, promising luxurious repose after a long day. A guest suite with a private bath over the garage offers privacy and comfort to visiting friends or family members. Additionally, three generously-sized bedrooms share a third hall bath, ensuring ample accommodation for loved ones or personal pursuits. Don't miss the opportunity to make this stunning residence your own. Reach out to your preferred Realtor today to schedule a viewing and experience the unparalleled charm of this magnificent home firsthand. This home is being sold AS-IS.
- Type:
- Single Family
- Sq.Ft.:
- 2,618
- Status:
- Active
- Beds:
- 4
- Year built:
- 1979
- Baths:
- 3.00
- MLS#:
- 554462
- Subdivision:
- Arrowhead
ADDITIONAL INFORMATION
Come check out this beautiful 4-bedroom, 3-bathroom home! When you walk into the home you are greeted by the foyer and off to the side you have access to a great room as well as an eat-in dining room. You have a huge den with a wet bar and a fireplace that is perfect for entraining on those cold Alabama nights!! The kitchen has lots of counter and cabinet space as well as a breakfast bar! All bedrooms in the home are decently sized and are perfect for a kid's room, guest room or even an office space. There is 3 bathrooms in this home, one of which has a split vanity. Out back you have a covered back porch that leads out to your pool deck. This home offers an inground pool as well as some yard space out past it!! This house will not last long!! Call your favorite realtor today to view the property!
- Type:
- Single Family
- Sq.Ft.:
- 2,433
- Status:
- Active
- Beds:
- 4
- Lot size:
- 0.45 Acres
- Year built:
- 2003
- Baths:
- 3.00
- MLS#:
- 554304
- Subdivision:
- Wynlakes
ADDITIONAL INFORMATION
Located in Wynlakes, this home has a much-desired floor plan featuring Four Bedrooms and Two and a Half Baths. Solid Wood front door opens into the Freshly Painted Home with Wood Floors flowing throughout the main living area. Split Bedroom floor plan has two bedrooms at the front of the home with the Main Bedroom towards the back. The Main Bedroom has New Carpet and the Main Bath features a Double Vanity, Garden Tub, Separate Shower and Walk-In Closet. The Large Eat-In Kitchen is complete with a New Light Fixture, Breakfast Bar, Work Island, and Stainless-Steel Appliances. The Great Room has a Gas Fireplace and is open to an additional area that can be used as a Dining, Formal Living Area, or Office and adorns a New Light Fixture. Upstairs you will find an additional Fourth Bedroom or could be used as a Bonus Room. Fully-Fenced Backyard, Patio, several new light fixtures, new paint, new doorknobs throughout and new garage door are just a few things that help make this home Move-In Ready! Wynlakes is one of Montgomery's premier communities and is close to Eastchase as well as some of the area's best shops and fine dining! Don't wait and make your appointment today!
- Type:
- Single Family
- Sq.Ft.:
- 2,020
- Status:
- Active
- Beds:
- 3
- Lot size:
- 0.09 Acres
- Year built:
- 2022
- Baths:
- 2.00
- MLS#:
- 554421
- Subdivision:
- Wynhurst
ADDITIONAL INFORMATION
One of the BEST 3 bedroom/2 bath plans in WYNHURST all on one level! This is a great open floor plan (The Oxmoor) with upgraded wood flooring throughout, large great room with woodburning fireplace, and an open kitchen/dining area with French doors opening to the covered patio perfect for entertaining! The kitchen features a large island, Quartz counter tops, shaker style cabinets with soft close drawers, and Kitchen Aid appliances including gas range and one year old refrigerator. The bonus room/office/study leading into the primary bedroom has amazing space. The primary bath has separate vanities, frameless glass shower, and a freestanding tub. Nice laundry room which includes the one-year-old washer and dryer. The exterior of the home features low maintenance cement fiber board, Pella windows, sprinkler system, and landscape lighting. This is one of the most quaint and convenient locations in town!
- Type:
- Single Family
- Sq.Ft.:
- 1,805
- Status:
- Active
- Beds:
- 3
- Year built:
- 2024
- Baths:
- 3.00
- MLS#:
- 554351
- Subdivision:
- Wynhurst
ADDITIONAL INFORMATION
Up to $8,000 in closing cost credits with builder’s preferred lender ask agent for details! Welcome home to this gorgeous custom designed residence by Farrior Homes! Built with exceptional attention to detail and energy efficiency in mind this home makes smart use of space and is ideal for entertaining as well as everyday living. The gourmet kitchen boasts a large work island, quartz counter tops, beautiful custom cabinets, pantry, and stainless-steel appliances package. Kitchen is open to dining and large great room. Primary bedroom sits privately on the main level & features a tranquil design with beautiful tile shower, soaking tub, walk in closet and quartz toped vanity. A lovely, covered patio opens to the great room. Upstairs offers spacious guest rooms & or home office, & a full bath. Wynhurst neighborhood provides easy access to parks, shopping, dining, and quick access to I85 for your morning commute. Don't miss this opportunity to make this exceptional property your own!
- Type:
- Single Family
- Sq.Ft.:
- 1,839
- Status:
- Active
- Beds:
- 3
- Lot size:
- 0.03 Acres
- Year built:
- 1986
- Baths:
- 2.00
- MLS#:
- 554331
- Subdivision:
- Bell Hills
ADDITIONAL INFORMATION
New roofing! New trim boards! New exterior paint! New laminate flooring! New drainage system out back! New lighting fixtures! New faucets! New carpet! New Doors! Fresh paint in every room and all new stainless-steel appliances makes this beautifully upgraded house feel so brand new and it could be yours to call home. Located in the heart of Montgomery on a quiet cul-de-sac, in the highly sought after community of Bell Hills, is a lovely 3-bedroom 2-bathroom jewel. Upon entry you'll be energized by so much natural light illuminating from the large windows in the huge Great room, and they surround the whole house. The customized fireplace is such a classy focal point that adds to the collaboration of comfort and style in the design of the kitchen and throughout the main areas. The enchanted chandelier and polished chair rail molding in the dining room is such a touch of elegance. Plus, 2 nice size guest rooms and a huge master bedroom you've got to see to believe. This Southern Bell is move in ready! Contact your favorite Realtor to view this lovely home immediately. It won't last long.
- Type:
- Single Family
- Sq.Ft.:
- 2,225
- Status:
- Active
- Beds:
- 4
- Year built:
- 2001
- Baths:
- 3.00
- MLS#:
- 553629
- Subdivision:
- Wyndridge
ADDITIONAL INFORMATION
Come and enjoy this BEAUTIFUL VILLA HOME IN WYNDRIDGE! Great floorplan with a dedicated office. 3 bedrooms/2.5 baths. Awesome spa-like mastersuite with jetted tub, separate shower and 2 walk-in closets. Greatroom with wood floors, cozy fireplace and built-in cabinets. Efficient kitchen with a breakfast bar, work island, double oven, an abundance of cabinets, electric cooktop and a large walk-in pantry. Also features a 2 car garage with Plantation shutters throughout home. Large backyard with patio. Near Eastchase, I-85 and dining/shopping. Call for your private showing today!
- Type:
- Single Family
- Sq.Ft.:
- 3,461
- Status:
- Active
- Beds:
- 4
- Year built:
- 2013
- Baths:
- 4.00
- MLS#:
- 549034
- Subdivision:
- New Park
ADDITIONAL INFORMATION
Welcome to the breathtaking 9425 Alpine Park located in the desirable New Park Community! THIS HOME QULAIFIES FOR UP TO $7,000 IN GRANT FUNDS. This 4-bedroom 4 baths home features a spacious, private master suite with garden tub that is located on the first level of the home, a large 2 car garage with small shop space, an oversized BONUS ROOM that is located on the second floor and can double as a 5TH BEDROOM, the 4th bedroom and a full bathroom located on the second level of the home, a gas stove, beautiful granite countertops, lots of cabinet space in the kitchen area, a large washroom area, a brand-new refrigerator, granite countertops in kitchen and bathrooms, brand new flooring throughout, fresh paint throughout. This home is move in ready! Enjoy a relaxing fall evening in front of the beautiful, stoned fireplace in the enclosed outdoor living area. The grand view upon entry of this property, the high ceilings, & the warm inviting essence of the home will surely grab your attention. There's tons of space for those holiday family gatherings to create precious family memories. Enjoy a family meal in the formal dining area (that can easily be converted into a sitting room area) or in the separate dining area located right off from the kitchen. This home checks off all of those boxes and has so many beautiful features that you must see in person, so grab your favorite Real estate professional and view this home today!
- Type:
- Single Family
- Sq.Ft.:
- 5,016
- Status:
- Active
- Beds:
- 5
- Lot size:
- 0.7 Acres
- Year built:
- 1984
- Baths:
- 6.00
- MLS#:
- 548169
- Subdivision:
- Wynwood
ADDITIONAL INFORMATION
Woodland wonderland! Spacious 5 bed, 5 bath home on gorgeous .70 acre lot in Montgomery. Elegant formal living room, separate family room with cozy fireplace for chilly evenings, beautiful kitchen, and bright bedrooms. This home is full of special touches and has room for everyone! The backyard is perfect for relaxing with lots of room to play. A must-see home in an established neighborhood close to restaurants, shopping, and entertainment. Needs some TLC but is worth it! Don’t miss this great house. ***This property is eligible under the First Look Initiative which expires after 30 full days on market. No investor offers until first look period expires. No offers regardless of buyer type will not be negotiated within the first 7 days of listing.***
- Type:
- Single Family
- Sq.Ft.:
- 2,308
- Status:
- Active
- Beds:
- 4
- Lot size:
- 0.09 Acres
- Year built:
- 2024
- Baths:
- 3.00
- MLS#:
- 547971
- Subdivision:
- Wynhurst
ADDITIONAL INFORMATION
Wow! A home like nothing else in Montgomery! The Open two story Great Room with glass walls is stunning! The on suite master is on the main level, along with a guest bedroom. Upstairs, via the catwalk, there are two bedrooms and a bathroom. The kitchen is a work of art with its cabinets to the ceiling, large island, upscale appliances and another glass wall looking into the courtyard. A covered porch and patio are adjacent to the kitchen. The large windows have remote control shades for privacy and light control. A large private courtyard gives you all the space you need to entertain or just unwind. Beautiful landscape lighting makes it special. Seller pays up to $5500.00 in closing costs with approved lender. Premier Living, conveniently located in East Montgomery's best kept secret, Wynhurst. Adjacent to the back entrance of Wynlakes off Minnie Brown Road.
- Type:
- Single Family
- Sq.Ft.:
- 2,153
- Status:
- Active
- Beds:
- 4
- Lot size:
- 0.1 Acres
- Year built:
- 2024
- Baths:
- 4.00
- MLS#:
- 546689
- Subdivision:
- Wynhurst
ADDITIONAL INFORMATION
- Type:
- Single Family
- Sq.Ft.:
- 2,340
- Status:
- Active
- Beds:
- 4
- Lot size:
- 0.22 Acres
- Year built:
- 2024
- Baths:
- 3.00
- MLS#:
- 545851
- Subdivision:
- Breckenridge
ADDITIONAL INFORMATION
New Construction Home in Breckenridge by Farrior Homes is nearing completion! This welcoming, all brick home plan has 4 bedrooms, 3 baths and features a bright and spacious kitchen with large center work island, and walk-in pantry. The open family room is bright with a beautiful fireplace focal point. The Master Suite has his and her sinks, a soaking tub, roomy walk-in shower and a Huge walk-in closet. The large laundry room has space for an extra freezer or utility sink. The entertaining space continues outside with a covered back porch and fully sodded back yard. Standard Farrior home features include high energy efficiency spray foam insulation, Low E windows, tank less gas water heater, hardwood or LVP in the living areas and hallways, tiled laundry & baths and carpeted bedrooms. Home is pre-wired for Security System and Surround Sound. Breckenridge homeowners enjoy a Private Clubhouse with large gathering room & stack stone fireplace, full catering kitchen, 24-hour access to fitness center, zero-entry swimming pool, fully furnished outdoor patios, and covered pool cabana next to children playground and lighted double tennis court. Conveniently located & walking distance to Montgomery's newest city schools. Please contact us for updates on this as the home progresses.
- Type:
- Single Family
- Sq.Ft.:
- 2,485
- Status:
- Active
- Beds:
- 4
- Lot size:
- 0.14 Acres
- Year built:
- 2023
- Baths:
- 4.00
- MLS#:
- 537658
- Subdivision:
- Grantham
ADDITIONAL INFORMATION
NOW OFFERING $5K TOWARDS CLOSING COST! This is living! Welcome to Grantham, Montgomery's newest neighborhood is here! Grantham is a brand new neighborhood located alongside EastChase in the heart of Montgomery's finest shopping, dining and entertainment venues. Grantham features meticulously designed homes that blend elegant finishes with modern features and conveniences. The neighborhood will provide a true sense of community with its gated entrance, pool, clubhouse and walking paths. The Telford plan has such a unique front elevation with the driveway passing through a porte co·chère leading to your private courtyard style garages. Like all Grantham homes, it has all you could ask for with its custom cabinetry, quartz countertops, crown molding, designer luxury vinyl plank floors, elegant lighting and so much more. The first floor of this home features an enormous family room and open kitchen concept with a large work island and pantry. The kitchen has high-end Kitchenaid appliances featuring a gas range and pantry. The huge family room leads out back through nearly wall-to-wall glass doors to a large covered porch perfect for those fall football games and entertaining. The master suite features a luxurious bath with a long double vanity, two enormous walk-in closets, deep soaking tub and an oversized tiled shower. Upstairs are 3 nice sized guest rooms, an on suite bath and a Jack and Jill bath along with a study area at the top of the stairs. This home has two separate garages...one 2-car and a separate single car perfect for your golf cart or other toys. Some of the hidden extras in Grantham are tankless water heaters, spray foam roof rafters, lawn irrigation system and landscape lighting. Come see what Grantham has to offer! Visit our Model Home, Friday - Sunday 1PM- 5PM!
Information herein is believed to be accurate and timely, but no warranty as such is expressed or implied. Listing information Copyright 2024 Multiple Listing Service, Inc. of Montgomery Area Association of REALTORS®, Inc. The information being provided is for consumers’ personal, non-commercial use and will not be used for any purpose other than to identify prospective properties consumers may be interested in purchasing. The data relating to real estate for sale on this web site comes in part from the IDX Program of the Multiple Listing Service, Inc. of Montgomery Area Association of REALTORS®. Real estate listings held by brokerage firms other than Xome Inc. are governed by MLS Rules and Regulations and detailed information about them includes the name of the listing companies.
Montgomery Real Estate
The median home value in Montgomery, AL is $126,700. This is lower than the county median home value of $136,100. The national median home value is $338,100. The average price of homes sold in Montgomery, AL is $126,700. Approximately 45.25% of Montgomery homes are owned, compared to 39.35% rented, while 15.4% are vacant. Montgomery real estate listings include condos, townhomes, and single family homes for sale. Commercial properties are also available. If you see a property you’re interested in, contact a Montgomery real estate agent to arrange a tour today!
Montgomery, Alabama 36117 has a population of 201,022. Montgomery 36117 is more family-centric than the surrounding county with 27.06% of the households containing married families with children. The county average for households married with children is 23.51%.
The median household income in Montgomery, Alabama 36117 is $49,989. The median household income for the surrounding county is $52,511 compared to the national median of $69,021. The median age of people living in Montgomery 36117 is 36.1 years.
Montgomery Weather
The average high temperature in July is 91.4 degrees, with an average low temperature in January of 35.2 degrees. The average rainfall is approximately 51.1 inches per year, with 0.2 inches of snow per year.



