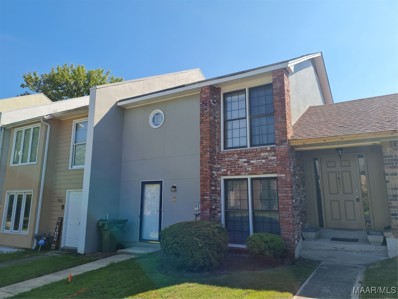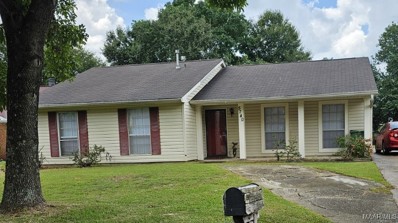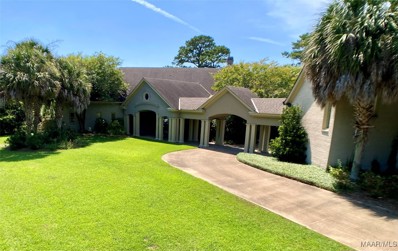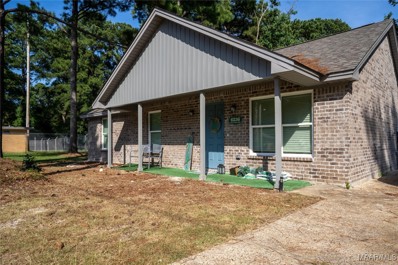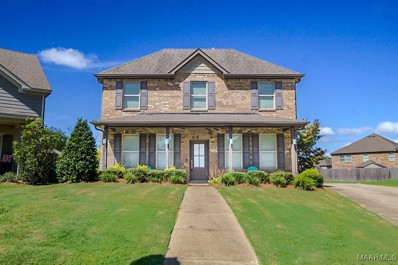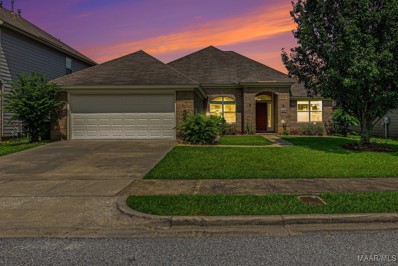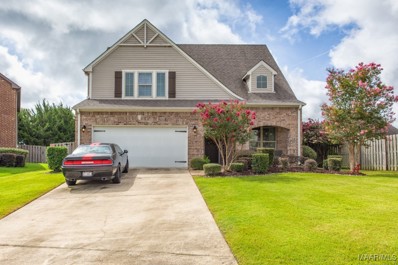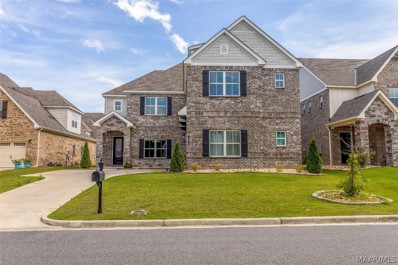Montgomery AL Homes for Sale
- Type:
- Townhouse
- Sq.Ft.:
- 1,596
- Status:
- Active
- Beds:
- 3
- Lot size:
- 0.06 Acres
- Year built:
- 1979
- Baths:
- 2.00
- MLS#:
- 561882
- Subdivision:
- Woodmere
ADDITIONAL INFORMATION
INVESTOR SPECIAL! This updated townhome in Woodmere is tenant occupied through 10/05/2024 at $1200/mo, and it's everything you've been searching for and more. The interior has been recently painted. Brand-new Luxury Vinyl Plank (LVP) flooring has been installed upstairs. Dishwasher, Refrigerator and Electric Range remain. Located next door to the Alabama Shakespeare Festival, Montgomery Museum of Fine Arts, & the Blount Cultural Park, you'll have culture and nature at your doorstep. Plus, you're just minutes away from shopping and the Maxwell and Gunter Air Force Bases.
- Type:
- Single Family
- Sq.Ft.:
- 2,736
- Status:
- Active
- Beds:
- 4
- Lot size:
- 0.21 Acres
- Year built:
- 2024
- Baths:
- 4.00
- MLS#:
- 561832
- Subdivision:
- New Park
ADDITIONAL INFORMATION
We have partnered with our Preferred Lenders to offer up to $7,500 towards closing costs. Lowder New Homes is giving up to $2,500 towards closing and our Preferred Lenders are giving up to $5,000 towards closing for a total of up to $7,500. Lowder New Homes reserves the right to modify or terminate any promotion without notice. This offer or incentive is not redeemable for cash and cannot be combined with another offer. Sensational 4-bedroom 3.5 bath floor plan with designer colors and finishes. Bonus area and 4th bedroom/3rd bath upstairs. Generous breakfast bar perfect for a quick bite or for entertaining. Pantry with shelving as well as a much-needed laundry room with additional cabinets. Enjoy the spa-like primary bath with double vanities and has two closets, garden tub and ceramic tile shower. HUGE covered porch for hours of outdoor fun in a beautiful back yard and view of the lake. This home has a tankless water heater!! Lowder provides a One Year Builders Warranty along with a 10 Year Structural Warranty through the 2-10 Warranty Company. Come make this Lowder New Home your Home and start building Your Memories today!
- Type:
- Single Family
- Sq.Ft.:
- 2,202
- Status:
- Active
- Beds:
- 4
- Lot size:
- 0.23 Acres
- Year built:
- 2010
- Baths:
- 2.00
- MLS#:
- 561823
- Subdivision:
- Deer Creek
ADDITIONAL INFORMATION
Stunningly Upgraded Home in Premium Deer Creek Neighborhood! New Roof, Hardwood Floors Throughout, and seamless Maintained! This highly sought-after single-story home in the exclusive Autumnbrooke Pod of Deer Creek offers exceptional living. From the moment you arrive, you'll be captivated by the meticulous care and attention luxurious on this 4 bed/2 bath home. The grand foyer invites you into a spacious dining room, perfect for entertaining guests in style. Soaring ceilings, elegant arches, and breathtaking wood floors flow throughout. The huge kitchen boasts granite countertops, a versatile work island, tons of cabinetry. Enjoy the double stainless steel sink, and a spacious walk-in pantry. The adjoining breakfast room opens onto a private side patio, ideal for grilling and outdoor dining. At the heart of the home, the great room dazzles with a cozy gas log fireplace, a ceiling fan for comfort, and seamless access to the covered rear patio and beautifully landscaped, privacy-fenced backyard. The expansive master suite features an en-suite bathroom with a luxurious walk-in closet, double vanity with a makeup counter, a comfy garden tub, a separate tiled shower, and a private water closet. Three additional guest rooms offer ample space, sharing a stylish second full bathroom in the hallway. The oversized laundry room is conveniently located off the breakfast room. Plus, a spacious 2-car garage provides extra storage and convenience. This home’s ideal floor plan and like-new condition make it a must-see! You’ll enjoy Deer Creek amenities: a clubhouse, junior Olympic-size pool, splash park, tennis courts, fitness center, a scenic 2-mile walking trail with fitness stations, a gated playground, and serene lakes. Don’t miss this rare opportunity.
- Type:
- Single Family
- Sq.Ft.:
- 1,439
- Status:
- Active
- Beds:
- 3
- Lot size:
- 0.21 Acres
- Year built:
- 1979
- Baths:
- 2.00
- MLS#:
- 561414
- Subdivision:
- Montgomery East
ADDITIONAL INFORMATION
Here is your chance to buy a home with exceptional curb appeal and a very function floor plan. It has a combination living dining room plus a great-room. The stylish great-room has a vaulted ceiling with faux beams and a fireplace with a brick hearth. The home also has three bedrooms, a main bathroom with a private bath in the master suite. The eat-in style kitchen has abundant natural lighting with tile flooring. There is even a work station with built-in desk for doing homework or paying bills. The home's side entry is into the huge mud room / laundry room that is big enough for the dirty shoes, the cloths washer and drying, and a chest freezer. The home's back entry is from the covered patio that overlooks the fence backyard with ample room to give kids and pets plenty of space to burn off lots of energy having fun. Call your favorite Realtor today and make an appointment to see this special house before someone else makes it their home.
$799,999
1700 Bell Road Montgomery, AL 36117
- Type:
- Single Family
- Sq.Ft.:
- 4,961
- Status:
- Active
- Beds:
- 4
- Lot size:
- 1.85 Acres
- Year built:
- 2000
- Baths:
- 6.00
- MLS#:
- 561708
- Subdivision:
- Beauvoir
ADDITIONAL INFORMATION
Come find the most private outdoor space, located right in the middle of Montgomery. House has a private gate from Bell Road that is shared with only one other home. The property is almost two acres with pond, pool, fenced yard, 4 car garage and all designed to make your everyday life feel like you are on a permanent vacation. Palm trees, lush grass, mature trees and load of flowers and greenery will calmly welcome you home everyday. The main house has a separated Master suite that has access to covered terrace and pool area, a huge walk-through closet with loads of shelving, hanging, shoe storage, cabinets, counters and laundry. Master bath has dual vanities, separate tub, water closets and lots of natural light. The major living spaces include study/living room with built-in bookcases and two story ceiling, Formal dining room, great room with fireplace, vaulted ceiling, and kitchen with large granite island, pantry, and lots of cabinet space. Two additional downstairs bedrooms are on opposite side of house from Master and have shared bathroom but each room has its own sink, dressing area and walk-in closet. Upstairs is another bedroom with its own bathroom, double closets, private A/C and a wonderful balcony with views of the park like backyard and pool. The main house has a one car garage with walk up stairs to floored attic space. Connected to the main house by a covered breezeway is a 3 car garage with a wonderful Studio Apartment / Bonus room above. The apartment has a downstairs foyer, and upstairs has a lot of room with full bath, walk-in closet, kitchenette, and private deck with views of the neighbors pet deer. Other notable features include the wonderful pool with waterfall feature, 1/2 bath off covered terrace, access to neighborhood pond, great parking, sink and cabinets in garage, and storage galore.
- Type:
- Single Family
- Sq.Ft.:
- 1,075
- Status:
- Active
- Beds:
- 3
- Lot size:
- 0.34 Acres
- Year built:
- 2024
- Baths:
- 2.00
- MLS#:
- 561693
- Subdivision:
- Montgomery East
ADDITIONAL INFORMATION
**Charming Income-Producing Property in Montgomery East Subdivision** Discover a prime investment opportunity in the desirable Montgomery East Subdivision with this charming income-producing property. This beautifully rebuilt home in 2024, features modern amenities and an abundance of outdoor space, making it an excellent choice for investors and homeowners alike. The property boasts three bedrooms and two meticulously designed bathrooms, offering comfort and privacy for residents. The durable laminate flooring throughout all living spaces adds a touch of elegance while ensuring easy maintenance. Step inside and be greeted by an inviting open concept living area that seamlessly connects the spacious living room to the contemporary kitchen. This cook’s dream kitchen is equipped with sleek stainless steel appliances, ample counter space, and cabinetry, making it perfect for preparing meals and entertaining guests. One of the key highlights of this home is the expansive covered patio, which serves as the ideal setting for outdoor gatherings, family barbecues, or simply enjoying a peaceful morning with your coffee. The large, fully fenced backyard provides plenty of room for outdoor activities, gardening, or creating a personal oasis—perfect for both kids and pets to play safely. Situated in the Montgomery East Subdivision, this home is conveniently located near schools, parks, shopping, and dining, enhancing its appeal to potential renters. With its stylish upgrades, spacious outdoor entertainment areas, and prime location, this income-producing property stands out in today’s market. Don’t miss your chance to add this beautiful home to your investment portfolio or secure a fantastic residence in a vibrant community. Schedule your showing today and explore the possibilities that await in this excellent property!
- Type:
- Single Family
- Sq.Ft.:
- 2,682
- Status:
- Active
- Beds:
- 4
- Lot size:
- 0.19 Acres
- Year built:
- 2024
- Baths:
- 3.00
- MLS#:
- 561663
- Subdivision:
- Jubilee
ADDITIONAL INFORMATION
Up to $20k your way for the month of December! Please contact Brittney Soto, 334.313.7732, for more details (subject to terms and can change at any time) The “Overton” is a 1.5 story open floor plan with ample possibilities. This four bedroom, two and a half bath plan with bonus room on the second floor, begins with a refined foyer entry way that opens into a roomy living area with a vaulted ceiling. Next experience the open kitchen with large center island and adjoining dining room. The kitchen offers built in appliances, quartz countertops and countless additions. The primary quarters provide a large bedroom and walk in closet as well as a luxurious bathroom complete with a double quartz vanity, garden/soaking tub, and tiled shower with frameless glass door. The bonus room located upstairs includes a half bath and has plenty of possibilities as an entertainment area or extra bedroom. This layout truly is a must see! Call or Text Brittney Soto, 334.313.7732, today for a personal tour! Don't miss out! *Also ask how you can get the chance to obtain an extra $5k incentive, for up to a total of $25k!!!
- Type:
- Single Family
- Sq.Ft.:
- 1,847
- Status:
- Active
- Beds:
- 3
- Lot size:
- 0.41 Acres
- Year built:
- 1979
- Baths:
- 2.00
- MLS#:
- 561571
- Subdivision:
- Woodmere
ADDITIONAL INFORMATION
A real "MUST SEE"!! New paint, new LVP flooring, new smooth surface self-cleaning stove, new microwave, new dishwasher, new kitchen cabinets, new counter tops, new kitchen sink & faucet, and more!! Huge yard surrounded by new privacy fence backing up to Shakespeare Festival. Move-in Ready.
- Type:
- Single Family
- Sq.Ft.:
- 2,280
- Status:
- Active
- Beds:
- 4
- Lot size:
- 0.41 Acres
- Year built:
- 1983
- Baths:
- 2.00
- MLS#:
- 561392
- Subdivision:
- Landmark Estates
ADDITIONAL INFORMATION
Charming 4 bed, 2 bath brick home on a spacious corner lot! Featuring a spacious living room, den, & dining room. The kitchen features a breakfast nook, countertop bar, smooth electric cooktop, and a stainless steel refrigerator. The master suite offers double vanities and a walk-in shower. Enjoy the enclosed Florida room and a back deck covered with a pergola. Perfect for comfortable living and entertaining!
$319,900
1524 Birch Way Montgomery, AL 36117
- Type:
- Single Family
- Sq.Ft.:
- 1,827
- Status:
- Active
- Beds:
- 4
- Lot size:
- 0.01 Acres
- Year built:
- 2023
- Baths:
- 2.00
- MLS#:
- 561546
- Subdivision:
- Thorington Trace
ADDITIONAL INFORMATION
Better than New Construction in Thorington Trace! Less than 2 years old with all the upgrades you want but don't want to pay extra for like a fully privacy fenced yard, fans and luxury vinyl plank in two guest bedrooms. The curb appeal invites you in and the luxury details makes you stay. Entering in the open plan provides plenty of room for entertaining! the luxury vinyl plank runs throughout the main living area into the kitchen featuring Beautiful quartz countertops, glass subway tile backsplash and kitchen island. The Primary Bedroom is a large room with gorgeous ensuite bath highlighted by the marble look tile, quartz countertops, framed mirrors and fully tiled separate shower. Two guest bedrooms with that luxury vinyl plank can also be found on the main floor with a beautiful guest bath in between. Up the extra wide staircase you will find the 4th bedroom or large bonus room. This space is not only huge, it also offers so many options for use! The backyard does not disappoint! The enormous space is fully fenced and partially shaded and again offers so much opportunity! A large covered back porch and full privacy fence rounds out the back yard oasis. Thorington Trace offers a convenient location in East Montgomery close to shopping, dining and entertainment as well as neighborhood amenities such as playground, fishing pond, and walking trails.
- Type:
- Single Family
- Sq.Ft.:
- 2,073
- Status:
- Active
- Beds:
- 4
- Lot size:
- 0.15 Acres
- Year built:
- 2022
- Baths:
- 3.00
- MLS#:
- 561500
- Subdivision:
- New Park
ADDITIONAL INFORMATION
Don't miss this home. It shows like new and has many upgrades. The open kitchen features a large island, full backsplash, quartz countertops and upgraded appliances. The electric range is plumbed for gas. The great room is large with a fireplace. The Ashear Oak LLP flooring is throughout the dining area, great room, kitchen and extends into the main bedroom. The main bedroom is located off the great room. The main bath features double vanities, a fully tiled shower, and a garden tub. All the baths have quartz countertops. There are two bedrooms separated from the main bedroom. Plus a very large bedroom and bath upstairs. Enjoy the beautifully landscaped backyard from the screened porch. The oversized garage leads into a mud room with a boot bench and closet. Call the agent about a 4.5% assumable VA loan.
$310,000
1548 Tara Lane Montgomery, AL 36117
- Type:
- Single Family
- Sq.Ft.:
- 2,393
- Status:
- Active
- Beds:
- 4
- Lot size:
- 0.34 Acres
- Year built:
- 1988
- Baths:
- 2.00
- MLS#:
- 561390
- Subdivision:
- Halcyon South
ADDITIONAL INFORMATION
Conveniently located near Eastchase and I-85, this appealing corner lot features a 4-bedroom, 2-bath home with a double carport. The cozy den includes built-ins, a gas fireplace, and two skylights. The kitchen underwent a complete renovation in 2021, boasting new granite countertops, a granite sink, light fixtures, and an oven hood. Granite countertops are also a highlight in all bathrooms. The master suite offers dual vanities, a garden tub, an enlarged glass shower, and patio access. Contact us for a private showing today.
- Type:
- Single Family
- Sq.Ft.:
- 1,968
- Status:
- Active
- Beds:
- 3
- Lot size:
- 0.27 Acres
- Year built:
- 2011
- Baths:
- 3.00
- MLS#:
- 561476
- Subdivision:
- Thorington Trace
ADDITIONAL INFORMATION
Welcome to your dream home in the heart of Montgomery! This stunning, modern 3-bedroom, 2.5-bathroom residence spans over 1900 square feet and offers an ideal blend of style and comfort. The two-story layout provides ample space, with contemporary finished and a mostly open-concept design that enhances the living experience. Step into the gourmet kitchen, featuring beautiful counter tops, stainless steel appliances, and custom cabinetry that offers plenty of storage. The spacious master suite is a true retreat, complete with an en-suite bathroom featuring dual vanities, a soaking sub, and a separate enclosed shower! The additional bedrooms are generously sized, perfect for a guest room or even an office space! Enjoy the outdoors in the great sized backyard, perfect for gatherings and relaxation, complete with a cover back porch area for year-round enjoyment. This home is a true gem in one of Montgomery's most desirable neighborhoods! It will not last long, call your favorite realtor today to view this property!! *5.625 with local lender- fixed rate with VA or FHA, no points.
- Type:
- Single Family
- Sq.Ft.:
- 3,674
- Status:
- Active
- Beds:
- 5
- Lot size:
- 0.41 Acres
- Baths:
- 6.00
- MLS#:
- 561495
- Subdivision:
- Tuscany
ADDITIONAL INFORMATION
Discover the Essence of Luxury Living in Tuscany Neighborhood in East Montgomery. This stunning new construction, 5 bed, 5.5 bath with its impeccable design, comfortable layout, and desirable location, is a rare find. It is under construction and will be ready to close in the first week of January. Step inside and experience the perfect blend of modern comfort and stylish elegance. When you walk into the living room, you say ‘wow’! totally impressed with the design elements in this home. The ‘open-concept layout’, the High ceilings, hardwood floors, and exquisite architectural accents throughout, make this home, perfect for entertaining or quiet relaxation. The kitchen features Quartz countertops, high-end Stainless-Steel appliances, deserves anybody's envy. The master suite will include an ensuite bathroom, complete with a Freestanding tub, a separate walk-in shower, dual vanities, and very spacious his and her walk-in closets and a makeup area. Need an office? The guest room also be converted into an office with a separate bathroom. The additional three bedrooms and a bonus room provide flexibility and comfort, accommodating family members and guests. All the bedrooms have private bathrooms and walking closets. A large bonus room upstairs can be converted into the 5th bedroom or flex room for entertainment. The entire first floor is made of hardwood and porcelain tile in all the bathrooms and laundry. The salient features of this house are spacious walking pantry, a mudroom, outside storage from the garage, a powder room, and a sunroom. A spacious yard provides endless possibilities for outdoor activities and entertainment. Don't miss this incredible opportunity to own a BRAND NEW HOME. Enjoy the convenience of nearby amenities and make this house your dream home in East Montgomery. Schedule your private tour today and prepare to make this house your new home a sweet home.
- Type:
- Single Family
- Sq.Ft.:
- 2,795
- Status:
- Active
- Beds:
- 5
- Lot size:
- 0.19 Acres
- Year built:
- 2004
- Baths:
- 3.00
- MLS#:
- 561485
- Subdivision:
- Deer Creek
ADDITIONAL INFORMATION
Located in Deer Creek one of the most desirable PODS Berrington, This 5 bedroom 3 full bath home has it all. Upon entering into the home the open foyer welcomes you into a large living area, formal dinning and kitchen area with views to the outside patio. Three bedrooms,and bath allows the family plenty of space with the primary bedroom large closet, and bath located on the opposite side of the home. One of the bedrooms can be used as an office, man cave, or diva den. A large bedroom upstairs features a separate bathroom as well a walk- in closet. Perfect for an older child or in -laws that needs their own space. The home has been recently updated, new flooring, paint less the 2 years old. The roof is less than 5 years old. A must see please call for a private tour.
$1,039,000
7266 Wynlakes Boulevard Montgomery, AL 36117
- Type:
- Single Family
- Sq.Ft.:
- 6,128
- Status:
- Active
- Beds:
- 5
- Lot size:
- 0.78 Acres
- Year built:
- 1994
- Baths:
- 6.00
- MLS#:
- 561427
- Subdivision:
- Wynlakes
ADDITIONAL INFORMATION
THE WAIT IS OVER! Experience unparalleled luxury and timeliness elegance in this extraordinary 5 bedroom, 4 full and 2 half bath Wynlakes home. The extensively landscaped 3/4 acre corner lot boasts mature trees, new sod, a putting green, and a sparkling pool (liner is one year old)! Ideal for comfortable living or formal entertaining, large living areas include a gourmet kitchen with high-end stainless appliances, a formal dining room, a handsome study/library, a great room with fireplace, a sunroom with bar, and an upstairs bonus room. The covered veranda and the large granite-topped grilling station/serving bar make outdoor entertaining a breeze. Exceptionally spacious, the downstairs owner’s bedroom is a luxurious retreat with new carpet, access to the veranda, 3 closets, and a spa-like bathroom. Constructed of real stucco, this grand abode features high-end amenities, fine architectural details, generously proportioned private spaces, and ample storage space.
- Type:
- Single Family
- Sq.Ft.:
- 2,130
- Status:
- Active
- Beds:
- 4
- Lot size:
- 0.17 Acres
- Year built:
- 2007
- Baths:
- 2.00
- MLS#:
- 561429
- Subdivision:
- StoneyBrooke Plantation
ADDITIONAL INFORMATION
Welcome to Stoneybrooke! This 4 bedroom and 2 bathroom one owner home has been well kept and is looking for its next owner. The appliances are new and ready to be use. You wouldn't wont to miss this opportunity. Schedule your showing today!
- Type:
- Single Family
- Sq.Ft.:
- 2,524
- Status:
- Active
- Beds:
- 4
- Lot size:
- 0.25 Acres
- Year built:
- 2015
- Baths:
- 3.00
- MLS#:
- 561219
- Subdivision:
- New Park
ADDITIONAL INFORMATION
This is a beautiful 4 bedroom, 2 1/2 bath home, with vaulted ceilings in the family room and formal dining room. The primary bedroom is down stairs. The kitchen is a chef's dream with a large eat-in area. Upstairs is another family room, three bedrooms and a full bath. The back yard has a full privacy fence. The house sits on a big, private, cul-de-sac lot. The house has a large covered porch outside for relaxing and entertaining. New Park is a great location. It is close to most anything you would want to do. Neighborhood amenities include lots of green space and a sparkling pool to get out of this heat. Don't miss out! Call or text for a showing today!!
- Type:
- Townhouse
- Sq.Ft.:
- 1,364
- Status:
- Active
- Beds:
- 2
- Lot size:
- 0.15 Acres
- Year built:
- 1983
- Baths:
- 3.00
- MLS#:
- 559891
- Subdivision:
- Woodmere Townhouse
ADDITIONAL INFORMATION
Big price adjustment!! This end-unit Woodmere townhouse would make a GREAT addition to any investor's rental portfolio, and would be an easy fix-and-flip!. Spacious living and dining room with large windows looking onto Woodmere Park and enclosed back patio area, well-apportioned galley kitchen, and discretely located powder room are on the 1st floor. Upstairs are two ample sized bedrooms, each with its own full bath. Rear of property has a covered patio, small yard, and rear parking for 2-3 cars. Convenient to shopping, dining, interstate, Montgomery Museum of Fine Arts, Alabama Shakespeare Festival and situated directly between Woodmere Park and Winton Blount Park - both lovely parks with public access for adults, kids and pets! Roof and HVAC less than 1 yr old!
- Type:
- Single Family
- Sq.Ft.:
- 3,295
- Status:
- Active
- Beds:
- 5
- Lot size:
- 0.18 Acres
- Year built:
- 2020
- Baths:
- 4.00
- MLS#:
- 561280
- Subdivision:
- Melrose
ADDITIONAL INFORMATION
Welcome to the Deerfield floor plan, an expansive and elegant home perfect for a growing family. This spacious residence boasts five bedrooms and four full bathrooms, offering ample room for everyone. As you enter through the foyer, you'll be greeted by a stunning great room featuring hardwood flooring and a cozy fireplace. The first floor also includes a formal dining room, a bright breakfast room, and a gourmet kitchen equipped with a large island, granite countertops, and a walk-in pantry. A bedroom with an attached full bath completes this level, providing flexibility and convenience. The second floor serves as a private retreat with three generous bedrooms, each with its own walk-in closet, and two full bathrooms. The magnificent master suite stands out with its 9-foot tray ceilings, luxurious bathroom with a separate shower, garden tub, double vanity, and an enormous walk-in closet. The thoughtfully placed laundry room on this level adds practicality and ease. Additionally, the home has upgrades such as an extra-large patio concrete pad (additional 360 sq.ft) and premium flooring throughout all bedrooms, which were added during the original construction, and a full fence with a property survey on file. The Deerfield floor plan perfectly balances elegance and functionality, making it an exceptional choice for a family in need of space and comfort.
- Type:
- Single Family
- Sq.Ft.:
- 1,226
- Status:
- Active
- Beds:
- 3
- Year built:
- 1969
- Baths:
- 2.00
- MLS#:
- 560032
- Subdivision:
- Montgomery East
ADDITIONAL INFORMATION
Welcome home! This Super cute 3-Bedroom Home with a Spacious Backyard located in Montgomery East is a must see! The huge, fully fenced, backyard is perfect for entertaining guests or for your own private relaxation under the covered patio area. This home has an open living room & formal dining area that is perfect for those family gathering, fresh paint throughout, stainless steel kitchen appliances, plenty of parking space, a detached storage building, and a beautiful brick accent wall located in the dining area. The brand new HVAC and water heater will ensure that you'll always be comfortable, no matter the weather. Enjoy the convenience of having tile and vinyl flooring throughout for easy cleaning . Don't miss out on the opportunity to make this beautiful home yours. Grab your favorite real estate professional or contact me today to schedule a viewing.
- Type:
- Single Family
- Sq.Ft.:
- 2,238
- Status:
- Active
- Beds:
- 4
- Lot size:
- 0.17 Acres
- Year built:
- 2020
- Baths:
- 3.00
- MLS#:
- 561135
- Subdivision:
- Stoneybrooke Plantation
ADDITIONAL INFORMATION
Ready for mediate occupancy. In a desirable location, this property boasts a comfortable layout that includes a bonus room and half bath upstairs, and three bedrooms and two baths' downstairs. The dining room offers versatility, doubling as a second den, office, or playroom to suit your lifestyle. The kitchen features a designer tile backsplash, pantry, ample cabinetry, refrigerator, and a gas range Inside, an open floor plan welcomes you with an oversized breakfast bar and adjacent breakfast area. Hardwood flooring in main living areas. Throughout the home, enjoy the luxury of quartz or granite countertops and elegantly framed mirrors in the bathrooms. The primary bath features a generously sized shower with a convenient bench seat, and the primary bedroom features spacious walk-in closet. Covered patio and fenced backyard. Home feels new and is move in READY!
- Type:
- Single Family
- Sq.Ft.:
- 3,063
- Status:
- Active
- Beds:
- 4
- Year built:
- 2011
- Baths:
- 3.00
- MLS#:
- 561154
- Subdivision:
- Thorington Trace
ADDITIONAL INFORMATION
Welcome to 1436 Meadow Glen Road in the beautifully desired neighborhood of Thorington Trace in East Montgomery! This is a well loved and spacious 4 bedroom home with lots of natural lights. The master suite is located on the first floor and features double vanities, separate shower, a garden tub and a huge walk in closet. A gorgeous kitchen that any chief dreams of, a breakfast area, beautiful shinning granite counters and lots of cabinet space. Head upstairs and you will find three large bedrooms and a loft that is spacious for sitting or a great play room for ping pang table or pool table to entertain your guests. downstairs. Head out back to a patio, huge backyard is fully fenced for you to enjoy a garden or let your pets run wild. Two car garage with remote controlled over head door. Call your agent to view this house today!
- Type:
- Single Family
- Sq.Ft.:
- 2,488
- Status:
- Active
- Beds:
- 3
- Lot size:
- 0.15 Acres
- Year built:
- 2005
- Baths:
- 2.00
- MLS#:
- 560131
- Subdivision:
- Somerset
ADDITIONAL INFORMATION
Welcome to this beautifully updated home nestled in the sought-after community of Somerset. As you enter the foyer, you are greeted by wood flooring that flows throughout entire living area (except Sunroom). To the right, a stunning formal dining room awaits perfect for hosting memorable dinners with family and friends. The spacious Great Room is a focal point, featuring a cozy fireplace, high ceilings that enhance the sense of openness, and an adjacent office area, ideal for remote work or study. The kitchen is a chef's dream, boasting granite countertops, a tasteful tile backsplash, double ovens, gas cook top, a pantry, and a breakfast nook. The laundry room is conveniently located and offers additional storage space with room for a freezer. With 2,488 square feet of living space, the bedrooms are generously sized. A nook between primary suite and GR has a space with a closet and a shelf for collectibles or family photos. The primary suite is a retreat, featuring double vanities with granite countertops, a garden tub perfect for relaxing, a separate shower, and a very large walk-in closet. The secondary bath also showcases a granite vanity, maintaining the home's upgraded feel. Additionally, a Sunroom with abundant windows and beautiful blinds offers a versatile space that can be enjoyed year-round as it seamlessly flows from the GR. Small space outdoors is fenced. The Somerset HOA handles the all-lawn maintenance, to include mowing, edging, hedge pruning, pine-straw, irrigation and fertilizing. The neighborhood amenities include a neighborhood pool, clubhouse with full kitchen, fitness room, pickle ball courts, park with walking trail, a library, shuffleboard, putting green and beautiful stocked ponds for fishing.
- Type:
- Condo
- Sq.Ft.:
- 1,680
- Status:
- Active
- Beds:
- 3
- Year built:
- 2002
- Baths:
- 2.00
- MLS#:
- 560090
- Subdivision:
- The Orchards At Lake Forest
ADDITIONAL INFORMATION
Rare opportunity in the highly sought after and gated neighborhood of The Orchards at Lake Forest! This charming one-level and FRESHLY PAINTED condo offers the perfect blend of comfort and convenience. With 3 spacious bedrooms and 2 bathrooms, this residence is ideal for anyone seeking maintenance free living. Step inside to find a light-filled interior with vaulted ceilings that enhance the sense of space. The fully enclosed sunroom is a true highlight, providing a versatile space to relax, entertain, or enjoy your morning coffee. The open-concept living and dining area is perfect for small gatherings, with easy flow into the kitchen. Upgraded and freshly painted kitchen cabinets, a new smart HVAC system, new dishwasher, and great storage throughout means you can move right into this perfectly sized home. The convenience of a private garage with storage is an added bonus! Living in this community comes with exceptional amenities, all covered by the monthly HOA fees. Enjoy the benefits of comprehensive maintenance and lawn care, giving you a worry-free lifestyle. Also included is your water, trash, pool/gym/clubhouse access, pest control, and all the peace of mind that goes along with living in this maintenance free community. Plus, local conveniences are just around the corner. Publix is less than a mile away, and a variety of shopping and dining options are just a stone's throw away. Experience the best of easy living in this delightful condo, where every detail has been designed with your comfort in mind. Don't miss the opportunity to make this beautiful home yours!
Information herein is believed to be accurate and timely, but no warranty as such is expressed or implied. Listing information Copyright 2024 Multiple Listing Service, Inc. of Montgomery Area Association of REALTORS®, Inc. The information being provided is for consumers’ personal, non-commercial use and will not be used for any purpose other than to identify prospective properties consumers may be interested in purchasing. The data relating to real estate for sale on this web site comes in part from the IDX Program of the Multiple Listing Service, Inc. of Montgomery Area Association of REALTORS®. Real estate listings held by brokerage firms other than Xome Inc. are governed by MLS Rules and Regulations and detailed information about them includes the name of the listing companies.
Montgomery Real Estate
The median home value in Montgomery, AL is $126,700. This is lower than the county median home value of $136,100. The national median home value is $338,100. The average price of homes sold in Montgomery, AL is $126,700. Approximately 45.25% of Montgomery homes are owned, compared to 39.35% rented, while 15.4% are vacant. Montgomery real estate listings include condos, townhomes, and single family homes for sale. Commercial properties are also available. If you see a property you’re interested in, contact a Montgomery real estate agent to arrange a tour today!
Montgomery, Alabama 36117 has a population of 201,022. Montgomery 36117 is more family-centric than the surrounding county with 27.06% of the households containing married families with children. The county average for households married with children is 23.51%.
The median household income in Montgomery, Alabama 36117 is $49,989. The median household income for the surrounding county is $52,511 compared to the national median of $69,021. The median age of people living in Montgomery 36117 is 36.1 years.
Montgomery Weather
The average high temperature in July is 91.4 degrees, with an average low temperature in January of 35.2 degrees. The average rainfall is approximately 51.1 inches per year, with 0.2 inches of snow per year.
