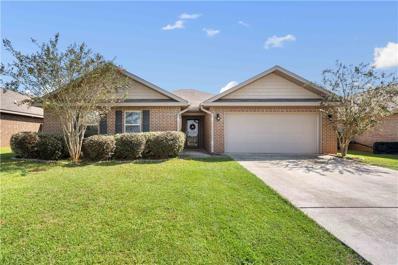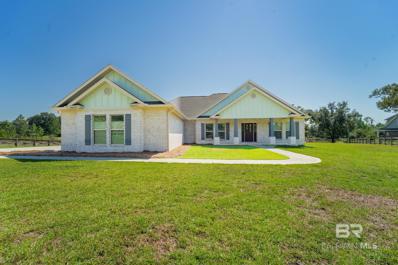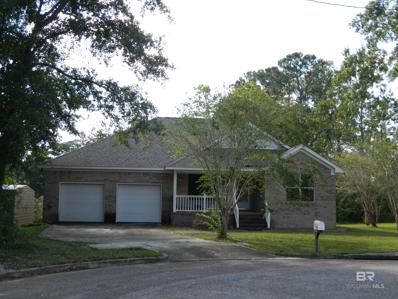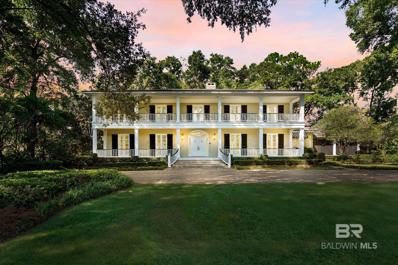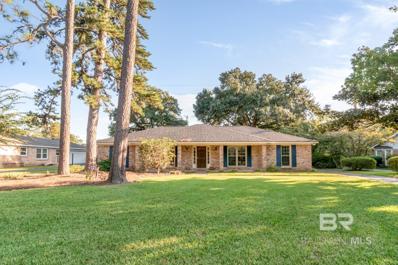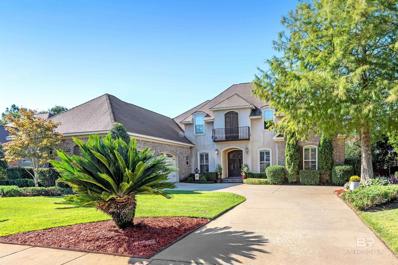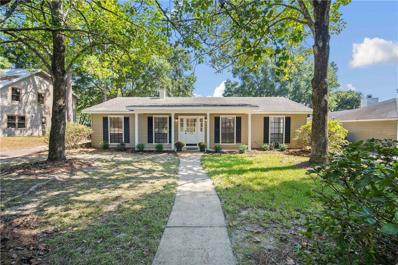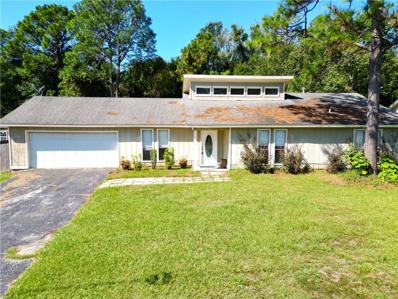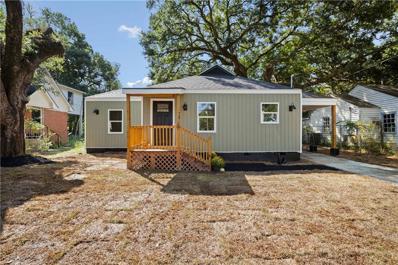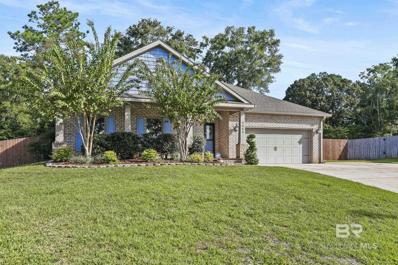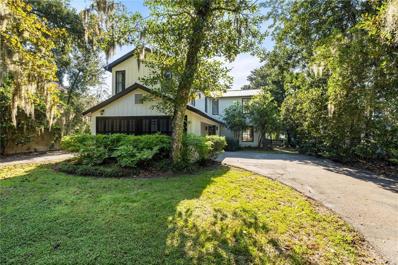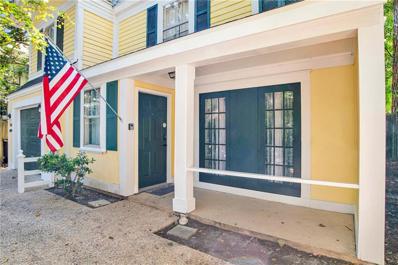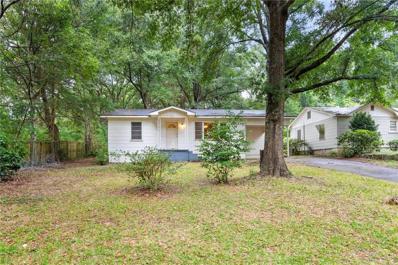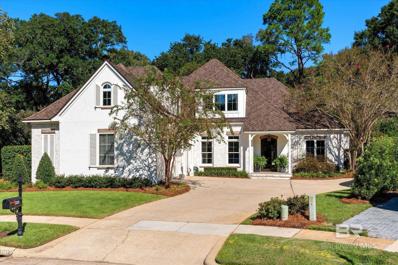Mobile AL Homes for Sale
$421,365
2227 Nadine Lane Mobile, AL 36695
- Type:
- Single Family
- Sq.Ft.:
- 2,997
- Status:
- Active
- Beds:
- 4
- Lot size:
- 0.23 Acres
- Year built:
- 2024
- Baths:
- 3.00
- MLS#:
- 7470697
- Subdivision:
- Hamilton Ridge
ADDITIONAL INFORMATION
*** NEW CONSTRUCTION *** Welcome to Hamilton Ridge!!! This Kingston plan is a 4-bedroom, 3-bathroom home with all of the upgrades. Welcome your guest to the heart of the home, the kitchen where there's lots of space to gather around the large quartz countertop island. This home comes with a gourmet kitchen. The Living area has gorgeous tray ceilings with crown molding! The master bedroom has a tray ceiling with crown molding, separate tub and tiled shower as well as a double vanity. ***INTRODUCING the NEW SMART HOME! *** Your System will include the Kwikset Smart Code front door lock, a Sky-bell video doorbell, an Eaton Z-Wave light switch for easy remote control, and a Honeywell T6 Pro Z-Wave thermostat that works seamlessly with your smartphone or tablet. Communicate with your Smart Home System through the Amazon Echo Dot voice command device. Enjoy taking control of your lights, locks and thermostat anytime. This home comes with a Gold Fortification Certificate, which may save on homeowner's insurance and comes with a 1-year builder's warranty and also a 10-year structural warranty. *** USDA FINANCING AVAILABLE, NO MONEY DOWN FOR QUALIFIED BUYERS! ***
- Type:
- Single Family
- Sq.Ft.:
- 1,820
- Status:
- Active
- Beds:
- 3
- Lot size:
- 0.21 Acres
- Year built:
- 1983
- Baths:
- 2.50
- MLS#:
- 7470610
- Subdivision:
- Carriage Hills
ADDITIONAL INFORMATION
Welcome to 6513 Creekwood Ct, a delightful 3-bedroom, 2.5-bathroom residence offering approximately 1,820 square feet of comfortable living space. This traditional home features an inviting open floor plan, plenty of natural light from windows that create a warm and airy atmosphere. The spacious living area and dining room are perfect for family gatherings. Enjoy the serene backyard, ideal for outdoor entertaining. Conveniently located near schools, parks, and shopping, this home is perfect for families seeking a vibrant community. Don’t miss your chance to make this lovely house your new home!
- Type:
- Single Family
- Sq.Ft.:
- 3,203
- Status:
- Active
- Beds:
- 4
- Lot size:
- 0.52 Acres
- Year built:
- 1978
- Baths:
- 2.50
- MLS#:
- 7470689
- Subdivision:
- Country Squire Estates
ADDITIONAL INFORMATION
Welcome to this stunning corner lot brick home in the desirable Country Squire Estates! This 4-bedroom, 2.5-bathroom residence boasts a large front porch and a spacious foyer with a generous coat closet. The family room features a vaulted ceiling with gorgeous white beams, built-in bookshelves, and a cozy woodburning fireplace. The updated kitchen is a chef’s dream with black stainless steel appliances, beautiful Corian countertops, white antiqued cabinets, crystal light fixtures, and charming shiplap accents. Entertain guests in the large recreation room with a built-in bar or relax in the formal living and dining rooms. All bedrooms are spacious with ample closet space, and both the guest and primary bathrooms have been updated with new faucets, valves, and handles. The primary bedroom includes a large walk-in closet, and the laundry room offers plenty of space with a sink and storage. This home has been freshly painted inside and out, with new carpet, shutters, and attic insulation. Enjoy the outdoors on the large screened-in porch with a beautiful wood ceiling and fan, or in the fenced backyard with a rock area perfect for a burn pit. Additional features include a separate storage shed and a large side yard that can be fenced for extra play or entertainment space. Conveniently located near shopping, dining, schools, and entertainment, this home is a must-see!
- Type:
- Single Family
- Sq.Ft.:
- 2,389
- Status:
- Active
- Beds:
- 4
- Lot size:
- 0.17 Acres
- Year built:
- 2017
- Baths:
- 2.00
- MLS#:
- 7469802
- Subdivision:
- Summer Woods
ADDITIONAL INFORMATION
**Stunning 4-Bedroom Home in Desirable West Mobile** NO DOWN PAYMENT REQUIRED. USDA ELIGIBILITY AVAILABLE. Welcome to your dream home in the heart of West Mobile! This beautiful 4-bedroom, 2-bathroom house offers the perfect blend of comfort and convenience. Step inside to find a spacious open floor plan with a large kitchen island, perfect for entertaining. The seller is willing to leave all kitchen appliances with an accepted offer, including the refrigerator. The two-car garage provides ample storage space, and the fenced-in backyard is ideal for outdoor gatherings, pets, or simply enjoying the sunshine in privacy. The shed in the backyard will remain. Located in a popular neighborhood yet close to schools, shopping, and dining, this home is a must-see! Home is equipped with smart thermostat, alarm system and Ring doorbell camera! Don’t miss the opportunity to make this gem your own. Blink cameras (two) will not remain and are reserved by the seller.
$524,000
10975 Legacy Lane Mobile, AL 36608
- Type:
- Single Family
- Sq.Ft.:
- 2,615
- Status:
- Active
- Beds:
- 4
- Lot size:
- 1.1 Acres
- Year built:
- 2022
- Baths:
- 4.00
- MLS#:
- 369139
- Subdivision:
- Legacy
ADDITIONAL INFORMATION
Welcome to 10975 Legacy Lane, a stunning 2023 built home that masterfully combines modern elegance and tranquil lakeside living. Nestled on a generous 1.1-acre lot with over 200 feet of lakefront footage, this property offers a serene escape while providing all the conveniences of contemporary luxury. Spanning 2,615 square feet, this meticulously designed 4-bedroom, 3.5-bathroom residence boasts an open-concept layout that seamlessly blends living, dining, and entertainment spaces. As you step inside, you’ll be greeted by recessed lighting and sleek tile flooring that stretches throughout the home. The living room, anchored by a cozy gas log fireplace, flows effortlessly into the gourmet kitchen—truly the heart of the home. Featuring granite countertops, a massive island perfect for meal prep and entertaining, and chic floating shelves, this kitchen is both functional and visually stunning. A thoughtfully designed split floorplan ensures privacy, with the master suite tucked away for ultimate relaxation. The master bath is a sanctuary of luxury, featuring his and her vanities, ensuring ample space and convenience. The guest bedrooms share a well-appointed hallway bathroom with a double vanity, offering comfort for family or visitors. Beyond the interior, the home expands its living space with a large screened-in porch—ideal for enjoying your morning coffee while taking in the breathtaking lake views. The vast backyard, brimming with potential, is perfect for adding a dock or fishing pier, transforming this space into a lakeside haven. Additional features include a bonus office space, a spacious double car garage, a Generac 26k home generator, and no HOA fees in this phase of the Legacy subdivision. With the builder’s structural warranty transferring to the new owner, peace of mind accompanies this exquisite lakeside retreat. Don't miss the opportunity to make 10975 Legacy Lane your forever home. Buyer to verify all information during due diligence.
$250,280
4136 Morhaven Drive Mobile, AL 36605
- Type:
- Other
- Sq.Ft.:
- 1,628
- Status:
- Active
- Beds:
- 3
- Year built:
- 2003
- Baths:
- 2.00
- MLS#:
- 369138
- Subdivision:
- Perch Creek
ADDITIONAL INFORMATION
Extra Extra read all about it, awesome new listing and the seller will entertain offers between $250,000 to $280,000. Welcome to this well cared for brick home, with vinyl eaves, located on a quiet cul-de-sac. Enjoy relaxing on the covered front porch, or on the back screened in patio that's connected to the 2 level deck. Looking out to the water. Inside looks like new, open floor plan, large family room open to the kitchen and dining area. Kitchen offers oversize island with lots of storage, notice the lazy susan in the corner and impressive large drawers. Plenty of counter space, perfect for special occasions. LG appliance, Double oven, gas range, dishwasher and microwave. Also additional cabinets in the dining area. Split bedroom plan is another nice feature in this home. All the bedrooms have ceiling fans. Primary bedroom has a view of the water, large walk-in closets and wonderful bathroom, soaking tub, separate shower with a bench. 8x10 storage building. Per seller: Fortified Roof 3/2021, HVAC & ductwork new less than 2 years old, new dishwasher, gas water heater. One owner, and has the house plans. Schedule to see this house in person, let's make it your new home. Buyer to verify all information during due diligence.
$2,450,000
54 Turnin Lane Mobile, AL 36608
- Type:
- Other
- Sq.Ft.:
- 7,346
- Status:
- Active
- Beds:
- 6
- Lot size:
- 0.94 Acres
- Year built:
- 1978
- Baths:
- 8.00
- MLS#:
- 369125
- Subdivision:
- Wimbledon
ADDITIONAL INFORMATION
Exquisite custom-designed home with wonderful views of the Mobile Country Club Golf Course. The owner of this remarkable home went to great lengths in its design, ensuring that no detail was overlooked. Nestled on a double lot, this magnificent home exudes classical style & architectural elegance. Shaded by beautiful trees, the property has a sprawling front porch with a second-floor balcony, stretching across the entire length of the house. Featuring 6 bedrooms, 6 bathrooms, and 2 half baths, this residence is a harmonious blend of comfort and sophistication. The 2-story foyer with its lovely, curved stairway is flanked by grand living and dining rooms with high ceilings, gleaming hardwood floors, floor-to-ceiling windows, and deep crown molding. The large primary suite is located on the 1st floor and includes a private study, fireplace, and 2 separate bathrooms with walk-in closets. The family room is the perfect gathering space, complete with built-in bookshelves, a bar, & a wine closet, and opens onto both covered and open patios overlooking the beautifully landscaped yard. The kitchen is made for entertainment and features stained cabinetry, granite countertops, two walk-in pantries, and a cozy area for a keeping or breakfast room. The adjoining informal dining room offers serene views of the backyard, while the charming sunroom is an ideal space for cards, mahjong, or other games complete with a small bar and half bath. The expansive laundry area provides space for a mudroom or even guest quarters. Upstairs, you'll find one bedroom with an ensuite bath, and two pairs of bedrooms connected by adjoining bathrooms, perfect for family or guests. The upstairs landing is lined with bookshelves, creating a peaceful reading nook or relaxation area. Ample storage can also be found throughout the second floor. Additional features include an oversized 3-car carport, along with plenty of driveway space for parking overflow, making this home as practical as it is stunning.
- Type:
- Ranch
- Sq.Ft.:
- 2,372
- Status:
- Active
- Beds:
- 4
- Year built:
- 1975
- Baths:
- 3.00
- MLS#:
- 369114
- Subdivision:
- Regency Park
ADDITIONAL INFORMATION
4 Bedroom, 2.5 baths, ranch in move-in condition. Situated on a nice lot in popular Regency Park subdivision, this home has great closet space, a very large den with a fireplace, a formal dining room, a nice size laundry room with cabinet storage and a sink, and a half bath. Outside is an attached two - car carport with storage and plenty of extra parking. The present owner installed an electric gate to completely enclose the back yard. Make your appointment today !! All updates per the seller. Listing company makes no representation as to accuracy of square footage; buyer to verify. Buyer to verify all information during due diligence.
- Type:
- Other
- Sq.Ft.:
- 3,539
- Status:
- Active
- Beds:
- 5
- Lot size:
- 0.27 Acres
- Year built:
- 2008
- Baths:
- 4.00
- MLS#:
- 369110
- Subdivision:
- Turtle Creek
ADDITIONAL INFORMATION
Stunning, one-of-a-kind residence in a sought-after neighborhood in West Mobile. This custom-built home features high-end finishes throughout. Upon entering this dream home, you are met with 10 ft. ceilings, a beautiful dining room, and a large family room with a fireplace. The huge gourmet kitchen features a 5-burner sleek cooktop with a separate wall oven and built-in combo convection oven and microwave, as well as, a walk-in pantry. With a large island with seating and an eat-in kitchen space, there is plenty of room to prepare gourmet meals while hosting family and friends. This exquisite floor plan is the ideal fusion of open-concept living, while still having practically defined spaces, creating the ultimate design for functionality. The primary suite boasts a gorgeous vaulted tray ceiling and cozy fireplace. The primary bathroom offers 2 separate vanities, a whirlpool tub, and a large walk-in closet that connects to the laundry room. With three additional bedrooms on the main level, there is plenty of space for the whole family. The second level features an additional bedroom and a large full bathroom, ideal for guests. However, the most exciting feature on the second level is the high-end media room, which could also serve as bonus/flex space. Stepping out back you are greeted with a large screened-in porch and pristine saltwater pool for the ultimate outdoor living experience. With only one owner, this home has been immaculately maintained and not a single detail was overlooked. Recent upgrades include 2 new HVAC units (2023), a new pool liner (2023), a pool pump motor replaced (2021), and 2 new garage door motors within recent years. Do not miss your opportunity to see this impeccable property and make it your home! All information is deemed reliable but not guaranteed. Buyer and buyer's agent to verify all important details, including square footage. Buyer to verify all information during due diligence.
$265,000
4156 Furman Drive Mobile, AL 36619
- Type:
- Single Family
- Sq.Ft.:
- 1,944
- Status:
- Active
- Beds:
- 4
- Lot size:
- 1 Acres
- Year built:
- 1962
- Baths:
- 2.00
- MLS#:
- 7469837
- Subdivision:
- Evergreen Gardens
ADDITIONAL INFORMATION
Be in awe as you are welcomed to 4156 Furman Drive. This beautifully renovated home is awaiting its new owners. Updated features to include but are not limited to a freshly painted interior and exterior, and brand new premium flooring installed throughout. This home is situated on an acre off the beaten bath but easily accessible to the interstate. The covered workshop area in the rear awaits all car enthusiasts. As you step inside you are greeted with an open but split floorplan. The master is complete with a full bath that is nestled just on the other side of the huge and inviting family room. New HVAC unit installed 2024. Freshly poured concrete driveway and covered back porch/patio area. All buyers and Buyer's agent to verify all information they deem important during due diligence. Schedule your showing today before it is too late.
- Type:
- Single Family
- Sq.Ft.:
- 1,782
- Status:
- Active
- Beds:
- 3
- Lot size:
- 0.26 Acres
- Year built:
- 1978
- Baths:
- 2.00
- MLS#:
- 7469831
- Subdivision:
- Carriage Hills
ADDITIONAL INFORMATION
Seller will entertain offers between $275,000 and $285,000 combined upper and Lower VRM.The Location is superb for Shopping and dining conveniently located right in the heart of the city within the Carriage Hills subdivision. This beauty offers 3 bedrooms and two baths, Seperate formal living and Dining rooms. This well laid out floorplan was designed for entertaining all of your family and friends. Kitchen opens up to both the family room that features a beautiful beamed Ceiling and dining room, with an eat in kitchen perfect for the holidays. Once you enter this home will enter a foyer ensuring your privacy to the family room. This one stands above the rest because it offers you a second living room and a formal Dining room. The second living room could be used as an office, play room, or whatever your heart desires. The family room and the Master bedroom overlooks the well appointed swimming pool with raised plant beds perfect for flowers or your own private herb garden. This one is truly a must see.
$215,000
8722 Fangorn Road Mobile, AL 36695
- Type:
- Single Family
- Sq.Ft.:
- 1,503
- Status:
- Active
- Beds:
- 3
- Lot size:
- 0.18 Acres
- Year built:
- 2008
- Baths:
- 2.00
- MLS#:
- 7469819
- Subdivision:
- Summit Hills
ADDITIONAL INFORMATION
Well maintained home in West Mobile. This home features vinyl plank flooring and fresh paint inside! The kitchen has updated black appliances that include a refrigerator, electric range, dishwasher and microwave. The back yard has wonderful, covered patio to relax on. PROPERTY BACK ON THE MARKET. THE SALE FELL THROUGH BECASUE OF FINANCING.
$249,900
4320 Tara Drive W Mobile, AL 36619
- Type:
- Single Family
- Sq.Ft.:
- 1,626
- Status:
- Active
- Beds:
- 3
- Lot size:
- 0.35 Acres
- Year built:
- 1977
- Baths:
- 2.00
- MLS#:
- 7469793
- Subdivision:
- Ashley Estates
ADDITIONAL INFORMATION
Come check out this beautiful 3 bedroom 2 bathroom home located on a quiet street with large front and back yards, boasting granite countertops in the kitchen with stainless steel appliances. Large open family room with stone fireplace, vaulted ceiling and transom window lighting to let it plenty of natural lighting. A spacious two car garage with storage room and laundry rooms adjacent. Large spacious master bedroom with master bathroom and walk-in shower.
$169,500
208 Morgan Avenue Mobile, AL 36606
- Type:
- Other
- Sq.Ft.:
- 922
- Status:
- Active
- Beds:
- 2
- Year built:
- 1943
- Baths:
- 1.00
- MLS#:
- 369063
- Subdivision:
- McDonald
ADDITIONAL INFORMATION
COME TAKE A LOOK AT THIS NICELY UPDATED MIDTOWN COTTAGE. THIS HOME HAS GREAT CURB APPEAL WITH ITS BRIGHT NEUTRAL WHITE COLORS INSIDE AND OUT. THE FLOOR-PLAN OFFERS A LIVING ROOM, SEPARATE DINING ROOM, AND NICE KITCHEN PLUS A BONUS ROOM OFF LVRM WITH GLASS FRENCH DOORS. THIS ROOM IS USED AS A LAUNDRY/OFFICE COMBO SPACE. THE MAIN BATH HAS ALSO BEEN UPDATED. OTHER FEATURES INCLUDE: NICE HARDWOOD FLOORS, NEW DUCTWORK, DNRM. BUILT-INS, FIREPLACE, PLUS AN AMAZING SCREEN PORCH (15X15) AND PATIO BOTH NICE FOR ENTERTAINING. THE LEVEL PRIVACY FENCED BACKYARD HAS A SPACIOUS WORKSHOP/STORAGE BLDG (15X12) WITH POWER, GREAT FOR STORAGE OR YARD EQUIPMENT. THIS HOME HAS BEEN WELL TAKEN CARE OF, THE SELLER EVEN HAD THE CRAWLSPACE ENCAPSULATED TO LOWER ENERGY COSTS AND TO HAVE A HEALTHY LIVING ENVIRONMENT.All updates per the seller. Listing company makes no representation as to accuracy of square footage; buyer to verify Buyer to verify all information during due diligence.
$149,000
1425 Garland Street Mobile, AL 36618
- Type:
- Other
- Sq.Ft.:
- 986
- Status:
- Active
- Beds:
- 3
- Lot size:
- 1 Acres
- Year built:
- 1950
- Baths:
- 1.00
- MLS#:
- 367783
- Subdivision:
- Druid Hills
ADDITIONAL INFORMATION
***Value Range Pricing : seller will entertain offers between $139,000 - $159,000.*** Beautifully maintained 3-bedroom, 1-bath home located in the heart of Mobile. Conveniently close to schools and the University of South Alabama, this home features stunning hardwood floors, an updated kitchen with modern cabinets, a refreshed bathroom, and new appliances. The private side and backyard are enclosed by a privacy fence, perfect for outdoor enjoyment. Additional highlights include a converted carport that now serves as a spacious outdoor area for entertaining guests, multiple storage sheds for added convenience, extra covered parking, and a brand-new HVAC system installed in 2023. Don’t miss your chance to see this lovely home before it's gone! Buyer and buyer's agent to verify all information deemed important prior to purchase. Buyer to verify all information during due diligence.
- Type:
- Single Family
- Sq.Ft.:
- 2,296
- Status:
- Active
- Beds:
- 4
- Lot size:
- 0.19 Acres
- Year built:
- 2011
- Baths:
- 2.00
- MLS#:
- 7470259
- Subdivision:
- Summer Woods
ADDITIONAL INFORMATION
***VRM SELLER WILL ENTERTAIN OFFERS BETWEEEN $290,000 AND $307,000*** Middle to upper range. USDA Eligible! One Owner Home! This beautifully maintained 4-bedroom, 2-bath brick home, located in the highly desirable Summer Woods Subdivision, offers a blend of elegance and comfort. Situated in West Mobile, it’s just steps from Hutchens Elementary and Dawes Intermediate Schools. Key updates include a brand-new HVAC system installed in 2024; brand new hot water heater installed in November 2024. Fresh hardwood plank flooring throughout the kitchen, family room, master bedroom, and hallways. The spacious, open split-bedroom floor plan boasts granite countertops in both the kitchen and bathrooms, designer cabinetry, stainless steel appliances, and crown molding, all accented by recessed lighting. The home’s kitchen features a cozy breakfast nook and a formal dining room, perfect for gatherings. The master suite offers trey ceilings, a luxurious en-suite bath with a soaking tub, separate shower, dual sinks, and a large walk-in closet. Enjoy outdoor living in the covered patio, overlooking a fully fenced, private backyard – ideal for relaxing or entertaining. With its two-car garage, proximity to schools, and thoughtful updates, this home is ready to welcome its next owner. Schedule your private tour today by contacting your Realtor!
- Type:
- Single Family
- Sq.Ft.:
- 1,815
- Status:
- Active
- Beds:
- 3
- Lot size:
- 0.46 Acres
- Year built:
- 1994
- Baths:
- 2.00
- MLS#:
- 7468177
- Subdivision:
- Willder Oaks Estates
ADDITIONAL INFORMATION
**Back on the market, at no fault from the seller** Welcome Home! This beautifully updated residence is move-in ready, featuring fresh paint and new flooring in the bedrooms. A fortified roof installed in 2020 offers both durability and potential savings on insurance. Nestled on a quiet cul-de-sac in a charming, established neighborhood, this home stands out with its elegant details, including dentil molding and a large front post. One of the few homes in the area with an attached carport, the side entrance leads conveniently to the laundry room, making grocery trips a breeze. The inviting front foyer opens into a versatile bonus room, perfect for an office or dining area. The spacious living room showcases vaulted ceilings and an electric fireplace, seamlessly connecting to a large 14 x 25-foot enclosed sunroom (not included in the square footage) and an expansive deck, ideal for entertaining this holiday season. Step outside to enjoy a fenced backyard complete with two sheds and fruit trees. The hallway guides you to three comfortable size bedrooms and two bathrooms, including a primary suite featuring a desirable walk-in closet and a en-suite bath with a walk-in shower, double vanity, vaulted ceilings, and a skylight. Don’t miss your chance to make this lovely home yours—submit your offer today and get ready to celebrate the holidays in style! Buyer and buyer's agent to verify all important information.
$240,000
1024 Oakland Drive Mobile, AL 36609
- Type:
- Single Family
- Sq.Ft.:
- 1,929
- Status:
- Active
- Beds:
- 3
- Lot size:
- 0.65 Acres
- Year built:
- 1957
- Baths:
- 2.00
- MLS#:
- 7468829
- Subdivision:
- Oakland Heights
ADDITIONAL INFORMATION
SELLER OFFERING $5,000 TOWARDS BUYER CLOSING COSTS. Surrounded by stately oak trees, this renovated 3-bedroom, 2-bath with a bonus room combines Midtown charm with West Mobile convenience. Filled with natural light, it features a beautifully updated kitchen with new cabinets and countertops. The home also includes a spacious laundry room with extra storage and a pool. The front yard offers privacy to the house, while the fully fenced backyard is perfect for gatherings. Located in the Davidson High School district, close to schools, shopping, and Medal of Honor Park with its walking trails, playgrounds, and more. Enjoy quick access to hospitals, the airport, and major employers like Amazon and Walmart. Everything you need is within easy reach!
$184,500
2665 Emogene Street Mobile, AL 36606
- Type:
- Single Family
- Sq.Ft.:
- 1,240
- Status:
- Active
- Beds:
- 3
- Lot size:
- 0.21 Acres
- Year built:
- 1987
- Baths:
- 2.00
- MLS#:
- 7467147
- Subdivision:
- Westlawn
ADDITIONAL INFORMATION
Step into modern comfort in this completely renovated 3-bedroom, 2-bathroom home located in the heart of Mobile’s Midtown area. The property features brand-new everything—roof, electrical, plumbing, HVAC, new tankless water heater, and windows—this home offers peace of mind and move-in-ready convenience. The kitchen is a true showstopper with custom cabinetry in a fresh mint green, brand-new stainless steel appliances (including a fridge!), and sleek countertops. Enjoy the seamless flow from the kitchen to the open living space, perfect for entertaining and everyday living. Both bathrooms have been thoughtfully designed with luxury finishes and modern tile work, creating a spa-like atmosphere. The entire home has been upgraded with durable luxury vinyl flooring throughout, providing style and easy maintenance. Enjoy outdoor living with a spacious backyard, perfect for gatherings. With everything brand new and move-in ready, this home is a rare find in one of Mobile’s most sought-after locations. Schedule your showing today and make this gem yours before it’s gone! The listing agent is a member of the selling entity. The seller is a licensed REALTOR in the state of Alabama. All measurements are approximate and not guaranteed. The listing agent makes no representation to the accuracy of the square footage, buyer or buyer's agent to verify all pertinent information prior to purchase.
$199,900
4366 Barden Avenue Mobile, AL 36619
- Type:
- Other
- Sq.Ft.:
- 1,533
- Status:
- Active
- Beds:
- 3
- Lot size:
- 0.5 Acres
- Year built:
- 1960
- Baths:
- 2.00
- MLS#:
- 369024
- Subdivision:
- Suburban Heights
ADDITIONAL INFORMATION
Welcome to 4366 Barden Ave, where timeless charm meets modern convenience in the heart of Tillman’s Corner, Mobile, AL. This beautifully maintained 1960-built home offers 1,533 sq ft of inviting living space and 2,700 sq ft under roof on a generous ½ acre lot, perfect for creating lasting memories. Imagine enjoying your morning coffee on the 16x20 screened patio, or utilizing the 28x24 drive-in shop with an office for your projects and hobbies. The property boasts 3 spacious bedrooms and 2 full baths, including a master suite with a walk-in closet, all designed to provide comfort and ease. With a new roof on both the house and shop as of July 2024, all-electric utilities, a cozy gas fireplace, and recent upgrades like a fresh A/C unit, redone septic system, fresh paint, and new flooring, this home is truly move-in ready. Additionally, a transferable termite policy is included for peace of mind. Its prime location, just 2 miles north of I-10, offers quick access to everything you need—top-rated schools, popular restaurants, and convenient grocery stores—making it an ideal choice for families or anyone seeking the perfect balance of tranquility and accessibility. Don’t miss the opportunity to make this charming, ready-to-enjoy home your own. Buyer to verify all information during due diligence.
$405,000
9385 O'FALLON Drive Mobile, AL 36695
- Type:
- Single Family
- Sq.Ft.:
- 2,349
- Status:
- Active
- Beds:
- 4
- Lot size:
- 0.36 Acres
- Year built:
- 2017
- Baths:
- 4.00
- MLS#:
- 369007
- Subdivision:
- O'Fallon
ADDITIONAL INFORMATION
Prime location with easy access to shopping, and a Gunite Pool to complete your oasis. O’Fallon, a highly regarded development, has an ownership opportunity that belongs at the top of every Mobile home buyer’s list. This is classic 4-bedroom, 2.5-bathroom charmer is a picture-perfect example of a craftsman-style home’s architectural allure. The location is convenient to Publix Grocery and several restaurants. Enter from the Welcome mat into an interior embrace that includes an open layout, natural light complemented by stylish fixtures, and tray ceilings. With décor that inspires culinary artistry, the island kitchen is bright with natural light, premium appliances, granite counters with glass titles backsplash, and ample pantry space. The kitchen opens seamlessly onto the living room and patio. The highly functional primary bedroom includes a walk-in closet, a linen closet, and a private bath with a separate tub and shower. The other three bedrooms, offering the convenience accessibility, with ample closet space and ready to reflect your good taste in décor. Attached two car garage with lots of room. Exterior includes screened in patio, lovely Gunite Pool, pergola style gazebo. It’s going to feel great to call this place home. Property is located in an area that may qualify for USDA financing to an eligible buyer. All information provided is deemed reliable but not guaranteed. Buyer or buyer’s agent to verify all information. All offers must be submitted with a pre-approval letter or proof of funds. Buyer to verify all information during due diligence.
- Type:
- Single Family
- Sq.Ft.:
- 3,692
- Status:
- Active
- Beds:
- 4
- Lot size:
- 1.82 Acres
- Year built:
- 1976
- Baths:
- 3.50
- MLS#:
- 7468480
- Subdivision:
- Dog River & Tributary
ADDITIONAL INFORMATION
***SELLER WILL ENTERTAIN OFFERS BETWEEN THE HIGHER AND LOWER PVRM RANGES OF $869,000-$999,000.*** Live the Ultimate Waterfront Dream on Dog River! Step into a world of pure waterfront bliss with breathtaking, wide-open water views that stretch as far as the eye can see! This exceptional 1.8 acre property offers the perfect blend of adventure and serenity, with its charming boathouse inviting you to dive into endless river fun or simply relax by the water’s edge. Whether you are kayaking, boating, or soaking in the view from your private sandy beach, this property gives you a front-row seat to everything that makes waterfront living unforgettable. As you enter through the private gated entrance, the winding paved road lined with vibrant camellias and azaleas sets the tone for what’s to come: a 4 bedroom, 3.5 bathroom masterpiece that spans 3,692 square feet of luxury living, steeped in natural beauty. Inside, you’ll find a completely remodeled kitchen that will make any chef swoon, featuring pristine white quartz countertops, a nugget ice machine, and custom cabinetry. The centerpiece is a spacious island perfect for cooking and gathering with loved ones. Refinished pegged oak flooring adds timeless warmth, beautifully complemented by the rich redwood walls and soaring ceilings, giving the entire home an inviting yet sophisticated feel. The upstairs primary suite is your personal sanctuary, offering spectacular river views that will make every morning feel like a getaway. With plush new carpet, fresh paint, updated lighting, and a newly renovated bathroom featuring marble countertops, a walk-in shower, and custom closet, this space exudes elegance and comfort. Family and guests will find their own retreat in the cozy guest bedroom with an en-suite bath, while two additional bedrooms share a beautifully updated Jack-and-Jill bathroom—ensuring everyone has space and privacy. But the real magic awaits outside. Just steps away, your private sandy beach beckons, perfect for lazy days in the sun or watching the boats drift by. When adventure calls, your dock and 2-story boathouse provide everything you need for fun on the water, complete with a playroom for the kids, a half bath, and a sun deck where you can sip your drink and watch the river life roll by. As the day fades, the western facing sunroom becomes the perfect spot to unwind, offering panoramic views of the river as the sky blazes with the colors of sunset. It is the kind of peaceful, picture-perfect scene that makes you forget all the stresses of the day. Practicality meets luxury with features like a pull-through carport, a detached double carport, a new 50-year metal roof, fresh exterior paint, brand new appliances, a tankless water heater, and a fully encapsulated crawl space. There is even a 25' x 15' storage building with power, offering plenty of space for all your needs. This is more than just a home—it is a riverfront retreat where luxury, nature, and durability come together. Don’t miss your chance to make this Dog River dream home your own and start living the waterfront lifestyle you’ve always imagined!
$279,000
1141 Montauk Avenue Mobile, AL 36604
- Type:
- Single Family
- Sq.Ft.:
- 1,424
- Status:
- Active
- Beds:
- 3
- Lot size:
- 0.08 Acres
- Year built:
- 2008
- Baths:
- 2.00
- MLS#:
- 7469582
- Subdivision:
- Hallett Street
ADDITIONAL INFORMATION
Discover this charming 3-bedroom, 2-bath carriage house nestled in the heart of Midtown. Situated in the historic Old Dauphin Way district and just a stone's throw from the Oakleigh Garden District, you'll enjoy easy access to delightful restaurants, parks, shopping, and downtown Mobile. The ground floor features an open-concept living room and kitchen, a full bath, and a laundry room equipped with a washer and dryer . There's also a versatile extra room perfect for dining, a den, or even a fourth bedroom, which leads to a lovely fenced courtyard. Upstairs, you’ll find a spacious primary bedroom with a dressing area and double closet, along with a second full bath and two additional bedrooms, all bathed in natural light. The home also boasts a one-car attached garage, a roof (2019), and an upgraded HVAC system (2020). Experience comfortable living in a prime location! Home is currently being used an Airbnb and is being offered fully furnished.
- Type:
- Single Family
- Sq.Ft.:
- 1,010
- Status:
- Active
- Beds:
- 2
- Lot size:
- 0.49 Acres
- Baths:
- 1.00
- MLS#:
- 7468023
- Subdivision:
- Schutz
ADDITIONAL INFORMATION
Welcome to this beautifully updated home, perfectly situated on just under half an acre of land. Step into the inviting living room, featuring stunning hardwood flooring that exudes warmth and charm. Adjacent to the living area, you'll find an eat-in kitchen equipped with modern appliances, including a sleek black and stainless electric range, stainless steel dishwasher, and hood vent. The white cabinetry adds a touch of classic elegance, offering ample storage. Additional conveniences include a spacious laundry/mud room and an attached one-car carport. Don’t miss the opportunity to call this gem your "New Beginning." Schedule your tour today! All updates per the seller. Listing company makes no representation as to accuracy of square footage; buyer to verify.
$1,589,000
320 Long Court Mobile, AL 36608
- Type:
- Single Family
- Sq.Ft.:
- 5,232
- Status:
- Active
- Beds:
- 4
- Lot size:
- 0.26 Acres
- Year built:
- 2000
- Baths:
- 4.00
- MLS#:
- 368734
- Subdivision:
- Long Court Estates
ADDITIONAL INFORMATION
Discover the exceptional charm of this Springhill gem! This meticulously maintained, and beautifully updated 4-bedroom, 3.5-bathroom home is a must-see. As you step through the front doors, you'll immediately appreciate the design and inviting layout of the main floor. The heart of the home is the stunning kitchen, which seamlessly connects to the living room and features top-of-the-line appliances, abundant storage, a spacious island with a breakfast bar, a coffee bar, a dry bar and a walk-in pantry. To the right of the entrance, a sophisticated study offers a perfect space for remote work, organization, or relaxation. The dramatic living room exudes warmth and comfort, creating an inviting atmosphere for everyday living. Just beyond the sun porch, you'll find a beautifully appointed outdoor kitchen and living area, ideal for enjoying you outdoor time. On the main floor, the expansive primary bedroom and beautifully appointed bath provide a luxurious and serene escape, complete with ample closet space. Upstairs, you'll find gracious guest bedrooms, stylish bathrooms, and a generous bonus room, all designed for comfort and entertainment. Recent updates within the past five years include a new architectural roof, three HVAC units, a full-house generator, a sun porch, an outdoor kitchen and entertainment area, tankless hot water heaters, an irrigation system, updated bathrooms and lighting, a new front door, and elegant copper gutters. This home blends modern convenience with timeless appeal, offering the perfect combination of luxury and functionality. Your dream home in an outstanding location is waiting for you! Buyer to verify all information during due diligence.
All information provided is deemed reliable but is not guaranteed or warranted and should be independently verified. The data relating to real estate for sale on this web site comes in part from the IDX/RETS Program of the Gulf Coast Multiple Listing Service, Inc. IDX/RETS real estate listings displayed which are held by other brokerage firms contain the name of the listing firm. The information being provided is for consumer's personal, non-commercial use and will not be used for any purpose other than to identify prospective properties consumers may be interested in purchasing. Copyright 2024 Gulf Coast Multiple Listing Service, Inc. All rights reserved. All information provided is deemed reliable but is not guaranteed or warranted and should be independently verified. Copyright 2024 GCMLS. All rights reserved.

Mobile Real Estate
The median home value in Mobile, AL is $238,500. This is higher than the county median home value of $169,700. The national median home value is $338,100. The average price of homes sold in Mobile, AL is $238,500. Approximately 43.43% of Mobile homes are owned, compared to 41.68% rented, while 14.89% are vacant. Mobile real estate listings include condos, townhomes, and single family homes for sale. Commercial properties are also available. If you see a property you’re interested in, contact a Mobile real estate agent to arrange a tour today!
Mobile, Alabama has a population of 187,445. Mobile is less family-centric than the surrounding county with 21.89% of the households containing married families with children. The county average for households married with children is 27.7%.
The median household income in Mobile, Alabama is $44,780. The median household income for the surrounding county is $51,169 compared to the national median of $69,021. The median age of people living in Mobile is 37.8 years.
Mobile Weather
The average high temperature in July is 90.6 degrees, with an average low temperature in January of 39.7 degrees. The average rainfall is approximately 66.4 inches per year, with 0.1 inches of snow per year.



