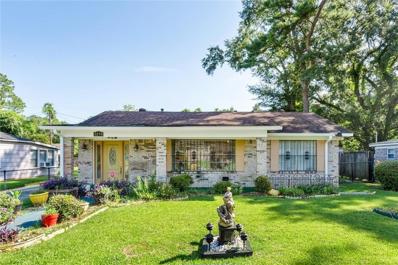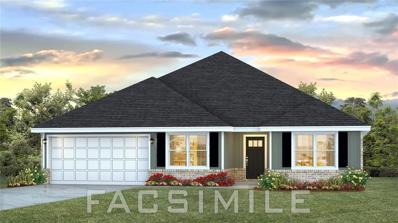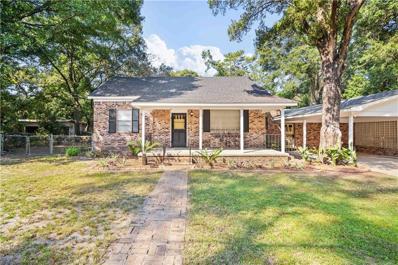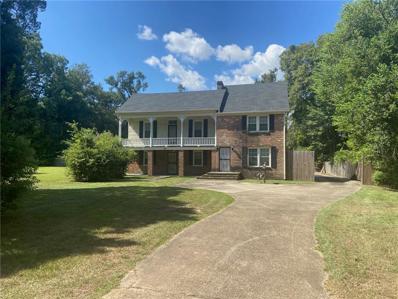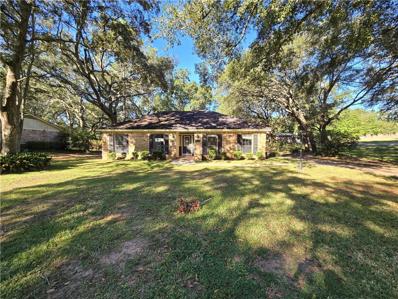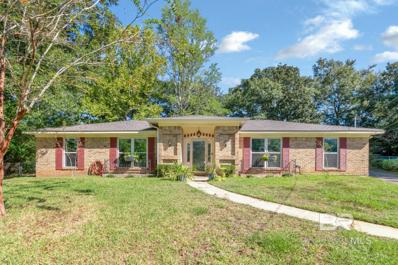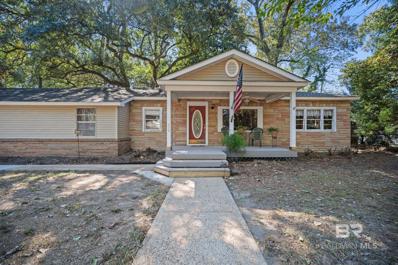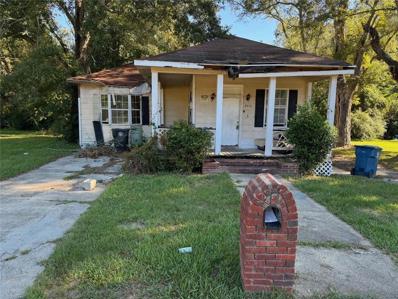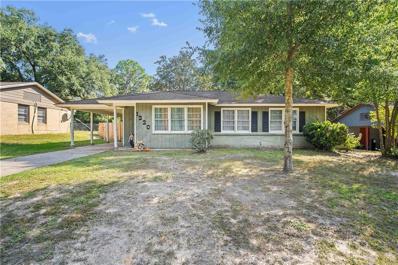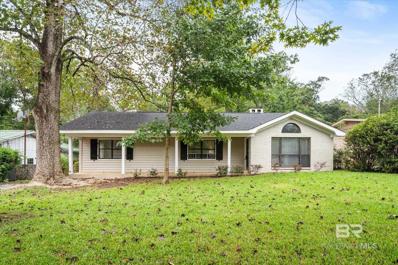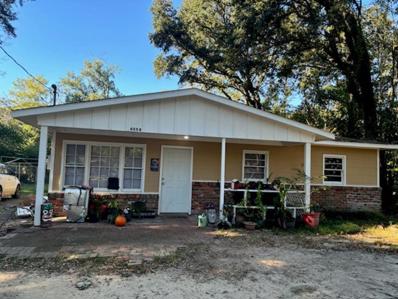Mobile AL Homes for Sale
$295,000
8320 Milton Road Mobile, AL 36695
- Type:
- Single Family
- Sq.Ft.:
- 2,076
- Status:
- Active
- Beds:
- 3
- Lot size:
- 0.24 Acres
- Year built:
- 2002
- Baths:
- 2.00
- MLS#:
- 7474932
- Subdivision:
- Carrington North
ADDITIONAL INFORMATION
Variable Range Market 299,000 to 309,000. Here is your chance to live in sought after Carrington North Subdivision. Since being built in 2002 this wonderful home has only had 2 owners...and the current owner has loved it for 19 of it's 22 years. The mature landscape complete with Japanese Maples, a beautiful Elm, Watermelon Crepe Myrtles and the Cedar tree balance out the front landscape. Here you have plenty of Caladium bulbs, heirloom wine and white lilies, not to mention the lush grass, all showcased on a corner lot. The backyard is completely fenced for privacy and you will love the spacious outbuilding for storing your lawn equipment and tools installed in 2021. The 4 ton HVAC system, inside and outside, is only 9 years old and been serviced by a local HVAC company every 6 months and it still has a warranty. Roof was replaced in 2017, all luxury vinyl planking in 2017, extended patio area and just off the primary bedroom, through the french doors you have a screened patio to sit and unwind. Inside is a cook's dream with plenty of cabinet space and an extended island with more storage and room for some stools to visit with your family or guest but it also opens up to the great room. Fresh paint inside with great neutral colors. This is a must see. Buyer to verify all information deemed important.
$120,140
1900 Navco Road Mobile, AL 36605
- Type:
- Single Family
- Sq.Ft.:
- 1,040
- Status:
- Active
- Beds:
- 3
- Lot size:
- 0.45 Acres
- Baths:
- 1.00
- MLS#:
- 7475466
- Subdivision:
- River Park
ADDITIONAL INFORMATION
**Seller will entertain offers between 120,000 to 140,000. ** Investors and home buyers. Welcome to this cozy 3-bedroom, 1-bath house off Navco Road in Mobile, Alabama, near many conveniences like Costco, shopping centers, restaurants, schools, the airport, and Top Golf. The property features a charming tree-lined front yard that helps reduce noise, along with a covered 2-car carport and a front porch equipped with a handicap-accessible ramp. The interior boasts original hardwood flooring throughout, adding a touch of classic charm to the home. The home also has a metal roof and has a partially constructed cinder block shed.
$185,000
2250 Downs Court Mobile, AL 36617
- Type:
- Single Family
- Sq.Ft.:
- 1,680
- Status:
- Active
- Beds:
- 3
- Lot size:
- 1 Acres
- Year built:
- 1989
- Baths:
- 2.00
- MLS#:
- 7475419
- Subdivision:
- Summerville Downs
ADDITIONAL INFORMATION
All-Brick Home with Spacious Interiors.... Welcome to this inviting 3-bedroom, 2-bathroom 2,168 sq ft of comfortable living space. Nestled in a peaceful neighborhood, this all-brick residence offers a blend of classic appeal and modern amenities. As you step inside, you're greeted by a well-appointed living room, perfect for relaxing or entertaining guests. The home includes an additional living room and a versatile separate game room, ideal for gatherings or for hobbies and activities. Additionally, a bonus room provides extra flexibility, whether used as a home office, study, or additional guest quarters. The primary bedroom is a serene retreat, featuring ample space, plush carpeting, and an en-suite bathroom with a whirlpool tub/shower combo. Two more generously sized bedrooms ensure comfort for family members or guests. There is a double garage with a workshop off of the garage. The side yard features a large deck off of the bonus room, A low maintenance home, close to downtown and hospitals. Buyers and/or buyers agent to verify all pertinent information to the buyer.
- Type:
- Single Family
- Sq.Ft.:
- 2,495
- Status:
- Active
- Beds:
- 5
- Lot size:
- 0.22 Acres
- Year built:
- 2024
- Baths:
- 3.00
- MLS#:
- 7475297
- Subdivision:
- Valor Ridge
ADDITIONAL INFORMATION
NEW CONSTRUCTION- SAWYER FLOOR PLAN. VALOR RIDGE one of Mobile's newly released communities off Schillinger Road! The SAWYER is five-bedroom, three-bathroom home with an open floor plan, perfect for entertaining. Beautiful granite and luxury vinyl plank flooring paired with plush carpet in all bedrooms. A large kitchen island for extra surface space and stainless-steel appliances for a timeless finish. The back porch is covered for maximum outdoor relaxation. A spacious 2 CAR GARAGE. Your home will include a Kwikset smart code front door lock. Home will be built to Gold FORTIFIED HomeTM certification standards which may save on homeowner’s insurance and comes with a 1-year builder's warranty and a 10-year structural warranty. Home is connected with (SM) Smart Home Technology Package.
- Type:
- Single Family
- Sq.Ft.:
- 1,533
- Status:
- Active
- Beds:
- 3
- Lot size:
- 0.44 Acres
- Year built:
- 1960
- Baths:
- 2.00
- MLS#:
- 7476144
- Subdivision:
- Charmingdale West
ADDITIONAL INFORMATION
What a charmer! This wont last long. This home is a 3 bedroom, 2 bath on a level lot featuring a fantastic covered back porch. The yard gives you plenty of room to roam and is situated on quite the serene lot. The kitchen boasts solid surface counters with painted cabinets with plenty of room to prepare the family meals. The home also has a split bedroom plan and a bonus den with bar area. The laundry is located inside. You won't want to miss this opportunity. It is something many will want, but only one will be able to call home!
$340,000
32 Hathaway Road W Mobile, AL 36608
- Type:
- Single Family
- Sq.Ft.:
- 1,636
- Status:
- Active
- Beds:
- 2
- Lot size:
- 0.17 Acres
- Year built:
- 1945
- Baths:
- 2.00
- MLS#:
- 7474983
- Subdivision:
- Springhill Manor
ADDITIONAL INFORMATION
Move right in!!! Beautiful – updated – easy living in Springhill Manor!!! 2 bedrooms/2 bathrooms with an extra room that could be an office or guest room. Updated kitchen looking out onto the large deck and fenced backyard. All updates per the seller. Listing company makes no representation as to accuracy of square footage; buyer to verify.
$482,500
3873 Dwight Court Mobile, AL 36619
- Type:
- Single Family
- Sq.Ft.:
- 3,774
- Status:
- Active
- Beds:
- 5
- Lot size:
- 0.39 Acres
- Year built:
- 2011
- Baths:
- 3.50
- MLS#:
- 7474633
- Subdivision:
- Legacy At Saybrook
ADDITIONAL INFORMATION
Welcome to this stunning two-story home nestled in the desirable Saybrook subdivision. This expansive five-bedroom, 3 and 1/2 bathroom home offers an exceptional layout with two spacious living areas, two dining spaces, and a versatile office or music room. Inside, you'll be greeted by elegant arched openings and warm wood-tone flooring that lends a soft, calming ambiance throughout the home. The main level features an inviting living room that opens seamlessly to the kitchen centered around a beautiful gas log fireplace with a newly updated shiplap facade and floating mantle. The kitchen is a chef's delight with stainless steel appliances, including new Whirlpool 5-burner double convection ovens. The main level master suite provides a tranquil retreat, boasting an en suite bathroom with a double vanity, garden tub, separate shower, and an oversized walk-in closet. Bright, new tile flooring enhances the luxurious feel of the space. Upstairs, four spacious bedrooms and two full baths are complimented with a den or game room space. This meticulously maintained home has seen numerous upgrades, including two new heat and air systems - a 3-ton unit for the main level and a 2.5-ton system for the upper level, both controlled by Smart Ecobee Thermostats. A new Rinnai tankless gas water heater ensures continuous hot water, while all bedrooms and living room are wired with high-speed ethernet for modern living. Additionally, the living room is wired for surround sound, and the guest bathroom features new tile and a quartz countertop vanity. Step outside to enjoy the newly installed wood privacy fencing in the backyard, perfect for outdoor relaxation. Smart LED light and garage door opener, fiber optic internet complete this home's blend of modern convenience and timeless beauty.
- Type:
- Single Family
- Sq.Ft.:
- 1,462
- Status:
- Active
- Beds:
- 3
- Lot size:
- 0.29 Acres
- Year built:
- 1974
- Baths:
- 2.00
- MLS#:
- 7472556
- Subdivision:
- Amberly
ADDITIONAL INFORMATION
If location matters.....consider this: a home in close proximity to a public library, large pulic park, mutiple grocery stores & medical facilities. This home is low maintenance brick, move in ready, and spotless. Galley kitchen opens to a bay window which is an eat in area adjacent to the large family room. Sliding glass doors open to a patio and the large fenced back yard. The primary bedroom has attached bath, the vanity counter is granite and the walk-in shower is a recent renovation. Two additional bedrooms share a hall bath. This home has a one car attached garage. Per seller: all windows have been replaced, driveway resurfaced with pavers, The home is passive solar orientation as is the landscaping. The HVAC installed 2017 and has electrostatic filter plus UV light. Roof replaced 2022.New water heater.
$279,309
3461 Gracie Lane Mobile, AL 36619
- Type:
- Single Family
- Sq.Ft.:
- 2,900
- Status:
- Active
- Beds:
- 4
- Lot size:
- 1.8 Acres
- Year built:
- 1965
- Baths:
- 2.50
- MLS#:
- 7474749
- Subdivision:
- Dreibelbis Estates
ADDITIONAL INFORMATION
**VRM Sellers will entertain offers between $279,000-$309,000.** Welcome to your dream retreat! This beautifully updated 4-bedroom, 2.5-bath home sits on an expansive 1.8-acre lot in the heart of West Mobile's most desirable area. With a single-level layout designed for convenience, this home offers everything you need for modern living, including a dedicated home office and a versatile sewing or craft room. The heart of the home is the open-concept kitchen and dining area, where white solid wood cabinets, gleaming quartz countertops, updated appliances, and a generous walk-in pantry come together to create a space that's perfect for both intimate meals and large gatherings. The oversized family room with soaring 9.5-foot ceilings is the ultimate space for relaxation and fun, whether you are hosting movie nights or turning it into a game room with a pool table. There's room for everyone to spread out and enjoy. The owner's suite comes with its own private half-bath, while the additional 14 x 11 bonus room with a full bath and tiled shower makes a great guest or in-law suite, offering both comfort and privacy. Step outside to explore the possibilities! The sprawling double lot is ideal for outdoor living, whether you envision a playground for the kids, a sparkling pool, or your very own garden oasis. Plus, you'll find an array of mature fruit trees offering fresh produce and a charming touch to the landscape. This home is move-in ready with plenty of recent upgrades, including a new roof (2018), updated HVAC (2019), and a new water heater installed in 2024. Enjoy the convenience of a newly remodeled laundry room, an attached one-car garage, and a detached shed for extra storage. The home also features updated electrical and new blown-in insulation added in 2023 for maximum efficiency. With raised garden beds, lots of storage space, and its location in a great school district, this home offers both comfort and practicality for years to come. The property is not subject to any HOA restrictions. It also features a well on the premises. Buyer to verify all pertinent information during the due diligence period. Schedule your private showing today and see why this exceptional property won't stay on the market for long!
- Type:
- Single Family
- Sq.Ft.:
- 1,619
- Status:
- Active
- Beds:
- 3
- Lot size:
- 0.27 Acres
- Year built:
- 1987
- Baths:
- 2.00
- MLS#:
- 7474657
- Subdivision:
- Vista Ridge
ADDITIONAL INFORMATION
This amazing property is ready for new owners! From the moment you arrive you can only appreciate and love the amazing curb appeal and horseshoe driveway. As you enter the home you are captivated by the large ceilings and fireplace in the living room. The kitchen connects to two dining areas, perfect for entertaining friends and loved ones. The bedrooms are large with larger sized closets. The backyard is the perfect peaceful oasis with a deck for everyone to enjoy when having company or spending time out back. There is also a deck coming from the main bedroom perfect for those outdoor lovers. This home features so much more it is a for sure must see! This property qualifies for down payment assistance!
$259,000
1924 Ryders Lane Mobile, AL 36605
- Type:
- Single Family
- Sq.Ft.:
- 2,183
- Status:
- Active
- Beds:
- 4
- Lot size:
- 0.4 Acres
- Year built:
- 1990
- Baths:
- 2.50
- MLS#:
- 7475071
- Subdivision:
- Forest Park
ADDITIONAL INFORMATION
Newly Remodeled just for you! Beautiful and meticulously done! Seller left no stones unturned! Welcome to 1924 Ryders Lane where will you find a story and a half FOUR bedroom TWO AND ONE HALF bathroom, formal living room, kitchen and dining room combined. MASSIVE BONUS ROOM! Inside laundry room. Spacious two car carport along with an additional parking pad and a HUGE backyard that will be perfect for family gatherings! Per the seller: New Roof, New A.C. inside and out. New vinyl waterproof flooring in kitchen. New flooring throughout. New Stove, dishwasher and kitchen countertops. New ceiling fans. New chandelier in dining room. This home is waiting for you! Don't wait... go ahead and schedule your showing ASAP!
$317,900
2615 Walton Avenue Mobile, AL 36606
- Type:
- Single Family
- Sq.Ft.:
- 2,172
- Status:
- Active
- Beds:
- 4
- Lot size:
- 0.35 Acres
- Baths:
- 2.50
- MLS#:
- 7474548
- Subdivision:
- Meadowbrook
ADDITIONAL INFORMATION
Updated charm, midtown convenience, large backyard privacy, low maintenance brick with double pane vinyl windows, and new roof, built to last. This wonderful ranch style home with a cottage feeling boasts four bedrooms and 2.5 baths. The main bedroom is suitably equipped with updated en-suite, a large closet and two (2) linen/supply closets; the area is separated from the other three (3) bedrooms and 1.5 bathrooms. One of the bedrooms at the front will make a beautiful office/bedroom with solid wood tongue and groove showcase paneling. You will appreciate how the entry has a large coat closet and introduces your guests and family to more “formal” living area at the front of the house where you will highlight the faux fireplace and built-in shelving display. The family area at the full blown eat in kitchen / family room/ outdoor area is an experience perfectly arranged for whatever lifestyle you choose to throw at it. The kitchen comes fully equipped, and the breakfast area is perfect for those busier mornings, getting everyone off to their destinations, or entertaining after hours; it simply awaits your decorative flair. Beautiful mixture of wood plank flooring, ceramic tile, vinyl plank, and carpet highlight each individual space. The large laundry room is perfectly situated near the bedrooms and has upper cabinetry to store detergents and cleaning supplies. Oversized attached single car garage may be set up as a small workshop or place to store gardening equipment. Storage galore. A new large, shaded deck at the back of the home overlooks the privacy fenced back yard and the cute little shed which may be set up as a small art studio or a perfect playhouse. Alabama Right of Redemption may apply and expires 6/5/25. Buyer to verify all information during due diligence.
- Type:
- Single Family
- Sq.Ft.:
- 2,001
- Status:
- Active
- Beds:
- 3
- Lot size:
- 0.14 Acres
- Year built:
- 1920
- Baths:
- 2.50
- MLS#:
- 7473503
- Subdivision:
- Hill Road
ADDITIONAL INFORMATION
Would you like a beautifully renovated historic home without the traditional historic home problems? This home was stripped down to the original frame, so it is a new home in many aspects to include totally new electrical, plumbing & HVAC systems (all permits on file w/the city). Energy efficient features include spray foam roof insulation, tankless gas water heater and gas range. The original floors and fireplaces were saved and refinished. There are 3 bedrooms and 2½ bathrooms, so this home functions better than most homes in the area. The concrete driveway down the east side extends to the rear of the home to allow for ample off-street parking. The expansive kitchen is breathtaking and includes new high-end Bosch stainless steel appliances. The quartz counter tops, new cabinets and custom range hood are the perfect combination of function and form. Just a short walk to the parade routes makes this a rare Midtown find. Make your appointment to see this beautiful home today!
- Type:
- Single Family
- Sq.Ft.:
- 4,354
- Status:
- Active
- Beds:
- 7
- Lot size:
- 1.56 Acres
- Year built:
- 1986
- Baths:
- 5.00
- MLS#:
- 7475906
- Subdivision:
- Metes & Bounds
ADDITIONAL INFORMATION
With some TLC, endless opportunities to make this property into whatever you choose. Possibly even rezoning for a commerical venue. This 2 story home sits on a beautiful huge lot,where you will be able to enjoy lots of outside activities. This home features 7 bedrooms and 5 bathrooms. It also features an entertainment area or a man cave that opens up to a patio for your privacy. There is a huge oversize kitchen with lots of cabinets, double staineless sink. Family room features a fireplace with beautiful stained knotted pine ceiling and walls. You also have a second story veranda where you can sit and enjoy listening to the birds chirping. A new roof was just installed June 2023. This is a great location, near the interstate, near shopping, near schools and eateries.
- Type:
- Single Family
- Sq.Ft.:
- 1,650
- Status:
- Active
- Beds:
- 3
- Year built:
- 2024
- Baths:
- 2.00
- MLS#:
- 7474363
- Subdivision:
- Rossfield
ADDITIONAL INFORMATION
NEW CONSTRUCTION - The Aria plan is a very nice, open floor plan with 3 bedrooms, 2 baths, located on a corner lot with a SIDE ENTRY two-car garage. The kitchen and bathrooms are innovated with elegant cabinetry. The kitchen also features stainless steel appliances that will cater to all your cooking needs. For extra surface space, the kitchen includes a large granite island. The home is complimented with gorgeous luxury vinyl plank flooring throughout with plush carpet in the bedrooms only. Large walk in closet and separate tub and shower in the primary bath suite. Both the front and back porches are covered to ensure maximum outdoor relaxation. Home will be built to Gold FORTIFIED HomeTM certification standards which may save on homeowner’s insurance. ***INTRODUCING the NEW SMART HOME! *** Your System will include the Kwikset Smart Code front door lock, a Sky-bell video doorbell, an Eaton Z-Wave light switch for easy remote control, and a Honeywell T6 Pro Z-Wave thermostat that works seamlessly with your smartphone or tablet. Communicate with your Smart Home System through the Amazon Echo Dot voice command device. Enjoy taking control of your lights, locks and thermostat anytime. This home comes with a 1-year builder's warranty and also a 10-year structural warranty.
- Type:
- Single Family
- Sq.Ft.:
- 1,956
- Status:
- Active
- Beds:
- 3
- Lot size:
- 0.45 Acres
- Year built:
- 1986
- Baths:
- 2.00
- MLS#:
- 7474127
- Subdivision:
- Webber Court
ADDITIONAL INFORMATION
Location.. Location. Welcome to your home! This 3/2 with a bonus room/Office as well as separate dining. Wood burning fireplace, Spacious Living Room with step saver kitchen. Lots of cabinets for all your storage with no wasted space. Double vanity sinks in the primary bedroom as well as separate walk-in closets! Great space both inside and out! Backyard is the perfect amount of space for all your plants and cook outs. Shed in backyard . Buyer is responsible for conforming any and all property information, not limited to condition, foreclosure right of redemption dates, lot size and property lines, and type of water and sewer connections. Alabama Right of Redemption Laws may apply. Property is owned by U.S. Dept of Housing and Urban Development-HUD. HUD Case#013-017559 Insurability Code is IE(Insured Escrow). Subject to Buyer's Appraisal." Seller makes no representation or warranties as to property condition.
- Type:
- Other
- Sq.Ft.:
- 1,837
- Status:
- Active
- Beds:
- 3
- Year built:
- 1980
- Baths:
- 2.00
- MLS#:
- 369467
- Subdivision:
- Maryknoll
ADDITIONAL INFORMATION
Renovated over the last 2 years. Located just off Hillcrest in popular Maryknoll subdivision at the end of a cul-de-sac. Updates in 2022 include a new, Fortified Roof; Slick Ceilings; Flooring in all areas except tile in newly renovated bathroom; Windows (double pane & tinted). Kitchen has new Cabinetry, Stainless steel gas stove, microwave, wine cooler, dishwasher & Refrigerator plus Solid Surface counters. Formal Living room with crown molding, Formal Dining room with updated wallpaper & Den with a woodburning Fireplace (that has been cleaned). Primary bathroom. Foyer has custom wallpaper & coat closet. Laundry room has new washer, dryer, cabinetry & sink. Updated electrical plus new inside & outside electrical panels, LED lighting. Double carport, storage room, pad with electrical for an RV. Fenced backyard with fruit trees. Come enjoy!***Listing Broker makes no representation to accuracy of square footage. Buyer to verify. Any/All updates per seller(s).*** Buyer to verify all information during due diligence.
$200,000
5211 S Border Drive Mobile, AL 36608
- Type:
- Ranch
- Sq.Ft.:
- 1,380
- Status:
- Active
- Beds:
- 3
- Lot size:
- 0.22 Acres
- Year built:
- 1943
- Baths:
- 2.00
- MLS#:
- 369439
- Subdivision:
- Country Club Village
ADDITIONAL INFORMATION
Welcome to 5211 Border Dr. S a charming 3-bedroom, 2-bathroom home, offering 1,380 square feet of character and comfort, located in the highly sought-after Spring Hill area. Just minutes from the University of South Alabama and Spring Hill College, this home combines convenience with a peaceful, established neighborhood.Inside, you'll find custom wood cabinets and built-in shelving throughout, adding both beauty and functionality to every room. The home features a mix of split brick and wood floors, while the dining area and primary bedroom showcase beautiful cedar walls, creating a warm and inviting atmosphere. The living room is finished with rich oak wood walls, perfect for cozy nights. The kitchen is equipped with a gas stove, ideal for the home chef, and the HVAC system was updated just 2 years ago, ensuring efficient climate control. The roof, replaced in 2019, and the insulation, which includes blown-in cellulose and Batt, provide added comfort and energy efficiency.Outside, enjoy the low-maintenance Trex and Bond Stone porch, perfect for relaxing outdoors. The property also features a double covered carport with a 9x11 workshop—ideal for storage or hobbies. Entertain family and friends with ease in the outdoor kitchen area, designed for grilling and gatherings.Schedule a showing today! Buyer to verify all information during due diligence.
$1,150,000
7691 Sweetgum Court Mobile, AL 36695
- Type:
- Single Family
- Sq.Ft.:
- 4,523
- Status:
- Active
- Beds:
- 5
- Lot size:
- 0.57 Acres
- Year built:
- 2014
- Baths:
- 3.50
- MLS#:
- 7473785
- Subdivision:
- Stone Hedge
ADDITIONAL INFORMATION
Discover the allure of this stunning home nestled in the heart of Stone Hedge, one of West Mobile's most coveted subdivisions. With its impeccable design, it offers an abundance of open living spaces that invite seamless gatherings and effortless entertainment. This exquisite 5 bedroom 3 and ½ bath offers the perfect blend of luxury and comfort. Located at the end of a quiet cul-de-sac, and situated on a gently sloping hill, the front lawn is beautifully landscaped. The backyard is completely privacy fenced, adorned with long leaf pines, a lovely rose garden, and secured with a magnificent wrought-iron gate. It is the quintessential sanctuary from the cares of the world! Upon entering the foyer, your eyes will be drawn to the soaring 20ft ceiling. On one side you'll see the formal dining room with its elegantly designed crystal chandelier. The huge arched windows offer abundant natural light. The office is strategically located in the front of the house, and features numerous bookshelves and huge windows covered with plantation shutters. The open floor plan allows for smooth transitions, and enhances that feeling of coziness. The two gas log fireplaces offer warmth on those chilly winter nights. This house comes with all the bells and whistles one would expect, crown moldings, custom plantation shutters, over-sized rooms, all granite countertops throughout etc. The split-bedroom floorplan allows for peace and privacy for the adults on the main floor while letting the children have their freedom upstairs. The primary bedroom suite has its own door to the covered patio. The ensuite features a double sink, vanity area, a massive double closet with more than enough room, and shelves for your storage needs. It also has a separate room for the toilet with a door for privacy. There is a large tub with jacuzzi jets when you need some additional pampering. The oversized shower area has 2 shower nozzles. The great room features an oversized gas fireplace with glass covering that adds comfort and ambience to any room. The back wall is covered in windows that overlook the picturesque, and serene back yard. It is open to the large breakfast room and kitchen. The enormous kitchen features all stainless appliances including an electric double-oven and an oversized gas cooktop. All the counters are covered in thick polished granite including the island. There are numerous cabinets for all your needs. The butler's pantry across the hall includes a built in French door wine cooler to store your collection, and a sink. There is even more storage in the huge walk-in pantry nearby. The kitchen opens up to the family/game room with a gas log fireplace. The 2-car garage that leads to the laundry room, which features an over-sized sink, lots of shelves and cabinets, plus a separate area for folding. There is an additional garage with separate access. Down the hall is a small bedroom which could be used as an extra office or hobby room. As for energy efficiency, this house is amazing! The foam insulation and heat-pump keep the power bills down. There is a transferrable termite bond for additional peace of mind. Upstairs, there are 3 spacious bedrooms with walk in closets. The first one has a private bath. The other two share a Jack and Jill style bathroom. They all share a massive game room. There is enough room for a pool table and a few other tables! This property is conveniently located for shopping, dining, churches, hospitals, entertainment as well as kids' sports, and educational facilities including the University of South Alabama and Springhill College. The Mobile Regional Airport is just minutes away, and the Mobile International Airport, Austal, and Downtown Mobile are easily accessed via I-10 and I-65. Everything about this Mark Swanson, custom-built home demonstrates craftsmanship, and meticulous attention to detail! Call your favorite realtor for an appointment!
$238,258
458 Bayou Street S Mobile, AL 36603
- Type:
- Single Family
- Sq.Ft.:
- 1,956
- Status:
- Active
- Beds:
- 4
- Lot size:
- 0.3 Acres
- Baths:
- 2.00
- MLS#:
- 7473713
- Subdivision:
- Central Texas Street
ADDITIONAL INFORMATION
Just in time for the holiday and Mardi Gras season, 458 S Bayou St stands as an entertainer's dream. (VRM $238,900 - $258,900) This 4-bedroom, 2-bathroom home is the ideal setting to become the center of attention. Located within walking distance of downtown restaurants, entertainment spots, and Mardi Gras parade routes, it boasts significant updates including a new roof, windows, and flooring throughout. The house presents a fresh, warm, and clean neutral palette that complements any style. The living room, kitchen, and great room seamlessly connect with light grey luxury vinyl plank flooring, while the bedrooms are adorned with new carpeting, light fixtures, and doors. Both the master and hall bathrooms have been fully renovated with new vanities, toilets, fixtures, tile flooring, and custom tile tub surrounds. The fourth bedroom, adjacent to the great room, is ideal for a home office. The fenced backyard is ready for any event, complete with additional parking pads. All measurements are approximate and should be verified by the buyer.
- Type:
- Single Family
- Sq.Ft.:
- 1,205
- Status:
- Active
- Beds:
- 3
- Lot size:
- 0.33 Acres
- Baths:
- 2.00
- MLS#:
- 7474190
- Subdivision:
- Town Of Whistler
ADDITIONAL INFORMATION
Home is located close to I-65, offered at a great price. Ideal for investors or first time home buyer as you build instant equity from your hard work and vision to renovate this 3 Bedroom / 2 Full bath home. The house requires some TLC. Property is sold as is, where is. No warranties expressed or implied. *** SELLER FINANCING OFFERED with approved application. Application FEE $50. Sales price is $45,000, with $3,000 down, $600.00 monthly payment at 17.04% interest for 30 years plus taxes and insurance. *** Buyer to verify all information during due diligence.
$325,900
7265 Hawkins Manor Mobile, AL 36695
- Type:
- Single Family
- Sq.Ft.:
- 1,993
- Status:
- Active
- Beds:
- 3
- Lot size:
- 0.02 Acres
- Year built:
- 2024
- Baths:
- 2.00
- MLS#:
- 7473912
- Subdivision:
- Hawkins Manor
ADDITIONAL INFORMATION
UNDER CONSTRUCTION: Welcome to 7265 Hawkins Manor East in Mobile, Alabama, one of our new homes in Hawkins Manor. As you enter the community on Hawkins Manor, keep to the right. This home is on the right. The Dover is one of our one-story floorplans that has three bedrooms and two full bathrooms offering over 1,800 square feet of comfortable space. As you enter the home, a short hall on the left leads to a bedroom, linen closet and a full bathroom with vanity and shower/tub combination. As you continue through the foyer there is a flex space that can be utilized as a study. Adjacent to the study is another short hall with a hall closet, access to the garage and entry to another bedroom. Ahead to the main living area, adjacent to the kitchen, is the laundry room that connects to the walk-in closet of the primary bedroom. The kitchen offers a wonderful layout for the home chef with an island and walk-in pantry. The shaker-style cabinetry, quartz countertops and stainless-steel appliances offer a clean, modern look. The kitchen is an open concept to the dining area which offers double doors to the covered porch. The living room is open and filled with natural light. The primary bedroom is located off the living area. The spacious bedroom has access to an ensuite the has a dual sink vanity with quartz countertop, standing shower and garden tub. For privacy there is a separate water closet and a large walk-in closet to accommodate just about any wardrobe. The walk-in closet has a door accessing the laundry room for convenience. The Dover includes a Home is Connected smart home technology package which allows you to control your home with your smart device while near or away. This home is also being built to Gold FORTIFIED HomeTM certification so see your Sales Representative for details. Pictures may be of a similar home and not necessarily of the subject property. Pictures are representational only. Contact us today to learn more about the Dover
$160,000
1220 Druid Drive Mobile, AL 36618
- Type:
- Single Family
- Sq.Ft.:
- 1,668
- Status:
- Active
- Beds:
- 4
- Lot size:
- 0.22 Acres
- Baths:
- 2.00
- MLS#:
- 7473739
- Subdivision:
- Druid Hills
ADDITIONAL INFORMATION
Welcome to Druid Hills Subdivision! This home would be perfect for a homebuyer or an investor who wants to add a terrific rental home to their inventory. This home is conveniently located near colleges, local restaurants, and hangouts. It is also near parks and shopping. Contact your favorite REALTOR today! Buyer and buyer's agent to verify all information deemed important prior to purchase.
$239,259
2404 PAVAN DRIVE Mobile, AL 36693
- Type:
- Ranch
- Sq.Ft.:
- 1,959
- Status:
- Active
- Beds:
- 3
- Lot size:
- 0.48 Acres
- Year built:
- 1986
- Baths:
- 2.00
- MLS#:
- 369422
- Subdivision:
- Pavan Place
ADDITIONAL INFORMATION
VRM: Sellers will entertain offers between $239,000-$259,000. Welcome home to 2404 Pavan Dr. this 3-bedroom,2 bath is conveniently located off of Cottage Hill. This home has plenty of space from outdoors to indoors, with a living room, den and dining room. Plus, the beautiful kitchen with granite countertops, that also has access to the back yard for all your entertaining needs. All 3 bedrooms have carpet (2022), the primary has the laundry room off the bathroom which is super convenient when having guest over! This is a MUST SEE IN PERSON! So, call your FAVORITE REALTOR today for a personal tour and let's get you into your new home! Listing Broker makes no representation to accuracy of square footage or updates. Any/All updates per seller(s). Buyer and/or buyer’s agent to verify any/all information. Home sold AS IS, WHERE IS! Buyer to verify all information during due diligence.
$155,000
6558 Athey Court Mobile, AL 36608
- Type:
- Single Family
- Sq.Ft.:
- 1,184
- Status:
- Active
- Beds:
- 3
- Lot size:
- 0.37 Acres
- Baths:
- 1.50
- MLS#:
- 7474571
- Subdivision:
- West Park Manor
ADDITIONAL INFORMATION
Welcome to this beautifully maintained 4-bedroom, 1.5-bathroom residence in the growing West Park Manor subdivision of Mobile, AL. Conveniently located near the University of South Alabama, this home is perfect for families, students, or anyone seeking a vibrant community. This home was completely renovated in 2023 and has been meticulously maintained. All information is deemed reliable but not guaranteed; buyers and their agents are encouraged to verify all details. Don’t miss out on the opportunity to own this stunning property in a prime location! Schedule your showing today!
All information provided is deemed reliable but is not guaranteed or warranted and should be independently verified. The data relating to real estate for sale on this web site comes in part from the IDX/RETS Program of the Gulf Coast Multiple Listing Service, Inc. IDX/RETS real estate listings displayed which are held by other brokerage firms contain the name of the listing firm. The information being provided is for consumer's personal, non-commercial use and will not be used for any purpose other than to identify prospective properties consumers may be interested in purchasing. Copyright 2024 Gulf Coast Multiple Listing Service, Inc. All rights reserved. All information provided is deemed reliable but is not guaranteed or warranted and should be independently verified. Copyright 2024 GCMLS. All rights reserved.

Mobile Real Estate
The median home value in Mobile, AL is $238,500. This is higher than the county median home value of $169,700. The national median home value is $338,100. The average price of homes sold in Mobile, AL is $238,500. Approximately 43.43% of Mobile homes are owned, compared to 41.68% rented, while 14.89% are vacant. Mobile real estate listings include condos, townhomes, and single family homes for sale. Commercial properties are also available. If you see a property you’re interested in, contact a Mobile real estate agent to arrange a tour today!
Mobile, Alabama has a population of 187,445. Mobile is less family-centric than the surrounding county with 21.89% of the households containing married families with children. The county average for households married with children is 27.7%.
The median household income in Mobile, Alabama is $44,780. The median household income for the surrounding county is $51,169 compared to the national median of $69,021. The median age of people living in Mobile is 37.8 years.
Mobile Weather
The average high temperature in July is 90.6 degrees, with an average low temperature in January of 39.7 degrees. The average rainfall is approximately 66.4 inches per year, with 0.1 inches of snow per year.


