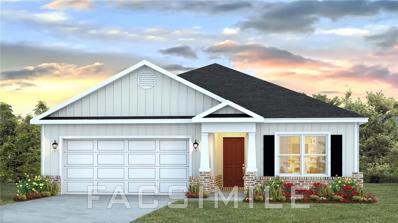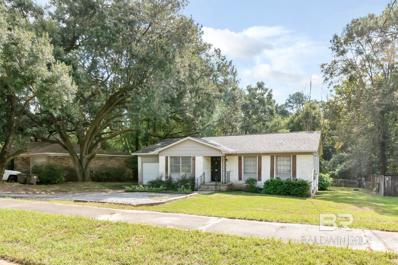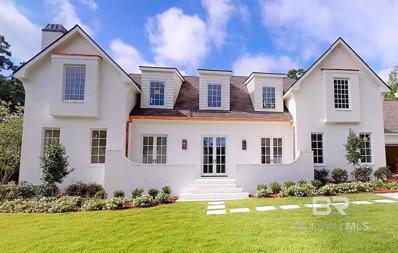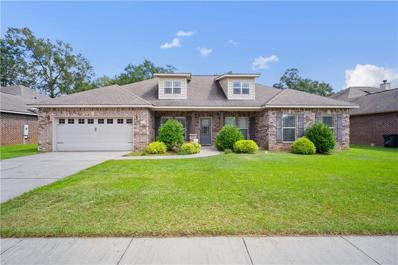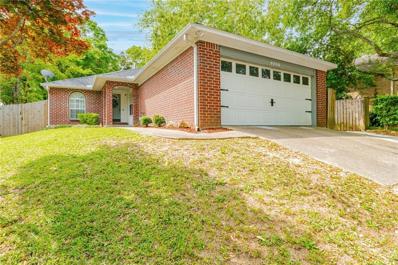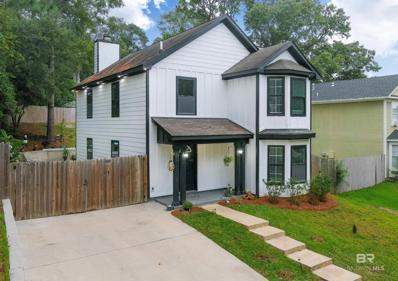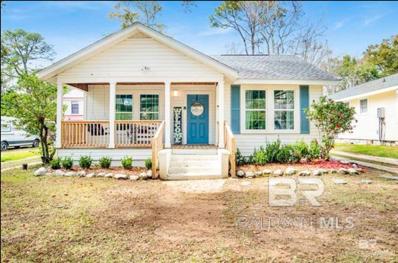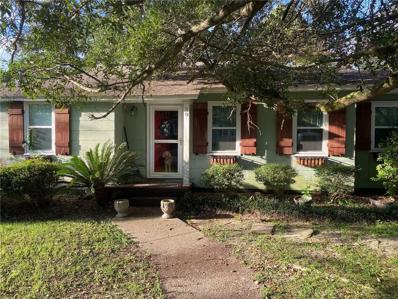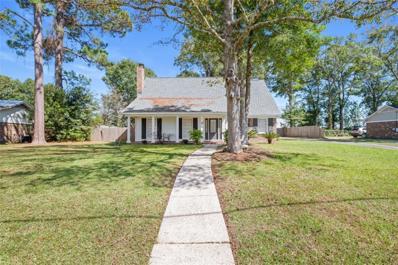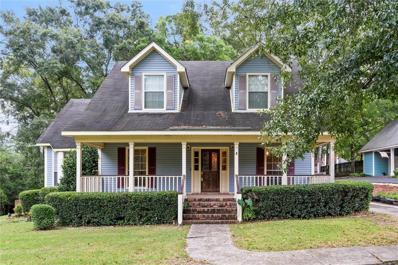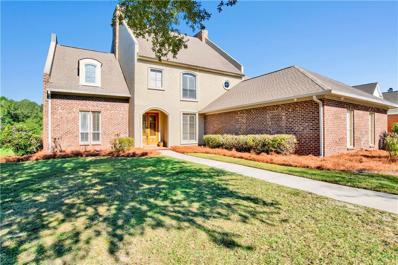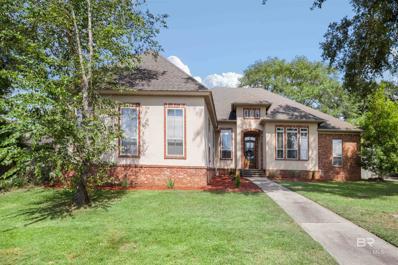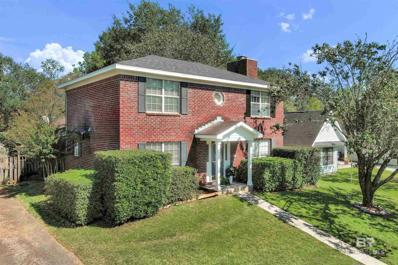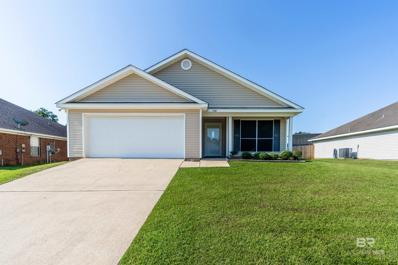Mobile AL Homes for Sale
- Type:
- Single Family
- Sq.Ft.:
- 2,690
- Status:
- Active
- Beds:
- 3
- Lot size:
- 0.53 Acres
- Year built:
- 1963
- Baths:
- 3.00
- MLS#:
- 7465564
- Subdivision:
- Metes & Bounds
ADDITIONAL INFORMATION
Here's the enhanced property description incorporating all the features: Check out this unique but highly functional 3 bedroom 3 bath floor plan! New Roof 2024, New HVAC 2024, New Tankless Water Heater 2024, New Plumbing and Electrical Fixtures. This 4 sided brick home sits on a spacious half-acre lot with TWO paved driveways for convenient access. Inside, you'll find a gorgeous kitchen, an inviting living area, and exceptional storage throughout with NINE closets total - including THREE walk-in closets in the primary suite! The home creates a warm and relaxing environment with a blend of modern style and functionality, featuring spacious bedrooms each with TWO closets, plus additional storage in the living area and a kitchen pantry. You're just minutes away from local amenities—shopping, dining, and parks are all within easy reach while enjoying a rural surrounding.
- Type:
- Single Family
- Sq.Ft.:
- 1,650
- Status:
- Active
- Beds:
- 3
- Year built:
- 2024
- Baths:
- 2.00
- MLS#:
- 7465394
- Subdivision:
- Rossfield
ADDITIONAL INFORMATION
UNDER CONSTRUCTION - WELCOME TO VALOR RIDGE!! The Aria plan is a nice, open floor plan with 3 bedrooms, 2 baths, and a TWO-CAR garage. The kitchen and bathrooms are innovated with elegant cabinetry. The kitchen also features stainless steel appliances that will cater to all your cooking needs. For extra surface space, the kitchen includes a large granite island. The home is complimented with gorgeous luxury vinyl plank flooring throughout with plush carpet in the bedrooms only. Large walk in closet and separate tub and shower in the primary bath suite. Both the front and back porches are covered to ensure maximum outdoor relaxation. Home will be built to Gold FORTIFIED HomeTM certification standards which may save on homeowner’s insurance and comes with a 1-year builder's warranty and a 10-year structural warranty. Home is connected with (SM) Smart Home Technology Package.
$369,900
2946 Lynndell Drive Mobile, AL 36695
- Type:
- Single Family
- Sq.Ft.:
- 2,268
- Status:
- Active
- Beds:
- 4
- Lot size:
- 3.45 Acres
- Year built:
- 2010
- Baths:
- 2.50
- MLS#:
- 7465234
- Subdivision:
- Lynndell
ADDITIONAL INFORMATION
BLACK FRIDAY SPECIAL: good through December 31st, owner financing available. TRANQUILITY, PRIVACY, AND SCENERY AWAITS YOU AT THE END OF LYNNDELL DRIVE. Nestled in the woodlands of West Mobile comes this stunning 3 bedroom 2 ½ bath ranch style home. Enjoy the scenery and wildlife from your own 3 ½ acre secluded forest. This gated, well built, well maintained all brick home is move in ready. An upstairs bonus room and half bath provides additional space for a 4th bedroom, game room, or media room. The family room and dining room features an artistic finished concrete floor adding a contemporary touch to the space. The kitchen boasts stainless steel appliances and a large walk-in pantry. The primary bedroom ensuite features his and her vanities, a soaking tub, and an oversized window overlooking your own private forest of a backyard. Two additional bedrooms share a bathroom on the opposite side of the house. Outside find a brand new oversized 480 sq ft deck perfect for viewing the wildlife, watching your family play in the forest, or entertaining guests. This home has an oversized 2-car garage with a new showroom finished floor. Another highlight of the property is an outbuilding, fully insulated, powered and air-conditioned, which provides space for hobbies, storage, or a home-based business. The home comes wired for a backup generator with a transfer switch. A new parking pad provides space for a boat or recreational vehicle. Located in a desirable neighborhood with easy access to Schools, Churches, parks, shopping, and dining, this home offers the perfect combination of convenience and serenity. Call your favorite Realtor today to schedule your showing!!
- Type:
- Single Family
- Sq.Ft.:
- 1,927
- Status:
- Active
- Beds:
- 4
- Lot size:
- 0.24 Acres
- Year built:
- 2019
- Baths:
- 2.00
- MLS#:
- 368694
- Subdivision:
- Burlington Estates
ADDITIONAL INFORMATION
This beautiful gold fortified craftsman 4 bedroom 2 bath home offers an open floor plan which makes for easy entertaining. Kitchen and bathrooms are stocked with classic white soft close cabinets, granite countertops, and under mount sinks. Kitchen features stainless steel appliances and granite island for extra counter space! House boasts luxury vinyl flooring (LVP) throughout with carpeted bedrooms for easy maintenance. Covered back porch adds to the relaxation this house offers. 2 car garage. Smart-Home includes a smart code front door lock, video doorbell, light switch for easy remote control, and a thermostat that will work seamlessly with your smart phone or tablet. Connect with your smart home system through Amazon Echo and Echo Dot voice-command devices. Neighborhood features community pool and clubhouse. All information deemed reliable and accurate. Buyer to verify all information during due diligence.
- Type:
- Other
- Sq.Ft.:
- 1,467
- Status:
- Active
- Beds:
- 3
- Year built:
- 1995
- Baths:
- 2.00
- MLS#:
- 368682
- Subdivision:
- University Park
ADDITIONAL INFORMATION
Convenient to USA campus and NEW roof in 2024! This 3 bedroom, 2 bath all brick home has hardwood floors, a spacious living room, dining room plus a bonus space adjacent to the kitchen. Main bedroom is large and has an en suite bathroom with new (2024) shower. Large backyard is fenced and private. This home also has a 1 car garage and a gravel parking pad for 2 additional cars.All updates per the seller. Listing company makes no representation as to accuracy of square footage; buyer to verify.Seller is a Licensed Realtor in the State of Alabama. Buyer to verify all information during due diligence.
$1,450,000
156 McGregor Avenue Mobile, AL 36608
- Type:
- Single Family
- Sq.Ft.:
- 4,289
- Status:
- Active
- Beds:
- 4
- Lot size:
- 0.3 Acres
- Year built:
- 2020
- Baths:
- 4.00
- MLS#:
- 368655
- Subdivision:
- Perry Place
ADDITIONAL INFORMATION
Gorgeous home built by PH Company. Large rooms with 10ft ceilings downstairs. This beautiful home has white oak wide plank wood floors. The kitchen has white marble countertops, a GE Monogram duel fuel range, and paneled GE Monogrammed refrigerator and dishwasher. The primary is on the main level with two walk-in closets. The primary bath has two vanities, a large tub and walk-in shower. Upstairs there are two bedrooms that share a Jack and Jill bathroom. The fourth bedroom has a private bathroom and walk-in closet. There is a bonus room upstairs that would be make a great playroom or office. There are so many wonderful features to name them all. Schedule a showing to see! Buyer to verify all information during due diligence.
$375,000
3471 Woodward Drive Mobile, AL 36695
- Type:
- Single Family
- Sq.Ft.:
- 2,575
- Status:
- Active
- Beds:
- 4
- Lot size:
- 0.32 Acres
- Year built:
- 2013
- Baths:
- 2.50
- MLS#:
- 7464749
- Subdivision:
- Stillwater
ADDITIONAL INFORMATION
Spacious home with the BEST floor plan! All 4 bedrooms in this split bedroom plan are very large - especially the primary bedroom. Each bedroom has a walk-in closet of its own. The large kitchen is open to the family room, and you'll have 2 extra rooms at the front of the home. One could be dining, office, or sitting room and the other a flex space, possibly even a fifth bedroom. Tasteful neutral colors throughout and so much storage! Stone counters in the kitchen AND bathrooms! The sellers have improved the backyard by clearing brush from the back and adding a new fence. The fence has a cleverly angled gate allowing it to open up to twelve feet for entrance to the large, level and fenced backyard. There is a 5-foot gate to the backyard on the other side of the home. This neighborhood features a large, stocked pond with a fountain that is beautifully lit at night. it also has sidewalks, curbs and streetlights, and an attractive, well-maintained entrance. All appliances will convey if desired. Whirlpool washer and dryer are just about a year old according to sellers.
- Type:
- Single Family
- Sq.Ft.:
- 1,825
- Status:
- Active
- Beds:
- 3
- Lot size:
- 0.22 Acres
- Year built:
- 2024
- Baths:
- 2.00
- MLS#:
- 7464755
- Subdivision:
- O'fallon
ADDITIONAL INFORMATION
Welcome to the captivating, MOVE-IN READY 1835 floor plan by Adams Homes. This thoughtfully designed layout offers a perfect blend of comfort and functionality, creating a space that you'll love to call home. Step inside and be greeted by a spacious living area that serves as the heart of the home, providing ample room for relaxation and entertainment. The open concept design seamlessly connects the living room, dining area, and kitchen, creating a versatile and inviting atmosphere for gatherings with family and friends. The kitchen is a chef's delight, featuring modern appliances, ample cabinet space, and a large island counter, making meal preparation a breeze. The master suite offers a private retreat, complete with his and hers walk-in closets and a luxurious en-suite bathroom, providing a tranquil sanctuary. Three additional bedrooms offer versatility, whether for accommodating family members, guests, or creating a home office or hobby space. The 1835 floor plan also includes a covered patio, extending your living space outdoors and providing a perfect spot for enjoying the fresh air or hosting outdoor gatherings. With Adams Homes' commitment to quality craftsmanship and attention to detail, this home exudes elegance and charm. Embrace the charm and functionality of the 1835 floor plan and make it your own, creating a space that perfectly suits your lifestyle and brings joy to everyday living. Builder to pay customary closing costs PLUS $10K TOWARDS RATE BUY-DOWN when using a preferred lender. USDA eligible area. “Builder reserves the right to modify the interior and exterior design Modifications and pricing may vary by home and are subject to change without notice. All dimensions and square footage are approx. and may vary. No representations are made by this floor plan. Photos, finishes and colors shown are representations of actual materials and are not intended to be an exact match. Please consult our sales representative for complete details".
- Type:
- Single Family
- Sq.Ft.:
- 3,408
- Status:
- Active
- Beds:
- 3
- Lot size:
- 3 Acres
- Year built:
- 2000
- Baths:
- 3.00
- MLS#:
- 7464610
- Subdivision:
- Richard Nichols
ADDITIONAL INFORMATION
Discover this stunning 3-bedroom, 2.5-bath home located in West Mobile off Johnson Rd, nestled on 3 acres with a serene, well-fed pond stocked with brim and bass. Designed with family and entertaining in mind, this home exudes elegance and spaciousness. The gourmet kitchen is a chef's dream, featuring double wall ovens, a cooktop, custom cabinets, granite countertops, and a large island. The primary suite offers luxury with its own fireplace, while the bonus room can serve as a 4th bedroom. Step outside to enjoy the kidney-shaped saltwater pool, perfect for relaxing. For those who need extra space, the detached 30x40 garage/workshop is a dream, complete with a 12' roll-up bay door, an office with a separate entrance, half bath, storage closet, and deep sink. The workshop is equipped with a large workbench, overhead storage, and is plumbed for compressed air with 3 stations, supporting both 110/220v electrical service. The covered 25x40 exterior parking area provides ample room for boats and RVs. All of this, along with the peaceful charm of country living, makes this home truly one-of-a-kind. Schedule your visit today to experience this extraordinary property.
- Type:
- Single Family
- Sq.Ft.:
- 1,814
- Status:
- Active
- Beds:
- 3
- Lot size:
- 0.17 Acres
- Year built:
- 1991
- Baths:
- 2.00
- MLS#:
- 7463998
- Subdivision:
- Heritage Woods
ADDITIONAL INFORMATION
This charming 3-bedroom, 2-bathroom brick home offers the perfect blend of comfort and style. Step inside to discover a beautifully updated interior, boasting gorgeous granite countertops and modern finishes, and fresh paint. An open floor plan is perfect for entertaining guest and still being in the heart of the home, the beautifully updated kitchen. The kitchen has an island to assist with prep or to sit and chat with friends while cooking. This split floor plan has a Large master bedroom and a master bathroom to make anyone envious. The master bedroom has doors that lead to the courtyard sitting area. With a spacious garage providing ample storage space, convenience meets functionality effortlessly. Outside, enjoy the tranquility of a low-key maintenance yard, complete with a fenced perimeter for added privacy and security. Indulge in relaxation within the serene courtyard, ideal for unwinding after a long day or entertaining guests in style. Whether you're seeking comfort, convenience, or elegance, this home is sure to exceed your expectations. Don't miss out on the opportunity to make this your own slice of paradise! Buyer and buyers agent to verify any and all information they deem important to them. Seller has made many upgrades as well as a brand new hot water heater recently and hopes to find someone to love their home as much as they have.
- Type:
- Single Family
- Sq.Ft.:
- 1,235
- Status:
- Active
- Beds:
- 3
- Lot size:
- 0.31 Acres
- Year built:
- 1960
- Baths:
- 1.00
- MLS#:
- 7463308
- Subdivision:
- Forest Highlands
ADDITIONAL INFORMATION
PRICE IMPROVEMENT!!!!! Charming 3-Bedroom Home with Modern Upgrades & Spacious Backyard Located just minutes from Moffett and I-65, this charming 3-bedroom home offers a huge fenced backyard with a large patio, perfect for entertaining, plus a storage building for extra convenience. Enjoy peace of mind with major upgrades done in 2023, including a new roof, A/C unit, and gas furnace. Inside, you’ll find oversized ceramic tile throughout most of the home, and wood laminate flooring in the bedrooms for a modern touch. New mailbox, bathroom fixtures to include towel holders, cabinet handles in the bathroom. The separate dining room features charming built-in wood shelves, while the cozy family room is anchored by a brick wood-burning fireplace. The home is also equipped with a gas water heater for energy efficiency. This move-in-ready gem won’t last—contact your Realtor today!
- Type:
- Other
- Sq.Ft.:
- 1,738
- Status:
- Active
- Beds:
- 4
- Lot size:
- 0.19 Acres
- Year built:
- 1984
- Baths:
- 3.00
- MLS#:
- 368632
- Subdivision:
- Woodlea Two
ADDITIONAL INFORMATION
THIS 4 BEDROOM 3 FULL BATH BEAUTY WAS COMPLETELY REDESIGNED AND REVOVATED IN 2022 WITH ALL NEW APPLIANCES, CABINETS, FLOORING, RECESSED LIGHTING, WINDOWS, BRAND NEW AC, CONCRETE RETAINING WALLS, AND ALL NEW HARDI BOARD. JUST WAY TOO MANY UPDATES TO LIST. HUGE LUXURY BATHROOMS THAT SET THIS ONE APART FROM THE REST. OPEN CONCEPT WITH BEAUTY AND MODERN DESIGN JUST WAITING FOR ITS NEW OWNERS. HURRY AND MAKE YOUR APPOINTMENT BEFORE THIS ONE OF A KIND HOME IS GONE. THERE IS ALSO A CONCRETE SLAB IN THE BACKYARD, READY TO ACCOMMODATE A JACUZZI, GAZEBO, OUTDOOR KITCHEN OR ANY OTHER STRUCTURE YOU LIKE. CONTACT YOUR FAVORITE REALTOR TO SCHEDULE A PRIVATE TOUR.LISTING AGENT MAKES NO REPRESENTATION AS TO THE ACCURACY OF SQUARE FOOTAGE OR OTHER DETAILS. BUYER AND BUYER'S AGENT TO VERIFY ALL MEASUREMENTS AND INFORMATION TO BUYER'S SATISFACTION. Buyer to verify all information during due diligence.
$279,900
160 Westwood Street Mobile, AL 36606
- Type:
- Other
- Sq.Ft.:
- 1,452
- Status:
- Active
- Beds:
- 3
- Year built:
- 1945
- Baths:
- 2.00
- MLS#:
- 367703
- Subdivision:
- Dubroca Tract
ADDITIONAL INFORMATION
Welcome to your cozy retreat nestled in Mid-Town! This charming cottage boasts 3 bedrooms, 2 baths, and a host of modern amenities.Step inside to find a beautiful kitchen featuring custom cabinetry, quartz counter tops and title floors (replaced in 2022). Throughout the main living area you'll find beautiful hardwood floors. Both bathrooms have also been refreshed with new tile, and beautiful quartz countertops in the primary bathroom. Enjoy the convenience of a Rinnai hot water heater for endless comfort. With a roof, windows, and doors all replaced in 2022, this home offers peace of mind and efficiency. Current owners have used this home as a successful, incoming producing, Airbnb! This is the perfect investment property or primary residence! Don't miss your chance to make this inviting haven yours! Buyer to verify all measurements and any other listing information that they deem important to the buyer's satisfaction during inspection contingency period. Buyer to verify all information during due diligence.
$299,000
20 Lancaster Road Mobile, AL 36608
- Type:
- Single Family
- Sq.Ft.:
- 1,180
- Status:
- Active
- Beds:
- 3
- Lot size:
- 0.2 Acres
- Baths:
- 2.00
- MLS#:
- 7463901
- Subdivision:
- Springhill Manor
ADDITIONAL INFORMATION
Assumable mortgage!!! Contact agent for details. Classic Springhill Manor 3-bedroom 2 bath house. Perfect starter home or investment opportunity! Updated appliances and bathrooms. Ring Home Security hardware in place. New fence on front yard. Brand new hot water heater. Nest climate control system. Brick patio in shady backyard. Enjoy fresh fruit from the giant satsuma tree. Detached storage building for lawn equipment or golf cart. Buyer to verify all information during due diligence. Seller is a licensed real estate agent in the state of Alabama. Listing agent is related to seller.
- Type:
- Single Family
- Sq.Ft.:
- 2,044
- Status:
- Active
- Beds:
- 3
- Lot size:
- 0.35 Acres
- Year built:
- 1980
- Baths:
- 2.00
- MLS#:
- 7463867
- Subdivision:
- Creekwood
ADDITIONAL INFORMATION
Wonderful updated home that backs up to Cottage Hill Christian High School located in Creekwood subdivision. Lots of updates that includes a new (2024) downstairs Ac with a 5 year transferable warranty to the new buyer. This home flows so well and is so charming, Fenced in backyard and a covered carport. it’s a must see.
$254,500
2871 Lynndell Drive Mobile, AL 36695
- Type:
- Single Family
- Sq.Ft.:
- 2,490
- Status:
- Active
- Beds:
- 3
- Lot size:
- 0.48 Acres
- Year built:
- 1988
- Baths:
- 2.50
- MLS#:
- 7462377
- Subdivision:
- Lyndell
ADDITIONAL INFORMATION
***OPEN HOUSE, SAT., NOV., 16TH, 12-2.***Great Location! Great Potential! Welcome to this cozy two-story home nestled in a quiet desirable neighborhood, perfect for those seeking space, comfort, and tranquility. This spacious residence has three bedrooms and two and half baths. All bedrooms are generous size with lots of space throughout the home to stretch out in. Set on an extra-large lot offering ample outdoor space, complete with a shed for additional storage. Inside, you'll find an oversized living room ideal for entertaining, a cozy wood fireplace for chilly evenings, and an office that's perfect for working from home. The kitchen has a fantastic set up with an island stove, and both a breakfast nook and formal dining room. This home boasts a huge laundry room, equipped with a sink , while the two-car garage provides even more convenience and security. Retreat to the primary bedroom, where you'll enjoy the luxury of a faux tray ceiling that adds a sense of grandeur. Enjoy your mornings on the charming front porch or unwind after long day on the back deck, overlooking your serene backyard. This home is just minutes a way from shopping and entertainment, making it ideally located for both convenience and privacy. Being sold AS IS, this property offers an excellent opportunity for buyers looking to make it their own. Don't miss out on this great potential- easy to show, schedule a showing today! This home is being sold AS IS!
- Type:
- Single Family
- Sq.Ft.:
- 1,832
- Status:
- Active
- Beds:
- 4
- Lot size:
- 0.26 Acres
- Year built:
- 1977
- Baths:
- 2.00
- MLS#:
- 7463579
- Subdivision:
- Malibar Heights
ADDITIONAL INFORMATION
Beautifully refurbished ranch property on end of the street. This charming property has been modernized and made to shine. You will appreciate this lower maintenance, brick home which awaits your special touch. Privately fenced backyard. Beautiful trees provide lots of shade and the perfect setting for you to create your signature outdoor living space which leads into the amazing family room and kitchen / breakfast combo. As you settle into your newly renovated space, you will luxuriate in your large kitchen which is equipped with a new gas stove, dishwasher, sink and countertops. Gather with friends and family in the large den around the warming brick fireplace. The floor finish throughout the rest of the home is easy maintenance vinyl plank. This home boasts four (4) adequate bedrooms including a large master bedroom and bath. Two (2) bathrooms are totally renovated with gorgeous cabinetry, and plumbing fixtures. Large, dedicated laundry room. Worth your visit. Alabama Right of Redemption may apply and expires 3/6/25. Buyer to verify all information during due diligence.
$145,000
150 Park Drive Mobile, AL 36606
- Type:
- Single Family
- Sq.Ft.:
- 1,112
- Status:
- Active
- Beds:
- 3
- Lot size:
- 0.19 Acres
- Year built:
- 1963
- Baths:
- 1.00
- MLS#:
- 7463448
- Subdivision:
- Westlawn
ADDITIONAL INFORMATION
Welcome to this beautifully remodeled cottage nestled on a charming corner lot on the cuff of midtown Mobile! This move-in-ready, three-bedroom brick home is bursting with updates, perfect for modern living. Step inside to find freshly painted rooms, gleaming new luxury vinyl plank floors, and a brand new HVAC system (to include all new ductwork) ensuring year-round comfort. The home also boasts a BRAND NEW ROOF for peace of mind. The fully renovated kitchen features recessed lighting, stylish new shelving, cabinets, granite countertops, and all-new stainless steel appliances. Each of the cozy bedrooms has brand new carpeting and ceiling fans for added comfort. The bathroom has been completely updated with fresh fixtures, and a stunning refinished tub and surround! Enjoy your morning coffee or unwind in the evening on the screened-in side porch, the perfect spot for relaxation. This home’s prime location in midtown offers unbeatable convenience, just minutes from shopping, restaurants, grocery stores, and easy access to the interstate. Located between Airport and Dauphin St., you'll be at the center of everything Mobile has to offer. Don’t miss your chance to own this adorable, fully remodeled gem! Buyer/buyer's agent to verify anything deemed important. One or more of selling entity are Alabama licensed Real Estate Agents.
$324,500
425 Mcqueen Avenue Mobile, AL 36609
- Type:
- Single Family
- Sq.Ft.:
- 2,368
- Status:
- Active
- Beds:
- 3
- Lot size:
- 0.95 Acres
- Baths:
- 3.00
- MLS#:
- 7463491
- Subdivision:
- Jackson Heights
ADDITIONAL INFORMATION
This enchanting ranch-style residence is set on a sprawling 1-acre lot, in the beautiful Jackson Heights neighborhood, surrounded by mature landscaping that offers privacy and beauty! As you step inside you'll be greeted by warm pine floors that flow throughout the living spaces, creating a cozy and inviting atmosphere. The spacious living room features a charming wood-burning fireplace, perfect for gathering with loved ones on chilly evenings. This home boasts thoughtfully designed storage solutions, including cedar-lined closets that provide a touch of elegance and practicality. The versatile bonus room can easily adapt to your needs, whether you envision it as an art studio a personal gym, or a dedicated home office. convenience is key, and the large laundry room ensures that chores are manageable and organized, making everyday life easier. With its perfect blend of charm, functionality, and potential, this ranch-style home is a true gem in Mobile, Alabama. Don't miss your chance to make it your own!
- Type:
- Single Family
- Sq.Ft.:
- 4,200
- Status:
- Active
- Beds:
- 5
- Lot size:
- 0.43 Acres
- Year built:
- 2007
- Baths:
- 4.50
- MLS#:
- 7463257
- Subdivision:
- Wynnfield
ADDITIONAL INFORMATION
VRM $599,000-$649,000. SELLERS WILL ENTERTAIN OFFERS BETWEEN $599,000-$649,000. LIST PRICE IS AVERAGE OF UPPER AND LOWER RANGES ($624,000). LAKE VIEW CUSTOM HOME IN SOUGHT AFTER WYNNFIELD SUBDIVISION WAS BUILT IN 2006 BY DAVID ROWE. WITH 4200 SQ FEET OF LIVING SPACE, HOME FEATURES 5 BEDROOMS (ONE CURRENTLY SET UP AS HOME OFFICE) AND 4.5 BATHROOMS. UPON ARRIVAL YOU WILL NOTICE THE STRIKING CURB APPEAL, CIRCULAR DRIVEWAY, AND THE THREE CAR SIDE ENTRY GARAGE. INSIDE YOU ARE GREETED WITH AND OPEN CONCEPT LIVING SPACE, COMPLETE WITH HIGH CEILINGS, HARDWOOD FLOORING, LARGE WINDOWS OVERLOOKING THE LAKE, AND ELABORATE CROWN MOLDING. TO THE LEFT YOU HAVE A ROOM WITH A CLOSET BUT IS SET UP AS A HOME OFFICE, BUT WOULD WORK IF NEEDED NURSERY, KIDS PLAYROOM, AND/OR EXERCISE ROOM. ON THIS SIDE OF HOME, YOU ALSO HAVE THE MASTER SUITE THAT HAS SAME WARM HARDWOOD FLOORS AS LIVING AREA AND TRAY CEILING WITH RECESSED LIGHTING. THE EAT IN KITCHEN IS FINISHED OUT WITH A GAS FIREPLACE, TILE FLOORS, RECESSED LIGHTING, TONS OF CUSTOM CABINETS, LARGE PANTRY, STAINLESS STEEL APPLIANCES, DOUBLE OVENS, AND GRANITE COUNTERTOPS. ON THIS SIDE OF THE HOME, YOU HAVE A GUEST HALF BATHROOM THAT LEADS TO BACK (PERFECT IF WANT TO ADD POOL IN FUTURE), GENEROUS SIZE LAUNDRY ROOM, PLUS A MUD ROOM FOR ALL THOSE SHOES AND BACKPACKS. HEADING UPSTAIRS YOU WILL FIRST SEE YOUR HOME THEATER THAT COULD ALSO BE USED AS MOTHER-IN-LAW SUITE. THIS ROOM HAS COOL FEATURES LIKE A BALCONY THAT OVERLOOKS THE LAKE AND BAR AREA FOR ENTERTAIING. SOMETHING SPECIAL ABOUT THE THREE ADDITIONAL LARGE BEDROOMS UPSTAIRS IS THAT EACH HAS ITS OWN BATHROOM. NO MORE FIGHTING OVER BATHROOMS IN THE MORNINGS! THE OUTDOOR AREA IS PERFECT PLACE TO GRILL AND WATCH THOSE SATURDAY FOOTBALL GAMES WITH FRIENDS AND FAMILY. PERFECT SPOT TO WATCH THOSE EVENING SUNSETS OVER THE NEIGHBORHOOD LAKE. SO MANY UNIQUE THINGS ABOUT THIS PROPERTY FOR THE PRICE POINT. SCHEDULE A PRIVATE VIEWING TODAY.
$560,000
10836 Legacy Lane Mobile, AL 36608
- Type:
- Single Family
- Sq.Ft.:
- 3,597
- Status:
- Active
- Beds:
- 4
- Lot size:
- 0.34 Acres
- Year built:
- 2009
- Baths:
- 4.00
- MLS#:
- 368589
- Subdivision:
- Legacy
ADDITIONAL INFORMATION
OPEN HOUSE SATURDAY 9/28 from 1-3PM. 10836 Legacy Lane – A Custom-Built Masterpiece This stunning custom-built residence was designed by the previous owner which was local builder as his personal sanctuary, showcasing exceptional craftsmanship and attention to detail. From the moment you enter the grand foyer with its elegant curved ceiling and 15-foot ceilings throughout, you are greeted by a sense of luxury. The home features 8-foot doors, rich crown molding, and built-in features that set it apart. The formal dining room with details every corner you look and a large chandelier. The living room with tray ceilings and open to kitchen. This gourmet kitchen is a chef's dream, featuring a massive island, granite countertops, a walk-in pantry, and a show-stopping stove. Just off the kitchen, you'll find a private office with a pocket door and a butler’s pantry for added convenience. The spacious living room and master suite both boast impressive double tray ceilings, adding to the grandeur of this home. With 3 bedrooms on one side of the house connected by a Jack and Jill bathroom, and a 4th bedroom with its own private bath on the other side, this home offers both privacy and comfort. The flexible floor plan includes two offices, one of which could easily serve as a 5th bedroom. The master suite is a true retreat, with private access to the expansive screened-in patio, which wraps around the back of the house and features a cozy built-in fireplace—perfect for entertaining or quiet evenings at home. A 3-car garage and a stand-by generator provide practicality and peace of mind. Experience luxury living at its finest at 10836 Legacy Lane. Buyer and Buyer's agent to confirm information is deemed accurate. Buyer to verify all information during due diligence.
$269,000
3313 Austin Drive Mobile, AL 36695
- Type:
- Single Family
- Sq.Ft.:
- 1,973
- Status:
- Active
- Beds:
- 3
- Lot size:
- 0.26 Acres
- Year built:
- 1989
- Baths:
- 2.00
- MLS#:
- 367219
- Subdivision:
- Heritage Hills
ADDITIONAL INFORMATION
*** Value Range Pricing: Seller will entertain offers between $259,000-279,000. Listing price is the average of upper and lower range. *** Welcome to this beautiful 3 bed 2.5 bath close to schools and shopping. This wonderful house boasts ample space to entertain. In the privately fenced backyard, there is a detached brick, 11x17 building that could be used as an outside office. Also in the backyard you can find a 24x28 workshop with a garage door, perfect for any that love an at home DIY project space. Buyer to verify all information during due diligence.
$230,000
6564 Lake Street Mobile, AL 36618
- Type:
- Single Family
- Sq.Ft.:
- 2,044
- Status:
- Active
- Beds:
- 4
- Lot size:
- 1.1 Acres
- Baths:
- 2.00
- MLS#:
- 7463583
- Subdivision:
- Ramsey Place
ADDITIONAL INFORMATION
Discover your charming abode at 6564 Lake Street, Mobile, AL, where comfort and convenience harmoniously coexist. This magnificent home offers a spacious living area of over 2044 square feet, encompassing 4 bedrooms and 2 bathrooms. As you step inside, you will be welcomed by freshly painted pure white walls and a captivating modern light fixture. The thoughtfully designed split floor plan ensures privacy and functionality. The updated hall bathroom boasts new lighting, sink, vanity, and toilet, providing a refreshing ambiance. Prepare to be delighted by the completely remodeled kitchen, showcasing custom cabinetry, butcher block countertops, and brand-new stainless-steel appliances, including a stove and dishwasher. The primary suite awaits you as a luxurious retreat, featuring a stunning primary bathroom equipped with a brand-new dual vanity, sinks, mirrors, toilet, and an impressive shower with porcelain backsplash, a tiffany tub, and a double shower. The cozy family room invites you to relax and unwind. Additionally, a large workshop and a small storage space/shed provide ample room for your hobbies and storage needs. This exceptional home is further enhanced by luxury vinyl flooring throughout, updated electrical systems, and fresh paint in every room. Private backyard, this property offers an ideal setting for relaxation and entertainment. Conveniently situated near schools, parks, and shopping centers, this property ensures easy access to essential amenities. Don't let this opportunity pass you by! Contact your preferred real estate agent today or feel free to reach out to me for further assistance.
$199,999
4014 Moffett Court Mobile, AL 36618
- Type:
- Other
- Sq.Ft.:
- 2,000
- Status:
- Active
- Beds:
- 4
- Lot size:
- 0.41 Acres
- Year built:
- 1956
- Baths:
- 2.00
- MLS#:
- 368534
- Subdivision:
- Mann Heights
ADDITIONAL INFORMATION
Welcome home! This charming 4-bedroom, 2-bathroom house offers a split bedroom floor plan and is situated on a quiet, dead end culdesac. It’s located less than 3 minutes from I-65, which makes it a perfect blend of tranquility and convenience. The exterior of the home has been completely repainted and features wooden window shutters, as well as solar powered lamp posts. The interior of the home has also been repainted and you will find custom touches throughout! As you enter, you’ll find a cozy living room filled with natural light and featuring a unique accent wall. Beautiful hardwood floors flow through the living area and into 3 of the bedrooms. The large primary bedroom features new flooring and a custom en-suite bathroom. The elegant double vanity serves as a beautiful focal point with a unique tile backsplash and gold light sconces with matching hardware. A new bathtub and toilet have also been recently installed. The colorful kitchen has freshly painted cabinets, new appliances, a custom hood, updated countertops, and new flooring. The laundry room is conveniently located off the kitchen and features a brand-new stackable washer and dryer. This home also offers a formal dining/flex space as well as a downstairs basement area that can be transformed into a recreation room, home gym, or used for additional storage. Step outside to a large fenced backyard, perfect for gardening or outdoor entertaining. Don’t miss the chance to make this wonderful property your own—schedule a viewing today! Sold “AS IS”. All information deemed accurate, but not guaranteed. Buyer to verify all information during due diligence.
$245,000
1784 Harrington Way Mobile, AL 36695
- Type:
- Ranch
- Sq.Ft.:
- 1,839
- Status:
- Active
- Beds:
- 3
- Lot size:
- 0.18 Acres
- Year built:
- 2004
- Baths:
- 2.00
- MLS#:
- 368347
- Subdivision:
- Oakland
ADDITIONAL INFORMATION
Check out this incredibly well maintained three bedroom, two bath home in the heart of West Mobile! Upon entry you will notice the roomy formal dining area endowed with a large picture window for tons of natural lighting that completes a great space for entertaining family and guests. Leading into the spacious open concept kitchen from the formal dining room, you'll find the kitchen features brand new flooring, is well-supplied with a full set of appliances, has an amazing amount of counter space, tons of pantry and storage space in the well laid out custom cabinetry; and comes fully equipped with a precious picture window over the sink. Counter-bar seating accentuates the breakfast nook area, just outside the large kitchen, and overlooks the rear patio where you can enjoy all those morning-coffee-moments and hummingbird sightings. Open concept living room, with 360 degree views of the entire home, features coffered ceilings, and a gas log fireplace for a cozy vibe on those cooler winter evenings. Secluded and roomy guest bedrooms, on their separate wing of the house, share a hall bathroom and allow guests or family to have plenty of privacy. Owner's en-suite, features two picturesque double-paned windows, an expansive master bedroom with large walk in-closets and tray ceilings; that leads into a spacious master bathroom complete with stand alone shower, separate soaking tub, His & Her walk-in closets, and double vanities. Home is also decked out with a two-car garage, and an interior laundry/utility/storage room just inside the main hall from the garage entry to make dropping groceries and football gear easy and hassle free. Annual Termite Bond with Wayne's just renewed 9/2024; home also comes with solar/hurricane screens, and ADT security equipment in place. This is truly a GEM of a find in West Mobile, that will not last long at this price!! Listing broker makes no claims as to the accuracy of square footage or measurements, buyer a Buyer to verify all informatio
All information provided is deemed reliable but is not guaranteed or warranted and should be independently verified. The data relating to real estate for sale on this web site comes in part from the IDX/RETS Program of the Gulf Coast Multiple Listing Service, Inc. IDX/RETS real estate listings displayed which are held by other brokerage firms contain the name of the listing firm. The information being provided is for consumer's personal, non-commercial use and will not be used for any purpose other than to identify prospective properties consumers may be interested in purchasing. Copyright 2024 Gulf Coast Multiple Listing Service, Inc. All rights reserved. All information provided is deemed reliable but is not guaranteed or warranted and should be independently verified. Copyright 2024 GCMLS. All rights reserved.

Mobile Real Estate
The median home value in Mobile, AL is $238,500. This is higher than the county median home value of $169,700. The national median home value is $338,100. The average price of homes sold in Mobile, AL is $238,500. Approximately 43.43% of Mobile homes are owned, compared to 41.68% rented, while 14.89% are vacant. Mobile real estate listings include condos, townhomes, and single family homes for sale. Commercial properties are also available. If you see a property you’re interested in, contact a Mobile real estate agent to arrange a tour today!
Mobile, Alabama has a population of 187,445. Mobile is less family-centric than the surrounding county with 21.89% of the households containing married families with children. The county average for households married with children is 27.7%.
The median household income in Mobile, Alabama is $44,780. The median household income for the surrounding county is $51,169 compared to the national median of $69,021. The median age of people living in Mobile is 37.8 years.
Mobile Weather
The average high temperature in July is 90.6 degrees, with an average low temperature in January of 39.7 degrees. The average rainfall is approximately 66.4 inches per year, with 0.1 inches of snow per year.

