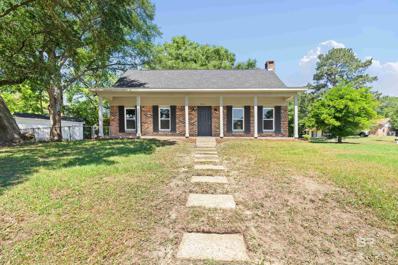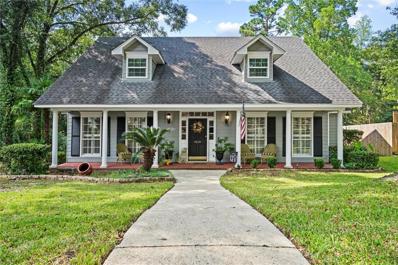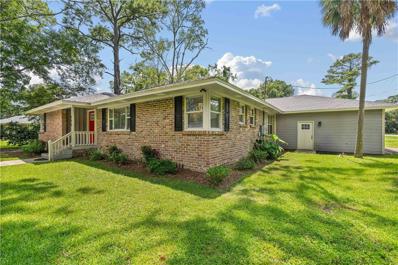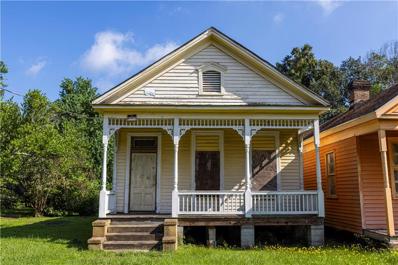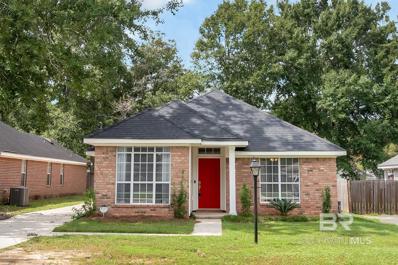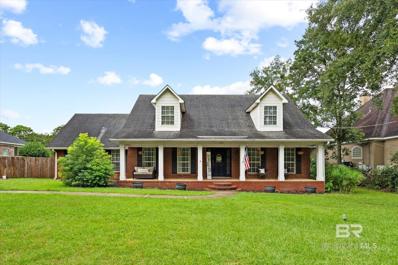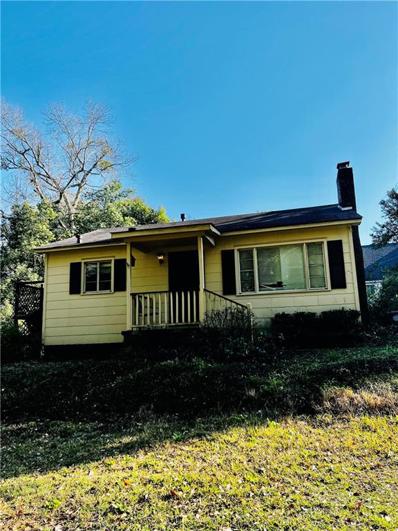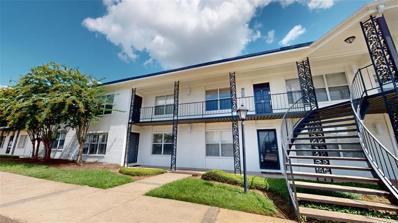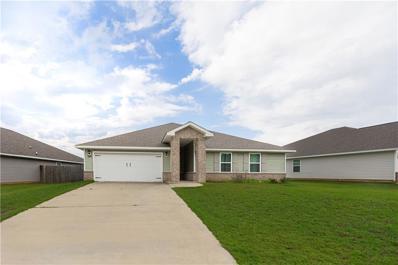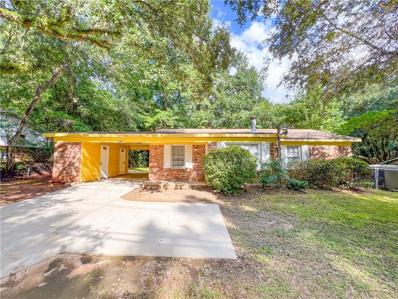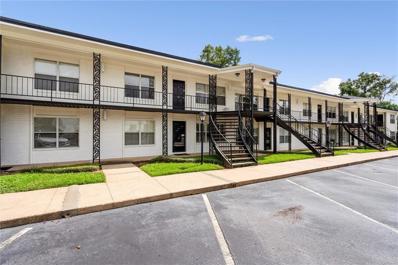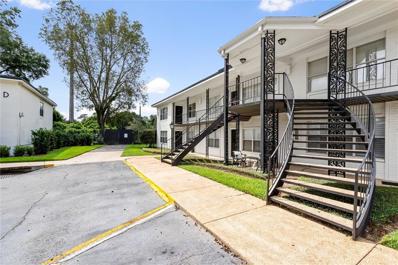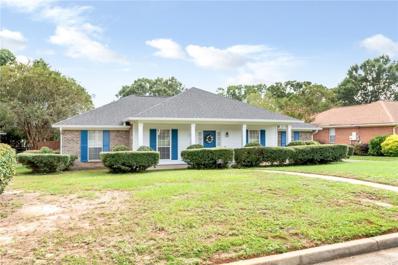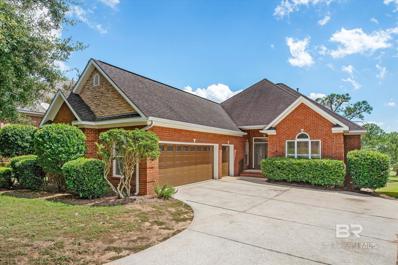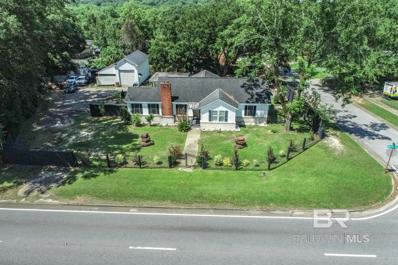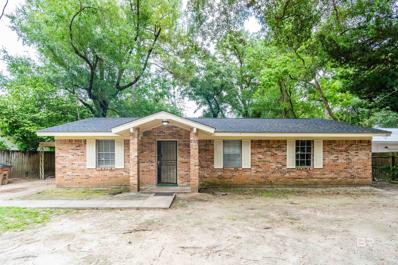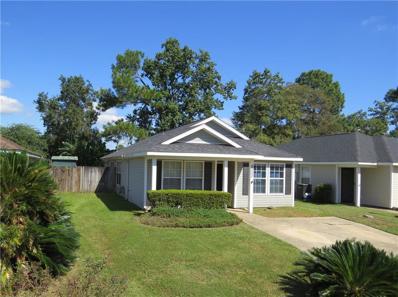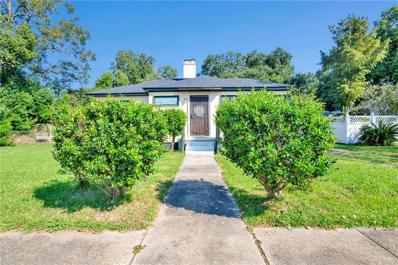Mobile AL Homes for Sale
- Type:
- Single Family
- Sq.Ft.:
- 1,800
- Status:
- Active
- Beds:
- 4
- Lot size:
- 0.42 Acres
- Year built:
- 1977
- Baths:
- 2.00
- MLS#:
- 367853
- Subdivision:
- Twin Lakes
ADDITIONAL INFORMATION
VRM: Sellers will entertain offers between $249,900- $256,900. This Charming Creole-Sytle home boasting 4 bedrooms and 2 bathrooms is nestled on a large corner lot. The kitchen has been thoughtfully updated with new appliances, including a stove, dishwasher, refrigerator, and a new kitchen sink, with modern faucets. Storage is abundant with multiple storage areas, and the elegant tiled shower upstairs adds a touch of luxury. The 12x24 workshop provides ample space for projects or additional storage. The fenced side yard offers privacy and security, and the newly screened-in back porch provides a perfect retreat for relaxation. Recent upgrades in 2024 include new windows, a York HVAC system, fresh paint, LVP floors, granite countertops, and new cabinetry in the kitchen and bathrooms. Stainless steel appliances and an architectural shingle roof add to the home's contemporary appeal, while new light fixtures enhance the overall aesthetic. This property seamlessly blends comfort and style, making it perfect for modern living. Buyer and/or buyer's representative to verify all pertinent information before purchase. The listing agent is related to the seller. Don't miss out on this exceptional home – contact your preferred realtor today to schedule a showing before it's gone! Buyer to verify all information during due diligence.
- Type:
- Single Family
- Sq.Ft.:
- 3,015
- Status:
- Active
- Beds:
- 4
- Lot size:
- 0.93 Acres
- Year built:
- 1983
- Baths:
- 3.50
- MLS#:
- 7459004
- Subdivision:
- Sugar Creek
ADDITIONAL INFORMATION
Discover this fantastic traditional-style home in the sought-after Sugar Creek neighborhood. Situated on a spacious .93-acre lot, this 3000sqft, 4-bedroom, 3.5-bath home, plus office, offers a perfect blend of both entertaining and living spaces. As you enter, you're greeted by a newly painted two-story foyer with a curved staircase. A formal living room offers versatility as an office space or bonus room. The formal dining room, complete with built-in cabinets and counter space, is perfect for a coffee or dry bar. The kitchen showcases stainless steel appliances, including a double oven with induction cooktop, custom cabinets, countertop seating, and granite countertops. The breakfast nook with built-in window seating offers a cozy spot for casual meals. There is also a built-in desk, and a custom pot rack in the lower cabinets maximizing functionality. The family room exudes warmth with its wooden wainscoted walls and thick hardwood planked floors. Built-in bookshelves provide storage, while the fireplace (wood burning or gas log) adds ambiance. Two sets of French doors lead to the covered back deck, perfect for indoor-outdoor living. The primary bedroom on the main level is spacious with private access to the back deck. The en suite bath offers a double vanity, tub and shower combo, and a separate shower. A laundry room and half bath complete this level. Upstairs, you'll find three large bedrooms, each with walk-in closets. One bedroom boasts an en suite bath, currently being used as a living area with vaulted ceilings and a newly installed electric fireplace and mantle, while the other two share a Jack and Jill bathroom, ensuring privacy and convenience for all. The outdoor space is equally impressive, with an expansive covered back deck featuring double staircases leading to the refreshing pool, patio, and lower deck area. Enjoy peaceful views of the woods from this tranquil setting. A detached two-car carport with extra storage adds to the property's practicality. Recent upgrades include new pool decking (October 2024) new interior paint (2023/2024), new evaporator coils in the downstairs AC (2024), new back doors (2023), new carpet (2023), a fortified roof (2021), and the pool was resurfaced in 2022. This home truly has it all ? location, amenities, and style. Don't miss the opportunity to see this fantastic property in person and envision the memories you could create here! Call for a private showing today! *All updates per seller. All measurements are approximate and not guaranteed, buyer to verify. Seller is a licensed real estate agent in the state of Florida.
$349,900
300 Durande Drive Mobile, AL 36606
- Type:
- Single Family
- Sq.Ft.:
- 2,320
- Status:
- Active
- Beds:
- 4
- Lot size:
- 0.24 Acres
- Year built:
- 1952
- Baths:
- 2.50
- MLS#:
- 7459147
- Subdivision:
- Durande Court
ADDITIONAL INFORMATION
**Owner Financing Available**. Prime Location!! Conveniently located just minutes away from great shopping centers, several restaurants, schools, downtown entertainment district and I65. This home is nestled away on a corner lot with over 2300 square feet of living space. Featuring an open concept split bedroom floor plan with smart features throughout the entire home. The primary suite includes a 14x19 bedroom, 8x19 walk-in closet, recessed lightening, smart ceiling fan, LVP flooring and French Doors that leads to a private patio. The walk-in closet has been beautifully customized and has its very own washer and dryer connection. The primary bathroom includes a soft close double vanity with color changing led lights, Bluetooth radio, walk-in shower, electrical outlet behind the toilet for bidet and a stylish barn style door. The kitchen is breath taking and is the true definition of modern boasting newer white cabinetry, recessed lightening, quartz countertops, stainless steel LG stove and refrigerator, dish washer, built-in dual temperature control beverage cooler, pot filler, matte black faucet with matching hardware, porcelain back splash, and a wet bar. The kitchen also overlooks the great room where you will find recessed lightening, a built-in TV, electric wall mounted fireplace and a half bath for guest to use while entertaining. There are 3 bedrooms that share a hall bathroom on the other side of the home. The laundry room is conveniently located in the hallway near the guest bedrooms. Exit the French doors off the great room onto a huge deck that leads to a privacy fenced back yard. Smart ceiling fans, Two-car garage, new roof 2022, new plumbing 2022, updated electrical 2022, HVAC serviced 2022 and recently freshly painted throughout the entire home in 2022. Owner Finance Terms: 3.5% down payment, 8.99 interest rate, $2601.93 monthly payment, 40-year loan term. Call your favorite today or Call Me!
$205,000
1006 Elmira Street Mobile, AL 36604
- Type:
- Single Family
- Sq.Ft.:
- 1,387
- Status:
- Active
- Beds:
- 2
- Lot size:
- 0.14 Acres
- Baths:
- MLS#:
- 7458358
- Subdivision:
- Selma/Delaware
ADDITIONAL INFORMATION
Attention Home Remodelers!!! This Victorian Cottage located in popular Oakleigh Garden Historic District has the original gingerbread trim which exudes nineteenth century charm and speaks to the craftsmanship of the time. The interior has the original pine floors, wainscoting, 11' ceilings, and chimney. The heart pine framing, known for its strength and durability, would have been used for structural integrity. The home features a full front porch and a bonus side porch which is ideal for relaxation. It is walking distance to restaurants Callaghan's Irish Social Club and Hummingbird Way, Washington Square, Mardi Gras parade routes and downtown Mobile. Home is being sold as is where is with seller not making any improvements to the property. You must see this home in person to realize all that it has to offer.
$130,000
1058 Heidi Street Mobile, AL 36608
- Type:
- Single Family
- Sq.Ft.:
- 2,086
- Status:
- Active
- Beds:
- 3
- Lot size:
- 0.54 Acres
- Year built:
- 1959
- Baths:
- 2.00
- MLS#:
- 7458323
- Subdivision:
- Alpine Hills
ADDITIONAL INFORMATION
This spacious investment opportunity is located minutes from The University of South Alabama campus and stadium. This home sits on a half an acre lot with a long driveway that extends to the carport in the backyard. It also features a huge family room, large living room, and spacious bedrooms. Walk out back to your very own in ground pool. With the right vision and TLC, this backyard could be the perfect oasis.
$285,000
958 Henckley Avenue Mobile, AL 36609
- Type:
- Other
- Sq.Ft.:
- 1,631
- Status:
- Active
- Beds:
- 3
- Lot size:
- 0.17 Acres
- Year built:
- 1999
- Baths:
- 2.00
- MLS#:
- 368085
- Subdivision:
- Pinehurst
ADDITIONAL INFORMATION
Beautiful renovation over the last 2 years. READY TO MOVE IN NOW! LVP Flooring throughout. Updated light fixtures. Open Concept floorplan. Beautiful kitchen with white cabinets, stainless steel appliances, solid surface counters. Kitchen Opens to the Dining room on one side & the Living Room on the other side. Living Room has a wall of Shelving, Gas log Fireplace & tray ceiling. Large Primary Bedroom has tray ceiling, Private en suite bath with spacious walk in Shower, 2 Walk in closets & Dual sinks. Laundry room is in the hall on the bedroom side. Outside is a covered back porch & open patio. Long Concrete driveway. Big back yard. Generator too. Don't miss this one! ***Listing Broker makes no representation to accuracy of square footage. Buyer to verify. Any/All updates per seller(s).*** Buyer to verify all information during due diligence.
- Type:
- Other
- Sq.Ft.:
- 2,922
- Status:
- Active
- Beds:
- 4
- Lot size:
- 0.34 Acres
- Year built:
- 1988
- Baths:
- 4.00
- MLS#:
- 368081
- Subdivision:
- Riviere du Chien Country Club Es
ADDITIONAL INFORMATION
Beautifully renovated 4 bedroom home with 2 full baths and 2 half baths! Great location in a quiet area of Riviere Du Chien. There is a kayak launch conveniently located just around the corner, and a boat launch just minutes away.... This is a very custom home with loads of amenities. You will love the fabulous gourmet kitchen which is open to the family room. It boasts exquisite cabinetry, granite counters, top of the line stainless appliances, designer tile flooring and backsplash, breakfast bar, and a spacious dining area. The main suite is downstairs, and features a spa like master bath with double vanities, jetted garden tub, oversize separate shower, and huge walk-in closet/dressing room. Also located on the first floor is a, office, a billiard room, powder room, and a laundry room with built-in cabinet and counter space. Upstairs there are 3 bedrooms, a theater room, full bath and a half bath. All bathrooms have been completely renovated. Other special features include hardwood flooring, updated lighting, plantation shutters and blinds, spectacular deck, outside fireplace, fenced yard all located on the 13th hole of the newly renovated golf course currently being renovated! Call today and find your dreams a home....All updates per the seller. Listing company makes no representation as to accuracy of square footage; buyer to verify. Buyer to verify all information during due diligence.
- Type:
- Single Family
- Sq.Ft.:
- 3,470
- Status:
- Active
- Beds:
- 4
- Lot size:
- 0.68 Acres
- Year built:
- 1960
- Baths:
- 3.00
- MLS#:
- 7458302
- Subdivision:
- Cypress Shores
ADDITIONAL INFORMATION
Hey Yall, Come join us for some sweet tea on the patio and enjoy the breeze from the river! Or drop the boat in and head to the Grand Mariner for dinner! Plenty of water here, 65' on canal and 3 houses up the canal turns into Halls Mill Creek onto the wide part of Dog River where the fish are jumping! Back at the ranch, there is a horseshoe drive for easy ingress/egress. This home has 4/3 with 3/2 on the left wing of home and a large 1/1 master suite is upstairs on right wing of home above the 3 car garage. A lift chair is present for a ride upstairs. Carpet in bedrooms with tile in kitchen/baths with laminate in breakfast nook. Large kitchen with lovely cabinetry and a pull out pantry. SS appliances and granite countertops with an eat at bar. The breakfast area has a brick wood burning fireplace flanked by windows. The huge great room has a 20 foot wall of windows with a gas fireplace and vaulted ceiling with exposed beams. New wall to wall shelving has been recently installed. French doors from kitchen open out onto a large covered porch and patio with a privacy fenced yard for your entertaining convenience. There is a covered patio and an uncovered patio if you want to catch some rays! Upstairs is the master suite with a large loft office space and beautiful hardwood pocket doors to close off for privacy. There is a his/her walk in closet. Master bath has free standing shower and a jetted corner tub and a make up vanity. Closet space galore! Downstairs laundry room with wet sink and a door to side yard for Fido. Huge 3 car garage also has a garage door that opens out to the back yard! There is a shed at the boat dock to store your fishing poles. NO maintenance on this brick/vinyl beauty! Metal roof installed 2017 and has a 50 year warranty per seller. Home has 2 HVAC units from 2019 to keep you cool in this Mobile humidity. And there is a great spot for a pool! Home has ADT alarm system. This is a one of a kind property! Call for showing today! Buyer/buyers agent to verify square footage and all other items deemed necessary. Motivated seller says bring him an offer!!!
$395,000
3759 Old Shell Road Mobile, AL 36608
- Type:
- Single Family
- Sq.Ft.:
- 997
- Status:
- Active
- Beds:
- 2
- Lot size:
- 0.29 Acres
- Year built:
- 1947
- Baths:
- 1.00
- MLS#:
- 7457511
- Subdivision:
- Hillside
ADDITIONAL INFORMATION
Opportunity galore awaits with this unique Springhill property. The possibilities are endless with this much sought after and desirable location within walking distance to Saint Paul's and Mary B Austin schools. This property is structurally solid (per contractor preview) and could be renovated to be an adorable little Springhill cottage, as is. There is also plenty of lot space to renovate and expand the size of the home. The house could also be removed for a complete new construction home. Multi family units nearby could also offer the possibility of a potential multi family income producing property (the property is zoned residential, and would near being re-zoned by the buyer). Check it out and see all the possibilities with this property! The agent is related to the sellers.
- Type:
- Condo
- Sq.Ft.:
- 1,104
- Status:
- Active
- Beds:
- 2
- Lot size:
- 4.72 Acres
- Year built:
- 1969
- Baths:
- 2.00
- MLS#:
- 7458731
- Subdivision:
- Spanish Villa Condominium
ADDITIONAL INFORMATION
Prime Ground Floor location nestled in the beautiful Spanish Villa Condominium complex. Across from the dog walk and pool area. Beautiful Courtyard is on the East side of the complex with a back view of Springhill College. Condo has been painted and is one of the larger units downstairs. Includes all appliances with a washer and dryer. Ground floor units do not last long, make your appointment ASAP! HOA is $496 monthly that includes pool maintenance, landscape and building maintenance, termite bond, garbage pickup, and insurance for studs out. Chandelier in dining room will not convey to buyers.
- Type:
- Single Family
- Sq.Ft.:
- 2,298
- Status:
- Active
- Beds:
- 4
- Lot size:
- 0.22 Acres
- Year built:
- 2022
- Baths:
- 2.00
- MLS#:
- 7458417
- Subdivision:
- Burlington Estates
ADDITIONAL INFORMATION
***** Home is being offered on VRM for flexible offering, seller will entertain offers via Value Range Marketing (VRM) between $295,000 and $315,000**** Welcome to 10790 Burlington Estates, Mobile, AL 36608—a stunning home offering luxury and comfort in one of the most desirable locations. This property is USDA eligible, meaning buyers may qualify for zero-down financing, making homeownership even more accessible. Located in the highly sought-after Baker School District, this home provides access to top-rated schools, making it an ideal choice for families. With 4 bedrooms, 2 bathrooms, a gourmet kitchen, an expansive backyard, and a spacious master suite, this home is designed for both relaxation and entertainment. Positioned on a large lot in a quiet, family-friendly neighborhood, you'll enjoy the perfect balance of peaceful suburban living with convenient access to shopping, dining, and major highways. Don't miss out on this incredible opportunity to own a home that combines financial benefits with a premier location!
- Type:
- Single Family
- Sq.Ft.:
- 2,047
- Status:
- Active
- Beds:
- 4
- Year built:
- 2024
- Baths:
- 2.00
- MLS#:
- 7458256
- Subdivision:
- Hawkins Manor
ADDITIONAL INFORMATION
NEW CONSTRUCTION: WELCOME TO HAWKINS MANOR! Hawkins Manor is centrally located in West Mobile in a desirable location off Cody Rd and Grelot near hospitals, shopping, entertainment, dining, and much more. The DELRAY plan is a lovely, open-concept floorplan featuring 2047 sq. ft., 4 bedrooms, 2 baths, 2-car garage and is constructed with the design of colorful Hardi plank siding. The kitchen includes an island with beautiful quartz countertops, shaker-style cabinetry, tiled backsplash, stainless steel appliances and is open to a separate dining area and the living room. The large primary suite includes a dual vanity, quartz countertops, shower with a tiled backsplash, and separate his & hers closets. There is a front and rear porch for maximum outdoor relaxation. Like all homes in Hawkins Manor, the DELRAY includes a Home is Connected smart home technology package which allows you to control your home with your smart device while near or away. Home to be built to Gold FORTIFIED HomeTM certification, which may save on homeowner’s insurance, and comes with a 1-year builder's warranty and a 10-year structural warranty.
- Type:
- Single Family
- Sq.Ft.:
- 2,176
- Status:
- Active
- Beds:
- 4
- Lot size:
- 0.49 Acres
- Baths:
- 3.00
- MLS#:
- 7455595
- Subdivision:
- Reichleiu Estates
ADDITIONAL INFORMATION
Super close to USA Health Providence Hospital and University of South Alabama! Are you looking for a home with ample storage, a spacious fenced backyard, and an attached two-car carport? Your search ends here! This residence boasts a NEW ROOF and over 2,100 sq ft of living space, blending comfort and style seamlessly. As you enter, charming brick accents welcome you, adding character to every corner. The open floor plan connects the living, dining, and kitchen areas, creating an inviting atmosphere perfect for entertaining or relaxing with family. The generous fourth bedroom features split brick floors and a private entrance, offering flexibility for guests or a home office. Split brick flooring continues through the kitchen, den hallway, and utility rooms, enhancing the cohesive design. Enjoy the benefits of city living with easy access to shopping, entertainment, and fine dining, all while relishing the tranquility of a large yard. The fenced backyard is ideal for outdoor activities, gardening, or soaking up the sun, beautifully complemented by a stunning Magnolia tree that enhances the serene setting. This home will be the 2nd house form the culdesac Don’t miss your opportunity to own this piece of paradise in Mobile, where comfort, style, and convenience come together! This home is only a 4 min drive to USA Health Providence Hospital and a 3 minute drive to The University of South Alabama! Also, it is an easy commute to Mobile Regional Airport, Airbus, Coast Guard MOB-USCG, US Coast Guard Sector Mobile , Chevron Refinery, Pascagoula Mississippi and Ingalls Shipbuilding.
$155,000
2136 Hamilton Road Mobile, AL 36618
- Type:
- Single Family
- Sq.Ft.:
- 1,347
- Status:
- Active
- Beds:
- 3
- Lot size:
- 1 Acres
- Baths:
- 1.00
- MLS#:
- 7458024
- Subdivision:
- Wolf Ridge Manor
ADDITIONAL INFORMATION
Charming 3 bedroom, 1 bath home available in Wolf Ridge Manor neighborhood. This cozy home features a spacious living area, recently replaced double-pane windows for energy efficiency, and a two-car covered parking. Nice extra room off the kitchen, which can be used as a dining room area or family room, and the convenience of an inside utility room. This home is ready for you to add your personal touch, so don't miss out on this property. Schedule a showing today. Buyer to verify all information during due diligence.
$189,900
430 Azalea Road Mobile, AL 36609
- Type:
- Single Family
- Sq.Ft.:
- 2,428
- Status:
- Active
- Beds:
- 3
- Lot size:
- 0.3 Acres
- Year built:
- 1960
- Baths:
- 2.00
- MLS#:
- 7458101
- Subdivision:
- West Vista
ADDITIONAL INFORMATION
New list price: $189,900 This great family home is located 430 Azalea Road, close to Airport Blvd, schools, shopping, restaurants with easy access to 1-65. Easy entertaining in the formal living room, dining room, and a large family room with fireplace, storage cabinets, and closet. The property has two bathrooms and 3 bedrooms with closet space in bedrooms and additional storage in hall. The kitchen features double sink, dishwasher, stove, refrigerator, bar with pass thru to dining room and a laundry room with washer and dryer next door. All appliances are included. Step outside to the large fenced back yard with potential patio area, enjoy the large covered carport that could be used for parking or outdoor living, plus two storage sheds. The roof and main air conditioner are less than 2 years old. All Information above as per seller - Buyer/agent should verify all information about the property prior to making offer. Call your favorite real estate agent today to view this home.
- Type:
- Single Family
- Sq.Ft.:
- 2,722
- Status:
- Active
- Beds:
- 5
- Lot size:
- 0.25 Acres
- Year built:
- 2008
- Baths:
- 3.50
- MLS#:
- 7457455
- Subdivision:
- Huffman Estates
ADDITIONAL INFORMATION
**VALUE RANGE MARKET: SELLER WILL ENTERTAIN OFFERS BETWEEN 445,000-475,000** Beautiful, custom home in the lovely Huffman Estates subdivision. This home draws you in from the moment you pull into the driveway with its brick architecture. Through the front door, you see the large dining room to your left, ready for family gatherings, as well as the open family room. The grand, vaulted ceilings in the family room and the wood-burning fire place make it feel even bigger, but still cozy. The kitchen is complete with an eat-in breakfast area as well as a counter-bar and ample counter and cabinet space. Down the hall you will come to the primary bedroom, separated from the rest of the home to give more privacy. It is complete with an en-suite with a separate soaking tub and walk in shower as well as a walk in closet. Also on the main level is another bedroom with a connected bathroom. This makes for a great guest room or in-law suite! Up stairs there are 3 more bedrooms and another bathroom. Outside, you have a covered patio, great for grilling while watching kids play! This home is move in ready and waiting for you!! Roof replaced in 2018 and downstairs HVAC in 2020. The perfect family oasis! Don't miss your opportunity to check it out!
- Type:
- Condo
- Sq.Ft.:
- 1,104
- Status:
- Active
- Beds:
- 2
- Lot size:
- 4.72 Acres
- Year built:
- 1969
- Baths:
- 2.00
- MLS#:
- 7457411
- Subdivision:
- Spanish Villa Condominium
ADDITIONAL INFORMATION
Come see this 2 bedroom 2 bath top floor unit. The community offers a pool, beautifully landscaped common areas, and is conveniently located within walking distance to coffee shops, grocery stores, boutiques, churches, and schools. Priced under most in the complex so you can add your personal updates and touches.
$279,900
7311 Vickers Lane Mobile, AL 36695
- Type:
- Single Family
- Sq.Ft.:
- 2,318
- Status:
- Active
- Beds:
- 4
- Lot size:
- 0.24 Acres
- Year built:
- 1988
- Baths:
- 2.00
- MLS#:
- 7456490
- Subdivision:
- Smithfield
ADDITIONAL INFORMATION
CLEAN CLEAN CLEAN - Beautiful 4/2, all brick, home in popular and convenient Smithfield Subdivision. Large bedrooms, double vanities in both bathrooms, oversized master with walk-n closet and double vanities. Spacious family room with brick fireplace, heart and mantle. Formal dining room and living room. Outdoor patio space, privacy fence in back yard, and attached double garage at rear. Per seller, new roof in 2020, HVAC in 2021 and water heater in 2019.
- Type:
- Other
- Sq.Ft.:
- 3,026
- Status:
- Active
- Beds:
- 4
- Year built:
- 2004
- Baths:
- 3.00
- MLS#:
- 368013
- Subdivision:
- Heron Lakes
ADDITIONAL INFORMATION
Heron Lakes, this home has a great view of Number 3 fairway of Heron Lakes Golf Club. As you enter the home, you will notice the spacious open floor plan with high ceilings. Formal dining room, living room, and a great screened in back porch, great for entertaining and relaxing. On the main level are 2 bedrooms and 2 baths split floor plan with the primary bedroom including a large bath with a garden tub, tiled walk in shower, and dual vanities, all overlooking the golf course. On the lower level, there are two bedrooms, 1 bath and a bonus room. Oversized two car enclosed garage. Listing company makes no representation as to accuracy of square footage; buyer to verify. Buyer to verify all information during due diligence.
$280,000
3927 Moffett Road Mobile, AL 36618
- Type:
- Other
- Sq.Ft.:
- 1,938
- Status:
- Active
- Beds:
- 2
- Lot size:
- 0.6 Acres
- Year built:
- 1986
- Baths:
- 2.00
- MLS#:
- 368002
ADDITIONAL INFORMATION
This 2-bedroom, 2-bath home sits on a corner lot along Moffett Rd (Highway 98) and Jean St. This home has a large covered deck overlooking the huge back yard with large oak trees. The front room can be used as a third bedroom, offering additional flexibility. The property, which spans 0.6 acres, has the potential for commercial conversion. A separate garage measures 24 x 24, with a 16 x 7 door, and there's a shop that measures 16 x 34, with an attached 14 x 32 shed. The shop includes a 12-foot roll-up door and a walk-in door, providing ample space for various uses. Buyer to verify all information during due diligence.
$149,900
1361 Goodman Avenue Mobile, AL 36605
- Type:
- Ranch
- Sq.Ft.:
- 1,884
- Status:
- Active
- Beds:
- 4
- Lot size:
- 0.34 Acres
- Year built:
- 1970
- Baths:
- 2.00
- MLS#:
- 366637
- Subdivision:
- Greenview
ADDITIONAL INFORMATION
Back on market at NO fault of property! INCOME generating property currently being used as a Boarding House with 3 tenant-guests in place, pulling in a phenomenal $2,830 in total monthly rents!! This all brick home features a split bedroom floorplan, with 4 bedrooms and 2 full baths, living room, spacious kitchen, and a large peaceful backyard. ~~BRAND NEW BRONZE FORTIFIED ROOF~~ Home also has updated electrical, fresh paint in common areas, and recently serviced HVAC per seller. Additional highlights include a carport with extra covered parking so no worry about getting wet by the rain while unloading the car! Conveniently close to shopping, restaurants, and interstate. Appointment only, please do not disturb tenants - 48 hr notice to view required! Buyer and buyer's agent to verify all information deemed important prior to purchase. Buyer to verify all information during due diligence.
- Type:
- Single Family
- Sq.Ft.:
- 2,068
- Status:
- Active
- Beds:
- 3
- Lot size:
- 0.3 Acres
- Year built:
- 1981
- Baths:
- 2.50
- MLS#:
- 7458732
- Subdivision:
- Hickory Ridge
ADDITIONAL INFORMATION
Immaculately maintained and custom-built by its original owner in 1977, this stunning 3-bedroom, 2.5-bathroom home offers 2,068 sq. ft. of charm and quality. Nestled in a peaceful location, the house backs up to the Medal of Honor walking path, with a 20-foot hedge providing privacy. The exterior boasts timeless redwood and Old Mobile brick, while inside, you’ll find a cozy den featuring stained birch paneling and a wood-burning fireplace, perfect for relaxing. The kitchen and all bathrooms have been tastefully updated, with stainless steel appliances in the kitchen. All windows were replaced five years ago with energy-efficient double-pane windows. The home’s electrical system is all-electric, and the Carrier AC system (blower and compressor) was replaced 7-8 years ago, with a bi-annual maintenance contract in place. For added peace of mind, the home also features a hardwired security system and has had no plumbing, electrical, or security issues in its 47-year history. Additional highlights include a fully fenced backyard with an automatic gate, a concrete driveway, split-brick front porch, Rainbird irrigation system, and no shortage of storage or natural light. This meticulously cared-for home is ready to welcome its new owner!
- Type:
- Single Family
- Sq.Ft.:
- 1,300
- Status:
- Active
- Beds:
- 3
- Lot size:
- 0.13 Acres
- Year built:
- 2000
- Baths:
- 2.00
- MLS#:
- 7458041
- Subdivision:
- Oak Forest
ADDITIONAL INFORMATION
Great cottage - Great Starter Home - Great Location! Check out this Bronze Fortified Lifetime Roof!!! This beautiful cottage has 3 bedrooms and 2 baths with spacious closets in each room. Master Bedroom has a large walk-in closet and large Master Bath with garden tub and trey ceiling. Floor plan is an open design with raised ceiling in dining and living room/great fire place with room for large TV above mantle. Kitchen has plenty of cabinet space and pantry with all appliances to remain. This home has a quaint front porch with beautiful blooming azaleas in the spring time. Nice patio with fenced back yard with a fruit bearing banana tree and rose bushes. Front and Back yards are well maintained. There are two parks in subdivision with Park #2 in short walking distance which is great for families and children to play and enjoy the outdoors. This cottage is located in a quiet subdivision with friendly neighbors, well lit lighting at night with access to side walks.
$327,000
4220 Vega Drive Mobile, AL 36693
- Type:
- Single Family
- Sq.Ft.:
- 2,100
- Status:
- Active
- Beds:
- 4
- Lot size:
- 0.59 Acres
- Baths:
- 2.50
- MLS#:
- 7452298
- Subdivision:
- Skyland Park
ADDITIONAL INFORMATION
Welcome to your forever home! The most charming ranch style house in the sought after Skyland Park subdivision is the epitome of southern charm! This home has been completely renovated from top to bottom with no expense spared! As you enter the front door you are greeted with an open concept living, kitchen and dining area. The crown jewel of the house, the kitchen, is truly a chef's dream. Gorgeous granite counter tops complement the stainless steel Samsung appliances, with an island large enough to seat five people comfortably. Ample cabinet space will allow you space and storage for all those dishes and appliances you'll need for entertaining. Just off the kitchen you'll notice a half bath and a walk in pantry. You will find the main area of the house truly is an entertainers dream. One side of the house features three incredible size guest bedrooms with a spacious bath. On the opposite end of the house you will find the primary suite with a walk in closet to be envied. The primary bath consists of a double vanity and a massive walk-in shower. You'll find no lack of storage throughout the home with an extra storage shed outside just off the patio. With a completely fenced backyard, you can be at ease letting the human and fur babies run free. You'll see the elegant custom touches and designs all through-out the home letting you know no corner was cut. Centrally located, you will never be far from all the shops, dining and entertainment Mobile has to offer, and just 10 minutes to I65 you'll have ease of access to go anywhere! With too many features to list this home is one that you must see to believe. Call your favorite Realtor today because this one won't last long!
$148,999
2510 Taylor Avenue Mobile, AL 36606
- Type:
- Single Family
- Sq.Ft.:
- 873
- Status:
- Active
- Beds:
- 2
- Lot size:
- 0.32 Acres
- Year built:
- 1989
- Baths:
- 1.00
- MLS#:
- 7456884
- Subdivision:
- Ellinor Place
ADDITIONAL INFORMATION
This adorable Midtown Cottage is eye catching with its unique curb appeal! Sitting on a corner curb lot, you have plenty of front and backyard space to enjoy! The location is perfect for easy access to the interstate and sits between Dauphin & Airport Blvd, just minutes to everything! This home has 2 bedrooms and 1 bath, the living room is full of natural light and an adorable decorative fireplace. This kitchen has plenty of cabinets, stove is electric, but has a gas hookup if you prefer gas. This home also features a tankless hot water heater system! Cold AC for our hot summer days and its cozy and warm during the winter! New Shingle roof as well! Low maintenance and affordable!

All information provided is deemed reliable but is not guaranteed or warranted and should be independently verified. The data relating to real estate for sale on this web site comes in part from the IDX/RETS Program of the Gulf Coast Multiple Listing Service, Inc. IDX/RETS real estate listings displayed which are held by other brokerage firms contain the name of the listing firm. The information being provided is for consumer's personal, non-commercial use and will not be used for any purpose other than to identify prospective properties consumers may be interested in purchasing. Copyright 2024 Gulf Coast Multiple Listing Service, Inc. All rights reserved. All information provided is deemed reliable but is not guaranteed or warranted and should be independently verified. Copyright 2024 GCMLS. All rights reserved.
Mobile Real Estate
The median home value in Mobile, AL is $238,500. This is higher than the county median home value of $169,700. The national median home value is $338,100. The average price of homes sold in Mobile, AL is $238,500. Approximately 43.43% of Mobile homes are owned, compared to 41.68% rented, while 14.89% are vacant. Mobile real estate listings include condos, townhomes, and single family homes for sale. Commercial properties are also available. If you see a property you’re interested in, contact a Mobile real estate agent to arrange a tour today!
Mobile, Alabama has a population of 187,445. Mobile is less family-centric than the surrounding county with 21.89% of the households containing married families with children. The county average for households married with children is 27.7%.
The median household income in Mobile, Alabama is $44,780. The median household income for the surrounding county is $51,169 compared to the national median of $69,021. The median age of people living in Mobile is 37.8 years.
Mobile Weather
The average high temperature in July is 90.6 degrees, with an average low temperature in January of 39.7 degrees. The average rainfall is approximately 66.4 inches per year, with 0.1 inches of snow per year.
