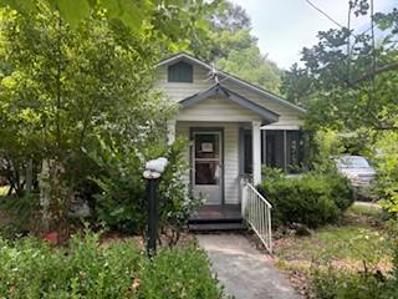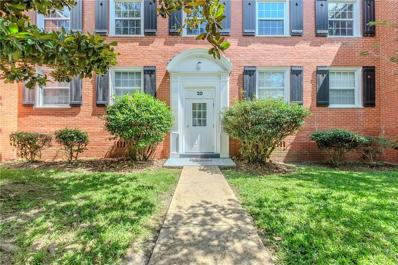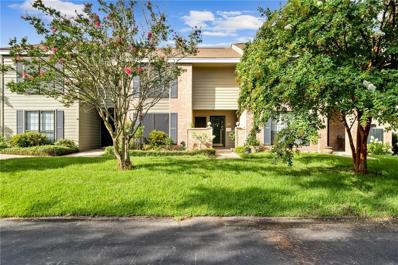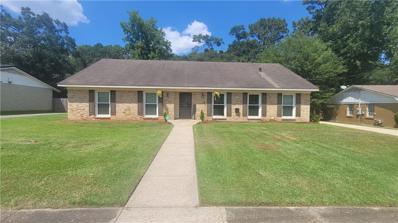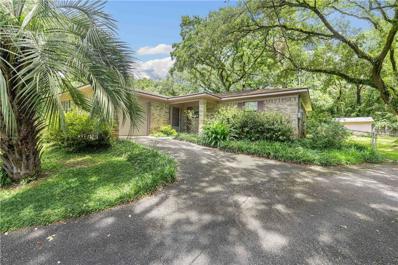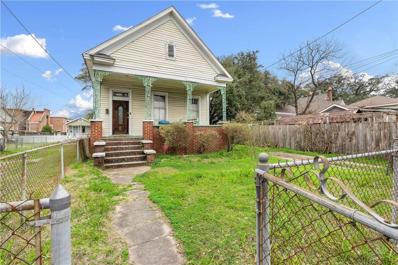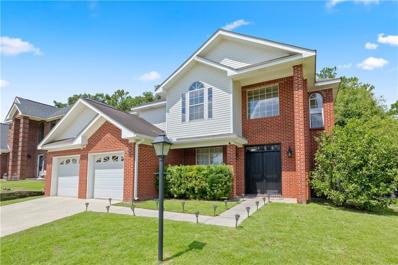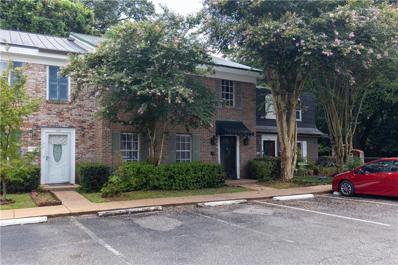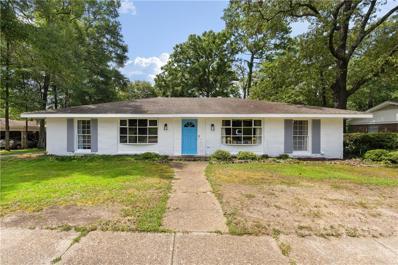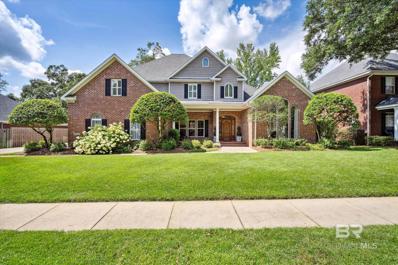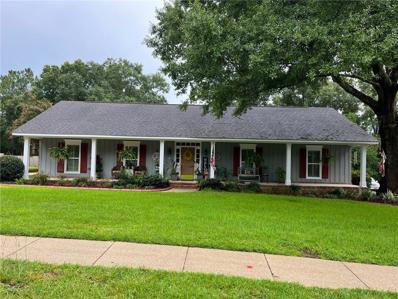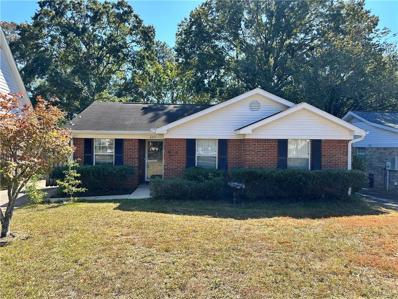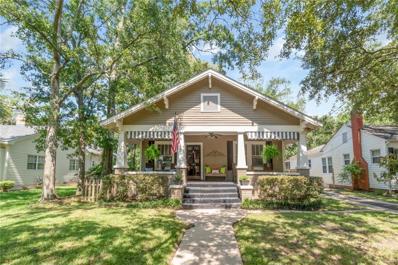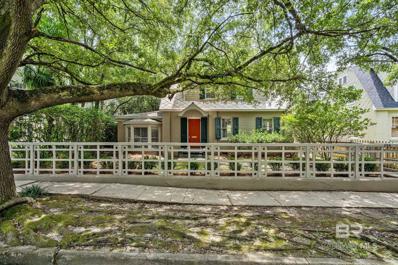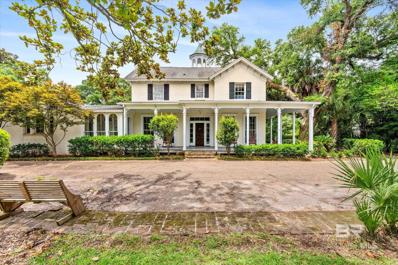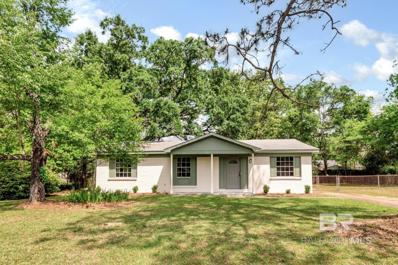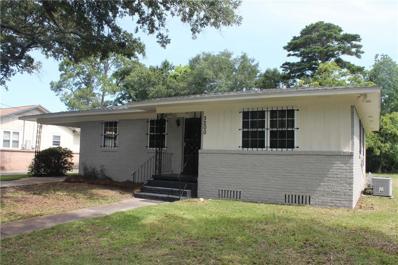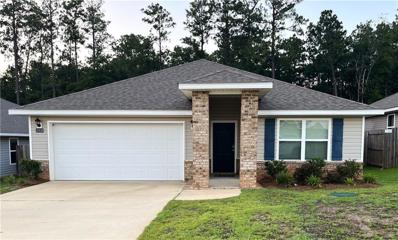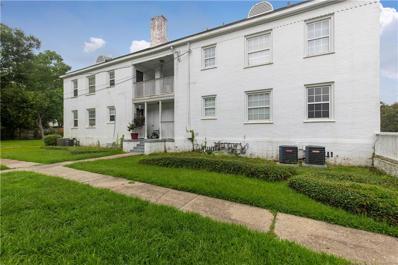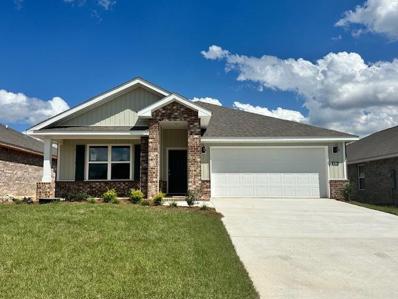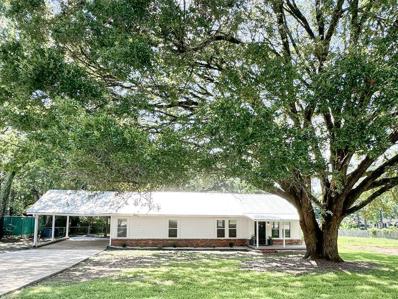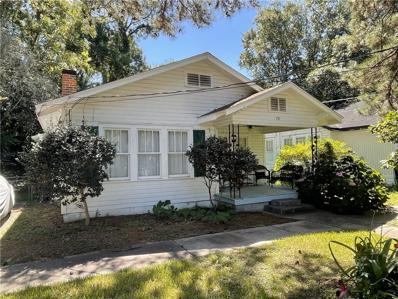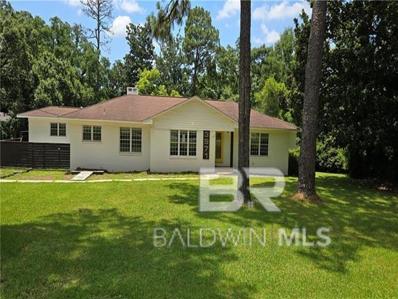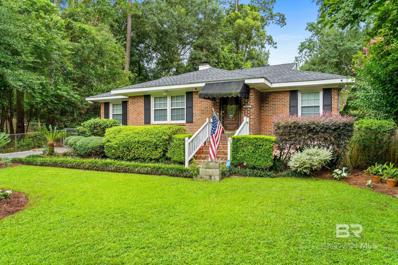Mobile AL Homes for Sale
- Type:
- Single Family
- Sq.Ft.:
- 712
- Status:
- Active
- Beds:
- 2
- Lot size:
- 0.11 Acres
- Year built:
- 1945
- Baths:
- 1.00
- MLS#:
- 7425015
- Subdivision:
- Davis Avenue Heights
ADDITIONAL INFORMATION
A Wonderful Fixer-Upper Property Located in the Heart of Mobile, AL. This property would be great with some repairs. Located in a well-established area with easy access to most amenities. All MLS Information Is Believed to be Accurate but Not Guaranteed. Buyer is aware and agreed to inspect property and be satisfied with property, prior to settlement. No addition interior features or appliances noted. SOLD AS-IS. Call your favorite Realtor Today.
- Type:
- Condo
- Sq.Ft.:
- 792
- Status:
- Active
- Beds:
- 1
- Year built:
- 1939
- Baths:
- 1.00
- MLS#:
- 7424958
- Subdivision:
- Summerville Court Condominuim
ADDITIONAL INFORMATION
Check out this fantastic opportunity to own one or two of the best condos at Summerville Court condominiums. **VRM sellers will entertain offers between $129K-149K. List price is $139,900.** Whether you're looking for a place to live or a great investment, these condos are an ideal choice. This unit is conveniently located within walking distance of popular shops and restaurants in the heart of Mid-town. This 1/1 condo has been recently updated with fresh paint throughout, beautifully refinished floors, new light fixtures, an updated kitchen and bathroom, and the addition of a stackable washer and dryer for convenience. Unit also features double pane windows for efficiency. Building 20 offers ample parking and is within walking distance of the mail room and waste disposal facilities. The common area includes a balcony overlooking a courtyard, as well as a community club house with a fitness area, swimming pool, and hot tub. See agents notes for more details on current rent. Don't miss out on these amazing units! Book your appointment today.
- Type:
- Condo
- Sq.Ft.:
- 1,582
- Status:
- Active
- Beds:
- 3
- Lot size:
- 4.37 Acres
- Year built:
- 1974
- Baths:
- 2.50
- MLS#:
- 7424265
- Subdivision:
- Stoneridge Condo
ADDITIONAL INFORMATION
Welcome to Stoneridge! This mid-town complex is a Hidden Midtown Treasure AND is ready for new owners!! It has been updated and well maintained. No carpet - there are Hardwood Floors in the living and dining room, Vinyl Plank in the kitchen and bedrooms, and tile in the bathrooms. The Kitchen has Granite, a beautiful Backsplash, painted cabinets, New appliances, and a walk in Pantry with Barn Door. There is also a butcher block hop-up bar with pass-thru to the dining room. From the dining area you can see the Private Fenced Patio . Upstairs has 2 spacious secondary bedrooms with a hall bath and the primary bedroom has an ensuite bath with walk-in shower and a large walk-in closet. You are only a few steps from your 2 covered parking spaces and just across the parking lot is the community pool and clubhouse with kitchen. A community with sidewalks, plenty of shade, and a park-like setting. These rarely come on the market - a non rental complex - call to see this one today!
- Type:
- Single Family
- Sq.Ft.:
- 2,123
- Status:
- Active
- Beds:
- 4
- Lot size:
- 0.31 Acres
- Year built:
- 1979
- Baths:
- 2.00
- MLS#:
- 7437819
- Subdivision:
- Alpine Hills
ADDITIONAL INFORMATION
Come see Move-In-Ready beautiful 4 bedroom 2 bath. Large bedrooms & den. This home has been remodeled and has many upgrades throughout; freshly painted, new flooring, built-in surround sound, new refrigerator, range hood, wall oven, sliding and regular doors, and windows. The attic has also been upgraded with shelves for storage and a fan for the hotter months. Outdoor built-in grill with a nice setting on your patio for fun and activities for the whole family to enjoy. Large backyard with fruit trees all the bells and whistles. This home is located near South Alabama College and a community pool. This home is a must-see property! Call your favorite Realtor and schedule a showing today. This property is a VRM and the seller will entertain offers between 230,000 and 250,000. All buyers and buyers agents to verify all information they deem important during due diligence.
- Type:
- Single Family
- Sq.Ft.:
- 1,674
- Status:
- Active
- Beds:
- 3
- Lot size:
- 0.57 Acres
- Year built:
- 1975
- Baths:
- 2.00
- MLS#:
- 7423303
- Subdivision:
- Oak Terrace
ADDITIONAL INFORMATION
Welcome to Oak Terrace Dr. This meticulously cared for one owner hidden gem is conveniently tucked away in a small cul de sac right off Cottage Hill Road, making it close to schools, shopping and restaurants. This spacious 3 bedroom 2 bath brick home with a big landscaped yard is ready for it's new owner. Step inside the foyer and be greeted by a beautiful brick and ornate iron accent wall creating a touch of elegance to the formal sunken living room and dinning area. The adjacent kitchen featuring a pantry, gas stove and granite counter tops has a breakfast bar overlooking the big family room with wood burning fireplace. This open layout seamlessly connects the kitchen to the dining area, family room and patio making it perfect for entertaining. Step outside to your own private oasis, the screen porch is great for outdoor living. The beautiful yard is complete with shade trees, flower gardens and a nice workshop with power plus a garden shed for lawn equipment. The property also includes a single car garage, providing plenty storage and parking spaces. All 3 bedrooms are a good size and there is so much storage with many closets and pull down attic access. Home comes with all appliances including washer and dryer. Come see the potential and opportunity to make this home your own.Houses on this street rarely become available so schedule a viewing today. Listing company makes no representation as to accuracy of square footage or lot size; buyer or buyers agent to verify any information deemed important.
- Type:
- Single Family
- Sq.Ft.:
- 1,844
- Status:
- Active
- Beds:
- 4
- Lot size:
- 0.18 Acres
- Baths:
- 2.00
- MLS#:
- 7423511
- Subdivision:
- Pine/Conti
ADDITIONAL INFORMATION
Beautiful historic home in Old Dauphin Way District features 4 large bedrooms, 2 bathrooms, high ceilings and a very large kitchen with plenty of cabinets. Make sure you check out the original almost 7 foot tall windows, and the large, flat back yard. Located in a great area full of restored gems within walking distance to Downtown Mobile.
- Type:
- Single Family
- Sq.Ft.:
- 2,156
- Status:
- Active
- Beds:
- 4
- Lot size:
- 0.19 Acres
- Year built:
- 1998
- Baths:
- 2.50
- MLS#:
- 7424140
- Subdivision:
- Windmill Place
ADDITIONAL INFORMATION
BRING OFFERS. WELCOME HOME TO THIS STATELY 4 BEDROOM 2 ½ BATH HOME. WHEN YOU ENTER THE FOYER THER ARE SOARING CEILINGS WITH PLENTY OF LIGHT. KITCHEN BOAST GRANITE COUNTER TOPS, ISLAND, BREAKFAST AREA, STAINLESS STEEL APPLIANCES, NEW LIGHT FIXTURES AND A GAS RANGE. THERE ARE 9 FT CEILINGS DOWNSTAIRS. FORMAL DINING ROOM. LAMINATE FLOORING IN THE MAIN AREAS AND PRIMARY BEDROOM AND TILE IN THE KITCHEN. GAS LOG FIREPLACE IN THE GREATROOM. NICE SIZE PRIMARY BATH WITH GARDEN TUB AND TILE SHOWER. HALF BATH HAS BEEN REMODELED WITH SHIP LAP WALL, NEW VANITY AND LIGHT FIXTURE. BACKYARD HAS A NICE-SIZE PATIO AND A FENCED IN YARD. SELLER TO GIVE A CARPET ALLOWANCE AT CLOSING. THIS HOME IS A MUST SEE !!!!!!!! All information provided is deemed reliable but not guaranteed. Buyer or buyer’s agent to verify all information.
- Type:
- Condo
- Sq.Ft.:
- 1,604
- Status:
- Active
- Beds:
- 3
- Lot size:
- 5.66 Acres
- Year built:
- 1973
- Baths:
- 2.50
- MLS#:
- 7422645
- Subdivision:
- Jamestowne Condominium
ADDITIONAL INFORMATION
Get ready to move into your new home! This well-maintained 3 beds 2.5 baths features a spacious open space dining and family room that connects seamlessly to the inviting patio, perfect for entertaining or relaxing! With granite kitchen countertops, a spacious primary bedroom, a versatile office or storage room offering extra flexibility, and the elevated pet shower room adds a unique touch. It is conveniently located near school, restaurants, I-65, and grocery shopping. With HOA dues of $205 per month covering insurance for the exterior of the unit, termite bond, dumpster service, and upkeep of the common areas. Washer, dryer, and fridge to remain at no value. Act fast before it's gone! Call your favorite REALTOR today to schedule your private tour. Buyers /Buyers agent to confirm all information deemed important to the buyers.
- Type:
- Single Family
- Sq.Ft.:
- 2,000
- Status:
- Active
- Beds:
- 4
- Lot size:
- 0.31 Acres
- Baths:
- 2.00
- MLS#:
- 7423015
- Subdivision:
- Woodcliff
ADDITIONAL INFORMATION
OPEN HOUSE NOVEMBER 16,2024 2:00PM - 4:00PM Welcome to your new home. This is a charming 4 Bedroom 2 Bath home. This home features a beautiful kitchen with stainless steel appliances and newly painted cabinets with a breakfast area.It also is open to the family room with a formal living and dinning room that has stunning luxury wood floors that run through out the home. Did i mention the gorgeous glass in sunroom that can make for a cozy evening and a double car garage with a backyard that can be a true oasis. Schedule a viewing today and experience the charm and rare opportunity in a prime location.
- Type:
- Other
- Sq.Ft.:
- 4,843
- Status:
- Active
- Beds:
- 4
- Lot size:
- 0.35 Acres
- Year built:
- 1998
- Baths:
- 4.00
- MLS#:
- 365214
- Subdivision:
- Muir Woods
ADDITIONAL INFORMATION
Discover this exquisite 4-bd, 3.5-ba custom-built home with a GUNITE SALTWATER POOL and a 24KW GENERATOR in highly sought-after Muir Woods! Meticulously renovated, this spacious house boasts TWO MASTER SUITES (one on the main level & one upstairs) plus a BONUS ROOM that can serve as a 5th BEDROOM. Multiple living areas, elegant molding & trim, designer windows, high ceilings, hardwood flooring and custom draperies & window treatments enhance the charm of this home. As you enter, you are welcomed into the open concept foyer, dining room, and living room with fireplace that showcase the gorgeous windows and custom features. Just off the foyer is a handsome office with a closet and built-in cabinetry. Enter the expansive gourmet kitchen and gathering room with fireplace and you will be awed by the Taj Mahal stone counters, custom cabinetry, high end stainless appliances, walk-in pantry, huge island with seating, wet bar with its with wine fridge and mini dishwasher, breakfast area with a bay window, and a lovely gathering room with gas fireplace and built-ins. The main level master suite includes a 13x12 SITTING AREA with French doors leading to the COVERED PORCH & POOL AREA, a luxurious master bath with double vanities, soaking tub, separate shower, and two custom designed walk-in closets. All bedrooms are oversized and offer an abundance of closet space and storage. The upstairs master bd also has a sitting area and built-in desk. ALL UPSTAIRS BEDROOMS HAVE CONNECTING BATHS AND WALK-IN CLOSETS. The BONUS/MEDIA room has a bar area with a refrigerator and multiple closets making this room ideal as a 5th bedroom. Outdoors is delightful where you will find a spacious covered patio that overlooks the beautiful pool and professionally landscaped yard. In addition, there’s an attached 3 CAR GARAGE with 2 spaces for large cars or SUVs and a smaller golf cart size garage space. Updates per seller. Listing Co makes no representation as to accuracy of sq ft; buyer to verify.
- Type:
- Single Family
- Sq.Ft.:
- 2,472
- Status:
- Active
- Beds:
- 4
- Lot size:
- 0.42 Acres
- Year built:
- 1986
- Baths:
- 2.50
- MLS#:
- 7422382
- Subdivision:
- Leesburg
ADDITIONAL INFORMATION
Open house 11/17/24. Amazing home in sought after Leesburg. Pride of ownership shows upon entering. You will love the high ceilings, plantation shutters, and easy to maintain flooring. Fresh paint and new lighting. The master bath has been remodeled from the ship lapped soaring ceiling to the newly tiled shower. Enjoy the cool evenings in front of the wood burning fireplace in the oversized family room. The master bedroom has a trey ceiling and his and her closets. One of the bedrooms has built in shelving. All kitchen appliances remain, including the refrigerator. The extra fridge in garage can also remain. This home has an outside oasis. From the covered back porch, beautiful landscaping, inground pool, freshly sodded backyard, and a small gazebo. The gutters have leaf filter coverings. Also has a Full home gas generator for peace of mind and boat storage. This home is a step above most. Listing agent is related to seller.
- Type:
- Single Family
- Sq.Ft.:
- 1,533
- Status:
- Active
- Beds:
- 3
- Lot size:
- 0.18 Acres
- Year built:
- 1988
- Baths:
- 2.00
- MLS#:
- 7422410
- Subdivision:
- Heritage Woods Patio
ADDITIONAL INFORMATION
Bring Offers! Seller is willing to contribute to buyers closing costs or Rate Buydown! Neat as a pin and ready to move in! This Brick 3-bedroom 2 bath Patio style home, near Hillcrest and Girby, is just right! The open concept has a spacious feel. The living room features vaulted ceilings, wood floors and fireplace with mantle. The kitchen has plenty of real wood cabinets with granite countertops and appliances to remain. The master bedroom is huge with a walk-in closet fit for a queen. Off the living room you will find a huge, tiled sunroom patio. The backyard features 2 car carport and a massive storage room. Come see this move in ready home today!
$438,000
357 Congress Street Mobile, AL 36603
- Type:
- Single Family
- Sq.Ft.:
- 1,335
- Status:
- Active
- Beds:
- 2
- Lot size:
- 0.14 Acres
- Year built:
- 1875
- Baths:
- 2.00
- MLS#:
- 7422528
- Subdivision:
- Congress/Franklin
ADDITIONAL INFORMATION
The current owner of this former Downtown Shanty recently received an esteemed award from Main Street Mobile for the Adaptive Reuse/Renovation. This property was brought back to its former 1875 historical glory, but with the bells and whistles of 2024. The renovation insures that 357 Congress Street will continue to contribute to the character of the downtown neighborhood for years to come. The property is zoned T4 for mixed use and is currently being used as an AirBNB with 2 separate Bedrooms, 2 Kitchenette areas, 2 luxury Bathrooms, a Living Room with a Sleeper Sofa and a separate Laundry Room. However, this building has the perfect layout for a Personal Residence or a Professional Office space. The smaller space on the left has its own front door, access to the Foyer and back door with one large room, closet, Kitchenette, Breakfast area and Bathroom. As you enter the larger space on the right you will walk through a Foyer which could function as a reception area, into a front Living Room and into the back private Bedroom with a closet, access to the Kitchenette, Breakfast area, Bathroom, and the back door. The laundry Room can be accessed by both spaces, off the back deck. The back parking can hold 5 cars and there are spaces to park along the street. This Building was totally renovated, top to bottom: roof, double pane windows, tankless water heater, HVAC system, electrical, plumbing, etc. This home is being sold fully furnished so that a new owner can continue to use it as a rental, or move right into it. Actually, someone could live in the right side, and rent out the left side. Take a look at the night time photo showing the soffit lighting and you will agree that this building is the prettiest in all of downtown. The renovation retained most of the Victorian historical qualities of the exterior façade, the original Fireplaces and Mantles, gleaming hardwood floors and moldings. Records show that the original building was built around 1875, which means it is nearly 150 years old and it is now ready for a new chapter in its life. Come be a part of all the exciting growth of Downtown Mobile, close to restaurants, night life, art studios, and of course Mobile’s renowned Mardi Gras festivities. Call for your private tour today.
$315,000
161 Carlen Street S Mobile, AL 36606
- Type:
- Single Family
- Sq.Ft.:
- 1,900
- Status:
- Active
- Beds:
- 3
- Lot size:
- 0.21 Acres
- Baths:
- 2.00
- MLS#:
- 7422335
- Subdivision:
- Kenan
ADDITIONAL INFORMATION
This beautifully maintained Craftsman-style home, ideally located in Midtown near the intersection of Carlen and Hunter, combines timeless character with modern comfort. With three spacious bedrooms (plus the potential for a fourth by converting the front room), this home offers ample living space, featuring two inviting living areas, a separate dining room, and a large kitchen with a convenient pantry and freshly painted cabinets that overlooks the cozy family room. Step inside to discover stunning hardwood floors, high ceilings, and elegant interior glass French doors that add to the home’s distinctive charm. Two fireplaces provide warmth and character, while the oversized front porch – shaded by a majestic live oak tree – offers a perfect spot to relax and unwind. The home also boasts a large deck in the back, ideal for entertaining, and a rear parking pad (30x25) that provides off-street parking. The roof was replaced in 2022, ensuring peace of mind for years to come. Nestled in a sought-after Midtown neighborhood, this home combines convenience, style, and comfort. Don’t miss the opportunity to make it yours! All updates per the seller. Listing company makes no representation as to accuracy of square footage; buyer to verify.
- Type:
- Other
- Sq.Ft.:
- 1,882
- Status:
- Active
- Beds:
- 2
- Baths:
- 2.00
- MLS#:
- 365160
- Subdivision:
- Oakleigh Garden District
ADDITIONAL INFORMATION
This Dutch Colonial Revival home nestled in the heart of the Oakleigh Garden District has great curb appeal with a front courtyard feel leading to the entrance of the home. This home has spacious rooms which include formal living room with fireplace, dining room, and an additional living space on the main level. Upstairs are two generous bedrooms with ample sized closets. This walkable neighborhood is close to city parks, restaurants, plus everything downtown has to offer.All updates per the seller. Listing company makes no representation as to accuracy of square footage; buyer to verify.Year Built is Unknown. Buyer to verify all information during due diligence.
$1,495,000
2205 Springhill Avenue Mobile, AL 36607
- Type:
- Other
- Sq.Ft.:
- 4,800
- Status:
- Active
- Beds:
- 4
- Year built:
- 1931
- Baths:
- 6.00
- MLS#:
- 365100
- Subdivision:
- Ashland Place
ADDITIONAL INFORMATION
A rare opportunity to live in the much desired beautiful historic Ashland Place, this home has so much to offer situated on an acre lot with beautiful Oak trees and porches wrapping around the home. Entering the home is a spacious foyer, off of which is a dining room with a fireplace, living room, and a family room with 3 sets of French doors leading to a covered back porch and overlooking beautiful grounds and a swimming pool. The main living space of the home has been reimagined to include a chef's kitchen featuring a large marble top island, custom cabinets with granite countertops, premier appliances including a 6 burner gas range, separate full size refrigerator and freezer, beverage cooler, warming drawer, and a large walk in pantry. Adding to the character are 200 year old heart pine floors, vaulted wood ceilings, breakfast/sitting area, as well as a walk in wet bar with its own dishwasher, wine cooler and cabinets for extra storage perfect for entertaining. Upstairs are the additional bedrooms all located off of a central landing. The primary bedroom is extremely spacious with a sitting area, bookshelves and fireplace, large walk in closet with built ins, dual vanities, soaking tub and oversized walk in shower and separate water closet. This property offers plenty of storage, outdoor space, and lots of privacy.All updates per the seller. Listing company makes no representation as to accuracy of square footage; buyer to verify. Buyer to verify all information during due diligence.
$197,900
5354 Cortez Court Mobile, AL 36609
- Type:
- Ranch
- Sq.Ft.:
- 1,260
- Status:
- Active
- Beds:
- 3
- Lot size:
- 0.23 Acres
- Year built:
- 1971
- Baths:
- 2.00
- MLS#:
- 361253
- Subdivision:
- Wildwood Heights
ADDITIONAL INFORMATION
This fabulous home has been completely transformed. Updates include a new HVAC, freshly painted interior and exterior, updated kitchen with pretty granite countertops, all new stainless-steel appliances, cabinetry, hardware, and a butcher block island, two beautifully updated bathrooms with new vanities and tile showers, luxury vinyl plank flooring in the living areas, new carpet in all of the bedrooms, recessed lighting, and all new light fixtures. Situated on a quiet cul-de-sac, this cute home is move-in ready, has a fenced-in backyard, and is located close to shopping, schools, and dining. Buyer to verify all pertinent information. Buyer to verify all information during due diligence.
$170,000
3200 Emogene Street Mobile, AL 36606
- Type:
- Single Family
- Sq.Ft.:
- 1,184
- Status:
- Active
- Beds:
- 3
- Lot size:
- 0.3 Acres
- Baths:
- 2.00
- MLS#:
- 7421345
- Subdivision:
- Dauphin Acres
ADDITIONAL INFORMATION
Recently renovated home in Midtown Mobile. This home is loaded with new amenities inside and out! A new 30 year architectural shingle roof installed in 2024, along with a complete paint job inside and out. New luxury vinyl flooring throughout the house. The bathrooms were completely renovated with nice walk in tile showers. The kitchen has new stone counter tops, stainless steel appliances and new plumbing fixtures. This house is turn key and ready to see!
- Type:
- Single Family
- Sq.Ft.:
- 1,791
- Status:
- Active
- Beds:
- 4
- Lot size:
- 0.19 Acres
- Year built:
- 2022
- Baths:
- 2.00
- MLS#:
- 7421044
- Subdivision:
- Burlington Estates
ADDITIONAL INFORMATION
A must see, beautiful, move in ready home located in much sought after west Mobile Burlington Estates subdivision which includes a community pool and pool house. This D. R. Horton built Cali floor plan features 4 bedrooms and 2 baths. This open floor plan is perfect for entertaining guests. The kitchen includes stainless steel appliances that will satisfy all your cooking needs, a large island with gorgeous granite counter tops that are also in each bathroom. The stunning luxury vinyl plank floor runs throughout the main areas of the home with plush carpet in all of the bedrooms. This home has many smart home features which include a Kwikset smart code front door lock, Eaton Z-wave light switch for easy remote control, Honeywell T6 pro Z-wave thermostat that will work seamlessly with your smartphone or tablet. Communicate with your intelligent home system using your own SmartThings hub through any Amazon Alexa voice command device. This home has a Gold Fortified Certification which may save on home owners insurance which includes a ten year structural warranty. Agent is related to seller.
- Type:
- Condo
- Sq.Ft.:
- 792
- Status:
- Active
- Beds:
- 1
- Year built:
- 1939
- Baths:
- 1.00
- MLS#:
- 7421424
- Subdivision:
- Summerville Court Condominuim
ADDITIONAL INFORMATION
Welcome to your new home! This stunning one bedroom, 1 bath condo is sure to impress. It offers the perfect blend of comfort and style. You will instantly fall in love with the beautiful hard wood floors and updated kitchen featuring granite counter tops. Super convenient to everything downtown has to offer. Don't miss out on this one.
- Type:
- Single Family
- Sq.Ft.:
- 1,791
- Status:
- Active
- Beds:
- 4
- Lot size:
- 0.16 Acres
- Year built:
- 2024
- Baths:
- 2.00
- MLS#:
- 7420596
- Subdivision:
- Valor Ridge
ADDITIONAL INFORMATION
NEW CONSTRUCTION - Welcome to 4395 Jack Treadwell Lane, one of our new homes at Valor Ridge in Mobile, Alabama. As you drive into the community on Valor Ridge Way, turn left on Jack Treadwell Lane. This charming home is on the left. The Cali floorplan offers 4-bedrooms and 2-bathrooms with over 1,700 square feet. Entering the home there are two bedrooms with a guest bathroom positioned between them. Slightly down on the opposing wall provides access to the garage and a separate laundry area. Tucked in this area is an additional bedroom. A standout feature is the seamless integration of the kitchen, dining area, and great room in an open concept layout, ideal for hosting guests. The kitchen has shaker-style cabinetry, granite countertops, stainless steel appliances, and a corner pantry. The spacious living area includes trey ceilings and leads to a shaded covered porch. The primary bedroom suite serves as a private retreat with a luxurious shower, separate garden tub, double sink vanity, private water close
$175,000
5070 Santos Drive W Mobile, AL 36619
- Type:
- Single Family
- Sq.Ft.:
- 1,391
- Status:
- Active
- Beds:
- 3
- Lot size:
- 0.53 Acres
- Year built:
- 1948
- Baths:
- 2.00
- MLS#:
- 7420127
- Subdivision:
- Westmont
ADDITIONAL INFORMATION
Welcome to 5070 Santos Dr West! This cozy ranch-style home features 3 bedroom / 2 full baths, with an attached 2-car carport and a massive backyard. Completely move-in ready with a refrigerator and all kitchen appliances. New paint and fans have been refreshed throughout the home. Kitchen features lots of counter space and a welcoming breakfast / dining area. Living Room is spacious with lots of windows. The Master Bedroom features its own private access to the backyard through brand new french doors. Handsome luxury vinyl plank flooring is throughout the entire home. Additional 2 guest bedrooms are nice-sized with ample closet space. Home features a metal roof and lots of outdoor space to make this your own! Grab your favorite Realtor and book a tour today. The buyer or buyer’s agent to verify any and all information deemed important to the buyer. Seller is a licensed real estate agent in the state of Alabama.
$115,000
731 Jemison Street Mobile, AL 36606
- Type:
- Single Family
- Sq.Ft.:
- 911
- Status:
- Active
- Beds:
- 2
- Lot size:
- 0.24 Acres
- Baths:
- 1.00
- MLS#:
- 7420016
- Subdivision:
- Cessna Place
ADDITIONAL INFORMATION
***NEW ROOF 2024*** HOME IS CURRENTLY LEASED FOR $900 PER MONTH. Closing subject to the lease. This home has great rental history and is currently leased for $900 per month. This home features spacious rooms with hardwood floors and updated paint colors. Most importantly, THERE IS A NEW ROOF. TENANT MUST BE GIVEN a MINIMUM OF 24 HOURS NOTICE TO VIEW THE PROPERTY
- Type:
- Ranch
- Sq.Ft.:
- 2,814
- Status:
- Active
- Beds:
- 4
- Lot size:
- 0.69 Acres
- Year built:
- 1958
- Baths:
- 4.00
- MLS#:
- 364919
- Subdivision:
- Sierra Bonita
ADDITIONAL INFORMATION
Start Packing! Location Location... 4 Bedroom and 3.5 Bath You enter the living room when you first come in with a separate Dining room. Separate Den area with fireplace for cozy nights. Kitchen is a step saver with no wasted space. Carport to keep your cars covered. Plant area over on the side of home for all your plants. Back patio on the rear of home. Don't let this one slip by. Buyer is responsible for conforming any and all property information, not limited to condition, foreclosure right of redemption dates, lot size and property lines, and type of water and sewer connections. Alabama Right of Redemption Laws may apply. Property is owned by U.S. Dept of Housing and Urban Development-HUD. HUD Case#013-002362.Insurability Code is IE (Insured Escrow). Subject to Buyer's Appraisal." Seller makes no representation or warranties as to property condition. HUD Homes are SOLD AS-IS. Buyer to verify all information during due diligence.
- Type:
- Other
- Sq.Ft.:
- 1,889
- Status:
- Active
- Beds:
- 3
- Lot size:
- 0.35 Acres
- Year built:
- 1995
- Baths:
- 2.00
- MLS#:
- 364912
- Subdivision:
- Gulf Wood
ADDITIONAL INFORMATION
Craftsman style Brick home! House is located in the highly sought after Springhill area of Mobile. This is a great, well-maintained home with a wonderful yard and private gated driveway at the end of the street. Located central to everything in Mobile and just a mile from I-65, the location is perfect. Inside of the home is well designed with a separate living room, dining room and 3 very large bedrooms with two baths. The home has real hardwood floors, a wood burning fireplace in the living room, newer lighting fixtures, a separate dining room and a large eat in kitchen area. The kitchen has granite countertops, a kitchen pantry, split brick floors and an island. Also included are all the appliances. Just off the kitchen is the laundry room with extra cabinets and storage which leads to the big well-manicured back yard. The yard is fenced and has a private remote-controlled gate to allow for access. There is a large utility shed with power run to it that will fit anything from your lawn tools, toys, workout equipment or fishing and hunting gear. Additionally, the roof is in great shape and the home comes with a Generac whole home generator connected to natural gas that automatically comes on if the power goes out. This is a beautiful home with a great yard in a beautiful area convenient to everything Mobile has to offer. It's super easy to tour. Call for your showing. Buyer to verify all information during due diligence.
All information provided is deemed reliable but is not guaranteed or warranted and should be independently verified. The data relating to real estate for sale on this web site comes in part from the IDX/RETS Program of the Gulf Coast Multiple Listing Service, Inc. IDX/RETS real estate listings displayed which are held by other brokerage firms contain the name of the listing firm. The information being provided is for consumer's personal, non-commercial use and will not be used for any purpose other than to identify prospective properties consumers may be interested in purchasing. Copyright 2024 Gulf Coast Multiple Listing Service, Inc. All rights reserved. All information provided is deemed reliable but is not guaranteed or warranted and should be independently verified. Copyright 2024 GCMLS. All rights reserved.

Mobile Real Estate
The median home value in Mobile, AL is $253,700. This is higher than the county median home value of $169,700. The national median home value is $338,100. The average price of homes sold in Mobile, AL is $253,700. Approximately 43.43% of Mobile homes are owned, compared to 41.68% rented, while 14.89% are vacant. Mobile real estate listings include condos, townhomes, and single family homes for sale. Commercial properties are also available. If you see a property you’re interested in, contact a Mobile real estate agent to arrange a tour today!
Mobile, Alabama has a population of 187,445. Mobile is less family-centric than the surrounding county with 21.89% of the households containing married families with children. The county average for households married with children is 27.7%.
The median household income in Mobile, Alabama is $44,780. The median household income for the surrounding county is $51,169 compared to the national median of $69,021. The median age of people living in Mobile is 37.8 years.
Mobile Weather
The average high temperature in July is 90.6 degrees, with an average low temperature in January of 39.7 degrees. The average rainfall is approximately 66.4 inches per year, with 0.1 inches of snow per year.
