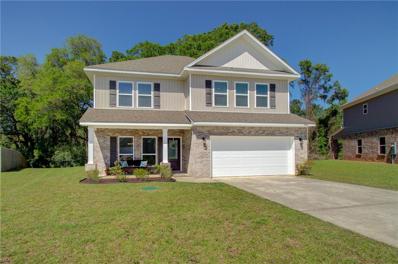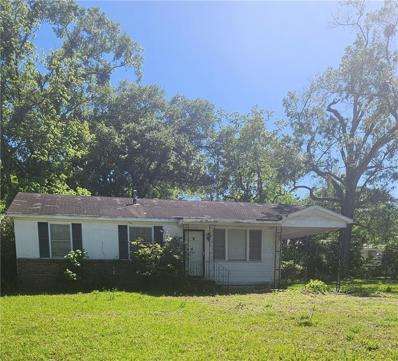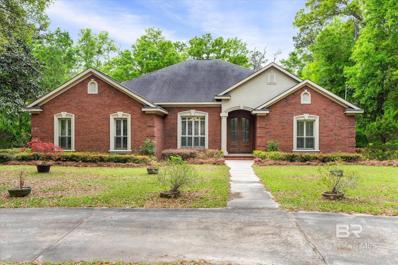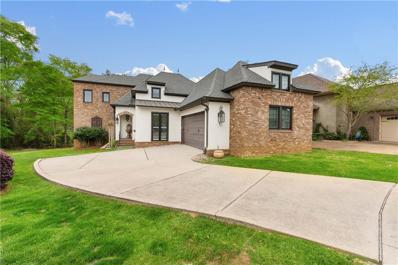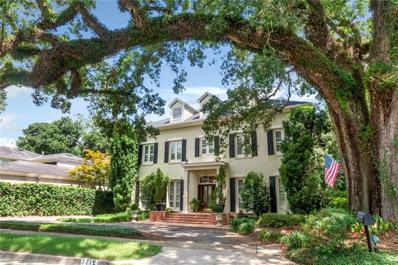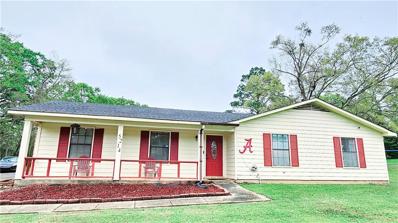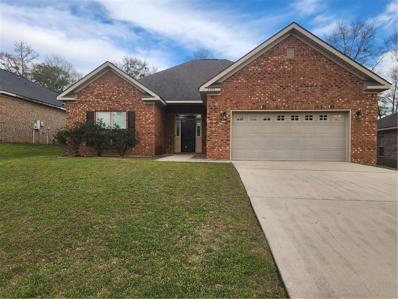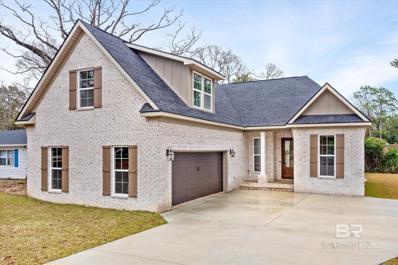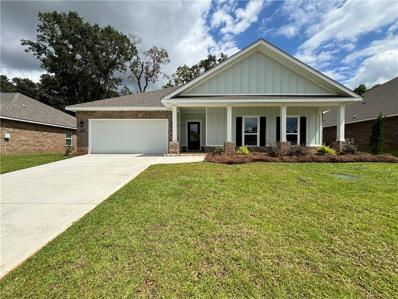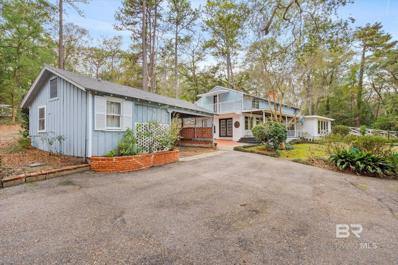Mobile AL Homes for Sale
- Type:
- Single Family
- Sq.Ft.:
- 2,610
- Status:
- Active
- Beds:
- 4
- Lot size:
- 0.3 Acres
- Year built:
- 2021
- Baths:
- 3.50
- MLS#:
- 7367915
- Subdivision:
- Chapel Creek
ADDITIONAL INFORMATION
***SELLERS WILL ENTERTAIN OFFERS BETWEEN $309,000-$359,000. LIST PRICE EQUALS THE COMBINED UPPER AND LOWER VALUE RANGES.*** This 4-bedroom, 3.5-bathroom home in Chapel Creek sounds stunning! With its spacious layout, modern amenities like the smart home package, and the convenience of a main floor primary bedroom, it's sure to cater to both comfort and functionality. The combination of luxury vinyl plank flooring and plush carpet adds a touch of elegance, and the two-car garage is a great bonus. Plus, being a Gold Fortified Home is a fantastic feature for saving on homeowners insurance . Make you appointment to see this one that is priced to sale.
- Type:
- Other
- Sq.Ft.:
- 1,480
- Status:
- Active
- Beds:
- 4
- Lot size:
- 0.24 Acres
- Baths:
- 2.00
- MLS#:
- 360926
- Subdivision:
- St. Teresa Court
ADDITIONAL INFORMATION
Midtown listing in Mobile! Move in ready! Completely remodeled 4 bedroom 2 full baths in the heart of Midtown. New plumbing, new roof, electrical, appliances, flooring, and a list of many other improvements. Exact year built is undetermined @ the time of listing per county public records. Close to all the amenities that Mobile has to offer. Schedule your showing today! Buyer to verify all information during due diligence.
- Type:
- Single Family
- Sq.Ft.:
- 1,008
- Status:
- Active
- Beds:
- 3
- Lot size:
- 1 Acres
- Baths:
- 1.00
- MLS#:
- 7368303
- Subdivision:
- Gulf Manor 1st Addition
ADDITIONAL INFORMATION
Calling all investors looking to increase your rental portfolio. Come check out this cute 3 bedroom 1 bath home sitting on a large corner lot. The area is being revitalized and you can join in by creating your own canvas. The property is conveniently located near the interstate, McGowan Park shopping, restaurants, park area and churches. The property needs TLC (Fixer upper). Seller will make no repairs. Kitchen appliances, washer and dryer will remain. The lawncare equipment and tools in the back room are reserved by the seller. The buyer or buyer's agent to verify any and all information deemed important to the buyer including square footage, taxes, schools, insurance rates, any and all environmental or property hazards/conditions, and any other information that is important to the buyer. Seller representative has never lived in the home so there is no seller's disclosure. Listing Agent or Brokerage makes no representation as to the accuracy of the information contained in the listing. The property is being sold AS-IS, WHERE-IS, no warranties or guarantees expressed or implied. Please submit pre-approval letter or proof of funds with all written offers. Call your favorite Realtor for your personal showing.
- Type:
- Other
- Sq.Ft.:
- 3,277
- Status:
- Active
- Beds:
- 4
- Lot size:
- 0.73 Acres
- Year built:
- 2010
- Baths:
- 3.00
- MLS#:
- 360644
- Subdivision:
- Riviere Du Chien
ADDITIONAL INFORMATION
Don't miss this spectacular WATERFRONT property minutes away from I-10 I-65 Downtown shopping and more! This 1 story home sits on almost 1.5 acres offers 100 plus feet of waterfront waiting to be developed into your own private oasis... Conveniently located, split floor plan with nice size den, main bedroom overlooking the property, offers high ceilings, double vanity, separate shower and tub. Circle driveway leading you straight to the entrance of this charming home. Don't miss the opportunity to own a home right by the water at such a great price! This is a fantastic home for someone who is really wanting to enjoy Mobile to its fullest potential. Call today and find your dreams a home...All updates per the seller. Listing company makes no representation as to accuracy of square footage; buyer to verify. Buyer to verify all information during due diligence.
$293,290
5228 Pinyon Drive Mobile, AL 36693
- Type:
- Single Family
- Sq.Ft.:
- 1,650
- Status:
- Active
- Beds:
- 3
- Year built:
- 2024
- Baths:
- 2.00
- MLS#:
- 7365315
- Subdivision:
- Longleaf Gates
ADDITIONAL INFORMATION
NEW CONSTRUCTION: Introducing 5228 Pinyon Drive, one of our new homes in Longleaf Gates in Mobile, Alabama. As you drive into the community on Whitebark Drive, turn left on Pinyon Drive. This charming home is on the left. This Aria floorplan is a 3-bedroom, 2-bathroom home, offers over 1,600 square feet of comfortable living. This single-story layout optimizes living space with an open concept kitchen overlooking the living area, dining room, and covered porch. This home includes luxury vinyl plank in all the common and wet areas. With this home, entertaining is a breeze, as this popular home features the living and dining area in the heart of the home, with a covered porch just steps away. The spacious kitchen features stainless steel appliances, an island with granite countertops and walk-in pantry. Every bedroom has carpeted floors and a closet in each room. Two additional bedrooms share a second bathroom. This home also features a nice laundry room space with privacy doors and a two-car garage for parking or storage. The Aria includes a Home is Connected smart home technology package which allows you to control your home with your smart device while near or away. This home is also being built to Gold FORTIFIED HomeTM certification so see your Sales Representative for details. Pictures may be of a similar home and not necessarily of the subject property. The Aria is a must-see floor plan so schedule your tour today!
$139,500
652 Lesesne Street Mobile, AL 36606
- Type:
- Single Family
- Sq.Ft.:
- 1,974
- Status:
- Active
- Beds:
- 3
- Lot size:
- 0.17 Acres
- Year built:
- 1965
- Baths:
- 2.00
- MLS#:
- 7363906
- Subdivision:
- Fulton Homes
ADDITIONAL INFORMATION
NEW ROOF 2024!!! MOTIVATED SELLER WILLING TO PAY UP SOME IN CLOSING COSTS & PREPAIDS!!! This adorable 3-bedroom, 2 full bathroom is waiting for you to make it HOME. The large front porch is perfectly sized for a couple of rocking chairs or a swing to relax while having a cup of coffee or glass of tea. Through the front door, you enter into the living room to see a cute little fireplace with built-in shelving and elegant wood floors that lead you throughout the home. Just ahead, you are drawn into the dining area that leads to the kitchen. The dining room has a luxurious chandelier giving you that exquisite, cozy home feeling. Off of the dining room, you will see the three well sized bedrooms and hall bath. The 3rd bedroom has an adjoining bathroom that can be used as a bedroom or bonus room, making it a perfect hangout area. There is a nice sized family room and a large walk-in closet. This home features a detached garage that can be used as a storage shed or workshop. The possibilities are endless. Conveniently located with only a 7-minute drive to downtown Mobile and a 5-minute drive from both interstates, I65 & I10. You will not want to miss this one! Set up your private showing today. Listing agent makes no representation to the accuracy of square footage. Any and all updates per seller. Buyer/buyer’s agent to verify all pertinent information.
$595,000
3584 Rue Royal Mobile, AL 36693
- Type:
- Single Family
- Sq.Ft.:
- 3,328
- Status:
- Active
- Beds:
- 5
- Lot size:
- 0.2 Acres
- Year built:
- 2009
- Baths:
- 4.50
- MLS#:
- 7361366
- Subdivision:
- Woodlands At The Preserve
ADDITIONAL INFORMATION
Introducing 3584 Rue Royal, a captivating real estate gem nestled in the heart of Mobile. Boasting approximately 3300+- square feet, this exquisite property offers a spacious layout with 5 bedrooms and 4.5 baths. Impeccable attention to detail can be found in every single room, showcasing the finest craftsmanship and design elements. A unique feature of this home is its rich history intertwined with modern luxury. The wood beams adorning the interior were salvaged from the aftermath of Hurricane Katrina, adding both character and resilience to the space. Gleaming copper sinks and outdoor lanterns further accentuate the home's charm, creating an inviting atmosphere that welcomes you from the moment you arrive. Indulge in the comfort of custom closets, providing ample storage solutions tailored to your needs. The main bathroom offers a spa-like retreat with a designated vanity area, perfect for unwinding after a long day. Step outside to discover a screened-in back patio, ideal for enjoying al fresco dining or simply relaxing in the fresh air. With its prime location and meticulous craftsmanship, 3584 Rue Royal is more than just a home—it's a sanctuary where luxury meets history. Don't miss your opportunity to experience the elegance and charm of this exceptional property. Schedule your viewing today and discover the endless possibilities awaiting you in this Mobile masterpiece. Information provided is deemed reliable, but not guaranteed. Buyer or Buyer's Agent to verify all pertinent information.
- Type:
- Single Family
- Sq.Ft.:
- 2,495
- Status:
- Active
- Beds:
- 5
- Year built:
- 2024
- Baths:
- 3.00
- MLS#:
- 7360951
- Subdivision:
- Valor Ridge
ADDITIONAL INFORMATION
NEW CONSTRUCTION: Welcome to 8086 Valor Ridge Way North in Mobile, Alabama, one of our new homes at Valor Ridge. As you enter the community on Valor Ridge Way North, this charming home is on the left. This Sawyer floorplan is a single story offering 5-bedrooms, 3-bathrooms and a 2-car garage with nearly 2,500 square feet of living space. Entering the foyer there are three bedrooms that share a full-size bathroom with a vanity, linen closet and shower/tub combination. The open concept living space is open to the kitchen and dining room. Entertaining is a breeze in this spacious kitchen with a granite countertop island and a spacious. Off the kitchen area is a laundry room allowing access out to the two-car garage. Located off the dining area is a patio a door allowing access to the covered porch, a second full size bathroom and a fourth bedroom. The primary bedroom offers an ensuite with a double sink vanity with granite countertop, separate shower and garden tub with a spacious walk-in closet. Like all hom
- Type:
- Single Family
- Sq.Ft.:
- 2,144
- Status:
- Active
- Beds:
- 4
- Lot size:
- 0.53 Acres
- Year built:
- 1957
- Baths:
- 2.00
- MLS#:
- 7358816
- Subdivision:
- Skyland Park
ADDITIONAL INFORMATION
My goodness what a nice remodel in Skyland Park sitting on approximately 1/2 acre. As you walk in you are greeted to a large living/dining area that is open to the new kitchen. New cabinets with stunning quartzite countertops and granite island plus brand new appliances and gold plumbing fixtures and cabinet pulls. All of the windows have been replaced with double panes. The master bedroom is huge and wait until you see the master bathroom with a large walk-in shower and double vanities and marble countertop! To top it off all the floors are new LVP. There is a single garage attached to the house and a double garage in the big backyard. Skyline Park is centrally located and a lovely neighborhood. Buyer to verify all information during due diligence.
$275,900
3228 Long Leaf Way Mobile, AL 36695
- Type:
- Single Family
- Sq.Ft.:
- 1,706
- Status:
- Active
- Beds:
- 3
- Year built:
- 2024
- Baths:
- 2.00
- MLS#:
- 7357310
- Subdivision:
- Falling Leaf
ADDITIONAL INFORMATION
****NEW CONSTRUCTION**** THIS LAMAR PLAN IS A 3 BEDROOM, 2 BATH HOME. The home features a large kitchen island, walk-in pantry, tiled backsplash, farmhouse sink, gas range, and quartz countertops. It is open to the family room and breakfast area. This home is a split floor plan, has a large master closet, tiled shower in the master bath, quartz countertops in all bathrooms, a large covered front porch, and covered back patio as well as a two-car garage. Built to Gold Fortified Construction standards. This new home will come with a SMART HOME PACKAGE! **Your system will include Kwikset smart code front door lock, Skybell video doorbell, Eaton Z-wave light switch for easy control, and Honeywell T6 Pro Z-wave thermostat. All systems work seamlessly with your smart phone or tablet. You can also communicate with your smart home system through the provided Amazon Echo Dot voice-command device. All technologies give you the advantage of control for lights, door locks, and even the thermostat. 1 year Builder's warranty & 10-year structural warranty. Buyer to verify all measurements.
$293,690
3224 Long Leaf Way Mobile, AL 36695
- Type:
- Single Family
- Sq.Ft.:
- 1,835
- Status:
- Active
- Beds:
- 4
- Year built:
- 2024
- Baths:
- 2.00
- MLS#:
- 7357300
- Subdivision:
- Falling Leaf
ADDITIONAL INFORMATION
****NEW CONSTRUCTION**** THIS RHETT PLAN IS A 4 BEDROOM, 2 BATH HOME. The home features a large kitchen island, walk-in pantry, tiled backsplash, farmhouse sink, gas range, and quartz countertops. It is open to the family room and breakfast area. This home is a split floor plan, has a large master closet, tiled shower in the master bath, quartz countertops in all bathrooms, a large covered front porch, and covered back patio as well as a two-car garage. Built to Gold Fortified Construction standards. This new home will come with a SMART HOME PACKAGE! **Your system will include Kwikset smart code front door lock, Skybell video doorbell, Eaton Z-wave light switch for easy control, and Honeywell T6 Pro Z-wave thermostat. All systems work seamlessly with your smart phone or tablet. You can also communicate with your smart home system through the provided Amazon Echo Dot voice-command device. All technologies give you the advantage of control for lights, door locks, and even the thermostat. 1 year Builder's warranty & 10-year structural warranty. Buyer to verify all measurements.
$1,575,000
3712 Tuthill Place Mobile, AL 36608
- Type:
- Single Family
- Sq.Ft.:
- 5,812
- Status:
- Active
- Beds:
- 4
- Lot size:
- 0.2 Acres
- Year built:
- 1987
- Baths:
- 5.50
- MLS#:
- 7353077
- Subdivision:
- Rimwald Court
ADDITIONAL INFORMATION
Welcome to your elegant sanctuary tucked away on a quiet cul de sac, exuding stateliness and charm at every turn. This remarkable residence boasts 4 bedrooms, 5 and a half bathrooms, and a host of luxurious amenities designed for the discerning homeowner. As you step through the grand entrance, be captivated by the timeless allure of this home, featuring heart pine floors throughout most of the downstairs and a portion of the upstairs, complemented by 10-foot ceilings on both levels. Formal living and dining rooms offer sophisticated spaces for entertaining guests with grace and style. The main floor encompasses an office with a full bath attached, providing versatility for remote work or guest accommodations, while a cozy sitting area offers the perfect retreat for relaxation or exercise, complete with a sink and space for a mini fridge. An entertainer's dream awaits with a stately den and an open-plan sunroom featuring a wet bar nearby, ideal for hosting gatherings and creating lasting memories with loved ones. Renovated and upgraded within the past 5 years, all bathrooms boast modern elegance and functionality. The primary bedroom suite is a haven of luxury, featuring a screened-in porch overlooking the tranquil pool, a soaking whirlpool tub, a spacious shower with multiple heads, a private water closet, and double vanities. Ascend to the third floor, where a perfect recreation room with a full bath awaits, doubling as a spacious bedroom for guests or family members seeking privacy. Step outside to your private oasis, where a gunite pool with a private deck and pergola sets the stage for spring and summertime enjoyment. Recent upgrades and additions, including a whole house generator, newer kitchen appliances, a 2019 roof, tankless water heaters, deck renovation, interior painting, crawlspace encapsulation, and dehumidifier, ensure both comfort and peace of mind. Conveniently located and walkable to multiple schools, churches, shopping, and grocery stores in the area, this home offers the perfect blend of luxury and accessibility. With two laundry rooms, one upstairs and one downstairs, convenience is at your fingertips. Additional features abound throughout this magnificent residence, awaiting your personal discovery. Experience all the charm of this beautiful home - schedule your showing today. All updates per the seller. Listing company makes no representation as to accuracy of square footage; buyer to verify.
$175,000
5214 Avalon Drive Mobile, AL 36619
- Type:
- Single Family
- Sq.Ft.:
- 1,787
- Status:
- Active
- Beds:
- 3
- Lot size:
- 0.43 Acres
- Year built:
- 1985
- Baths:
- 2.00
- MLS#:
- 7354178
- Subdivision:
- Camelot West
ADDITIONAL INFORMATION
Discover the perfect blend of comfort and elegance in this beautiful 3-bedroom, 2-bathroom home located at 5214 Avalon Drive in Mobile, Alabama. This meticulously maintained single-story residence offers approximately 1,800 square feet of living space, situated on a spacious lot in a peaceful neighborhood. Upon entering, you're welcomed into a light-filled living room with a cozy fireplace, perfect for relaxing and entertaining guests. The open floor plan seamlessly connects to the dining area and kitchen, creating an inviting space for family meals and gatherings. The generous master suite provides a private retreat with a large walk-in closet and an ensuite bathroom featuring a soaking combo tub/shower. Two additional bedrooms share a well-appointed bathroom, offering ample space for family, guests, or a home office. Step outside to the expansive backyard, where you'll find a covered patio ideal for outdoor dining and relaxation. The lush lawn and mature trees provide a serene backdrop for enjoying the beautiful Alabama weather year-round. Conveniently located in Mobile, this home provides easy access to schools, parks, shopping, dining, and major transportation routes, making it a fantastic place to call home. Buyer and/or buyer's agent to verify all details. Refrigerator, and all security cameras will convey. Don't miss the opportunity so pick up your phone and call your favorite relator.
- Type:
- Single Family
- Sq.Ft.:
- 1,795
- Status:
- Active
- Beds:
- 3
- Lot size:
- 0.21 Acres
- Year built:
- 2017
- Baths:
- 2.00
- MLS#:
- 7349586
- Subdivision:
- Summerglen
ADDITIONAL INFORMATION
VRM- Seller will entertain offers between $265,000-$285,000. **USDA ELIGIBLE! 100% FINANCING AVAILABLE FOR THOSE WHO QUALIFY!** 3 bedroom, 2 bath brick home in the sought after Summerglen Subdivision in West Mobile. Convenient to coast guard base, grocery stores, shopping, dining and great schools!. Features include: open, split bedroom floor plan with spacious rooms, beautiful wide plank hardwood floors, vaulted ceilings and gas log fireplace in family room, oversized kitchen with breakfast area and center island. Nice master suite with walk-in closet, vaulted ceilings and double vanity in master bath. Large covered deck off back overlooks fenced back yard. All new Pella windows has been install throughout the home and all exterior doors has been replace with new Larson doors. Per seller This one won't last long.
- Type:
- Single Family
- Sq.Ft.:
- 1,383
- Status:
- Active
- Beds:
- 3
- Lot size:
- 0.32 Acres
- Year built:
- 1980
- Baths:
- 1.00
- MLS#:
- 7343799
- Subdivision:
- Wilson's 1st Addn
ADDITIONAL INFORMATION
Check out this charming historical home in a quaint neighborhood close to downtown! Home has original details and potential for modern updates, this home offers a unique opportunity to restore a piece of history. this 3/1.5 that could be easily converted to a 4/1.5 has plenty of space for your needs. The empty lot next door is also a part of the property. Embrace the chance to create a timeless masterpiece by infusing your personal style and vision into this captivating property. Call your favorite Realtor today for a showing.
$499,000
352 S Broad Street Mobile, AL 36603
- Type:
- Single Family
- Sq.Ft.:
- 2,847
- Status:
- Active
- Beds:
- 4
- Lot size:
- 0.18 Acres
- Year built:
- 2019
- Baths:
- 4.00
- MLS#:
- 358260
- Subdivision:
- Washington / Oakleigh
ADDITIONAL INFORMATION
Discover luxury living in this Exquisite and Stunning 4-bedroom, 3.5-bathroom residence boasting elegance and modern amenities. Enjoy the luxury of tray ceilings and a well-appointed kitchen with stainless steel appliances. Entertain in the parlor featuring a stylish bar area. The oversized two-car garage, mudroom, and downtown skyline views from the porch enhance the lifestyle this home offers. Perfectly situated, it's a short walking distance to the vibrant festivities of Mardi Gras. Embrace the perfect blend of comfort, style, and convenience in this exceptional property. Plus, it's just minutes away from Mobile International Airport and the Mobile Cruise Terminal. Buyer to verify all information during due diligence.
- Type:
- Single Family
- Sq.Ft.:
- 4,616
- Status:
- Active
- Beds:
- 4
- Lot size:
- 0.5 Acres
- Year built:
- 1998
- Baths:
- 4.50
- MLS#:
- 7341586
- Subdivision:
- Providence Estates
ADDITIONAL INFORMATION
Welcome to unparalleled luxury living in this meticulously crafted 4-bedroom estate home, nestled within the highly coveted neighborhood of Providence Estates. Enjoy the convenience and prestige of residing in one of the most sought-after neighborhoods, renowned for its upscale ambiance and proximity to amenities. This impeccably designed home boasts four spacious bedrooms with custom built-in closets. The two upstairs bedrooms share a Jack and Jill bathroom. There is also a loft area to use as your home office. Indulge in the convenience of modern amenities, including a whole-home generator for uninterrupted comfort and security, ensuring peace of mind for you and your loved ones. Escape to your own private oasis from the privacy of the glassed in sunroom that overlooks the private back yard, complete with manicured landscaping and serene surroundings, offering the perfect backdrop for relaxation and outdoor enjoyment. Freshly painted interiors and new quartz countertops add a touch of modernity and sophistication to this already exquisite residence, ensuring a move-in ready experience for the discerning buyer. Experience the epitome of luxury living in this extraordinary estate home. Schedule your private tour today and make your dream of owning a prestigious property in Providence Estates a reality. Pool table does not convey. For more information or to schedule your private viewing, contact your favorite REALTOR! Listing agent related to the Seller. All information deemed reliable but not guaranteed. Buyer and buyer's agent or representative to verify all information during due diligence. Title work has been initiated with Audra Smith at Crane Title, Inc.
- Type:
- Other
- Sq.Ft.:
- 2,107
- Status:
- Active
- Beds:
- 4
- Year built:
- 2024
- Baths:
- 3.00
- MLS#:
- 357724
- Subdivision:
- Skyland Park
ADDITIONAL INFORMATION
New Construction... Welcome to 3007 Demetropolis Rd. located in the heart of the city with no HOA. This beautiful open floor plan offers 4 bedrooms, 3 full baths, a 2 car garage and more. This home features a split open floor plan, gorgeous custom dream kitchen with a fabulous island featuring a waterfall stone counter tops, stunning back splash, beautiful pot filler, stainless appliances, great pantry/laundry room. The kitchen is open to the family room with a gorgeous wood accent wall, double French doors overlooking the covered porch with stained wood ceiling. The huge, covered porch is perfect for all entertaining. The main suite has double trey ceiling with crown molding and recessed lighting with a deluxe main bath with stone countertops, gorgeous soaking tub, beautiful huge custom shower, and walk-in closet. The upstairs is a retreat/2nd suite it's private, really large room with a gorgeous bathroom and fixtures. This home has so much to offer definitely a must see! Call today and find your dreams a home.... All updates per the seller. Listing company makes no representation as to accuracy of square footage; buyer to verify. Buyer to verify all information during due diligence.
- Type:
- Single Family
- Sq.Ft.:
- 2,306
- Status:
- Active
- Beds:
- 4
- Year built:
- 2024
- Baths:
- 2.50
- MLS#:
- 7339751
- Subdivision:
- Hamilton Ridge
ADDITIONAL INFORMATION
NEW CONSTRUCTION: MOVE-IN READY! The Victoria is a 4 Bedroom 2.5 bath single story floor plan built with a front entry garage. As you enter through the foyer, on one side, you will see the hallway that takes you to 3 bedrooms, a full bath, and a laundry room. On the opposite side of the foyer is where the guest bath sits. The foyer also takes you to the living room with a trey ceiling and is open to the large kitchen. The kitchen features a large center island with a farmhouse sink, granite countertops, stainless steel appliances, a microwave, dishwasher, tiled backsplash, a large walk-in pantry, and a dining area. On the other side of the living room sits bedroom one suite that features a spacious bedroom, master bath with separate shower, garden tub, dual sinks with granite countertop, and a large walk-in closet. Building toward Gold Fortified Construction standards. Features includes Smart Home Technology Package. We offer a 10-year structural warranty. Buyer to verify all measurements. ***USDA FINANCING AVAILABLE, NO MONEY DOWN FOR QUALIFIED BUYERS.
- Type:
- Single Family
- Sq.Ft.:
- 1,608
- Status:
- Active
- Beds:
- 3
- Lot size:
- 0.1 Acres
- Year built:
- 2024
- Baths:
- 2.50
- MLS#:
- 7338955
- Subdivision:
- Oakleigh Historical District
ADDITIONAL INFORMATION
Price ranges from $585,000 to $755,000. Seamlessly integrating quality new construction with classic historical architecture, the developers of De Tonti Place present The Residences at Oakleigh. Once again, they have thoughtfully designed seven beautiful homes that are reminiscent of the past while maintaining modern conveniences and perfectly positioned them in a new development in downtown Mobile's most sought after neighborhood, The Oakleigh Garden District. Home owners will enjoy open concept floor plans with high ceilings, front porches, picket fence enclosed courtyards and small front lawns for those perfect family and friend gatherings. The Residences at Oakleigh offers four different house plans with five different front elevations. There are options for a 2-car garage and a fireplace for additional charges. Lots 1-5 are SOLD! The price indicated for Lot 7 is for the Royale plan. Sellers are licensed Alabama Real Estate Brokers.
- Type:
- Single Family
- Sq.Ft.:
- 1,896
- Status:
- Active
- Beds:
- 3
- Lot size:
- 0.1 Acres
- Year built:
- 2024
- Baths:
- 3.50
- MLS#:
- 7338935
- Subdivision:
- Oakleigh Historical District
ADDITIONAL INFORMATION
Price ranges from $585,000 to $755,000. Seamlessly integrating quality new construction with classic historical architecture, the developers of De Tonti Place present The Residences at Oakleigh. Once again, they have thoughtfully designed seven beautiful homes that are reminiscent of the past while maintaining modern conveniences and perfectly positioned them in a new development in downtown Mobile's most sought after neighborhood, The Oakleigh Garden District. Home owners will enjoy open concept floor plans with high ceilings, front porches, picket fence enclosed courtyards and small front lawns for those perfect family and friend gatherings. The Residences at Oakleigh offers four different house plans with five different front elevations. There are options for a 2-car garage and a fireplace for additional charges. Lots 1-5 are Sold. This listing is for the Bienville plan on lot 6 with a 2 car garage. Sellers are licensed Alabama Real Estate Brokers.
- Type:
- Other
- Sq.Ft.:
- 2,551
- Status:
- Active
- Beds:
- 3
- Lot size:
- 1.59 Acres
- Year built:
- 1964
- Baths:
- 3.00
- MLS#:
- 357540
- Subdivision:
- Mobile
ADDITIONAL INFORMATION
Welcome to the Old River House!! Escape the ordinary and embrace the extraordinary at Point Legere! Indulge in the allure of this distinctive residence, where every inch of the main floor is adorned with exquisite custom woodwork. Seldom do homes in this area become available! The charming portico with double storage greets you at the end of the long private driveway. This 3 bedroom, 3 bath haven sits on 1.59 acres of unbridled charm, free from the constraints of a HOA, inviting you to shape it into your personal master piece. A whole house generator is there for those stormy nights to secure the coziness of your home. New roof in 2022 (per seller). A bricked in carport with attached quarters-just bring your TLC and you can easily turn this into an office or mother-in-law suite. Just 10 minutes from Top Golf, Costco and the best shopping in the city. Consider the possibilities - transform the 2-story storage building into a guest home, an art studio, or the sanctuary of your dreams! With endless opportunities to customize, this is not just a home; it's a reflection of your lifestyle. Explore the distinctive allure of Point Legere and envision how this property can be everything you desire. Your new living experience awaits! All measurements are approximate and not guaranteed, buyer to verify. Buyer to verify all information during due diligence.
$373,900
972 Provision Road Mobile, AL 36608
- Type:
- Single Family
- Sq.Ft.:
- 2,304
- Status:
- Active
- Beds:
- 4
- Lot size:
- 0.24 Acres
- Year built:
- 2024
- Baths:
- 3.00
- MLS#:
- 7336579
- Subdivision:
- Heritage Lake
ADDITIONAL INFORMATION
NEW CONSTRUCTION: WELCOME TO HERITAGE LAKES! This beautiful DESTIN floorplan is a 4-bedroom, 3-bathroom home with a 3-car garage. Welcome your guest to the heart of the home; the kitchen is open to the family room with a large island that includes a farmhouse sink and quartz countertops. The kitchen is also equipped with a stainless-steel range and hood, built-in microwave, dishwasher, tiled kitchen backsplash and recessed lighting. The Destin features a nice-sized master suite AND has double trey ceilings with crown molding and recessed lighting. ***INTRODUCING the NEW SMART HOME! *** Your System will include the Kwikset Smart Code front door lock, a Sky-bell video doorbell, an Eaton Z-Wave light switch for easy remote control, and a Honeywell T6 Pro Z-Wave thermostat that works seamlessly with your smartphone or tablet. Communicate with your Smart Home System through the Amazon Echo Dot voice command device. Enjoy taking control of your lights, locks and thermostat anytime. This home is being built with a Gold Fortification Certificate, which may save on homeowner's insurance and comes with a 1-year builder's warranty and also a 10-year structural warranty. ***USDA ELIGIBLE AREA, NO MONEY DOWN FOR QUALIFIED BUYERS***
$1,489,000
4251 Jordan Lane Mobile, AL 36608
- Type:
- Single Family
- Sq.Ft.:
- 5,772
- Status:
- Active
- Beds:
- 6
- Lot size:
- 0.23 Acres
- Year built:
- 2012
- Baths:
- 7.00
- MLS#:
- 357410
- Subdivision:
- Country Club Estates
ADDITIONAL INFORMATION
Super location and gracious livable spaces define this 6 bedroom, 5 bath, 2- half bath custom home in the heart of Country Club Estates. Built in 2012 by Lanier Construction, this home is modeled after Rice University’s faculty club, the Cohen House. Constructed of Saint Joe brick w/ Flemish bond brickwork detailing, and multiple other decorative features including angular soldier brick marks, band shaped diamond inlays, and a terracotta roof for longevity. You enter a 30-foot-tall foyer by an open porch and a beautiful custom paneled entry door specific to the architecture of this house. You will love the open feel of the foyer and the handsome staircase w/ decorative Spanish tilework along w/ the conveniently located guest powder bath. Ahead is a large dining room with views out to the pool, perfect for entertaining. The inviting kitchen w/ hand painted tile has a cozy banquette for in kitchen dining and is loaded with amenities including a commercial Hobart dishwasher, 3 ovens, an island, granite counters, Sub-zero refrigerator & freezer, and GE range w/ 6 burners & a griddle. A sewing/laundry room is contiguous and leads to a 2-car garage. A great room located on the other side of the home with a fireplace, built-ins, and with a 20-foot coffered ceiling along with a Big Ass fan. The first-floor primary bedroom with multiple walk-in closets and primary bath has a separate shower and bath, a water closet, and double vanities. A second bedroom & bath on the first floor is great for guests or could be a working office as it has its own entry. Upstairs you will find an entertainment space with theatre style projection and a kitchenette plus a craft/playroom with storage. Additionally, upstairs are 4 bedrooms with 3 baths plus 4 individual private bunks perfect for friends to stay over. The heated swimming pool and hot tub, patio, and lanai covered screen porch allow enjoying the pool year-around mosquito-free. There is potential to buy an adjacent piece of property.
$375,000
1310 Brown Street Mobile, AL 36604
- Type:
- Other
- Sq.Ft.:
- 2,598
- Status:
- Active
- Beds:
- 4
- Year built:
- 1904
- Baths:
- 3.00
- MLS#:
- 357189
- Subdivision:
- Metes and Bounds
ADDITIONAL INFORMATION
This 1904 historic home has all the charm of midtown. The first impression of the oversized front porch being big enough for everyone to enjoy. Stepping in the front door, you are greeted with a majestic entrance of 24 foot ceilings with the original staircase and heart pine hardwood floors. The ceilings are 12 feet downstairs and 11 feet upstairs with extra crown molding adding to the beautiful features that make this home so warm and inviting. The balcony upstairs is the perfect place to sip your morning coffee or unwind after a long day. Another feature worth noting is an elegant master suite with a claw foot bath, double vanities, separate shower and walk in closet! The kitchen is updated with granite and stainless steel appliances. Back yard is fenced and has a large slab for parking several vehicles behind the fence. Also has an enclosed, attached 34x16 working shed that is climate controlled. Perfect space for any project, large or small. Also has a tankless water heater, a new metal roof and house exterior is freshly painted. This home is move in ready and truly is a must see to appreciate all of its charm. Per seller, chandeliers will not convey.All updates per the seller. Listing company makes no representation as to accuracy of square footage; buyer to verify. Buyer to verify all information during due diligence.
All information provided is deemed reliable but is not guaranteed or warranted and should be independently verified. The data relating to real estate for sale on this web site comes in part from the IDX/RETS Program of the Gulf Coast Multiple Listing Service, Inc. IDX/RETS real estate listings displayed which are held by other brokerage firms contain the name of the listing firm. The information being provided is for consumer's personal, non-commercial use and will not be used for any purpose other than to identify prospective properties consumers may be interested in purchasing. Copyright 2025 Gulf Coast Multiple Listing Service, Inc. All rights reserved. All information provided is deemed reliable but is not guaranteed or warranted and should be independently verified. Copyright 2025 GCMLS. All rights reserved.

Mobile Real Estate
The median home value in Mobile, AL is $235,000. This is higher than the county median home value of $169,700. The national median home value is $338,100. The average price of homes sold in Mobile, AL is $235,000. Approximately 43.43% of Mobile homes are owned, compared to 41.68% rented, while 14.89% are vacant. Mobile real estate listings include condos, townhomes, and single family homes for sale. Commercial properties are also available. If you see a property you’re interested in, contact a Mobile real estate agent to arrange a tour today!
Mobile, Alabama has a population of 187,445. Mobile is less family-centric than the surrounding county with 21.89% of the households containing married families with children. The county average for households married with children is 27.7%.
The median household income in Mobile, Alabama is $44,780. The median household income for the surrounding county is $51,169 compared to the national median of $69,021. The median age of people living in Mobile is 37.8 years.
Mobile Weather
The average high temperature in July is 90.6 degrees, with an average low temperature in January of 39.7 degrees. The average rainfall is approximately 66.4 inches per year, with 0.1 inches of snow per year.
