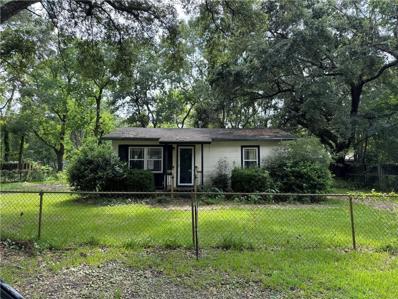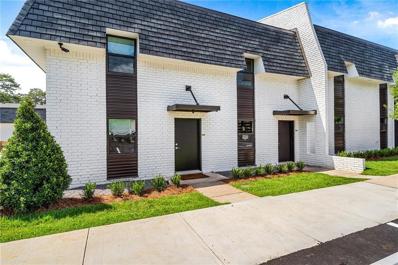Mobile AL Homes for Sale
- Type:
- Single Family
- Sq.Ft.:
- 1,280
- Status:
- Active
- Beds:
- 3
- Lot size:
- 0.54 Acres
- Year built:
- 1996
- Baths:
- 2.00
- MLS#:
- 7200416
- Subdivision:
- Park Place West
ADDITIONAL INFORMATION
Immaculately clean property in Park Place West. This property comes fully furnished and is move in ready. It has recently been deep cleaned and prior to that was meticulously maintained by its owner. The exterior boasts a large lot and a 16x24 foot workshop. The backyard is private and shaded. This property is perfect for a primary residence. This property cannot be rented per HOA and restrictions. This property is in probate so all offers will need to close after judge approves ratified contract.
- Type:
- Single Family
- Sq.Ft.:
- 806
- Status:
- Active
- Beds:
- 2
- Lot size:
- 0.21 Acres
- Year built:
- 1958
- Baths:
- 1.00
- MLS#:
- 7184917
- Subdivision:
- Sonia Court 2
ADDITIONAL INFORMATION
Great home on Alta Vista Dr! Potential rental income! All measurements are approximate and not guaranteed! The Seller’s information is deemed reliable but not guaranteed! All items deemed important are to be verified by the buyers and/or the buyer’s agent! Subject to court approval.
- Type:
- Other
- Sq.Ft.:
- 1,200
- Status:
- Active
- Beds:
- 2
- Year built:
- 1972
- Baths:
- 2.00
- MLS#:
- 334768
- Subdivision:
- Springhill Oaks
ADDITIONAL INFORMATION
**Ask about our developer interest rate buydown!**Conveniently located in the Village of Springhill at Old Shell Road and I-65, Springhill Oaks is the perfect location for easy access to shopping, stores, and schools, either by foot or car. Springhill Oaks has been transformed into stylish, modern, luxury condos, complete with fine line designs to include town homes and flats. Local architects and designers collaborated on this repurposed complex to offer an effortless and relaxed lifestyle. From the on-site fitness center equipped with new state of the art exercise equipment to the tranquil pool, Springhill Oaks is a must see for anyone looking for an uncomplicated and easy lifestyle. There is a total of 64 units, 52 of which have been redesigned. All units consist of two spacious bedrooms, high end finishes, quartz counter tops in bathrooms and kitchens, as well as stainless steel appliances. To complete the transformation, the grounds have been professionally landscaped and includes enhanced landscape lighting illuminating the complex. All updates per the seller. Listing company makes no representation as to accuracy of square footage; buyer to verify. Buyer to verify all information during due diligence.
- Type:
- Condo
- Sq.Ft.:
- 1,200
- Status:
- Active
- Beds:
- 2
- Lot size:
- 2.58 Acres
- Year built:
- 1972
- Baths:
- 1.50
- MLS#:
- 7093264
- Subdivision:
- Springhill Oaks Condo
ADDITIONAL INFORMATION
**Ask about our developer interest rate buydown!** Conveniently located in the Village of Springhill at Old Shell Road and I-65, Springhill Oaks is the perfect location for easy access to shopping, stores, and schools, either by foot or car. Springhill Oaks has been transformed into stylish, modern, luxury condos, complete with fine line designs to include town homes and flats. Local architects and designers collaborated on this repurposed complex to offer an effortless and relaxed lifestyle. From the on-site fitness center equipped with new state of the art exercise equipment to the tranquil pool, Springhill Oaks is a must see for anyone looking for an uncomplicated and easy lifestyle. There is a total of 64 units, 52 of which have been redesigned. All units consist of two spacious bedrooms, high end finishes, quartz counter tops in bathrooms and kitchens, as well as stainless steel appliances. To complete the transformation, the grounds have been professionally landscaped and includes enhanced landscape lighting illuminating the complex. All updates per the seller. Listing company makes no representation as to accuracy of square footage; buyer to verify.
$489,000
1135 Montauk Avenue Mobile, AL 36604
- Type:
- Single Family
- Sq.Ft.:
- 3,140
- Status:
- Active
- Beds:
- 4
- Lot size:
- 0.17 Acres
- Year built:
- 1912
- Baths:
- 2.50
- MLS#:
- 0653394
- Subdivision:
- Hallett Street
ADDITIONAL INFORMATION
1135 Montauk Avenue is a residence on a quiet block close the the intersection of Montauk and South Georgia Ave (a street full of vintage architectural gems 100 to 200 years old). Walking to downtown is easy and passes through charming neighborhoods with gardens facing the street. Formal Living Room and Dining Room Beautiful refinished floors, high ceilings throughout, and built-in craftsman style bookcases Front gallery with tall columns Very large master bedroom Ceilings are over ten feet tall throughout Bathrooms with original clawfoot tubs and floor tiles Large foyer entrance with chandelier New Roof and fairly recent central air and heat Security camera setup Large electrically wired cinder block storage building, lots of space for workshop
All information provided is deemed reliable but is not guaranteed or warranted and should be independently verified. The data relating to real estate for sale on this web site comes in part from the IDX/RETS Program of the Gulf Coast Multiple Listing Service, Inc. IDX/RETS real estate listings displayed which are held by other brokerage firms contain the name of the listing firm. The information being provided is for consumer's personal, non-commercial use and will not be used for any purpose other than to identify prospective properties consumers may be interested in purchasing. Copyright 2025 Gulf Coast Multiple Listing Service, Inc. All rights reserved. All information provided is deemed reliable but is not guaranteed or warranted and should be independently verified. Copyright 2025 GCMLS. All rights reserved.

Mobile Real Estate
The median home value in Mobile, AL is $235,000. This is higher than the county median home value of $169,700. The national median home value is $338,100. The average price of homes sold in Mobile, AL is $235,000. Approximately 43.43% of Mobile homes are owned, compared to 41.68% rented, while 14.89% are vacant. Mobile real estate listings include condos, townhomes, and single family homes for sale. Commercial properties are also available. If you see a property you’re interested in, contact a Mobile real estate agent to arrange a tour today!
Mobile, Alabama has a population of 187,445. Mobile is less family-centric than the surrounding county with 21.89% of the households containing married families with children. The county average for households married with children is 27.7%.
The median household income in Mobile, Alabama is $44,780. The median household income for the surrounding county is $51,169 compared to the national median of $69,021. The median age of people living in Mobile is 37.8 years.
Mobile Weather
The average high temperature in July is 90.6 degrees, with an average low temperature in January of 39.7 degrees. The average rainfall is approximately 66.4 inches per year, with 0.1 inches of snow per year.




