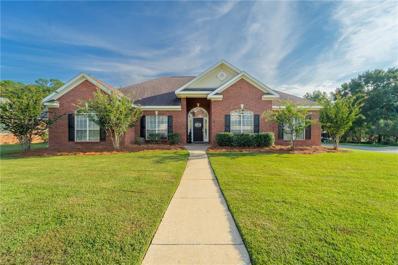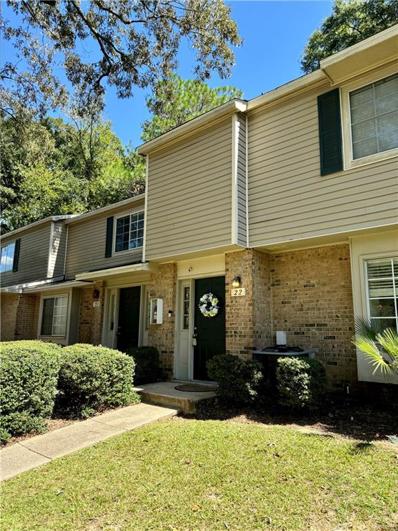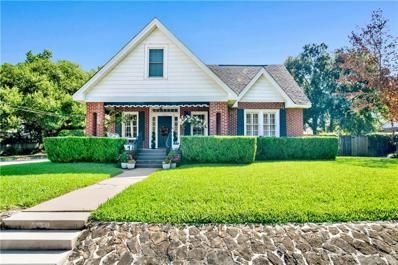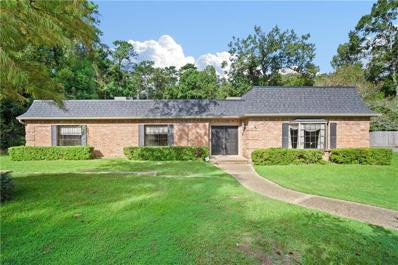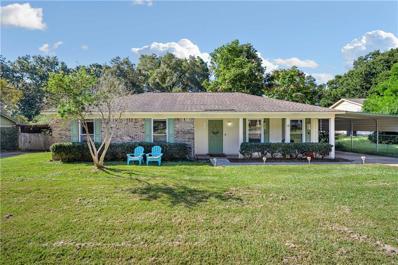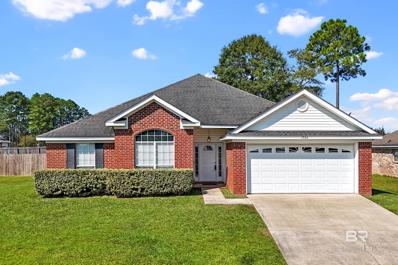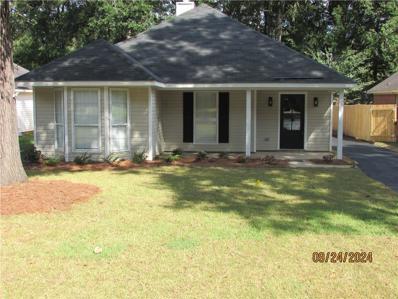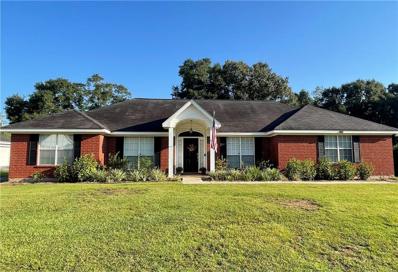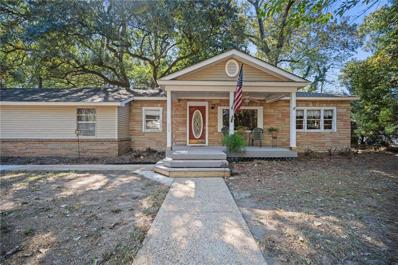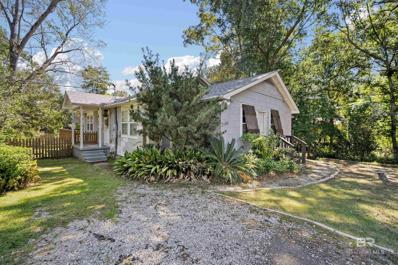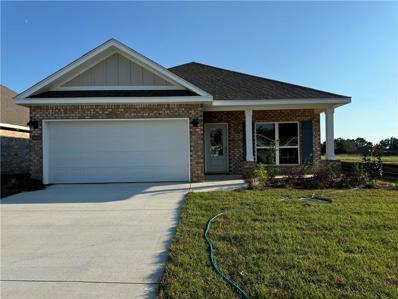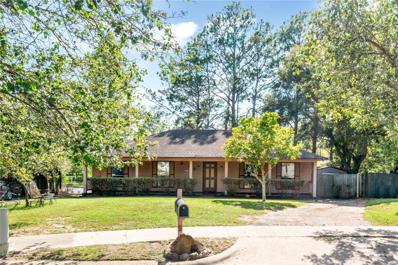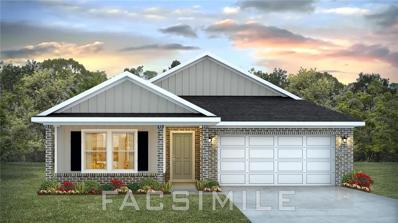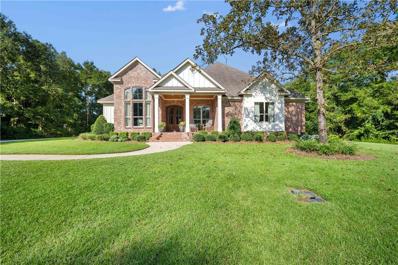Mobile AL Homes for Sale
$123,000
5675 Renn Street Mobile, AL 36618
- Type:
- Single Family
- Sq.Ft.:
- 1,066
- Status:
- Active
- Beds:
- 3
- Year built:
- 1985
- Baths:
- 1.00
- MLS#:
- 7463403
- Subdivision:
- Parkview Estates
ADDITIONAL INFORMATION
This charming 3 bedroom, 1 bath home is perfect for anyone looking to purchase their first home or and investor looking for the perfect rental. The open concept layout allows for easy flow between the living room, kitchen, dining area, and large laundry room. Outside, you'll find plenty of room for entertaining on a corner lot with a carport. Located in a prominent area, this home is close to schools, parks, shopping, and dining options. Don't miss out on this fantastic opportunity to own a beautiful home in a great location. Contact us today to schedule a viewing! Note: This property is being sold as is. Owner is a licensed real estate agent. Members of selling entity are licensed agents in Alabama. Buyer and buyer's agent to verify all information contained herein. Home is being sold as is.
- Type:
- Single Family
- Sq.Ft.:
- 2,808
- Status:
- Active
- Beds:
- 4
- Lot size:
- 0.37 Acres
- Year built:
- 2003
- Baths:
- 3.50
- MLS#:
- 7463136
- Subdivision:
- Maryknoll Place
ADDITIONAL INFORMATION
Beautifully maintained 4-bedroom, 3.5-bath home located in a highly sought-after neighborhood. This property offers the perfect blend of comfort, style, and convenience. As you enter, you'll be greeted by a bright, open-concept living area with hardwood floors. Perfect for entertaining or relaxing with loved ones. The kitchen features granite countertops, breakfast bar and a breakfast nook overlooking the backyard with satsuma trees on the side. The spacious master suite boasts his and hers walk-in closets and a private en-suite bathroom with dual vanities, a soaking tub, and a separate shower. Step outside to a large, fully fenced backyard-perfect for kids, pets, or weekend BBQs. The covered patio offers plenty of space for outdoor dining and relaxation. Additional highlights include: Three-car garage with ample storage and a large bonus room, ideal for a home office or playroom. Conveniently located just minutes from schools, shopping, and dining. This home is move-in ready and waiting for you to make it your own! Don?t miss out on this incredible opportunity ? schedule your showing today! Seller is a licensed realtor in the state of Alabama.
- Type:
- Condo
- Sq.Ft.:
- 1,342
- Status:
- Active
- Beds:
- 3
- Lot size:
- 15.26 Acres
- Year built:
- 1983
- Baths:
- 2.50
- MLS#:
- 7461107
- Subdivision:
- Stone Gate
ADDITIONAL INFORMATION
Townhouse with new flooring and updated kitchen. Enjoy the outdoors and grill on one of the largest patios in the complex with storage room. The property is in close proximity to USA. This is an HOA community with clubhouse and pool in a great location. 3 beds 2 full baths upstairs and a half bath down. The kitchen has been updated with stone countertops and has a full range of appliances. The unit sits back off the road not to far into the complex making for easy in and out. This community is gated
$187,500
4676 Cindy Drive Mobile, AL 36619
- Type:
- Single Family
- Sq.Ft.:
- 1,537
- Status:
- Active
- Beds:
- 4
- Lot size:
- 1 Acres
- Year built:
- 1990
- Baths:
- 2.00
- MLS#:
- 7461944
- Subdivision:
- Cypress Shores
ADDITIONAL INFORMATION
This newly remodeled 4 bedroom, 2 bathroom home is a must-see! The spacious layout includes a brand new kitchen with stainless appliances, beautiful butcher block countertops, and brand new cabinets. The large laundry room offers endless possibilities for customization. Step outside onto the covered back deck and enjoy the peaceful outdoor space. Don't miss out on this move-in ready gem! Contact us today to schedule a showing. Note: Owner is a licensed real estate agent. Members of selling entity are licensed agents in Alabama. Buyer and buyer's agent to verify all information contained herein.
$429,900
151 Williams Street Mobile, AL 36606
- Type:
- Single Family
- Sq.Ft.:
- 2,569
- Status:
- Active
- Beds:
- 4
- Lot size:
- 0.26 Acres
- Year built:
- 1930
- Baths:
- 2.00
- MLS#:
- 7458813
- Subdivision:
- Government Street Terrace
ADDITIONAL INFORMATION
Welcome to this charming brick oasis in the heart of Midtown with a one-bedroom separate guest house! This delightful main home boasts 4 spacious bedrooms and 2 beautifully renovated baths, making it perfect for families, entertaining, or simply enjoying the good life. Let’s Talk Charm! Sitting up on a raised bed yard, step onto the amazing front porch, with its gorgeous original checkered tile, and neighborhood views—your new favorite spot for morning coffee or evening sunsets. Inside, original hardwood floors lead you through a warm and inviting living room with a cozy fireplace that’s just begging for these fall nights approaching. Cook, Dine, and Shine! The open dining and kitchen area is a showstopper! With chic white cabinetry and sleek black granite countertops, it’s a classic beauty for any home chef. Upstairs Awaits! Ascend to find a fabulous Primary Bedroom retreat, complete with an in-bedroom sitting area and a separate den for your late-night binge-watching sessions. The large bathroom features a custom shower and double vanity—because you deserve a little luxury! Space Galore! This gem also includes a ‘rare for Midtown’ double garage, a workshop for your creative projects, a pergola over the back patio for outdoor entertaining, and… a separate 1-bedroom guest apartment! Whether it’s for friends, family, or a rental opportunity, the possibilities are endless! Take time to enjoy the amazing tile in the Living Room and Bedroom of the apartment! Sunshine & Serenity! With tons of natural light streaming in throughout the home, and a fenced yard with green space for privacy, you’ll love the indoor-outdoor vibe this home offers. So inviting! Don’t miss out on this rare Midtown treasure—schedule your tour today!
- Type:
- Single Family
- Sq.Ft.:
- 2,766
- Status:
- Active
- Beds:
- 4
- Year built:
- 2022
- Baths:
- 4.00
- MLS#:
- 368415
- Subdivision:
- Chapel Creek
ADDITIONAL INFORMATION
THE CAMDEN PLAN: This stunning 4-bedroom, 3.5-bath home boasts an open floor plan and a private MOTHER-IN-LAW suite; great for entertaining and family living. The gourmet kitchen shines with elegant white cabinetry, GRANITE countertops, stainless steel appliances, and a spacious granite island. LUXURY VINYL PLANK flooring flows throughout the main areas, while plush carpet creates comfort in the bedrooms. Step outside to relax on the COVERED PORCH, and enjoy the convenience of a 3-CAR GARAGE. This SMART HOME is equipped with the latest technology, including a Kwikset smart lock, video doorbell, smart thermostat, and voice-command devices. All giving you control over your home's features at your fingertips. USDA financing for qualified buyers. NOTE: It is requested that a pre-approval letter from a lender, or a proof of funds letter from buyer's banking institute, to be submitted with all offers. Offers without a pre-approval letter or proof of funds verification will not be considered until such information is provided. If you need lender referrals, please contact your real estate agent or other real estate professional for assistance. All updates listed are per the seller. Listing company makes no representation as to accuracy of square footage, or the age of appliances, roof, and/or HVAC systems, etc. Buyer and buyer's agent are to verify all information deemed important to the buyer, including, but not limited to: square footage, utility services, insurance, transportation services, etc. Buyer to verify all information during due diligence.
- Type:
- Single Family
- Sq.Ft.:
- 3,594
- Status:
- Active
- Beds:
- 3
- Lot size:
- 0.66 Acres
- Year built:
- 1974
- Baths:
- 2.50
- MLS#:
- 7462462
- Subdivision:
- Oswell Park
ADDITIONAL INFORMATION
If you are looking for a private oasis in your back yard, quick access to Navco Park / Dog River, I-10 and I-65 then look no further! This 3 bedroom 2.5 bath home offers just over 3500 square feet and could easily be turned into a 4 or even 5 bedroom home (the front room is 16X22). The master bedroom is huge (23X20) and the master bath has been completely update to include a large tiled walk in shower. There is a separate office space off of the kitchen and away from the rest of the home, as well as a 2 car garage. Walking out the living room there is a large covered patio (20X21) that offers a shaded view of the privacy fenced back yard, over sized pool (25X32 not counting the sitting areas) and recently installed pergola (18X16) with multiple swings and a firepit. The back yard is amazing and also has large storage shed (12X24) with power. There is a covered outdoor cooking space off of the covered patio that is also accessible from the kitchen. There is a 2 car garage but there is also ample room on the large parking pad for multiple vehicles, a boat, you name it and no one is going to complain about it because there is no HOA and no restrictions.... your yard, your boat, no problems! The home is located in a great neighborhood for walking, biking, etc. It is very quiet and secluded and you won't even feel like you are in Mobile! So many possibilities for this home! (Note: All measurements and information provided deemed accurate but is to be verified by the buyer or the buyer's representative.)
$199,000
8771 Zeeland Drive Mobile, AL 36695
- Type:
- Single Family
- Sq.Ft.:
- 1,300
- Status:
- Active
- Beds:
- 3
- Lot size:
- 0.43 Acres
- Year built:
- 1983
- Baths:
- 2.00
- MLS#:
- 7461305
- Subdivision:
- Dutchman Woods
ADDITIONAL INFORMATION
Welcome Home! It is my absolute pleasure to introduce 8771 Zeeland Drive! Perfectly positioned at the core of West Mobile in the Dutchman Woods subdivision, this adorable ranch-style home is prepped and ready for its new owners! From the eye-catching curb appeal to the two spacious storage sheds in the back and every inch of its interior, this 3 bedroom and 2 bathroom home makes the most of every square foot! The spacious living room makes it easy for large groups or families to gather together but could easily be used for a living/dining open space as well! The eat-in kitchen leads directly into the large oversized laundry room with an exterior door to make backyard events a breeze! The master bedroom has an open concept, into the master bath vanity and master walk-in closet with a separate space for the shower. The hallway bathroom is ideal for accommodating guests or for access from the two additional spacious bedrooms, one of which has a walk-in closet! To top it off, the two detached storage sheds, refrigerator, microwave, stove and dishwasher will convey with this home! But, don’t just read about it, come see about it! Contact a REALTOR today and ask them to request a showing on your behalf!
- Type:
- Single Family
- Sq.Ft.:
- 1,839
- Status:
- Active
- Beds:
- 3
- Lot size:
- 0.28 Acres
- Baths:
- 1.50
- MLS#:
- 7461810
- Subdivision:
- Crestview
ADDITIONAL INFORMATION
Fabulous home in the desireable neighborhood of Crestview subdivision. At this price with approximately 1839sqft this home will not last long!! No HOA! Updates per seller: Outside freshly painted, New Laminate floors in Living Room and Den, Roof Replaced July 2022, additional blown in attic insulation July 2023 and interior paint 2022. You will love the spacious bonus room with its own entrace which could be used as a mother-in-law suite, man's cave, playroom, craft room or office. Nice storage shed and doghouse in the backyard. The neighborhood has a very nice park with a pavilion, playground, baseball field, basketball and tennis court, volleyball net and walking trails. Within minutes to shopping, restaurants and the interstate.
$190,210
278 5th Avenue Mobile, AL 36608
- Type:
- Single Family
- Sq.Ft.:
- 2,175
- Status:
- Active
- Beds:
- 4
- Lot size:
- 0.34 Acres
- Baths:
- 2.00
- MLS#:
- 7461876
- Subdivision:
- West Mobile Terrace
ADDITIONAL INFORMATION
VRM: Sellers will entertain offers between 190,000 - 210,000 Welcome to this move-in ready 4-bedroom, 2-bathroom home with an open floor plan and modern updates throughout! The home features dark laminate flooring in all high-traffic areas, creating a sleek and contemporary feel. The spacious living room flows seamlessly into the kitchen, which boasts new white cabinets, granite countertops, and stainless steel appliances, perfect for cooking and entertaining. Off the kitchen is a cozy den, conveniently located next to the large master bedroom. The master suite offers plenty of space, an en-suite bathroom with new tile flooring, updated cabinets, granite countertops, and a tiled tub/shower combo. A large walk-in closet completes the master suite. On the opposite side of the home, you'll find three additional bedrooms with fresh carpet, offering comfort and privacy. The guest bathroom has been updated with new tile flooring, a modern vanity, granite countertops, and a tiled tub/shower combo. Step outside to a spacious patio, perfect for relaxing or entertaining, and enjoy the large backyard with plenty of room for activities. A shop provides extra storage or workspace, making this home truly versatile. Don’t miss out on this beautifully updated home—schedule your showing today! Also new is the hot water heater. Seller is a licensed REALTOR in the state of Alabama. Listing agent is related to the seller. Listing agent makes no representations to the accuracy of the square footage taken from tax records. Buyer or buyer's agent to verify.
$264,900
1884 Kendall Court Mobile, AL 36695
- Type:
- Other
- Sq.Ft.:
- 1,840
- Status:
- Active
- Beds:
- 3
- Lot size:
- 0.3 Acres
- Year built:
- 2007
- Baths:
- 2.00
- MLS#:
- 367630
- Subdivision:
- Oak Forest
ADDITIONAL INFORMATION
Welcome Home! Ideal three bedroom two full bath home in Oak Forest! Home is located on a fenced in corner lot! No Carpet! As you enter your home you are greeted by your foyer. Foyer opens up into your spacious and bright living room that features fireplace and laminate flooring! Living room opens up into you're dining space. Great open plan for entertainment. Eat in and very spacious kitchen is off you're living and dining space. Kitchen features breakfast area, island, and great cabinet and counter top space. Primary bedroom is spacious and opens up into your primary bathroom. Your primary bathroom features double vanity, garden tub, walk in shower, and walk in closet! Spacious two other bedrooms with full bathroom! Great backyard space. Fully fenced corner lot w/covered back patio space! Buyer to verify all information during due diligence.
$245,000
9790 Cascade Drive Mobile, AL 36695
- Type:
- Ranch
- Sq.Ft.:
- 1,579
- Status:
- Active
- Beds:
- 3
- Lot size:
- 0.36 Acres
- Year built:
- 1985
- Baths:
- 2.00
- MLS#:
- 368372
- Subdivision:
- Hamilton Creek
ADDITIONAL INFORMATION
Welcome to this wonderfully updated 3-bedroom, 2-bath home, offering nearly 1600 sq. ft. of comfortable living space. Step inside to find newly installed granite countertops, fresh paint, new lighting, and hardwood floors. The home features a separate dining room as well as an eat-in kitchen. Enjoy peace of mind with a new HVAC system as of 2023. At time of install, sellers took a step further to have ducts sealed and an air purifier put in place! The home boasts energy-efficient, recently installed windows (still under transferable warranty), a fenced-in, newly sodded yard with an irrigation system and new back deck. The property also features a spacious workshop/storage building with electricity and a window unit. Additional updates per previous owner include a roof installed in 2014 and a water heater from 2016. This move-in-ready home is a must-see! Buyer to verify all information during due diligence.
- Type:
- Single Family
- Sq.Ft.:
- 2,370
- Status:
- Active
- Beds:
- 3
- Lot size:
- 1 Acres
- Year built:
- 1965
- Baths:
- 2.00
- MLS#:
- 7462533
- Subdivision:
- Sky Terra
ADDITIONAL INFORMATION
What a great find! This recently updated 3/2 located on a roomy acre corner lot. The back yard is fenced in with a barn (that boasts a bathroom!), as well as an above ground pool, peach tree, and ample area for a garden. The back yard is fenced in for Fido. The lot even features an adorable foot bridge! The interior of the home has ample square footage. There is a remodeled kitchen that is open to the den (watch your step down), and has a large walk-in pantry attached. The den has its own mini-split air conditioner to keep the area where everyone gathers at a comfortable temperature during your gatherings which will keep you from freezing out the other rooms! There are also formal living and dining rooms. The bathrooms have both been tastefully updated. There is ample closet space, and also a flex room leading to the carport. In the back courtyard there is a PVC pipe that has electrical wiring in it. Please exercise caution if digging. Seller is Commissioner as appointed by the Court. Seller and owner are licensed realtors in Alabama. All offers subject to Court approval (can take 2 weeks, but Commissioner will handle everything). Please allow 24 hours for showings. Home sold as-is.
$229,950
1057 Mcneil Avenue Mobile, AL 36609
- Type:
- Single Family
- Sq.Ft.:
- 1,296
- Status:
- Active
- Beds:
- 3
- Lot size:
- 0.22 Acres
- Baths:
- 2.00
- MLS#:
- 7461522
- Subdivision:
- Pinehurst
ADDITIONAL INFORMATION
Come check out this lovely, remodeled home in popular Pinehurst. When you pull up you will notice the landscaped yard and new front door welcoming you to come on in! This home has just been updated with: new laminate flooring, new carpet in the bedrooms, new tile in the bathrooms, new granite countertops, new sinks and faucets throughout, new door hardware, fresh paint throughout, new cabinet hardware, new can lights, new ceiling fans, new appliances (this includes refrigerator, stove, microwave, disposal, and hot water heater), new attic fan, HVAC serviced in both modes, and a new deck in backyard. Listing Agent has ownership in the property. Hone was purchased in foreclosure and may be subject to Alabama Right of Redemption. Home has an existing termite bond with Arrow and will be transferred at closing.
- Type:
- Single Family
- Sq.Ft.:
- 1,991
- Status:
- Active
- Beds:
- 4
- Lot size:
- 0.35 Acres
- Year built:
- 1996
- Baths:
- 2.00
- MLS#:
- 7460657
- Subdivision:
- The Meadows
ADDITIONAL INFORMATION
Welcome home to 4700 Meadow Wood Drive located in The Meadows subdivision in West Mobile. The LOCATION of this property is absolutely IDEAL - just minutes away from the interstate, shopping, schools, restaurants, and parks! This 4 bedroom 2 bath has a split floorplan, cathedral ceiling and gas fireplace in the den, granite kitchen countertops, reverse osmosis water filtration system, double vanities and a large soaking tub in the primary room, and tile flooring throughout the home. Property has a large fenced in backyard, complete yard sprinkler system and an 8' x 12' storage shed will convey. You do not want to miss out on this one! It is in excellent condition! Call today to schedule your private tour.
$200,000
5211 Border Drive Mobile, AL 36608
- Type:
- Single Family
- Sq.Ft.:
- 1,380
- Status:
- Active
- Beds:
- 3
- Lot size:
- 0.22 Acres
- Year built:
- 1943
- Baths:
- 2.00
- MLS#:
- 7473680
- Subdivision:
- Country Club Village
ADDITIONAL INFORMATION
Welcome to 5211 Border Dr. S a charming 3-bedroom, 2-bathroom home, offering 1,380 square feet of character and comfort, sitting on 2 lots and located in the highly sought-after Spring Hill area. Just minutes from the University of South Alabama and Spring Hill College, this home combines convenience with a peaceful, established neighborhood.Inside, you'll find custom wood cabinets and built-in shelving throughout, adding both beauty and functionality to every room. The home features a mix of split brick and wood floors, while the dining area and primary bedroom showcase beautiful cedar walls, creating a warm and inviting atmosphere. The living room is finished with rich oak wood walls, perfect for cozy nights. The kitchen is equipped with a gas stove, ideal for the home chef, and the HVAC system was updated just 2 years ago, ensuring efficient climate control. The roof, replaced in 2019, and the insulation, which includes blown-in cellulose and Batt, provide added comfort and energy efficiency.Outside, enjoy the low-maintenance Trex and Bond Stone porch, perfect for relaxing outdoors. The property also features a double covered carport with a 9x11 workshop—ideal for storage or hobbies. Entertain family and friends with ease in the outdoor kitchen area, designed for grilling and gatherings.Schedule a showing today! Buyer to verify all information during due diligence.
$294,324
2100 Allen Court Mobile, AL 36605
- Type:
- Other
- Sq.Ft.:
- 1,688
- Status:
- Active
- Beds:
- 3
- Lot size:
- 0.29 Acres
- Year built:
- 1948
- Baths:
- 2.00
- MLS#:
- 368255
- Subdivision:
- Dog River & Trib
ADDITIONAL INFORMATION
VRM: Seller will entertain offers between $294,000 and $324,000. This property is currently operating as an Airbnb. Rental income available upon request. Are you looking for the perfect spot for your next Airbnb or primary residence? This charming 3-bedroom, 2-bathroom cottage on the canal of Dog River. It has 1,688 sq. ft. of cozy living space and 100 feet of serene water frontage. Beautiful hardwood floors flow throughout the home. NEW ROOF in 2022. Enjoy peaceful water views from the back porch, or take advantage of your own dock for fishing, boating, and water sports. Whether you're seeking a peaceful getaway or a paradise for outdoor enthusiasts, this is an excellent opportunity to own a cottage on the water. Schedule a showing with your favorite Realtor today! Buyer to verify all information during due diligence.
- Type:
- Single Family
- Sq.Ft.:
- 1,736
- Status:
- Active
- Beds:
- 3
- Lot size:
- 0.16 Acres
- Year built:
- 2024
- Baths:
- 2.00
- MLS#:
- 7460141
- Subdivision:
- Heritage Lake
ADDITIONAL INFORMATION
NEW CONSTRUCTION: WELCOME TO ONE OF D. R. HORTONS' NEWEST COMMUNITY HERITAGE LAKE! The Oakley floor plan is a three-bedroom, two-bathroom home with over 1,700 square feet of space. As you enter the house, the dining room is to the left. From the entry hall, you can access the kitchen and breakfast area. That space leads to the family room. A hall with two bedrooms, a full bathroom, and a laundry room is off the breakfast area. Access to the garage is through the laundry room. Access to the covered patio is off the rear of the family room. The front of the home features a covered porch, perfect for a rocking chair or two—a two-car garage with a steel garage door and a Lift Masters garage door opener with two remotes. Electric water heater. Energy-efficient low-E insulated windows throughout. LED lighting package. Ceiling fans in the living room and owner's suite. Secondary bedrooms are blocked and wired for ceiling fans. Home to include Home is Connected (SM) Smart Home Technology Package. This home is a ''Smart Home'', a standard package that includes a Z-Wave programable thermostat manufactured by Honeywell; a Home connect TM door lock manufactured by Kwikset; Deako Smart Switches; a Qolsys, Inc. touchscreen Smart Home control device; an automation platform from Alarm.com; and Alarm.com video doorbell; an Amazon Echo Pop. USDA FINANCING IS AVAILABLE, NO MONEY DOWN FOR QUALIFIED BUYERS. The home is to be built to Gold FORTIFIED HomeTM certification, which may save the buyer on their homeowner’s insurance and comes with a 1-year builder's warranty and a 10-year structural warranty. Pictures may be similar but not necessarily of the subject property, including interior and exterior colors, options, and finishes.
- Type:
- Single Family
- Sq.Ft.:
- 2,054
- Status:
- Active
- Beds:
- 4
- Lot size:
- 0.2 Acres
- Year built:
- 2024
- Baths:
- 2.00
- MLS#:
- 7460150
- Subdivision:
- Rossfield
ADDITIONAL INFORMATION
UNDER CONSTRUCTION - WELCOME TO ROSSFIELD, one of D.R. Horton's newest communities off Jeff Hamilton Road!! Rossfield will feature a community pool and clubhouse for the community homeowners. The CAIRN is a stunning 4-bedroom, 2-bathroom home with a spacious open-concept design, perfect for entertaining. The kitchen has beautiful granite countertops, a large island, an under-mount farmhouse sink, stainless steel appliances, and recessed panel cabinets. Luxury vinyl plank flooring is in all common areas. The primary bedroom is large enough to accommodate a king-size bed; the bathroom features a granite countertop with dual vanity and a huge walk-in closet. The secondary bedrooms and bath are located together, along with the laundry room. Enjoy the comfort of a two-car garage and covered back patio. Home to include Home is Connected (SM) Smart Home Technology Package. This home is a ''Smart Home'', a standard package that includes a Z-Wave programable thermostat manufactured by Honeywell; a Home connect TM door lock manufactured by Kwikset; Deako Smart Switches; a Qolsys, Inc. touchscreen Smart Home control device; an automation platform from Alarm.com; and Alarm.com video doorbell; an Amazon Echo Pop. The home is to be built to Gold FORTIFIED HomeTM certification, which may save the buyer on their homeowner’s insurance and comes with a 1-year builder's warranty and a 10-year structural warranty. ***USDA area**** The Buyer is to Satisfy themselves as to these and any other items important to them. Pictures may be similar but not necessarily of subject property, including interior and exterior colors, options and features.
$125,000
2665 Faure Drive S Mobile, AL 36605
- Type:
- Single Family
- Sq.Ft.:
- 1,874
- Status:
- Active
- Beds:
- 4
- Lot size:
- 0.25 Acres
- Year built:
- 1946
- Baths:
- 1.00
- MLS#:
- 7460608
- Subdivision:
- Gulf Manor 2nd Addition
ADDITIONAL INFORMATION
Turnkey Rental Property for sale! This fully remodeled property features a Brand new Roof, Brand new HVAC system, new flooring, new driveway, new windows, fresh paint, new kitchen cabinets, electrical and plumbing fixtures, etc. Excellent property for investors! Great for homeowners, too! Call your favorite agent for a showing today!
$198,000
2312 Cedar Key Mobile, AL 36695
- Type:
- Single Family
- Sq.Ft.:
- 1,640
- Status:
- Active
- Beds:
- 3
- Lot size:
- 1 Acres
- Year built:
- 1983
- Baths:
- 2.00
- MLS#:
- 7459988
- Subdivision:
- Crystal Lake Estates
ADDITIONAL INFORMATION
PRICE REDUCTION : Come check out this beautifully maintained home in Crystal Lake Estates, perfectly situated on the serene lakefront and nestled in a quiet cul-de-sac. Upon entering the foyer, you'll find a separate dining room ideal for gatherings. The cozy living room features a wood-burning fireplace and opens up to the kitchen, which offers ample cabinetry and a breakfast bar with a view into the living area. Both the living room and master bedroom provide picturesque views of the lake. Enjoy outdoor activities such as fishing, canoeing, paddle boating, floating, and swimming from your backyard. The property also boasts a vibrant array of wildlife, including birds and ducks. Recent updates include HVAC and electrical systems, both less than three months old. Schedule your showing with your favorite realtor today!
- Type:
- Single Family
- Sq.Ft.:
- 2,034
- Status:
- Active
- Beds:
- 5
- Year built:
- 2024
- Baths:
- 3.00
- MLS#:
- 7459698
- Subdivision:
- Valor Ridge
ADDITIONAL INFORMATION
UNDER CONSTRUCTION - WELCOME TO VALOR RIDGE!! The Lakeside plan is a nice, open floor plan with 5 bedrooms, 3 baths, and a TWO-CAR garage. The kitchen and bathrooms are innovated with elegant cabinetry. The kitchen also features stainless steel appliances that will cater to all your cooking needs. For extra surface space, the kitchen includes a large granite island. The home is complimented with gorgeous luxury vinyl plank flooring throughout with plush carpet in the bedrooms only. Large walk in closet and separate tub and shower in the primary bath suite. Both the front and back porches are covered to ensure maximum outdoor relaxation. Home will be built to Gold FORTIFIED HomeTM certification standards which may save on homeowner’s insurance and comes with a 1-year builder's warranty and a 10-year structural warranty. Home is connected with (SM) Smart Home Technology Package.
- Type:
- Single Family
- Sq.Ft.:
- 1,341
- Status:
- Active
- Beds:
- 3
- Lot size:
- 0.19 Acres
- Year built:
- 1955
- Baths:
- 1.00
- MLS#:
- 7459706
- Subdivision:
- Dauphin Acres
ADDITIONAL INFORMATION
Call this cute cottage home! Location! Location! Location! - Nice mid-century in Dauphin Acres! Comfort and convenience in this charm. Home has easy access to I-65, Dauphine Street, Airport Blvd. Shops at Bel Air, other amenities and dining. No carpet! Hardwood and ceramic tile flooring throughout. Kitchen, cabinets and countertops in great shape (from 2018 remodel), HAVAC (2018). Fresh paint throughout! Composite shingle roof in great condition, separate laundry and mudroom. Mudroom space is enclosed and can be used for a private area. Privacy fenced yard! All appliances remain - Refrigerator, Stove, Microwave and Dishwasher! Call your favorite Realtor today to see this adorable home! Won't last long! All buyer and buyers agent to verify any information they deem important during due diligence.
- Type:
- Single Family
- Sq.Ft.:
- 3,484
- Status:
- Active
- Beds:
- 5
- Lot size:
- 0.49 Acres
- Year built:
- 2015
- Baths:
- 3.50
- MLS#:
- 7459539
- Subdivision:
- Riverview Oaks
ADDITIONAL INFORMATION
Your forever DREAM home is finally here! This stunning custom-built 5-bedroom, 3.5-bathroom home in Riverview Oaks offers unparalleled luxury and comfort. The charming front porch with double wood doors leads into an inviting foyer, setting the tone for the rest of the home. To the left, the dining room boasts huge windows, a 14-foot wood ceiling, crown molding, and picture frame molding. The fabulous kitchen features white custom cabinets, granite countertops, a farmhouse sink, subway tile backsplash, and a beautiful chandelier. It includes two islands, stainless steel appliances, a wet bar with an ice maker, and a large walk-in pantry. The spacious family room is perfect for entertaining, with a wood-burning fireplace, large windows overlooking the screened-in back porch, and built-in entertainment center and bookshelves. The primary suite offers a large bedroom with a tray and wood ceiling, a luxurious bathroom with ceramic tile flooring, granite countertops, dual vanities, a chandelier, a large tiled shower, and a separate soaking tub, plus a huge walk-in closet connected to a large laundry room. Additional bedrooms on the main level feature walk-in closets and crown molding, with one bedroom offering a window bench, drawers, and built-in bookshelves. A jack and jill bathroom connect two of the bedrooms, as well. A large built-in mudroom is located right off of the garage. Upstairs you will find a spacious bedroom and full bathroom, and plenty of attic storage. Outdoor living is enhanced by a large screened-in porch with a built-in kitchen, fireplace, and wooden ceiling, along with a fully fenced backyard and a public boat launch nearby. This home is a true gem, offering everything you need for comfortable and luxurious living. Don’t miss the opportunity to make it yours!
$449,000
1804 RIDGE Court Mobile, AL 36609
- Type:
- Ranch
- Sq.Ft.:
- 2,408
- Status:
- Active
- Beds:
- 5
- Lot size:
- 0.3 Acres
- Year built:
- 1985
- Baths:
- 3.00
- MLS#:
- 368127
- Subdivision:
- Hickory Ridge
ADDITIONAL INFORMATION
Charming 5-Bed, 3-Bath Home in Hickory Ridge with Pool and Fenced Backyard!Welcome to this beautifully remodeled home that offers a perfect blend of modern comfort and charm. The home boasts 5 spacious bedrooms and 3 full bathrooms, all recently renovated to the highest standards. The 2020 upgrades include a new roof, energy-efficient windows, HVAC system, and luxury water-resistant vinyl flooring throughout. The freshly painted interiors and exteriors, paired with modern light and plumbing fixtures, create an inviting atmosphere. You'll love the stunning kitchen, complete with stainless steel appliances, a new island (2021), and a chic barn door connecting the living spaces. Step outside to enjoy the 2021 custom Gunite pool with waterfalls and LED lighting, perfect for relaxing or entertaining. The backyard is fully fenced, offering privacy and security, while recent improvements such as a pathway to the carport (2024) and a ramp to the storage building add convenience. This home also features a fantastic guest suite with a separate entrance, complete with its own bedroom, full bath, and living room with an oversized walk-in closet, perfect for extra storage. Neighborhood perks include direct access to Medal of Honor Park with dog parks, walking trails, sports fields, and year-round events. Residents enjoy a community with decades of traditions, including visits from Santa Claus, food trucks, Mardi Gras celebrations, and more. You'll also be close to top schools, shopping, and entertainment venues like Nexus Theater, a skating rink, and Pump it Up. Don’t miss the opportunity to own this exceptional home in a vibrant, family-friendly neighborhood! Buyer to verify all information during due diligence.
All information provided is deemed reliable but is not guaranteed or warranted and should be independently verified. The data relating to real estate for sale on this web site comes in part from the IDX/RETS Program of the Gulf Coast Multiple Listing Service, Inc. IDX/RETS real estate listings displayed which are held by other brokerage firms contain the name of the listing firm. The information being provided is for consumer's personal, non-commercial use and will not be used for any purpose other than to identify prospective properties consumers may be interested in purchasing. Copyright 2024 Gulf Coast Multiple Listing Service, Inc. All rights reserved. All information provided is deemed reliable but is not guaranteed or warranted and should be independently verified. Copyright 2024 GCMLS. All rights reserved.

Mobile Real Estate
The median home value in Mobile, AL is $238,500. This is higher than the county median home value of $169,700. The national median home value is $338,100. The average price of homes sold in Mobile, AL is $238,500. Approximately 43.43% of Mobile homes are owned, compared to 41.68% rented, while 14.89% are vacant. Mobile real estate listings include condos, townhomes, and single family homes for sale. Commercial properties are also available. If you see a property you’re interested in, contact a Mobile real estate agent to arrange a tour today!
Mobile, Alabama has a population of 187,445. Mobile is less family-centric than the surrounding county with 21.89% of the households containing married families with children. The county average for households married with children is 27.7%.
The median household income in Mobile, Alabama is $44,780. The median household income for the surrounding county is $51,169 compared to the national median of $69,021. The median age of people living in Mobile is 37.8 years.
Mobile Weather
The average high temperature in July is 90.6 degrees, with an average low temperature in January of 39.7 degrees. The average rainfall is approximately 66.4 inches per year, with 0.1 inches of snow per year.

