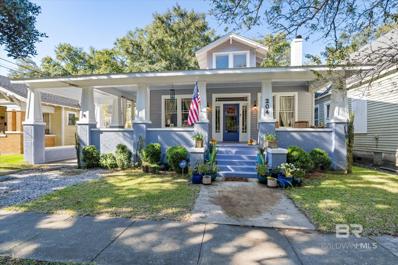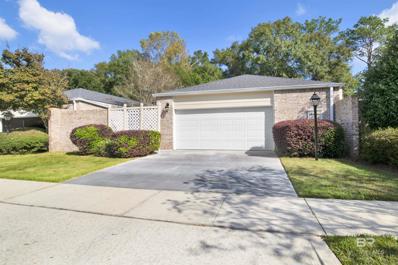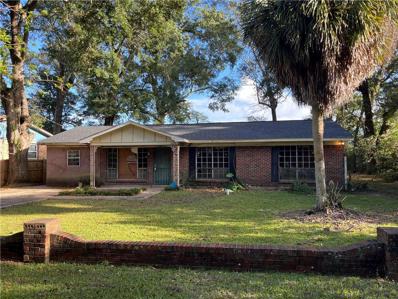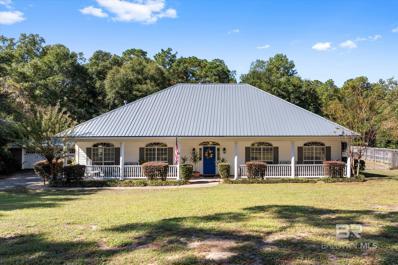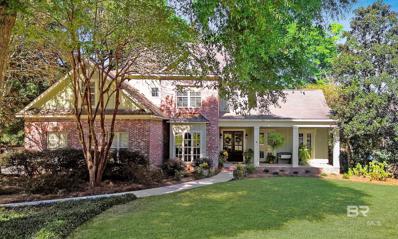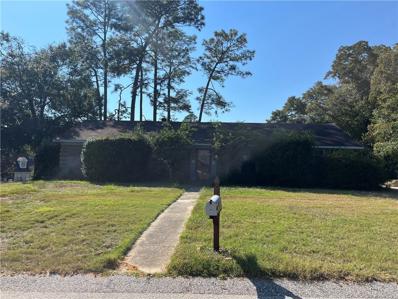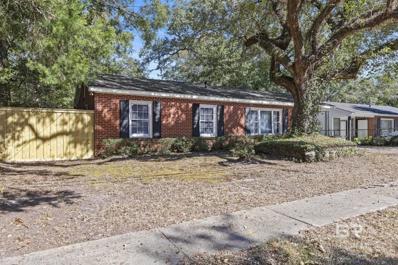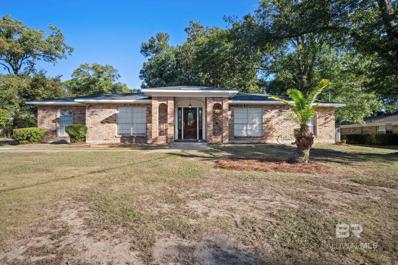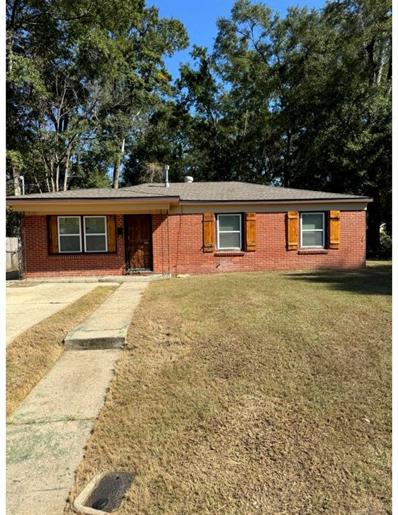Mobile AL Homes for Sale
$118,000
1842 Canal Street Mobile, AL 36606
- Type:
- Single Family
- Sq.Ft.:
- 1,184
- Status:
- Active
- Beds:
- 3
- Lot size:
- 0.19 Acres
- Year built:
- 1992
- Baths:
- 2.00
- MLS#:
- 7479575
- Subdivision:
- Bon Air/Rickarby
ADDITIONAL INFORMATION
Calling all investors and first-time home buyers looking for a bargain. This charming abode features 3 spacious bedrooms and 2 full bathrooms. Both bathrooms have been thoroughly renovated from top to bottom. Most of the subflooring and joists are also new. Freshly painted and LVP flooring throughout the entire home. New lighting fixtures and hot water heater with expansion tank. The kitchen now features freshly painted cabinets and new butcher block countertops. Gas Stove will be provided by the seller. Buyer and buyer's agent to verify all information contained herein. Home is sold as is. Contact your favorite realtor and book your tour today.
- Type:
- Single Family
- Sq.Ft.:
- 1,134
- Status:
- Active
- Beds:
- 3
- Lot size:
- 0.38 Acres
- Year built:
- 1978
- Baths:
- 1.00
- MLS#:
- 7478855
- Subdivision:
- Oak Ridge
ADDITIONAL INFORMATION
This beautifully renovated 3-bedroom, 1-bath gem sits on a spacious corner lot in a friendly neighborhood of Mobile, AL. Every inch of this 1,114-square-foot home has been thoughtfully updated to blend modern comforts with classic charm. Inside, you’ll find a bright, open layout with fresh finishes and premium flooring. The fully fenced backyard is perfect for gatherings, pets, or creating your own outdoor oasis on the spacious lot.
$299,900
204 Tuttle Avenue Mobile, AL 36604
- Type:
- Single Family
- Sq.Ft.:
- 2,593
- Status:
- Active
- Beds:
- 4
- Year built:
- 1915
- Baths:
- 3.00
- MLS#:
- 369873
- Subdivision:
- Leinkauf
ADDITIONAL INFORMATION
Immaculately kept historic home with four bedrooms and three full baths in the heart of midtown! This beauty has all the charm of midtown and wonderful curb appeal with tranquil fresh paint colors and a relaxing wraparound porch, complete with covered attached parking. Home features gorgeous original hardwood floors throughout the living areas and formal dining room. Kitchen has tile floor and is sure to impress with custom cabinetry, updated appliances, granite counter tops, breakfast nook and large butcher block island. Large master suite has double vanity bath and walk in closet....the master suite even has a separate entrance to the porch for privacy and convenience. Rear of the home opens to nice deck overlooking the beautiful backyard. Upstairs you will find two more bedrooms, a full bath, and even more of that historic charm with a secret hidden staircase! This home is simply stunning...don't miss it! All updates per the seller. Listing company makes no representation as to accuracy of square footage; buyer to verify. Buyer to verify all information during due diligence.
$292,759
125 Woodruff Court Mobile, AL 36608
- Type:
- Other
- Sq.Ft.:
- 1,924
- Status:
- Active
- Beds:
- 3
- Lot size:
- 0.14 Acres
- Year built:
- 1999
- Baths:
- 2.00
- MLS#:
- 369889
- Subdivision:
- Cobblestone
ADDITIONAL INFORMATION
Recently renovated single story brick home ready for a new owner. No carpet in this house, only wood & tile flooring. Interior freshly painted throughout. Beautiful kitchen with pantry and plenty of storage. Breakfast room with skylight. Separate dining room. Large living room with gas logs & raised brick hearth. French doors open to private 24x10 deck. New wood flooring in primary bedroom, which also has direct access to deck. Primary bathroom has new flooring, brand new step in shower and double vanities. Graciously sized 10x10 walk-in closet . Big 15x12 guest bedroom has attached full bathroom. Extra room has closet & could be used as 3rd bedroom, office or exercise room. Level yard is completely fenced. New driveway leads to double covered parking with automated garage doors with a spacious 20 x 5 Storage Room . Home is plumbed for CentralVac system. Motivated Seller. Bring all offers. Buyer to verify all information during due diligence.
$579,000
205 State Street Mobile, AL 36603
- Type:
- Single Family
- Sq.Ft.:
- 2,752
- Status:
- Active
- Beds:
- 4
- Lot size:
- 0.07 Acres
- Year built:
- 1987
- Baths:
- 3.00
- MLS#:
- 369870
- Subdivision:
- Detonti Square
ADDITIONAL INFORMATION
SO MUCH TO OFFER!!! Come downtown to see this all brick home that was originally designed as a four-plex apartment then remodeled into offices for many years. Current use is a residence upstairs with a separate residence downstairs. Could be your home upstairs and your office or mother in law suite below. Could even be an Air B&B. Or convert it all back to offices! Too many possibilities to list them all! French doors throughout have custom plantation shutters. New led lighting. **First floor has 4 rooms, 2 storage closets, a laundry room, kitchen (fridge, microwave, quartz countertops, beautiful cabinets) and breakfast area and a full bath. **Second floor features two bedrooms and two full bathrooms living/dining room and kitchenette (fridge, countertop microwave, quartz countertops). Primary bedroom is on second with it's own en-suite bathroom. 2nd full bath. Home equipped with tankless water heater.Entire lot is surrounded with brick and wrought iron and aluminum fencing which gives this property it's Old Mobile charm. You can watch the Moonpie Drop from the back balcony!! Front and back balconies have composite decking (2023) and are perfect for watching all the action and fun festivities happening downtown. Back balcony has a new aluminum, spiral staircase for added safety. Walking distance to all the great downtown restaurants and entertainment. Roof 2017, HVAC upstairs 2021 and downstairs 2018. Home is currently all electric but gas is available. Buyer and buyer's agent are to verify all information deemed important to the buyer, including but not limited to: square footage, year built, utility services, insurance, school districts. Buyer to verify all information during due diligence.
$575,000
1117 Church Street Mobile, AL 36604
- Type:
- Single Family
- Sq.Ft.:
- 2,380
- Status:
- Active
- Beds:
- 4
- Lot size:
- 0.16 Acres
- Baths:
- 2.50
- MLS#:
- 7480116
- Subdivision:
- Oakleigh Historical District
ADDITIONAL INFORMATION
NEW FORTIFIED ROOF! This stunning and very rare, low-maintenance BRICK home in the heart of the Oakleigh Garden District now has a brand new roof! This meticulously maintained home was renovated in 2019, and thoughtful custom finishes have been added since—including all new light fixtures, recessed lighting, and professionally installed custom window shades throughout. As you enter the home, you’ll immediately notice all the beautiful architectural features including the arched doorways throughout the main level, which are complemented by arched fireplace masonry and large cove crown molding throughout. The kitchen has so many modern upgrades including stainless steel appliances, smart fridge, gas range, marble countertops, a touch-free faucet, and a large pantry. Near the kitchen is a sunroom with large windows overlooking the backyard. The custom bookshelves and stained tongue and groove ceilings in this room are beautiful features that can only be found in well-preserved historic homes like this. The laundry room has a stacked smart washer and dryer, sink, and broom closet. The first floor has one half bath, and one bedroom that is perfect as a playroom or guest bedroom. Upstairs, there are 3 large bedrooms and 2 full bathrooms. The primary bathroom has modern features including a walk-in shower, soaking tub, and double vanity. As you enter the backyard, the expansive 20ft x 38ft deck with built-in bench seating and planter boxes is the perfect setting for family dinners or entertaining guests. Located on the back of the property is a guest house with over 700 square feet, ready for you to customize. There is ample space for a workshop and a mother-in-law suite or income-producing Airbnb, and you’ll still have a separate storage area. With enough off-street parking for up to five cars in the driveway, you’ll be ready to host family and friends for all the social events that Oakleigh offers. This home is in the perfect location just a short walk from Washington Square Park, Crawford Park, Callaghan’s Irish Social Club, The Hummingbird Way, and Mardi Gras parade routes. You do not want to miss this opportunity to own one of the few low-maintenance brick homes in one of Mobile’s most sought-after neighborhoods. Schedule your private showing today. Buyer Agents are welcome! Listing agent is related to the sellers. Updates to the main home include refinished floors, fully remodeled and updated kitchen, all bathrooms have been fully remodeled, new custom window shades throughout, new light fixtures throughout, dimmable recessed lights in living room, kitchen, and all bedrooms along with fans in each bedroom. Downstairs HVAC replaced in 2018, new water heater 2019, most of the plumbing & electrical have been updated and both inside and out have been freshly painted. All updates per the seller.The fireplace is inoperable and not warranted to be in working condition.
$315,325
7671 Marty Drive Mobile, AL 36695
- Type:
- Single Family
- Sq.Ft.:
- 2,163
- Status:
- Active
- Beds:
- 3
- Lot size:
- 0.69 Acres
- Year built:
- 1980
- Baths:
- 2.00
- MLS#:
- 7479420
- Subdivision:
- Metes & Bounds
ADDITIONAL INFORMATION
***VRM $315,000-$325,000. Sellers will entertain offers between $315,000-$325,000, average of upper and lower ranges. If you are looking for a home on almost 1 acre with no HOA and an in-ground pool, look no further than this cute 3 bed, 2 bath, cottage home that also includes a home office and over 60ft of covered porches to enjoy. This home has been completely remodeled with new floors throughout the home as well as new interior paint and updated bathrooms. The kitchen has a new backsplash, new light fixtures, and new stainless steel appliances. There is a separate dining room with waynes cotting and a sliding barn door. The bathrooms are complete with new showers and granite counter tops. The newly remodeled kitchen overlooks a beautiful in-ground chlorine pool with a new pump, per Seller. The HVAC is 4 years old, per Seller, and there is a new 2024 fortified roof. Buyer/buyer's agent to verify all items of importance to buyer including but not limited to: taxes, HOA, schools, soft, etc...
- Type:
- Condo
- Sq.Ft.:
- 1,656
- Status:
- Active
- Beds:
- 4
- Lot size:
- 5.66 Acres
- Year built:
- 1973
- Baths:
- 2.50
- MLS#:
- 7479459
- Subdivision:
- Jamestowne Condominium
ADDITIONAL INFORMATION
Welcome to your fully updated dream home! This beautifully renovated 4 bedroom, 2.5 bathroom condo with formal dining room and additional office space, boasts modern elegance and comfort throughout. Step inside to discover an inviting floor plan filled with natural light, featuring new wood laminate flooring through the first floor living area. You will also find an eye catching kitchen with stainless steel appliances and butcher block countertops. Easily entertain guests in your large family room overlooking the fully fenced and landscaped back yard. Upstairs you will find 4 bedrooms with brand new carpet and 2 full bathrooms. Located in a great area close to shopping, dining, parks and a short drive to downtown Mobile. Don't miss out on this exceptional property! Schedule a showing with your favorite agent today!
- Type:
- Single Family
- Sq.Ft.:
- 1,216
- Status:
- Active
- Beds:
- 3
- Lot size:
- 0.29 Acres
- Baths:
- 2.00
- MLS#:
- 7479453
- Subdivision:
- Mauvilla Forest Estates
ADDITIONAL INFORMATION
This 3-bedroom 2 bath home has a lot of features! New white kitchen cabinets, granite counter tops, stainless steel refrigerator, stove, and dishwasher. Hardwood flooring in the living room and all 3 bedrooms. New tile surrounds in the tub and showers, new vanities in both bathrooms. Large closet off primary bathroom. New interior and exterior paint. New AC unit. All new light fixtures throughout.
- Type:
- Single Family
- Sq.Ft.:
- 2,056
- Status:
- Active
- Beds:
- 4
- Lot size:
- 0.28 Acres
- Baths:
- 1.50
- MLS#:
- 7479401
- Subdivision:
- Hand Avenue
ADDITIONAL INFORMATION
NEW ROOF! Seller replaced roof in November, 2024! Fixer-upper located on a quiet street. This ranch style single family home offers four bedrooms and one & ½ bathrooms. Spacious home with a large living room and open breakfast nook/dining room combo. The separate sitting room in the back bedroom has access to the rear yard. One bedroom has a half bath and there are two more good-sized bedrooms in the front of the house. There is also a large den/rec room with a spacious laundry/utility/storage room. Minutes away from I-65. Perfectly located near local amenities, this home is ready for a large amount of TLC and your personal touch! Property is sold as is, where is.*** SELLER FINANCING OFFERED with approved application. Application FEE $50. Sales price is $89,900 with $5000 down, will finance $84,900 at $900 a month plus taxes and insurance, at 12.41% interest for 30 years. *** Buyer to verify all information during due diligence.
$149,900
556 Seminole Street Mobile, AL 36606
- Type:
- Single Family
- Sq.Ft.:
- 1,469
- Status:
- Active
- Beds:
- 4
- Lot size:
- 0.61 Acres
- Year built:
- 1985
- Baths:
- 2.00
- MLS#:
- 7476535
- Subdivision:
- Bon Air Estates
ADDITIONAL INFORMATION
Welcome to this newly remodeled 4 bed 2 bath home. Enjoy peace of mind with a brand-new metal roof, electrical, plumbing and new 3.5-ton HVAC system with updated ductwork and vents. The updated kitchen boasts a new stove, microwave and refrigerator. You will find in the laundry closet a new stack washer and dryer to meet your needs. Contact me or your favorite agent to come check out this ready to move in property. Per owner sits on a double lot. Listing agency makes no representation of accuracy of any information deemed important. Buyer/buyers agent to verify.
- Type:
- Ranch
- Sq.Ft.:
- 2,302
- Status:
- Active
- Beds:
- 4
- Lot size:
- 3.44 Acres
- Year built:
- 2003
- Baths:
- 3.00
- MLS#:
- 369825
- Subdivision:
- Ching Farmettes
ADDITIONAL INFORMATION
You will not want to wait a SECOND to book your appointments to see this custom built home by DAVID ROWE Fine Homes! Everything in here is top notch and detailed by the builder personally. There is no HOA, sitting on 3.44 acres with a natural spring located at the back of the property line. Entering in the front door, you immediately see the fine details from the deep crown molding to the wainscoting and real hardwood floors in the dining and living space. The kitchen has an updated GE Profile cooktop, Signature stainless hood vent, double door Samsung stainless refrigerator featuring 2 different sizes of ice cubes, stainless Whirlpool dishwasher! The cabinets are all maple wood, and some have glass fronts to showcase items. This space also hosts a great pantry, and kitchenette. The living area flows well and features a gas fireplace, hardwood floors, and lots of natural light. The bedrooms are split with the primary offering a nice large space, en suite bath with jetted tub, separate shower and large walk in closet. One of the other three bedrooms has been set up as an office with a built -in wood desk and extra shelving in this one's closet. All of the bedrooms are plenty spacious. W/D in the nice sized laundry room will convey. Several windows were replaced through Window World, and this home provides tons of floored attic space too! The 2 car garage is vast and houses a large workshop with full power, A/C and heat. The property also offers a cabana style screened in area that is also full of possibilities. A pole barn is here, be great storage for lawn equipment or a boat. The roof was replaced with a metal roof one 2.5 years ago, all new air conditioner unit/handler and heating systems. Termite bond is with Waynes. The water heater is 2 years old. Per the seller, home insurance is $2100.00 annually. Buyer to verify all information during due diligence.
$325,000
4205 Lantern Court Mobile, AL 36693
- Type:
- Ranch
- Sq.Ft.:
- 2,234
- Status:
- Active
- Beds:
- 4
- Lot size:
- 0.3 Acres
- Year built:
- 1969
- Baths:
- 3.00
- MLS#:
- 369818
- Subdivision:
- Oakleigh Woods
ADDITIONAL INFORMATION
Seller to complete some repairs. This beautifully remodeled home offers modern updates in a prime location. The kitchen features stunning new countertops, stainless steel appliances, a charming shiplap bar, and a stylish new backsplash. Throughout the home, you'll find luxury vinyl tile flooring and recessed lighting that adds a contemporary touch. The spacious primary suite includes a concealed safe and well-organized closets. Stylish barn doors are featured on most of the closets, adding character to this thoughtfully upgraded property. Outside, enjoy the fresh look of new sod in the front yard, a newly paved driveway, a new fence, and a lovely patio perfect for outdoor gatherings. The home boasts fantastic curb appeal with a welcoming front porch and a 2-car carport. Buyer to verify all information during due diligence.
- Type:
- Other
- Sq.Ft.:
- 3,570
- Status:
- Active
- Beds:
- 4
- Year built:
- 2005
- Baths:
- 4.00
- MLS#:
- 369745
- Subdivision:
- Dawes Lake Estates
ADDITIONAL INFORMATION
Buyer to verify all information during due diligence.
- Type:
- Single Family
- Sq.Ft.:
- 2,030
- Status:
- Active
- Beds:
- 3
- Lot size:
- 0.5 Acres
- Year built:
- 1977
- Baths:
- 2.00
- MLS#:
- 7478159
- Subdivision:
- Dawes Point
ADDITIONAL INFORMATION
Welcome to 8800 Dawes Point Drive in West Mobile, Alabama! This charming 3-bedroom, 2-bathroom home boasts 2,050 sqft and sits on a spacious half-acre lot, ideally located close to shopping, dining, and schools—perfect for families and busy professionals alike. The property features new HVAC and duct work installed in 2023, a new water heater from 2020, and a new roof added in August 2017, ensuring peace of mind and comfort. Additionally, there’s a huge, detached garage and a spacious room in the back of the house with endless possibilities, whether for a home office, gym, or playroom. Plus, this home has an assumable VA loan at a 3% interest rate (if you qualify), offering a fantastic financing option. Don’t miss the opportunity to make this lovely home yours!
$199,900
7891 Castlewood Way Mobile, AL 36619
- Type:
- Single Family
- Sq.Ft.:
- 2,103
- Status:
- Active
- Beds:
- 3
- Lot size:
- 0.36 Acres
- Year built:
- 1976
- Baths:
- 2.00
- MLS#:
- 7478677
- Subdivision:
- Castlewood
ADDITIONAL INFORMATION
Spacious home is located in a desirable West Mobile neighborhood with a private lake. This home has 3 bedrooms and 2 full baths. The family room has a wood burning fireplace. Large formal dining room and informal dining area in kitchen. The spacious kitchen has lots of cabinets, an island in the center and a separate pantry. The electric range and the refrigerator are approx 3 years old and will convey with home. There is also a den or could be office/study. The original garage was enclosed and converted into a bonus room/workroom.( Perfect area for a home office). The bedrooms have extra wide closets. There is a detached 2 car carport. The neighborhood lake has a private common area for residents only. This home is located off of Schillingers Road South and is just minutes from I-10 and West Mobile shopping. Home has a termite bond with Terminex. There is a extended covered porch on rear that you can view the neighborhood lake from. This home is in need of some TLC (updating) and is to be Sold In Its As Is Condition. Cash or conventional financing terms only.
- Type:
- Single Family
- Sq.Ft.:
- 1,600
- Status:
- Active
- Beds:
- 3
- Lot size:
- 0.34 Acres
- Year built:
- 1977
- Baths:
- 2.00
- MLS#:
- 7478161
- Subdivision:
- Pine Run
ADDITIONAL INFORMATION
This adorable three bedroom, 2 bath home feels like home! This home has a fortified roof that is only 2 years old! Inside the kitchen has been updated with granite countertops and a beautiful tile backsplash plus all stainless steel appliances . The pantry cabinet has pull out drawers so all your food storage items are at your fingertips! The dining room is spacious with beautiful views of the outside, fenced in back yard. The living room has a cozy fireplace and a large storage closet. There is also a bonus room with a built-in desk; this would make a great office, craft room or sewing room. All bedrooms are upstairs and have carpet. The primary bedroom has an en suite bathroom and a closet with handy built-in shelving. This home sits on a large corner lot and has a separate storage building. *(ANY/ALL UPDATES ARE PER SELLER).* **LISTING BROKER MAKES NO REPRESENTATION TO SQUARE FOOTAGE ACCURACY. BUYER TO VERIFY.
- Type:
- Condo
- Sq.Ft.:
- 1,365
- Status:
- Active
- Beds:
- 2
- Lot size:
- 0.4 Acres
- Year built:
- 1983
- Baths:
- 2.00
- MLS#:
- 7478200
- Subdivision:
- Bent Tree Condos
ADDITIONAL INFORMATION
Welcome to Bent Tree Condominiums, Unit 403. This newly renovated Condo offers a 2 bedroom and 2 full bathroom split floor unit, with one master downstairs with a full bathroom and double vanity and a second master upstairs with a full bathroom with single vanity. There is a new inside/outside HVAC, water heater, bathroom tubs, bathroom vanities, and all flooring, including tile, laminate vinyl plank, and carpet throughout the unit. The kitchen was completely renovated with new cabinets, granite countertops, and a Whirlpool appliance package to include a refrigerator, electric range/oven, dishwasher, and microwave to convey. A new back deck off of the dining room, with new Energy Star insulated doors has been installed on the property. There are two assigned covered carport parking in the rear of the unit as well as one assigned parking spot in the front of the unit. A storage closet under the carport is also an additional feature. The Bent Tree HOA fees include; Weekly Trash, Common Area maintenance, and Roof maintenance, the roof was replaced in 2019. Exterior lighting and wire maintenance, Pest Control, and Termite of the exterior of the unit. The unit is vacant in an easy show, please schedule all showings through showtime, which will have the details for entry access. Only licensed Realtors to show the property. All information and square footage are to be confirmed by the buyer as deemed important. The Seller's agent is related to the Seller.
- Type:
- Single Family
- Sq.Ft.:
- 3,210
- Status:
- Active
- Beds:
- 4
- Lot size:
- 0.33 Acres
- Year built:
- 1978
- Baths:
- 3.00
- MLS#:
- 369427
- Subdivision:
- Yester Oaks
ADDITIONAL INFORMATION
Step into the lap of luxury with this exceptional home located in the highly desirable Villages of Springhill and Yester Oaks/Llanfair subdivision. This Nappie Award winning neighborhood has an annual Halloween Party, Mardi Gras Parade and Easter Egg Hunt. Boasting 4 Bedrooms and 3 Baths, this residence is the epitome of refined living. Situated in a prime location, this home provides unparalleled convenience with easy access to the nearby I-65. You'll find yourself just moments away from a variety of shopping allowing you to make the most of your precious time. Step through the inviting entrance and be greeted by an atmosphere of comfort and sophistication. The primary bedroom offers the chance to create a relaxing spa retreat in your own home. There is ample space for everyone to spread out and have dedicated office or craft room. The heart of the home lies in the open concept living area, where the sleek countertops, and ample storage space. Entertain guests with ease or create lasting memories with loved ones and friends in this inviting space. Enjoy a good book or nap on the sun porch overlooking the pool area. However, the true highlight awaits outdoors. Step into the backyard oasis and immerse yourself in the tranquility of your own private retreat. The relaxing pool beckons you to take a refreshing dip on a warm summer day while the landscaped surroundings create a serene ambiance. Don't miss the chance to call this extraordinary property HOME in Yester Oaks. Schedule a showing today. Buyer to verify all information during due diligence.
- Type:
- Single Family
- Sq.Ft.:
- 1,216
- Status:
- Active
- Beds:
- 3
- Lot size:
- 0.23 Acres
- Baths:
- 1.50
- MLS#:
- 7478412
- Subdivision:
- Morningside Manor
ADDITIONAL INFORMATION
Brick home featuring living room, kitchen with breakfast area, separate laundry room, 3 bedrooms and 1.5 baths. Home has new LVP flooring through out most of the home, and new carpet and sliding glass door in main bedroom. Home also has a new roof, some new fascia and soffit with fresh exterior paint, new furnace and A/C coil. Home may be subject to Alabama Right of Redemption. Sold as is.
- Type:
- Other
- Sq.Ft.:
- 1,064
- Status:
- Active
- Beds:
- 3
- Year built:
- 1800
- Baths:
- 1.00
- MLS#:
- 369747
- Subdivision:
- Gulf Manor
ADDITIONAL INFORMATION
Welcome home to this 3 bedroom, 1 bathroom home that is move-in ready and filled with potential. Walking into the home, you have a nice sized living room and kitchen with a brand new refrigerator! Down the hallway are the 3 bedrooms and bathroom! Outside, a big backyard with a big wooden deck offers a great space for gatherings, gardening, or simply unwinding! The roof was replaced in 2023 and is fortified! This is a great home and offers comfort and convenience! Don't miss the opportunity to make it yours. Buyer to verify all information during due diligence.
- Type:
- Other
- Sq.Ft.:
- 3,498
- Status:
- Active
- Beds:
- 5
- Lot size:
- 0.98 Acres
- Year built:
- 1983
- Baths:
- 4.00
- MLS#:
- 369714
- Subdivision:
- Sugar Creek
ADDITIONAL INFORMATION
Welcome to this beautiful two story colonial-style home, situated on a 1-acre lot featuring mature fruit trees and lush greenery. With 5 bedrooms and 3.5 baths, including two ensuite bedrooms, this property offers an ideal combination of space, elegance, and privacy. The thoughtfully designed split floor plan provides flexibility, while the formal dining room is ideal for hosting memorable gatherings. Enjoy the outdoors on the stunning private back patio and fenced in back yard. This home also boasts a fortified roof for enhanced durability and weather resistance, adding peace of mind. The classic brick exterior, accented with black shutters and a symmetrical design, evokes timeless colonial charm, making this home a perfect blend of beauty, practicality, and comfort. Come see this home while it last, schedule your showing today!! Buyer to verify all information during due diligence.
$247,000
5406 Spring Drive Mobile, AL 36693
- Type:
- Other
- Sq.Ft.:
- 2,436
- Status:
- Active
- Beds:
- 3
- Lot size:
- 0.32 Acres
- Year built:
- 1971
- Baths:
- 2.00
- MLS#:
- 369708
- Subdivision:
- Longleaf Estates
ADDITIONAL INFORMATION
If you are looking for a large 3 bedroom home then this is it! With over 2300 square feet this home offers lots of room for entertaining friends and family both inside and outside. You have a formal living room, a den plus a large bonus room that can make a great space for having family movie nights or watching your favorite sports team. The home has been repainted on the inside including the kitchen cabinets. New stove in the kitchen. You also have a large laundry room off the kitchen. Out back you have a large fenced in backyard with a storage building plus a covered double car carport. You have both a covered patio and an open patio which can make a great place for cookouts all year long. So come on over an take a tour and then you will see why 5406 Spring Rd will be your new home mailing address. All information provided is deemed reliable but not guaranteed. Buyer or buyer’s agent to verify all information. Buyer to verify all information during due diligence.
$155,000
2151 Jewel Court Mobile, AL 36617
- Type:
- Single Family
- Sq.Ft.:
- 1,525
- Status:
- Active
- Beds:
- 3
- Lot size:
- 0.29 Acres
- Baths:
- 1.00
- MLS#:
- 7476859
- Subdivision:
- Mcdonald
ADDITIONAL INFORMATION
Completely renovated 3-bedroom, 1-bath home nestled in a quiet, friendly cul-de-sac just 5 miles from downtown Mobile! This charming home combines modern updates with timeless appeal, featuring brand new windows throughout, fresh interior and exterior paint, and a roof that’s only a year old. An HVAC system installed in 2022 ensures energy-efficient comfort all year round. The spacious backyard is perfect for family gatherings or outdoor entertaining, providing a peaceful retreat after a day of enjoying the nearby dining, shopping, and entertainment in the heart of Mobile. Seller is a licensed agent in Alabama. Move-in-ready and full of character—this gem won’t last long! Contact your trusted REALTOR® today to schedule a showing today!
$299,900
5217 Pinyon Drive Mobile, AL 36693
- Type:
- Single Family
- Sq.Ft.:
- 1,791
- Status:
- Active
- Beds:
- 4
- Lot size:
- 0.02 Acres
- Year built:
- 2024
- Baths:
- 2.00
- MLS#:
- 7477121
- Subdivision:
- Longleaf Gates
ADDITIONAL INFORMATION
NEW CONSTRUCTION: Welcome to 5217 Pinyon Drive, one of our new homes at Longleaf Gates in Mobile, Alabama. As you drive into the community on Foxtail Drive, take the first left onto Whitebark Drive. Continue straight and follow the curve to the left to Pinyon Drive. This home is located on the right. The Cali floorplan offers 4-bedrooms and 2-bathrooms with over 1,700 square feet. Entering the home there are two bedrooms with a guest bathroom positioned between them. Slightly down on the opposing wall provides access to the garage and a separate laundry area. Tucked in this area is an additional bedroom. A standout feature is the seamless integration of the kitchen, dining area, and great room in an open concept layout, ideal for hosting guests. The kitchen has shaker-style cabinetry, granite countertops, stainless steel appliances, and a corner pantry. The spacious living area includes trey ceilings and leads to a shaded covered porch. The primary bedroom suite serves as a private retreat with a luxurious shower, separate garden tub, double sink vanity, private water closet, and a large walk-in closet. The Cali includes a Home is Connected smart home technology package which allows you to control your home with your smart device while near or away. This home is also being built to Gold FORTIFIED HomeTM certification so see your Sales Representative for details. Pictures may be of a similar home and not necessarily of the subject property. Pictures are representational only. Don’t wait to see this popular floorplan. Schedule your tour today!
All information provided is deemed reliable but is not guaranteed or warranted and should be independently verified. The data relating to real estate for sale on this web site comes in part from the IDX/RETS Program of the Gulf Coast Multiple Listing Service, Inc. IDX/RETS real estate listings displayed which are held by other brokerage firms contain the name of the listing firm. The information being provided is for consumer's personal, non-commercial use and will not be used for any purpose other than to identify prospective properties consumers may be interested in purchasing. Copyright 2024 Gulf Coast Multiple Listing Service, Inc. All rights reserved. All information provided is deemed reliable but is not guaranteed or warranted and should be independently verified. Copyright 2024 GCMLS. All rights reserved.

Mobile Real Estate
The median home value in Mobile, AL is $242,000. This is higher than the county median home value of $169,700. The national median home value is $338,100. The average price of homes sold in Mobile, AL is $242,000. Approximately 43.43% of Mobile homes are owned, compared to 41.68% rented, while 14.89% are vacant. Mobile real estate listings include condos, townhomes, and single family homes for sale. Commercial properties are also available. If you see a property you’re interested in, contact a Mobile real estate agent to arrange a tour today!
Mobile, Alabama has a population of 187,445. Mobile is less family-centric than the surrounding county with 21.89% of the households containing married families with children. The county average for households married with children is 27.7%.
The median household income in Mobile, Alabama is $44,780. The median household income for the surrounding county is $51,169 compared to the national median of $69,021. The median age of people living in Mobile is 37.8 years.
Mobile Weather
The average high temperature in July is 90.6 degrees, with an average low temperature in January of 39.7 degrees. The average rainfall is approximately 66.4 inches per year, with 0.1 inches of snow per year.


