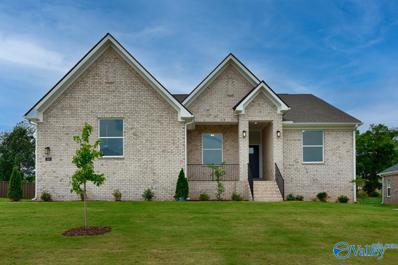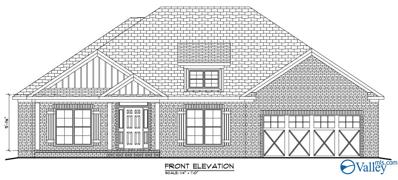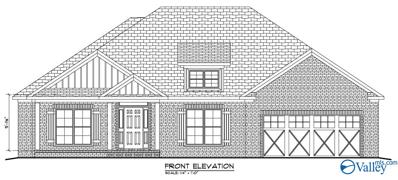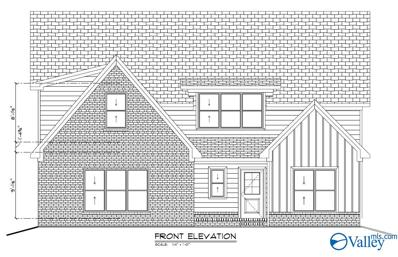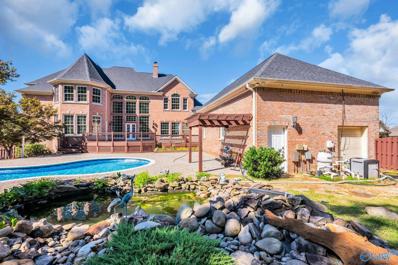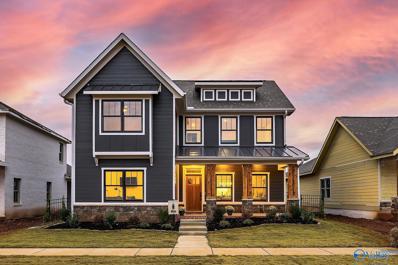Huntsville AL Homes for Sale
- Type:
- Single Family
- Sq.Ft.:
- 2,361
- Status:
- Active
- Beds:
- 4
- Lot size:
- 0.32 Acres
- Baths:
- 3.00
- MLS#:
- 21858095
- Subdivision:
- Grand Hollow
ADDITIONAL INFORMATION
4.99% (Govt)/5.5%(Conv) Rates AND up to $10,000 "Closing Costs" *Using DHI Mortgage. For January closings The Destin! Zero Money Down Financing programs available! Idyllic community with beautiful views. Amenities include a pool, pickleball, dog park, tot lot, and wiffle ball field. On a large .32 acre cul-de-sac lot, this home features an open floor plan, high ceilings, granite countertops, and cabinets with crown molding. Primary suite offers a beautifully tiled shower, garden tub, and a double vanity with quartz countertops. Smart Home features include a security system, video doorbell, keyless entry, and more!
- Type:
- Single Family
- Sq.Ft.:
- 2,911
- Status:
- Active
- Beds:
- 4
- Lot size:
- 0.33 Acres
- Baths:
- 3.50
- MLS#:
- 21857867
- Subdivision:
- Grand Hollow
ADDITIONAL INFORMATION
You'll love the 9'Ceilings, Crown Molding in the main living area in the Victoria II floorplan. *Spacious Kitchen *Over-Sized Granite Island *Loads of Counter-space *Staggered Cabinets with Crown Molding *Designer Knobs * Master Suite *Tiled Shower *Garden Tub *Double Vanity w/Quartz Countertop *2nd Floor Bonus with Full Bath *Charming Community *HOA Amenities *Wiffle Ball Field - Zero Entry Pool *Pickleball Courts *Dog Park *Tot Lot *.33acre Cul-de-Sac Lot. 4.99% (Govt)/5.5%(Conv) Rates AND up to $5,000 "Closing Costs" *Using DHI Mortgage. PLUS PICK 2: FRIDGE,BLINDS OR EXTRA $5000 CLOSING. For December closings Zero Money Down Financing programs available” ** Photos are of similar home.
- Type:
- Single Family
- Sq.Ft.:
- 1,558
- Status:
- Active
- Beds:
- 4
- Baths:
- 2.00
- MLS#:
- 21856817
- Subdivision:
- Deerfield
ADDITIONAL INFORMATION
**"Limited-Time opportunity on select homes! When using our builder preferred lender current incentive is 4.99% Govt, 5.50% Conv up to $10,000 towards closing costs; must close by 01-31-2025. Freeport-4 bed, 2 bath, 2 car garage. Kitchen features large granite island, countertops, SS smooth top range, microwave, dishwasher, disposal and pantry. The floorplan offers smooth ceilings, LVP in main living and wet areas & carpeted bedrooms. Master bath has quartz countertops, double vanity, 5'shower. Bedroom 3 can be a study. HOA offers Zero-entry pool, gathering area, pavilion & play area. All facts TBV by purchaser. All showings welcome! Daily open house. "USDA Eligible"
- Type:
- Single Family
- Sq.Ft.:
- 2,508
- Status:
- Active
- Beds:
- 4
- Lot size:
- 0.53 Acres
- Year built:
- 2024
- Baths:
- 3.00
- MLS#:
- 21856287
- Subdivision:
- Riverton Preserve
ADDITIONAL INFORMATION
MODEL HOME - NOT FOR SALE. Welcome to Riverton Preserve, a community that offers luxury, comfort, and livability. THE ARCADIA is a spacious open plan ranch with 10-foot ceilings and ample living space. Large primary suite could easily hold large furniture. Guest suite has full bath & walk-in closet. Granite countertops throughout, with lots of cabinets and a huge island in the kitchen. The pantry is exceptionally large & conveniently located! LVP in common areas & wet areas, and carpet in bedrooms. 3 car side entry garage! Hardie board and brick elevation. Closing costs and rate buydown incentives available!
- Type:
- Single Family
- Sq.Ft.:
- 1,841
- Status:
- Active
- Beds:
- 4
- Baths:
- 2.00
- MLS#:
- 21855776
- Subdivision:
- Deerfield
ADDITIONAL INFORMATION
Under- Construction-**"Limited-Time opportunity when using builder preferred lender with 4.99% Govt, 5.50% Conv; Up to$10,000 towards closing costs & close by 01/31/25. Cali 1774sqft.4bed, 2bath, 2 car garage floorplan. Spacious kitchen offers a large island, solid surface counters, pantry, SS range/oven, microwave, dishwasher and disposal. Dining area with atrium doors leading to rear patio. LVP flooring through-out main living and wet areas. The owner suite features ensuite bath with walk-in shower, double vanities, large walk-in closet and additional closet. Three additional bedrooms, hall bath, linen closet and laundry room. All information TBV by purchaser. Beautifull mountain views.
- Type:
- Single Family
- Sq.Ft.:
- 1,723
- Status:
- Active
- Beds:
- 3
- Lot size:
- 0.24 Acres
- Year built:
- 2024
- Baths:
- 2.00
- MLS#:
- 21855088
- Subdivision:
- Grand Hollow
ADDITIONAL INFORMATION
PRICE IMPROVEMENT OF $69,376 Discover this ranch-style Alexandrite home, ready for quick move-in! Included features: a covered entry, an inspired kitchen boasting a large center island and an open dining room, an expansive great room with additional windows, a secluded primary suite showcasing a generous walk-in closet and a private bath with a tiled shower, two secondary bedrooms with a full shared bath, a quiet study, a convenient laundry and a welcoming covered patio. Visit today! Availability: Ready for move-in now Up to 2% of sales price PLUS up to $10K FLEX CASH to be used towards rate buydowns, closing costs or appliance/blinds package.
- Type:
- Single Family
- Sq.Ft.:
- 2,392
- Status:
- Active
- Beds:
- 4
- Lot size:
- 0.22 Acres
- Year built:
- 2024
- Baths:
- 3.00
- MLS#:
- 21855084
- Subdivision:
- Grand Hollow
ADDITIONAL INFORMATION
PRICE IMPROVEMENT OF $18,451 Included features: a covered entry; a well-planned kitchen boasting a center island, a roomy walk-in pantry and an adjacent dining room; a relaxing great room; a lavish primary suite showcasing a spacious walk-in closet and a private bath with a tiled shower and a barn door; a convenient laundry; a main-floor bedroom and full bath in lieu of a study and powder room; a large loft; two upstairs bedrooms; a shared hall bath and an inviting covered patio. Tour today! Availability: Ready for move-in now Up to 2% of sales price PLUS up to $10K FLEX CASH to be used towards rate buy down, closing costs, and appliance/blinds package.
- Type:
- Single Family
- Sq.Ft.:
- 1,723
- Status:
- Active
- Beds:
- 3
- Lot size:
- 0.19 Acres
- Year built:
- 2024
- Baths:
- 2.00
- MLS#:
- 21855076
- Subdivision:
- Grand Hollow
ADDITIONAL INFORMATION
PRICE IMPROVEMENT OF $67,886 Welcome to this dynamic Alexandrite home, ready for quick move-in! Included features: a covered entry, a serene study, a beautiful kitchen offering a sizable center island and an adjacent dining room, a spacious great room with additional windows, an eye-catching primary suite showcasing a walk-in closet and a private bath with a tiled shower, two secondary bedrooms with a full shared bath, a central laundry and a cheerful covered patio. Visit today! Availability: Ready for move-in now Up to 2% of sales price PLUS up to $10K FLEX CASH to be used towards rate buydowns, closing costs, or appliances/blinds package.
- Type:
- Single Family
- Sq.Ft.:
- 1,850
- Status:
- Active
- Beds:
- 3
- Lot size:
- 0.19 Acres
- Year built:
- 2024
- Baths:
- 2.00
- MLS#:
- 21853600
- Subdivision:
- Grand Hollow
ADDITIONAL INFORMATION
PRICE IMPROVEMENT OF $52,479. Welcome to this must-see Pewter home! Included features: a covered entry; a beautiful kitchen offering a center island, a walk-in pantry and an adjacent dining room; a spacious great room; a thoughtfully designed primary suite boasting additional windows, a large walk-in closet and a private bath with a tiled shower; a central laundry; two secondary bedrooms with a shared bath; a cheerful covered patio and an attached RV garage. This could be your dream home! Availability: Ready for move-in now.Up to 2% of sales price PLUS up to $10K FLEX CASH to be used towards rate buydowns, closing costs, or appliances/blinds package.
- Type:
- Single Family
- Sq.Ft.:
- 2,776
- Status:
- Active
- Beds:
- 4
- Lot size:
- 0.38 Acres
- Baths:
- 3.00
- MLS#:
- 21851673
- Subdivision:
- Chase Springs
ADDITIONAL INFORMATION
Proposed Construction-$10K your way when using a preferred lender! Proposed construction in popular Chase Springs community. Chase Springs, which boasts a neighborhood pool, is zoned for top rated area schools. Bestselling one-story floor plan with 4 bedrooms and 3 bathrooms. Primary suite AND guest suite have private baths! The oversized primary suite with glamour bath is very private and located away from other bedrooms. Lots of kitchen cabinets and counter space.
- Type:
- Single Family
- Sq.Ft.:
- 2,446
- Status:
- Active
- Beds:
- 4
- Lot size:
- 0.3 Acres
- Baths:
- 3.00
- MLS#:
- 21851672
- Subdivision:
- Chase Springs
ADDITIONAL INFORMATION
Proposed Construction-$10K your way when using a preferred lender! Proposed construction in the popular Chase Springs community.
- Type:
- Single Family
- Sq.Ft.:
- 2,926
- Status:
- Active
- Beds:
- 4
- Lot size:
- 0.28 Acres
- Baths:
- 4.00
- MLS#:
- 21851670
- Subdivision:
- Chase Springs
ADDITIONAL INFORMATION
Proposed Construction-Proposed construction! $10K your way when using an approved lender! Brand new home located in convenient Chase Springs subdivision with a big backyard that backs into the woods. Four bedrooms total, two of which are on the main level. Two additional bedroom and a bonus room upstairs. Many unexpected updates including oversized tile shower and heavy trim throughout the main level.
- Type:
- Single Family
- Sq.Ft.:
- 1,556
- Status:
- Active
- Beds:
- 3
- Lot size:
- 0.2 Acres
- Baths:
- 2.00
- MLS#:
- 21847105
- Subdivision:
- Pennington
ADDITIONAL INFORMATION
Proposed Construction-Come & pick one of our amazing lots & BUILD this awesome Blakely Plan!! The Blakely Plan features our lifestyle triangle which is an open layout with plenty of space for entertaining! Standard features include granite counters & stainless steel appliances in the kitchen, smooth ceilings, LVP throughout the main living spaces, covered back porch, & much much more. Come check out the BRAND NEW PENNINGTON community which features large lots, convenient access to Highway 565 & the Parkway, and just 10 minutes away from Downtown Huntsville! 100% FINANCING with NO CLOSING COST AVAILABLE!
- Type:
- Single Family
- Sq.Ft.:
- 3,156
- Status:
- Active
- Beds:
- 4
- Lot size:
- 0.2 Acres
- Baths:
- 2.50
- MLS#:
- 21846873
- Subdivision:
- Pennington
ADDITIONAL INFORMATION
Proposed Construction-Come & pick one of our amazing lots & BUILD this awesome Lincoln Plan! The Lincoln Plan has a nice open layout with plenty of space for entertaining on the main level as well as your private master retreat, en suite with HUGE master closet attached. Upstairs you will find 3 large guest rooms and bonus room. Features throughout the home include granite counters, stainless appliances, smooth ceilings, and much more. Come check out the BRAND NEW PENNINGTON community which features large lots, convenient access to Highway 565 & the Parkway, and just 10 minutes away from Downtown Huntsville! 100% FINANCING with NO CLOSING COST AVAILABLE!
$434,300
108 Cades Cove Huntsville, AL 35811
- Type:
- Single Family
- Sq.Ft.:
- 2,100
- Status:
- Active
- Beds:
- 4
- Lot size:
- 0.48 Acres
- Baths:
- 2.00
- MLS#:
- 21846714
- Subdivision:
- Chase Cove
ADDITIONAL INFORMATION
*See Remarks for Special Promotion Details* 108 Cades Cove in Chase Cove/Mark Harris Homes. Gorgeous Rancher 4BED/2Bath, on .48 Acre Tree-lined Cul-de-sac. 3 Car Garage. A warm & inviting foyer flows seamlessly to the main living areas. Stacked Stone Gas Log Vented Fireplace and floating mantle in the Family Room. Luxury kitchen featuring Granite, tile backsplash, huge island & Gas Range. Custom Wood Shelving in the Pantry AND Master Closet. Isolated Master Bedroom w/LVP. Master bath has granite, double vanity, shower, tub & oversized closet. R13 Batt Wall Insulation & R30 Ceiling Insulation.Sprinkler Sys. Covered Patio. 1 YR Builder Warranty + 10YR Structural.
- Type:
- Single Family
- Sq.Ft.:
- 3,341
- Status:
- Active
- Beds:
- 4
- Lot size:
- 0.54 Acres
- Baths:
- 3.50
- MLS#:
- 1839966
- Subdivision:
- Mt Carmel
ADDITIONAL INFORMATION
Under Construction-143 River Mill Road in Mt. Carmel, the New Phase by Mark Harris Homes. *$10,000 Builder Incentive* Samuel w/Bonus Plan with 3CAR Side Entry Garage. Loaded w/Amenities to include: Hardwoods & 7in Molding in main living areas and Master Suite, Granite in Kitchen & Baths, Custom cabinets, Stainless GE appliances, Gas Cooktop, Custom Wood Shelving in Master Closet & Pantry, Vented Gas Fireplace, Huber Zip Board, Tech Shield roof decking, blown cellulose wall insulation, R30 ceiling insulation, Low E glass windows, MHH Specializes in Building Quality Homes. PICTURES OF A SIMILAR HOME. STILL TIME TO SELECT YOUR COLORS!
- Type:
- Single Family
- Sq.Ft.:
- 5,322
- Status:
- Active
- Beds:
- 5
- Lot size:
- 0.7 Acres
- Year built:
- 2005
- Baths:
- 4.00
- MLS#:
- 1837052
- Subdivision:
- High Mountain Estates
ADDITIONAL INFORMATION
OPEN SUN 2-4 PM 9/8/24. JUST REDUCED $195,000!! Exquisite custom built 5 bedroom 5 bathroom home situated on a large lot. This luxury home has quality workmanship throughout, including soaring coffered ceilings, extensive detailed moldings, hardwood flooring, tile flooring, granite countertops, jenn-aire gas stove, built in custom fridge, and an awesome, and open floor plan. The kitchen is the chefs dream come true. Absolutely Stunning. Butler Pantry, walk-in Pantry, bar, etc. Master suite retreat! Kick back by your salt water pool after a long days work, or step into your outdoor jacuzzi to destress.The "Man Cave" basement also has a safe room, and lots of storage.
- Type:
- Single Family
- Sq.Ft.:
- 3,056
- Status:
- Active
- Beds:
- 4
- Baths:
- 3.50
- MLS#:
- 1835314
- Subdivision:
- Trailhead
ADDITIONAL INFORMATION
THIS IS A MODEL HOME NOT FOR SALE! pick one of our amazing lots & BUILD the YOSEMITE Plan! This plan offers 3 Bedrooms/4th optional, a spacious office and large bonus room! It has an open layout with plenty of space for entertaining. Standard features throughout the home include granite counters & stainless steel appliances in the kitchen, two closets in the primary bedroom, hardwoods & much more! TRAILHEAD, Huntsville's newest, mixed use community in a prime location with direct access to I-565 and only 6 minutes to Downtown Huntsville! Explore the beauty Trailhead has to offer with over 2 miles of greenway surrounding the community with hiking and biking trails leading into Monte Sano Park
- Type:
- Single Family
- Sq.Ft.:
- 4,114
- Status:
- Active
- Beds:
- 4
- Lot size:
- 0.2 Acres
- Baths:
- 2.50
- MLS#:
- 1833893
- Subdivision:
- Pennington
ADDITIONAL INFORMATION
Proposed Construction-Proposed Construction - Come build this awesome Manhattan Plan which features our Lifestyle Triangle! It has a nice open layout with plenty of space for entertaining as well a private master retreat with HUGE master closet attached. Upstairs you will find 3 large guest rooms & bonus room. Features of this home include Granite Counters, stainless appliances, smooth ceilings, and much more. This home also INCLUDES A private, isolated OFFICE! Come check out the BRAND NEW PENNINGTON community which features large lots, convenient access to Highway 565 & the Parkway, and just 10 minutes away from Downtown Huntsville! 100% FINANCING with NO CLOSING COST AVAILABLE!
- Type:
- Single Family
- Sq.Ft.:
- 3,670
- Status:
- Active
- Beds:
- 4
- Lot size:
- 0.2 Acres
- Baths:
- 2.50
- MLS#:
- 1827961
- Subdivision:
- Pennington
ADDITIONAL INFORMATION
Proposed Construction-Come & pick one of our amazing lots & BUILD this awesome Shelburne Plan! The Shelburne Plan has a nice open layout with plenty of space for entertaining on the main level as well as your private master retreat, en suite with HUGE master closet attached. Upstairs you will find 3 large guest rooms and bonus room. Features throughout the home include granite counters, stainless appliances, smooth ceilings, and much more. Come check out the BRAND NEW PENNINGTON community which features large lots, convenient access to Highway 565 & the Parkway, and just 10 minutes away from Downtown Huntsville! 100% FINANCING with NO CLOSING COST AVAILABLE!
- Type:
- Single Family
- Sq.Ft.:
- 2,926
- Status:
- Active
- Beds:
- 3
- Lot size:
- 0.2 Acres
- Baths:
- 2.50
- MLS#:
- 1827899
- Subdivision:
- Pennington
ADDITIONAL INFORMATION
Proposed Construction-Come & pick one of our amazing lots & BUILD this awesome 3 CAR GARAGE Bennington Plan! This brand new Bennington plan offers LARGE open living spaces w/plenty of room for everyone. The open kitchen has granite counters included, a large island, and walk in pantry. It opens up to a large family room perfect for entertaining. The LARGE master suite has a HUGE walk in closet & a huge master bath that offers a tin of space. Come check out the BRAND NEW PENNINGTON community which features large lots, convenient access to Highway 565 & the Parkway, and just 10 minutes away from Downtown Huntsville! 100% FINANCING with NO CLOSING COST AVAILABLE!
- Type:
- Single Family
- Sq.Ft.:
- 2,583
- Status:
- Active
- Beds:
- 3
- Lot size:
- 0.2 Acres
- Baths:
- 2.00
- MLS#:
- 1827893
- Subdivision:
- Pennington
ADDITIONAL INFORMATION
Proposed Construction-Come & pick one of our amazing lots & BUILD this awesome Raleigh Plan! The Raleigh plan offers 3 BEDROOMS PLUS an OFFICE AND a BONUS room! It has a nice open layout with plenty of space for entertaining. Standard features throughout the home include granite counters & stainless steel appliances in the kitchen, smooth ceilings, LVP throughout the main living spaces, covered back porch, & much much more. Come check out the BRAND NEW PENNINGTON community which features large lots, convenient access to Highway 565 & the Parkway, and just 10 minutes away from Downtown Huntsville! 100% FINANCING with NO CLOSING COST AVAILABLE!
- Type:
- Single Family
- Sq.Ft.:
- 2,303
- Status:
- Active
- Beds:
- 3
- Lot size:
- 0.2 Acres
- Baths:
- 2.00
- MLS#:
- 1827891
- Subdivision:
- Pennington
ADDITIONAL INFORMATION
Proposed Construction-Come & pick one of our amazing lots & BUILD this awesome Charleston Plan! The Charleston plan has a nice open layout w/plenty of space for entertaining. It features 2 large guest rooms, bonus/flex room, & a private master retreat with HUGE walk in closet. Standard features include granite counters & stainless steel appliances in the kitchen, smooth ceilings, LVP throughout the main living spaces, covered back porch, & much more! Come check out the BRAND NEW PENNINGTON community which features large lots, convenient access to Highway 565 & the Parkway, and just 10 minutes away from Downtown Huntsville! 100% FINANCING with NO CLOSING!
- Type:
- Single Family
- Sq.Ft.:
- 2,110
- Status:
- Active
- Beds:
- 3
- Lot size:
- 0.2 Acres
- Baths:
- 2.00
- MLS#:
- 1827887
- Subdivision:
- Pennington
ADDITIONAL INFORMATION
Proposed Construction-Come & pick one of our amazing lots & BUILD this awesome Cambridge Plan! The 3 CAR GARAGE Cambridge plan has a nice open layout with plenty of space for entertaining. Standard features throughout the home include granite counters & stainless steel appliances in the kitchen, smooth ceilings, LVP throughout the main living spaces, covered back porch, & much much more. Come check out the BRAND NEW PENNINGTON community which features large lots, convenient access to Highway 565 & the Parkway, and just 10 minutes away from Downtown Huntsville! 100% FINANCING with NO CLOSING COST AVAILABLE!
Huntsville Real Estate
The median home value in Huntsville, AL is $259,100. This is lower than the county median home value of $293,900. The national median home value is $338,100. The average price of homes sold in Huntsville, AL is $259,100. Approximately 52.55% of Huntsville homes are owned, compared to 39.67% rented, while 7.79% are vacant. Huntsville real estate listings include condos, townhomes, and single family homes for sale. Commercial properties are also available. If you see a property you’re interested in, contact a Huntsville real estate agent to arrange a tour today!
Huntsville, Alabama 35811 has a population of 210,081. Huntsville 35811 is less family-centric than the surrounding county with 22.13% of the households containing married families with children. The county average for households married with children is 29.38%.
The median household income in Huntsville, Alabama 35811 is $60,959. The median household income for the surrounding county is $71,153 compared to the national median of $69,021. The median age of people living in Huntsville 35811 is 37.1 years.
Huntsville Weather
The average high temperature in July is 90.1 degrees, with an average low temperature in January of 29.6 degrees. The average rainfall is approximately 54.7 inches per year, with 1.6 inches of snow per year.



