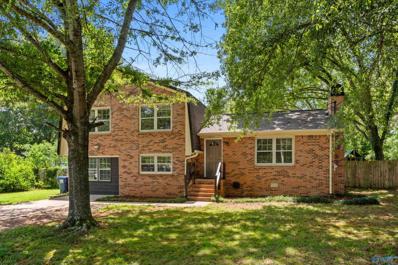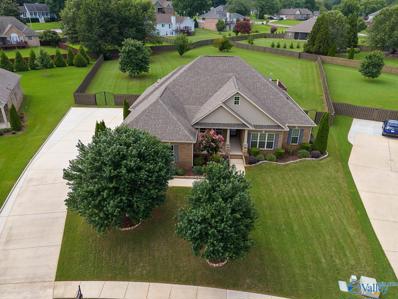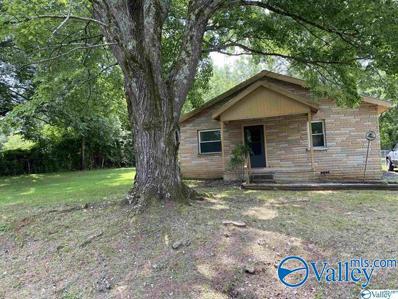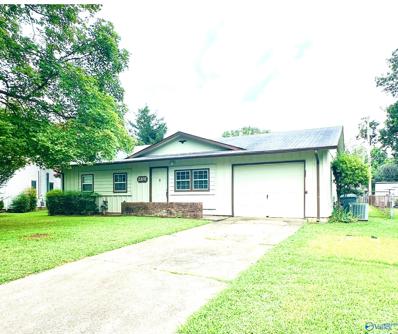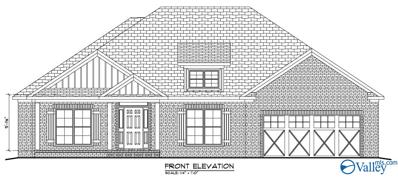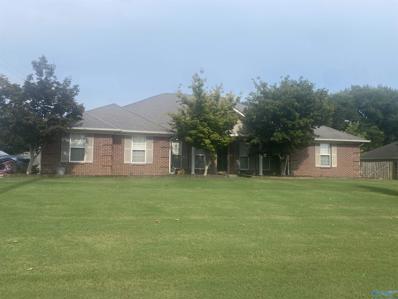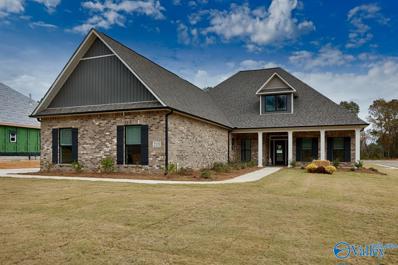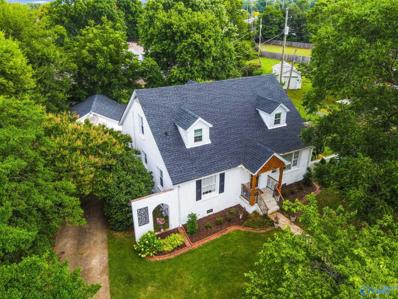Huntsville AL Homes for Sale
- Type:
- Single Family
- Sq.Ft.:
- 1,894
- Status:
- Active
- Beds:
- 4
- Lot size:
- 0.44 Acres
- Baths:
- 3.00
- MLS#:
- 21867590
- Subdivision:
- Country Villa
ADDITIONAL INFORMATION
This charming 4 bedroom 3 bathroom home features a fenced in large backyard, a new roof (2024), a new HVAC (2023), all new appliances, fresh paint throughout with new doors, baseboards/trim, new engineered hardwood floors in wet areas and new carpet in bedrooms. It is walking distance to Riverton Elementary and conveniently located to Publix and Walmart. This home is definitely a MUST SEE!
- Type:
- Single Family
- Sq.Ft.:
- 4,350
- Status:
- Active
- Beds:
- 5
- Lot size:
- 0.95 Acres
- Year built:
- 2015
- Baths:
- 3.50
- MLS#:
- 21867522
- Subdivision:
- Mt Carmel
ADDITIONAL INFORMATION
Experience unparalleled luxury in this custom-built home in the prestigious Mount Carmel community! Nestled on nearly an acre, this exquisite residence boasts an extended footprint, enlarging all bedrooms and adding a temperature-controlled sunroom & extra wide driveway fitting 6 vehicles. Enjoy scenic views and endless recreation with five stocked lakes, Flint River access for kayaking, hiking trails, and almost 100 acres of common grounds. Amenities include three pools, tennis courts, a playground, & clubhouse. Additional upgrades: Rainsoft water system, Balboa Swim Spa, home theatre, and new flooring. Close to schools, the airport, and Redstone Arsenal. **5k Buyer's closing cost incentive
- Type:
- Single Family
- Sq.Ft.:
- 2,026
- Status:
- Active
- Beds:
- 3
- Lot size:
- 0.19 Acres
- Year built:
- 2024
- Baths:
- 2.00
- MLS#:
- 21867355
- Subdivision:
- Grand Hollow
ADDITIONAL INFORMATION
Under Construction-PRICE IMPROVEMENT OF $18,662Discover this must-seeAgatehome. Included features: an inviting covered entry, an impressive kitchen offering a roomy pantry and a center island, an open dining area, a large great room, a quiet study, a beautiful primary suite showcasing a spacious walk-in closet and a private bath, a convenient laundry, a patio and a 2-car garage. This home also offers additional windows in select rooms. Visit today!Availability: Ready for move-in nowUp to 2% of sales price PLUS up to $10K FLEX CASH to be used towards rate buydowns, closing costs or appliance/blinds package.
- Type:
- Single Family
- Sq.Ft.:
- 2,572
- Status:
- Active
- Beds:
- 4
- Lot size:
- 0.3 Acres
- Baths:
- 2.50
- MLS#:
- 21867343
- Subdivision:
- Jordan Place
ADDITIONAL INFORMATION
This 2572 square foot home has 4 bedrooms and 2.5 bathrooms. It comes with an open floor plan with lots of natural light. The oversized owners ensuite includes double vanities and large walk in closet. The huge upstairs loft would make for a great family room, play room, or office. The spacious layout, gorgeous kitchen, along with a large garage make it ideal for anyone looking for a new place to call home!
- Type:
- Single Family
- Sq.Ft.:
- 2,019
- Status:
- Active
- Beds:
- 4
- Lot size:
- 0.19 Acres
- Baths:
- 3.00
- MLS#:
- 21867090
- Subdivision:
- Grand Hollow
ADDITIONAL INFORMATION
Under Construction-Move In Ready-4.99% (Govt)/5.5%(Conv) Rates AND up to $5,000 "Closing Costs" *Using DHI Mortgage. PLUS PICK 2: FRIDGE,BLINDS OR EXTRA $5000 CLOSING. For December closings*Madison plan *4bed *3Bath *3 Car Garage *Open Floor Plan * 9' Ceilings *Crown in Main Living Areas *Large Great Room *Spacious Kitchen *Over-Sized Granite Island *Granite Counters *Staggered Cabinets with Crown *Designer Knobs *Corner Pantry *Master Ensuite offers Roomy Bedroom *Master Bath *Linen Closet *Double Vanity *Quartz Counterspace *Beautifully Tiled Shower *Soaking Tub *Secondary Ensuite bath. "AND Zero Money Down Financing programs available” All info TBV by purchaser. **3D Tour of similar hom
- Type:
- Single Family
- Sq.Ft.:
- 2,251
- Status:
- Active
- Beds:
- 4
- Lot size:
- 0.19 Acres
- Year built:
- 2024
- Baths:
- 2.50
- MLS#:
- 21867021
- Subdivision:
- Grand Hollow
ADDITIONAL INFORMATION
Move in ready! 4.99% (Govt)/5.5%(Conv) Rates AND up to $10,000 "Closing Costs" *Using DHI Mortgage. For January closings Idyllic community with beautiful views of the countryside. Amenities include a pool, dog park, and tot lot! High ceilings, an abundance of natural light, GAS fireplace, spacious kitchen with granite countertops, and cabinets with crown. Primary suite offers a tiled shower, garden tub, and a double vanity with quartz countertops! SMART FEATURES included!
- Type:
- Single Family
- Sq.Ft.:
- 2,911
- Status:
- Active
- Beds:
- 4
- Lot size:
- 0.19 Acres
- Year built:
- 2024
- Baths:
- 3.50
- MLS#:
- 21867020
- Subdivision:
- Grand Hollow
ADDITIONAL INFORMATION
Move in ready! 4.99% (Govt)/5.5%(Conv) Rates AND up to $10,000 "Closing Costs" *Using DHI Mortgage. For January closings *UPSTAIRS BONUS ROOM WITH FULL BATH!*Idyllic community with beautiful views. Amenities include a pool, pickleball, dog park, and tot lot! High ceilings, an abundance of natural light, GAS fireplace, spacious kitchen with granite countertops, and cabinets with crown. Primary suite offers a tiled shower, garden tub, and a double vanity with quartz countertops! SMART FEATURES included!
- Type:
- Single Family
- Sq.Ft.:
- 1,380
- Status:
- Active
- Beds:
- 2
- Lot size:
- 3.23 Acres
- Year built:
- 1949
- Baths:
- 1.00
- MLS#:
- 21867013
- Subdivision:
- Metes And Bounds
ADDITIONAL INFORMATION
GREAT APPEALING COUNTRY HOME ON 3.23 ACRES IN 2 PARCELS ,COMPLETELY REMODELED IN 2007 ,WIRING,PLUMBING,WINDOWS,CENTRAL AIR & HEAT GAS PACK,NEW SEPTIC TANK AND LINES 2020. LOTS OF PRIVACY . SOLD AS IS NO KNOWN DEFECTS EXCEPT FOR THE SCREENED IN PORCH. THIS CUTE HOME,HAS HUGE LIVING ROOM AND KITCHEN, PARTIAL PRIVACY FENCE AND CHAIN LINK FENCE IN THE LARGE BACKYARD. THE LAND GOES BEYOND THE BACKYARD, SURVEY ATTACHED FOR BOTH PARCELS. THE PERFECT PLACE TO RAISE YOUR FAMILY OR A SMALL FARM WITH MAYBE GOATS,HORSES OR CATTLE. WOODED AND OPEN. NO THROUGH TRAFFIC . COMVENIENT TO i565 PROPANE HEAT
- Type:
- Single Family
- Sq.Ft.:
- 2,202
- Status:
- Active
- Beds:
- 3
- Lot size:
- 1.05 Acres
- Baths:
- 2.50
- MLS#:
- 21866966
- Subdivision:
- Metes And Bounds
ADDITIONAL INFORMATION
Back on the market at no fault of the seller! 1.2 acres with all of the perks and conveniences you will ever want or need! 20 minutes to Redstone Arsenal, 15 to Toyota Manufacturing, Facebook, and Aerojet Rocketdyne, 3 minutes to the nearest grocery!!! Beautifully maintained and loved home! This home has an 18x32 carport for an RV or 5th Wheel, 12x20 shed for all of your mowers and tools to be stored, an 18x32 shed, plus a single carport! New 3.5 ton central unit, closed in crawlspace with 2 month old dehumidifier, monthly pest service paid up for the next 8 years!!! Unique features such as a hand made stone fireplace and lovely wood columns. Spacious utility room and more!
- Type:
- Single Family
- Sq.Ft.:
- 4,026
- Status:
- Active
- Beds:
- 5
- Lot size:
- 0.6 Acres
- Year built:
- 2013
- Baths:
- 5.00
- MLS#:
- 2689066
- Subdivision:
- Hawks Ridge Second Addition
ADDITIONAL INFORMATION
Beautiful home in highly sought after Hawks Ridge, atop Chapman Mountain. This home blends the beauty and tranquility of a mountain retreat with the convenience of nearby city amenities. Located 10 minutes from downtown. Land Trust trails can be reached directly from the backyard for hikes or mountain biking. Fantastic views and exquisite professional landscaping compliment this home well. Inside, you will find great craftsmanship, excellent finish details and a great floor plan. Outside, you will enjoy the screened porch, deck and 1200 sq ft terrace with fire pit. Additionally, there is a screened garden gazebo with Monte Sano Mt views. Custom construction by noted builder Chester West!
- Type:
- Single Family
- Sq.Ft.:
- 2,817
- Status:
- Active
- Beds:
- 4
- Baths:
- 3.50
- MLS#:
- 21866647
- Subdivision:
- Blue Ridge At Mount Carmel
ADDITIONAL INFORMATION
4.99% FIXED RATE + 10K YOUR WAY! MOVE IN READY! Legacy's Newest Plan, The Savannah! Located in Mt. Carmel's Hottest Community, Blue Ridge At Mt Carmel! Our Savannah plan offers an open concept with the Kitchen, Great Room and Flex which gives you that Lifestyle Triangle for easy living! Offering 3 beds, 2.5 full baths + Flex ALL DOWNSTAIRS! Upstairs there is a 4th Bedroom, full bath and Great Bonus room! Our Culinary Kitchen Style with Quartz Gas Stove top! Only STEPS from Multiple grocery options, Dining and day 2 day Local amenities! Zoned for the Highly Rated, Mt. Carmel Elementary.. SPRINKLER SYSTEM INCLUDED! Builder to pay portion of CC's with Silverton Mortgage Excluding Pre paids.
- Type:
- Single Family
- Sq.Ft.:
- 1,430
- Status:
- Active
- Beds:
- 3
- Lot size:
- 0.5 Acres
- Baths:
- 2.00
- MLS#:
- 21866437
- Subdivision:
- Metes And Bounds
ADDITIONAL INFORMATION
Adorable three bedroom, two bath, with living room, dining room, and family room. The kitchen is big enough for the many family gatherings.
- Type:
- Single Family
- Sq.Ft.:
- 1,841
- Status:
- Active
- Beds:
- 4
- Baths:
- 2.00
- MLS#:
- 21866442
- Subdivision:
- Deerfield
ADDITIONAL INFORMATION
Under Construction-**"Limited-Time opportunity when using builder preferred lender with 4.99% Govt, 5.50% Conv; $5,000 towards closing costs & close by 01/31/25.Zero Money Down Financing programs available” ** Cali 1,841sqft. 4bd,2ba,2 car floorplan. Spacious kitchen offers a large granite kitchen island, counters, pantry, SS range/oven, microwave, dishwasher & disposal. Dining area with atrium doors leading to rear patio. LVP flooring through-out main living areas & wet areas. The owner suite features ensuite bath with walk-in shower, double vanities, large walk-in closet & 2nd closet. Three additional bedrooms with hall bath, linen closet & laundry room. All information TBV by purchaser
- Type:
- Single Family
- Sq.Ft.:
- 2,016
- Status:
- Active
- Beds:
- 5
- Baths:
- 3.00
- MLS#:
- 21866440
- Subdivision:
- Deerfield
ADDITIONAL INFORMATION
**"Limited-Time opportunity when using builder preferred lender with 4.99% Govt, 5.50% Conv; $5,000 towards closing costs & close by 01/31/25.Zero Money Down Financing programs available” ** The Lakeside floor plan features five bedrooms with the living and dining rooms open to the kitchen. The owner’s suite is large and includes a big walk-in closet. With five bedrooms and three baths, this home has space for everyone. Enjoy the gorgeous views of the mountains in the backdrop! HOA $500 annual dues with one-time $200 start-up fee at closing with zero-entry pool, outdoor kitchen and dining areas and separate play area. All info and measurements TBV by purchaser.
- Type:
- Single Family
- Sq.Ft.:
- 1,257
- Status:
- Active
- Beds:
- 3
- Lot size:
- 0.23 Acres
- Year built:
- 1960
- Baths:
- 1.00
- MLS#:
- 21866359
- Subdivision:
- Dell Brook Meadows
ADDITIONAL INFORMATION
This charming 3-bedroom home in the heart of Huntsville is an ideal choice for a starter home or first-time buyer. The sunroom adds a bright and airy feel, while the one-car garage and attached workshop provide ample storage and a practical space for hobbies or projects. The large backyard is perfect for outdoor enthusiasts, with a shed providing additional storage for gardening tools and equipment. With its convenient location and versatile features, this home is ready to be made your own.
- Type:
- Single Family
- Sq.Ft.:
- 2,817
- Status:
- Active
- Beds:
- 4
- Lot size:
- 0.2 Acres
- Baths:
- 3.00
- MLS#:
- 21866230
- Subdivision:
- Pennington
ADDITIONAL INFORMATION
MOVE IN READY!! ASK ABOUT OUR PICK 2 INCENTIVE! This Savannah plan has a nice open layout featuring our Lifestyle Triangle that offers plenty of space for entertaining. Features include 4 bedrooms, 3.5 bathrooms, and a bonus room. This home is also includes granite counters, stainless steel appliances, LVP throughout the main living spaces, covered back porch, & much more! Come check out the PENNINGTON community which features large lots, convenient access to Highway 565 & the Parkway, and just 10 minutes away from Downtown Huntsville! Builder pays ALL mortgage-related closing costs with Silverton Mortgage.
- Type:
- Single Family
- Sq.Ft.:
- 2,776
- Status:
- Active
- Beds:
- 4
- Lot size:
- 0.3 Acres
- Year built:
- 2024
- Baths:
- 3.00
- MLS#:
- 21866005
- Subdivision:
- Chase Springs
ADDITIONAL INFORMATION
Under Construction-$10K your way when using a preferred lender! Brand new construction located in popular Chase Springs community. Chase Springs, which boasts a neighborhood pool, is zoned for top rated area schools. Bestselling one-story floor plan with 4 bedrooms and 3 bathrooms. Primary suite AND guest suite have private baths! Lots of kitchen cabinets and counter space. The oversized primary suite and glamour bath is very private and located away from other bedrooms.
- Type:
- Single Family
- Sq.Ft.:
- 2,596
- Status:
- Active
- Beds:
- 4
- Lot size:
- 0.52 Acres
- Year built:
- 2004
- Baths:
- 2.50
- MLS#:
- 21865867
- Subdivision:
- Cedar Glen At Maysville
ADDITIONAL INFORMATION
Beautiful home on a corner lot with a huge detached 36x50 shop, the inside is unfinished, partial privacy fencing and sodded yard in a peaceful neighborhood. This lovely home features 4 bedrooms, 2 1/2 baths and office. Lots of smart features including nest smart home thermostat, lights, cameras and door locks. They added spray foam insulation in the attic, new HVAC was installed in 2021 and new hot water heater. Make this your home today.
- Type:
- Single Family
- Sq.Ft.:
- 3,022
- Status:
- Active
- Beds:
- 4
- Lot size:
- 0.5 Acres
- Baths:
- 3.00
- MLS#:
- 21864956
- Subdivision:
- Cedar Gap Estates
ADDITIONAL INFORMATION
Est completion Nov 2024. The JOHNSON IV H in Cedar Gap Estates community offers a 4BR/3BA open/split design with a breakfast area, formal dining room, and pocket office. Upgrades added (list attached). Features: double vanity, garden tub, separate custom tiled shower, and walk-in closet in master bath, kitchen island, walk-in pantry, mudroom, covered front/rear porch, recessed lighting, crown molding, framed mirrors in all baths, smart connect WIFI thermostat, landscaping package, stone address blocks, gutters/downspouts, and more! Energy Efficient Features: water heater, electric kitchen appliance package, vinyl low E-3 tilt-in windows, and more! Energy Star Partner.
- Type:
- Single Family
- Sq.Ft.:
- 2,846
- Status:
- Active
- Beds:
- 4
- Lot size:
- 0.59 Acres
- Year built:
- 2024
- Baths:
- 3.50
- MLS#:
- 21864936
- Subdivision:
- Flint River Downs
ADDITIONAL INFORMATION
Under Construction- *10K YOUR WAY CREDIT!!! “The Staci” by WC Clark Homes! This exceptional floor plan boasts an ultra open concept with a spacious indoor/outdoor feel that is not often found in our market. Inside, enjoy a spacious kitchen full of cabinet space, upgraded SS appliances and a thoughtful walk in pantry. You’ll find a luxurious owner’s retreat that features an 8x16 walk in closet, tile shower and double vanities. Other interior features include multiple bedrooms + a flex space that could be used as office downstairs, 10’ ceilings, crown molding, a relaxing bonus room upstairs and more. On your private covered back porch, enjoy relaxing afternoons with family on your 0.59AC lot.
- Type:
- Single Family
- Sq.Ft.:
- 2,120
- Status:
- Active
- Beds:
- 4
- Lot size:
- 0.5 Acres
- Baths:
- 2.00
- MLS#:
- 21864929
- Subdivision:
- Cedar Gap Estates
ADDITIONAL INFORMATION
Est completion Nov 2024. The IONIA III G in Cedar Gap Estates community offers a 4BR/2BA open design. Upgrades added (list attached). Features: double vanity, garden tub, separate custom tiled shower, and walk-in closet in master bath, kitchen island, walk-in pantry, covered front and rear porch, boot bench and drop zone in mudroom, pendant/recessed lighting, crown molding, framed mirrors in all baths, smart connect WIFI thermostat, landscaping package, stone address blocks, gutters/downspouts, and more! Energy Efficient Features: water heater, electric kitchen appliance package, vinyl low E-3 tilt-in windows, and more! Energy Star Partner.
$571,052
107 Cades Cove Huntsville, AL 35811
- Type:
- Single Family
- Sq.Ft.:
- 3,201
- Status:
- Active
- Beds:
- 4
- Lot size:
- 0.72 Acres
- Baths:
- 3.50
- MLS#:
- 21864753
- Subdivision:
- Chase Cove
ADDITIONAL INFORMATION
Under Construction-MARCH 2025 Completion. 107 Cades Cove Road in Chase Cove, the NEW Mark Harris Homes Community in Huntsville. Luke 4BED Plan with 3CAR Carriage Style Side Entry Garage on .72 Acre! Loaded w/Amenities to include: LVP & 7in Molding in main living areas, Granite in Kitchen & Baths, Custom cabinets, Stainless GE appliances, Custom Wood Shelving in Master Closet & Pantry, Vented Gas Fireplace, Huber Zip Board, R13 Batt Wall Insulation, R30 ceiling insulation, Low E glass windows, MHH Specializes in Building Quality Homes! Every Home Built is Energy Right Certified. 1 Year Builder Warranty + 10 Year Structural. Photos of Similar Home. *$10k Builder Incentive*
- Type:
- Single Family
- Sq.Ft.:
- 2,225
- Status:
- Active
- Beds:
- 4
- Year built:
- 1950
- Baths:
- 2.00
- MLS#:
- 21864671
- Subdivision:
- Lee High Homes
ADDITIONAL INFORMATION
BIG PRICE IMPROVEMENT! You won't believe this beautiful renovation of this classic home! Wow value from start to finish! Gleaming refinished hardwoods. Raised ceilings in the second story. Modern finishes with an eye to preserving the ambiance of bygone years. The full story of this labor of love is available upon request. The pictures are worth a thousand words! All mechanicals have been updated and permitted and city inspected. Recently appraised for $425,000.
- Type:
- Single Family
- Sq.Ft.:
- 2,092
- Status:
- Active
- Beds:
- 5
- Year built:
- 2024
- Baths:
- 2.50
- MLS#:
- 21864593
- Subdivision:
- Deerfield
ADDITIONAL INFORMATION
Under Construction-"Limited-Time opportunity on select homes! When using our builder preferred lender current incentive is 4.99% Govt, 5.50% Conv up to $5,000 towards closing costs on select homes; must close by 01/31/25. The Lakeside has a spacious layout with 5-bed, 3 bath, 2 car garage. This well-designed open floorplan offers kitchen with granite countertops, large island, SS appliances & corner pantry. The kitchen flows into the family room, making it great for entertaining and family gatherings. Nice cafe area and dining area off the kitchen. LVP in the main living & wet areas, bedrooms carpeted. Lots of natural light offer a warm relaxing feel throughout. Zero down program available.
- Type:
- Single Family
- Sq.Ft.:
- 1,558
- Status:
- Active
- Beds:
- 4
- Year built:
- 2024
- Baths:
- 1.75
- MLS#:
- 21864592
- Subdivision:
- Deerfield
ADDITIONAL INFORMATION
**"Limited-Time opportunity when using builder preferred lender with 4.99% Govt, 5.50% Conv; $5,000 towards closing costs & close by 01/31/25. The Freeport is SIMPLY AMAZING! A 2-car garage for your fleet and tinkering needs. The kitchen, dining, and living area are connected for great family time! Best of all, you are GOING TO LOVE the owner suite! The countertop and cabinet space will accommodate all your cookware! The patio is large enough to entertain your friends. Enjoy the gorgeous views of the mountains in the backdrop!
Andrea D. Conner, License 344441, Xome Inc., License 262361, [email protected], 844-400-XOME (9663), 751 Highway 121 Bypass, Suite 100, Lewisville, Texas 75067


Listings courtesy of RealTracs MLS as distributed by MLS GRID, based on information submitted to the MLS GRID as of {{last updated}}.. All data is obtained from various sources and may not have been verified by broker or MLS GRID. Supplied Open House Information is subject to change without notice. All information should be independently reviewed and verified for accuracy. Properties may or may not be listed by the office/agent presenting the information. The Digital Millennium Copyright Act of 1998, 17 U.S.C. § 512 (the “DMCA”) provides recourse for copyright owners who believe that material appearing on the Internet infringes their rights under U.S. copyright law. If you believe in good faith that any content or material made available in connection with our website or services infringes your copyright, you (or your agent) may send us a notice requesting that the content or material be removed, or access to it blocked. Notices must be sent in writing by email to [email protected]. The DMCA requires that your notice of alleged copyright infringement include the following information: (1) description of the copyrighted work that is the subject of claimed infringement; (2) description of the alleged infringing content and information sufficient to permit us to locate the content; (3) contact information for you, including your address, telephone number and email address; (4) a statement by you that you have a good faith belief that the content in the manner complained of is not authorized by the copyright owner, or its agent, or by the operation of any law; (5) a statement by you, signed under penalty of perjury, that the information in the notification is accurate and that you have the authority to enforce the copyrights that are claimed to be infringed; and (6) a physical or electronic signature of the copyright owner or a person authorized to act on the copyright owner’s behalf. Failure t
Huntsville Real Estate
The median home value in Huntsville, AL is $259,100. This is lower than the county median home value of $293,900. The national median home value is $338,100. The average price of homes sold in Huntsville, AL is $259,100. Approximately 52.55% of Huntsville homes are owned, compared to 39.67% rented, while 7.79% are vacant. Huntsville real estate listings include condos, townhomes, and single family homes for sale. Commercial properties are also available. If you see a property you’re interested in, contact a Huntsville real estate agent to arrange a tour today!
Huntsville, Alabama 35811 has a population of 210,081. Huntsville 35811 is less family-centric than the surrounding county with 22.13% of the households containing married families with children. The county average for households married with children is 29.38%.
The median household income in Huntsville, Alabama 35811 is $60,959. The median household income for the surrounding county is $71,153 compared to the national median of $69,021. The median age of people living in Huntsville 35811 is 37.1 years.
Huntsville Weather
The average high temperature in July is 90.1 degrees, with an average low temperature in January of 29.6 degrees. The average rainfall is approximately 54.7 inches per year, with 1.6 inches of snow per year.
