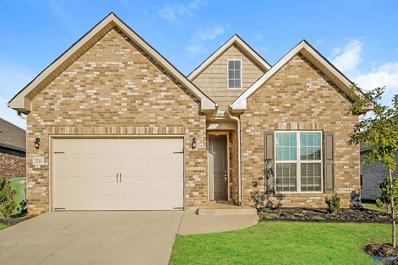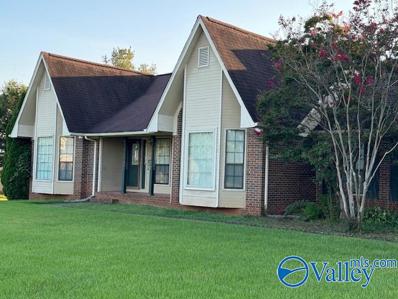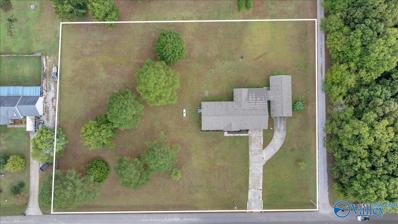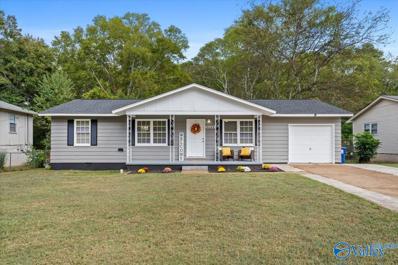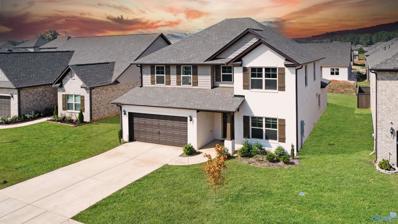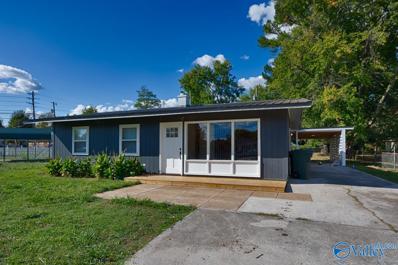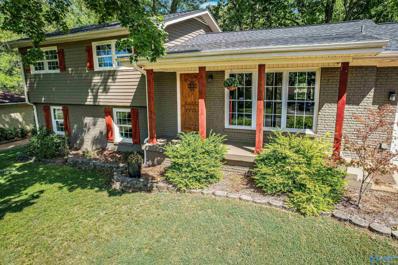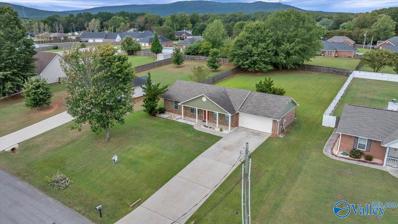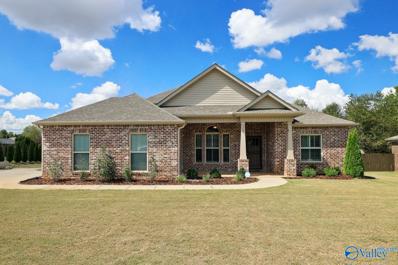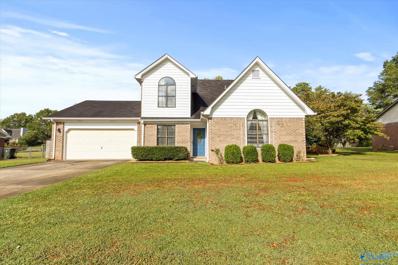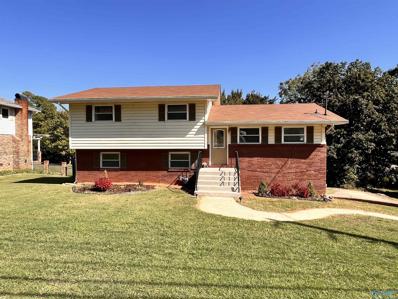Huntsville AL Homes for Sale
$523,000
106 Ivy Green Huntsville, AL 35811
- Type:
- Single Family
- Sq.Ft.:
- 3,173
- Status:
- Active
- Beds:
- 4
- Lot size:
- 0.46 Acres
- Year built:
- 2010
- Baths:
- 3.25
- MLS#:
- 21872467
- Subdivision:
- Mt Carmel
ADDITIONAL INFORMATION
Open House 12/14 2-4*106 Ivy Green in Mt Carmel by the River - This one checks ALL the boxes: 4 Bedrooms down w/20x14 Bonus and 1/2 bath up. Hardwoods & crown flow through the main living area. You will LOVE the Kitchen loaded with cabinets, granite counters, island, pantry, and serving bar overlooking the breakfast room. Family Room features a vented, gas stacked stone fireplace! Enjoy evenings on the covered patio w/ pergola plus gas line for grilling, overlooking tree-lined, fenced yard on .46 Acre. 3Car side-load garage. Originally built by Mark Harris Homes. HOA Amenities include Pools, clubhouse, cabana, tennis, park, lakes, walking trails, access to the flint river. 3D tour.
- Type:
- Single Family
- Sq.Ft.:
- 1,640
- Status:
- Active
- Beds:
- 3
- Year built:
- 2021
- Baths:
- 1.75
- MLS#:
- 21872427
- Subdivision:
- Jordan Place
ADDITIONAL INFORMATION
Welcome to this stunning 3-bedroom, 1 and 3/4 bath full brick rancher, boasting modern elegance just two years young. The open-concept layout is perfect for both entertaining and everyday living, featuring a spacious living area that seamlessly flows into a contemporary kitchen. Nestled in a friendly neighborhood, this home combines low-maintenance brick exterior with contemporary design, making it an ideal choice for anyone seeking a move-in ready oasis. Don't miss your chance to make this beautiful property your own!
- Type:
- Single Family
- Sq.Ft.:
- 2,220
- Status:
- Active
- Beds:
- 4
- Year built:
- 2001
- Baths:
- 2.00
- MLS#:
- 21872421
- Subdivision:
- Winchester Estates
ADDITIONAL INFORMATION
Great Location & Motivated seller offering this Beautiful split level home with wonderful upgrades. Grand foyer opens up to a vaulted ceiling in the LR with gas log fireplace. A spacious eat in kitchen, formal dining, primary plus 2 bedrooms on main level. A 4th bedroom, bonus room and oversized utility room on 1st level. Oversized 2 car garage, spacious yard and a large deck for entertaining. Many upgrades include granite countertops in the kitchen, tile in the kitchen and bathrooms, Custom wood blinds, professionally painted, new windows, new roof, new gutters, sprinkler system, custom made storm door at entry way. Conveniently located only 15 minutes to downtown.
- Type:
- Single Family
- Sq.Ft.:
- 1,800
- Status:
- Active
- Beds:
- 3
- Year built:
- 1988
- Baths:
- 2.00
- MLS#:
- 21872359
- Subdivision:
- Henson Hills
ADDITIONAL INFORMATION
GREAT LOCATION OFF WINCHESTER ROAD-THIS LOVELY HOME HAS NEWLY INSTALLED LVP FLOORING IN GREAT ROOM AND MASTER BEDROOM. THE GREAT ROOM HAS FIREPLACE, CATHEDRAL CEILING, ISOLATED MASTER BEDROOM WITH LARGE GLAMOUR BATH & LARGE WALK-IN CLOSET. KITCHEN HAS BAY WINDOWS AND EATIN BREAKFAST AREA. THERE IS A SEPARATE DINING ROOM. TWO ADDITIONAL BEDROOMS WITH CEILLING FANS. THE OUTSIDE HAS LARGE DECK. TWO DOUBLE CAR GARAGES SEPARTED BY A BREEZEWAY. LARGE FENCED YARD.
- Type:
- Single Family
- Sq.Ft.:
- 3,156
- Status:
- Active
- Beds:
- 4
- Lot size:
- 0.2 Acres
- Baths:
- 2.50
- MLS#:
- 21872302
- Subdivision:
- Pennington
ADDITIONAL INFORMATION
Under Construction- January Completion The Lincoln Plan has a nice open layout also known as our Lifestyle Triangle that offers plenty of space for entertaining on the main level as well as your private master retreat, en suite with HUGE master closet attached. Upstairs you will find 3 large guest rooms and bonus room. Features throughout the home include granite counters, stainless appliances, smooth ceilings, and much more. Builder pays ALL mortgage-related closing costs with Silverton Mortgage.
- Type:
- Single Family
- Sq.Ft.:
- 3,083
- Status:
- Active
- Beds:
- 4
- Lot size:
- 0.33 Acres
- Year built:
- 1990
- Baths:
- 3.50
- MLS#:
- 21872267
- Subdivision:
- Saddletree
ADDITIONAL INFORMATION
This custom built, one owner home is nestled on a treed lot and is in a calm and serene neighborhood. The main level features a large great room, study, dining room, a bright kitchen, powder bath, owner's suite and 2 additional bedrooms, each with walk-in closets and their own full bathroom. Upstairs is a bonus room and the 4th bedroom which has a walk-in closet and there is a walk-in attic off the hallway. Outside is a deck overlooking the backyard. This home is just waiting for a new owner to add their personal touch to make it the home of their dreams.
- Type:
- Single Family
- Sq.Ft.:
- 2,557
- Status:
- Active
- Beds:
- 3
- Year built:
- 2004
- Baths:
- 2.75
- MLS#:
- 21872094
- Subdivision:
- Metes And Bounds
ADDITIONAL INFORMATION
Wonderful family home on large lot with the possibility for a family member to build next to you! 1.7 acres, 3BR full brick family home with oversized attached two car garage plus a detached garage workshop with double carport. Formal living, dining and family room all with LVP flooring, rec room, study and much more! Brand new roof!
- Type:
- Single Family
- Sq.Ft.:
- 1,170
- Status:
- Active
- Beds:
- 4
- Lot size:
- 0.32 Acres
- Year built:
- 1961
- Baths:
- 1.75
- MLS#:
- 21872000
- Subdivision:
- Yarbrough Estates
ADDITIONAL INFORMATION
Located near Monte Sano State Park, 5 Points, I-565, and A&M University, it’s just a short drive to downtown Huntsville’s vibrant culture, dining, and entertainment.This beautifully remodeled home features a brand-new roof with a 30-year lifespan and a new HVAC system for your peace of mind. Inside, enjoy all-new flooring, an updated kitchen with new appliances and backsplash, and renovated bathrooms with new tile flooring, sinks, and toilets. The master bath boasts a new tiled shower, and a new fireplace adds charm to the living room. Fresh paint and new light fixtures throughout enhance its appeal. The 4th bedroom can serve as a flex room.
- Type:
- Single Family
- Sq.Ft.:
- 3,156
- Status:
- Active
- Beds:
- 5
- Lot size:
- 0.19 Acres
- Year built:
- 2022
- Baths:
- 3.50
- MLS#:
- 21871945
- Subdivision:
- Pennington
ADDITIONAL INFORMATION
You couldn't build it for this price! Welcome to 320 Temper Street in Huntsville Alabama. Nestled in the heart of Pennington, this beautiful 5 bedroom 3.5 bathroom home features an executive kitchen, LVP throughout the main level, a master suite to die for and a huge bonus room / theatre / Hang out room. All of the upgrades you would make if you built new, but you don't have to wait! It's right here. Right now, waiting for you to call it "home." This property also has the option of a VA assumable mortgage below market rate for anyone who qualifies. If you are looking for space, this is the home for you!
- Type:
- Single Family
- Sq.Ft.:
- 1,257
- Status:
- Active
- Beds:
- 3
- Baths:
- 1.50
- MLS#:
- 21871736
- Subdivision:
- Chapman Acres
ADDITIONAL INFORMATION
1703 Oakwood Avenue is a newly renovated, 3 bedroom, 2 bathroom home, just down the street from historic 5-Points in Huntsville, AL. Some of the renovations include new flooring and paint throughout. The kitchen has all new cabinets, butcher block counter tops, a new tiled backsplash and all new appliances with a modern style. Your bathrooms have been completely updated with new tiled floors and tiled showers, new vanities and toiletes and trim. The location of the home will be hard to beat as well. You are only minutes from Downtown Huntsville's shops, restaurants, dining and entertainment. You also have easy access to the interstate and multiple hiking trails near by. Don't miss this one!
- Type:
- Single Family
- Sq.Ft.:
- 2,872
- Status:
- Active
- Beds:
- 4
- Lot size:
- 0.59 Acres
- Year built:
- 2007
- Baths:
- 3.50
- MLS#:
- 21871721
- Subdivision:
- Mt Carmel
ADDITIONAL INFORMATION
Gorgeous 4 bed/4 bath craftsman home on lg lot w mountain views waiting to be yours. Wood floors throughout main living areas w elegant finishes throughout. Great room w vaulted ceiling & stunning stone fireplace. Beautiful primary bedroom w luxurious ensuite features soaking tub, separate shower, & double vanities. Gourmet kitchen w butler's pantry has granite countertops, high-end wood cabinetry, gas cooktop, & pantry. Lg covered back porch w built-in grill. extended patio, detached brick building, & privacy fence. New carpet, HVAC, tankless hot water heater, plantation shutters, & gas range. Tons of storage. 3 car garage. Walking trails, lakes, access to Flint River, pools, & much more.
- Type:
- Single Family
- Sq.Ft.:
- 1,760
- Status:
- Active
- Beds:
- 4
- Year built:
- 1959
- Baths:
- 2.00
- MLS#:
- 21871666
- Subdivision:
- Edmonton Heights
ADDITIONAL INFORMATION
This spacious one-level home features over 1,700 square feet of comfortable living space, including four bedrooms and a versatile rec room that can easily serve as a fifth bedroom. Inviting living room plus a family room is perfect for gatherings. With two full baths, convenience is at your fingertips. Recent updates include fresh paint and LVP flooring.
- Type:
- Single Family
- Sq.Ft.:
- 3,424
- Status:
- Active
- Beds:
- 4
- Lot size:
- 0.74 Acres
- Year built:
- 2001
- Baths:
- 2.50
- MLS#:
- 21871602
- Subdivision:
- Isle Worth
ADDITIONAL INFORMATION
This Elegant executive home is as beautifully laid out as it is spacious with artist niches, rounded corners, high ceilings, large main floor master bedroom with sitting area, huge master bathroom and huge closet AND on 3/4 of an acre with privacy fence. This home features 4 bedrooms, sun room, bonus room AND office. An attached 28x21 side entry three car garage, beautiful landscaping, hardwood floors in common areas & tile in wet areas. The expansive gourmet kitchen feature a separate gas cooktop, soaring ceilings, tons of counter space, pantry and sun filled breakfast room. No Home Owners Association. Call your favorite Realtor today to book your tour.
- Type:
- Single Family
- Sq.Ft.:
- 1,809
- Status:
- Active
- Beds:
- 3
- Lot size:
- 0.29 Acres
- Year built:
- 1963
- Baths:
- 1.75
- MLS#:
- 21871579
- Subdivision:
- Chapman Heights
ADDITIONAL INFORMATION
$1,000 REALTOR BONUS, BEAUTIFULLY renovated, new paint, LVP floors, new doors, stainless kitchen appliances, granite, white cabinets, farmers sink, pantry & built in computer work station, new laundry room, Updated bathrms, lots of storage space. Enter through the wonderful large enviting foyer into a super huge greatrm into large bright kitchen, dining, 3 bedrms & 2 baths. Large patio, fenced backyard & new fence next to garage. Backs up to Philpot Park, perfect for entertaining while the children enjoy the play ground in the Park. Great location, near shopping, schools, I-565, Andrew Jackson Way, down town Huntsville & Hospitals, 2 car garage & crawl space !!!
- Type:
- Single Family
- Sq.Ft.:
- 1,804
- Status:
- Active
- Beds:
- 4
- Lot size:
- 0.34 Acres
- Year built:
- 1961
- Baths:
- 1.50
- MLS#:
- 21871430
- Subdivision:
- Oak Park
ADDITIONAL INFORMATION
Charming 4bd/2bth home in Prime Location! Step inside to find a welcoming interior that showcases the modern updates with refisnished wood floors and tile showers. The heart of the home is the beautiful kitchen, featuring an island, granite countertops and sleek slate appliances. With two living areas, there’s plenty of room for relaxation and entertaining. The large fenced backyard is ready for you to make it your own, complete with a handy shed for your storage needs. It is ideally situated close to parks, schools, shopping, downtown and just a short distance to I565. Plus enjoy the extra parking. Roof 2021. Windows 2019. Interested buyers are encouraged to bring their buyer's agent.
- Type:
- Single Family
- Sq.Ft.:
- 1,198
- Status:
- Active
- Beds:
- 3
- Lot size:
- 0.43 Acres
- Year built:
- 1999
- Baths:
- 2.00
- MLS#:
- 21871317
- Subdivision:
- Central Estates
ADDITIONAL INFORMATION
NEW FANTASTIC PRICE! All things come together at 118 Delta Pine Drive! This MOVE-IN READY brick home on almost a half acre homesite has that "getting away from it all" feeling, yet it's less than 10 miles away from downtown Huntsville, restaurants and shops. Enjoy the covered front porch, large yard and a low maintenance exterior without being on top of your neighbors. Well laid-out with a vaulted ceiling in the living area and an isolated primary bedroom, you'll also enjoy fresh paint, newer flooring (2022) and a brand new HVAC & duct work (2024)! Relax at home, kayak on the Flint or explore Monte Sano. Whatever your pleasure, you'll be able to make the most of it at this great escape!
- Type:
- Single Family
- Sq.Ft.:
- 2,571
- Status:
- Active
- Beds:
- 4
- Lot size:
- 0.31 Acres
- Baths:
- 3.00
- MLS#:
- 21871297
- Subdivision:
- Saint Clair Place
ADDITIONAL INFORMATION
**TOUR OUR WELCOME HOME CENTER TODAY** Zero Down Program Available. Restrictions apply. Book Appt TODAY* Medallion II plan in master planned St Clair Place with easy commute to Downtown Huntsville. A sprawling Great Room made for entertainment and recreation sits at the heart of this new single-story home. It seamlessly blends into the formal dining room, a chef-ready kitchen with a center island and a cozy café, all of which is complemented by a covered porch for indoor-outdoor living. Future community pool/clubhouse. USDA eligible. Photos of a similar model. Finish may vary. **THIS LISTING IS OUR WELCOME HOME CENTER, NOT FOR SALE**
- Type:
- Single Family
- Sq.Ft.:
- 2,173
- Status:
- Active
- Beds:
- 4
- Lot size:
- 0.21 Acres
- Baths:
- 3.00
- MLS#:
- 21871295
- Subdivision:
- Saint Clair Place
ADDITIONAL INFORMATION
*30-Year Fixed Rates* Zero down program available. Restrictions apply. Book Appt TODAY to tour and learn more!*Tivoli II. This new single-story home takes comfort to the next level, showcasing an open-concept layout to enhance modern living & entertainment. It includes a fully equipped kitchen w/a center island and adjoining café, which is complemented by a formal dining room, a spacious family room and a covered porch for outdoor activities. Framing the home are a three-car garage and all four bedrooms, including the private owner’s suite. Photos of a similar model. Finishes may vary. **THIS LISTING IS OUR MODEL HOME, NOT FOR SALE** **THIS LISTING IS OUR MODEL HOME, NOT FOR SALE**
- Type:
- Single Family
- Sq.Ft.:
- 1,826
- Status:
- Active
- Beds:
- 3
- Lot size:
- 0.41 Acres
- Year built:
- 1956
- Baths:
- 2.00
- MLS#:
- 21871216
- Subdivision:
- Belle Meade
ADDITIONAL INFORMATION
Beautifully updated 3-bedroom, 2-bath home on a spacious corner lot with a saltwater pool (new liner 2024). Enjoy outdoor entertaining on the concrete patio. Inside, tile flooring, quartz countertops, and exposed beams in the family room and kitchen offer style and comfort. Bedrooms feature unique ceiling fans, and both baths have backlit anti-fog mirrors. GE appliances include a convection oven and new dishwasher. A laundry room and study with closet provide extra space. Don’t miss out—schedule your viewing today!
- Type:
- Single Family
- Sq.Ft.:
- 1,393
- Status:
- Active
- Beds:
- 3
- Lot size:
- 0.5 Acres
- Year built:
- 2000
- Baths:
- 2.00
- MLS#:
- 21871173
- Subdivision:
- Maysville Estates
ADDITIONAL INFORMATION
Welcome to your dream home! This charming residence boasts elegant trey ceilings and a spacious open living room. Start your day with coffee by the fireplace or at the bay window in the breakfast nook. The kitchen shines with updated features and gorgeous granite countertops. The master suite offers trey ceilings, a walk-in closet, and a private bath. Enjoy endless outdoor fun in the large, fenced backyard. Plus, a newer detached building with electricity adds extra versatility. Don’t miss out on this perfect blend of style and functionality! Shop in back yard has 220 plug for camper or electric car charger.
- Type:
- Single Family
- Sq.Ft.:
- 1,814
- Status:
- Active
- Beds:
- 3
- Lot size:
- 0.46 Acres
- Year built:
- 1987
- Baths:
- 2.50
- MLS#:
- 21871170
- Subdivision:
- Horace Heights
ADDITIONAL INFORMATION
Welcome to 117 Saralee Dr! Prime location on nearly 1/2 acre cul-de-sac lot, w/ excellent schools! This 3 bed 2.5 bath home is move in ready & could easily be converted to a 4 bed 3 bath home. Updated eat-in kitchen featuring gorgeous granite countertops, custom cabinets, & subway tile backsplash. Large primary suite with walk in closet. Formal dining room/office/4th bedroom. Large living room w/ a gas burning fire place & vaulted ceiling. Separate laundry room w/ a utility sink. Fresh paint and new LVP flooring! New light & plumbing fixtures! Outdoors features a large screened in front porch, fenced back yard, two back decks, and a fenced in lean-to area for outdoor equipment storage!
- Type:
- Single Family
- Sq.Ft.:
- 2,096
- Status:
- Active
- Beds:
- 4
- Lot size:
- 0.42 Acres
- Year built:
- 2021
- Baths:
- 2.00
- MLS#:
- 21871148
- Subdivision:
- Breezy Pointe
ADDITIONAL INFORMATION
This lovely, like-new 4-bedroom, 2-bathroom home is perfectly situated in a prime location. The open floor plan is ideal for entertaining, featuring beautiful luxury vinyl plank flooring throughout. The modern kitchen has a spacious eat-in area, large island, gorgeous granite countertops, and stainless steel appliances. The flex room offers versatile space, perfect for a formal dining area or a home office. As a bonus, plantation blinds adorn every window in the home. Enjoy the big backyard, perfect for outdoor activities. The home is also equipped with a state-of-the-art Essency EXR water heater, just 9 months old, w/ Bluetooth & WiFi capabilities. Refrigerator, washer, & dryer to convey.
- Type:
- Single Family
- Sq.Ft.:
- 1,723
- Status:
- Active
- Beds:
- 3
- Lot size:
- 0.19 Acres
- Year built:
- 2024
- Baths:
- 2.00
- MLS#:
- 21871134
- Subdivision:
- Grand Hollow
ADDITIONAL INFORMATION
Under Construction-PRICE IMPROVEMENT OF $69,363Explore this inviting Alexandrite home, ready for quick move-in! Included features: a covered entry, a smartly planned kitchen boasting a center island and an adjacent dining area, an impressive great room with additional windows, a serene primary suite showcasing a generous walk-in closet and a private bath, two secondary bedrooms with a shared bath, a beautiful study, a convenient laundry and a covered patio. Visit today!Availability: Ready for move-in nowUp to 2% of sales price PLUS up to $10K FLEX CASH to be used towards rate buydowns, closing costs or appliance/blinds package.
- Type:
- Single Family
- Sq.Ft.:
- 1,929
- Status:
- Active
- Beds:
- 3
- Year built:
- 1992
- Baths:
- 2.50
- MLS#:
- 21871026
- Subdivision:
- Breezy Knolls
ADDITIONAL INFORMATION
This charming 3-bedroom, 2-bath home is a true gem. Step inside to find a spacious and inviting living area perfect for family gatherings. The kitchen is well-appointed with ample counter space, making meal prep a breeze. But the real showstopper is the gorgeous backyard, designed for relaxation and entertaining. Imagine hosting summer barbecues, enjoying morning coffee, or simply unwinding after a long day in this serene outdoor space. With mature trees and plenty of room for outdoor activities, this backyard is your private oasis. Don't miss the opportunity to make this beautiful house your new home!
- Type:
- Single Family
- Sq.Ft.:
- 1,775
- Status:
- Active
- Beds:
- 4
- Year built:
- 1966
- Baths:
- 2.25
- MLS#:
- 21870921
- Subdivision:
- Chapman Heights
ADDITIONAL INFORMATION
Nestled off Chapman Mountain, this charming home offers views of the surrounding area. Enjoy the convenience of being minutes away from Five Points and downtown Huntsville, where you'll find a variety of shops, restaurants, and entertainment options. The home features fresh paint throughout, some updated lighting, and a 2-car garage.. Step outside to a spacious new back deck and backyard, perfect for relaxing or entertaining. New landscaping adds to the home's curb appeal and creates a peaceful outdoor oasis. New roof was just installed.
Huntsville Real Estate
The median home value in Huntsville, AL is $259,100. This is lower than the county median home value of $293,900. The national median home value is $338,100. The average price of homes sold in Huntsville, AL is $259,100. Approximately 52.55% of Huntsville homes are owned, compared to 39.67% rented, while 7.79% are vacant. Huntsville real estate listings include condos, townhomes, and single family homes for sale. Commercial properties are also available. If you see a property you’re interested in, contact a Huntsville real estate agent to arrange a tour today!
Huntsville, Alabama 35811 has a population of 210,081. Huntsville 35811 is less family-centric than the surrounding county with 22.13% of the households containing married families with children. The county average for households married with children is 29.38%.
The median household income in Huntsville, Alabama 35811 is $60,959. The median household income for the surrounding county is $71,153 compared to the national median of $69,021. The median age of people living in Huntsville 35811 is 37.1 years.
Huntsville Weather
The average high temperature in July is 90.1 degrees, with an average low temperature in January of 29.6 degrees. The average rainfall is approximately 54.7 inches per year, with 1.6 inches of snow per year.

