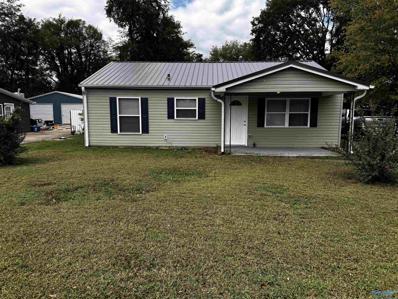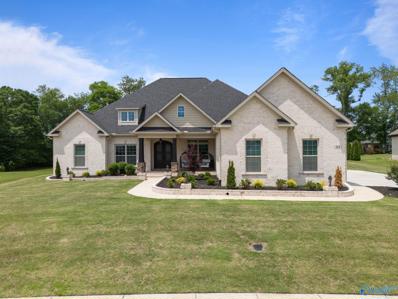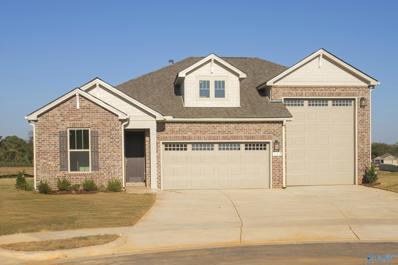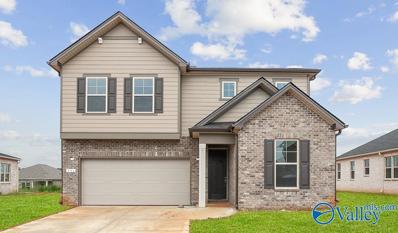Huntsville AL Homes for Sale
$497,900
120 Ranna Drive Huntsville, AL 35811
- Type:
- Single Family
- Sq.Ft.:
- 3,800
- Status:
- Active
- Beds:
- 4
- Baths:
- 3.50
- MLS#:
- 21864359
- Subdivision:
- Blue Ridge At Mount Carmel
ADDITIONAL INFORMATION
4.99 FHA/VA WITH 10K YOUR WAY! MOVE IN READY! Blue Ridge Mt Carmel's NEW Trim Level, SIGNATURE SERIES IS NOW AVAILABLE! Located only seconds from Multiple grocery options, Dining and day to day Local amenities! Zoned for the Highly Rated, Mt. Carmel Elementary. All that and your only 9 miles from Downtown HSV! Our Shelburne offers an open concept with the Kitchen, Great Room and Cafe' which gives you that Lifestyle Triangle for easy living! CULINARY KITCHEN WITH BUILT IN GAS STOVE TOP! Offering 4 beds, 3.5 baths with a flex room which is perfect for a office and a HUGE bonus upstairs! FLAT BACKYARD W/Sprinkler System! Closing Cost Assistance with Silverton Mortgage!
- Type:
- Single Family
- Sq.Ft.:
- 2,108
- Status:
- Active
- Beds:
- 4
- Lot size:
- 0.2 Acres
- Year built:
- 2024
- Baths:
- 2.75
- MLS#:
- 21863497
- Subdivision:
- Grand Hollow
ADDITIONAL INFORMATION
Under Construction-Move In Ready-4.99% (Govt)/5.5%(Conv) Rates AND up to $5,000 "Closing Costs" *Using DHI Mortgage. PLUS PICK 2: FRIDGE,BLINDS OR EXTRA $5000 CLOSING. For December closings.(photos are of a similar home). Idyllic community with beautiful views of the countryside. Amenities include a pool, pickleball courts, dog park, and tot lot! Spacious entryway and foyer, high ceilings, a spacious kitchen with granite countertops, and cabinets with crown. Primary suite offers a beautifully tiled shower, garden tub, and a double vanity with quartz countertops! Smart features included!
- Type:
- Single Family
- Sq.Ft.:
- 2,361
- Status:
- Active
- Beds:
- 4
- Lot size:
- 0.19 Acres
- Baths:
- 3.00
- MLS#:
- 21863490
- Subdivision:
- Grand Hollow
ADDITIONAL INFORMATION
4.99% (Govt)/5.5%(Conv) Rates AND up to $10,000 "Closing Costs" *Using DHI Mortgage. For January closings Move-In Ready! The Destin! Idyllic community with beautiful views of the countryside. Amenities include a pool, pickleball, dog park, tot lot, and wiffle ball field. On a large cul-de-sac lot, this home features an open floor plan, high ceilings, granite countertops, and cabinets with crown molding. Primary suite offers a beautifully tiled shower, garden tub, and double vanity with quartz countertops.
$284,900
203 Paca Lane Huntsville, AL 35811
- Type:
- Townhouse
- Sq.Ft.:
- 1,850
- Status:
- Active
- Beds:
- 3
- Lot size:
- 0.13 Acres
- Year built:
- 2024
- Baths:
- 2.00
- MLS#:
- 21862378
- Subdivision:
- Saint Clair Place
ADDITIONAL INFORMATION
*30-Year Fixed Rates* Ask about our FHA Breathe Easy Program! Zero down program available. Restrictions apply. Book Appt TODAY to tour and learn more! Ask about our special Summer promo.* Residence 1850 - a single story townhome in master planned St Clair Place with easy commute to Downtown Huntsville. This single-story residence delivers modern convenience with ample room to grow. At the center is a seamless open layout featuring a well-equipped kitchen, dining room and spacious Great Room with a fireplace and porch access, perfect for family living and entertaining. Future community pool/clubhouse. USDA eligible. Photos of a similar model. Finishes may vary.
- Type:
- Single Family
- Sq.Ft.:
- 1,566
- Status:
- Active
- Beds:
- 3
- Year built:
- 1953
- Baths:
- 2.00
- MLS#:
- 21862266
- Subdivision:
- Chapman Cove
ADDITIONAL INFORMATION
ENJOY THE CONVENIENCE OF A LOCATION LESS THAN 5 MINUTES FROM I-565 AND 72 EAST, SAVING YOU VALUABLE TIME IN THE MORNINGS. NOT TO MENTION, YOU'RE JUST A SHORT DISTANCE AWAY FROM DOWNTOWN HUNTSVILLE, THE CIVIC CENTER, THE ORION, MIDTOWN, AND PLENTY OF RESTAURANTS. THE HOUSE WAS COMPLETELY REMODELED WITH ELECTRICAL AND PLUMBING IN 2013, KITCHEN CABINETS, COUNTERTOPS, METAL ROOF, LVP FLOORS, AND FRESH PAINT, ALL IN 2023/2024. IT IS A VERY SPACIOUS HOME WITH A LARGE LAUNDRY ROOM. READY FOR YOU TO MOVE IN. GREAT AREA DETACHED BUILDING AS IS
- Type:
- Single Family
- Sq.Ft.:
- 3,185
- Status:
- Active
- Beds:
- 6
- Lot size:
- 0.49 Acres
- Year built:
- 1999
- Baths:
- 4.00
- MLS#:
- 21862032
- Subdivision:
- Saddletree
ADDITIONAL INFORMATION
Welcome to 2102 Greenslope Trail, a luxurious retreat nestled on a serene mountain. This stunning home is designed to maximize natural light, creating a warm & inviting atmosphere throughout. A unique angled driveway offers privacy & breathtaking elevated views. Inside, you'll find spacious living areas perfect for both relaxation and entertaining. Dual offices, above the garage providing the perfect work-from-home setup for busy professionals. A cool bonus space awaits, perfect for a media room, gym, or hobby area. One of the 6 bedrooms includes a front office room/playroom, making it a versatile space for kids or guests. Back patio offers a front-row seat to nature. Come see it yourself.
- Type:
- Single Family
- Sq.Ft.:
- 962
- Status:
- Active
- Beds:
- 2
- Lot size:
- 0.3 Acres
- Year built:
- 1960
- Baths:
- 1.00
- MLS#:
- 21862017
- Subdivision:
- S. Marshall
ADDITIONAL INFORMATION
Cute little starter home or a nice investment. Located in a convenient location, also has a few updates inside. Covered porch, with a shaded yard plenty of room for the kids to play with there pets.
- Type:
- Single Family
- Sq.Ft.:
- 2,926
- Status:
- Active
- Beds:
- 3
- Lot size:
- 0.2 Acres
- Baths:
- 2.50
- MLS#:
- 21861740
- Subdivision:
- Pennington
ADDITIONAL INFORMATION
MOVE IN READY! OFFERING $10,000 FLEX CASH , RATE BUY DOWN AND BLINDS+FRIDGE (HOME MUST CLOSE JAN 2025). This Bennington plan features our Lifestyle Triangle which offers LARGE open living spaces w/plenty of room for everyone. Features include 3 bedrooms , 2.5 baths, bonus room, and office. Come check the PENNINGTON community which features large lots, convenient access to Highway 565 & the Parkway, and just 10 minutes away from Downtown Huntsville! Builder pays ALL mortgage-related closing costs with Silverton Mortgage
- Type:
- Single Family
- Sq.Ft.:
- 4,511
- Status:
- Active
- Beds:
- 4
- Lot size:
- 0.65 Acres
- Year built:
- 2020
- Baths:
- 4.50
- MLS#:
- 21861350
- Subdivision:
- Phillips Ridge
ADDITIONAL INFORMATION
"VA ASSUMABLE LOAN with 2.75%" Located in Phillips Ridge, this custom home offers it all! The open concept main living area features a coffered ceiling and custom built in shelving that wraps the fireplace. A huge island anchors the chef’s kitchen equipped with quartz countertops, quartz backsplash, GE Profile black SS appliances, dual ovens, gas range top, walk in pantry, endless cabinet storage and additional Butlers pantry with wine chiller. The keeping room boasts a 2nd fireplace and vaulted ceiling with exposed wood beams. The Master bedroom features separate walk in closets. Upstairs, a bonus area for media/gaming. The screened patio offers serene views of the private flat backyard.
- Type:
- Single Family
- Sq.Ft.:
- 1,841
- Status:
- Active
- Beds:
- 4
- Baths:
- 2.00
- MLS#:
- 21861271
- Subdivision:
- Deerfield
ADDITIONAL INFORMATION
**"Limited-Time opportunity when using builder preferred lender with 4.99% Govt, 5.50% Conv, $10,000 towards closing costs & close by 01/31/25. The Cali is a 4bd, 2ba, 2 car, 1841sqft. Spacious kitchen offers a large kitchen island, solid surface counters, pantry, SS range/oven, microwave, dishwasher and disposal. Dining area with atrium doors leading to rear patio. LVP flooring through-out main living areas and wet areas. The owner suite features ensuite bath with walk-in shower, double vanities, large walk-in closet & additional closet. Three additional bedrooms with hall bath, linen closet and laundry room. All information TBV by purchaser, Zero Money Down Financing program available.
$399,900
116 Ranna Drive Huntsville, AL 35811
- Type:
- Single Family
- Sq.Ft.:
- 2,583
- Status:
- Active
- Beds:
- 4
- Baths:
- 3.00
- MLS#:
- 21861200
- Subdivision:
- Blue Ridge At Mount Carmel
ADDITIONAL INFORMATION
PICK 3: 4.99% FIXED RATE +10K YOUR WAY +FRIDGE/BLINDS! MOVE IN READY! Blue Ridge At Mt Carmel is the epitome of LOCATION LOCATION LOCATION.. Next Door to Publix, Walmart, Starbucks and much more! Our Raleigh, a 4 bed 3 Full Bath with an office and Huge Bonus! The Kitchen Great Room and Cafe' are open which gives you that Lifestyle Triangle for easy living! This Large Kitchen will offer White Cabinets, a Stainless Hood Vent, Natural Gas and large island! Offering 3 bedrooms downstairs and 4th bed, full bath and bonus upstairs. Master on the 1st level w/LVP Flooring and a Beautiful Marble Bath! Sprinkler System included on a flat homesite! Builder to pay portion of CCs with Silverton Mortgage
- Type:
- Single Family
- Sq.Ft.:
- 3,615
- Status:
- Active
- Beds:
- 5
- Lot size:
- 0.33 Acres
- Year built:
- 2015
- Baths:
- 3.25
- MLS#:
- 21860363
- Subdivision:
- Hawks Ridge
ADDITIONAL INFORMATION
Best views in Huntsville! Enjoy spending time on the covered deck watching the sunset and Huntsville's iconic rocket. This home offers 5 bedrooms and 4 baths with the primary suite on the main level with access to the deck. Large fenced backyard with room for entertaining and upstairs bonus room. Two-car detached garage includes a storm shelter and covered access to the mud room. Schedule your appointment today to see this gorgeous home before it is gone.
- Type:
- Single Family
- Sq.Ft.:
- 2,019
- Status:
- Active
- Beds:
- 4
- Lot size:
- 0.19 Acres
- Year built:
- 2024
- Baths:
- 3.00
- MLS#:
- 21860113
- Subdivision:
- Grand Hollow
ADDITIONAL INFORMATION
4.99% (Govt)/5.5%(Conv) Rates AND up to $5,000 "Closing Costs" *Using DHI Mortgage. PLUS PICK 2: FRIDGE,BLINDS OR EXTRA $5000 CLOSING. For December closings Move-In Ready! The popular, Madison! (1st photos are of a similar home). Idyllic community with beautiful views. Amenities include a pool, pickleball, dog park, and tot lot! Open floor plan, high ceilings, an abundance of natural light, GAS fireplace, a spacious kitchen with granite countertops, and cabinets with crown. Primary suite offers a tiled shower, garden tub, and a double vanity with quartz countertops. The 3rd bedroom offers a full en suite bathroom! SMART FEATURES included!
- Type:
- Single Family
- Sq.Ft.:
- 2,508
- Status:
- Active
- Beds:
- 4
- Lot size:
- 0.2 Acres
- Baths:
- 2.50
- MLS#:
- 21860055
- Subdivision:
- Grand Hollow
ADDITIONAL INFORMATION
The Avion- An open floor plan, 9'ceilings, a spacious kitchen with granite countertops, staggered cabinets with crown molding and designer knobs. The flex room with double doors can easily be utilized as a formal dining room or home office. The main ensuite offers a tiled shower, garden tub, double vanity with quartz countertops. Our homes also include smart home features! Purchaser to verify all info! "AND Zero Money Down Financing programs available” **(Similar Photos shown) All facts & info TBV by purchaser. 4.99% (Govt)/5.5%(Conv) Rates AND up to $5,000 "Closing Costs" *Using DHI Mortgage. PLUS PICK 2: FRIDGE,BLINDS OR EXTRA $5000 CLOSING. For December Closings.
- Type:
- Single Family
- Sq.Ft.:
- 2,361
- Status:
- Active
- Beds:
- 4
- Lot size:
- 0.19 Acres
- Baths:
- 3.00
- MLS#:
- 21860052
- Subdivision:
- Grand Hollow
ADDITIONAL INFORMATION
The Destin offers two bedrooms and a full bath off the foyer. Enjoy plenty of natural light in kitchen, breakfast nook, dining and great rooms will be straight ahead. The kitchen includes a large granite center island, plenty of cabinets and a convenient walk-in pantry. The master bedroom is located at the back of the home featuring two walk-in closets, a double vanity with quartz counter-spa, garden tub, and separate shower. A fourth bedroom is located at the back of the home, opposite the main bedroom and third bedroom.4.99% (Govt)/5.5%(Conv) Rates AND up to $5,000 "Closing Costs" *Using DHI Mortgage. PLUS PICK 2: FRIDGE,BLINDS OR EXTRA $5000 CLOSING. For December closings
- Type:
- Single Family
- Sq.Ft.:
- 1,856
- Status:
- Active
- Beds:
- 3
- Lot size:
- 0.2 Acres
- Baths:
- 2.00
- MLS#:
- 21859607
- Subdivision:
- Pennington
ADDITIONAL INFORMATION
Proposed Construction-Come & pick one of our amazing lots & BUILD this awesome Winston Plan! The Winston plan offers 3 BEDROOMS PLUS an OFFICE! It has a nice open layout with plenty of space for entertaining. Standard features throughout the home include granite counters & stainless steel appliances in the kitchen, smooth ceilings, LVP throughout the main living spaces, covered back porch, & much much more. Come check out the PENNINGTON community which features large lots, convenient access to Highway 565 & the Parkway, and just 10 minutes away from Downtown Huntsville! Builder pays ALL mortgage-related closing costs with Silverton Mortgage
- Type:
- Single Family
- Sq.Ft.:
- 1,841
- Status:
- Active
- Beds:
- 4
- Lot size:
- 0.21 Acres
- Baths:
- 2.00
- MLS#:
- 21859132
- Subdivision:
- Deerfield
ADDITIONAL INFORMATION
**"Limited-Time opportunity when using builder preferred lender with 4.99% Govt, 5.50% Conv & up to $10,000 towards closing costs & close by 01/31/2025"** The Cali-1841sqft. 4bd,2ba,2 car floorplan. Spacious kitchen offers a large granite kitchen island, plenty of cabinets and counterspace; SS range/oven, microwave, dishwasher, disposal and corner pantry closet. Dining area with atrium doors leading to rear patio. LVP flooring throughout main living areas & wet areas. The owner suite features ensuite bath with walk-in shower, double vanities, large walk-in closet & 2nd closet. Three additional bedrooms with hall bath, linen closet & laundry room. All information TBV by purchaser.
- Type:
- Single Family
- Sq.Ft.:
- 1,850
- Status:
- Active
- Beds:
- 3
- Lot size:
- 0.39 Acres
- Year built:
- 2024
- Baths:
- 2.00
- MLS#:
- 21859021
- Subdivision:
- Grand Hollow
ADDITIONAL INFORMATION
ASK ABOUT LIMITED TIME SPECIAL FINANCING! 2-car garage AND attached RV garage to store all vehicles for outdoor fun! At the heart of the inviting home is an open entertaining area composed of a well-appointed kitchen with a center island and adjacent dining room, and a spacious great room featuring center-meet doors leading onto a relaxing patio. An elegant owner’s suite showcases an attached bath and oversized walk-in closet, and two additional bedrooms share a full bath. A central laundry and convenient mudroom. The community offers top-notch amenities such as a resort-style pool, pool house, pavilion, fitness center, pickleball courts, playground, dog park, & a wiffleball field.
- Type:
- Single Family
- Sq.Ft.:
- 2,957
- Status:
- Active
- Beds:
- 4
- Lot size:
- 0.35 Acres
- Year built:
- 2024
- Baths:
- 2.75
- MLS#:
- 21859003
- Subdivision:
- Grand Hollow
ADDITIONAL INFORMATION
PRICE IMPROVEMENT: $32,734 Explore this exceptional Ammolite home, ready for quick move-in. Included features: an inviting covered entry, a bedroom and bathroom in lieu of a powder room and study, a versatile flex room, a spacious great room, an open dining area, a well-appointed kitchen offering a roomy pantry and a center island, an airy loft, a convenient laundry, an impressive primary suite showcasing a generous walk-in closet and a private bath, a mudroom and a 3-car garage. Tour today! Up to 2% of sales price plus up to $10K FLEX CASH to be used towards rate buydowns, closing costs or appliance/blinds package. Availability: Ready for move-in now
- Type:
- Single Family
- Sq.Ft.:
- 2,908
- Status:
- Active
- Beds:
- 4
- Baths:
- 3.50
- MLS#:
- 21858972
- Subdivision:
- Trailhead
ADDITIONAL INFORMATION
Private backyard, mountain views, walking trails, easy access to 565 and just minutes to downtown Huntsville. This 4 bed/3.5 ba home features a chefs dream kitchen with wolf appliances, subzero built in refrigerator & wine cooler. Floor plan features an open living & kitchen area with office & primary bedroom on main floor. Primary bedroom has a walk in closet, tile shower & double vanity sinks. Upstairs there are 3 beds/2 baths & bonus room. Outdoor entertaining area has a covered porch, fenced yard & extra concrete for plenty of room. Community features near by shopping, restaurants, walking trails & mountain views. Less than 2 years old, move in ready without construction mess.
- Type:
- Single Family
- Sq.Ft.:
- 1,854
- Status:
- Active
- Beds:
- 3
- Lot size:
- 0.2 Acres
- Baths:
- 2.00
- MLS#:
- 21858855
- Subdivision:
- Pennington
ADDITIONAL INFORMATION
MOVE IN READY! OFFERING $10,000 FLEX CASH , RATE BUY DOWN AND BLINDS+FRIDGE (HOME MUST CLOSE JAN 2025). This Winston plan features our Lifestyle Triangle that offers 3 BEDROOMS PLUS a FLEX ROOM. Features include granite counters & stainless steel appliances, smooth ceilings, LVP throughout the main living spaces, covered back porch, & much more. Come check out the PENNINGTON community which features large lots, convenient access to Highway 565 & the Parkway, and just 10 minutes away from Downtown Huntsville! Seller pays ALL mortgage-related closing costs with Silverton Mortgage
- Type:
- Single Family
- Sq.Ft.:
- 2,661
- Status:
- Active
- Beds:
- 4
- Lot size:
- 0.22 Acres
- Year built:
- 2024
- Baths:
- 2.50
- MLS#:
- 21858443
- Subdivision:
- Grand Hollow
ADDITIONAL INFORMATION
ASK ABOUT LIMITED TIME SPECIAL FINANCING! Included features: a covered entry; study and powder room on the main floor; a well-planned kitchen boasting a center island, a roomy walk-in pantry and an adjacent dining room; a relaxing great room; a beautiful primary suite offering additional windows, a spacious walk-in closet and a private bath with a tiled shower and an interior door; a convenient laundry; a generous loft; three secondary bedrooms with a shared bath; and a welcoming covered patio. The community offers top-notch amenities such as a resort-style pool, pickleball courts, playground, dog park, & a wiffleball field.
- Type:
- Single Family
- Sq.Ft.:
- 1,841
- Status:
- Active
- Beds:
- 4
- Year built:
- 2024
- Baths:
- 2.00
- MLS#:
- 21858434
- Subdivision:
- Deerfield
ADDITIONAL INFORMATION
Under Construction-*"Limited-Time opportunity on select homes when using our builder preferred lender incentive 4.99%Govt, 5.50% Conv & up to $10,000 towards closing costs must close by 01-31-25. Cali,1841sqft.4bed, 2bath,2 car floorplan. Spacious kitchen offers a large island, solid surface counters, pantry, SS range/oven, microwave, dishwasher & disposal. Dining area with atrium doors leading to rear patio. LVP flooring through-out main living and wet areas. The owner suite features ensuite bath with walk-in shower, double vanities, large walk-in closet and additional closet. Three additional bedrooms, hall bath, linen closet and laundry room. All information TBV by purchaser.
- Type:
- Single Family
- Sq.Ft.:
- 2,026
- Status:
- Active
- Beds:
- 3
- Lot size:
- 0.19 Acres
- Year built:
- 2024
- Baths:
- 2.00
- MLS#:
- 21858348
- Subdivision:
- Grand Hollow
ADDITIONAL INFORMATION
PRICE IMPROVEMENT OF $15,072 Welcome home! Enjoy a covered entry leading down the hall to a study or formal dining room. The kitchen features a large island and connects to a cozy great room. The primary suite boasts a walk-in closet and a private bath. Plus, there are two more bedrooms, a shared bath, a laundry room, and a cheerful covered patio. It’s all ready to welcome you with open arms. Availability: Move-In Ready Up to 2% of sales price plus up to $10K FLEX CASH to be used towards rate buydowns, closing costs or appliance/blinds package.
- Type:
- Single Family
- Sq.Ft.:
- 2,016
- Status:
- Active
- Beds:
- 5
- Baths:
- 3.00
- MLS#:
- 21858346
- Subdivision:
- Deerfield
ADDITIONAL INFORMATION
**"Limited-Time opportunity on select homes! When using our builder preferred lender current incentive is 4.99% Govt, 5.50% Conv with up to $10,000 towards closing costs on select homes; must close by 01/31/25. The Lakeside offers a wonderful five bedroom, 3 bath, 2 car garage floor-plan. The home chef will love this spacious kitchen with large granite island, SS range/oven, microwave, dishwasher, disposal and pantry closet. Large living and dining areas. The owner’s suite is large and includes a big walk-in closet. This home has space for everyone. HOA offers zero entry pool, pavilion, outdoor kitchen and more...
Huntsville Real Estate
The median home value in Huntsville, AL is $259,100. This is lower than the county median home value of $293,900. The national median home value is $338,100. The average price of homes sold in Huntsville, AL is $259,100. Approximately 52.55% of Huntsville homes are owned, compared to 39.67% rented, while 7.79% are vacant. Huntsville real estate listings include condos, townhomes, and single family homes for sale. Commercial properties are also available. If you see a property you’re interested in, contact a Huntsville real estate agent to arrange a tour today!
Huntsville, Alabama 35811 has a population of 210,081. Huntsville 35811 is less family-centric than the surrounding county with 22.13% of the households containing married families with children. The county average for households married with children is 29.38%.
The median household income in Huntsville, Alabama 35811 is $60,959. The median household income for the surrounding county is $71,153 compared to the national median of $69,021. The median age of people living in Huntsville 35811 is 37.1 years.
Huntsville Weather
The average high temperature in July is 90.1 degrees, with an average low temperature in January of 29.6 degrees. The average rainfall is approximately 54.7 inches per year, with 1.6 inches of snow per year.
























