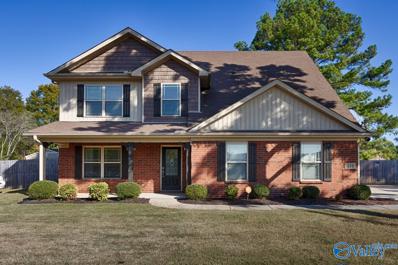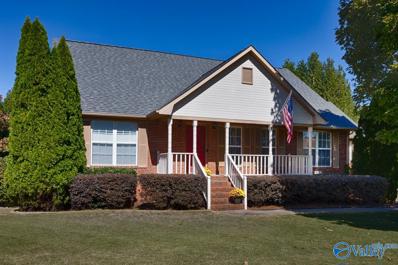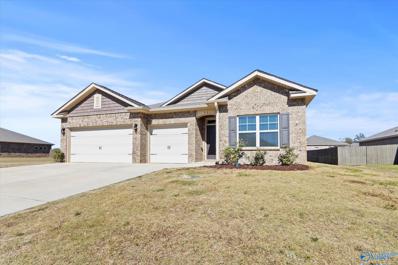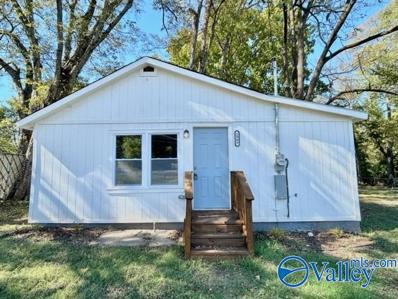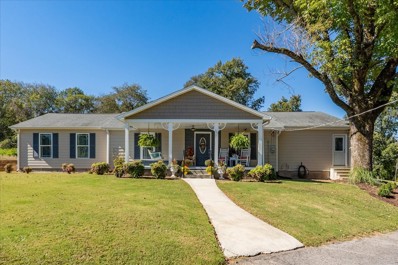Huntsville AL Homes for Sale
- Type:
- Single Family
- Sq.Ft.:
- 3,666
- Status:
- Active
- Beds:
- 4
- Lot size:
- 0.52 Acres
- Baths:
- 4.00
- MLS#:
- 21874233
- Subdivision:
- Mt Carmel
ADDITIONAL INFORMATION
Under Construction-PICTURES SIMILAR TO - 149 Stone River Rd Davison floor plan built by Mark Harris in MT Carmel by the River. Master suite on the main level w/3 bedrooms & bonus upstairs. 3Car SIDE ENTRY Garage. Loaded w/ amenities including Hardwoods in all main living areas and master suite, 7" Crown, Vented gas log fireplace w/tile surround, Custom wood shelving, Granite in kitchen & all full baths. Kitchen features GE Profile appliances to include gas cooktop, Advantium microwave & wall oven. Rinnai tankless hot water heater, Low-E insulated energy star windows, Huber Zip Board & Energy Right Certified.$10k builder incentive! STILL TIME TO CHOOSE YOUR COLORS!
- Type:
- Single Family
- Sq.Ft.:
- 2,508
- Status:
- Active
- Beds:
- 4
- Lot size:
- 0.53 Acres
- Baths:
- 3.00
- MLS#:
- 21874082
- Subdivision:
- Riverton Preserve
ADDITIONAL INFORMATION
Under Construction-Under Construction Ready JAN '25-Welcome to The Arcadia – an expansive, open-concept ranch nestled on over 3/4 of an acre, combining sophistication and functionality with 10-foot ceilings and an airy, spacious feel. The large primary suite is a true retreat, easily accommodating substantial furniture, while the guest suite offers a private full bath and walk-in closet. The Gourmet kitchen boasts quartz countertops, a huge island, and a scullery-equipped pantry for seamless entertaining. A tech center offers work-from-home ease, and the generously sized laundry room adds convenience. Enjoy the outdoor covered patio and a 3-car side entry garage that completes the home’s imp
- Type:
- Single Family
- Sq.Ft.:
- 3,053
- Status:
- Active
- Beds:
- 4
- Lot size:
- 0.45 Acres
- Baths:
- 3.00
- MLS#:
- 21874095
- Subdivision:
- Riverton Preserve
ADDITIONAL INFORMATION
Under Construction-UNDER CONSTRUCTION - READY JAN! Step into modern comfort and style with The Charm. You’re welcomed by the elegance of 9-foot ceilings on the main floor, creating a bright, airy feel perfect for relaxation or entertaining. A versatile flex room on this level suits any need—office, study, or den. Upstairs, the primary suite is a tranquil retreat with an ensuite bath and a stunning tile shower for ultimate relaxation.A dedicated game room awaits, promising fun for family gatherings or nights with friends. Thoughtful touches, like a drop zone to keep essentials organized, make life easier. The spacious kitchen features granite countertops and ample storage, ready for your culi
- Type:
- Single Family
- Sq.Ft.:
- 1,074
- Status:
- Active
- Beds:
- 2
- Lot size:
- 0.07 Acres
- Year built:
- 1942
- Baths:
- 2.00
- MLS#:
- 21874047
- Subdivision:
- Mollie Countess
ADDITIONAL INFORMATION
Investor Special!! This 2 bedroom and 2 bathroom floorplan offers a en suite main bedroom and is conveniently located within minutes of all Huntsville has to offer. With a new roof, new windows, updated wiring, updated plumbing and a new HVAC and ductwork so much work has already been done leaving you with a blank slate to finish to your own preferences.
- Type:
- Single Family
- Sq.Ft.:
- 2,142
- Status:
- Active
- Beds:
- 4
- Lot size:
- 0.53 Acres
- Year built:
- 2017
- Baths:
- 2.50
- MLS#:
- 21874036
- Subdivision:
- Turner Farm
ADDITIONAL INFORMATION
Welcome to 111 St Clair Ln, Huntsville – a refined 2,143 sq. ft. brick residence offering 4 bedrooms and 2.5 baths with a flex room for home office, formal dining, or bonus room. This home is situated on a sprawling .55-acre corner lot. Discover an open-concept layout with a bright, elegant white kitchen adorned with granite countertops, a chic tile backsplash, under-and-above cabinet lighting, and smart switches for seamless ambiance. The master suite is a luxurious retreat with dual vanities, an oversized tub, and dual walk-in closets. Outside, a fenced, private oasis awaits with a custom dog kennel and a 10x10 shed wired with lights and outlets.
- Type:
- Single Family
- Sq.Ft.:
- 2,370
- Status:
- Active
- Beds:
- 5
- Lot size:
- 0.45 Acres
- Year built:
- 2011
- Baths:
- 2.00
- MLS#:
- 21873980
- Subdivision:
- Genesis
ADDITIONAL INFORMATION
This beautifully updated full brick ranch-style home seamlessly combines classic charm with modern amenities. Featuring a spacious open-concept floorplan, the living, dining, and kitchen areas flow effortlessly, perfect for both daily living and entertaining. The home boasts fresh paint and brand-new floors, creating a bright and inviting atmosphere. A modern kitchen with ample counter space is the heart of the home. Step outside to a generous backyard, complete with a covered back patio—ideal for morning coffee, summer BBQs, or simply relaxing. Move-in ready and designed for comfort, this home offers the perfect blend of style and functionality.
- Type:
- Single Family
- Sq.Ft.:
- 2,343
- Status:
- Active
- Beds:
- 5
- Year built:
- 2015
- Baths:
- 3.50
- MLS#:
- 21873958
- Subdivision:
- Chase Shadow
ADDITIONAL INFORMATION
2.7% Assumable VA Loan Opportunity! Enjoy these panoramic views just in time for peak season! This fantastic 5 bedroom home is situated perfectly to captivate the most stunning sunrise views from your wrap around front porch. The fireplace is perfect for this time of year where you can entertain in your open kitchen/living room area! Primary bedroom is conveniently on first floor with huge tiled shower and frameless glass door/wall. Second bedroom on first floor is perfect for office or guests. Large bonus room upstairs with 3 additional bedrooms! So convenient and close to many attractions with new stores and restaurants on the way!
- Type:
- Single Family
- Sq.Ft.:
- 2,161
- Status:
- Active
- Beds:
- 3
- Year built:
- 1998
- Baths:
- 1.75
- MLS#:
- 21873922
- Subdivision:
- Henson Hills
ADDITIONAL INFORMATION
Have you been searching for a home with a BASEMENT? Look no further! This beautiful 3 bedroom, 2 bathroom home offers a large unfinished basement that could be finished to your liking or used as a workshop area. The main level features all finished living space, wood burning fireplace, granite kitchen counter tops, trey ceilings and more. Follow downstairs for the storm shelter and an endless opportunity to create your dream basement living space. Schedule your private showing today!
- Type:
- Single Family
- Sq.Ft.:
- 2,389
- Status:
- Active
- Beds:
- 4
- Lot size:
- 0.29 Acres
- Year built:
- 2022
- Baths:
- 3.00
- MLS#:
- 21873911
- Subdivision:
- Deerfield
ADDITIONAL INFORMATION
This beautiful 4-bedroom, 3-bathroom home built in 2022 features a cozy fireplace, perfect for creating warm memories. Nestled on a spacious corner lot, you'll enjoy plenty of outdoor space for activities and relaxation. With modern finishes and an open-concept layout, this home is designed for comfortable living and entertaining. Don’t miss your chance to make this gem your own! Preferred lender offering below market rates with accepted offer!
- Type:
- Single Family
- Sq.Ft.:
- 4,419
- Status:
- Active
- Beds:
- 4
- Lot size:
- 0.37 Acres
- Year built:
- 2008
- Baths:
- 2.50
- MLS#:
- 21873850
- Subdivision:
- The Gardens
ADDITIONAL INFORMATION
Welcome home! This one of its kind executive home is perfectly placed on a large private corner lot on Chapman Mountain w/ views you simply won’t find often. Step inside to your gourmet kitchen in an incredibly inviting and warm yet updated open floor plan layout. Real wood flooring, a formal and casual living space, office & custom trim detail not found in today’s new homes AND recent renovations like fresh paint throughout, new lighting fixtures, landscaping & a new HVAC make this home incredibly unique. Outside, enjoy the picturesque views on one of many covered porches in total peace and quiet. Upstairs there’s an oversized media room. Jump on the opportunity - out of state work relo!
- Type:
- Single Family
- Sq.Ft.:
- 4,314
- Status:
- Active
- Beds:
- 5
- Lot size:
- 0.41 Acres
- Year built:
- 2003
- Baths:
- 4.25
- MLS#:
- 21873749
- Subdivision:
- High Mountain Estates
ADDITIONAL INFORMATION
This beautiful New Orleans home in gorgeous High Mountain Estates built by Steve West will charm you from the entrance. You will welcome your guest from the front Veranda into the beautiful foyer. The rich crown moldings of mahogany w/the solid mahogany doors will show the quality of workmanship throughout this home. Living room with FP & soaring ceilings looking out to an awesome courtyard w/fountain gives this home wonderful entertaining space & privacy. The Chef's Kitchen w/commercial appliances will be a cooks dream. Wonderful primary suite w/sitting room all on the main floor. Upstairs host 3 additional bedrooms & bonus w/upper porches. Plus an apartment over the garage. A Must See!
- Type:
- Single Family
- Sq.Ft.:
- 658
- Status:
- Active
- Beds:
- 2
- Year built:
- 1960
- Baths:
- 1.00
- MLS#:
- 21873731
- Subdivision:
- Mollie Countess
ADDITIONAL INFORMATION
Move in ready charmer in convenient location. All new major systems...Roof, HVAC, electric, windows with recessed lighting throughout. New drywall, paint, Tile backsplash with granite countertops, with new cabinets in kitchen. New LVP in all living areas, tile tub shower combo, with tankless water heater. Property is set back from street with large parking area. Close to shopping, downtown, etc. Great opportunity for investors for purchase as a package with 2905 and 2911 Meridian
- Type:
- Single Family
- Sq.Ft.:
- 1,485
- Status:
- Active
- Beds:
- 3
- Lot size:
- 0.38 Acres
- Year built:
- 1999
- Baths:
- 1.75
- MLS#:
- 21873706
- Subdivision:
- Wesleys Place
ADDITIONAL INFORMATION
Great full brick home in the county with easy access to Huntsville. Beautiful flower beds in front of the homes. 3 Bedrooms 2 full baths. Large great-room will allow a family gathering for the holidays and at the warmth of a fireplace. Dual Head shower in Master Bath. Back yard for the a bar-b-que. Fenced Back yard. Covered Front porch and enclosed back porch... New HVAC coming in 2024
- Type:
- Single Family
- Sq.Ft.:
- 2,419
- Status:
- Active
- Beds:
- 3
- Lot size:
- 0.75 Acres
- Year built:
- 1953
- Baths:
- 2.00
- MLS#:
- 2750299
ADDITIONAL INFORMATION
PRICE REDUCTION!!!! Live out in the country with the conveniences of town not being far away! Sooo many updates including the HVAC and all duct work in 2022 as well as the heat pump, new sand filter for pool, new gutters, complete crawlspace encapsulation system with dehumidifier and new back yard fencing. The water heater, deck, kitchen flooring and carpeting in bedrooms are all less than a year old. Completely move in ready, you will love this one! Kitchen appliances all remain with island, pool and all equipment, dog house, string lights, and china cabinet in kitchen stay.
- Type:
- Single Family
- Sq.Ft.:
- 1,946
- Status:
- Active
- Beds:
- 4
- Lot size:
- 0.35 Acres
- Year built:
- 2020
- Baths:
- 2.50
- MLS#:
- 21873605
- Subdivision:
- Turner Farm
ADDITIONAL INFORMATION
Located in the desirable Turner Farm Community, this gorgeous home has the best floorplan for entertaining and just minutes away from shopping! The kitchen has granite counter tops, a huge island with seating and stainless steel appliances. All the appliances remain including the washer and dryer. The 4th bedroom has a beautiful accent wall and would make a perfect study. Not only does this home have a huge backyard with a private fence and woodland views but it's also the country feel that you've been looking for with all the convenience!
- Type:
- Single Family
- Sq.Ft.:
- 2,552
- Status:
- Active
- Beds:
- 3
- Lot size:
- 0.46 Acres
- Year built:
- 1994
- Baths:
- 3.00
- MLS#:
- 21873592
- Subdivision:
- Saddletree
ADDITIONAL INFORMATION
This stunning single-story residence features 3 spacious bedrooms and 3 full baths, providing ample space for comfort and convenience. The open floor plan allows for seamless living, with a light and bright atmosphere that enhances every corner of the home. Enjoy the bonus room, perfect for a home office, playroom, or entertainment space. The three-car garage offers plenty of storage and parking options. Step outside to your serene wooded backyard, an ideal retreat for relaxation or outdoor gatherings. Located in a desirable neighborhood, this home is close to schools, parks, and downtown, making it perfect for families and professionals alike. Don’t miss your chance on this beauty!
- Type:
- Single Family
- Sq.Ft.:
- 1,558
- Status:
- Active
- Beds:
- 4
- Lot size:
- 0.19 Acres
- Baths:
- 2.00
- MLS#:
- 21873584
- Subdivision:
- Deerfield
ADDITIONAL INFORMATION
"Limited-Time opportunity when using builder preferred lender with the 4.99% Govt, 5.50% Conv; $5,000 towards closing costs & close by 01/31/25.FREEPORT 4 Bedroom, 2 Bath, 2 Car Garage. The kitchen features a large Granite Island & counters with ample workspace, Pantry & Stainless-Steel appliances the home chef will love. Access the Covered Patio from the dining area. Spacious living room. The owner bedroom features a walk-in closet and owner's bathroom with double vanity & walk-in shower. Fourth bedroom can be used as an office. HOA offers zero-entry pool, pavilion with outdoor kitchen and play area. All info TBV by purchaser. Zero Money Down Financing programs available, USDA Eligible
$511,900
312 Wanto Lane Huntsville, AL 35811
- Type:
- Single Family
- Sq.Ft.:
- 3,206
- Status:
- Active
- Beds:
- 4
- Baths:
- 4.00
- MLS#:
- 21873529
- Subdivision:
- Blue Ridge At Mount Carmel
ADDITIONAL INFORMATION
Under Construction-Est. Completion is December! 4.99% Fixed VA/FHA with a 10K Your Way! Blue Ridge At Mt Carmel's Premier Line, FOUNDER SERIES w/3 Car Garage! This Lexington boasts 4 Beds, 3 baths and office all on MAIN LEVEL with a HUGE Bonus, full bath and tons of storage upstairs! Kitchen features EXTRA CABINETS, Quartz and a Natural Gas Stove Top with Oven/Microwave Stack! Open Concept living giving you a Lifestyle Triangle in the main areas!Perfect Location only steps from Grocery/Dining! Zoned for the Highly Rated, Mt. Carmel Elementary. All that and your only 9 miles from Downtown HSV! 80 Foot Wide Lot W/Sprinkler System included! Closing Cost Assistance with Silverton Mortgage
- Type:
- Single Family
- Sq.Ft.:
- 2,448
- Status:
- Active
- Beds:
- 3
- Lot size:
- 0.45 Acres
- Year built:
- 2013
- Baths:
- 3.50
- MLS#:
- 21873526
- Subdivision:
- Sunrise Valley
ADDITIONAL INFORMATION
Beautiful, 3 brm/3.5 bath custom home on cul de sac! View of Monte Sano Mountain from serene back porch! Open floor plan, eat-in kitchen w/walk-in pantry, custom cabinets, gas stove & granite counter tops. Large family room w/trey ceiling & gas log, stacked stone fireplace. Formal dining room & office. Downstairs primary suite has trey ceiling & a large walk-in closet, en suite w/double vanities, jetted garden tub & tiled shower. 2 addt'l bedrooms upstairs, each with private bathrooms & walk-in closets. Large back yard backs up to woods & creek. Privacy fenced courtyard. Attic space for extra storage or unfinished bonus room. Tankless water heater. Must see!
- Type:
- Single Family
- Sq.Ft.:
- 1,644
- Status:
- Active
- Beds:
- 3
- Lot size:
- 0.28 Acres
- Year built:
- 1960
- Baths:
- 1.75
- MLS#:
- 21873028
- Subdivision:
- Chapman Heights
ADDITIONAL INFORMATION
*Motivated Seller*Totally renovated & move-in ready, one level brick home in a prime location on a large fenced lot, just minutes from downtown Huntsville. Enjoy the close proximity to multiple outdoor adventures with hiking and mountain biking trails on Monte Sano Mountain and the convenience of being in walking distance to Philpot Park. This charming home has a brand new roof, HVAC & ducts, plumbing, and electrical for a total low maintenance investment. Enjoy your private retreat in your new spacious primary suite, flooded with natural light and an over sized walk in closet and shower. Enjoy this homes premium lot from your covered back patio perfect for entertaining friends and family.
- Type:
- Single Family
- Sq.Ft.:
- 2,629
- Status:
- Active
- Beds:
- 3
- Year built:
- 2021
- Baths:
- 2.50
- MLS#:
- 21872929
- Subdivision:
- Trailhead
ADDITIONAL INFORMATION
Spectacular home offering scenic views from front and back porches! Fully loaded kitchen w Wolf, Subzero appliances. Ground level primary bed w/ 2 walk in closets and connect to laundry w added sink and cabinetry. 2 large beds upstairs, w generous bonus room that lends itself to multiple uses. The owner has added blinds, upgraded lighting, custom storage downstairs, pull out storage in kitchen. Screened in rear porch and added a rear patio. All of which have been finished with custom epoxy flooring. The porch has roll down solar blinds. Garage has professionally installed pull down screen enclosure w door for flexible use. No carpet. Absolutely move in ready and only 6 mins to downtown HSV!
- Type:
- Single Family
- Sq.Ft.:
- 1,420
- Status:
- Active
- Beds:
- 3
- Lot size:
- 0.4 Acres
- Year built:
- 2006
- Baths:
- 2.00
- MLS#:
- 21872824
- Subdivision:
- Wesleys Place
ADDITIONAL INFORMATION
10K TOWARDS CLOSING!! Immaculate and Move-In Ready - Perfect for First Time Home Buyers! Well Maintained Full Brick Rancher With 2 Car Garage on Almost 1/2 Acre. Very Clean with Fresh Paint Throughout. Double Trey Ceiling and HW in Living Room. Spacious Kitchen with Stainless Appliances Including Refrigerator. Master Has New LVP Flooring, Deep Trey Ceiling, Large Ensuite Bath With Jetted Tub & Separate Shower, Large Closet. Large Back Yard with No Neighbors Behind! Covered Front and Side Porches. No HOA!
- Type:
- Single Family
- Sq.Ft.:
- 2,359
- Status:
- Active
- Beds:
- 4
- Lot size:
- 0.5 Acres
- Baths:
- 2.00
- MLS#:
- 21872686
- Subdivision:
- Cedar Gap Estates
ADDITIONAL INFORMATION
Under Construction-Est completion Dec 2024. The TAPLIN III G in Cedar Gap Estates community offers a 4BR/2BA open/split design. Upgrades added (list attached). Features: separate vanities, garden tub, separate custom tiled shower, and walk-in closet in master bath, kitchen island, walk-in pantry, pocket office, separate dining room, covered front and rear porch, boot bench in mudroom, crown molding, recessed lighting, framed mirrors, smart connect WIFI thermostat, landscaping package, stone address blocks, gutters/downspouts, and more! Energy Efficient Features: water heater, electric kitchen appliance package, vinyl low E-3 tilt-in windows, and more! Energy Star Partner.
- Type:
- Single Family
- Sq.Ft.:
- 2,630
- Status:
- Active
- Beds:
- 4
- Lot size:
- 0.49 Acres
- Year built:
- 1993
- Baths:
- 3.00
- MLS#:
- 21872584
- Subdivision:
- Henson Hills
ADDITIONAL INFORMATION
Beautiful Huntsville Home on a 1/2 Acre Lot. Take a look at THE KITCHEN! All Appliances convey. Real Hardwood Floors. Four Bedrooms, Three Baths, Office, Isolated Primary Suite. Office and 4th bedroom could be in-law/teen suite or guest suite. Screened in Patio. Oversized Two-Car Garage with Work Bench and a Walk-In Storm Shelter. Fully fenced back yard with double gate, and storage shed conveys. What you can’t see: Encapsulated Crawlspace, New Humidifier, Leaf Guard Gutter System. Your neighborhood has sidewalks, streetlights, and just minutes to work and shopping. No HOA in this community. Buckhorn School District. See Property Sheet for more details!
- Type:
- Single Family
- Sq.Ft.:
- 2,624
- Status:
- Active
- Beds:
- 4
- Baths:
- 3.00
- MLS#:
- 21872492
- Subdivision:
- Trailhead
ADDITIONAL INFORMATION
MOVE IN READY!! Welcome to Trailhead! Huntsville's latest mixed-use community is in a prime location with beautiful mountain views and only 6 minutes to Downtown Huntsville. The BISCAYNE is our Craftsman style 1 1/2 story floorplan with 2 bedrooms and a loft upstairs, as well as a guest suite on the first floor! This home features granite countertops, double front doors, Whirlpool stainless Steel appliances & refrigerator, hardwoods throughout and much more! Explore the beauty Trailhead has to offer with over 2 miles of greenway surrounding the community and 150 acres of Mountain Nature Preserve for hiking and biking! Explore Better Living!
Andrea D. Conner, License 344441, Xome Inc., License 262361, [email protected], 844-400-XOME (9663), 751 Highway 121 Bypass, Suite 100, Lewisville, Texas 75067


Listings courtesy of RealTracs MLS as distributed by MLS GRID, based on information submitted to the MLS GRID as of {{last updated}}.. All data is obtained from various sources and may not have been verified by broker or MLS GRID. Supplied Open House Information is subject to change without notice. All information should be independently reviewed and verified for accuracy. Properties may or may not be listed by the office/agent presenting the information. The Digital Millennium Copyright Act of 1998, 17 U.S.C. § 512 (the “DMCA”) provides recourse for copyright owners who believe that material appearing on the Internet infringes their rights under U.S. copyright law. If you believe in good faith that any content or material made available in connection with our website or services infringes your copyright, you (or your agent) may send us a notice requesting that the content or material be removed, or access to it blocked. Notices must be sent in writing by email to [email protected]. The DMCA requires that your notice of alleged copyright infringement include the following information: (1) description of the copyrighted work that is the subject of claimed infringement; (2) description of the alleged infringing content and information sufficient to permit us to locate the content; (3) contact information for you, including your address, telephone number and email address; (4) a statement by you that you have a good faith belief that the content in the manner complained of is not authorized by the copyright owner, or its agent, or by the operation of any law; (5) a statement by you, signed under penalty of perjury, that the information in the notification is accurate and that you have the authority to enforce the copyrights that are claimed to be infringed; and (6) a physical or electronic signature of the copyright owner or a person authorized to act on the copyright owner’s behalf. Failure t
Huntsville Real Estate
The median home value in Huntsville, AL is $259,100. This is lower than the county median home value of $293,900. The national median home value is $338,100. The average price of homes sold in Huntsville, AL is $259,100. Approximately 52.55% of Huntsville homes are owned, compared to 39.67% rented, while 7.79% are vacant. Huntsville real estate listings include condos, townhomes, and single family homes for sale. Commercial properties are also available. If you see a property you’re interested in, contact a Huntsville real estate agent to arrange a tour today!
Huntsville, Alabama 35811 has a population of 210,081. Huntsville 35811 is less family-centric than the surrounding county with 22.13% of the households containing married families with children. The county average for households married with children is 29.38%.
The median household income in Huntsville, Alabama 35811 is $60,959. The median household income for the surrounding county is $71,153 compared to the national median of $69,021. The median age of people living in Huntsville 35811 is 37.1 years.
Huntsville Weather
The average high temperature in July is 90.1 degrees, with an average low temperature in January of 29.6 degrees. The average rainfall is approximately 54.7 inches per year, with 1.6 inches of snow per year.




