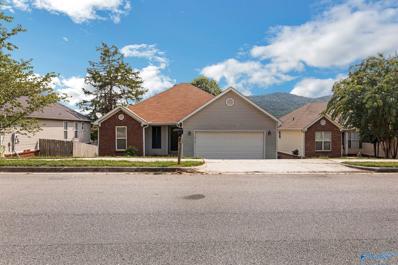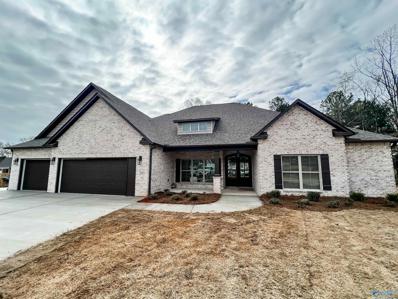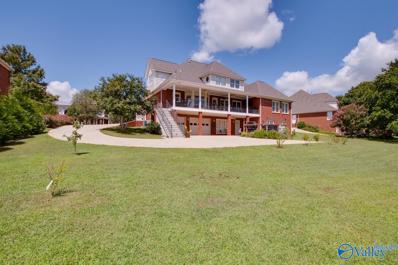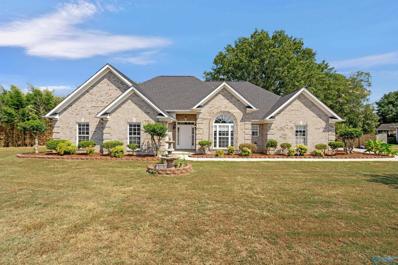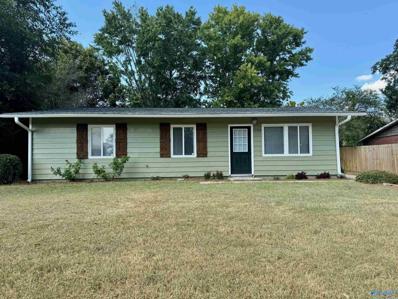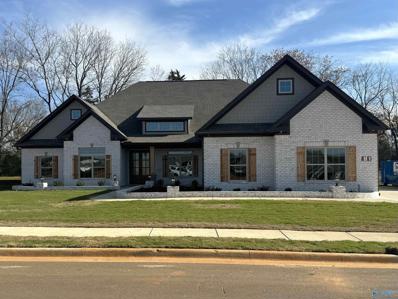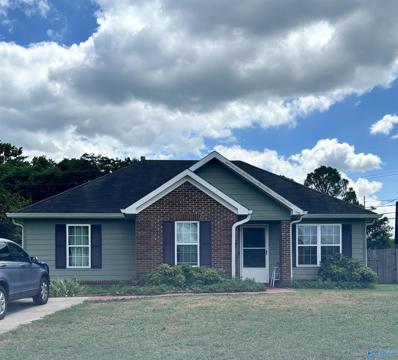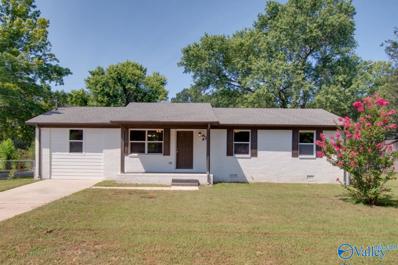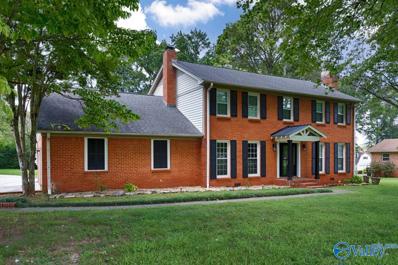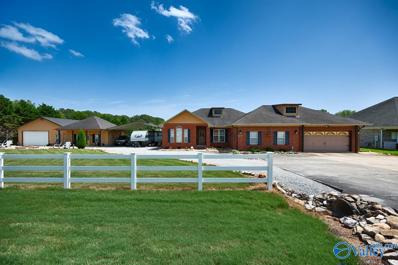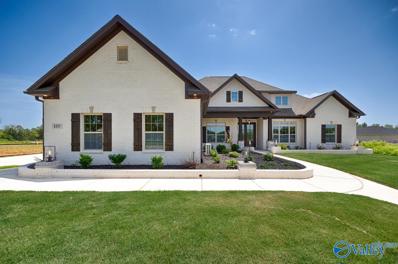Huntsville AL Homes for Sale
- Type:
- Single Family
- Sq.Ft.:
- 1,424
- Status:
- Active
- Beds:
- 3
- Year built:
- 2001
- Baths:
- 2.00
- MLS#:
- 21870923
- Subdivision:
- Chase Shadow
ADDITIONAL INFORMATION
Welcome to this charming 3 bedroom 2 bathroom home in Huntsville with MOUNTAIN VIEWS! Equipped with modern touches, a 2 car garage, and an open concert floor plan. Spacious back yard is perfect for all your favorite outdoor activities. Sip your coffee and enjoy the views from the back deck! Perfectly nestled in Huntsville, close to all points of interest!
- Type:
- Single Family
- Sq.Ft.:
- 3,221
- Status:
- Active
- Beds:
- 4
- Lot size:
- 0.6 Acres
- Year built:
- 1994
- Baths:
- 3.00
- MLS#:
- 21870762
- Subdivision:
- Henson Hills
ADDITIONAL INFORMATION
IMMEDIATE EQUITY! Home appraised at $465,000! RATE BUY DOWN w/ participating lender! Truly Gorgeous Home in desirable Henson Hills Subdivision! Gourmet Kitchen w/ HUGE center island & Custom Cabinetry. TONS of natural light & views out to your Beautiful sprawling Backyard! Take in rows of exquisite Magnolia Trees from your Large Deck! Isolated Master for the utmost privacy! Glam Master Bath with Heated Floors! Finished, Walkout Basement perfect for in-law or Teen w/ Massive Living area, Full Kitchen, and Bedroom. Use your Imagination and Make this amazing space whatever you desire! 2 Car Att'd + 2 Car Det'd (770 sq ft) Garage for workshop, hobbies, or extra storage! Blue Ribbon Schools!
- Type:
- Single Family
- Sq.Ft.:
- 3,736
- Status:
- Active
- Beds:
- 4
- Lot size:
- 0.45 Acres
- Year built:
- 2022
- Baths:
- 3.50
- MLS#:
- 21870766
- Subdivision:
- Riverton Preserve
ADDITIONAL INFORMATION
Gorgeous Executive Home! VA Assumable 4.125%! Fully Fenced Yard. 3 Car Garage. Stoneridge built in 2022! Wonderful finishes thru out-Hardwoods, Tile,Quartz, Gas Cook,Top,Double Oven,Oversized Isolated Primary Ste,Huge Glamour Bath,Zero Entry Walk In Shower, Soaking Tub,Primary has Closet System,Open Floor Plan,Island Kitchen,Walk In Pantry, Coffered Ceilings in Dining, Study, Primary Suite. Use of Shiplap in Coffered Ceilings, Spacious closets, Upstairs Bonus Room-W/additional bedroom & full bath.Sprinkler Sys.19X12 Screened Patio Conv. to Shopping,Starbucks,Super Walmart & More. Approx. 30 Minutes to Downtown Huntsville.
- Type:
- Single Family
- Sq.Ft.:
- 1,533
- Status:
- Active
- Beds:
- 4
- Lot size:
- 0.26 Acres
- Year built:
- 1957
- Baths:
- 2.25
- MLS#:
- 21870668
- Subdivision:
- Chapman Heights
ADDITIONAL INFORMATION
Beautiful move in ready home with 3 Bedrooms 2.5 bath on a large lot. Recently updated with New Roof, New Flooring, new cabinets, new stainless-steel appliances, new Granite Countertop, new backsplash, fresh Paint throughout. Conveniently located to Five Points, I-565, Downtown Huntsville, and Redstone Arsenal. Some of the images have been virtually staged.
$522,240
102 Tara Drive Huntsville, AL 35811
- Type:
- Single Family
- Sq.Ft.:
- 2,713
- Status:
- Active
- Beds:
- 4
- Lot size:
- 0.38 Acres
- Baths:
- 2.75
- MLS#:
- 21870583
- Subdivision:
- Chase Cove
ADDITIONAL INFORMATION
Proposed Construction-**Presale**-$10K Builder Incentive**Emery Ranch Plan with 3 Car Garage. Open Floor Plan w/4 Bedrooms and 3 Baths. Large Family Room with vented gas fireplace and Formal Dining. All the Amenities, Including: Hardwoods, 9ft Ceilings & 7in Crown Molding in the main living areas. Custom Bookshelves and Wood Shelving in the Master Closet and Pantry. Gas Cooktop with Beautiful Cabinets and a Large Island. Isolated Master Suite with soaker garden tub. Great front porch and covered back porch. Pictures of SIMILAR home.
- Type:
- Single Family
- Sq.Ft.:
- 2,455
- Status:
- Active
- Beds:
- 3
- Lot size:
- 0.3 Acres
- Baths:
- 2.50
- MLS#:
- 21870580
- Subdivision:
- Chase Cove
ADDITIONAL INFORMATION
Proposed Construction-Pre Sale-PROPOSED CONSTRUCTION*$10,000 Builder Incentive.- 216 Lyndon Cove in Chase Cove, the NEW Mark Harris Homes Community in Huntsville. SAMUEL w/3CAR Garage. Loaded w/Amenities to include: Hardwoods & 7in Molding in main living areas, Granite in Kitchen & Baths, Custom cabinets, Stainless GE appliances, Custom Wood Shelving in Master Closet & Pantry, Gas tankless water heater, Vented Gas Fireplace, Isolated Owner's suite with soaker tub. Every Home Built is Energy Right Certified & Includes Huber Zip Board, blown cellulose wall insulation, Low E glass windows. MHH Specializes in Building Quality Homes.
- Type:
- Single Family
- Sq.Ft.:
- 5,064
- Status:
- Active
- Beds:
- 7
- Lot size:
- 0.79 Acres
- Year built:
- 2001
- Baths:
- 5.50
- MLS#:
- 21870378
- Subdivision:
- Mt Carmel
ADDITIONAL INFORMATION
Exquisite 2 story, executive home w/fully finished basement offers 5-7 bd/5.5 bth, showcasing luxurious features throughout on almost an acre backing up to Flint River. Main living room exudes warmth w/rich wood floors & new gas fireplace. Gourmet kitchen is chef's dream w wood floors, island w/prep sink, solid maple cabinetry, & abundant counter space. Primary suite is a serene retreat, complete w/plantation shutters, fireplace, trey ceiling, 2 expansive walk-in closets, & spa-like bath w/Jacuzzi soaking tub. The 2nd fl provides 3 additional bdr & charming sitting room. Finished basement has kitchenette, living area, & 2 Bdr, plus large storm shelter. Covered porches & decks, 4 car garages.
$287,400
215 Paca Lane Huntsville, AL 35811
- Type:
- Townhouse
- Sq.Ft.:
- 1,837
- Status:
- Active
- Beds:
- 3
- Lot size:
- 0.15 Acres
- Year built:
- 2024
- Baths:
- 2.00
- MLS#:
- 21870351
- Subdivision:
- Saint Clair Place
ADDITIONAL INFORMATION
*30-Year Fixed Rates* Zero down program available. *Ask about our FHA Breathe Easy Program! Restrictions apply. Book Appt TODAY to tour and learn more! Residence 1837 - a single story townhome in master planned St Clair Place w/easy commute to Downtown Huntsville. This single-story home provides low-maintenance living with plenty of room to grow. Upon entry is a cohesive open layout, showcasing a well-equipped kitchen that overlooks the dining room and Great Room with porch access in an excellent set-up for seamless living and entertaining. Future community pool/clubhouse. USDA eligible. Photos of a similar model. Finishes may vary.
$287,400
209 Paca Lane Huntsville, AL 35811
- Type:
- Townhouse
- Sq.Ft.:
- 1,837
- Status:
- Active
- Beds:
- 3
- Lot size:
- 0.15 Acres
- Year built:
- 2024
- Baths:
- 2.00
- MLS#:
- 21870350
- Subdivision:
- Saint Clair Place
ADDITIONAL INFORMATION
*30-Year Fixed Rates* Zero down program available. *Ask about our FHA Breathe Easy Program! Restrictions apply. Book Appt TODAY to tour and learn more! Residence 1837 - a single story townhome in master planned St Clair Place w/easy commute to Downtown Huntsville. This single-story home provides low-maintenance living with plenty of room to grow. Upon entry is a cohesive open layout, showcasing a well-equipped kitchen that overlooks the dining room and Great Room with porch access in an excellent set-up for seamless living and entertaining. Future community pool/clubhouse. USDA eligible. Photos of a similar model. Finishes may vary.
$287,400
213 Paca Lane Huntsville, AL 35811
- Type:
- Townhouse
- Sq.Ft.:
- 1,850
- Status:
- Active
- Beds:
- 3
- Lot size:
- 0.13 Acres
- Year built:
- 2024
- Baths:
- 2.00
- MLS#:
- 21870348
- Subdivision:
- Saint Clair Place
ADDITIONAL INFORMATION
*30-Year Fixed Rates* Zero down program available. Ask about our FHA Breathe Easy Program! Restrictions apply. Book Appt TODAY to tour and learn more! Residence 1850 - a single story townhome in master planned St Clair Place with easy commute to Downtown Huntsville. This single-story residence delivers modern convenience with ample room to grow. At the center is a seamless open layout featuring a well-equipped kitchen, dining room and spacious Great Room with a fireplace and porch access, perfect for family living and entertaining. Future community pool/clubhouse. USDA eligible. Photos of a similar model. Finishes may vary.
$287,400
205 Paca Lane Huntsville, AL 35811
- Type:
- Townhouse
- Sq.Ft.:
- 1,850
- Status:
- Active
- Beds:
- 3
- Lot size:
- 0.13 Acres
- Year built:
- 2024
- Baths:
- 2.00
- MLS#:
- 21870344
- Subdivision:
- Saint Clair Place
ADDITIONAL INFORMATION
*30-Year Fixed Rates* Zero down program available. Restrictions apply. *Ask about our FHA Breathe Easy Program! Book Appt TODAY to tour and learn more! Residence 1850 - a single story townhome in master planned St Clair Place with easy commute to Downtown Huntsville. This single-story residence delivers modern convenience with ample room to grow. At the center is a seamless open layout featuring a well-equipped kitchen, dining room and spacious Great Room with a fireplace and porch access, perfect for family living and entertaining. Future community pool/clubhouse. USDA eligible. Photos of a similar model. Finishes may vary. Est October completion.
- Type:
- Single Family
- Sq.Ft.:
- 2,578
- Status:
- Active
- Beds:
- 4
- Lot size:
- 0.53 Acres
- Year built:
- 2004
- Baths:
- 2.50
- MLS#:
- 21870186
- Subdivision:
- Genesis
ADDITIONAL INFORMATION
Check out this great home with 4 bedrooms, 2.5 baths, and a 3-car garage. It has stylish crown molding, new LVP flooring, and updated granite in the bathrooms. Enjoy cozy evenings by the fireplace in the living room or relax in the sunroom. The sunroom features a kitchenette. The Primary bedroom has a spacious walk-in closet. The roof is only 2 years old, and the backyard is a dream with a gazebo and koi pond. Plus, there's a two-story storage building in the backyard. **Sunroom sqft not included in total SQFT.
- Type:
- Single Family
- Sq.Ft.:
- 1,395
- Status:
- Active
- Beds:
- 4
- Year built:
- 1957
- Baths:
- 1.50
- MLS#:
- 21869812
- Subdivision:
- Chapman Acres
ADDITIONAL INFORMATION
LOCATION! LOCATION! THIS UPDATED HOME IS JUST OUTSIDE THE 5 POINTS AREA! 4 BEDROOMS AND 2 BATHROOMS! GRANITE, LVP FLOORING, FRESH PAINT, UPDATED BATHROOMS, PLUMBING FIXTURES, WALK IN PANTRY OR FLEX ROOM! FENCED YARD, PATIO AREAS !PER SELLER HVAC 2018, ROOF 2024 !
- Type:
- Single Family
- Sq.Ft.:
- 1,475
- Status:
- Active
- Beds:
- 3
- Lot size:
- 0.19 Acres
- Year built:
- 1900
- Baths:
- 2.00
- MLS#:
- 21869696
- Subdivision:
- East Huntsville
ADDITIONAL INFORMATION
Completely remodeled 3 bedroom 2 bath home in the heart of 5 Points! Quick commutes to anywhere!! Brand new everything from the hardwoods, to baths w/gorgeous tile flooring & new vanities, to the brand new kitchen cabinets & counters. The isolated master suite has a huge private bath w/an amazing walk-in closet. The other 2 bedrooms share another full bath. There's even a large utility room that provides great storage along w/the laundry room. Entertaining is a breeze w/the kitchen opening into the dining room & great room. Plenty of parking out back on the new parking pad with alley access. Hurry to make this your home!
- Type:
- Single Family
- Sq.Ft.:
- 3,884
- Status:
- Active
- Beds:
- 5
- Lot size:
- 0.35 Acres
- Baths:
- 4.50
- MLS#:
- 21869037
- Subdivision:
- Wynwood
ADDITIONAL INFORMATION
Under Construction-This is the Magnolia C plan, a Signature Mike Friday custom home. Don't miss the amazing opportunity on this 5 bedroom 5 bathroom custom home in the breathtaking Woodland Homes Community Wynwood! Featuring a gas cooktop, soft close drawers and doors, hardwood floors, quartz countertops and so much more will have you put this home at the top of your list!
- Type:
- Single Family
- Sq.Ft.:
- 1,159
- Status:
- Active
- Beds:
- 3
- Lot size:
- 0.34 Acres
- Year built:
- 2008
- Baths:
- 2.00
- MLS#:
- 21868848
- Subdivision:
- Edmonton Heights
ADDITIONAL INFORMATION
Great investment property! This 3 BDRM, 2 BATH brick & hardi-board home, has a great floor plan with vinyl plank hardwood flooring throughout, spacious kitchen with oak cabinets and large master suite with vaulted ceiling, private bath and walk-in closet and storage area off of large patio. Has a detached building/privacy fence. Excellent location and minutes away from Alabama A&M, Redstone Arsenal and Bridgestreet. Make this home your own today!
- Type:
- Single Family
- Sq.Ft.:
- 2,183
- Status:
- Active
- Beds:
- 4
- Lot size:
- 0.31 Acres
- Year built:
- 2016
- Baths:
- 2.00
- MLS#:
- 21868810
- Subdivision:
- Chase Springs
ADDITIONAL INFORMATION
Enter into the front door to this home and you will instantly fall in love! 4 bedrooms with an open-concept living space perfect for entertaining. The open kitchen is complete with granite counters, stainless steel appliances, a beautiful island, and pendant lighting. Ceramic tile in the wet areas, custom built fireplace mantle in the living room, lots of storage and built in shelving. Outside, enjoy the large backyard and cozy covered back patio. Schedule your private showing today and call this home yours!
- Type:
- Single Family
- Sq.Ft.:
- 1,853
- Status:
- Active
- Beds:
- 4
- Lot size:
- 0.28 Acres
- Year built:
- 1963
- Baths:
- 2.00
- MLS#:
- 21868719
- Subdivision:
- Chapman Heights
ADDITIONAL INFORMATION
Lovely, freshly painted and move-in ready! You must see this spacious full brick home just minutes from downtown Huntsville. Enjoy two comfortable living spaces, eat-in kitchen, 4 bedrooms and 2 full baths. Nice size laundry room with plenty of storage. You will love the backyard oasis which includes covered porch, deck and gazebo. Property includes 20' x 20' detached garage/workshop, 10' x 16' storage shed, beautiful Weeping Mulberries and a pear tree (no partridge, though!) Philpot Park is directly across the street.
- Type:
- Single Family
- Sq.Ft.:
- 1,375
- Status:
- Active
- Beds:
- 4
- Lot size:
- 0.42 Acres
- Year built:
- 1980
- Baths:
- 1.75
- MLS#:
- 21868645
- Subdivision:
- Country Villa
ADDITIONAL INFORMATION
Check out this beautiful move in ready home with 4 Bedrooms 2 baths. Recently updated with New Fixtures, New Laminate flooring, New Granite Countertop, New Roof, New Stainless-Steel Appliances, fresh paint throughout the home. This property also has large fenced in backyard with oversized detached Two-car garages. Conveniently located to shopping, restaurants, schools, and more! Some of the images have been virtually staged.
- Type:
- Single Family
- Sq.Ft.:
- 2,661
- Status:
- Active
- Beds:
- 5
- Lot size:
- 0.19 Acres
- Baths:
- 3.00
- MLS#:
- 21868497
- Subdivision:
- Grand Hollow
ADDITIONAL INFORMATION
MOVE-IN READY! ASK ABOUT LIMITED TIME SPECIAL FINANCING! Included features: a covered entry; full bedroom and full bath on the first floor; a well-planned kitchen boasting a center island, a roomy walk-in pantry and an adjacent dining room; a relaxing great room; a beautiful primary suite offering additional windows, a spacious walk-in closet and a private bath with a tiled shower and an interior door; a convenient laundry; a generous loft; three secondary bedrooms with a shared bath; and a welcoming covered patio. The pictures shown are examples. The community offers top-notch amenities such as a resort-style pool, pickleball courts, playground, dog park, & a wiffleball field.
- Type:
- Single Family
- Sq.Ft.:
- 2,962
- Status:
- Active
- Beds:
- 5
- Year built:
- 1974
- Baths:
- 3.00
- MLS#:
- 21868358
- Subdivision:
- Pleasant Acres
ADDITIONAL INFORMATION
A stunning two-story brick home on a 1-acre lot, featuring 5 bedrooms and 4 baths. The fully remodeled interior boasts an updated modern kitchen, elegant wood floors, crown molding, and fireplaces in both the living room and the spacious primary bedroom. Upstairs, find generously sized bedrooms with updated baths. Outside, enjoy a large deck overlooking a sprawling backyard, perfect for entertaining, with a fenced-in dog run area for your pets. This property seamlessly combines luxury, comfort, and outdoor space.
- Type:
- Single Family
- Sq.Ft.:
- 2,653
- Status:
- Active
- Beds:
- 3
- Lot size:
- 1 Acres
- Year built:
- 1996
- Baths:
- 2.50
- MLS#:
- 21868234
- Subdivision:
- Belgate
ADDITIONAL INFORMATION
106 Winding Trail includes house and close to 1/2 acre. Info: 1. Septic Tank serviced 2008 and 2018 2. Dressing room addition 2017 3. 4-Ton package heat pump installed 2017 with Roto brush duct cleaning 4. Kitchen appliances all purchased 2012 5. Twister storm shelter installed 2017 6. Valley Pest Control termite warranty in effect 7. Detached 2-car garage/rec room built 2014 8. Water heater, granite countertops, custom cabinets, hardwood floors, LED lighting 2012 9. Roof replaced after storm damage 2019 THESE ITEMS DO NOT REMAIN WITH HOME: SECURITY CAMERAS METAL 40X20 RV CARPORT PARKING WHEEL STOPS 102 Winding Trail is almost 1/2 an acre w/detached building. Detached has 1/2 bath.
- Type:
- Single Family
- Sq.Ft.:
- 2,314
- Status:
- Active
- Beds:
- 4
- Lot size:
- 0.5 Acres
- Baths:
- 2.00
- MLS#:
- 21867784
- Subdivision:
- Cedar Gap Estates
ADDITIONAL INFORMATION
Under Construction-Est completion Nov 2024. The COMSTOCK III H in Cedar Gap Estates community offers a 4BR/2BA open/split design. Upgrades added (list attached). Features: double vanity, garden tub, separate custom tiled shower, and walk-in closet in master bath, double vanity in 2nd bath, kitchen island, walk-in pantry, covered front/rear porch, boot bench in mudroom, crown molding, recessed lighting, framed mirrors in baths, smart connect WIFI thermostat, landscaping package, stone address blocks, gutters/downspouts, and more! Energy Efficient Features: water heater, electric kitchen appliance package, vinyl low E-3 tilt-in windows, and more! Energy Star Partner.
- Type:
- Single Family
- Sq.Ft.:
- 3,843
- Status:
- Active
- Beds:
- 4
- Lot size:
- 0.35 Acres
- Baths:
- 3.50
- MLS#:
- 21867779
- Subdivision:
- Wynwood
ADDITIONAL INFORMATION
Welcome to the ultimate in luxury living with the Carlyle C Plan. This exquisite property boasts 4 bedrooms and 3.5 bathrooms, complemented by a spacious 3-car garage. Inside, enjoy the elegance of custom backsplashes and quartz countertops in the gourmet kitchen. The owner's retreat features a charming shiplap ceiling and a sprawling walk-in closet complete with an island. Step outside to unwind by the cozy outdoor fireplace, perfect for relaxing evenings. This home epitomizes comfort and sophistication, offering a modern sanctuary with every imaginable amenity. MODEL HOME CURRENTLY NOT FOR SALE.
- Type:
- Single Family
- Sq.Ft.:
- 3,156
- Status:
- Active
- Beds:
- 4
- Baths:
- 3.50
- MLS#:
- 21867724
- Subdivision:
- Blue Ridge At Mount Carmel
ADDITIONAL INFORMATION
4.99% FIXED RATE + 10K YOUR WAY! MOVE IN READY! BRAND NEW SIGNATURE SERIES! Blue Ridge At Mt Carmel only being steps from Grocery, Dining and Shopping! Great Location! This Home features 4 Beds, 3.5 Baths+Flex room! Offering an Open concept with the Kitchen, Great Room, giving you the Lifestyle Triangle which provides so much space! Culinary Style Kitchen with a Gas stove top, Huge island with Quartz! The Master is standard w/LVP Flooring. The Master Bath has Quartz with a C Marble Tub and shower! Upstairs has 3 Beds and 2 Baths and a Huge Bonus! Sprinkler System included! Zoned for Highly Rated MT Carmel Schools! Builder pays portion of CC's with Silverton Mortgage Excluding pre paids!
Huntsville Real Estate
The median home value in Huntsville, AL is $259,100. This is lower than the county median home value of $293,900. The national median home value is $338,100. The average price of homes sold in Huntsville, AL is $259,100. Approximately 52.55% of Huntsville homes are owned, compared to 39.67% rented, while 7.79% are vacant. Huntsville real estate listings include condos, townhomes, and single family homes for sale. Commercial properties are also available. If you see a property you’re interested in, contact a Huntsville real estate agent to arrange a tour today!
Huntsville, Alabama 35811 has a population of 210,081. Huntsville 35811 is less family-centric than the surrounding county with 22.13% of the households containing married families with children. The county average for households married with children is 29.38%.
The median household income in Huntsville, Alabama 35811 is $60,959. The median household income for the surrounding county is $71,153 compared to the national median of $69,021. The median age of people living in Huntsville 35811 is 37.1 years.
Huntsville Weather
The average high temperature in July is 90.1 degrees, with an average low temperature in January of 29.6 degrees. The average rainfall is approximately 54.7 inches per year, with 1.6 inches of snow per year.
