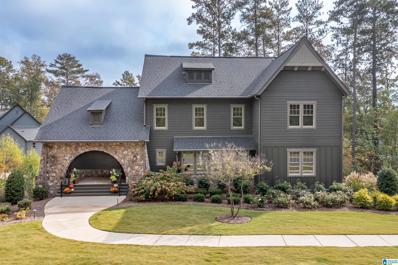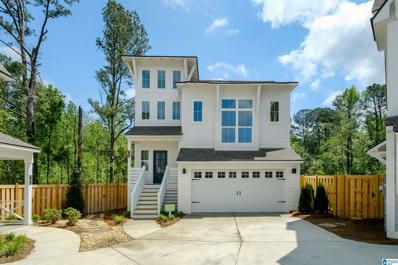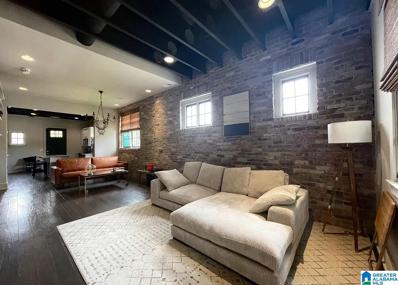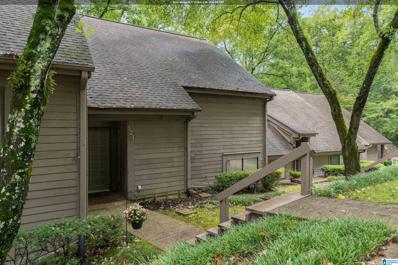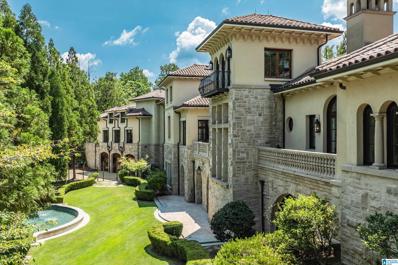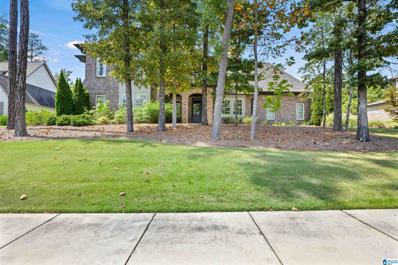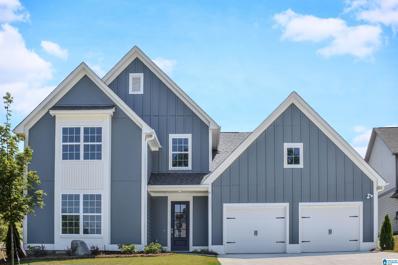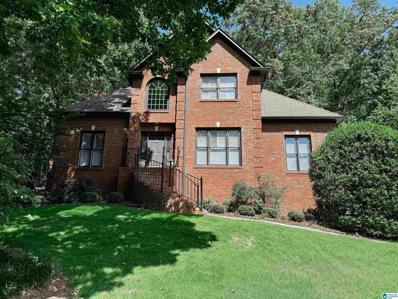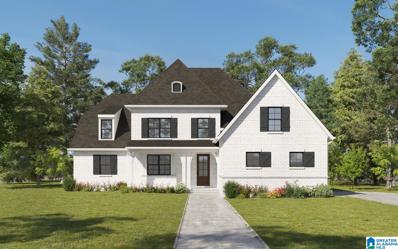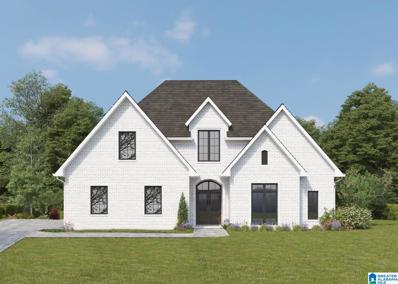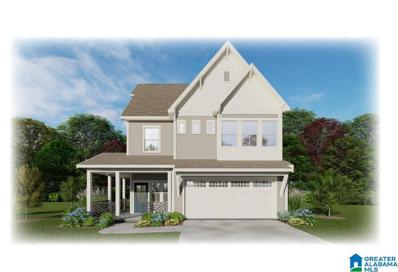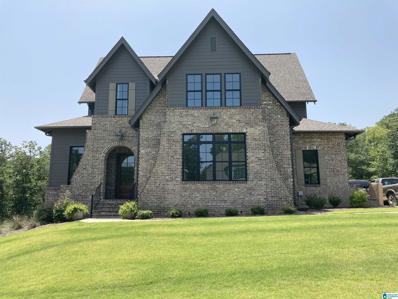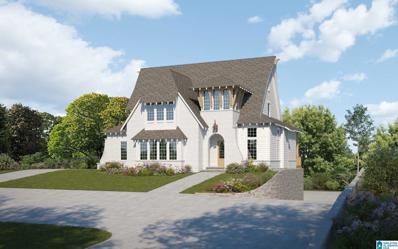Birmingham AL Homes for Sale
- Type:
- Single Family
- Sq.Ft.:
- 3,288
- Status:
- Active
- Beds:
- 5
- Lot size:
- 0.6 Acres
- Year built:
- 1994
- Baths:
- 5.00
- MLS#:
- 21397874
- Subdivision:
- BROOK HIGHLAND
ADDITIONAL INFORMATION
Owner is Ready to Sell!! Move in Ready!! Nestled in a quiet cul-de-sac. Upon entry you'll find a large formal LR on the left, large DR on right. Beautiful 5 BR and 4.5 Baths. Pass through to Kitchen where you'll see all white floor to ceiling cabinets, along with new quartz counters, tile backsplash, updated lighting and all stainless GE appliances! Hardwood Flooring through out the main level. Freshly painted with boosting crown molding. The den features gas fireplace, with plenty of day light. Master bedroom is huge with soaring tray ceiling. Master bath has his and her vanity, Jacuzzi tub, separate shower, and walk-in closet. Upstairs overlooks the foyer and you'll see 3 large bedrooms, 2 sharing a Jack-n-Jill bath and the other has it's own private bath. The basement is finished with a beautiful bar and full bath perfect for entertaining guests. The back yard is huge and flat completely fenced in with privacy. Award winning school system! Must See
$1,075,000
2255 BROCK CIRCLE Hoover, AL 35242
- Type:
- Single Family
- Sq.Ft.:
- 3,626
- Status:
- Active
- Beds:
- 4
- Lot size:
- 0.71 Acres
- Year built:
- 2020
- Baths:
- 4.00
- MLS#:
- 21397203
- Subdivision:
- BROCK POINT
ADDITIONAL INFORMATION
RARE LISTING ON THE LAKE AT BROCK POINT!!! This stunning 4-bedroom, 4-bathroom executive home embodies luxury and lakefront living so close to downtown Birmingham. As you step into the grand entrance, soaring ceilings and custom wall trim greet you, setting the tone for the exquisite craftsmanship throughout. The open floor plan features gleaming hardwood floors throughout the home, barn doors, and a gourmet kitchen with ample cabinet spaceâ??perfect for both everyday living and entertaining. The master retreat offers a spa-like bathroom for ultimate relaxation, including a soaking tub and a freestanding shower. Outside, enjoy the professionally landscaped yard, complete with a patio and fireplace, ideal for taking in the gorgeous lake views. The home also features a finished office in the basement, a 3-car garage, a generator, a screened-in porch, double sliding doors, landscape lighting, custom closets, an alarm system, and plenty of room in the basement for future expansion.
$389,000
1213 BERWICK ROAD Hoover, AL 35242
- Type:
- Single Family
- Sq.Ft.:
- 1,753
- Status:
- Active
- Beds:
- 3
- Lot size:
- 0.36 Acres
- Year built:
- 1992
- Baths:
- 2.00
- MLS#:
- 21397767
- Subdivision:
- GREYSTONE RIDGE
ADDITIONAL INFORMATION
Appraised value is far above the listing price. See document section for the full report. Welcome to this stunning, fully remodeled all-brick home in the sought-after Greystone Ridge community! Thoughtfully updated from top to bottom, this single-level gem features new luxury vinyl plank (LVP) flooring, fresh paint throughout, and sleek quartz countertops in the kitchen. With ample room in the master/primary suite youâ??ll easily fit a king bed along with 2 nightstands and a desk or chaise. The master bathroom has a STUNNING walk in shower and soaking tub along with a massive walk in closet. The kitchen boasts brand-new appliances, perfect for modern living. Just off the kitchen, enjoy a cozy sitting area with serene views of the lush greenbelt in the backyard. The outdoor space is beautifully landscaped, offering a peaceful retreat. This home is ideal for all agesâ??schedule your tour today!
- Type:
- Single Family
- Sq.Ft.:
- 1,943
- Status:
- Active
- Beds:
- 3
- Year built:
- 2024
- Baths:
- 3.00
- MLS#:
- 21398558
- Subdivision:
- PALMER COVE
ADDITIONAL INFORMATION
Looking at townhomes but prefer the idea of a single family home? Come see me at Palmer Cove. Award winning Oak Mtn Schools, Single Family Home Living at Townhome prices. This is the Oakmont floor plan - 3 bedrooms, 2 full baths, 2.5 baths, 2 car garage, 1944 sq ft packed with style and smart conveniences. Energy efficient, smart features, resort style living all conveniently located on HWY 119. Say goodbye to the noise of shared walls - Palmer Cove offers the privacy and tranquility of single-family home living at townhome prices. And with Tattersall shopping center and the renowned Church of the Highlands just moments away, convenience is never far from reach.
- Type:
- Condo
- Sq.Ft.:
- 1,484
- Status:
- Active
- Beds:
- 2
- Lot size:
- 0.02 Acres
- Year built:
- 2012
- Baths:
- 3.00
- MLS#:
- 21397639
- Subdivision:
- EDENTON
ADDITIONAL INFORMATION
Beautiful 2 bedroom 2.5 bath end unit townhouse in Edenton Lofts. Great location offering luxury and convenience. Beautiful open concept kitchen and living room with Granite countertops. The industrial look living room and 10+ foot ceilings create an alluring atmosphere to relax or entertain in. Located just off hwy 280 puts you close to shopping, restaurants and grocery stores. This low maintenance turn key home is a must see.
$578,000
1120 HAVEN ROAD Hoover, AL 35242
- Type:
- Single Family
- Sq.Ft.:
- 3,113
- Status:
- Active
- Beds:
- 4
- Lot size:
- 0.23 Acres
- Year built:
- 2003
- Baths:
- 3.00
- MLS#:
- 21397368
- Subdivision:
- GREYSTONE LEGACY
ADDITIONAL INFORMATION
Wonderful home in The Haven of Greystone Legacy. Large, level, fenced backyard with a covered patio that is completely private. No one can build behind you. Beautiful, open floor plan with large rooms, fabulous for entertaining and everyday living. Castle door with two-story entry. Two-story great room with stone fireplace. Banquet-sized dining room. The kitchen has a huge bar with granite countertops, and gas cooktop. The master bedroom is large with a trey ceiling. Master bath has two walk-in closets, separate vanities and a separate shower and tub. Upstairs, there are three, good-sized bedrooms and a full bath. One of the bedrooms is oversized and could make a great playroom/ bonus area. Large closets and lots of storage in this home. HVAC-2023/Roof-2019. Great home!
- Type:
- Condo
- Sq.Ft.:
- 1,948
- Status:
- Active
- Beds:
- 3
- Year built:
- 1974
- Baths:
- 3.00
- MLS#:
- 21396960
- Subdivision:
- CAMBRIAN WOOD
ADDITIONAL INFORMATION
Back on the market!! (Buyers' financing fell through.) PRIVACY meets style; with tranquil water vista views from every window! Step inside an open floorplan living space w/ stone fireplace, engineered hardwood floors, an updated kitchen w/ Dovetail cabinets and soft-close drawers, stainless microwave & stove (2024); plus a 1/2 bath & a spacious dining area w/ built-ins. On the 2nd floor, you'll find the primary en suite complete w/ large walk-in closet & updated bathroom. An additional bedroom & updated full bath also on 2nd floor. Spacious 3rd bedroom on 3rd level, complete with split unit HVAC. Water Heater (2017). Expansive deck replaced 2018. Crawl Space Moisture Barrier(2018). Seller estimates: AC & Furnace (2015) and dishwasher (2022). In walking distance, Inverness Country Club's fitness center, golf, pool, tennis, pickleball available w/separate membership. HOA dues cover water, garbage pick ups, grounds maintenance, termite & water. Avg monthly power bill: $150. Welcome Home!
- Type:
- Single Family
- Sq.Ft.:
- 2,060
- Status:
- Active
- Beds:
- 3
- Lot size:
- 0.17 Acres
- Year built:
- 2008
- Baths:
- 2.00
- MLS#:
- 21397199
- Subdivision:
- COTSWOLDS
ADDITIONAL INFORMATION
NEW PRICE (11/9) Beautiful, all brick, one level home in the Cotswolds! Located on a private cul-de-sac street near the front entrance. This beautiful home features a large dining room perfect for family gatherings, an open concept living area with the kitchen, dining and family room all connected. The kitchen is highlighted by an island & a dining area that is perfect for everyday dining. Granite counter tops, plenty of counter space & stainless steel appliances make this kitchen perfect for everyday living. The Master Bedroom is privately located on the rear side of the home along with a beautiful Master Bath. The other two Bedrooms are spacious and both are located on the other end of the home. The covered. screened-in patio & the fully fenced back yard are perfect for kids & pets. The entire exterior of the home has been freshly painted & all three bedrooms have brand new carpet. The unfinished second floor is framed & studded for an additional bedroom & bath.
$1,695,000
1428 LEGACY DRIVE Hoover, AL 35242
- Type:
- Single Family
- Sq.Ft.:
- 8,361
- Status:
- Active
- Beds:
- 6
- Lot size:
- 2.83 Acres
- Year built:
- 2006
- Baths:
- 7.00
- MLS#:
- 21396867
- Subdivision:
- GREYSTONE
ADDITIONAL INFORMATION
Spectacular estate home in Greystone Legacy on 2.8+/- acre lot. Features 6BR, 6.5BA, formal DR, GR w/FP, dream kitchen w/large island, stainless appliances, custom cabinetry & opens to large keeping room w/vaulted ceiling & FP, office off kitchen, screened porch for relaxing, master suite has special moldings & luxurious master bath. Upstairs has 4 BR, 2nd laundry room & office w/closet. Daylight basement has 2nd kit, bedroom, full bath, media room & rec rm. Backyard is an oasis w/ heated Gunite pool w/slide, firepit & outdoor kitchen. 2 car m/l & 3 car basement garages. Beautiful private lot with mountain views!
- Type:
- Single Family
- Sq.Ft.:
- 3,030
- Status:
- Active
- Beds:
- 4
- Lot size:
- 0.57 Acres
- Year built:
- 1979
- Baths:
- 3.00
- MLS#:
- 21396132
- Subdivision:
- MEADOWBROOK
ADDITIONAL INFORMATION
Beautiful updated home in great neighborhood which is convenient to everything. 2 story home sits beautifully on a corner lot with fresh landscaping and large fenced in yard. Home boasts 4 bedrooms and 3 full baths with large living room, separate dining room and family room which opens to the kitchen with eat in space. Upstairs you have 3 bedrooms and 2 totally remodeled bathrooms on one side and a 4th bedroom and bonus/office area on the other. Inside house has been freshly painted as well as the kitchen cabinets. updates in the last 3 years include: new exterior doors, new windows, new plantation shutters, flooring, countertops, appliances, crawl space encapsulation, remodeled bathrooms, septic cleaning and repair, new lighting and interior painting. This home is sure to impress so make plans to view it today.
- Type:
- Single Family
- Sq.Ft.:
- 1,497
- Status:
- Active
- Beds:
- 2
- Lot size:
- 0.11 Acres
- Year built:
- 1994
- Baths:
- 2.00
- MLS#:
- 21396108
- Subdivision:
- GREYSTONE RIDGE
ADDITIONAL INFORMATION
Great opportunity to own in the heart of Greystone Ridge. 2 BR/2 BA and easy maintenance! The family room is large with easy access to kitchen. Master suite is on the back of the house for utmost privacy - with split BR plan including 2nd BR on front of house. Back yard is perfectly peaceful with wooded view. Don't miss out on this opportunity to own your piece of perfection in award-winning Hoover schools and so many conveniences! Minutes from Hwy 280, shopping and restaurants!
- Type:
- Condo
- Sq.Ft.:
- 1,560
- Status:
- Active
- Beds:
- 2
- Year built:
- 1975
- Baths:
- 3.00
- MLS#:
- 21395863
- Subdivision:
- CAMBRIAN WOOD
ADDITIONAL INFORMATION
Price Reduction........2 story condo with hardwood floors on main level, view of water and close to golf course and clubhouse. Parking in front, move in ready condition, bedrooms are upstairs with large master suite. Open kitchen to dining area and den with fireplace and private back deck.
- Type:
- Single Family
- Sq.Ft.:
- 12,143
- Status:
- Active
- Beds:
- 4
- Lot size:
- 6.01 Acres
- Year built:
- 2000
- Baths:
- 7.00
- MLS#:
- 21395219
- Subdivision:
- LIBERTY PARK
ADDITIONAL INFORMATION
Experience luxury living in this Old Overton Estate home, situated on a 6 +/- acre golf course lot. On the main level you will find a gourmet kitchen with butlerâ??s pantry, which leads into the elegant dining and spacious living areas with beautiful balcony views. The primary suite comes complete with a cozy fireplace, a sitting area, custom-designed closet, and a luxurious en-suite bathroom. The main level also features a study with its own balcony. Upstairs, three additional bedrooms each offer their own private en-suite bathrooms, ensuring ample space for family and guests. The basement level is an entertainerâ??s paradise, featuring a wine cellar, indoor pool, spa and a versatile flex area with a pool table and wet bar. Walk out of the basement level to a beautifully manicured backyard with charming gazebo and a tranquil fountain. This estate home offers the combination of luxury, privacy, and spectacular golf course views in one of the most sought-after communities in Birmingham.
- Type:
- Single Family
- Sq.Ft.:
- 3,292
- Status:
- Active
- Beds:
- 4
- Lot size:
- 0.5 Acres
- Year built:
- 2018
- Baths:
- 4.00
- MLS#:
- 21396025
- Subdivision:
- BROCK POINT
ADDITIONAL INFORMATION
Better than new, this stunning 4-bedroom, 3.5-bath brick home is the epitome of luxury and functionality. The open floor plan is enhanced with high-end upgrades, including coffered beams, wainscoting in the dining room, a tongue-and-groove ceiling in the kitchen, and hardwood floors in the master bedroom. The chefâ??s kitchen is a true highlight, featuring an oversized island, quartz countertops, Bosch appliances, a gas cooktop, convection oven, apron sink, and a walk-in pantry. The master suite is a retreat, offering tranquil backyard views, a spa-like bath with a frameless shower, freestanding tub, and a spacious walk-in closet. The main level also includes an additional bedroom with a private bath, a half-bath off the foyer, and a laundry room with custom cabinets. Upstairs, you'll find two more bedrooms and a large loft. The outdoor space boasts a flat lot, a covered patio, and a 3-car garage with 50-amp service. Homeowner has access to the private 13-acre stocked Lake!!!
- Type:
- Single Family
- Sq.Ft.:
- 2,539
- Status:
- Active
- Beds:
- 4
- Year built:
- 2024
- Baths:
- 3.00
- MLS#:
- 21395496
- Subdivision:
- MELROSE LANDING
ADDITIONAL INFORMATION
The stunning Valley plan features 2 BEDROOMS on the MAIN LEVEL. The primary suite features a separate linen closet, huge master closet. Right off the garage entrance is a drop bench and a spacious laundry room. On the upper level are 2 BEDROOMS, both with walk in closets and a JACK-n- JILL bath and a SPACIOUS LOFT. LARGE GREAT ROOM w/vaulted ceilings open to dining and gourmet kitchen with LARGE ISLAND and 2 pantries and cabinets GALORE!! Soft close cabinet drawers and doors in the kitchen and a covered porch makes this one of the favorites! 2 car garage and In-ground sprinkler system throughout the yard. Zoned for Mt Laurel and Oak Mountain schools. Minutes away from shopping and restaurants.
- Type:
- Single Family
- Sq.Ft.:
- 2,308
- Status:
- Active
- Beds:
- 4
- Year built:
- 2024
- Baths:
- 4.00
- MLS#:
- 21395493
- Subdivision:
- MELROSE LANDING
ADDITIONAL INFORMATION
The Loch plan features 4 Bedrooms, 3.5 Baths with a spacious kitchen, large island & walk-in pantry. The open concept Great Room, Kitchen, Dining leads to the covered back patio with private back yard. Primary Suite on main level along w/ half bath. 2 car garage on main level. Upstairs has 2nd private en-suite, 2 more bedrooms and bath, and a large loft area. You will find ample space for everyone to enjoy! This home is located in Brand new Community (Melrose Landing) just off Hwy 280 East, minutes from shops and restaurants! ***Some photos are of similar modelâ?¦ selections may vary.***
$444,900
4104 CROSSINGS LANE Hoover, AL 35242
- Type:
- Single Family
- Sq.Ft.:
- 2,075
- Status:
- Active
- Beds:
- 3
- Lot size:
- 0.23 Acres
- Year built:
- 2005
- Baths:
- 2.00
- MLS#:
- 21393986
- Subdivision:
- CALDWELL CROSSINGS
ADDITIONAL INFORMATION
Welcome to this stunning 3-bedroom, 2-bath single-level home in the sought-after Caldwell Crossings neighborhood. Featuring a carriage entry court, spacious open floor plan with high ceilings and a cozy fireplace, this home is perfect for comfortable living and entertaining. The convenient kitchen boasts granite countertops, a stylish tiled backsplash, a desk area, and an eat-in space, all just a step from the two-car garage. The primary suite is a true retreat with a luxurious bath, separate tub and shower, and a large walk-in closet. Two additional bedrooms and a full bath offer versatility and privacy. Enjoy the serene, fully fenced backyard with a covered patio, backing up to a natural area. With new carpet throughout, this home combines charm and sophistication. The community features sidewalks and street lights, and is very conveniently located. Welcome home to Caldwell Crossings!
- Type:
- Condo
- Sq.Ft.:
- 1,296
- Status:
- Active
- Beds:
- 3
- Year built:
- 1985
- Baths:
- 2.00
- MLS#:
- 21394554
- Subdivision:
- HORIZON CONDOMINIUMS
ADDITIONAL INFORMATION
WOW! Pretty 3 bdrm/2 bath condo with hardwood floors throughout living/dining areas and hallway. Spacious kitchen with lots of cabinets and upgraded countertops and large pantry/storage closet. Living area is cozy with fireplace. Master bedroom is large with nice walk in closet. Bedrooms are nice sized and the vanities in both the master bath and full bath have sink plus extra counterspace. Nice screened in porch off the living area. Lovely clubhouse and pool. Convenient to shopping, interstate and schools.
- Type:
- Single Family
- Sq.Ft.:
- 2,976
- Status:
- Active
- Beds:
- 4
- Lot size:
- 0.7 Acres
- Year built:
- 2001
- Baths:
- 4.00
- MLS#:
- 21394512
- Subdivision:
- EAGLE POINT
ADDITIONAL INFORMATION
This is your chance to own a beautiful home with lake views in Eagle Point. Situated on a quiet cul-de-sac, this 4 bedroom brick home has spacious rooms with lots of windows for natural lighting. Arched doorways, marble fireplace, walk-in closets, airy decks and pretty views will delight. The kitchen has ample cabinets and granite counters. The garage basement provides extra storage or room for expansion. Contact your agent today to schedule a showing.
- Type:
- Single Family
- Sq.Ft.:
- 3,472
- Status:
- Active
- Beds:
- 5
- Lot size:
- 0.49 Acres
- Year built:
- 1993
- Baths:
- 4.00
- MLS#:
- 21393409
- Subdivision:
- EAGLE POINT
ADDITIONAL INFORMATION
Welcome to your dream home in the coveted Eagle Point neighborhood! This contractor grade property has been updated throughout! The expansive 5-bedroom, 2-full-bath, 2-half-bath home offers exceptional comfort and convenience. Enjoy the privacy of a fully fenced backyard, perfect for outdoor gatherings or relaxation. The property features an extensive driveway for ample parking and an oversized 2 door garage that accommodates up to 4 cars in tandem. Ideally located near Lee Branch Shopping, Hwy 280, and zoned for prestigious Oak Mountain Schools, this home combines modern living with top-notch amenities and food connoisseurs. The thoughtful layout includes generous living spaces, a contemporary kitchen, and a cozy family room. The basement is setup perfect for the teens, entertaining or the coveted "in law suite" accommodations! Donâ??t miss the chance to own this remarkable home in a vibrant community!
$1,079,900
444 SOUTHLEDGE PLACE Birmingham, AL 35242
- Type:
- Single Family
- Sq.Ft.:
- 3,094
- Status:
- Active
- Beds:
- 5
- Lot size:
- 0.41 Acres
- Year built:
- 2024
- Baths:
- 4.00
- MLS#:
- 21394076
- Subdivision:
- HIGHLAND LAKES
ADDITIONAL INFORMATION
PROPOSED CONSTRUCTION BUILDER WILL CUSTOMIZE
$889,900
404 SOUTHLEDGE Birmingham, AL 35242
- Type:
- Single Family
- Sq.Ft.:
- 2,919
- Status:
- Active
- Beds:
- 4
- Lot size:
- 0.41 Acres
- Year built:
- 2024
- Baths:
- 3.00
- MLS#:
- 21393977
- Subdivision:
- HIGHLAND LAKES
ADDITIONAL INFORMATION
Selling agent to verify all information
- Type:
- Single Family
- Sq.Ft.:
- 1,869
- Status:
- Active
- Beds:
- 3
- Year built:
- 2024
- Baths:
- 3.00
- MLS#:
- 21393930
- Subdivision:
- PALMER COVE
ADDITIONAL INFORMATION
Palmer Cove is located near Tattersall on Hwy 119, offering a new option within the Oak Mountain school district. Enjoy Oak Mountain Schools and the comfort of single-family living at townhome prices. Explore the Marion plan: 3 bedrooms, 2 full baths, 1 half bath, and a 2-car garage with 1869 sq ft. Noteworthy features include a walk-in attic, a fenced yard, and equipped with smart home technology, you can easily manage temperature and security systems from rom your smartphone or voice-activated devices. Additionally, the property features an efficient irrigation system to maintain a lush lawn and garden with minimal effort. Designed to elevate your living experience, this home combines functionality with contemporary comforts. NOTE: Proposed or Under Construction listings may use images that are representational and not the actual finished home. Please verify construction start date (proposed construction) or the estimated completion date for under construction listings.
- Type:
- Single Family
- Sq.Ft.:
- 3,258
- Status:
- Active
- Beds:
- 5
- Year built:
- 2024
- Baths:
- 4.00
- MLS#:
- 21393631
- Subdivision:
- THE VILLAGE AT HIGHLAND LAKES
ADDITIONAL INFORMATION
PROPOSED CONSTRUCTION OF HAYWORTH PLAN.
- Type:
- Single Family
- Sq.Ft.:
- 3,258
- Status:
- Active
- Beds:
- 5
- Lot size:
- 0.41 Acres
- Year built:
- 2024
- Baths:
- 4.00
- MLS#:
- 21393633
- Subdivision:
- THE VILLAGE AT HIGHLAND LAKES
ADDITIONAL INFORMATION
PROPOSED CONSTRUCTION OF HAYWORTH PLAN.

Birmingham Real Estate
The median home value in Birmingham, AL is $381,600. This is higher than the county median home value of $331,600. The national median home value is $338,100. The average price of homes sold in Birmingham, AL is $381,600. Approximately 64.28% of Birmingham homes are owned, compared to 28.09% rented, while 7.63% are vacant. Birmingham real estate listings include condos, townhomes, and single family homes for sale. Commercial properties are also available. If you see a property you’re interested in, contact a Birmingham real estate agent to arrange a tour today!
Birmingham, Alabama 35242 has a population of 91,371. Birmingham 35242 is more family-centric than the surrounding county with 36.85% of the households containing married families with children. The county average for households married with children is 36.51%.
The median household income in Birmingham, Alabama 35242 is $95,970. The median household income for the surrounding county is $82,592 compared to the national median of $69,021. The median age of people living in Birmingham 35242 is 38.3 years.
Birmingham Weather
The average high temperature in July is 90.7 degrees, with an average low temperature in January of 33 degrees. The average rainfall is approximately 56.4 inches per year, with 1.1 inches of snow per year.

