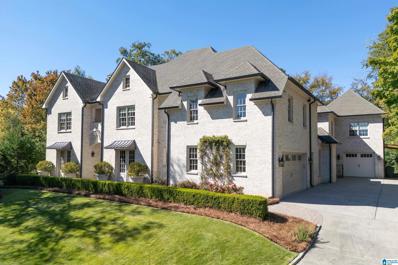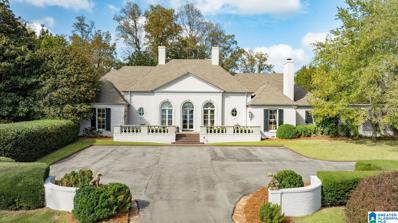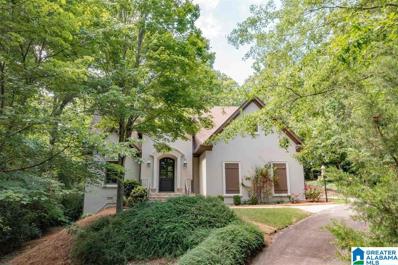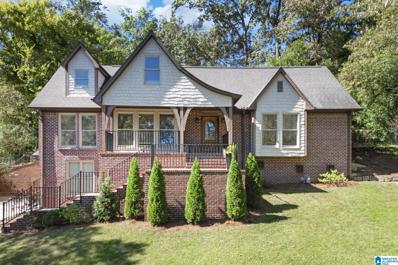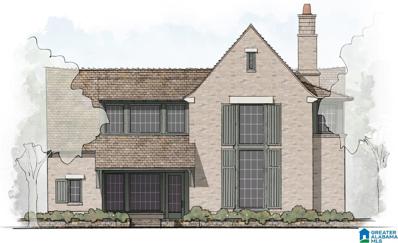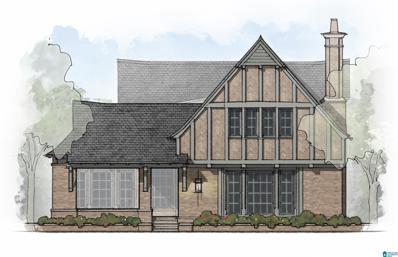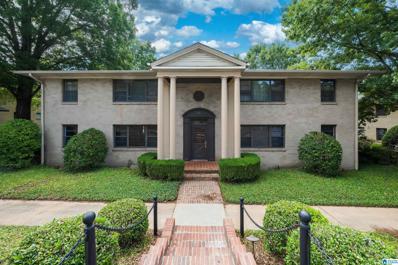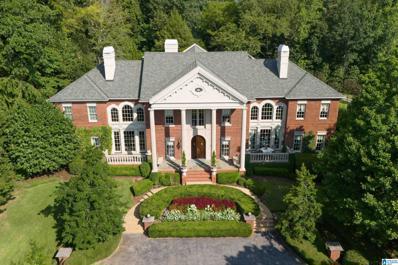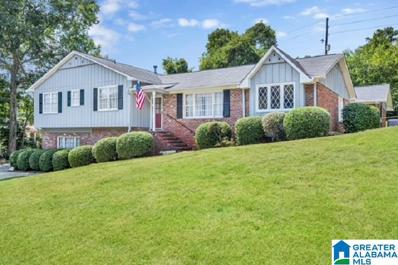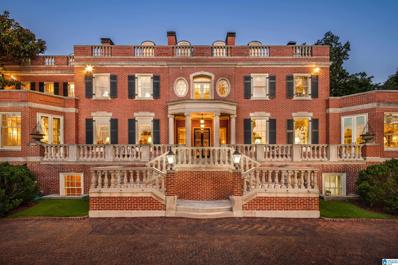Birmingham AL Homes for Sale
- Type:
- Condo
- Sq.Ft.:
- 1,588
- Status:
- NEW LISTING
- Beds:
- 2
- Year built:
- 1984
- Baths:
- 2.00
- MLS#:
- 21404918
- Subdivision:
- BROOKHILL CONDOMINIUM
ADDITIONAL INFORMATION
Beautifully updated 2 BR, 2 BA Brookhill condo! Enjoy the short walk to restaurants, shopping, Botanical Gardens and all that Mt Brook Village has to offer! This unit is move-in ready with a large living room and a dining room perfect for entertaining. Living room includes a gas fireplace and opens to a relaxing sunroom/porch. Kitchen has granite countertops, GE stainless appliances & a laundry room. The spacious master suite has a large walk-in closet, 2 additional closets and a fabulous bathroom with a granite double vanity and a tub-shower combination. The 2nd bedroom is large with built-ins and a walk-in closet. The 2nd bath has a tub/shower combination. There is one assigned garage parking space in secure covered garage. Brookhill has a full-time onsite building supervisor, security cameras & keypad building entry. This is a very desirable location within walking distance to the village.
- Type:
- Condo
- Sq.Ft.:
- 1,260
- Status:
- Active
- Beds:
- 2
- Year built:
- 1955
- Baths:
- 2.00
- MLS#:
- 21404761
- Subdivision:
- CLOISTER CONDOMINIUM
ADDITIONAL INFORMATION
The one you have been waiting for!! Enter the light filled living/dining room with soaring beamed ceiling & hardwood floors. Seller converted the old dining room into a relaxing, cozy den with a closet & French doors to a fabulous outdoor terrace! This room could be used as a main level bedroom if desired. Seller pulled the main level bathroom to the studs & did a complete redo! Seller had gas line run for a gas cooktop, added a Bosch dishwasher & counter depth refrigerator. Seller replaced ALL rear windows! The upstairs bathroom ceiling was raised & bathroom had a complete redo! Marble walls, soaking tub, custom marble vanity surrounded by custom cabinetry & doors! More updates are listed in doc. section. Enjoy all "village living" has to offer from walking, restaurants, Botanical Gardens, shops & more! Don't delay! Very special unit! WELCOME HOME!
$1,999,999
2817 OVERTON ROAD Mountain Brook, AL 35223
- Type:
- Single Family
- Sq.Ft.:
- 7,139
- Status:
- Active
- Beds:
- 4
- Lot size:
- 0.77 Acres
- Year built:
- 2015
- Baths:
- 6.00
- MLS#:
- 21404517
- Subdivision:
- WOODRIDGE
ADDITIONAL INFORMATION
ZONED MOUNTAIN BROOK ELEMENTARY! From the moment you step into the entry hall of this stunning custom-built, one-owner home, youâ??ll feel its warm, welcoming atmosphere! The open-concept main level features soaring ceilings, beautiful hardwood floors, and a vast living area ideal for entertaining, including a chefâ??s kitchen, an incredible pantry, living room, den, formal dining room, laundry room, and guest bath. The main level primary suite boasts a spa-like bath with separate vanities, a soaking tub, and a walk-in shower. The fenced rear yard and outdoor entertainment space are easily accessible. Upstairs offers a huge bonus room, three additional bedrooms, two baths, a second laundry, walk-in attic storage, a room wired for a home theater, and an office that can serve as a mother-in-law suite, complete with a kitchen (minus a stove) and full bath. The garages are all main level. Notice the attention to detail, with public areas opening onto terraces offering serene views.
- Type:
- Single Family
- Sq.Ft.:
- 4,676
- Status:
- Active
- Beds:
- 4
- Lot size:
- 2.97 Acres
- Year built:
- 1989
- Baths:
- 7.00
- MLS#:
- 21402825
- Subdivision:
- SHOOK HILL
ADDITIONAL INFORMATION
Sited on the crest of Shades Mountain this beautiful Home is on approximately 3 acres with views of Oak Mountain, Red Mountain, and Vulcan and is in the original private neighborhood of Shook Hill. This one owner custom built home was designed by a top Birmingham architect in 1989 and boast timeless architectural features. The Home's charm is evident throughout with beautiful arches, wide plank hardwood floors, detailed molding, large windows with views. Designed for entertaining, the 1st floor rear rooms open onto the beautiful terrace and pool area. The spacious main level master suite is a true retreat featuring separate his and her closets and bathrooms. The 2nd bedroom on the main level has its own private bath. Upstairs are a loft, two spacious bedrooms each with an en-suite bath. Enjoy watching the fireworks from lovely pool and terrace area. The grounds are beautifully landscaped plus there is a greenhouse . The 3 car garage has an office, walled shelving & 3 closets.
- Type:
- Single Family
- Sq.Ft.:
- 2,224
- Status:
- Active
- Beds:
- 3
- Lot size:
- 1.85 Acres
- Year built:
- 1993
- Baths:
- 3.00
- MLS#:
- 21401976
- Subdivision:
- MOUNTAIN BROOK
ADDITIONAL INFORMATION
Tour this English holiday cottage nestled on almost two wooded acres in a picturesque Mountain Brook setting. The architect has designed this unique home for entertaining and casual living with a huge dining room and an oversized bay window. Master is on the main level with soaking tub and a glass surround shower. Upstairs you'll find lots of storage plus a separate recreation room, 2 bedrooms with full bath. Home is well located on private culdesac with all conveniences nearby.
- Type:
- Single Family
- Sq.Ft.:
- 2,657
- Status:
- Active
- Beds:
- 4
- Lot size:
- 0.34 Acres
- Year built:
- 1976
- Baths:
- 4.00
- MLS#:
- 21400899
- Subdivision:
- MOUNTAIN BROOK FOREST
ADDITIONAL INFORMATION
Beautiful all brick Mountain Brook home conveniently located near Mountain Brook High School! This property offers the perfect blend of community living and easy access to local amenities. The spacious open-concept living area has abundant natural light and the modern Kitchen features stainless steel appliances, double oven and granite countertops. The large laundry room even has a desk area. Also on the main level is the Master suite with his and hers closets! Upstairs you'll find 3 guest rooms with two full baths plus a bonus room that is perfect to use as a home office/ study area or a playroom. The backyard is set up for a sports court but has plenty of space for adding a covering for the patio as well as multiple entertaining and play areas!The full size basement has a great workshop and plenty of storage area as well as it's own ventilation and electrical box for weekend projects. Quiet street, close to the high school and River Run. Come see this special home!
$2,362,500
1 CHESTER COURT Mountain Brook, AL 35223
- Type:
- Single Family
- Sq.Ft.:
- 3,192
- Status:
- Active
- Beds:
- 4
- Year built:
- 2024
- Baths:
- 4.00
- MLS#:
- 21401216
- Subdivision:
- CHESTER COURT
ADDITIONAL INFORMATION
Luxury Living in Mountain Brook Village. This 4 bedroom four bath home is beautifully finished with exceptional features this home features main level living including a 2 car garage, primary bedroom suite, guest bedroom, 10' ceilings and a gourmet kitchen with Wolf & SubZero appliances. A private courtyard finishes off a great entertaining space. Upstairs has 2 bedrooms and 2 bathrooms plus an office/bonus room and large walk-in attic. Chester Court is one product in the new Planned Development with 14 single family lots. Future phases will include a condominium building and 3 townhouses all designed by Nequette. With all of the restaurants and shopping in the Village, Chester Court is the place to be!
$2,569,003
2 CHESTER COURT Mountain Brook, AL 35223
- Type:
- Single Family
- Sq.Ft.:
- 3,448
- Status:
- Active
- Beds:
- 3
- Year built:
- 2024
- Baths:
- 4.00
- MLS#:
- 21400195
- Subdivision:
- CHESTER COURT
ADDITIONAL INFORMATION
Live in Mountain Brook Village's newest Planned Development. Chester Court is one product in the Planned Development with 14 single family lots. In the Planned Development will also be a condominium building and three townhomes in a future phase designed by Nequette. Each home in Chester Court will be beautifully crafted with exceptional features and finishes. Each home fronts the beautifully landscaped motorcourt with guest parking. This brand-new home will have it all. Main level living including 2 car garage and master bedroom, 10' ceilings, gourmet kitchen with Wolf & Subzero appliances. Covered porch and a private courtyard perfect for entertaining. Upstairs has 2 bedrooms and 2 baths with an office/bonus room. Large heated and cooled walk-in attic, generator, slate roof and more. Don't miss the opportunity to live in this beautiful home with all of the restaurants and shopping of the Village.
- Type:
- Single Family
- Sq.Ft.:
- 2,256
- Status:
- Active
- Beds:
- 4
- Lot size:
- 0.65 Acres
- Year built:
- 1978
- Baths:
- 4.00
- MLS#:
- 21397108
- Subdivision:
- RIVER OAKS
ADDITIONAL INFORMATION
WELCOME to 3424 Oakdale Drive in Vestavia Hills! Nestled in the trees of this beautiful wooded lot, you'd think you were in a vast forest! Just a few blocks away is the awesome Cahaba RiverWalk, a beautiful woodland area with trails, a pavillion, river views, and a DOGPARK!! This lovely 4 Bedroom 3.5 Bath home has so much to offer. Open floorplan, fireplace, greatroom that opens to the kitchen (new fridge in 2023), separate dining room, main level laundry (washer and dryer new in 2022), half bath, and main level 2 car garage. Step out your back door onto your spacious deck into your personal wooded wonderland. Plenty of storage in the basement, as well as a daylight bedroom (hardwood flooring 2020) a full bath, and a walk-in closet! Upstairs you'll find 3 nice sized bedrooms (carpets were replaced with hardwoods in 2020) and 2 full baths, one with a walk-in shower and one with a tub/shower combo. Welcome Home!
- Type:
- Condo
- Sq.Ft.:
- 831
- Status:
- Active
- Beds:
- 2
- Year built:
- 1956
- Baths:
- 1.00
- MLS#:
- 21396752
- Subdivision:
- ENGLISH VILLAGE
ADDITIONAL INFORMATION
If you've dreamed of living in the heart of English Village now is your chance! Centrally located to all your village favorites plus easy access to downtown and 280. Main level with parking in front of the building as well as behind. Gorgeous hardwoods throughout the main living areas and bedrooms. Large den with triple window. Dining area leads to kitchen. Two large bedrooms with ample closet space. Bathroom with subway tile and transom window letting in lots of natural light. Tons of storage throughout. Interior painted 2024. Call today to schedule your showing!
$5,395,000
2866 SOUTHWOOD ROAD Mountain Brook, AL 35223
- Type:
- Single Family
- Sq.Ft.:
- 12,165
- Status:
- Active
- Beds:
- 5
- Lot size:
- 2.3 Acres
- Year built:
- 1997
- Baths:
- 8.00
- MLS#:
- 21395319
- Subdivision:
- MOUNTAIN BROOK ESTATES
ADDITIONAL INFORMATION
A truly exceptional Estate sprawling over 2.3 manicured acres in the most coveted neighborhood in Mountain Brook. Double doors lead into the grand Foyer, home of the exquisite chandelier, imported from Florence. Chef's kitchen, complete with TWO Bosch dishwashers, Sub-Zero refrigerator & Leathered Granite. Huge Laundry Rm w/2 sets of W/D & abundance of cabinets. Main Level Guest Suite includes walk-in closet & private bath. The Master Suite is a sanctuary of its own, w/fireplace & an Octogen Conversation Pit. Master Ensuite features deep soaker tub, huge Steam Shower & doors leading to Courtyard. Upper level has 3 additional Suites, an upstairs Library & a large Den. The lower level offers a 3-tiered Movie Theatre, Den, fully equipped Fitness Center & an exquisite wine cellar. Car enthusiasts will be delighted by the expansive garage area. Plenty of space to park 4 cars w/ additional parking for 3 on the Main Level. The beautifully landscaped yard has a 26 station irrigation system.
- Type:
- Single Family
- Sq.Ft.:
- 3,673
- Status:
- Active
- Beds:
- 4
- Lot size:
- 0.35 Acres
- Year built:
- 1962
- Baths:
- 4.00
- MLS#:
- 21396027
- Subdivision:
- KINGSWOOD
ADDITIONAL INFORMATION
FIRST TIME EVER ON THE MARKET!!! Rare find on one of the most sought after streets in MOUNTAINBROOK!!! 4 bed, 4 full baths at almost 3700 heated sqft! Hardwoods throughout most of the main level(under carpet in keeping room, dining room and living room)! Kitchen is complete with granite countertops and soft closed drawers. Large Living room with wet bar, recessed lighting and custom stone fireplace w/ heart pine mantle & plenty of room to entertain! Oversized dining room w/ keeping room off kitchen. The room over the carport could be a 5th bedroom or an office. The extended driveway with extra parking pads gives room to park around 10 cars. The house also has almost 500 sqft of shop space in unfinished basement! EXTERIOR PAINTED IN 2023. AWARD WINNING SCHOOL DISTRICT!
- Type:
- Single Family
- Sq.Ft.:
- 1,761
- Status:
- Active
- Beds:
- 3
- Lot size:
- 0.34 Acres
- Year built:
- 1977
- Baths:
- 2.00
- MLS#:
- 21393965
- Subdivision:
- DUNBRIDGE ESTATES
ADDITIONAL INFORMATION
Lots of potential in this spacious 3 bedroom, 2 home in Vestavia Hills. You will love the sunny living room with cozy fire place for chilly nights, the big kitchen with peninsula island, and generous sized bedrooms. Great lower level bonus/family room. Lots of light makes this home feel sunny and airy. Needs a little TLC, but in great shape overall. Located in an established neighborhood close to major roadways, shopping, and parks. Donâ??t let this one slip away!
$5,195,000
2942 CHEROKEE ROAD Mountain Brook, AL 35223
- Type:
- Single Family
- Sq.Ft.:
- 9,652
- Status:
- Active
- Beds:
- 5
- Lot size:
- 3.59 Acres
- Year built:
- 1933
- Baths:
- 8.00
- MLS#:
- 21393461
- Subdivision:
- MOUNTAIN BROOK
ADDITIONAL INFORMATION
First time on the market in almost 40 years! This iconic Mountain Brook estate boasts a rich history dating back to 1928 and features 3.59 acres overlooking the valley with a view to Vulcan. Main level includes living room, dining room, solarium, kitchen, breakfast nook, laundry plus ladies powder room with sitting area and gentlemen's powder room. Up the staircase in the entry hall you'll find large master suite with sitting area incl. fireplace, bedroom with walk-in closet, dressing room and bathroom. 3 additional guest bedrooms and 3 full baths round out the second story. The third story features a bonus area, bedroom with full bath and a library storage with moving shelf system for storing collectibles. The lower level leads to workout area, lots of storage, full spa plus a wood paneled office w/ limestone surround fireplace. Meticulously kept grounds and a view that is breathtaking from sunrise to sunset, this home is one you don't want to miss!

Birmingham Real Estate
The median home value in Birmingham, AL is $815,600. This is higher than the county median home value of $204,200. The national median home value is $338,100. The average price of homes sold in Birmingham, AL is $815,600. Approximately 81.94% of Birmingham homes are owned, compared to 12.39% rented, while 5.67% are vacant. Birmingham real estate listings include condos, townhomes, and single family homes for sale. Commercial properties are also available. If you see a property you’re interested in, contact a Birmingham real estate agent to arrange a tour today!
Birmingham, Alabama 35223 has a population of 22,184. Birmingham 35223 is more family-centric than the surrounding county with 42.48% of the households containing married families with children. The county average for households married with children is 27.03%.
The median household income in Birmingham, Alabama 35223 is $150,268. The median household income for the surrounding county is $58,330 compared to the national median of $69,021. The median age of people living in Birmingham 35223 is 41.9 years.
Birmingham Weather
The average high temperature in July is 90.2 degrees, with an average low temperature in January of 32.2 degrees. The average rainfall is approximately 55.8 inches per year, with 1.1 inches of snow per year.


