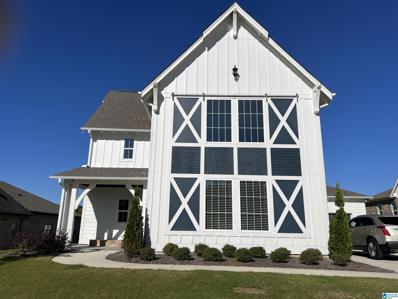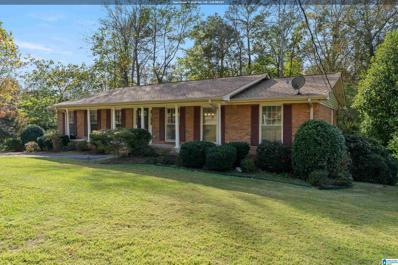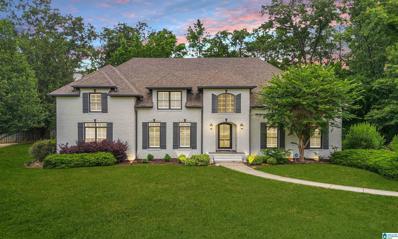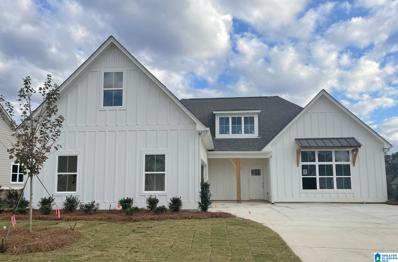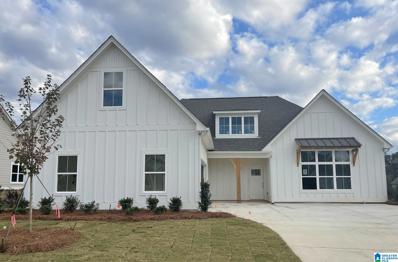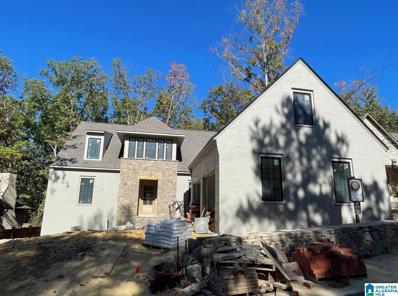Birmingham AL Homes for Sale
$419,900
1028 KINGS WAY Birmingham, AL 35242
- Type:
- Single Family
- Sq.Ft.:
- 1,991
- Status:
- Active
- Beds:
- 3
- Lot size:
- 0.15 Acres
- Year built:
- 2007
- Baths:
- 2.00
- MLS#:
- 21403807
- Subdivision:
- HIGHLAND LAKES DUNNAVANT PLACE
ADDITIONAL INFORMATION
Fantastic opportunity to own in the popular Dunnavant Place neighborhood of Highland Lakes where homes rarely come available!!! This 4-SIDE BRICK home has been meticulously maintained and is ready for its new owner. Featuring 3 bedrooms, 2 full baths and a beautiful fenced in backyard with a large covered back porch. Beautiful hardwood flooring welcomes you inside and is spread throughout the main level living area. The eat-in kitchen is spacious and has plenty of cabinets and counter space with granite counter tops and tile flooring. The master bedroom will easily accommodate a large bedroom suite and has a great TILED WALK-IN SHOWER, separate tub, his and her sinks, and a walk in closet. There are permanent stairs to the attic for easy storage. Zoned for Mt. Laurel Elementary, Oak Mountain Middle, and Oak Mountain High School. Conveniently located to the town of Mt Laurel, HWY 280, and tons of shopping and restaurants. Call today for a private showing!
- Type:
- Single Family
- Sq.Ft.:
- 1,717
- Status:
- Active
- Beds:
- 3
- Lot size:
- 0.13 Acres
- Year built:
- 2007
- Baths:
- 2.00
- MLS#:
- 21403806
- Subdivision:
- THE NARROWS
ADDITIONAL INFORMATION
Great opportunity for one-level living in The Narrows. This 4-sides brick, 3/2 has been meticulously-maintained! Hardwoods throughout the main living areas and master bedroom. The split bedroom plan offers privacy from children or guests - and would make a perfect home office setting. Kitchen is spacious with stainless appliances, coffee bar and pantry. The back yard is so peaceful with natural area beyond the property for ultimate privacy. Storage abounds with 2-car garage AND a huge walk-up attic space. Water heater 2023; Hvac 2019. Award-winning Oak Mtn schools; community pool and beautiful green space!
- Type:
- Single Family
- Sq.Ft.:
- 2,939
- Status:
- Active
- Beds:
- 4
- Lot size:
- 0.2 Acres
- Year built:
- 2008
- Baths:
- 4.00
- MLS#:
- 21403911
- Subdivision:
- COTSWOLDS
ADDITIONAL INFORMATION
BACK ON THE MARKET! NO FAULT OF SELLERS!!! TAKE ADVANTAGE NOW OF THIS GREAT PRICE REDUCTION! Relax and enjoy life in the highly sought-after Cotswolds. Well maintained both inside and out, you'll love the convenience of the Cotswolds lifestyle. Beautiful hardwoods in living areas, with porcelain tile in baths and laundry. Three bedrooms and two full baths on the main level for convenient living. Additional guest room, full bath and HUGE flex room comprise the second floor. Fenced and FLAT backyard backs up to conservation area for those relaxed family gatherings and cookouts with friends. HVAC replaced in 2020. Gorgeous clubhouse and pool just up the street. Make this lovely house your home and become part of the well-loved Cotswolds. ASSUMABLE VA LOAN AT 2.375% ON EXISTING MORTGAGE BALANCE FOR QUALIFIED BUYERS!
- Type:
- Single Family
- Sq.Ft.:
- 3,115
- Status:
- Active
- Beds:
- 4
- Lot size:
- 0.67 Acres
- Year built:
- 1986
- Baths:
- 4.00
- MLS#:
- 21403153
- Subdivision:
- SOUTHERN PINES
ADDITIONAL INFORMATION
New Listing in Oak Mountain! This home has appx. 3,200 sq. ft. and offers room for everyone. The updated two-story layout has a finished basement PLUS a finished attic. The main level features a living room, den, formal dining room, half bath, and an updated kitchen with quartz countertops, stainless steel appliances, and a modern backsplash. Upstairs, youâ??ll find three bedrooms, two bathrooms, and a laundry closet. The finished attic offers endless possibilities as a 4th bedroom, office, or playroom. The finished basement has its own full bathroom and separate entrance to the backyard. It could also serve as a bedroom, bonus room, or home office. Two new HVAC units and two additional mini-splits were installed in 2023. The new mini-splits heat and cool the finished attic and finished basement. Smart switches and outlets throughout the home add a touch of modern convenience. The large lot, fenced in yard, and back patio are ideal for outdoor enjoyment. Motivated seller!!
- Type:
- Single Family
- Sq.Ft.:
- 5,809
- Status:
- Active
- Beds:
- 7
- Lot size:
- 0.73 Acres
- Year built:
- 2024
- Baths:
- 6.00
- MLS#:
- 21403833
- Subdivision:
- LIBERTY PARK
ADDITIONAL INFORMATION
Be the VERY first homeowner and build your dream home ON THE GOLF COURSE! The Kayden- an entertainer's delight. A massive 7 bedroom, 6 bathroom, 5,809 square ft with a finished basement that includes a bedroom, bathroom and rec room. The covered front porch opens into the entry foyer and leads into the expansive great room. French doors that open into a sunroom. Located off the dining area is the gourmet kitchen and large pantry, gourmet kitchen, covered porch and a spacious laundry room. Open concept family dining area, spacious primary suite with double vanities, a luxurious tiled shower, and a large walk-in closet. On the second level is a spacious loft area as well as the remaining bedrooms. Bedrooms 3 and 4 share a hall bath while bedrooms 5 and 6 both have private baths. Perfect for your guests. Golf Course is right in your backyard, pool, clubhouse, tennis center, parks, trails and lakes. Publix and Starbucks are just a short golf cart ride away. Schedule a private tour today!
- Type:
- Single Family
- Sq.Ft.:
- 3,328
- Status:
- Active
- Beds:
- 4
- Lot size:
- 0.47 Acres
- Year built:
- 1974
- Baths:
- 3.00
- MLS#:
- 21404580
- Subdivision:
- KERRY DOWNS
ADDITIONAL INFORMATION
Fantastic opportunity!! This beautiful home is ready for yr enjoyment! Sought after Inverness neighborhood! Just moments away from Inverness Country Club, The Summit, Incredible Dining & So much to more! This home has 4 large bedrooms & 3 full baths. This home is not your typical home with walls to view it has soaring ceilings, & wide open spaces! 2 Screened porches, a large Master bedroom, hardwoods throughout & so much room to roam makes this unique home one of a kind! Priced to sell!! Schedule your viewing today!!
- Type:
- Single Family
- Sq.Ft.:
- 3,684
- Status:
- Active
- Beds:
- 4
- Lot size:
- 1.7 Acres
- Year built:
- 1997
- Baths:
- 4.00
- MLS#:
- 21403705
- Subdivision:
- EAGLE POINT
ADDITIONAL INFORMATION
Welcome Home to 1021 Eagle Crest Circle! Here you will find all of the Living Space you need combined with the outdoor space you want on this large +/-1.7 acre lot. Immediately upon arriving you'll love the Flat Driveway leading to your 3 Car Garage. As you walk to the front door, notice the space and privacy surrounding this home. Enter through the front door and be wowed by the elevated ceilings and large rooms! The main level offers a Formal Living Room, Banquet Sized Dining Room, Huge Family Room with 2 story vaulted ceiling, Oversized Kitchen with eating space, a great Sunroom/Office, a Laundry Room, and a Main Level Bedroom & Full Bathroom. Don't forget to walk out to the huge Screened Deck on the back! Upstairs is the King Sized Master Bedroom, Master Bathroom, & 2 more Bedrooms + 1 more Full Bathroom. Venture downstairs to the Finished Basement & Full Bath, take in the large 3 Car Garage w/storage, and then go walk the great outdoor space. View all 70 pictures and see it TODAY!
- Type:
- Single Family
- Sq.Ft.:
- 2,932
- Status:
- Active
- Beds:
- 4
- Lot size:
- 0.27 Acres
- Year built:
- 2022
- Baths:
- 3.00
- MLS#:
- 21403533
- Subdivision:
- EAGLE POINT GRIFFIN PARK
ADDITIONAL INFORMATION
Like new home in Griffin Park! Only 2 years old and built with some amazing upgrades. High ceilings,large dining room area and living room, two bedrooms including primary, and 2 bathroom on the main level. Large living area upstairs with view of the lake. Also two large bedrooms upstairs, Open with high ceilings.I have not seen many homes to this level of beauty. Griffin Park offers community pool, clubhouse access, play ground, multiple stocked ponds for fishing and walking paths. Convenient to shopping, restaurants and award-winning Oak Mtn Schools. More pictures to come!!
- Type:
- Townhouse
- Sq.Ft.:
- 2,769
- Status:
- Active
- Beds:
- 4
- Lot size:
- 0.09 Acres
- Year built:
- 1988
- Baths:
- 4.00
- MLS#:
- 21403520
- Subdivision:
- INVERNESS
ADDITIONAL INFORMATION
Immaculate 4-Bedroom Townhome in Inverness â?? Oak Mountain Schools! Welcome to this beautifully maintained and updated 4-bedroom, 3.5-bathroom townhome in the highly sought-after Inverness community, overlooking the golf course. Nestled in the award-winning Oak Mountain school zone, this home offers an unbeatable combination of style, space, and location. The basement has it's own kitchenette, full bath, bedroom, and living space! Key Features: Spacious Layout: Over 3,000 sf of thoughtfully designed living space. Updated Kitchen: Enjoy perfectly spacious cabinetry, quartz countertops, new appliances and a breakfast nook. Cozy Living Area: The inviting family room boasts a fireplace and large windows, creating a warm and welcoming space. Views: Situated on the Inverness Golf Course, enjoy the new composite back deck with panoramic course view.
$775,000
5018 ABERDEEN WAY Hoover, AL 35242
- Type:
- Single Family
- Sq.Ft.:
- 4,880
- Status:
- Active
- Beds:
- 5
- Lot size:
- 0.36 Acres
- Year built:
- 1996
- Baths:
- 5.00
- MLS#:
- 21403423
- Subdivision:
- GREYSTONE
ADDITIONAL INFORMATION
BEAUTIFULLY UPDATED HOME IN GREYSTONE FOUNDERS, PERFECT FOR ENTERTAINING FAMILY AND FRIENDS! Both Ac units are new, installed last summer. All hardwood upstairs.. Inviting kitchen with space for all to gather, includes large chunky island with upgraded granite, designer tile backsplash, stainless appliances including double ovens, microwave, refrigerator, plus a breakfast area. Kitchen opens to the extra large family room with fireplace--oversized furniture will fit here! plus plenty of guests/family. Elegant dining room, cozy office on first floor with double doors for privacy. The master suite on main is large enough for sitting area; has master bath with double vanities, separate tub and shower. Pajama staircase leads to FOUR UPSTAIRS BEDROOMS, one with private bath, two with jack and jill. Basement is finished for sitting area, bar or pool table area, and half bath. Inviting screened in porch, large open deck, private, level backyard with playset that can stay.
- Type:
- Single Family
- Sq.Ft.:
- 2,846
- Status:
- Active
- Beds:
- 4
- Lot size:
- 0.33 Acres
- Year built:
- 1996
- Baths:
- 4.00
- MLS#:
- 21403421
- Subdivision:
- INVERNESS COUNTRY CLUB VILLAGE
ADDITIONAL INFORMATION
Come see all this 4 bedroom, 3 bathroom home in County Club Village has to offer inside & out. The living room features hardwood floors, an impressive gas marble fireplace, soaring ceilings & a wall of windows overlooking the picturesque wooded backyard. Unload your groceries with ease from the main-level garage into the kitchen with breakfast area leading out to the serene main-level deck. The formal dining room is adorned with wainscot paneling & beautiful moulding. The main-level master bedroom will accommodate an oversized furniture suite & the master bathroom has walk-in tiled shower & copper soaking tub. Upstairs holds 2 bedrooms, 1 full bathroom & spacious walk-in attic. The basement is set up as a separate living quarters equipped with a 2nd full kitchen that walks out onto an expansive patio. Located in a quiet cul-de-sac along a walking path and adjacent to the Inverness Country Club.
- Type:
- Single Family
- Sq.Ft.:
- 2,760
- Status:
- Active
- Beds:
- 4
- Lot size:
- 0.81 Acres
- Year built:
- 1968
- Baths:
- 3.00
- MLS#:
- 21403323
- Subdivision:
- ALTADENA
ADDITIONAL INFORMATION
Welcome to this exquisite, fully renovated residence nestled in the coveted Oak Mountain community. This beautiful home boasts 4 spacious bedrooms and 3 luxurious bathrooms, all meticulously updated for modern living. The chefâ??s dream kitchen features elegant quartz countertops, stainless steel appliances, and a massive butlerâ??s pantry. Beautiful hardwood floors flow seamlessly throughout the main level with carpet in the bedrooms, complemented by stylish, contemporary light fixtures that enhance the homeâ??s sophisticated charm. The full basement offers a fantastic space for entertainment and relaxation, including a large bedroom, a versatile bonus room, laundry with full bathroom and tons of storage. A two-car garage and ample driveway parking ensure plenty of space for guests and family. Enjoy the proximity to Oak Mountain Schools, just a few minutes away, and easy access to Summit for premier shopping and dining, Grandview Hospital, I-459 & 280.
- Type:
- Single Family
- Sq.Ft.:
- 6,677
- Status:
- Active
- Beds:
- 6
- Lot size:
- 0.63 Acres
- Year built:
- 2006
- Baths:
- 5.00
- MLS#:
- 21403218
- Subdivision:
- GREYSTONE
ADDITIONAL INFORMATION
Welcome home to 1119 Hardwood Cove. Your Beautiful Estate sits conveniently in the desirable Greystone Community. Grab the kids and make the 4 minute walk to the Community Pool Complex where you will relax and make lifetime friends. Step inside and enjoy all the natural light that flows through the almost 6,700 square feet of incredible living space. The ML features the Master Suite, Greatroom, Hearth Room, Office & Laundry. Upstairs you will find 4 Giant Bedrooms connected by 2 separate Spacious Jack & Jill Bathrooms. The Private 6th Bedroom also has access to the 3rd floor walk-up attic that can be finished out to your liking. The Lower Level boasts a Gigantic Den, 2nd Kitchen, Theater Room, Full Bath, Storage Room & Enormous 3+ Truck Garage. Step Outside on the Entertainer's Deck that is perfect for hosting neighbors and family over for the big game or simply watching the kids / pups run free in the Fenced in Backyard. Call your favorite Realtor today to set up your Private showing
$2,690,000
4506 HIGH COURT CIRCLE Hoover, AL 35242
- Type:
- Single Family
- Sq.Ft.:
- 12,091
- Status:
- Active
- Beds:
- 8
- Lot size:
- 3.34 Acres
- Year built:
- 1999
- Baths:
- 8.00
- MLS#:
- 21403065
- Subdivision:
- GREYSTONE
ADDITIONAL INFORMATION
Executive estate w/private gated entrance on over 3 acres! Parade Gold Winner home! 8BR, 8BA, elevator to all 4 floors, double free standing stairway! 2 story great room w/FP, enormous dining room, awesome kitchen w/5 star gas cooktop, octagonal keeping room w/beaded ceiling, MBR w/sitting area, office. Upstairs has 2nd master, 4 other bedrooms and bonus room. Daylight basement has 2nd kitchen, 2 bedrooms, full bath, media room, spa & recreation room. Exotic pool w/waterfall makes it feel like a you are at a resort. Breathtaking views! Rare chance to own this private estate!
- Type:
- Single Family
- Sq.Ft.:
- 1,986
- Status:
- Active
- Beds:
- 3
- Year built:
- 2024
- Baths:
- 2.00
- MLS#:
- 21403123
- Subdivision:
- MELROSE LANDING
ADDITIONAL INFORMATION
Don't miss out on this popular Belle plan with STUNNING views!! It offers ONE LEVEL of amazing open concept living with plenty of windows and tall 10ft ceilings. Enjoy split bedrooms for privacy. Covered back patio and private yard. Two car main level garage with inground sprinkler systems. Option to finish upstairs area. Close to shopping and restaurants and zone four Mount Laurel in Oak Mountain schools
- Type:
- Single Family
- Sq.Ft.:
- 1,986
- Status:
- Active
- Beds:
- 3
- Year built:
- 2024
- Baths:
- 2.00
- MLS#:
- 21403120
- Subdivision:
- MELROSE LANDING
ADDITIONAL INFORMATION
Don't miss out on this popular Belle plan with STUNNING views!! It offers ONE LEVEL of amazing open concept living with plenty of windows and tall 10ft ceilings. Enjoy split bedrooms for privacy. Covered back patio and private yard. Two car main level garage with inground sprinkler systems. Option to finish upstairs area. Close to shopping and restaurants and zone four Mount Laurel in Oak Mountain schools
- Type:
- Condo
- Sq.Ft.:
- 1,440
- Status:
- Active
- Beds:
- 2
- Lot size:
- 0.02 Acres
- Year built:
- 2012
- Baths:
- 3.00
- MLS#:
- 21401959
- Subdivision:
- EDENTON LOFTS
ADDITIONAL INFORMATION
Discover chic, modern living at 1310 Barristers Court. This stylish 2-bedroom, 2.5-bathroom brick condo offers the perfect blend of industrial loft flair and suburban comfort. With a spacious open floor plan, exposed brick accents, and high ceilings, every room invites relaxation and style. Situated in a beautiful, central community, this home provides easy access to I-65, Hwy 280, and I-459â??ideal for those seeking both convenience and a serene lifestyle. Enjoy an upscale vibe in every detail, from sleek finishes to spacious rooms designed for comfort and functionality. This trendy condo is more than a home; itâ??s a lifestyle. Donâ??t miss the chance to make it yours!
- Type:
- Single Family
- Sq.Ft.:
- 1,481
- Status:
- Active
- Beds:
- 2
- Lot size:
- 0.3 Acres
- Year built:
- 2000
- Baths:
- 2.00
- MLS#:
- 21402558
- Subdivision:
- NARROWS POINT
ADDITIONAL INFORMATION
Welcome to Narrows Point and this beautifully maintained all-brick garden home. This 2-bedroom, 2-bath home offers a perfect blend of comfort, convenience, and style, ideal for those seeking easy living with modern updates. Inside, you'll find a spacious and inviting living area with brand-new LVP flooring that adds both durability and elegance. The kitchen features brand-new stainless appliances, perfect for preparing meals and entertaining. The thoughtful layout includes a well-sized master bedroom with a conveniently located master bath that is handicap accessible, featuring a walk-in tub and shower unit. The home is situated just off Highway 280, providing quick access to Hoover and surrounding areas, making it an excellent location for commuters or anyone who enjoys the ease of nearby amenities. The exterior is classic and low maintenance, with all-brick construction and covered, screened in back patio adding to the homeâ??s appeal and durability. Showings begin 11/17 *RESALE*
- Type:
- Single Family
- Sq.Ft.:
- 3,626
- Status:
- Active
- Beds:
- 4
- Lot size:
- 0.27 Acres
- Year built:
- 1974
- Baths:
- 5.00
- MLS#:
- 21402596
- Subdivision:
- INVERNESS KERRY DOWNS
ADDITIONAL INFORMATION
Welcome to 3340 Culloden Way, a gem nestled in the highly sought-after Oak Mountain school district. This stunning property combines elegance, comfort, and convenience in one extraordinary package. With ample space for both relaxation and entertainment, this home features high-end finishes, abundant natural light, and thoughtful details throughout. The kitchen is a chefâ??s dream, equipped with modern appliances, sleek countertops, and a bay window seat, perfect for gatherings. The open floor plan effortlessly flows from the kitchen into the living and dining areas, making it ideal for hosting friends and family. Outside, the double decks overlooks the beautiful serene lake that is ideal for al fresco dining or peaceful evenings under the stars. The home is situated in a vibrant community with access to top-rated schools, excellent dining, and shopping options nearby. With its blend of luxury and location, 3340 Culloden Way is the perfect place to call home.
- Type:
- Single Family
- Sq.Ft.:
- 2,995
- Status:
- Active
- Beds:
- 4
- Lot size:
- 0.35 Acres
- Year built:
- 2017
- Baths:
- 3.00
- MLS#:
- 21402677
- Subdivision:
- LIBERTY PARK
ADDITIONAL INFORMATION
This gorgeous property is located in the popular Jackson Loop/Heritage Hills sector of Liberty Park, featuring a neighborhood green space and picnic pavilion, where children play and families socialize! This one is move in ready and features a primary bed and bath suite on the main level, in addition to a second main level bedroom or home office that buyers are looking for! The kitchen is light and bright and features quartz countertops, stainless appliances, and a spacious pantry too! The butler's pantry and wet bar area will be perfect for entertaining family and friends. On the second level there is an additional living space or playroom and two bedrooms. One thing you will absolutely love is the large unfinished basement, ready for an additional 2,000 SF of future expansion! WOW! And take a look at the backyard, which is huge and fenced, and private too. Award winning schools are located just a golf cart ride away. Neighborhood amenities include a pool, tennis courts, and more!
$1,200,000
1024 ROYAL MILE Hoover, AL 35242
- Type:
- Single Family
- Sq.Ft.:
- 4,891
- Status:
- Active
- Beds:
- 4
- Lot size:
- 2.16 Acres
- Year built:
- 2003
- Baths:
- 5.00
- MLS#:
- 21402405
- Subdivision:
- GREYSTONE LEGACY
ADDITIONAL INFORMATION
Beautiful home on on of Greystone Legacy's most desired streets. Amazing private lot. Completely updated home! 4 car garage, 2 on main level, 2 in basement. Finished basement flex space with full bath. So many possibilities! Kitchen, Bath, Lighting, Hardwoods. Countertops, Paint- all less than 2 years old!
$1,355,000
63 NOLEN STREET Birmingham, AL 35242
- Type:
- Single Family
- Sq.Ft.:
- 3,893
- Status:
- Active
- Beds:
- 5
- Lot size:
- 0.31 Acres
- Year built:
- 2024
- Baths:
- 6.00
- MLS#:
- 21402578
- Subdivision:
- MT LAUREL
ADDITIONAL INFORMATION
Luxury Custom home under construction with close to 4000 sq ft. Wonderful dinning space separated from great room which features a stacked stone gas fireplace flanked by custom shelves. Gourmet kitchen is appointed with quartz counter tops, custom cabinets to the ceiling and Thermador appliance pkg. A Large kitchen island centers the room. Breakfast room features tongue & groove ceiling. Sliding glass doors leads out to the to the covered flagstone porch. The large Primary BR on ML overlooks private backyard. The en suite bath is a spa-like experience with a separate shower, soaker tub, separate vanities and large closets. Also on ML is one BR and full bath as well as a guest bath. Upstairs you'll find a total of 3 bedrooms 2 baths and a loft space. Full unfinished daylight basement. Property backs up to Shoal Creek.
$421,000
109 PALMER COVE Birmingham, AL 35242
- Type:
- Single Family
- Sq.Ft.:
- 1,869
- Status:
- Active
- Beds:
- 3
- Year built:
- 2024
- Baths:
- 3.00
- MLS#:
- 21402428
- Subdivision:
- PALMER COVE
ADDITIONAL INFORMATION
NOW OFFERING THE MODEL HOME IN PALMER COVE!! Enjoy Oak Mountain Schools and the comfort of single-family living at townhome prices. Explore the Marion plan: 3 bedrooms, 2 full baths, 1 half bath, and a 2-car garage with 1869 sq ft. Noteworthy features include a walk-in attic, a fenced yard, and equipped with smart home technology, you can easily manage temperature and security systems from rom your smartphone or voice-activated devices. Additionally, the property features an efficient irrigation system to maintain a lush lawn and garden with minimal effort. Designed to elevate your living experience, this home combines functionality with contemporary comforts. NOTE: Proposed or Under Construction listings may use images that are representational and not the actual finished home. Please verify construction start date (proposed construction) or the estimated completion date for under construction listings.
- Type:
- Single Family
- Sq.Ft.:
- 2,108
- Status:
- Active
- Beds:
- 3
- Lot size:
- 0.48 Acres
- Year built:
- 1987
- Baths:
- 3.00
- MLS#:
- 21401791
- Subdivision:
- OAKRIDGE
ADDITIONAL INFORMATION
CHARMING TWO STORY IN SOUGHT AFTER OAK MOUNTAIN SCHOOL DISTRICT. WONDERFUL LOCATION ACROSS FROM HEARDMONT PARK AND MINUTES TO SHOPPING, SCHOOLS, CHURCHES AND PARKS! FABULOUS WELL LANDSCAPED FULLY FENCED LEVEL LOT. WONDERFUL OUTDOOR SPACE FOR ENTERTAINING, GAZEBO W/BED SWING (BED SWING 2022), HEATED AND COOLED STUDIO/OFFICE (2023), A SECOND STORAGE OR WORKSHOP (2021), NEW ROOF(2021),NEW WINDOWS (2021),NEW DECK (2021), HOUSE EXTERIOR PAINTED (2021), NEW GUTTERS (2021), SEPTIC CLEANED (2023), UPPER HVAC NEW 12/2024. Great Opportunity for you! Great Entertaining Kitchen with Granite Countertops, Island, ceiling with wood accent in Kitchen plus a spacious eat space. Keeping area with lots of windows, Den with Fireplace. Open & Covered deck plus a 2 Car Main Level Garage. Schedule your tour today!
- Type:
- Single Family
- Sq.Ft.:
- 3,426
- Status:
- Active
- Beds:
- 4
- Lot size:
- 0.26 Acres
- Year built:
- 2009
- Baths:
- 5.00
- MLS#:
- 21402273
- Subdivision:
- LIBERTY PARK
ADDITIONAL INFORMATION
Location, Location, Location, Great Vestavia Hills School System. Come see this adorable 4 bedroom, 4.5-bath, home in the quiet neighborhood with gorgeous finished basement, two-story with beautiful family room open to chef's stainless kitchen, main level master suite with 2 walk-in closets with fabulous built-ins, level two has 3 bedrooms and 2 baths. lots of upgrades on 2020 and 2022 such as new decking, covered patio, paint all the back porch, adding the large basement rec room and the huge closet that it can converted to office and additional full bath were finished in December of 2020, new Heat pump 2022 , security system and central vacuum. Great Screen deck, all on the beautiful corner lot with lovely view from the family room. you must see this one in person to make it yours.

Birmingham Real Estate
The median home value in Birmingham, AL is $381,600. This is higher than the county median home value of $331,600. The national median home value is $338,100. The average price of homes sold in Birmingham, AL is $381,600. Approximately 64.28% of Birmingham homes are owned, compared to 28.09% rented, while 7.63% are vacant. Birmingham real estate listings include condos, townhomes, and single family homes for sale. Commercial properties are also available. If you see a property you’re interested in, contact a Birmingham real estate agent to arrange a tour today!
Birmingham, Alabama 35242 has a population of 91,371. Birmingham 35242 is more family-centric than the surrounding county with 36.85% of the households containing married families with children. The county average for households married with children is 36.51%.
The median household income in Birmingham, Alabama 35242 is $95,970. The median household income for the surrounding county is $82,592 compared to the national median of $69,021. The median age of people living in Birmingham 35242 is 38.3 years.
Birmingham Weather
The average high temperature in July is 90.7 degrees, with an average low temperature in January of 33 degrees. The average rainfall is approximately 56.4 inches per year, with 1.1 inches of snow per year.







