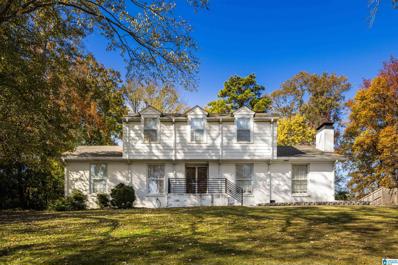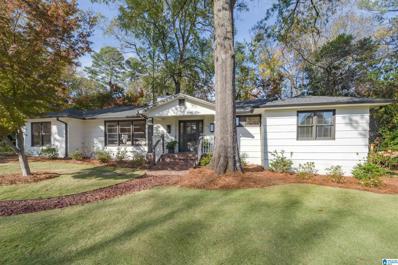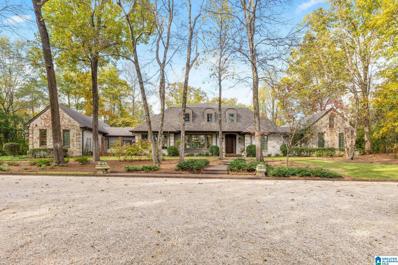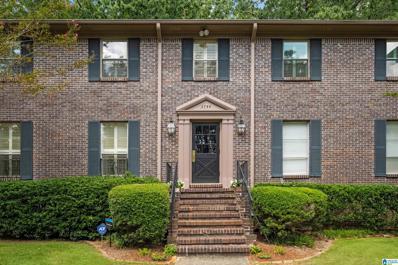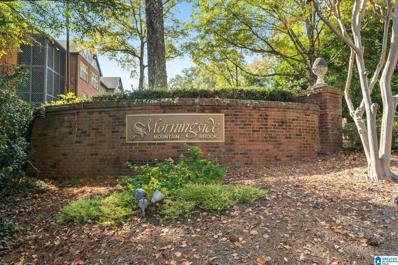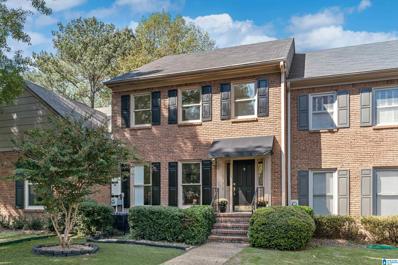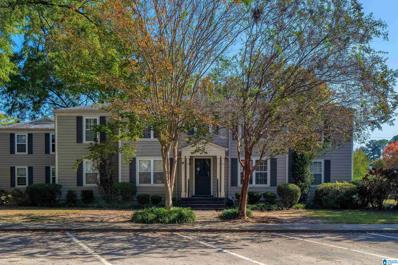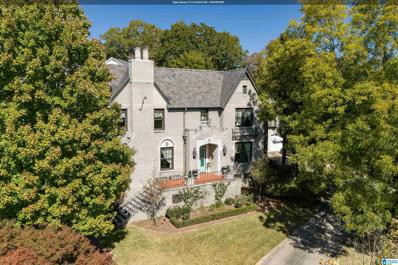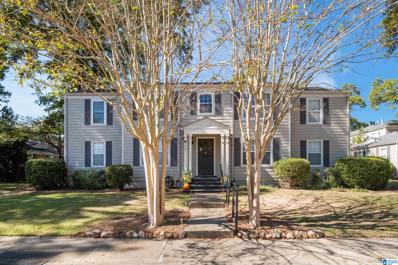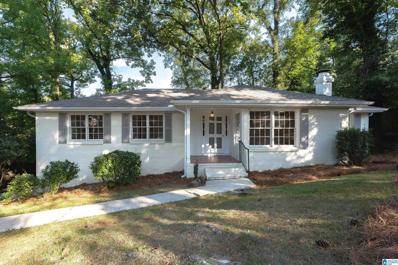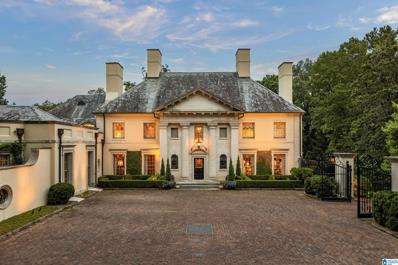Birmingham AL Homes for Sale
- Type:
- Single Family
- Sq.Ft.:
- 1,632
- Status:
- NEW LISTING
- Beds:
- 3
- Lot size:
- 0.18 Acres
- Year built:
- 1948
- Baths:
- 2.00
- MLS#:
- 21404976
- Subdivision:
- CRESTLINE
ADDITIONAL INFORMATION
Charming Crestline Cottage located on a much desired street only four blocks from Crestline Village and Elementary School. Such a good looking house with stylish decor. Lovely living room centered around a fireplace with gas cannon balls. It has a white kitchen that with white granite countertops and white cabinets. in the dining area there is a built in banquet that will remain. The master bedroom is spacious and there are two other bedrooms. Both of the baths have white tile, one with a tub/shower combo and the master has a shower, In the basement their is a great teen or Man Cave with a large bar, sink. The private exterior deck is a retreat and the yard is fenced. There is add on potential in the rear yard. Conveniently located to Downtown, UAB, Hospitals, shopping it is such a special place to live!
$1,899,900
723 EUCLID AVENUE Mountain Brook, AL 35213
- Type:
- Single Family
- Sq.Ft.:
- 5,243
- Status:
- NEW LISTING
- Beds:
- 6
- Lot size:
- 0.25 Acres
- Year built:
- 2024
- Baths:
- 6.00
- MLS#:
- 21404857
- Subdivision:
- CRESTLINE
ADDITIONAL INFORMATION
Turn key spacious NEW construction in Crestline on Euclid Avenue in Mountain Brook. Parking is a homerun with a Circular Drive & a basement Garage. Main Level: formal Foyer, Kitchen with a 10' island, stainless built-in Thermador appliances, easy shut cabinetry, 36" gas range, walk-in pantry with gobs of counter space & microwave, farmsink. 2 Laundries (main+upper)! Hardwood floors, separate Great Room with coffered ceiling, Living Room w/ limestone fireplace, separate Dining Room, Main level Master bedroom/bath lw/custom closet, 1/2 bath. 2nd Floor: Large Den, 4 bedrooms w/custom closets, 3 ensuite baths with/Jack&Jill, home office, Laundry. Basement: Large Den, 1 bedroom w/custom closet/1 full bath, separate Billiards room. Large private deck off the great room w/iron balustrades, finished backyard & carport. Rain Bird Sprinkler System,Front yard w/limelight hydrangeas, dogwood & custom estate mailbox. XLarge basement storage Room w/poured walls, Carrier brand HVAC's on all floors!
$1,999,900
721 EUCLID AVENUE Mountain Brook, AL 35213
- Type:
- Single Family
- Sq.Ft.:
- 6,202
- Status:
- NEW LISTING
- Beds:
- 7
- Lot size:
- 0.27 Acres
- Year built:
- 2024
- Baths:
- 6.00
- MLS#:
- 21404855
- Subdivision:
- CRESTLINE
ADDITIONAL INFORMATION
Turn key spacious NEW construction in Crestline on Euclid Avenue in Mountain Brook. Parking is a homerun w/ a Circular Drive and MAIN Level Garage. Main Level: formal Foyer, Kitchen 10.5' island w/seating for 4, stainless Built-in Thermador appliances, easy shut cabinetry, 48" dual fuel gas range, 48" Refrigerator & microwave. 2 Laundries (main+upper), Great Room w/cedar beams, separate Living room with limestone fireplace, separate spacious Den/office, another big Den halfway up the stairwell, Master bedroom/bath w/massive custom closet, & a large Full Bath off of the Foyer. 2nd Level: 4 bedrooms w/custom closets, 3 Full ensuite Baths. Basement: Large sunny Den w/custom metal sliding doors, a Playroom, big media room, 2 bedrooms/1 full hall bath. Large private covered porch w/tile & iron balustrades, finished backyard, Rain Bird Sprinkler System, 2 walk-in attics, custom estate mailbox, an XLarge poured concrete indoor storage room & a walk-in outdoor storage room.
- Type:
- Townhouse
- Sq.Ft.:
- 1,526
- Status:
- NEW LISTING
- Beds:
- 2
- Lot size:
- 0.09 Acres
- Year built:
- 1985
- Baths:
- 3.00
- MLS#:
- 21404825
- Subdivision:
- EASTWOOD MANOR
ADDITIONAL INFORMATION
Welcome to the beautifully renovated Little River brick townhome. This three story townhome located just outside the Mountain Brook city limit is a DREAM!!! The Property has plenty of CHARM and SOPHISTICATION to go around. Interiors with sleek, finishes throughout the home, create a fresh and inviting atmosphere. Main level living has SPACIOUS front entry with plenty of natural light. Updates:Newly installed oak hardwood floors, all lighting, all bathrooms, kitchen counters and  cabinets, interior doors and paint. HVAC, plumbing, roof and electrical estimated to have been updated in the last three years to present date. OPEN CONCEPT living flows from living room into new kitchen and formal dining area. Two LARGE BEDROOMS upstairs have full private bathrooms. COZY back deck invites you to a relaxing peaceful woodland VIEW. Finished room in basement is ideal for  media, office or gym. The quaint front lawn area has a tranquil garden vibe.  **PRIME LOCATION**
- Type:
- Single Family
- Sq.Ft.:
- 1,220
- Status:
- NEW LISTING
- Beds:
- 3
- Lot size:
- 0.24 Acres
- Year built:
- 1954
- Baths:
- 2.00
- MLS#:
- 21404480
- Subdivision:
- NONE
ADDITIONAL INFORMATION
Don't miss out on this meticulously maintained one level home in a fabulous location. Available for showing 12/12
$374,900
1325 SUMAR ROAD Birmingham, AL 35213
- Type:
- Single Family
- Sq.Ft.:
- 1,598
- Status:
- Active
- Beds:
- 3
- Lot size:
- 0.23 Acres
- Year built:
- 1967
- Baths:
- 2.00
- MLS#:
- 21404169
- Subdivision:
- CRESTWOOD
ADDITIONAL INFORMATION
Beautiful brick home in desirable Crestwood neighborhood! Convenient to shopping and dining and quick commute to UAB and neighboring villages! Enter into nice size foyer with pretty hardwoods. Large LR with lots of natural light and adjacent to DR. Eat in kitchen with plenty of storage and access to deck making it easy for entertaining! Family room is perfect for watching TV or curl up and read. Primary Bedroom has an ensuite bath and double closet. 2 guest bedrooms share a hall bath with a tub/shower, linen closet and plenty of cabinet space in vanity. Full basement with so much storage! Fresh paint throughout Main Floor. AC replaced in 2019. B-Dry has waterproofed basement (warranty in documents)
- Type:
- Single Family
- Sq.Ft.:
- 2,945
- Status:
- Active
- Beds:
- 5
- Lot size:
- 0.29 Acres
- Year built:
- 1958
- Baths:
- 3.00
- MLS#:
- 21404264
- Subdivision:
- CRESTLINE
ADDITIONAL INFORMATION
Discover the charm of this two-story home on Peachtree Circle, nestled in a serene and secluded neighborhood in the heart of Crestline. Lovingly owned by the same family for 53 years, this spacious property boasts 5 bedrooms and 3 baths, with a master suite and two additional bedrooms conveniently located on the main floor. Hardwood floors flow through the living and dining rooms, complementing the cozy kitchen and functional laundry room. Upstairs, youâ??ll find two generously sized bedrooms, a shared bathroom, and an abundance of closet space. Ready for its next chapter, this home invites new owners to bring their vision and creativity to life in a truly timeless setting.
- Type:
- Townhouse
- Sq.Ft.:
- 1,408
- Status:
- Active
- Beds:
- 2
- Year built:
- 2017
- Baths:
- 3.00
- MLS#:
- 21404137
- Subdivision:
- CRESTLINE PARK THE GLADSTONE
ADDITIONAL INFORMATION
Welcome to 1362 Calash Avenue! A stylish Gladstone townhome in Crestline Park. This two-bedroom, two-and-a-half-bath home is ideal for professionals, small families, or anyone seeking low-maintenance living with stylish upgrades. The updated kitchen with marble countertops, a freshly painted interior, and a small backyard with low-maintenance turf.The main level also provides a large island to gather around, an eating area, and a half bath. Perfect blend of comfort and modern living! Upstairs, there are two bedrooms. The master suite is large with a double vanity and walk in closet that connects directly to a stackable washer and dryer. The guest bedroom is also large enough and has an en suite bathroom! This townhome offers easy access to local shops, restaurants, and parks, making it the perfect combination of urban convenience and neighborhood charm!
- Type:
- Single Family
- Sq.Ft.:
- 2,576
- Status:
- Active
- Beds:
- 4
- Lot size:
- 0.27 Acres
- Year built:
- 1960
- Baths:
- 4.00
- MLS#:
- 21403800
- Subdivision:
- CRESTLINE
ADDITIONAL INFORMATION
This wonderful 4 bedroom 4 bath home in the heart of Crestline is the one you have been waiting for! Located on a quiet cul de sac, this one level home has two spacious indoor living spaces, a kitchen open to the large family room, wonderful natural light, and hardwood floors throughout. The owners have updated and replaced the HVAC, water heater, roof, gutters, and kitchen appliances. New landscaping and irrigation make the front and backyard a wonderful oasis! Move right in and enjoy the holiday season !!
$2,999,900
4532 OLD LEEDS ROAD Mountain Brook, AL 35213
- Type:
- Single Family
- Sq.Ft.:
- 5,868
- Status:
- Active
- Beds:
- 4
- Lot size:
- 2.73 Acres
- Year built:
- 1978
- Baths:
- 6.00
- MLS#:
- 21403248
- Subdivision:
- NONE
ADDITIONAL INFORMATION
Step into a world of elegance with this beautifully updated luxury estate, where contemporary design meets classic charm. Completely renovated in 2021 down to the studs, this 4 bedroom, 4 full bath, and 2 half bath home offers luxurious finishes that are sure to impress. Enjoy an open, airy floor plan with multiple living spaces, perfect for both relaxing and entertaining. The custom wine cooler under the stairs is temperature control adding a touch of sophistication to the home. Set on 2.7+ acres, this property offers peace and privacy, surrounded by lush landscaping and mountain views. Take a dip in the stunning pool, unwind on the spacious patios, or cook a fabulous meal in the outdoor kitchen. Stay active with a dedicated home gym just off the main level 3 car garage. Once you walk through the door of this luxury estate, you will immediately feel transformed. Schedule your private showing today and experience all that this incredible property has to offer.
- Type:
- Single Family
- Sq.Ft.:
- 1,650
- Status:
- Active
- Beds:
- 3
- Lot size:
- 0.27 Acres
- Year built:
- 1979
- Baths:
- 2.00
- MLS#:
- 21403495
- Subdivision:
- GLENWOOD HILLS
ADDITIONAL INFORMATION
Welcome to 4145 Winston Way! This charming cottage is conveniently located near Mountain Brook, offering all the appeal without the high taxes. Step onto the inviting front porch and into the main level, where youâ??ll find a cozy family/living room with a fireplace that seamlessly flows into the dining area. The kitchen, just off the dining room, features stainless steel appliances and ample cabinet space. The main-level master offers generous closet space and an ensuite bathroom with a double vanity and a walk-in shower. Upstairs, youâ??ll discover two bedrooms, a full bath, and a versatile office nook. The basement houses a laundry area and a two-car garage. Outside, enjoy a large corner lot with a spacious backyard and a beautifully resurfaced back deck. Other recent updates include new recessed lighting throughout, updated closets, new gutters, and more. This homeâ??s unbeatable combination of charm, convenience, and space is a rare find! Donâ??t miss this fantastic opportunity!
- Type:
- Single Family
- Sq.Ft.:
- 1,270
- Status:
- Active
- Beds:
- 3
- Lot size:
- 0.2 Acres
- Year built:
- 1950
- Baths:
- 2.00
- MLS#:
- 21402133
- Subdivision:
- CRESTVIEW HILLS
ADDITIONAL INFORMATION
welcome HOME !! come see this charming beautiful totally renovated home. new kitchen with updated appliances' and cabinets and open concept floor plan. enjoy the natural sunlight with open windows. this home is defiantly a must see for its new family!
- Type:
- Condo
- Sq.Ft.:
- 1,656
- Status:
- Active
- Beds:
- 3
- Year built:
- 1960
- Baths:
- 2.00
- MLS#:
- 21401806
- Subdivision:
- LENOX CONDO
ADDITIONAL INFORMATION
Welcome to 3744 Country Club Drive Unit B of Lenox Condominiums. This ground floor unit is one of the larger units at Lenox w/ a LR, DR, large kitchen, 3 bedrooms and 2 full bathrooms . Beautiful hardwood floors throughout and tile in bathrooms. The kitchen has extra cabinets and counter space adjacent to the laundry closet. Lots of closet space for a condo. Plenty of parking in front & there is a rear door w/ 2-3 steps. HOA is $425.00 per month and includes bldg ins., reserve for improvements, mgmt fee, common utilities, lawn/grounds maintenance, water, sewer services, pest control and valet trash service (picked up from your back door). The Lenox is in a perfect location adjacent to Mtn. Brook with Birmingham taxes. This property is very well maintained and very conveniently located!
- Type:
- Condo
- Sq.Ft.:
- 1,875
- Status:
- Active
- Beds:
- 3
- Year built:
- 1986
- Baths:
- 2.00
- MLS#:
- 21401612
- Subdivision:
- MORNINGSIDE CONDO
ADDITIONAL INFORMATION
Great opportunity to purchase one of these quiet condos in Mountain Brook city limits. This condo has 3 bedrooms, 2 full bathrooms & is nestled on a hidden street. Enter into the condo from the second floor, either by stairs or the condo elevator by clubhouse. Formal dining room opens to large living room w/gas fireplace, & hardwoods. The updated kitchen features granite countertops, tiled backsplash, breakfast bar, stove, dishwasher, & eat-in area. The laundry & large pantry are right off of the kitchen. The primary bedroom features en-suite w/double vanity, separate shower, soaking tub & walk-in closet. The other 2 bedrooms are good sized & share a hall bathroom w/a tub/shower combo. Primary BR & 2nd BR have California closets. Enjoy entertaining on the balcony with the living room wet bar. Condo has one assigned & covered parking place along w/additional uncovered guest parking. Don't miss the clubhouse on main level for hanging out or hosting parties. Seconds to Crestline Village!
- Type:
- Townhouse
- Sq.Ft.:
- 2,112
- Status:
- Active
- Beds:
- 3
- Lot size:
- 0.07 Acres
- Year built:
- 1985
- Baths:
- 3.00
- MLS#:
- 21401324
- Subdivision:
- CHEROKEE BEND
ADDITIONAL INFORMATION
Welcome to Cherokee Bend Gardens! This 3 bedroom 2.5 bath townhome is move-in ready. Walk-up 3rd floor attic. Freshly painted, new carpet, and new stainless steel appliances. Cherokee Bend Garden townhomes gives you the Mountain Brook location without the property taxes.. Master Bedroom is on 2nd level. Hardwoods throughout main level, spacious living, dining, and sunroom on ML. Granite countertops and stainless appliances in kitchen. 3 BR and 2 Ba upstairs. 3rd story bonus/Walk-up attic for added storage. There is a deck out back that leads to a covered patio on ground level. Townhome has a Generator and an invisible pet fence. Front yard is turfed, for low maintenance. No HOA Fee! Enjoy privacy, lovely neighbors, grilling on the back deck, neighborhood walks & easy commutes to ALL that downtown Birmingham, Mtn. Brook, Crestline Park, Crestwood & Irondale have to offer!
- Type:
- Condo
- Sq.Ft.:
- 778
- Status:
- Active
- Beds:
- 2
- Year built:
- 1950
- Baths:
- 1.00
- MLS#:
- 21401133
- Subdivision:
- FOXHALL MANOR
ADDITIONAL INFORMATION
Convenient and charming Crestline condominium within walking distance to Crestline Village and Crestline Park! This two-bedroom, one bath, main floor unit features hardwood floors and has fresh paint throughout. Full size washer and dryer to remain. HOA includes pool upkeep and maintenance, janitorial services for the front and back stairwells, landscape services, pest control and termite bond for the property.
$2,279,000
3100 CARLISLE ROAD Birmingham, AL 35213
- Type:
- Single Family
- Sq.Ft.:
- 5,536
- Status:
- Active
- Beds:
- 5
- Lot size:
- 1.36 Acres
- Year built:
- 1925
- Baths:
- 7.00
- MLS#:
- 21400623
- Subdivision:
- REDMONT
ADDITIONAL INFORMATION
Step into this beautifully restored 1925 Traditional Home in the prestigious Redmont neighborhood, situated on two original lots at the corner of Carlisle Rd and Wellington Rd. This historic property, listed on the National Historic Registry, offers the perfect blend of timeless elegance and modern convenience, following a complete renovation in 2003. The homeâ??s charming front façade remains true to its original design, while the rear of the property has been thoughtfully extended. Updates include a spacious garage, an inviting upstairs apartment, and a stunning poolâ??perfect for family living and entertaining. Inside, the home features ornamental plaster molding in the formal rooms and master bedroom, adding an air of sophistication. Experience the best of both worlds with this exceptional propertyâ??historic charm paired with thoughtful, modern updates.
- Type:
- Condo
- Sq.Ft.:
- 765
- Status:
- Active
- Beds:
- 2
- Year built:
- 1950
- Baths:
- 1.00
- MLS#:
- 21400694
- Subdivision:
- FOXHALL MANOR
ADDITIONAL INFORMATION
This charming two-bedroom, one-bathroom condo is located in the highly desirable Fox Hall community in the Crestline neighborhood! The condo features a spacious, open-concept living and dining area with windows that let in plenty of natural light. Both bedrooms are generously sized, while the bathroom is centrally located and large as well. The kitchen is well-appointed with plenty of cabinet space and a functional layout. As part of the Fox Hall community, residents enjoy access to a beautifully maintained community pool, perfect for relaxing and socializing. Conveniently located near Crestline Village, shopping, dining, and parks, this condo offers a comfortable and low-maintenance lifestyle in a great neighborhood.
- Type:
- Single Family
- Sq.Ft.:
- 1,397
- Status:
- Active
- Beds:
- 3
- Lot size:
- 0.26 Acres
- Year built:
- 1953
- Baths:
- 2.00
- MLS#:
- 21400019
- Subdivision:
- CRESTVIEW HILLS
ADDITIONAL INFORMATION
Discover this delightful home in Crestview Hills, just minutes from everything you need! With stunning hardwood floors and a seamless flow throughout, this property is exactly what you've been searching for. Enjoy a spacious and a private backyardâ??perfect for entertaining. The kitchen boasts elegant granite countertops and an inviting island, making it the ideal spot for gatherings. Donâ??t miss out on this opportunity! Featuring three bedrooms, two bathrooms, and newly tiled spaces, itâ??s ready for you to call home. Schedule your showing today! OPEN HOUSE SUNDAY 10/20!
- Type:
- Single Family
- Sq.Ft.:
- 2,495
- Status:
- Active
- Beds:
- 3
- Lot size:
- 0.27 Acres
- Year built:
- 1959
- Baths:
- 3.00
- MLS#:
- 21400312
- Subdivision:
- BENTLEY HILLS
ADDITIONAL INFORMATION
Close to Crestline with tons of updates! Main level includes living room with fireplace, dining room, den with trip window overlooking backyard and kitchen. Kitchen remodel just completed with beautiful marble countertops, new flooring, backsplash, lighting, refrigerator, gas range and oven/microwave set. Also on the main are 2 guest bedrooms, new hall bath with new fixtures, custom cabinets, new tile and new mirrors. Master suite with fully remodeled master bath. Downstairs will wow you with huge bonus room that could easily house a murphy bed or pull out sofa for guests, full bath with updates, storage space and room for an office. One car garage with storage. Laundry on main with add'l hook up in basement. Refinished hardwoods throughout main level. Close to Crestline Village and Crestline Elementary plus convenient to downtown. Don't wait to see!
- Type:
- Condo
- Sq.Ft.:
- 776
- Status:
- Active
- Beds:
- 2
- Year built:
- 1950
- Baths:
- 1.00
- MLS#:
- 21400288
- Subdivision:
- FOXHALL MANOR
ADDITIONAL INFORMATION
Quick occupancy and ready for you to move right in! Convenient one-level living on the first floor. This wonderful 2BR-1BA unit offers beautiful hardwoods throughout the living area, hallway & bedrooms. Kitchen and bathroom updated in 2019. Kitchen updates include neutral tile flooring, cabinetry, quartz countertops, stainless dishwasher & built-in microwave oven & electric stove. The renovated bathroom features new tub, tile flooring & updated tiled tub/shower surround, pedestal sink & toilet. Convenient linen & storage closet. Bedrooms with lighted ceiling fans & remotes. Pull-down attic storage. Backdoor leads to a common lawn area. STAINLESS REFRIGERATOR AND WASHER DRYER REMAIN! Air conditioner & water heater (2020). Gated community pool. Close to Crestline Village and Crestline Park. Fees cover pool & common area upkeep and maintenance, janitorial services for the front and back stairwells, landscaping services, pest control & termite bond and building insurance. Won't last long!
- Type:
- Condo
- Sq.Ft.:
- 1,656
- Status:
- Active
- Beds:
- 3
- Year built:
- 1960
- Baths:
- 2.00
- MLS#:
- 21398740
- Subdivision:
- LENOX CONDO
ADDITIONAL INFORMATION
Welcome to 3740 Country Club Drive, Unit A of Lenox Condominiums. This ground floor unit is one of the larger units at Lenox w/ a LR, DR, large kitchen, 3 bedrooms (1 could be used as a den/study), and 2 full bathrooms . Beautiful hardwood floors throughout and original tile in bathrooms. The kitchen has extra cabinets and counter space adjacent to the laundry closet (washer and dryer remain with unit) . The interior was completely painted in Sept. 2024. Lots of closet space for a condo. Plenty of parking in front & there is a rear door w/ 2-3 steps. HOA is $425.00 per month and includes bldg ins., reserve for improvements, mgmt fee, common utilities, lawn/grounds maintenance, water, sewer services, pest control and valet trash service (picked up from your back door). The Lenox is in a perfect location adjacent to Mtn. Brook with Birmingham taxes. Well maintained condominium community. Perfect for a 1st home, 2nd home in Birmingham, or home while in school. Showings begin 10/4/24.
- Type:
- Single Family
- Sq.Ft.:
- 2,596
- Status:
- Active
- Beds:
- 4
- Lot size:
- 0.22 Acres
- Year built:
- 1963
- Baths:
- 2.00
- MLS#:
- 21398991
- Subdivision:
- CRESTWOOD
ADDITIONAL INFORMATION
Located in Crestwood South, this charming home perfectly blends character and convenience. Beautiful hardwood floors and natural light fill the open living, dining, and kitchen areas, creating an ideal space for relaxing or entertaining. The kitchen boasts a Brazilian redwood bar, stainless steel appliances, and a cozy breakfast nook for casual meals. The oversized primary suite offers a sitting area, ample closet space, and direct access to a full bath, while the second bedroom is perfect for guests or a home office. The lower-level den opens to a tranquil backyard with two private patios surrounded by natural landscapingâ??perfect for outdoor dining or unwinding. With a laundry room and additional storage, this home has everyday convenience, just minutes from UAB and downtown Birmingham.
- Type:
- Single Family
- Sq.Ft.:
- 12,267
- Status:
- Active
- Beds:
- 5
- Lot size:
- 2.59 Acres
- Year built:
- 1928
- Baths:
- 8.00
- MLS#:
- 21397843
- Subdivision:
- FOREST GLEN
ADDITIONAL INFORMATION
Elegant estate just minutes from Crestline Village! Beautiful brick drive leads to the motor court welcoming you to this French country style home. Main level includes living room, dining room, kitchen, separate breakfast room, wood paneled family room, laundry room and master suite with his and her baths and closets. Up the winding staircase you'll find a 2nd master suite, powder room, 3 bedrooms and 2 full baths plus tons of storage and a craft room/office. The basement is an entertaining dream! Large bonus den with fireplace, bar area, dining area. Also, wine room with climate control. Guest apartment above garage includes den, full bedroom and full bath. Entertaining area by the pool has kitchen, full bath, storage and sauna. Upper and lower driveway entrances. Beautifully maintained grounds with room for any size event you might want to host!
- Type:
- Townhouse
- Sq.Ft.:
- 2,349
- Status:
- Active
- Beds:
- 3
- Lot size:
- 0.05 Acres
- Year built:
- 2024
- Baths:
- 3.00
- MLS#:
- 21398230
- Subdivision:
- LEGACY ON MONTEVALLO
ADDITIONAL INFORMATION
Come enjoy Crestline Parkâ??s newest luxury townhome development, The Legacy on Montevallo. A collection of 17 upscale residences inside a gated community, experience lavish amenities & finishes combined w/ low maintenance lifestyle & fabulous location just outside Crestline Village. Charming exterior facades feature natural stone, cedar, painted brick, aluminum-clad windows, & copper gas lanterns. Over 2,300 feet offering 3 bedrooms & 2.5 baths, main level Master suite, open concept floor plan w/ 10 ft ceilings on the main level, an abundance of natural light & high-end features like commercial grade appliances w/ gas cooking, quartz countertops, wide plank hardwood flooring throughout the main level, custom millwork details like wood ceilings, gorgeous painted cabinetry & more. Phase 3 is the last phase with 5 units with an expected completion in April 2024. Don't miss your chance to be apart of a wonderful community! Photos of previous built units, & may vary from actual construction.

Birmingham Real Estate
The median home value in Birmingham, AL is $815,600. This is higher than the county median home value of $204,200. The national median home value is $338,100. The average price of homes sold in Birmingham, AL is $815,600. Approximately 81.94% of Birmingham homes are owned, compared to 12.39% rented, while 5.67% are vacant. Birmingham real estate listings include condos, townhomes, and single family homes for sale. Commercial properties are also available. If you see a property you’re interested in, contact a Birmingham real estate agent to arrange a tour today!
Birmingham, Alabama 35213 has a population of 22,184. Birmingham 35213 is more family-centric than the surrounding county with 42.48% of the households containing married families with children. The county average for households married with children is 27.03%.
The median household income in Birmingham, Alabama 35213 is $150,268. The median household income for the surrounding county is $58,330 compared to the national median of $69,021. The median age of people living in Birmingham 35213 is 41.9 years.
Birmingham Weather
The average high temperature in July is 90.2 degrees, with an average low temperature in January of 32.2 degrees. The average rainfall is approximately 55.8 inches per year, with 1.1 inches of snow per year.






