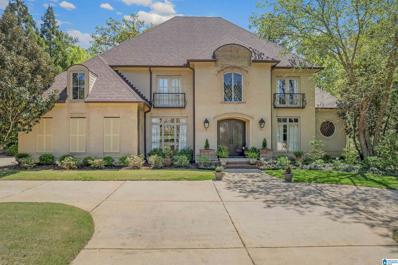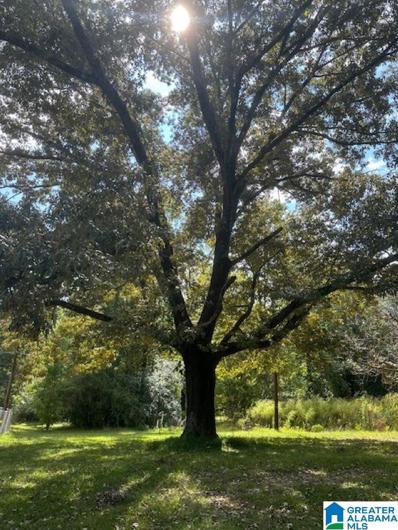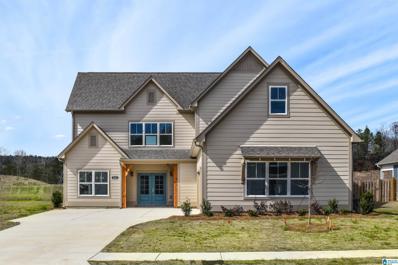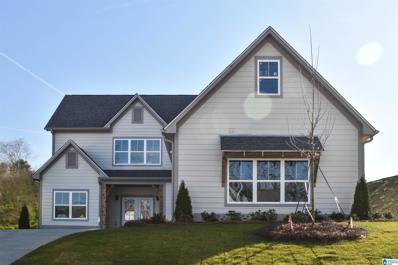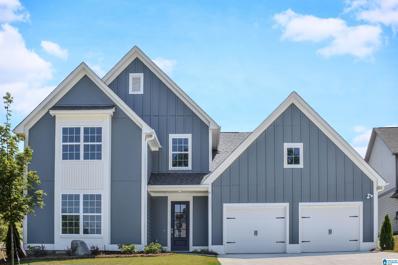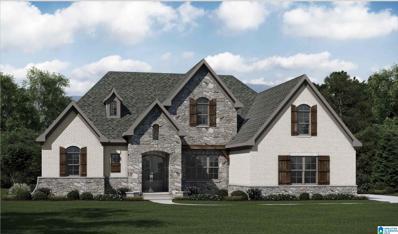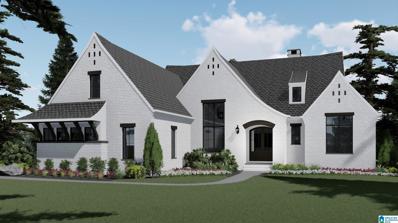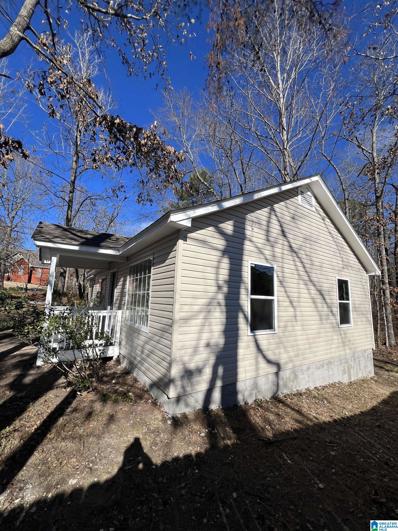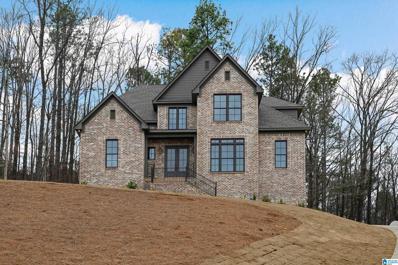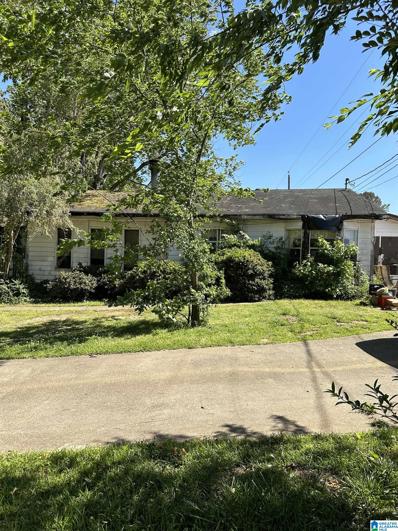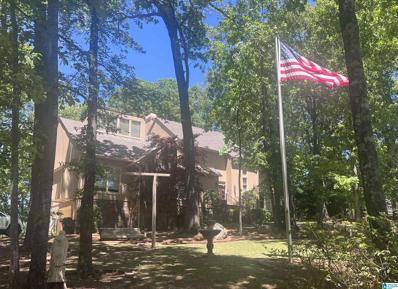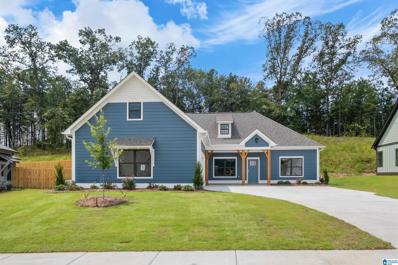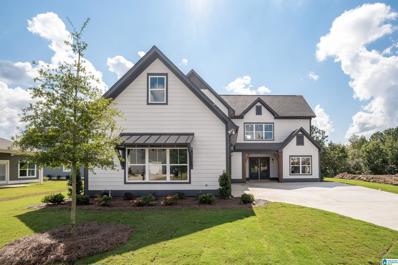Birmingham AL Homes for Sale
- Type:
- Single Family
- Sq.Ft.:
- 5,809
- Status:
- Active
- Beds:
- 7
- Lot size:
- 0.73 Acres
- Year built:
- 2023
- Baths:
- 6.00
- MLS#:
- 21382188
- Subdivision:
- LIBERTY PARK
ADDITIONAL INFORMATION
MOVE IN READY, no need to wait on new construction this . Beautiful 7 bedroom, 6 bathroom, 3,825 square foot home is ready to move in now, finished basement that includes a bedroom, bathroom and recreation room. Basement also includes an additional two car garage. The covered front porch opens into the entry foyer and leads into the expansive great room. To the right of the great room are two sets of French doors that open into a sunroom. Continuing straight through the great room you will find the family dining area. Located off the dining area is the gourmet kitchen and large pantry. The kitchen includes upgraded stainless steel appliances, tile backsplash, quartz countertops and custom designed wooden cabinets. A hallway located to the left of the gourmet kitchen leads to a covered porch to the left of the home and a spacious laundry room to the right. Adjacent to the open concept family dining area is access to the spacious deck.
$1,272,000
1304 COVE LAKE CIRCLE Birmingham, AL 35242
- Type:
- Single Family
- Sq.Ft.:
- 6,800
- Status:
- Active
- Beds:
- 6
- Lot size:
- 0.58 Acres
- Year built:
- 2005
- Baths:
- 6.00
- MLS#:
- 21383197
- Subdivision:
- GREYSTONE COVE
ADDITIONAL INFORMATION
This well-maintained estate located in the prestigious Greystone community offers a great floor plan. The primary bedroom is conveniently located on the main floor and contains a large bathroom with a walk-in shower, garden tub, double vanities, and a spacious walk-in closet. This home has a formal living room, formal dining room, open concept eat-in gourmet kitchen, den with a fireplace, designated office, main floor exercise room/nursery, media room, main floor laundry, second floor laundry, daylight basement, 5.5 bathrooms, and two 2-car garages. The large, finished daylight basement has a private bathroom, great room, and additional flex space that can be utilized as a 7th bedroom, bunk room, game room, and more. The backyard offers privacy, seclusion, and room for entertaining. NEW ROOF 2024, NEW DISHWASHER 2024, NEW OUTDOOR FANS DOWNSTAIRS 2024, NEW INDOOR FANS IN 3 OF THE BEDROOMS, WATER HEATERS 2022, HVAC 2020, NEW FRONT DOOR 2021, PAINTED MAIN AND TOP FLOOR 2020
- Type:
- Single Family
- Sq.Ft.:
- 1,800
- Status:
- Active
- Beds:
- 3
- Lot size:
- 7.23 Acres
- Year built:
- 1980
- Baths:
- 1.00
- MLS#:
- 21382260
- Subdivision:
- NONE
ADDITIONAL INFORMATION
This property has 8.23 acres of gorgeous land that backs up to Highland Lakes Subdivision. Easy access, and tons of trees, privacy and nature. The house is a 3BR 1BA older home that needs improvements. Great school system and location that can't be beat! This property sits at the foot of Double Oak Mountain on CR 41. GREAT potential and/or investment option.
- Type:
- Single Family
- Sq.Ft.:
- 2,481
- Status:
- Active
- Beds:
- 3
- Lot size:
- 0.17 Acres
- Year built:
- 2001
- Baths:
- 2.00
- MLS#:
- 21381097
- Subdivision:
- NARROWS POINT
ADDITIONAL INFORMATION
Welcome to this stunning 4-side brick home, a true gem in the coveted Narrows community. Step inside to discover newly updated hardwood flooring that graces the living areas. Indulge in the modern elegance of the master and guest bathrooms, where thoughtful updates bring a trendy touch to the tile showers. In the master suite, a luxurious soaking tub awaits, promising moments of relaxation and tranquility.The heart of this home, the kitchen, boasts sleek stainless steel appliances, quartz countertops, perfect for culinary adventures and everyday living. Entertain with ease in the expansive bonus room, ideal for gatherings with family and friends. There is extra space in the attic that is floored and could be great for a man cave or office space.
- Type:
- Single Family
- Sq.Ft.:
- 3,330
- Status:
- Active
- Beds:
- 4
- Lot size:
- 0.73 Acres
- Year built:
- 2024
- Baths:
- 5.00
- MLS#:
- 21380855
- Subdivision:
- LIBERTY PARK
ADDITIONAL INFORMATION
New Construction! Golf Course in backyard!!! Spectacular floorplan with a mini master suite. The Richardson is a single level 4 bedroom each with a private bathroom with a powder room for your guests. 3,330 square foot home with an unfinished basement that spans the first floor to give roughly 6000 sq ft is finished. The covered front porch opens into a foyer with an adjoining study/flex space to your right** open concept kitchen, living, and dining area that flows onto the covered back porch and entertaining area with an optional outdoor fireplace*** spacious owners' retreat complete with double vanities, a tile shower and a large closet*** three guest bedrooms. Each bedroom has a private bathroom*** opposite side of the home is the laundry room, a powder bath, a drop zone with mud bench, and a second point of entry leading into the attached 2 car garage and portico with tons of parking.
Open House:
Sunday, 12/29 8:00-9:30PM
- Type:
- Single Family
- Sq.Ft.:
- 6,404
- Status:
- Active
- Beds:
- 5
- Lot size:
- 0.69 Acres
- Year built:
- 1997
- Baths:
- 6.00
- MLS#:
- 21380229
- Subdivision:
- GREYSTONE
ADDITIONAL INFORMATION
Exquisite home offers 6400 =/- sf. living space, new paint & features 5BR, 5.5BA, finished daylight bsmt is ideal for in law suite, handsome office, large family room. Spacious kit has Thermador double oven, warming drawer, Wolf gas cooktop, wet bar & wine cooler. Keeping room has vaulted ceil with view! Relax on the covered deck for outdoor living, King size MBR has trey ceiling & new MBA is totally renovated with NEW marble shower, spa like roman tub, quartz vanity & 2 walk in closets. Up ; 3 king size BR & 3 BA w/new marble vanities. Bsmt has large playroom, 2nd kitchen w/quartz counters, New bath, rec room w/FP, large BR, media room w/surround sound & speakers. outdoor living under custom design super overextended porch for football & grilling. huge back yard is private. finished basement is entertainment space with man cave. main lev garage , both AC units : 2021, hot water : 2022
- Type:
- Single Family
- Sq.Ft.:
- 2,443
- Status:
- Active
- Beds:
- 4
- Year built:
- 2024
- Baths:
- 4.00
- MLS#:
- 21377778
- Subdivision:
- MELROSE LANDING
ADDITIONAL INFORMATION
This popular Stockmore plan offers 4 bedrooms, 3.5 Baths, with 3 Car Garage. The Main level offers a fabulous open concept Kitchen, Dining, Great room. Also on the Main level is the Primary Suite with Huge walk-in closet and beautiful Primary Bathroom. Upstairs has a fantastic Loft along with a private Bedroom 2 with walk in closet and a separate full bath. Also upstairs is 3rd and 4th bedrooms that share a 3rd Jack-n-Jill full bathroom. Spacious back yard with landscaping and irrigation system. Located near shopping and restaurants and zone for Mount Laurel and Oak Mountain schools. *Interior photos are from a previous build, some selections and colors may differ from actual home.
- Type:
- Single Family
- Sq.Ft.:
- 2,443
- Status:
- Active
- Beds:
- 4
- Year built:
- 2024
- Baths:
- 4.00
- MLS#:
- 21377777
- Subdivision:
- MELROSE LANDING
ADDITIONAL INFORMATION
This popular Stockmore plan offers 4 bedrooms, 3.5 Baths, with 3 Car Garage. The Main level offers a fabulous open concept Kitchen, Dining, Great room. Also on the Main level is the Primary Suite with Huge walk-in closet and beautiful Primary Bathroom. Upstairs has a fantastic Loft along with a private Bedroom 2 with walk in closet and a separate full bath. Also upstairs is 3rd and 4th bedrooms that share a 3rd Jack-n-Jill full bathroom. Includes landscaping with irrigation system. **Interior photos are of a similar home. Selections may vary.
- Type:
- Single Family
- Sq.Ft.:
- 3,196
- Status:
- Active
- Beds:
- 4
- Lot size:
- 0.32 Acres
- Year built:
- 2024
- Baths:
- 4.00
- MLS#:
- 21376851
- Subdivision:
- THE VILLAGE AT HIGHLAND LAKES
ADDITIONAL INFORMATION
THE WILSHIRE PLAN. CUSTOM BUILT ALL BRICK, FOUR BEDROOM, THREE AND ONE-HALF BATH HOME. THREE BEDROOMS ON THE MAIN LEVEL. THREE CAR MAIN LEVEL GARAGE.
- Type:
- Single Family
- Sq.Ft.:
- 2,539
- Status:
- Active
- Beds:
- 4
- Year built:
- 2024
- Baths:
- 3.00
- MLS#:
- 21376087
- Subdivision:
- MELROSE LANDING
ADDITIONAL INFORMATION
The stunning Valley plan features 2 BEDROOMS on the MAIN LEVEL. The primary suite features a separate linen closet, huge master closet. Right off the garage entrance is a drop bench and a spacious laundry room. On the upper level are 2 BEDROOMS, both with walk in closets and a JACK-n- JILL bath and a SPACIOUS LOFT. LARGE GREAT ROOM w/vaulted ceilings open to dining and gourmet kitchen with LARGE ISLAND and 2 pantries and cabinets GALORE!! Soft close cabinet drawers and doors in the kitchen and a covered porch makes this one of the favorites! 2 car garage and In-ground sprinkler system throughout the yard. Zoned for Mt Laurel and Oak Mountain schools. Minutes away from shopping and restaurants.
$2,081,860
309 CARNOUSTIE N Birmingham, AL 35242
- Type:
- Single Family
- Sq.Ft.:
- 4,049
- Status:
- Active
- Beds:
- 4
- Lot size:
- 1.56 Acres
- Year built:
- 2024
- Baths:
- 4.00
- MLS#:
- 21374813
- Subdivision:
- SHOAL CREEK
ADDITIONAL INFORMATION
Presenting an inspired fusion of classic elegance and an open floor concept, this home provides a grand entrance into the homeâ??s spacious, open foyer and expansive main living area. A light-filled Great Room leads to a chef-inspired kitchen with an island, walk-in pantry, and a casual dining area perfect for hosting. The generously sized ownerâ??s suite offers both comfort and privacy with its 10ft+ ceiling, large walk-in closet, and spa-like bath with a freestanding tub. A first-floor Den provides the ideal place for a home office, while the upper level features a bonus room and three additional bedrooms. The proposed Unfinished Basement to include 10ft poured concrete walls.
$1,848,000
1203 CARNOUSTIE S Birmingham, AL 35242
- Type:
- Single Family
- Sq.Ft.:
- 4,471
- Status:
- Active
- Beds:
- 4
- Lot size:
- 1.52 Acres
- Year built:
- 2024
- Baths:
- 5.00
- MLS#:
- 21374811
- Subdivision:
- SHOAL CREEK
ADDITIONAL INFORMATION
Sloping curves and sharp peaks add defining character to this charming French country style home. Prominent brows on the large, modern windows strike a welcome contrast against the traditional brick exterior. Inside, intricate details like a wet bar near the foyer and a vaulted, beamed ceiling in the great room make the wide open space feel cozy. The owners suite and two other main floor en suite bedrooms provide welcome privacy nearby, while a fourth en suite bedroom is near the large recreational room in the lower level. Unfinished Basement space to include 10ft poured concrete walls.
- Type:
- Single Family
- Sq.Ft.:
- 1,180
- Status:
- Active
- Beds:
- 3
- Lot size:
- 0.52 Acres
- Year built:
- 1994
- Baths:
- 1.00
- MLS#:
- 21373609
- Subdivision:
- BROKEN BOW SOUTH
ADDITIONAL INFORMATION
Hidden Gem: DIY Paradise on Oversized Corner Lot! Attention Investors and Handymen! This three-bedroom, one-bathroom home offers a unique opportunity to create your dream living space. Nestled in the peaceful subdivision of Broken Bow South, this property boasts an oversized corner lot and ample space for outdoor activities. Key Features: â?¢ Prime Location: Enjoy the tranquility of Broken Bow South while being conveniently located near local amenities. â?¢ DIY Potential: Unleash your creativity and transform this fixer-upper into a beautiful and functional home. â?¢ Spacious Layout: The one-level floor plan provides a solid foundation for your renovations. â?¢ No HOA Restrictions: Enjoy the freedom to customize your property without the limitations of homeowners' association rules. Don't miss out on this chance to turn a fixer-upper into a valuable asset. Schedule a viewing today and see the potential for yourself!
- Type:
- Single Family
- Sq.Ft.:
- 2,534
- Status:
- Active
- Beds:
- 4
- Lot size:
- 0.63 Acres
- Year built:
- 2024
- Baths:
- 4.00
- MLS#:
- 21373540
- Subdivision:
- INDIAN GATE
ADDITIONAL INFORMATION
Rare opportunity to own new construction in established neighborhood of Indian Gate and with highly acclaimed Oak Mountain Schools. This home has all the fine finishes you find in a Centennial Home. The basement is unfinished but stubbed and studded for future expansion. 3 garage doors, but can fit many more cars.
$805,000
920 TRINITY COURT Hoover, AL 35242
- Type:
- Single Family
- Sq.Ft.:
- 5,847
- Status:
- Active
- Beds:
- 6
- Lot size:
- 0.4 Acres
- Year built:
- 2003
- Baths:
- 6.00
- MLS#:
- 21372881
- Subdivision:
- GREYSTONE
ADDITIONAL INFORMATION
Spectacular home nestled on golf course lot, features 6 bedrooms, 5 baths, all hardwood floors on first & second floors, 2-story den with wall to wall windows, master bedroom & 2nd bedroom on first floor, family kitchen with keeping room/FP & opens to amazing screened porch where you can enjoy coffee in the mornings or relax in the evening. Second floor has large office/play room, king size bedroom 3/full bath, bedrooms 4 & 5/full bath. Daylight basement has extra large recreation room, bedroom 6/full bath. Wonderful family home on cul-de-sac, great in law suite , breathtaking view of golf course ,paradise for kids to play in a cup de sac.
- Type:
- Single Family
- Sq.Ft.:
- 1,745
- Status:
- Active
- Beds:
- 3
- Lot size:
- 0.62 Acres
- Year built:
- 1949
- Baths:
- 1.00
- MLS#:
- 1354883
- Subdivision:
- NONE
ADDITIONAL INFORMATION
Unique opportunity to own a property in a very busy location off of Hwy 280 and Hwy 119. Signature Homes is building a new development, Windsor Court, directly behind this listing. The property would not be ideal to live in but would make a great location for a commercial building or an office that would attract new owners of Windsor Court. The property is currently occupied and is on well water and a septic tank. There is also a shop located next to the home. Other properties are available on this street. A large development could be built on the entire stretch of Lyndon Dr. The home is curranty occupied. Please do not walk around property or knock on the door. Contact the listing agent for additional questions.
- Type:
- Single Family
- Sq.Ft.:
- 4,577
- Status:
- Active
- Beds:
- 5
- Lot size:
- 1.3 Acres
- Year built:
- 1985
- Baths:
- 4.00
- MLS#:
- 1353013
- Subdivision:
- MEADOW BROOK
ADDITIONAL INFORMATION
PRICE REDUCED!!!! MUST see this spacious 5 BR/4 bath/3 FP, 2 large dens, formal LR and DR, plus office. 2 master bedrooms. 15 ft vaulted ceilings. Large kitchen , complete with stainless steel appliances, granite countertops,double oven, island with JennAir gas stovetop, tile floor, dishwasher, breakfast nook, and a walk in pantry. Formal dining room, chandelier, French doors that open to the spacious composite multiple open decks. Formal great room complete with a mirrored wet bar, FP and 3bedroom â?¦..ALL on 1st floor!! The 2nd floor hosts another spacious master bedroom complete with 2 walk in closets, FP, master bath with jaqucci.. Catwalk with built in bookcases overlooking beautifully landscaped backyard. The completed basement offers a large 2nd den with wet bar and sink,FP, 2 bedrooms, bath, office/study. Security system, sprinkler system. Backyard has green house with irrigation system/grow light.Workshop in basement! 2-10 home warranty offered up to $600 value
- Type:
- Single Family
- Sq.Ft.:
- 1,770
- Status:
- Active
- Beds:
- 3
- Year built:
- 2023
- Baths:
- 3.00
- MLS#:
- 1352255
- Subdivision:
- MELROSE LANDING
ADDITIONAL INFORMATION
Welcome to the new Melrose Landing on 280 & Dunnavant Valley Rd! The popular Bragg plan is a stunning One Level home offering 3 bedrooms, 2 full baths plus a guest powder room. Features include vaulted ceilings, granite countertops, ceramic backsplash, soft close drawers in kitchen, and a super oversized island. Exterior features a covered patio, landscape package and a sprinkler system.
- Type:
- Single Family
- Sq.Ft.:
- 2,443
- Status:
- Active
- Beds:
- 4
- Year built:
- 2023
- Baths:
- 4.00
- MLS#:
- 1351618
- Subdivision:
- MELROSE LANDING
ADDITIONAL INFORMATION
Move in Ready!!Our Stockmore plan offers an amazing layout with 3 car garage, situated on a corner lot. Main level features the Great Room with open concept to kitchen, dining and back covered patio. The Primary Suite is tucked away with an amazing Walk-in Closet. Upstairs features a huge loft area, spacious Jack n Jill bedrooms/ bathroom as well as another bedroom/ bathroom privately situated on the other side of the loft area. Nicely landscaped yard with irrigation system. 3 car garage is conveniently located on the main level with space perfect for a boat or workshop ect.. New Community with sidewalks, street lights, and a large centralized common area with walking trail accessible for everyone to enjoy. Zone for Oak Mountain schools. *Interior photos are from a previous build, some selections and colors may differ from actual home.
- Type:
- Single Family
- Sq.Ft.:
- 2,032
- Status:
- Active
- Beds:
- 3
- Year built:
- 2023
- Baths:
- 3.00
- MLS#:
- 1351611
- Subdivision:
- MELROSE LANDING
ADDITIONAL INFORMATION
The beautiful Magnolia plan offers the PRIMARY and a GUEST BEDROOM on the main level, along with a very SPACIOUS KITCHEN w/large ISLAND, lots of cabinets and Dining area. Upper Level offers another Guest bedroom, FULL bathroom, LOFT and HUGE walk in attic. This home also has a two car side-load garage and in ground sprinkler system, conveniently located off of highway 280 E. and Donnavant Valley Rd. near shopping and Restaurants. Zoned for Oak Mountain schools.
- Type:
- Single Family
- Sq.Ft.:
- 2,308
- Status:
- Active
- Beds:
- 4
- Year built:
- 2023
- Baths:
- 4.00
- MLS#:
- 1351330
- Subdivision:
- MELROSE LANDING
ADDITIONAL INFORMATION
The LOCH PLAN offers an open concept Great Room with Fireplace, Kitchen with 2 pantries, Dining which leads to the covered back patio with private back yard. It also features 4 Bedrooms, 3.5 Baths with so much storage! Primary Suite on main level along w/ guest half bath w/closet. 2 car parking on main level. Upstairs has a PRIVATE EN SUITE and 2 more guest bedrooms and full bath and a spacious LOFT area. You will find ample space for everyone to enjoy. This home is located in the brand new Melrose Landing Community just off Hwy 280 and minutes from shops and restaurants! Oak Mountain school zone.

Birmingham Real Estate
The median home value in Birmingham, AL is $381,600. This is higher than the county median home value of $331,600. The national median home value is $338,100. The average price of homes sold in Birmingham, AL is $381,600. Approximately 64.28% of Birmingham homes are owned, compared to 28.09% rented, while 7.63% are vacant. Birmingham real estate listings include condos, townhomes, and single family homes for sale. Commercial properties are also available. If you see a property you’re interested in, contact a Birmingham real estate agent to arrange a tour today!
Birmingham, Alabama 35242 has a population of 91,371. Birmingham 35242 is more family-centric than the surrounding county with 36.85% of the households containing married families with children. The county average for households married with children is 36.51%.
The median household income in Birmingham, Alabama 35242 is $95,970. The median household income for the surrounding county is $82,592 compared to the national median of $69,021. The median age of people living in Birmingham 35242 is 38.3 years.
Birmingham Weather
The average high temperature in July is 90.7 degrees, with an average low temperature in January of 33 degrees. The average rainfall is approximately 56.4 inches per year, with 1.1 inches of snow per year.

