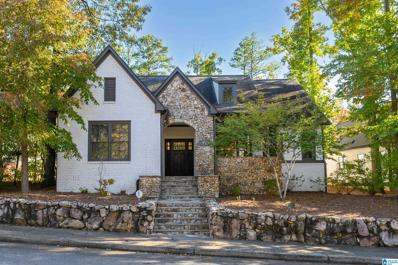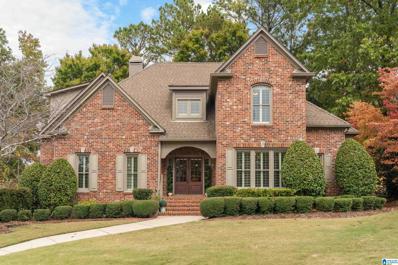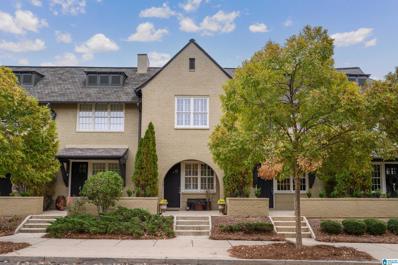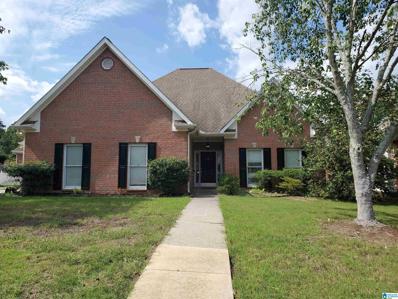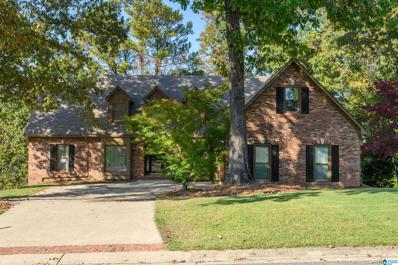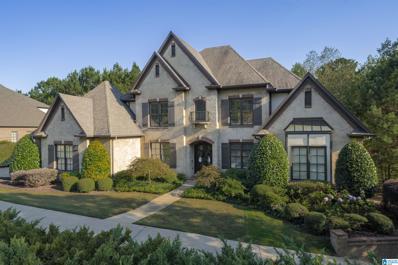Birmingham AL Homes for Sale
$1,100,000
108 PERRY PLACE Birmingham, AL 35242
- Type:
- Single Family
- Sq.Ft.:
- 3,657
- Status:
- Active
- Beds:
- 4
- Lot size:
- 0.21 Acres
- Year built:
- 2021
- Baths:
- 5.00
- MLS#:
- 21402269
- Subdivision:
- MT LAUREL
ADDITIONAL INFORMATION
Come home to this unique and beautiful 4 bedrooms, 4.5 bathrooms located in the prestigious Mt Laurel community. This beauty features an open concept, hardwood floors in the main areas, great room with a stone/gas fireplace. Great room and dining room have exposed beams adding character to the home. Master bedroom features an inverted trey and shiplap ceiling. The ensuite bath w/double vanity & his/her closets. Kitchen has gas stove, granite countertops, wet bar w/built-in wine rack, lots of cabinets for storage and separate pantry. Spacious laundry room with cabinets and countertops. Main level has two bedrooms, 2.5 baths. Spacious sunroom is an added bonus. Custom shades throughout. Full basement has concrete poured walls and stubbed walls for bathroom & additional rooms. Home has fresh air filtration system & Irrigation System. Community amenities include, pool, pickle ball ct, tennis/basketball ct, playground, scenic walking trls, dog park, community garden and private lake w/bch.
- Type:
- Single Family
- Sq.Ft.:
- 3,825
- Status:
- Active
- Beds:
- 4
- Lot size:
- 0.64 Acres
- Year built:
- 1995
- Baths:
- 4.00
- MLS#:
- 21401784
- Subdivision:
- HIGHLAND LAKES DUNNAVANT PLACE
ADDITIONAL INFORMATION
Pristine Home in the gated community of Highland Lakes, tucked away in a quiet cup-de-sac with a beautiful flat spacious backyard. Enter through an impressive custom iron castle door (over $12,000) into a two-story foyer. This home features numerous upgrades, including fresh paint through-out, new lighting & fans, stunning hardwoods, granite in kitchen & master bath, and a whole-house Generac generator. Large open kitchen, double ovens and lots of beautiful cabinetry and open to a large family room! Primary suite offers two closets and updated bath with new shower and flooring. Upstairs is a 2nd large ensuite and two large bedrooms with jack-n-jill bath plus finished storage room! Lots of storage space in this unfinished basement with a wall gas heater and new garage doors! Roof 2019 & leaf gutter guards & Pella windows!Oak Mtn. Schools! Conveniently located near Mt. Laurel & Dunnavant Valley shops, grocery & restaurants! Come enjoy lakes, parks and all this lovely home has to offer!
$899,900
40 NOLEN STREET Birmingham, AL 35242
- Type:
- Single Family
- Sq.Ft.:
- 2,940
- Status:
- Active
- Beds:
- 4
- Lot size:
- 0.2 Acres
- Year built:
- 2011
- Baths:
- 4.00
- MLS#:
- 21402166
- Subdivision:
- MT LAUREL
ADDITIONAL INFORMATION
This one of a kind gem in Mt Laurel offers an amazing back yard oasis with a concrete waterfall, pool and spa with a walk on water stepping stone path surrounded by a flagstone patio and outdoor fire place. Through double french doors is a great room that displays vaulted ceilings with cedar beams, as well as a stacked stone wood fireplace with gas starter. The dream kitchen provides Carrara marble countertops, farmhouse sink and stainless steel appliances. The master bedroom provides a quiet sanctuary with access to the back yard and a private en suite. The en suite offers double vanities, a shower with rain head flow and custom shelving in the closet. Two other bedrooms are located on the main level with a jack n jill bath. Laundry & guest bath are also on the main level. Upstairs you'll find a guest room with private ensuite and kitchenette. Main level parking, plantation shutters throughout, fenced in yard and New home generator! Close to restaurants, shops and parks.
$639,900
4004 MILNER WAY Hoover, AL 35242
- Type:
- Single Family
- Sq.Ft.:
- 3,709
- Status:
- Active
- Beds:
- 4
- Lot size:
- 0.26 Acres
- Year built:
- 1998
- Baths:
- 4.00
- MLS#:
- 21401714
- Subdivision:
- GREYSTONE FARMS
ADDITIONAL INFORMATION
Stunning brick two-story that will have you swooning at the front door! The home is nestled on a level lot and quiet cul-de-sac in the beautiful gated community of Greystone Farms. 4 bedrooms, 4 1/2 baths with finished basement! The main level has a welcoming foyer that opens to the great room, formal dining and a fantastic screened porch for all seasons. Enjoy the updated eat in kitchen with stone countertops, new cabinets and stainless appliances. Escape to the master bedroom with spacious spa bath. Finishes include a marble fireplace, crown moldings, gleaming hardwoods and plantation shutters. Venturing upstairs is 3 bedrooms and 2 full baths. New Trane HVAC units in 2022, New hot water heaters in 2024, New windows 2010, New roof in 2009, New carpet 2022 and 2023, New shadow box fence in backyard in 2023. Hoover schools and wonderful neighborhood amenities including pool, clubhouse and private lake with walking trails. Hurry! This home is a must see!
$1,150,000
110 PERRY PLACE Birmingham, AL 35242
- Type:
- Single Family
- Sq.Ft.:
- 3,233
- Status:
- Active
- Beds:
- 4
- Lot size:
- 0.19 Acres
- Year built:
- 2022
- Baths:
- 4.00
- MLS#:
- 21402098
- Subdivision:
- MT LAUREL
ADDITIONAL INFORMATION
Welcome to 110 Perry Place, a 4BR/3.5BA custom-built Craftsman home w/MAIN LEVEL LIVING & OPEN FLOOR PLAN in the Town of Mt Laurel. Classic charm combined w/modern convenience & elegant finishes. Enter from the 2car + golf cart garages or main level friends door for everything on ONE LEVEL. Seamless outdoor living & entertaining areas w/screened & wraparound porches. Vaulted foyer leads to a spacious, open concept home w/all hardwood floors, designer lighting, elegant moldings, 10'+ ceilings, w/custom touches throughout. Gourmet kitchen feat. 48â?? Dual Fuel Wolf range, Subzero/Cove appliances, quartz countertops, unlacquered brass pulls, hidden walkin pantry & 8â?? island. Liv. Rm w/FP w/Carrara marble tile. Retreat to the serene master suite w/vaulted ceiling, 0 entry shower, custom cabinetry, soaking tub, 2 vanities & closets. Timeless designs in Hall bath, Builtins & Laundry rm on main lvl. 2nd Spacious BR w/ensuite BA on main lvl. Upstairs feat. 2 lrg BRs w/shared BA & walk out attic.
- Type:
- Single Family
- Sq.Ft.:
- 2,981
- Status:
- Active
- Beds:
- 4
- Lot size:
- 0.35 Acres
- Year built:
- 2024
- Baths:
- 3.00
- MLS#:
- 21401850
- Subdivision:
- LIBERTY PARK
ADDITIONAL INFORMATION
Welcome to the Tanglewood with full basement in The Bray at Liberty Park! This home is welcoming with a spacious living area that opens to the upscale kitchen and nook. This plan has a formal dining room with primary plus one additional bedroom on main. Upstairs are two additional bedrooms with a Jack n' Jill bath and loft. There are two garage spaces on main and two in the basement. Plenty of room for expansion in the basement which is plumbed for a full bath. Included amenities include hardwoods on main and stairs with carpet in guest bedrooms and loft. The kitchen has double ovens, farmhouse sink, under cabinet light, upgraded tops and faucet. The dining room has Carolina wainscot and the mudroom has an Adams bench. Not enough room to mention - hurry for any design changes.
- Type:
- Townhouse
- Sq.Ft.:
- 1,841
- Status:
- Active
- Beds:
- 2
- Lot size:
- 0.1 Acres
- Year built:
- 1993
- Baths:
- 3.00
- MLS#:
- 21401500
- Subdivision:
- STONE BROOK
ADDITIONAL INFORMATION
Welcome to this charming townhome in Stone Brook of Oak Mountain! This 2-bedroom, 2.5-bath residence combines comfort and modern updates with a functional, flowing floor plan. Enter to discover hardwood floors throughout the main level, which is highlighted by soaring ceilings and a beautifully updated kitchen, complete with a peninsula bar perfect for casual dining. The 2024 main HVAC & 2021 vinyl windows and roof ensure year-round comfort and energy efficiency. Upstairs, a cozy loft offers versatile space for a home office. The expansive master suite is a true retreat, featuring a completely remodeled ensuite with a spacious walk-in shower, a soaking tub, and double closets for ample storage. The guest bedroom enjoys privacy, with the option to close off the hallway for a suite-like feel. Outside, enjoy a large fenced backyard ideal for entertaining or relaxing. Best of all, the HOA maintains both the front and backyard, allowing you more time to enjoy your beautiful home.
- Type:
- Condo
- Sq.Ft.:
- 1,296
- Status:
- Active
- Beds:
- 3
- Year built:
- 1985
- Baths:
- 2.00
- MLS#:
- 21401693
- Subdivision:
- HORIZON CONDOMINIUMS
ADDITIONAL INFORMATION
Welcome to your new home!! Whether it's your first home or your forever home, this beautifully renovated 3 bedroom condo offers modern living in a prime location, perfect for families and professionals alike. Situated in an area with top-rated schools, it combines convenience and quality with easy access to a great shopping scene and lots of dining options. Key Features: Brand new heating and air conditioning unit, updated kitchen with new granite counter tops, cabinets and new appliances, new tile flooring in kitchen and bathrooms, new stylish bathroom vanities, new tub and shower combo as well as a standalone tile shower in master bath for added luxury.
- Type:
- Condo
- Sq.Ft.:
- 1,598
- Status:
- Active
- Beds:
- 3
- Lot size:
- 0.02 Acres
- Year built:
- 2010
- Baths:
- 3.00
- MLS#:
- 21401618
- Subdivision:
- EDENTON LOFTS
ADDITIONAL INFORMATION
CHARMING AND INVITING!! Brick walls and exposed ceilings add to the modern but cozy feeling of this home! The living room and kitchen are lovely and would be great for friendly gatherings with the front windows overlooking the park. One bedroom is located on the main floor with a full bath. Located on the second floor is the primary bedroom and bath. The primary bedroom is large and has 2 closets. The primary bath is well appointed . A second bedroom and bath along with the laundry are also located upstairs. CONVENIENCE is the word for this home's location. It is 5-10 minutes from hospitals, shopping, restaurants and expressways.
- Type:
- Single Family
- Sq.Ft.:
- 1,884
- Status:
- Active
- Beds:
- 3
- Lot size:
- 0.19 Acres
- Year built:
- 1996
- Baths:
- 3.00
- MLS#:
- 21400314
- Subdivision:
- EAGLE POINT
ADDITIONAL INFORMATION
Ideal location!! Looking for a great 1 level living experience...here is your chance. The master bedroom on the lower level of this beautiful garden home is huge! . With a split floorplan as well as an oversized guest room upstairs each has their own bath. The suite upstairs even has a work space. And the amount of space in the large walk-in floored attic is enough for all your seasonal decorations plus some!! The gas stove makes cooking a pleasure for the chef in your family. The neighbors are friendly and the views of mountain range make this peaceful neighborhood the perfect place to call home.
- Type:
- Single Family
- Sq.Ft.:
- 4,898
- Status:
- Active
- Beds:
- 6
- Lot size:
- 0.43 Acres
- Year built:
- 1991
- Baths:
- 5.00
- MLS#:
- 21400835
- Subdivision:
- BROOK HIGHLAND
ADDITIONAL INFORMATION
Offering an impressive 4,898± square feet of living! This beautifully designed home features 6 spacious bedrooms & 4.5 bathrooms, including a convenient primary suite on the main level. Natural hardwoods flow throughout the main floor, where you have an office/study, dining room & great room leading you to a gorgeous updated kitchen equipped with a large island and elegant natural stone granite counters as well as an eat in kitchen area perfect for both everyday living and entertaining. The expansive basement, with 1,735± square feet, functions almost like a separate home w/ 2 bedrooms, providing endless possibilities for recreation, guests, or a home office. Step outside to enjoy the large fenced backyard, featuring a beautiful covered and screened deck alongside a massive open deckâ??ideal for outdoor gatherings and relaxation. Brook Highland is known for its exceptional amenities, including charming sidewalks, inviting street lights, and access to a private lake.
- Type:
- Single Family
- Sq.Ft.:
- 4,422
- Status:
- Active
- Beds:
- 4
- Lot size:
- 0.3 Acres
- Year built:
- 1997
- Baths:
- 5.00
- MLS#:
- 21401547
- Subdivision:
- GREYSTONE FARMS MILNERS CRSNT
ADDITIONAL INFORMATION
Donâ??t miss this rare opportunity to own in Greystone Farms GATED community!Zoned for Spain Park HS! This stunning 4BR/4.5BA home is one of the largest in the neighborhood with 4,422+- sq/ft and on a corner lot.The foyer welcomes you with light filled rooms.The beautiful eat-in kitchen is equipped w/ stainless steel appliances, gas cook-top, plenty of storage, & granite counter-tops. Off the kitchen is the family room & sunroom just great for gatherings! Also on the MAIN LEVEL is an office & the spacious Primary Suite with sep W/I closets.The renovated en-suite bath has an oversized soaking tub, sep vanities & shower. There are 3 more spacious BRs & 2 BAs upstairs as well as a flex room & walk-in attic for storage.On the basement level, game day will be a hit in the media room that has surround sound, a wet bar and a CLIMATE CONTROLLED WINE CELLAR. The gym room with a closet that could be a 5th Bedroom. Check out the community lake, and walking trails. ROOF 2021! Better Hurry!
- Type:
- Single Family
- Sq.Ft.:
- 3,330
- Status:
- Active
- Beds:
- 4
- Lot size:
- 0.73 Acres
- Year built:
- 2024
- Baths:
- 5.00
- MLS#:
- 21401431
- Subdivision:
- LIBERTY PARK
ADDITIONAL INFORMATION
MOVE IN READY! Stunning Golf Course Living!!! The Richardson is a 4 bedroom, 4.5 bathroom 3,330 square foot home with an unfinished basement. The covered front porch opens into a foyer with an adjoining study/flex space to your right. Continuing through the foyer, straight ahead you will find an open concept kitchen, living, and dining area that flows onto the covered back porch and entertaining area with an optional outdoor fireplace. From the open concept living area you will find access to the spacious owners' retreat complete with double vanities, a tile shower and a large walk-in closet. Each bedroom has an en-suite bathroom. Off of the main hallway on the opposite side of the home, you will find the laundry room, a powder bath, a drop zone with mud bench, and a second point of entry leading into the attached 2 car garage and portico.
$2,987,000
5615 CANONGATE LANE Hoover, AL 35242
- Type:
- Single Family
- Sq.Ft.:
- 8,381
- Status:
- Active
- Beds:
- 5
- Lot size:
- 1.6 Acres
- Year built:
- 1998
- Baths:
- 8.00
- MLS#:
- 21401097
- Subdivision:
- GREYSTONE
ADDITIONAL INFORMATION
Welcome to your "private oasis"! This exquisite home sits on an acre +/- cul-de-sac lot overlooking a private lake with a mountain view! Recently painted, enhancing the 18-24 ft. ceilings, & extraordinary features! Enter the marble foyer & be wowed by the banquet size dining room, library with Milano tufted ceiling & Living room with custom painted mural w/24K gold leafing. French doors from the LR, main level master suite, kitchen & family room open to a gorgeous terrace overlooking the dual heated/cooled salt water infinity pool w/Waterfall hot tub, lake, garden & courtyard. The custom kitchen is a dream! Master suite is lovely & includes dressing room, heated bathroom floors,steam shower,Ralph Lauren inspired custom closet & more! The lower level has 3 ensuite bedrooms, gym/BR with gym/spa bath, wine room, LR, DR, office, kitchen, lower level covered cozy porch w/ fireplace & large covered terrace w/brand new outdoor kitchen, an entertainers paradise!This home is a showstopper!
- Type:
- Townhouse
- Sq.Ft.:
- 1,754
- Status:
- Active
- Beds:
- 3
- Lot size:
- 0.09 Acres
- Year built:
- 2006
- Baths:
- 3.00
- MLS#:
- 21401314
- Subdivision:
- INVERNESS COVE
ADDITIONAL INFORMATION
Seller to contribute $5,000 towards buyers closing costs. Check out this wonderful 3 bedroom 2.5 bath Townhome located in Inverness just off Hwy 280. Sitting on a corner lot you will have more space than most!! With hardwoods throughout, an open floor plan on the main level with half bath, gas log fireplace, crown molding, granite countertops, updated appliances and a pantry. Nice space in the fenced back yard. Upstairs has 3 spacious bedrooms with 2 full baths. A wonderful community pool tops off this wonderful property. Schedule your showing today!!
- Type:
- Single Family
- Sq.Ft.:
- 1,469
- Status:
- Active
- Beds:
- 3
- Year built:
- 2024
- Baths:
- 3.00
- MLS#:
- 21401286
- Subdivision:
- PALMER COVE
ADDITIONAL INFORMATION
Welcome to Palmer Cove - where the charm of a beachfront community meets the convenience of Birmingham on Hwy 119! This listing presents an incredible opportunity to own a piece of paradise right here in Oak Mountain's award-winning school district. Say goodbye to the compromise between affordability and luxury - Palmer Cove brings you the best of both worlds with its Carriage Style homes. Introducing the Cypress plan, a 3-bedroom, 2.5-bathroom home exuding charm and character. With a 2-car garage and 1469 square feet of thoughtfully designed space, this home packs style and smart conveniences into every corner. Say goodbye to the noise of shared walls - Palmer Cove offers the privacy and tranquility of single-family home living. NOTE: Proposed or Under Construction listings may use images that are representational and not the actual finished home. Please verify construction start date (proposed construction) or the estimated completion date for under construction listings.
- Type:
- Single Family
- Sq.Ft.:
- 1,838
- Status:
- Active
- Beds:
- 3
- Lot size:
- 0.29 Acres
- Year built:
- 1991
- Baths:
- 3.00
- MLS#:
- 21401087
- Subdivision:
- BROKEN BOW SOUTH
ADDITIONAL INFORMATION
Open House Sun 10/27 2-4! Move into this gorgeous modern colonial just in time for the holidays! Beautiful established trees and charming garden arbor give this home the feel of a colonial estate. As you step through the front door, you are welcomed by a large open living room with hardwoods, custom built-in shelving and brick gas fireplace. A formal dining room and large kitchen opens to a deck overlooking the large fenced in yard. Basement has 2 car garage and generous storage. The primary bedroom/bath and two secondary bedrooms and newly remodeled laundry closet are conveniently located on the second level. Check in/wash clothes without hiking the stairs! Homeowners had planned to renovate kitchen and bathrooms, however, they now require a one level smaller home. BUT they are offering a generous escrow for you to complete renovations in YOUR style! Looking for a gorgeous home in award-winning Oak Mountain school district that you can make your own? WELCOME HOME!
- Type:
- Condo
- Sq.Ft.:
- 1,560
- Status:
- Active
- Beds:
- 2
- Year built:
- 1975
- Baths:
- 3.00
- MLS#:
- 21400317
- Subdivision:
- CAMBRIAN WOOD
ADDITIONAL INFORMATION
Cambrian Wood in Inverness is the setting for this 2BR, 2.5BA, 1560 +/- SF condominium that overlooks the beautiful 18th green at Inverness Golf and Country Club. The main level includes the family room with a wood burning, stone fireplace, a separate dining room, kitchen and half bath. A private deck off the family room overlooks the golf course and is perfect for relaxing or entertaining. The kitchen has an eating nook, laundry area and a pantry. Upstairs is the master suite along with another spacious bedroom. Both bedrooms have golf course views and both have plenty of closet and storage space. The bathrooms have tub/shower combinations. Your monthly fees include water, termite, garbage, sewer, exterior building and grounds maintenance and building insurance. Bring your decorating and updating ideas and make this your own special piece of paradise!
- Type:
- Single Family
- Sq.Ft.:
- 2,449
- Status:
- Active
- Beds:
- 4
- Lot size:
- 0.18 Acres
- Year built:
- 2017
- Baths:
- 3.00
- MLS#:
- 21401074
- Subdivision:
- THE VILLAGE AT HIGHLAND LAKES
ADDITIONAL INFORMATION
The Village of Highland Lakes Living at it's FINEST!! Stunning "main level living" home (2BD/2BA on main) w/ so much to offer!! Charming front porch welcomes you as you enter the light filled two story family space leading to the open concept kitchen & dining. Spacious chef's kitchen w/ stone countertops, stainless appliances, gas cooktop & oversized island offers loads of prep & storage space & bar top seating. Opulent owner's suite & bath w/ large shower & custom WIC. Gorgeously covered stone patio w/ fenced yard is a cozy & perfect outdoor living space for your morning coffee or evening glass of wine. Upstairs has a loft/landing space & 2BDs & Full BA. This beautiful home is just steps away from one of the two fabulous pools this "golf cart" community offers along w/ nature trails, playground & easy access to shops, restaurants, grocery store & more!! Don't let this incredible home & "piece of paradise" get away!! Schedule your showing now so this can be your new HOME SWEET HOME!!
$799,900
409 RAMSAY ROAD Hoover, AL 35242
- Type:
- Single Family
- Sq.Ft.:
- 4,877
- Status:
- Active
- Beds:
- 4
- Lot size:
- 0.46 Acres
- Year built:
- 2002
- Baths:
- 5.00
- MLS#:
- 21399811
- Subdivision:
- GREYSTONE
ADDITIONAL INFORMATION
Beautifully updated home features 4BR, 4.5BA, approx 4800 sf, soaring great room w/stone fp & floor to ceiling windows, opens to updated chef's kitchen w/extra large quartz island, custom cabinets & Bosch dishwasher & oven, Thermador commercial grade cooktop, king size master bedroom, new master bath w/quartz vanities, marble tile, 4 jet Rain shower head & custom designed walk-in closet, m/l office & dining room. Upstairs has 3 bedrooms and 2 baths. Daylight basement has large media room, bonus room & full bath. Quiet cul-de-sac. Roof is 7 yrs old, main hvac 6 yrs, 2nd floor hvac 2 yrs old. all the lighting has been updated. Ready to move in
$1,175,000
3549 SHANDWICK PLACE Hoover, AL 35242
- Type:
- Single Family
- Sq.Ft.:
- 5,649
- Status:
- Active
- Beds:
- 4
- Lot size:
- 0.3 Acres
- Year built:
- 1991
- Baths:
- 5.00
- MLS#:
- 21400808
- Subdivision:
- GREYSTONE
ADDITIONAL INFORMATION
Amazing views from number 2 Green of Greystone Founders Golf Course. Home: 2-story Foyer, Living Room, Formal Dining Room, Den with woodburning fireplace, built-in bookcases. Large remodeled Kitchen with granite countertops, ss appliances; double ovens with warming drawer, dishwasher, gas cooktop, plus Wet bar and built-in desk. Cozy Breakfast Room. Huge Master Suite with Fireplace, plus Remodeled Master Bath with double shower, separate vanities, huge closets. Power Room on ML. Upstairs features 3 Large Bedrooms, 2 Jack N Jill Baths, lots of attic storage. Hardwood floors on both levels plus some plantation shutters. Crown Molding and high ceilings are extensive throughout house. Downstairs features Huge Media/Game Room, Full Bath, Den area with Fireplace. Tons of storage plus 3 car garage. Lots of storage under deck. ML Parking Pad, Roof 2010, Landscaped yard overlooking the golf course. Popular Shandwick Place with easy access to front gate and rear gate. Hoover City
- Type:
- Single Family
- Sq.Ft.:
- 2,314
- Status:
- Active
- Beds:
- 4
- Lot size:
- 0.22 Acres
- Year built:
- 1978
- Baths:
- 3.00
- MLS#:
- 21400805
- Subdivision:
- INVERNESS SELKIRK
ADDITIONAL INFORMATION
BEAUTIFUL 4 BEDROOM 3 BATH HOME WITH 3 BEDROOMS ON THE MAIN LEVEL, BASEMENT HAS AN INLAW/TEEN SUITE, FENCED BACKYARD. COMPLETELY REMODELLED WITH NEW FLOORING, NEW INTERIOR PAINT, LANDSCAPING, AMAZING LOCATION VERY CLOSE TO HWY 280, AWARD WINNING SCHOOLS.
$1,095,000
4245 MARDEN WAY Vestavia Hills, AL 35242
- Type:
- Single Family
- Sq.Ft.:
- 5,588
- Status:
- Active
- Beds:
- 5
- Lot size:
- 0.72 Acres
- Year built:
- 2005
- Baths:
- 5.00
- MLS#:
- 21400293
- Subdivision:
- LIBERTY PARK
ADDITIONAL INFORMATION
From the moment you arrive to this stunning Liberty Park home, you'll be impressed by its elegant curb appeal & versatile parking options, including a split driveway by the front door, MAIN LEVEL & basement garages. Step through the beautiful dbl iron doors into a welcoming foyer that opens to a study adorned w/floor-to-ceiling shelving. The formal DR offers ample space for gatherings, while the family room features a coffered ceiling & gas F/P. The gourmet kitchen boast stone, an island w/an eating bar, gas, dbl ovens, pantry, & a generous breakfast area. It flows into the hearth room, complete w/a cozy stone F/P. Enjoy indoor-outdoor living w/access to a screened-in or open deck overlooking the fenced backyard! The primary suite has a luxurious bath w/a walk-in shower, tub, dual vanities & huge closet! Upstairs, you'll find 4 spacious BR's & 2 full baths! The daylight finished basement offers a huge den, workout area, full bath & bonus room! Enjoy the lower covered private patio!
$1,490,000
1061 LEGACY DRIVE Hoover, AL 35242
- Type:
- Single Family
- Sq.Ft.:
- 7,781
- Status:
- Active
- Beds:
- 6
- Lot size:
- 0.68 Acres
- Year built:
- 2003
- Baths:
- 6.00
- MLS#:
- 21399785
- Subdivision:
- GREYSTONE
ADDITIONAL INFORMATION
One owner custom built home features handsome library w/coffered ceiling, extra large dining room w/exquisite moldings, huge 2 story foyer opens to great room w/20' ceiling. Opens to large kitchen with granite island, keeping room w/fireplace looks out to spacious porch perfect for relaxing or entertaining, king size master with fireplace, hardwoods and huge walk-in closet. Upstairs has 4 bedrooms & 2 baths. Basement has handsome office, exercise room, bonus room, recreation room, kitchen, bedroom and full bath. Huge private backyard is perfect for entertaining and backs to the lake.
$655,000
1004 LINKSIDE DRIVE Hoover, AL 35242
- Type:
- Single Family
- Sq.Ft.:
- 2,901
- Status:
- Active
- Beds:
- 3
- Lot size:
- 0.12 Acres
- Year built:
- 1993
- Baths:
- 3.00
- MLS#:
- 21400518
- Subdivision:
- GREYSTONE LINKSIDE
ADDITIONAL INFORMATION
Located in THE LOVELY, GATED GREYSTONE FOUNDERS GOLF COMMUNITY, this home is "Move-in Ready" with the Master Suite, Laundry Room and Garage Parking on the Main Level. Completely Updated Kitchen: Farmhouse Sink, New Cabinets, Quartzite Counter Tops, All New Appliances, including, a 6 Burner Thermador Gas Stove. The Master has His & Her Custom California Closets & Updated His & Her Vanities. In addition, there is a Beautiful Sunroom on the Main Level. New Hardwood Flooring, Gas Fireplace, Office/Study, & the Powder Room are also on the Main Level. Two Bedrooms Upstairs with an updated Jack & Jill Bathroom. Bonus Room/Office, and walk-in Attic for extra storage are also on that level. And let us not forget the Plantation Shutters. People are asking, is this a flip? The answer is NO, THIS IS NOT A FLIP!

Birmingham Real Estate
The median home value in Birmingham, AL is $381,600. This is higher than the county median home value of $331,600. The national median home value is $338,100. The average price of homes sold in Birmingham, AL is $381,600. Approximately 64.28% of Birmingham homes are owned, compared to 28.09% rented, while 7.63% are vacant. Birmingham real estate listings include condos, townhomes, and single family homes for sale. Commercial properties are also available. If you see a property you’re interested in, contact a Birmingham real estate agent to arrange a tour today!
Birmingham, Alabama 35242 has a population of 91,371. Birmingham 35242 is more family-centric than the surrounding county with 36.85% of the households containing married families with children. The county average for households married with children is 36.51%.
The median household income in Birmingham, Alabama 35242 is $95,970. The median household income for the surrounding county is $82,592 compared to the national median of $69,021. The median age of people living in Birmingham 35242 is 38.3 years.
Birmingham Weather
The average high temperature in July is 90.7 degrees, with an average low temperature in January of 33 degrees. The average rainfall is approximately 56.4 inches per year, with 1.1 inches of snow per year.


