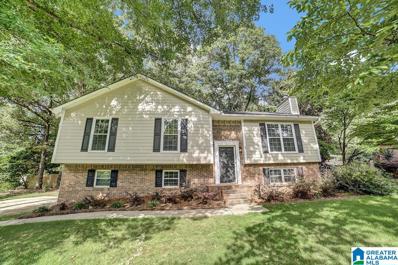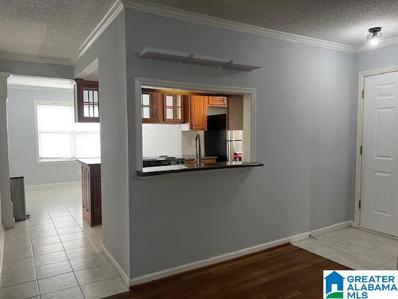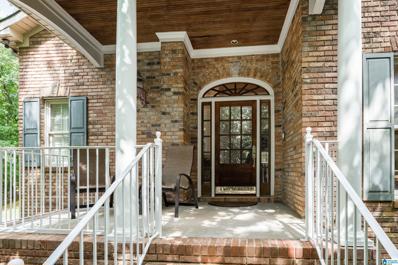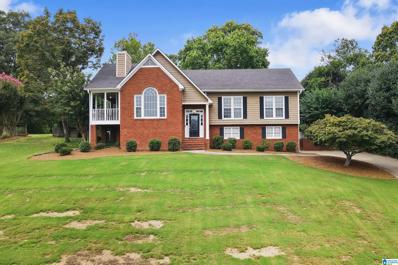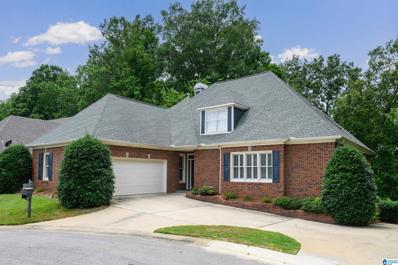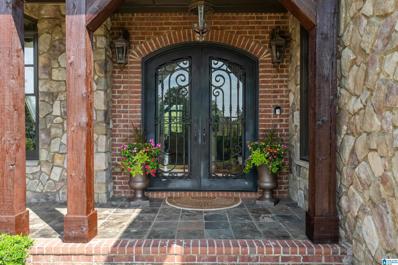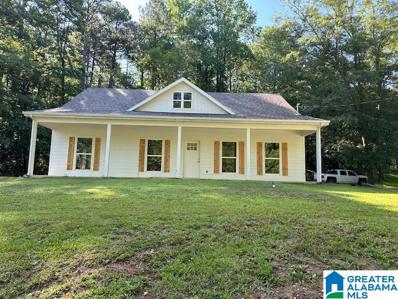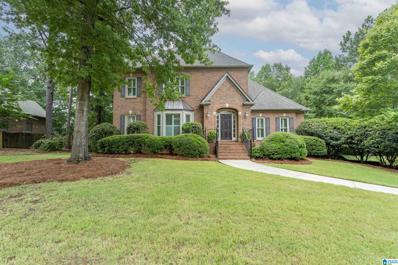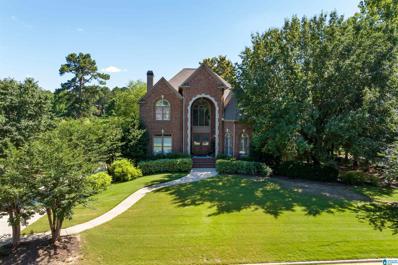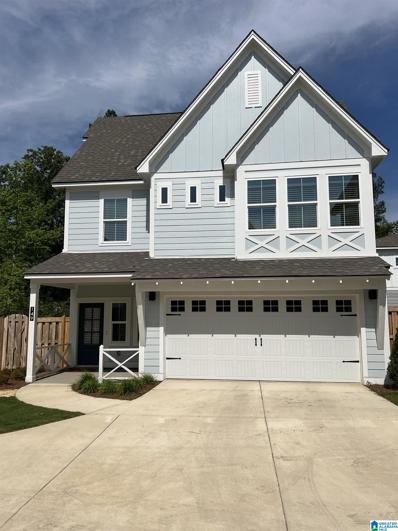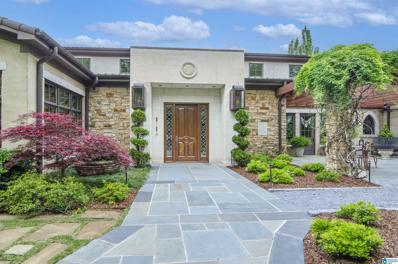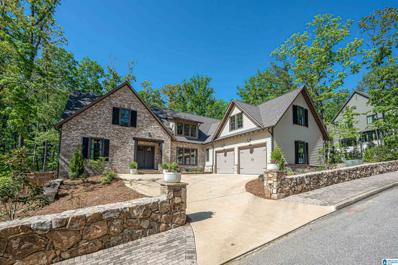Birmingham AL Homes for Sale
- Type:
- Single Family
- Sq.Ft.:
- 2,052
- Status:
- Active
- Beds:
- 4
- Lot size:
- 0.38 Acres
- Year built:
- 1980
- Baths:
- 2.00
- MLS#:
- 21393610
- Subdivision:
- OLD MILL TRACE
ADDITIONAL INFORMATION
Welcome to 4922 Caldwell Mill Ln. This beautifully maintained property features 4 bedrooms and 2 bathrooms, offering ample space for comfortable living. Enjoy the modern kitchen, a spacious living area perfect for gatherings, and a serene backyard ideal for relaxation. Conveniently located near top-rated schools, shopping, and dining, this home is perfect for anyone looking to enjoy the best of Hoover living. Donâ??t miss out on this fantastic opportunity!
- Type:
- Condo
- Sq.Ft.:
- 1,136
- Status:
- Active
- Beds:
- 2
- Year built:
- 1985
- Baths:
- 2.00
- MLS#:
- 21393528
- Subdivision:
- HORIZON CONDOMINIUMS
ADDITIONAL INFORMATION
MAIN LEVEL condo with beautiful views from the screened in porch. All hardwood and tile flooring, no carpet. Double Masters with large walk-in closets. Lots of amenities, pool, club house, tennis court, basketball court, gym and dog friendly park.Great location in the heart of Meadow Brook. Great school system!
- Type:
- Single Family
- Sq.Ft.:
- 3,038
- Status:
- Active
- Beds:
- 4
- Lot size:
- 0.31 Acres
- Year built:
- 2024
- Baths:
- 3.00
- MLS#:
- 21393293
- Subdivision:
- LIBERTY PARK
ADDITIONAL INFORMATION
New construction in Liberty Park! The Garrett is a spacious home with two large bedrooms on the main level and two up. The foyer has a Caldwell Coffered Wall Treatment and hardwood treads on stairs. The Great Room has a custom Leland mantle with tile surround and Fireball logs. The kitchen has lots of cabinets and large island in Greyhound with White quartz countertops and Farmhouse sink. Added are double ovens, upgraded faucet and under cabinet lighting. On the way to the primary, the mudroom features a Farmhouse bench seat. Hardwoods have been extended into the Primary bedroom. Primary bath also has Greyhound cabinets with double sinks and White Sand tops. The soaking tub has hard surface tops and Hudson casing and the shower is frameless. Upstairs you will find two large bedrooms and spacious loft. Don't miss the outdoor fireplace on the backporch that overlooks a lovely wooded lot. All this and Vestavia Hills schools.
$699,000
136 SPRING ROAD Birmingham, AL 35242
- Type:
- Single Family
- Sq.Ft.:
- 4,088
- Status:
- Active
- Beds:
- 4
- Lot size:
- 1.76 Acres
- Year built:
- 1999
- Baths:
- 4.00
- MLS#:
- 21392031
- Subdivision:
- SUMMER PLACE
ADDITIONAL INFORMATION
NEW ROOF W/TRANSFERABLE WARRANTY. THIS HOUSE ON A HILL HOLDS EVERYTHING YOU WANT: TWO MASTER BEDROOMS AND BATHROOMS ON THE MAIN LEVEL; TWO BEDROOMS UP WITH A JACK AND JILL BATHROOM PLUS A LARGE OFFICE/STUDY OR MEDIA ROOM. THERE ARE 3 WALK-IN ATTICS. ON THE MAIN LEVEL YOU'LL FIND A BANQUET-SIZE DINING ROOM, A LIVING ROOM WITH A FIREPLACE AND THE BEST KITCHEN! CORIAN COUNTERTOPS, A FIVE-EYE GAS RANGE, BUILT-IN OVEN, ISLAND AND A PLACE FOR YOUR KITCHEN TABLE. A KEEPING ROOM WITH A FIREPLACE AND A DOOR TO THE COVERED PATIO. A FLAT BACKYARD WITH OAK MOUNTAIN PARK BEHIND. DOWNSTAIRS IS A FINISHED BASEMENT WITH ANOTHER GATHERING SPACE, A FULL BATH, AND A SECOND ROOM CURRENTLY BEING USED BY THE OWNER FOR HIS AWARD-WINNING WINE MAKING! TONS OF STORAGE SPACE AND A THREE CAR GARAGE.
- Type:
- Single Family
- Sq.Ft.:
- 2,662
- Status:
- Active
- Beds:
- 4
- Lot size:
- 0.42 Acres
- Year built:
- 1990
- Baths:
- 3.00
- MLS#:
- 21392273
- Subdivision:
- HERITAGE OAKS
ADDITIONAL INFORMATION
Great location. Beautiful 4 bedroom / 3 bath. Three bedrooms are on the main level. Cathedral ceiling in the Great Room with a fantastic mountain view. Hugh fenced in yard with a covered deck and fireplace, plus a side patio/deck off the main living space. Oak Mountain Schools and the 1st bus stop in the afternoon. Great neighborhood for kids. New paint, countertops and remodeled Master Bath. Move in Ready!
$509,900
1088 NORMAN WAY Birmingham, AL 35242
- Type:
- Single Family
- Sq.Ft.:
- 2,704
- Status:
- Active
- Beds:
- 4
- Lot size:
- 0.12 Acres
- Year built:
- 2015
- Baths:
- 4.00
- MLS#:
- 21392029
- Subdivision:
- DUNNAVANT SQUARE
ADDITIONAL INFORMATION
Price Improvement! Ready to move! Discover this stunning home in Dunnavant Square, offering the perfect blend of convenience and privacy. Just a short walk or golf cart ride from Mt. Laurel, you'll enjoy easy access to shops, restaurants & amenities while still maintaining a sense of seclusion. Spacious 4 bedrooms, including an additional master bedroom upstairs, 2.5 bathrooms with unique Jack-N-Jill setup featuring 2 commodes, 2 vanities, and a double sink vanity. Crown molding, granite, and tile throughout the bathrooms. Island kitchen perfect for eating and preparing meals, Laundry/Utility room off the garage with a drop zone for backpacks, shoes, and bags, Large walk-in closets with excellent storage throughout the home. Outside you will find a private, fenced backyard with ample space for play and outdoor living, Quiet Cul-de-sac location with minimal traffic & surrounding woods for added privacy. This beautiful home offers the best of both worlds: convenience & seclusion.
- Type:
- Single Family
- Sq.Ft.:
- 2,308
- Status:
- Active
- Beds:
- 3
- Lot size:
- 0.52 Acres
- Year built:
- 1999
- Baths:
- 3.00
- MLS#:
- 21392172
- Subdivision:
- GREYSTONE
ADDITIONAL INFORMATION
UNIQUE OPPORTUNITY IN GATED GREYSTONE FOUNDERS LINKSIDE FOR THIS BEAUTIFUL BRICK GARDEN HOME WITH A FULL UNFINISHED DAYLIGHT BASEMENT ON HALF AN ACRE CULDESAC LOT! As you enter this gem you will notice the new roof & gutters, main level parking, handsome hardwoods, plantation shutters, formal dining room, glassed in porch, and 2 bedrooms on the main. The kitchen has been updated with stainless appliances, quartz counters, subway tile backsplash, new cabinetry & hardware. The spa style master bath has been updated with custom tile shower, flooring, cabinets, mirrors, and lighting. Enjoy the peace & beauty of the lovely private landscaped lot from the glassed in porch den. Tons of great storage in the two walk-in attics in the 2nd level loft bedroom, and the unfinished daylight basement which would make a great work shop & additional storage. Very convenient to shopping & restaurants by the Greystone back gate and 119 Health & fitness. THIS GREAT INVESTMENT PROPERTY IS A MUST SEE!
- Type:
- Single Family
- Sq.Ft.:
- 7,767
- Status:
- Active
- Beds:
- 5
- Lot size:
- 1.55 Acres
- Year built:
- 2008
- Baths:
- 7.00
- MLS#:
- 21392052
- Subdivision:
- LIBERTY PARK
ADDITIONAL INFORMATION
Perched on over 1.5 manicured acres, this exquisite Tuscan-style estate behind the gates in Libery Park defines luxury living and sophisticated entertainment. Five-point architectural molding throughout and custom cabinetry elevate the chef's kitchen and grand keeping room with floor-to-ceiling windows framing the tree lined private backyard. Entertain friends on the expansive outdoor patio or host an intimate catered dinner in the formal dining room. Primary suite on main level exudes opulence while four additional bedroom suites upstairs provide luxurious accommodations for guests. Lower level features home theater with surround sound, second kitchen, screened porch and billiard room. Car enthusiasts will revel in the expansive five-car garage complete with state of the art workshop and space for 40' boat. Driveway accomodates RV and has an electric charging station. Welcome to your tuscan sanctuary.
- Type:
- Single Family
- Sq.Ft.:
- 1,300
- Status:
- Active
- Beds:
- 3
- Lot size:
- 0.48 Acres
- Year built:
- 2024
- Baths:
- 2.00
- MLS#:
- 21391754
- Subdivision:
- METES & BOUNDS
ADDITIONAL INFORMATION
Beautiful 3 bedrrom 2 bath home - Open floor plan No association fee No sewer fee large lot private setting Very convient location to Mt Laurel & highway 280 No carpet - all tile Top of the line appliances (White Glass Bespoke Samsung) NEW
- Type:
- Single Family
- Sq.Ft.:
- 3,143
- Status:
- Active
- Beds:
- 5
- Lot size:
- 0.39 Acres
- Year built:
- 2001
- Baths:
- 3.00
- MLS#:
- 21391193
- Subdivision:
- EAGLE POINT
ADDITIONAL INFORMATION
BEAUTIFULLY UPDATED WELL MAINTAINED BRICK HOME ON A LARGE PROFESSIONALLY LANDSCAPED LOT IN THE EAGLE POINT COMMUNITY! As you enter this gem you will notice the vaulted split foyer, updated fresh paint, crown moldings, custom tray & coffer ceilings, new windows, plantation shutters, custom blinds, & handsome hardwood floors throughout. The chef style kitchen has been updated with quartz counters, stainless appliances, new cabinet doors, new cabinet hardware, & custom sheer window blinds overlooking the lovely gardens that surround the home. The spa style master bath has been updated with a custom garden tub, tile flooring, & quartz counters, & has a large walk-in closet. The lower level has a 2nd cozy den with upgraded carpet, 2 additional bedrooms with hardwood floors, & an updated full bath with quartz counters. This home is zoned for the Blue Ribbon Oak Mountain School District and is very convenient to great shopping, restaurants, & HWY 280. THIS UPDATED HOME IS A MUST SEE!
$499,900
5148 WILLOW WAY Birmingham, AL 35242
- Type:
- Single Family
- Sq.Ft.:
- 3,140
- Status:
- Active
- Beds:
- 3
- Lot size:
- 0.7 Acres
- Year built:
- 1992
- Baths:
- 4.00
- MLS#:
- 21391017
- Subdivision:
- HICKORY RIDGE
ADDITIONAL INFORMATION
Back on the market with an amazing, renovated master bath!!! Beautiful, 2-story, brick home in sought after Hickory Ridge subdivision. Property has many updates including quartz countertops and backsplash, updated lighting, new windows, and neutral/ modern paint colors. Screened porch is huge and includes both lounging and dining spaces overlooking large, fenced backyard.
$949,900
432 RAMSAY ROAD Hoover, AL 35242
- Type:
- Single Family
- Sq.Ft.:
- 5,674
- Status:
- Active
- Beds:
- 5
- Lot size:
- 0.56 Acres
- Year built:
- 2001
- Baths:
- 5.00
- MLS#:
- 21390649
- Subdivision:
- GREYSTONE LEGACY
ADDITIONAL INFORMATION
NEW PRICE! Beautiful estate home w/ POOL nestled on a cul-de-sac lot in Greystone Legacy Golf Community! Step into an open layout w/ large dining room, main level study & formal living room featuring picture windows w/ views of your own private pool. The chefs kitchen includes a breakfast bar island, double oven & pantry is open to the spacious keeping room w/ soaring ceilings & a door to a screened in porch & back deck overlooking the pool. The oversize master suite includes a master bathroom w/ separate vanities, jetted tub & walk-in closet w/ custom built-in shelving. Upstairs has 3 bedrooms, 2 full bathrooms, PLUS a large bonus room. The fully finished basement has a a true in-law or teen suite w/ a billiard room, den, full kitchen, bedroom, full bath & opens to an entertainers backyard w/ an inviting pool, fire pit area & space for outdoor dining with fenced low maintenance yard. 3 car garage that offers a workshop space & extended driveway for added parking.
- Type:
- Single Family
- Sq.Ft.:
- 3,691
- Status:
- Active
- Beds:
- 5
- Lot size:
- 0.68 Acres
- Year built:
- 2024
- Baths:
- 6.00
- MLS#:
- 21390806
- Subdivision:
- NONE
ADDITIONAL INFORMATION
NEW PROGRESS PHOTOS ADDED! CABINETS AND TILE ARE IN! This under-construction home is a masterful blend of luxury & practicality. From the prestigious circular driveway & beautiful hardwood floors to the open concept family rm/gourmet kitchen w/48" range & walk-in pantry, every detail has been thoughtfully designed to provide an exceptional living experience. Main floor master suite & additional bedroom/office, along w/formal dining room & laundry room, cater to a variety of needs & preferences. Upstairs, the three en-suite bedrooms offer comfort & privacy, while the finished basement provides a versatile space that could be a possible mother-in-law suite or guest oasis w/a full bath, bonus rm & den PLUS a kitchenette. The large covered deck off main living area offers a tranquil setting to enjoy the wooded view. Three-car garage further enhances the home's appeal, making it a perfect choice for those seeking elegance, comfort, & functionality in a beautiful natural setting.
- Type:
- Single Family
- Sq.Ft.:
- 4,018
- Status:
- Active
- Beds:
- 5
- Lot size:
- 0.36 Acres
- Year built:
- 1997
- Baths:
- 5.00
- MLS#:
- 21389461
- Subdivision:
- LIBERTY PARK
ADDITIONAL INFORMATION
Prime location on quiet cul-de-sac street in Liberty Park! Walking distance to the lake, pool, playground & schools! This beautiful custom home features an open foyer that leads into a large Dining Rm, Family Rm w/ 12' ceiling w/ wood burning fireplace & updated half bath. A spacious kitchen w/ eat-in area, gas cooktop, granite countertops, wine fridge & walk-in pantry. Large master suite includes vaulted tray ceiling. Upstairs you will find 4 bedrooms and 2 baths. The 4th bedroom can also serve as a Bonus Room. Finished daylight basement has a Rec Rm w/ wet bar & refrigerator, Den/Media Rm w/ a home theater, half bath & an unfinished area perfect for storage. Enjoy sitting on your screened porch overlooking the level, fenced backyard. Home has new windows throughout. HVAC units replaced in 2018 & Roof 2019. Donâ??t miss this gem!
- Type:
- Single Family
- Sq.Ft.:
- 2,531
- Status:
- Active
- Beds:
- 4
- Lot size:
- 0.16 Acres
- Year built:
- 2005
- Baths:
- 3.00
- MLS#:
- 21398102
- Subdivision:
- INVERNESS HIGHLANDS
ADDITIONAL INFORMATION
New lower price, empty and ready for you to move in! Beautiful home on a very private lot with no neighbors behind you. High ceilings throughout. Resurfaced kitchen cabinets and new quartz countertops. Newly painted master bedroom and bath. Newly painted master bedroom and bath. Cool hand painted mural in the half bath which was dubbed â??Party in the Pottyâ??. Fabulous four season porch completely screened with glass doors leading out to the newly landscaped backyard, with flagstone and pea gravel patio and raised pond with fountain.
- Type:
- Single Family
- Sq.Ft.:
- 6,785
- Status:
- Active
- Beds:
- 5
- Lot size:
- 3.12 Acres
- Year built:
- 2000
- Baths:
- 6.00
- MLS#:
- 21387405
- Subdivision:
- ALTADENA WOODS
ADDITIONAL INFORMATION
Private sanctuary nestled on 3.1 acres in Altadena Woods neighborhood! This well-built, full brick 5 BR/5.5 bath custom home is filled with luxury features and finishes. Large Family Rm & Kitchen with open floor plan make it perfect for entertaining. Additional family room and upstairs den, plus bonus & media rooms offer plenty of space for the entire family. All BR feature walk-in closets & plenty of space. Large Master Suite with attached office or nursery on main level & additional Master Suite upstairs, both include separate showers & jetted tubs. The basement office has separate entrance, making it the ideal workspace. Basement also features a workshop. Extra-large 2 car garage & tons of storage! Nature surrounds this beautiful home, with easy access to the Cahaba River & fabulous level side yard for outdoor fun. Easy access to I65 & 280. Approx 20 min to UAB.
$3,390,000
220 SOUTH OAK DRIVE Birmingham, AL 35242
- Type:
- Single Family
- Sq.Ft.:
- 6,857
- Status:
- Active
- Beds:
- 5
- Lot size:
- 3.5 Acres
- Year built:
- 2023
- Baths:
- 7.00
- MLS#:
- 21386405
- Subdivision:
- SOUTH OAK
ADDITIONAL INFORMATION
GATED & SERENE-SOUTH OAK IS THE PERFECT RESPITE! THE ONLY NEW CONSTRUCTION AVAILABLE FOR SALE NESTLED ON A 3.5 ACRE LOT- 5 Bedrooms (2 on main level), 6.5 baths, 6 Car Main Level Garage,Elevator,3 Fireplaces, Media Rm, Office, MASSIVE GREAT ROOM & DINING ROOM that opens to a Veranda that offers a heated and cooled area for Entertaining in comfort with outdoor kitchen and fireplace. WELL APPOINTED KITCHEN with custom cabinets, Marble Countertops, Sub Zero and Wolf Appliances, Scullery & more. Owners suite with Fireplace, Sitting room & Morning Cafe, Owners bath offers a double shower w/soaking tub, His & Hers private water closets, floating vanities, Master closet w/laundry & island. M/L & Upper Laundry Rooms. Media Room, Office, Loft and 3 ensuite bedrooms up. Gallery Hall, Drop Zone & More.. TOO MUCH TO LIST! THE NATURE AND BEAUTY OF SOUTH OAK IS AN ADDED VALUE TO THIS AMAZING HOME! A MUST SEE!
- Type:
- Townhouse
- Sq.Ft.:
- 1,298
- Status:
- Active
- Beds:
- 3
- Lot size:
- 0.05 Acres
- Year built:
- 2002
- Baths:
- 3.00
- MLS#:
- 21387620
- Subdivision:
- NARROWS
ADDITIONAL INFORMATION
Discover this exceptional 3-bedroom, 3-bathroom home nestled in the beautiful Narrow's Reach subdivision. Conveniently located near 280 shopping and dining, this wonderful community offers amenities such as a pool, park, and walking track. The home features neutral colors and charming architectural details, including arched entries and an open floor plan that exudes character. Abundant space defines this home, with three spacious bedrooms and three full baths, complemented by a bonus area and floored attic storage. The kitchen, with its breakfast bar, seamlessly opens into the dining and living areas, making it perfect for entertaining. The living room boasts high, vaulted ceilings and a built-in TV nook above the gas log fireplace. The master suite is a true retreat, featuring a walk-in closet, double vanities, a garden tub, and a linen closet. A third bedroom on the second floor offers its own private bath and bonus area. Additional features include a one-car garage
- Type:
- Condo
- Sq.Ft.:
- 844
- Status:
- Active
- Beds:
- 1
- Year built:
- 1985
- Baths:
- 1.00
- MLS#:
- 21861955
- Subdivision:
- Meadow Brook
ADDITIONAL INFORMATION
Nestled in the serene community of Horizon Condominiums, this charming 1 bedroom/1bath condo exudes coziness and comfort. The living room has tons of natural lights creating a warm and inviting atmosphere. The bedroom provides a peaceful retreat, while the balcony offers stunning views of the surrounding greenery. Enjoy the tennis courts and new pool area!
$869,900
5320 GREYSTONE WAY Hoover, AL 35242
- Type:
- Single Family
- Sq.Ft.:
- 4,229
- Status:
- Active
- Beds:
- 6
- Lot size:
- 0.55 Acres
- Year built:
- 1994
- Baths:
- 5.00
- MLS#:
- 21387168
- Subdivision:
- GREYSTONE
ADDITIONAL INFORMATION
Welcome to your dream home! This stunning six-bedroom, five and a half-bath full brick residence is perfectly situated on the ninth hole of an exclusive golf course within the gated community of Greystone. This luxurious home features spacious, light-filled interiors with high ceilings and elegant finishes. The gourmet kitchen boasts top-of-the-line appliances, granite countertops, and an eat-in area, perfect for casual meals and entertaining. The expansive primary suite offers a tranquil retreat with a spa-like en-suite bath and generous walk-in closet. Additional bedrooms are well-appointed for comfort and privacy. Enjoy breathtaking golf course views from your living room or step outside to the screened-in deck, ideal for gatherings. With access to top-tier community amenities and a serene, secure environment, this property offers an unparalleled lifestyle. Donâ??t miss the opportunity to own this exquisite home in a coveted location.
- Type:
- Condo
- Sq.Ft.:
- 1,121
- Status:
- Active
- Beds:
- 2
- Lot size:
- 0.24 Acres
- Year built:
- 1985
- Baths:
- 2.00
- MLS#:
- 21384951
- Subdivision:
- HORIZON CONDOMINIUMS
ADDITIONAL INFORMATION
Welcome to this elegant and comfortable property, where every detail has been carefully chosen to delight. The home features a calming neutral color scheme throughout, creating a soothing atmosphere. Each room has been freshly painted, giving a pristine and new feeling as you enter. The updated flooring offers a perfect balance of comfort and modern style, ensuring durability and easy maintenance for years to come. Every aspect of this home has been meticulously planned and executed, providing a space for vibrant living experiences every day. This property represents a lifestyle of comfort, charm, and tranquility. It's not just a place to live; it's an elevated artistic experience. Welcome to your future home.
- Type:
- Single Family
- Sq.Ft.:
- 3,258
- Status:
- Active
- Beds:
- 5
- Lot size:
- 0.41 Acres
- Year built:
- 2024
- Baths:
- 4.00
- MLS#:
- 21384879
- Subdivision:
- THE VILLAGE AT HIGHLAND LAKES
ADDITIONAL INFORMATION
PROPOSED CONSTRUCTION OF HAYWORTH PLAN, LOCATED LAST LOT ON DEAD IN STREET.
$399,900
149 PALMER COVE Birmingham, AL 35242
- Type:
- Single Family
- Sq.Ft.:
- 1,869
- Status:
- Active
- Beds:
- 3
- Year built:
- 2023
- Baths:
- 3.00
- MLS#:
- 21383968
- Subdivision:
- PALMER COVE
ADDITIONAL INFORMATION
DON'T WAIT TO OWN THIS BEAUTIFUL CARRIAGE HOME, ON ONE OF THE NICEST LOTS IN PALMER COVE. ZONED FOR AWARD WINNING OAK MOUNTAIN SCHOOLS. SINGLE FAMILY LIVING INCLUDES 3 BEDROOMS, 2.5 BATHS WITH SPACIOUS 3RD LEVEL BONUS/LIVING AREA. WALK IN ATTIC FOR ADDITIONAL STORAGE OR FUTURE EXPANSION. ENJOY THE CONVENIENCE OF OWNING IN A SOUGHT AFTER AREA. BY APPOINTMENT ONLY. CALL TODAY FOR YOUR PRIVATE SHOWING.
$2,150,000
1079 GREYSTONE CREST Birmingham, AL 35242
- Type:
- Single Family
- Sq.Ft.:
- 5,469
- Status:
- Active
- Beds:
- 3
- Lot size:
- 2.1 Acres
- Year built:
- 2007
- Baths:
- 4.00
- MLS#:
- 21383948
- Subdivision:
- GREYSTONE CREST
ADDITIONAL INFORMATION
AMAZING VIEWS, EXQUISITE DESIGN, LAVISH LANDSCAPE AND A VIEW FOR MILES. NESTLED ATOP GREYSTONE CREST ON A 2 ACRE LOT DESIGNED TO CAPTURE THE UNPARALLELED BEAUTY ALONG SIDE THE BEAUTIFUL NATURE PERSERVE ALLOWS FOR A TRANQUIL PRIVATE SETTING. THE INTRICACY OF AMAZING ROCK FORMATIONS AND A SCULPTED TUNNEL TO ACCESS THE FRONT ENTRY TO THIS ONE OF KIND MASTERPIECE PREPARES YOU FOR THE BESPOKE FEATURES ONCE YOU ENTER. You will feel as though you are at a Resort! CUSTOM THROUGOUT! Perfect for entertaining from the chefs style kitchen with Gas Range, Copper Hood, 2 warmIng drawers,2 built in freezer drawers with separate fridge, custom lighting, copper,marble and honed granite countertops, custom cabinetry throughout the home. MAIN LEVEL MASTER WITH HIS & HERS SEPARATE DRESSING AREAS, LARGE SHOWER, JETTED TUB and WALK IN CLOSETS. TWO ENSUITE BEDROOMS, DEN, EFFICIENCY KIT, 2ND LAUNDRY IN THE LOWER LEVEL WITH A LARGE STORAGE AND ADDITIONAL SPACE TO EXPAND IN THE UNFINISHED BASEMENT.
$1,250,000
65 NOLEN STREET Birmingham, AL 35242
- Type:
- Single Family
- Sq.Ft.:
- 4,200
- Status:
- Active
- Beds:
- 4
- Lot size:
- 0.31 Acres
- Year built:
- 2022
- Baths:
- 4.00
- MLS#:
- 21382806
- Subdivision:
- MT LAUREL
ADDITIONAL INFORMATION
Luxury Custom built home with ample main level living. This more than 4000 sq ft home features a foyer with a tongue and groove barrel ceiling and ambient up-lighting. Foyer opens into Great Room with cedar beams accentuating elevated ceiling. The Great Room with gas fireplace opens to the dining room. Gourmet kitchen is appointed with imported Ilve Italian gas freestanding range with multi-burner, a Subzero Refrigerator & microwave drawer. A Large kitchen island centers the room with a separate wet bar area for entertaining. Sliding glass doors lead out from dining room to the covered flagstone porch and separate patio. The large Primary BR on ML overlooks private backyard. The ensuite bath is a spa-like experience with a separate shower, soaker tub, separate vanities and large closets. Also on ML are two BR's and full shared bath, as well as a private study. Upstairs you'll find a 4th bedroom with full bath & 2 large bonus areas suitable for inlaws, guests, media, etc.

Birmingham Real Estate
The median home value in Birmingham, AL is $381,600. This is higher than the county median home value of $331,600. The national median home value is $338,100. The average price of homes sold in Birmingham, AL is $381,600. Approximately 64.28% of Birmingham homes are owned, compared to 28.09% rented, while 7.63% are vacant. Birmingham real estate listings include condos, townhomes, and single family homes for sale. Commercial properties are also available. If you see a property you’re interested in, contact a Birmingham real estate agent to arrange a tour today!
Birmingham, Alabama 35242 has a population of 91,371. Birmingham 35242 is more family-centric than the surrounding county with 36.85% of the households containing married families with children. The county average for households married with children is 36.51%.
The median household income in Birmingham, Alabama 35242 is $95,970. The median household income for the surrounding county is $82,592 compared to the national median of $69,021. The median age of people living in Birmingham 35242 is 38.3 years.
Birmingham Weather
The average high temperature in July is 90.7 degrees, with an average low temperature in January of 33 degrees. The average rainfall is approximately 56.4 inches per year, with 1.1 inches of snow per year.
