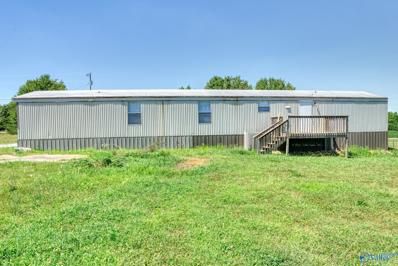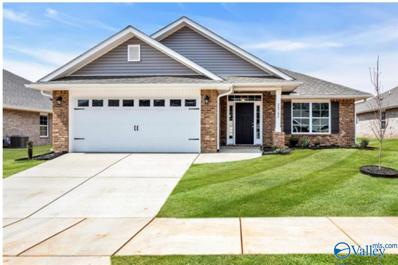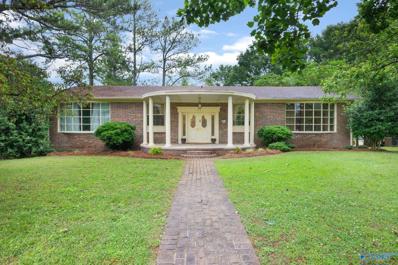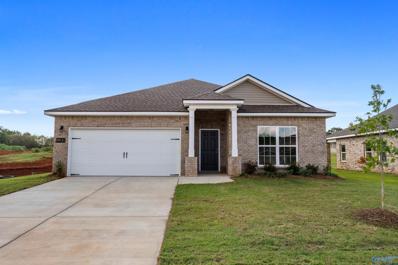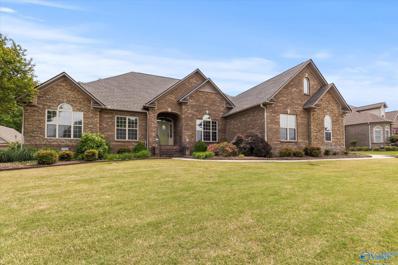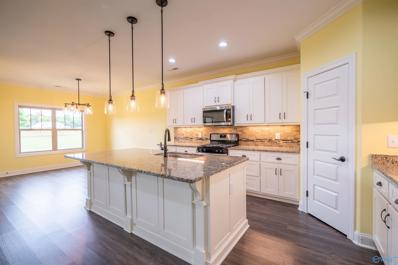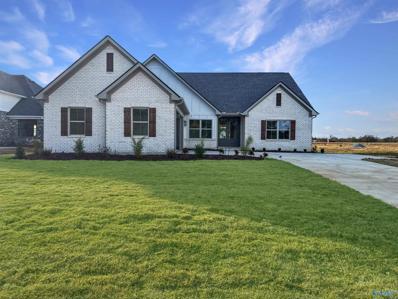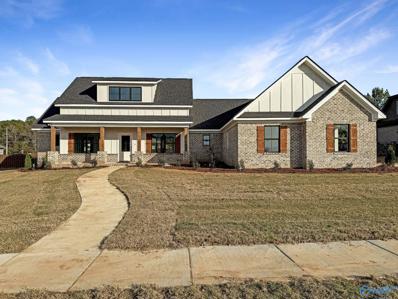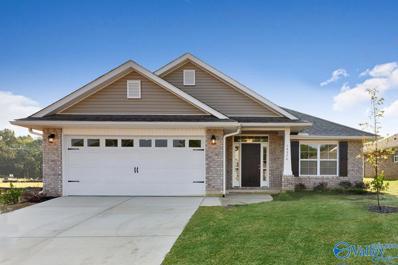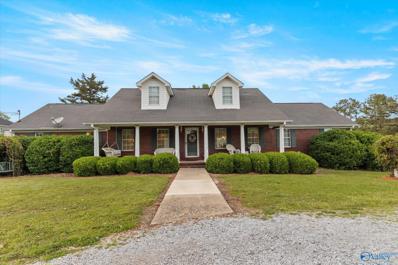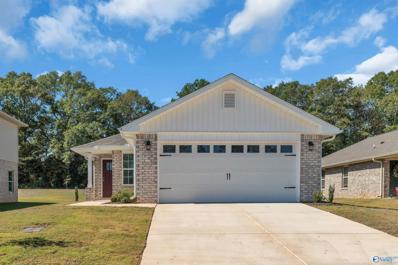Athens AL Homes for Sale
$849,900
20749 Jeremiah Lane Athens, AL 35611
- Type:
- Single Family
- Sq.Ft.:
- 3,105
- Status:
- Active
- Beds:
- 4
- Baths:
- 3.00
- MLS#:
- 21863986
- Subdivision:
- Cedar Ridge Estates
ADDITIONAL INFORMATION
Under Construction-This awesome plan presented by Winter Homes is a showstopper! Foyer opens to awesome study and vaulted family room with FP. Designer kitchen has huge island and pantry, and magnificent dining room with bay window. Master retreat is isolated with double closets and large custom bath. Guest quarters has private bath as well. Upstairs conveys 2 generous bedrooms with bath and a HUGE BONUS ROOM! Covered front and rear porch are perfect for entertaining or just relaxing.
- Type:
- Manufactured Home
- Sq.Ft.:
- 1,080
- Status:
- Active
- Beds:
- 3
- Lot size:
- 0.68 Acres
- Year built:
- 2007
- Baths:
- 2.00
- MLS#:
- 21863843
- Subdivision:
- Metes And Bounds
ADDITIONAL INFORMATION
3 Bedroom 2 Bath home on .68 acre. New paint, new tub, new floor in living area. Looking for an affordable home. Come see this one. 1080 Sq Ft. Has room for a garden or a pool. Room for the kids to play outside.
$879,900
20730 Jeremiah Lane Athens, AL 35611
- Type:
- Single Family
- Sq.Ft.:
- 3,231
- Status:
- Active
- Beds:
- 4
- Baths:
- 4.00
- MLS#:
- 21863817
- Subdivision:
- Cedar Ridge Estates
ADDITIONAL INFORMATION
Under Construction-Need room to grow?? We have it! Our much-loved plan features a spacious porch, wood columns with rock design. 2 stories, 4 bedrooms, a bonus, and 4 baths. Master ensuite is isolated on the main level, 2nd bedroom with private bath is also on the main floor. Kitchen amenities include custom cabinetry with under cabinet lighting, pantry, farmhouse sink, and a pot filler over stove. Upstairs leads to 2 more generous bedrooms, 2 full baths, and BONUS ROOM which could be the 5th bedroom!! 3 Car Garage and all the amenities you have come to expect in a Winter Home!!
- Type:
- Single Family
- Sq.Ft.:
- 3,482
- Status:
- Active
- Beds:
- 5
- Lot size:
- 0.25 Acres
- Baths:
- 3.50
- MLS#:
- 21863776
- Subdivision:
- Brookhill Cottages
ADDITIONAL INFORMATION
MOVE-IN READY – The Baldwin floorplan has it all! Situated on a spacious homesite with a private, tree-lined backyard, this home is designed for both comfort and style. The main-floor primary suite offers added convenience and privacy. The open-concept family room and kitchen create an ideal space for gathering, while the separate dining area provides flexibility for entertaining. Upstairs, you'll find four large bedrooms with walk-in closets, a spacious bonus room, and two full bathrooms, offering plenty of room for everyone.
$287,900
19900 Redhawk Drive Athens, AL 35611
- Type:
- Single Family
- Sq.Ft.:
- 1,820
- Status:
- Active
- Beds:
- 4
- Lot size:
- 0.19 Acres
- Baths:
- 2.00
- MLS#:
- 21863284
- Subdivision:
- Town Creek Trails
ADDITIONAL INFORMATION
$15K Your Way!!! Whether looking for a home with multi-generational use of just additional space, our most desired floor plan, the 1820 Plan is the perfect home. This home is spacious with high ceilings and an open floor plan that includes formal dining area and eat-in kitchen. The kitchen is equipped with custom wood cabinets, pantry, stainless steel appliances, and granite countertops. The beautiful, isolated owner suite hosts a large walk in closet and glamour bath with separate tub and shower. The isolated 4th Bedroom could be used as an office or bedroom. Covered back porch, full sodded yard. Schedule your private tour today!
- Type:
- Single Family
- Sq.Ft.:
- 3,096
- Status:
- Active
- Beds:
- 3
- Lot size:
- 0.44 Acres
- Year built:
- 1970
- Baths:
- 3.00
- MLS#:
- 21862757
- Subdivision:
- Cloverleaf
ADDITIONAL INFORMATION
From the elegant Front Porch, enter a large Foyer with plush carpet, like "walking on air" in this peaceful, smoke-free, pet-free home with four (10') bow-windows for light & views of this treed, corner lot. The large Living Room adjoins a spacious Flex Room. The Upper-Suite has 2 Walk-In closets, Bath & Water Closet. Add two more Bedrooms & 2nd Bath. Descend the wide stair-case into a huge Family Room with brick fire-place/Craft-Stove & Bookcases adjoining a large Kitchen with long Eating & Prep Bars, copper hood, many cabinets, drawers & closets. Enjoy the Mother-in-Law Suite & 3rd Bath, large Laundry/Exercise room, long workshop, 2-car garage & mudroom. EZ entry to lower floor.
- Type:
- Single Family
- Sq.Ft.:
- 2,174
- Status:
- Active
- Beds:
- 3
- Lot size:
- 0.24 Acres
- Baths:
- 2.00
- MLS#:
- 21862695
- Subdivision:
- Brookhill Cottages
ADDITIONAL INFORMATION
Move-In Ready! The Twain floorplan offers convenient main-floor living with 3 bedrooms, 2 bathrooms, a cozy breakfast nook, and a formal dining room that can easily be converted to a flexible space to suit your needs. The vaulted ceiling in the living room creates an open, airy feel, perfect for relaxing or entertaining. Outside, enjoy a low-maintenance lawn with the included irrigation system. Come check out all Brookhill Cottages has to offer!
- Type:
- Single Family
- Sq.Ft.:
- 1,964
- Status:
- Active
- Beds:
- 4
- Lot size:
- 0.25 Acres
- Baths:
- 3.00
- MLS#:
- 21862363
- Subdivision:
- The Meadows
ADDITIONAL INFORMATION
- The elegant Daphne A is a stunning open-concept ranch-style home featuring abundant natural light and a spacious family room that offers a seamless view into the chef-ready kitchen. The serene primary suite boasts a walk-in closet, creating a private oasis for relaxation. The dining area extends to a covered patio, providing a perfect setting for outdoor entertaining. This thoughtfully designed home combines style and comfort, making it an ideal choice for modern living.
- Type:
- Single Family
- Sq.Ft.:
- 3,492
- Status:
- Active
- Beds:
- 3
- Year built:
- 2004
- Baths:
- 3.00
- MLS#:
- 21862075
- Subdivision:
- Westgate
ADDITIONAL INFORMATION
Don't miss your chance to view this stunning home in Westgate subdivision! This beautiful residence features three bedrooms, an office, and a versatile bonus space. The well-kept yard and stone accent enhance the home's curb appeal. Large family space will make hosting family events easier than ever! The master bedroom is a true retreat, boasting a trey ceiling and a spacious master bath that won't disappoint. Don't miss this opportunity to own a gorgeous home in a desirable neighborhood! Notes: New upstairs unit in 07/24, New roof in 04/24
- Type:
- Single Family
- Sq.Ft.:
- 1,316
- Status:
- Active
- Beds:
- 3
- Lot size:
- 1.29 Acres
- Year built:
- 1960
- Baths:
- 1.00
- MLS#:
- 21861911
- Subdivision:
- River View
ADDITIONAL INFORMATION
Escape to tranquility at this stunning lake house nestled on the shores of the ELK River. Whether you’re seeking a weekend getaway or a permanent residence,: Additional bedrooms provide space for family and friends. Everyone will want to visit your lakeside oasis! Curl up by the fireplace during cooler evenings. It’s the ideal spot to share Stories. Don’t miss out on this opportunity to own a piece of waterfront paradises or enjoy a glass of wine. Waterfront Views: Enjoy breathtaking views of the water from your own backyard. Imagine waking up to the gentle lapping of waves and sipping your morning coffee while watching the sunrise over the river. LOT NO 5 IS BOAT LAUNCH FOR RESIDENTS
- Type:
- Single Family
- Sq.Ft.:
- 1,992
- Status:
- Active
- Beds:
- 3
- Year built:
- 2022
- Baths:
- 2.50
- MLS#:
- 21861899
- Subdivision:
- Marks
ADDITIONAL INFORMATION
Beautiful brick home built in 2022 still like brand new!! Offering 3 bedrooms, 2.5 baths, 9' and 10' smooth ceilings, crown molding, recessed lights, LVP flooring, gas log fireplace in open living room, granite counters in kitchen and baths. Primary bath has free standing tub and separate tile shower. Cabinets have wood shelving and soft close doors and drawers. Walk in pantry. You will also enjoy a home office and spacious laundry with mud sink.
- Type:
- Single Family
- Sq.Ft.:
- 2,675
- Status:
- Active
- Beds:
- 5
- Lot size:
- 0.25 Acres
- Year built:
- 2024
- Baths:
- 3.00
- MLS#:
- 21861898
- Subdivision:
- Watercress
ADDITIONAL INFORMATION
Only five miles from downtown Athens and I-65, this beautiful new construction home wows from start to finish! This single level floor plan boasts five large bedrooms, three bathrooms, and a massive open concept living room, dining room and kitchen. The kitchen highlights ample cabinet storage, quartz countertops, large pantry and a gas range while the dining room boasts chic light fixtures and stunning sliding glass doors to the covered back patio- this will be the spot for entertaining! Check out the primary suite with a vaulted ceiling, separate vanities, a zero entry shower with TWO shower heads, and a large walk-in closet. Don't miss the convenient drop station or the exterior storage!
- Type:
- Single Family
- Sq.Ft.:
- 2,786
- Status:
- Active
- Beds:
- 5
- Lot size:
- 0.44 Acres
- Baths:
- 3.50
- MLS#:
- 21861884
- Subdivision:
- Watercress
ADDITIONAL INFORMATION
This new construction home in Watercress is officially ready for its very first owners! "The Fondren" showcases a client-favorite floor plan that highlights an incredibly spacious layout with jaw-dropping finishes around every corner. The kitchen boasts a large walk-in pantry, quartz counters, stunning cabinetry, and stainless appliances complimented by a beautiful gas range. The spacious primary suite boasts two vanities, a gorgeous tile shower, and a HUGE walk-in closet with easy access to the laundry room! Upstairs you will find two massive bedrooms, a full bathroom, and bonus area! Check out the 3-car garage, front and back covered porches, all less than three miles from downtown Athens!
$458,072
16777 Orleans Drive Athens, AL 35611
- Type:
- Single Family
- Sq.Ft.:
- 3,090
- Status:
- Active
- Beds:
- 5
- Lot size:
- 0.45 Acres
- Baths:
- 3.00
- MLS#:
- 21861818
- Subdivision:
- Covington Cove
ADDITIONAL INFORMATION
Up to $30k limited time incentive! Please ask for details (subject to terms and can change at any time)The “Cunningham” boasts two entrances, one through the garage to the mudroom and one through the large, covered porch to the foyer. The foyer leads directly into the all-in-one kitchen, great room and dining room. The open-concept is a dream for entertaining. The primary retreat off the kitchen features a luxurious primary bathroom and two extensive walk-in closets. With two vanities on either side of the primary bathroom, you will never be fighting for counter space or elbow room. The upstairs flaunts a unique design with a loft, 2 bedrooms and a sweeping bonus room/bedroom.
- Type:
- Single Family
- Sq.Ft.:
- 1,944
- Status:
- Active
- Beds:
- 3
- Lot size:
- 0.22 Acres
- Baths:
- 2.50
- MLS#:
- 21861501
- Subdivision:
- Laurenwood
ADDITIONAL INFORMATION
Chastain is an 3 bedroom, 2.5 bath with a loft. Exterior features brick with a beautiful craftsman touch with great hardi board accents. Kitchen features all ss appliances, quartz counter tops and a large island that overlooks the great room. Tons of Recessed Lighting. Master is located upstairs along with 2 guest rooms and a loft. Two large linen closets. Features: LVP flooring in kitchen, dining, LR and hallways and carpet in bedrooms. All bathrooms feature quartz counter tops and tile floors. ** This home sits on a corner lot.
$252,900
15343 Lapwing Cove Athens, AL 35611
- Type:
- Single Family
- Sq.Ft.:
- 1,503
- Status:
- Active
- Beds:
- 3
- Baths:
- 2.00
- MLS#:
- 21860943
- Subdivision:
- Town Creek Trails
ADDITIONAL INFORMATION
$10K Your Way Plus Closing Cost! Full Brick home located in a neighborhood surrounded by a beautiful tree line with walking trails. Isolated Master Suite with large walk-in closet. Very open floor plan with vaulted ceilings. LVP Floors in Great Room, Dining area, Kitchen and Hallways. Granite countertops in Kitchen and Bathrooms. Located less than a mile from shopping and restaurants. (Pics shown are of a similar home}
- Type:
- Single Family
- Sq.Ft.:
- 3,487
- Status:
- Active
- Beds:
- 5
- Baths:
- 2.50
- MLS#:
- 21860946
- Subdivision:
- Brookhill Cottages
ADDITIONAL INFORMATION
Proposed Construction-The Baldwin floorplan features a main floor primary suite to include double vanities, tile floor, and a walk-in closet. Open concept living room to kitchen with pantry, tile backsplash and granite countertops. Down the hall you will have a half bath & laundry room. Upstairs you will find four additional bedrooms, a very spacious loft and an additional bathroom. Optional items for presales include adding an additional full bathroom upstairs, fireplace, closing in the dining room for an office, guest room and bath instead of a dining room. There are so many options to make this home customized to suit your needs!!
- Type:
- Single Family
- Sq.Ft.:
- 2,752
- Status:
- Active
- Beds:
- 4
- Baths:
- 2.50
- MLS#:
- 21860935
- Subdivision:
- Brookhill Cottages
ADDITIONAL INFORMATION
Proposed Construction-The Fitzgerald floorplan allows for plenty of entertaining area downstairs & a very spacious backyard. Features include open concept kitchen to living room. Option to raise ceilings from 9' to 10' on the first floor and from 8' to 9' on the second floor. Standard amenities include crown molding in the common areas, granite counters in the kitchen and bathrooms. Tile floor in the laundry and bathrooms.
- Type:
- Single Family
- Sq.Ft.:
- 2,484
- Status:
- Active
- Beds:
- 4
- Baths:
- 3.00
- MLS#:
- 21860927
- Subdivision:
- Brookhill Cottages
ADDITIONAL INFORMATION
Proposed Construction-The Hemingway floorplan features main floor living along with 4 bedrooms, 3 full bathrooms, a flex room with an option to enclose or leave as a dining room. Options to vault the family room, kitchen or primary bedroom. An additional bedroom, bathroom and bonus room upstairs is also an option when building.
- Type:
- Single Family
- Sq.Ft.:
- 2,174
- Status:
- Active
- Beds:
- 3
- Baths:
- 2.00
- MLS#:
- 21860915
- Subdivision:
- Brookhill Cottages
ADDITIONAL INFORMATION
Proposed Construction-The Twain Floor plan offers 3 bedrooms, 2 bathrooms and a flex room features 2,174 sq ft. With the option to add an additional bedroom, bathroom and bonus room upstairs, will increase the sq ft up to 3,257. Murphy Homes prides itself in allowing customers to customize their home and there are plenty of options to choose from!
- Type:
- Single Family
- Sq.Ft.:
- 1,709
- Status:
- Active
- Beds:
- 3
- Lot size:
- 0.21 Acres
- Baths:
- 2.00
- MLS#:
- 21859368
- Subdivision:
- Brookhill Cottages
ADDITIONAL INFORMATION
Move-In Ready! This stunning Hawthorne plan offers over 1,700sqft of living space, featuring a spacious family room with a vaulted ceiling that creates an open, airy feel. The room also includes a built-in bookcase, an accent wall, and a cedar-wrapped beam for added character. The kitchen boasts an extended perimeter for extra cabinet storage. Two additional bedrooms and a full bathroom on the main level. Outside, enjoy low-maintenance landscaping with an irrigation system covering the yard.
$313,900
19888 Redhawk Drive Athens, AL 35611
- Type:
- Single Family
- Sq.Ft.:
- 2,200
- Status:
- Active
- Beds:
- 4
- Baths:
- 3.00
- MLS#:
- 21858770
- Subdivision:
- Town Creek Trails
ADDITIONAL INFORMATION
$15K Your Way!!! 2200 sq ft of a spacious, beautiful open floor plan. This home offers a large family room, a formal dining space with column that elegantly defines the space. The kitchen has an overflow of custom wood cabinets, granite countertops, and a large pantry. LVP flooring is throughout the main living spaces. This home is great for anyone who loves a split floor plan with two isolated suites. owner's suite has separate shower and garden tub with a large walk-in closet. The second suite, also isolated has a full bathroom with a large walk-in closet and the other secondary bedrooms have walk-in closets with oversized bathroom between
- Type:
- Single Family
- Sq.Ft.:
- 3,022
- Status:
- Active
- Beds:
- 3
- Lot size:
- 1 Acres
- Year built:
- 1999
- Baths:
- 2.50
- MLS#:
- 21858476
- Subdivision:
- Metes And Bounds
ADDITIONAL INFORMATION
Charming 2-story brick rancher boasts spaciousness at every turn. The airy layout features a kitchen with plenty of cabinet storage and a bay window dining area, perfect for gatherings. Retreat to the isolated master suite, complete with a large glamour bath featuring a soaker tub and separate shower. Upstairs, discover two roomy bedrooms with walk-in closets and a full bath. Outside, a vast backyard offers ample entertainment space and a detached building. Conveniently located near interstate 65 and Bucees. Your ideal blend of comfort and convenience awaits!
$252,900
15371 Lapwing Cove Athens, AL 35611
- Type:
- Single Family
- Sq.Ft.:
- 1,503
- Status:
- Active
- Beds:
- 3
- Baths:
- 2.00
- MLS#:
- 21858472
- Subdivision:
- Town Creek Trails
ADDITIONAL INFORMATION
$15k YOUR WAY!!! A full brick cottage style home including three bedrooms and two full bathrooms. Enter the welcoming open floor plan with soaring ceilings and LVP flooring. Enjoy cooking in the modern and spacious kitchen that provides plentiful granite countertop space with soft closed cabinets and stainless-steel appliances. Retreat to the isolated master bedroom with trey 9' ceilings, large walk-in closet and glamour suite with garden tub and a separate shower. The covered patio offers serene outdoor living and privacy. Enjoy the community walking trails.
$380,889
16898 Orleans Drive Athens, AL 35611
- Type:
- Single Family
- Sq.Ft.:
- 2,382
- Status:
- Active
- Beds:
- 4
- Lot size:
- 0.18 Acres
- Year built:
- 2024
- Baths:
- 2.50
- MLS#:
- 21858336
- Subdivision:
- Covington Cove
ADDITIONAL INFORMATION
Up to $30k limited time incentive! Please ask for details (subject to terms and can change at any time)Constant appeal and elegant definitions are found in the "Kinkade" plan for those calling for luxury and comfort. A vaulted beamed ceiling in the huge great room accentuates the space along with excellent finishes. The custom fireplace allows an even greater level of amenities while offering sheer enjoyment of an evening fire on those cooler nights. The huge kitchen's attention to custom cabinetry, upgraded stainless steel appliances, and granite counter tops, are sure to enhance cooking and eating experiences. Retire to the primary suite that exudes privacy.
Athens Real Estate
The median home value in Athens, AL is $250,800. This is lower than the county median home value of $265,500. The national median home value is $338,100. The average price of homes sold in Athens, AL is $250,800. Approximately 58.67% of Athens homes are owned, compared to 32.88% rented, while 8.45% are vacant. Athens real estate listings include condos, townhomes, and single family homes for sale. Commercial properties are also available. If you see a property you’re interested in, contact a Athens real estate agent to arrange a tour today!
Athens, Alabama 35611 has a population of 25,213. Athens 35611 is less family-centric than the surrounding county with 29.98% of the households containing married families with children. The county average for households married with children is 35.47%.
The median household income in Athens, Alabama 35611 is $52,211. The median household income for the surrounding county is $70,736 compared to the national median of $69,021. The median age of people living in Athens 35611 is 41.9 years.
Athens Weather
The average high temperature in July is 90.1 degrees, with an average low temperature in January of 29.6 degrees. The average rainfall is approximately 54.7 inches per year, with 1.5 inches of snow per year.

