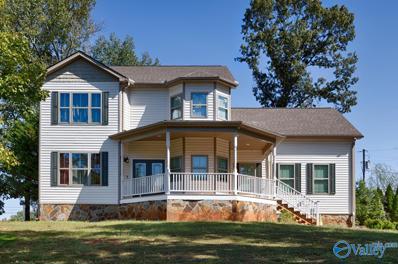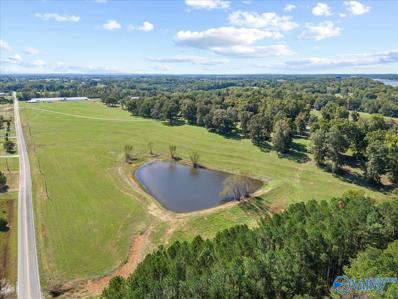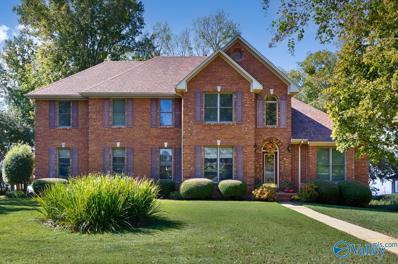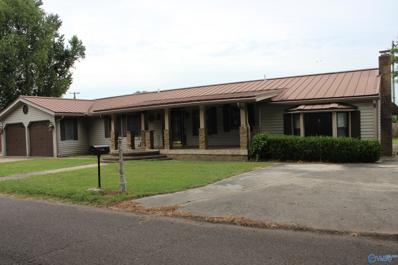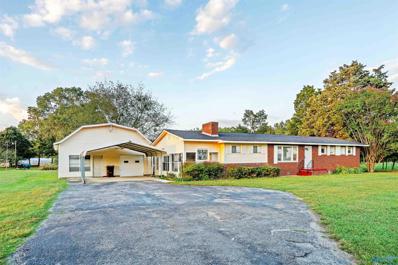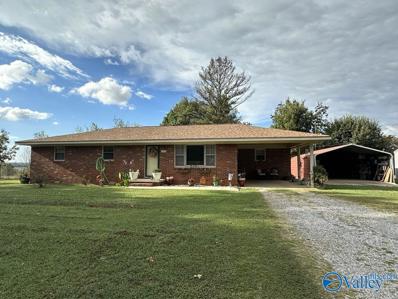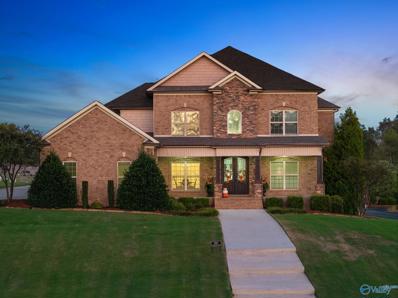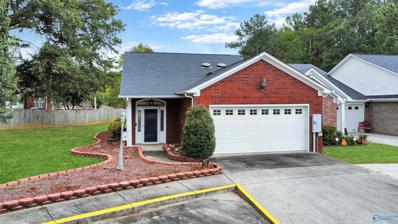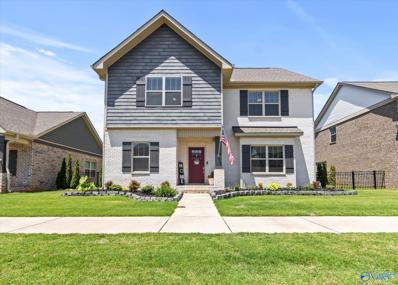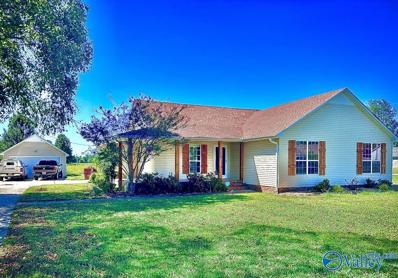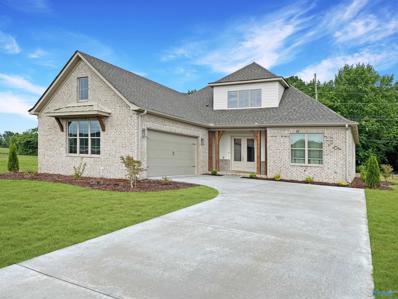Athens AL Homes for Sale
$277,990
24474 Colorado Lane Athens, AL 35611
- Type:
- Single Family
- Sq.Ft.:
- 1,680
- Status:
- Active
- Beds:
- 3
- Lot size:
- 0.32 Acres
- Baths:
- 2.00
- MLS#:
- 21873211
- Subdivision:
- Athens Preserve
ADDITIONAL INFORMATION
Under Construction-Est completion Jan 2025. The BUTTERCUP IV H in Athens Preserve community offers a 3 bedroom, 2 full bathroom, open design with a study. Upgrades added (list attached). Features: double vanity, garden tub, separate shower, and walk-in closet (opens to laundry) in master suite, kitchen island, covered rear patio, recessed lighting, ceiling fans in living room and master bedroom, undermount sinks throughout, landscaping with stone edging, gutters, stone address blocks, termite system, and more! Energy Efficient Features: water heater, kitchen appliance package with electric range, vinyl low E-3 windows, and more! Energy Star Partner.
- Type:
- Single Family
- Sq.Ft.:
- 3,189
- Status:
- Active
- Beds:
- 3
- Year built:
- 2007
- Baths:
- 2.75
- MLS#:
- 21873185
- Subdivision:
- Cloverleaf
ADDITIONAL INFORMATION
Gorgeous 3BR/3 BA home with great back yard at the end of street. Energy Star windows and doors, double-sided natural gas fireplace & in-ground pool. This beautiful home was completely rebuilt in 2023. You'll love the modern finishes in an established neighborhood that is convenient to everything Athens has to offer. Totally rebuilt last year after a fire, no detail was forgotten. This home features multiple, large living areas making it great for entertaining. Enjoy working from home in the secluded home office which overlooks the front porch. The upstairs bonus room gives even more space that could be used as a theater room, game room, or even a bunk room for larger families.
$234,900
14450 Quinn Road Athens, AL 35611
- Type:
- Single Family
- Sq.Ft.:
- 1,360
- Status:
- Active
- Beds:
- 4
- Lot size:
- 0.9 Acres
- Year built:
- 1987
- Baths:
- 1.75
- MLS#:
- 21873107
- Subdivision:
- Metes And Bounds
ADDITIONAL INFORMATION
Great home on a corner lot. Completely remodeled with new roof, new vinyl siding and shutters, new high grade LVP flooring throughout, fresh paint, tile backsplash in kitchen. 4th bedroom could be a study. Move in ready.
$1,900,000
19660 Cox Road Athens, AL 35611
- Type:
- Other
- Sq.Ft.:
- 1,963
- Status:
- Active
- Beds:
- 3
- Lot size:
- 60 Acres
- Baths:
- 2.00
- MLS#:
- 21873057
- Subdivision:
- Metes And Bounds
ADDITIONAL INFORMATION
MULTI-FAMILY FARM, Centrally located w/ BREATHTAKING VIEWS!! Sit on the gazebo swing & watch the sunset over the ELK RIVER or put a line in the 1 1/2 ACRE POND. These 2 HOMES have been meticulously maintained. Property has 3-BAY WORKSHOP w/ Office, Lg TRACTOR SHED, 2-BAY SHED & road front on 2 sides. 35-40 acres workable land & 20-25 acres wooded. No hunt property for 50 yrs & abundant w/ wildlife. Fenced yards for pets. Home #1 is 3B/2B w/ office, Home #2 is 3B/2B w/office & craft room that can be converted back to a 4th Bed. These homes have details such as ample storage, full brick, new lighting, storm doors, shutters, storm shelter & more! This is a MUST SEE FARM! See docs for full list!
$575,000
607 Maize Street Athens, AL 35611
- Type:
- Single Family
- Sq.Ft.:
- 3,561
- Status:
- Active
- Beds:
- 4
- Lot size:
- 0.42 Acres
- Year built:
- 1967
- Baths:
- 2.50
- MLS#:
- 21872959
- Subdivision:
- Belue
ADDITIONAL INFORMATION
COMPLETELY REMODELED top to bottom in a beautiful established neighborhood! Featuring 4 bedrooms, 2 1/2 bathrooms, private office or nursery, 2 living rooms on the main level, and a bonus room with a private entrance this home is a SHOW STOPPER! Recent updates include: Brand new roof, new wooden front door, new upstairs and downstairs HVAC plus new mini split unit for bonus room, new insulation, new electrical and plumbing, all new sheetrock, fresh paint, new flooring throughout, new kitchen cabinets, countertops and backsplash, custom tile shower in primary bath plus soaking tub, tile surround in upstairs bathroom, painted exterior brick and freshened landscape for the ultimate curb appeal!
- Type:
- Single Family
- Sq.Ft.:
- 2,914
- Status:
- Active
- Beds:
- 4
- Lot size:
- 0.15 Acres
- Baths:
- 3.50
- MLS#:
- 21872919
- Subdivision:
- Boardwalk
ADDITIONAL INFORMATION
4.99 FHA/VA OR 5.49 Conv. fixed rate while funds last!! Come see Boardwalk's MODEL HOME & largest floorplan. -The Chamberlain- Featuring large open living space utilizing the lifestyle triangle. This plan comes w/ ample space for any type of entertainment! Designer kitchen equipped with gas stove, SS appliances, granite countertops, tile backsplash and a kitchen island with bar seating. Formal living room on main level with large bonus room on 2nd level! Master bedroom is secluded on 1st level with master bath with a large walk in closet. Half bath located in living room area on 1st level. 3 bedrooms and 2 full baths located on 2nd level. Builder pays up to 3500 in CC with Silverton MTG.
$440,000
16337 Zehner Road Athens, AL 35611
- Type:
- Other
- Sq.Ft.:
- 3,102
- Status:
- Active
- Beds:
- 4
- Lot size:
- 10.41 Acres
- Year built:
- 1988
- Baths:
- 3.75
- MLS#:
- 21872815
- Subdivision:
- Metes And Bounds
ADDITIONAL INFORMATION
Home Warranty Included! A must see! Beauchamp Branch runs the back of the property and there is a stocked pond on the 10+ acres. The large covered front porch is shaded and has 2 ceiling fans for enjoying afternoons with the family. The basement has a full bath, bedroom, den and laundry room. On the main floor you have 3 bedrooms, 3 bathrooms and an office. The original laundry room is still on the main floor but not being used. A screened back porch is the perfect hiding spot for reading. Two septic tanks are already on site, the additional one was for a house that wasn't built.
$299,900
1401 Grace Avenue Athens, AL 35611
- Type:
- Single Family
- Sq.Ft.:
- 1,695
- Status:
- Active
- Beds:
- 3
- Lot size:
- 0.37 Acres
- Baths:
- 2.00
- MLS#:
- 21872829
- Subdivision:
- South Highlands
ADDITIONAL INFORMATION
Step inside this remodeled bungalow to enjoy both style and convenience. Located near downtown, this home offers an open concept perfect for entertaining. 3 BDR/2 BA. Family room with coffered ceiling and beautiful hardwoods. Chef's kitchen equipped with a gas cooktop, Quartz countertops, custom island and tile backsplash. Sunroom and front porch are perfect for relaxing. Sodded front yard with brick pavers and white picket fence. Additional parking in front.
$289,990
24481 Colorado Lane Athens, AL 35611
- Type:
- Single Family
- Sq.Ft.:
- 1,858
- Status:
- Active
- Beds:
- 3
- Lot size:
- 0.17 Acres
- Baths:
- 2.00
- MLS#:
- 21872769
- Subdivision:
- Athens Preserve
ADDITIONAL INFORMATION
Under Construction-Est completion Dec 2024. The TRILLIUM IV J in Athens Preserve community offers a 3BR, 2BA, open and split design. Upgrades added (list attached). Features: double vanity, garden tub, separate shower, and walk-in closet (opens to laundry) in master bath, kitchen island, walk-in pantry, boot bench in mudroom, covered front and rear porch, recessed lighting, ceiling fan in living room and master bedroom, undermount sinks throughout, landscaping with stone edging, gutters, stone address blocks, termite system, and more! Energy Efficient Features: water heater, kitchen appliance package with electric range, vinyl low E-3 windows, and more! Energy Star Partner.
$211,700
505 Macbeth Athens, AL 35611
- Type:
- Single Family
- Sq.Ft.:
- 1,325
- Status:
- Active
- Beds:
- 3
- Year built:
- 1990
- Baths:
- 1.00
- MLS#:
- 21872736
- Subdivision:
- Southside
ADDITIONAL INFORMATION
Gorgeous full brick 3 bedroom ranch in Athens! New interior paint and flooring. Eat-in kitchen with new cabinets, stainless appliances and granite tops. New roof, gutters, lighting package and water heater. Bath with new vanity and tub. Covered front porch. Rear porch. Flat lot. Hurry!
$1,150,000
13500 Hatchie Lane Athens, AL 35611
- Type:
- Single Family
- Sq.Ft.:
- 5,269
- Status:
- Active
- Beds:
- 6
- Year built:
- 1996
- Baths:
- 5.25
- MLS#:
- 21872702
- Subdivision:
- Blacks Landing
ADDITIONAL INFORMATION
Dream of living on the water? This elegant home sits on 1& 1/2 lots with 130 ft on the water in prestigious Black's Landing Subdivision. Beautiful built-ins in almost every room plus the closets. Built-in dressers in Master bedroom. All closets have custom built in shelving. 3 car garage. Main level master suite w/ large glamour bath. His & Her walk in closets w/ custom shelving. Professionally landscaped lawn w/ sprinkler system & many blooming plants. 2 slip boathouse w/ double lift. The panoramic views are stunning year-round.You will understand why people are drawn to life on the river. Sit on the dock & enjoy the view with friends. Concrete walkway to dock. No flood insurance required.
$251,000
906 Hereford Drive Athens, AL 35611
- Type:
- Single Family
- Sq.Ft.:
- 2,063
- Status:
- Active
- Beds:
- 3
- Lot size:
- 0.26 Acres
- Year built:
- 1965
- Baths:
- 1.75
- MLS#:
- 21872561
- Subdivision:
- J H French
ADDITIONAL INFORMATION
Make this home your own! U.S. Dept. of HUD owned home being sold "as is". FHA (IN) insurable, subject to appraisal. Seller makes no representations or warranties as to property condition. Pre-1978 properties to include LBP Notices. Features include large rooms, large attached garage, storm shelter, gazebo, and storage shed. Equal Housing Opportunity. HUD Case #011-995982.
- Type:
- Single Family
- Sq.Ft.:
- 1,650
- Status:
- Active
- Beds:
- 3
- Lot size:
- 0.51 Acres
- Year built:
- 2022
- Baths:
- 1.75
- MLS#:
- 21872547
- Subdivision:
- Marks
ADDITIONAL INFORMATION
Welcome home! Step into this stunning, custom-built home that feels better than new! This home boasts 3 bed/2baths with a cozy mini office for work or study. The interior is highlighted by crown molding and exquisite fantasy brown countertops and recessed lighting with a night light feature that adds a touch of elegance throughout the home. Spend cozy evenings in front of the inviting gas log fireplace. The master bath is a true retreat, showcasing a luxury tiled shower that offers both style and comfort. Start your day with a cup of coffee on the covered patio, and enjoy the large .51 acre fenced-in lot ideal for outdoor gatherings! This home combines luxury, functionality, and charm!
- Type:
- Single Family
- Sq.Ft.:
- 1,954
- Status:
- Active
- Beds:
- 3
- Year built:
- 1960
- Baths:
- 1.50
- MLS#:
- 21872500
- Subdivision:
- Metes And Bounds
ADDITIONAL INFORMATION
Check out this charming 3-bedroom, 1.5-bathroom home! This home features beautifully refinished hardwood flooring in the main living area. The roof was replaced just 2 years ago, ensuring peace of mind for years to come. Outside, you’ll find a spacious detached garage/workshop featuring a convenient storage loft. With a little vision and creativity, this home can be transformed into your dream space. Don't miss your chance to make this property your own! Schedule a showing today!
- Type:
- Single Family
- Sq.Ft.:
- 1,260
- Status:
- Active
- Beds:
- 3
- Lot size:
- 0.6 Acres
- Year built:
- 1971
- Baths:
- 1.00
- MLS#:
- 21872399
- Subdivision:
- Metes And Bounds
ADDITIONAL INFORMATION
Charming 3-bedroom, 1-bath home built in 1971, perfect for those seeking a cozy retreat! Nestled on a spacious 0.60-acre lot, this home offers both comfort and convenience. Enjoy peace of mind with the included storm shelter, and plenty of room to relax or entertain outdoors. Don’t miss out on this adorable home with endless potential!
- Type:
- Single Family
- Sq.Ft.:
- 4,081
- Status:
- Active
- Beds:
- 4
- Year built:
- 2013
- Baths:
- 4.00
- MLS#:
- 21872376
- Subdivision:
- Brigadoon
ADDITIONAL INFORMATION
Located in a prestigious, gated Brigadoon subdivision, this immaculate 4-bedroom home offers over 4,000 square feet of luxury living. High-end finishes throughout, including a gourmet kitchen with top-tier appliances, granite countertops, large island, and breakfast bar. The open living spaces are perfect for relaxing and entertaining with gorgeous hardwood floors, and soaring ceilings. The lavish primary suite has a spa-like bath complete with a jetted tub, huge tiled shower, dual vanities, and a walk in closet. Enjoy the exclusive community amenities such as a pool, clubhouse, and boat ramp. Don't miss this exceptional property! Realtor related. Buyer to verify all information.
- Type:
- Townhouse
- Sq.Ft.:
- 1,782
- Status:
- Active
- Beds:
- 2
- Lot size:
- 0.14 Acres
- Year built:
- 2004
- Baths:
- 2.00
- MLS#:
- 21871964
- Subdivision:
- New Haven
ADDITIONAL INFORMATION
Welcome to your new end-unit townhome in New Haven subdivision, where all of your grass is mowed, trees are trimmed, and hedges are shaped while you relax and enjoy life. This beautiful townhome offers a spacious living room with vaulted ceilings, a pantry with built-in shelving for all your canned-goods, a walk-in shower for ease of access, and a beautiful sunroom to sit and read a book, while you enjoy the day. This townhome is one of a kind and it's looking for a one of a kind person like you to call it "home."
- Type:
- Manufactured Home
- Sq.Ft.:
- 1,816
- Status:
- Active
- Beds:
- 4
- Lot size:
- 7.6 Acres
- Year built:
- 2013
- Baths:
- 2.00
- MLS#:
- 21871902
- Subdivision:
- Poplar Pointe
ADDITIONAL INFORMATION
Check out this spacious unrestricted property with easy access to the river! This home is situated on over 7.5 acres and features 4 bedrooms 2 baths, open floor plan, den, isolated primary ensuite, and the perfect amount of seclusion! New hot water heater was installed this year. Homeowner will have access to the poplar point boat launch just down the road. There used to be another house trailer on the property you would just have to locate the septic tank. Property is almost fully fenced in (just missing a small section).
- Type:
- Single Family
- Sq.Ft.:
- 1,826
- Status:
- Active
- Beds:
- 3
- Lot size:
- 0.21 Acres
- Year built:
- 2024
- Baths:
- 2.00
- MLS#:
- 21871831
- Subdivision:
- Brookhill Landing
ADDITIONAL INFORMATION
$7,500 in Closing Costs with use of Preferred Lender! Estimated Completion: January! Single-level living at its finest can be found in the Crawford at Brookhill Landing, featuring a large kitchen that would pamper any chef with counter and cabinet space, plus a walk in pantry. A separate laundry room and mud room with coat closet define spaces for clutter-free living. An open concept breakfast area and family room connects the kitchen and the backyard for effortless entertaining. The owner's suite features a double bowl vanity and extra large standing shower. PHOTOS ARE REPRESENTATIONS!
- Type:
- Single Family
- Sq.Ft.:
- 2,481
- Status:
- Active
- Beds:
- 3
- Lot size:
- 0.5 Acres
- Year built:
- 2022
- Baths:
- 3.00
- MLS#:
- 21871753
- Subdivision:
- Brookhill Landing
ADDITIONAL INFORMATION
Welcome to your dream home at Brookhill Landing! This meticulously maintained, single-owner home features 3 bedrooms and 3 FULL bathrooms, situated on a half-acre lot. The kitchen features a spacious peninsula, granite countertops, stainless steel appliances, and an eat-in dining area. The open-concept design facilitates seamless entertaining and functionality, including built in surround sound system. The primary suite offers privacy and includes an ensuite bathroom with a garden tub, double vanities, and a custom walk-in closet. This home provides a blend of modern features and practical design elements, ensuring both comfort and convenience. Open House this SUNDAY 12/15 from 2:00-4:00 pm.
- Type:
- Single Family
- Sq.Ft.:
- 2,984
- Status:
- Active
- Beds:
- 4
- Lot size:
- 0.15 Acres
- Year built:
- 2020
- Baths:
- 2.50
- MLS#:
- 21871750
- Subdivision:
- Boardwalk
ADDITIONAL INFORMATION
Welcome to your dream home in Boardwalk! Walking distance from Downtown Athens and Athens High School. Offering a generous 2,984 sqft of living space, this home is situated on a .15 acre lot with a FENCED in backyard and SCREENED PORCH. Boasting 4 bedrooms, 3 baths, and a 2-car rear entry garage. Revel in the convenience of a main level secluded master suite with ensuite bath and walk-in closet, FLEX SPACE, and eat in kitchen. Upstairs, discover a BONUS room and an additional 3 bedrooms with a full bath. Enjoy marble countertops, stainless appliances, luxury vinyl plank floors, elegant crown molding throughout, and so many more builder upgrades. $2,000 preferred lender credit.
- Type:
- Single Family
- Sq.Ft.:
- 2,800
- Status:
- Active
- Beds:
- 4
- Lot size:
- 0.5 Acres
- Baths:
- 3.00
- MLS#:
- 21871730
- Subdivision:
- Log Cabin
ADDITIONAL INFORMATION
Lovely updated and large. This four-bed, three-bath home comes with all the amenities! This is a must-see and won't last at this price!
$354,900
900 Coleman Avenue Athens, AL 35611
- Type:
- Single Family
- Sq.Ft.:
- 2,738
- Status:
- Active
- Beds:
- 3
- Year built:
- 1928
- Baths:
- 1.75
- MLS#:
- 21871618
- Subdivision:
- The Coleman Addition To The City
ADDITIONAL INFORMATION
1 YEAR HOME Warranty Included. Freshly Painted! A Great find in Athens. There are 2 living rooms, a dining room and breakfast room. A highly functional kitchen with lots of cabinets and 2 sinks will make meal prep easy. Craftsman style molding and 9+ ft ceilings throughout. The encapsulated crawl space with humidistat gives you a 24x17 area for storage not included in sqft. New plumbing is pecs and PVC drains done in 2011. All new electric wiring with smoke detectors hard wired in 2011 to code. New range/convection oven and Dishwasher 2 yrs old. The landscaping is mature with great features. The backyard has a deck for entertaining. HVAC unit is 2 years old. TVs and mounts do not convey.
- Type:
- Single Family
- Sq.Ft.:
- 2,895
- Status:
- Active
- Beds:
- 5
- Lot size:
- 0.55 Acres
- Year built:
- 2024
- Baths:
- 4.00
- MLS#:
- 21871513
- Subdivision:
- Watercress
ADDITIONAL INFORMATION
Situated on a spacious corner lot, this massive new home boasts five large bedrooms, four bathrooms, a home office, upstairs teen suite, and a sizable open living space! The kitchen highlights Quartz counters, timeless cabinetry, chic lighting and a large pantry. The primary suite showcases a gorgeous tile shower, double sink vanity, linen closet, and huge walk-in closet. Don't miss the wowing coffered ceiling and gas-log fireplace in the great room, detailed foyer, convenient drop zone off the garage, or the stunning back porch and incredible backyard! The Watercress community enjoys a pool, fishing lake & walking trails. This brand new home is only five miles from downtown Athens and I-65!
- Type:
- Single Family
- Sq.Ft.:
- 1,933
- Status:
- Active
- Beds:
- 3
- Lot size:
- 0.21 Acres
- Year built:
- 2024
- Baths:
- 2.50
- MLS#:
- 21871403
- Subdivision:
- Brookhill Landing West
ADDITIONAL INFORMATION
Proposed Construction-The Braselton II has a rear corner covered patio directly accessible from the light-filled family room. A large eat-in island kitchen overlooks the family room for easy entertaining. On the second floor, you can option the spacious loft to a fourth bedroom, which separates the private owner's suite from two secondary bedrooms. The owner's suite includes a massive walk-in closet and private bath and has easy access to the second-floor laundry room.
Athens Real Estate
The median home value in Athens, AL is $250,800. This is lower than the county median home value of $265,500. The national median home value is $338,100. The average price of homes sold in Athens, AL is $250,800. Approximately 58.67% of Athens homes are owned, compared to 32.88% rented, while 8.45% are vacant. Athens real estate listings include condos, townhomes, and single family homes for sale. Commercial properties are also available. If you see a property you’re interested in, contact a Athens real estate agent to arrange a tour today!
Athens, Alabama 35611 has a population of 25,213. Athens 35611 is less family-centric than the surrounding county with 29.98% of the households containing married families with children. The county average for households married with children is 35.47%.
The median household income in Athens, Alabama 35611 is $52,211. The median household income for the surrounding county is $70,736 compared to the national median of $69,021. The median age of people living in Athens 35611 is 41.9 years.
Athens Weather
The average high temperature in July is 90.1 degrees, with an average low temperature in January of 29.6 degrees. The average rainfall is approximately 54.7 inches per year, with 1.5 inches of snow per year.

