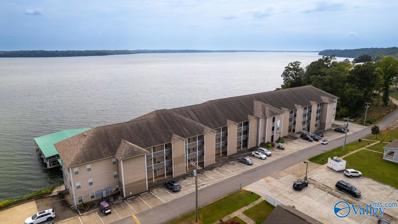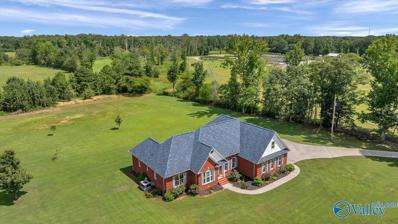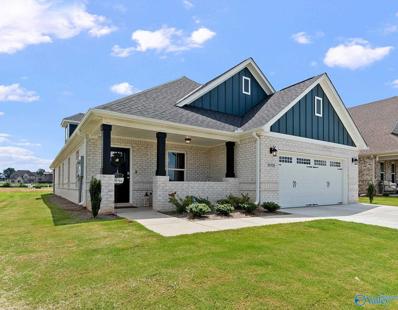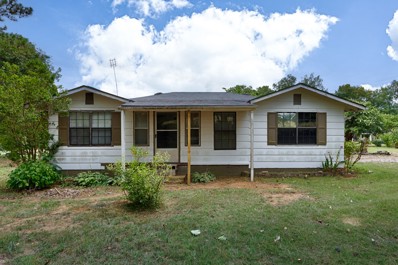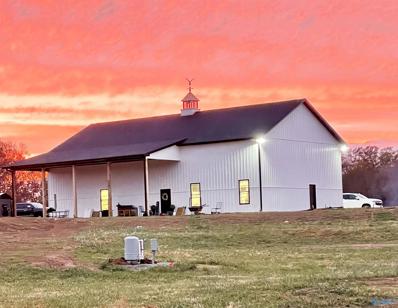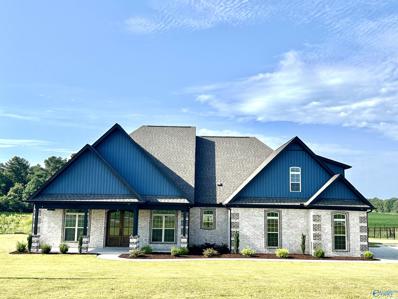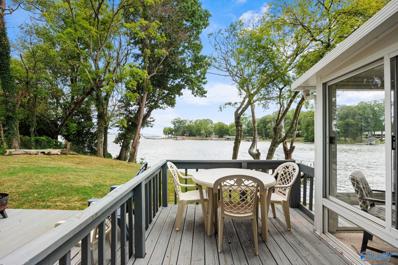Athens AL Homes for Sale
$193,900
908 Hereford Drive Athens, AL 35611
- Type:
- Single Family
- Sq.Ft.:
- 1,433
- Status:
- Active
- Beds:
- 3
- Year built:
- 1955
- Baths:
- 1.00
- MLS#:
- 21869059
- Subdivision:
- French
ADDITIONAL INFORMATION
Charming Brick Home with Convenient Location in Athens Welcome to this delightful 3 large-bedrooms, 1-bathroom brick home offering 1,433 sq ft of comfortable living space. Located just a stone's throw from downtown Athens and I-65, this residence provides easy access to shopping, hospitals, and schools, making it a prime location for convenience. Enjoy the charm of an older home with easy maintenance. The carport provides added convenience and protection for your vehicle.
$294,030
24457 Colorado Lane Athens, AL 35611
- Type:
- Single Family
- Sq.Ft.:
- 1,848
- Status:
- Active
- Beds:
- 3
- Lot size:
- 0.22 Acres
- Baths:
- 2.00
- MLS#:
- 21869038
- Subdivision:
- Athens Preserve
ADDITIONAL INFORMATION
Est completion Nov 2024. The TRILLIUM IV H in Athens Preserve community offers a 3BR, 2BA, open and split design. Upgrades added (list attached). Features: double vanity, garden tub, separate shower, and walk-in closet (opens to laundry) in master bath, kitchen island, walk-in pantry, boot bench in mudroom, covered front and rear porch, recessed lighting, ceiling fan in living room and master bedroom, undermount sinks throughout, landscaping with stone edging, gutters, stone address blocks, termite system, and more! Energy Efficient Features: water heater, kitchen appliance package with electric range, vinyl low E-3 windows, and more! Energy Star Partner.
- Type:
- Single Family
- Sq.Ft.:
- 1,944
- Status:
- Active
- Beds:
- 3
- Lot size:
- 0.31 Acres
- Baths:
- 2.50
- MLS#:
- 21868897
- Subdivision:
- Laurenwood
ADDITIONAL INFORMATION
Chastain is an 3 bedroom, 2.5 bath with a loft. Exterior features brick with a beautiful craftsman touch with great hardi board accents. Kitchen features all ss appliances, quartz counter tops and a large island that overlooks the great room. Tons of Recessed Lighting. Master is located upstairs along with 2 guest rooms and a loft. Two large linen closets. Features: LVP flooring in kitchen, dining, LR and hallways and carpet in bedrooms. All bathrooms feature quartz counter tops and tile floors.
- Type:
- Single Family
- Sq.Ft.:
- 2,012
- Status:
- Active
- Beds:
- 4
- Lot size:
- 0.31 Acres
- Baths:
- 3.00
- MLS#:
- 21868896
- Subdivision:
- Laurenwood
ADDITIONAL INFORMATION
Our gorgeous Glenville is an open 4 bedroom, 3 full bath plan. Kitchen features: ss appliances and a large Quartz island that overlooks a spacious Great Room. You will love the tons of recessed lighting in Dining Room & Great Room. Master bath has a welcoming soaking tub with Ceramic Tile surround, Tile shower and Double Vanity. Bedroom two has an en suite with full bath. High quality LVP flooring in Kitchen, Dining, Great Room and hallways. Carpet in bedrooms. All bathrooms are upgraded with Quartz countertops and ceramic tile flooring. Pictures shown are of similar home
- Type:
- Condo
- Sq.Ft.:
- 1,590
- Status:
- Active
- Beds:
- 3
- Year built:
- 2007
- Baths:
- 3.00
- MLS#:
- 21868800
- Subdivision:
- Rivers Edge At Bay Hill
ADDITIONAL INFORMATION
FURNISHED with a covered boat slip! Welcome to your dream riverfront retreat! This exquisite 3 bed, 3 bath condo offers the perfect blend of luxury, comfort, & breathtaking views. The remodeled living area boasts an open-concept living space that’s flooded with natural light. The modern kitchen features granite countertops, a built-in icemaker and lots of storage space. The master suite with river view includes a walk-in closet & a glamour bath w/double vanities, a soaking tub, & a separate. Each of the additional bedrooms is generously sized, w/ample closet space with 1 having an en-suite full bath. The building offers a sparkling pool, a theater, fitness center & golf cart parking.
- Type:
- Single Family
- Sq.Ft.:
- 3,415
- Status:
- Active
- Beds:
- 4
- Lot size:
- 0.42 Acres
- Baths:
- 3.50
- MLS#:
- 21868753
- Subdivision:
- Lakewood
ADDITIONAL INFORMATION
Presenting the Taylor plan, a spacious 3,415 square foot ranch-style home featuring 4 beds and 4 baths. This stunning property includes a 3-car side-entry garage, expansive yard, and a retractable glass wall seamlessly connecting the gathering room to the covered veranda. Enjoy the open concept layout and gourmet Chef’s kitchen perfect for entertaining. The lavish Owner's Retreat offers a spa-like en-suite and generous walk-in closet for ultimate comfort and luxury. Outdoor Fireplace!
- Type:
- Single Family
- Sq.Ft.:
- 3,106
- Status:
- Active
- Beds:
- 4
- Lot size:
- 0.42 Acres
- Baths:
- 3.50
- MLS#:
- 21868746
- Subdivision:
- Lakewood
ADDITIONAL INFORMATION
Introducing our luxurious Magnolia B, 4 Bed 4 Bath Ranch Style home, boasting a stunning design with open concept flow, ideal for modern living. The Cooker’s Kitchen is a culinary dream, complete with double ovens, gas cooktop, quartz countertops, and custom cabinets. Enjoy the convenience of wood shelving in all closets, hard surface floors throughout (excluding ancillary bedrooms), and timeless curb appeal. 3-Car, Side-entry garage. Call On-Site agent for Promotional Incentive!
- Type:
- Single Family
- Sq.Ft.:
- 3,151
- Status:
- Active
- Beds:
- 4
- Lot size:
- 0.39 Acres
- Year built:
- 2018
- Baths:
- 3.00
- MLS#:
- 21868717
- Subdivision:
- Watercress
ADDITIONAL INFORMATION
Custom built boutique home providing all the luxurious desirables. Soaring trey ceilings with lavish trim package this home boasts of its grandness throughout its entirety. Providing 4 spacious bedrooms, an opulent master suite featuring his/her closets with floor to ceiling custom cabinetry, separate master bath vanities, and large upstairs bonus room this home leaves nothing to be desired. Looking for space outside? Watercress Preserve provides acres of recreational space with multiple ponds and large lake for fishing, kayaking, canoeing, and wildlife viewing. Also comes with pool and community gazebo for friendly gatherings and nights around the fire.
$429,800
10214 New Cut Road Athens, AL 35611
- Type:
- Single Family
- Sq.Ft.:
- 2,434
- Status:
- Active
- Beds:
- 3
- Lot size:
- 3.11 Acres
- Year built:
- 1999
- Baths:
- 2.50
- MLS#:
- 21868183
- Subdivision:
- Metes And Bounds
ADDITIONAL INFORMATION
This amazing brick home has 3 bedrooms, 2.5 bathrooms,and sits on 3.1 acres of well maintained land. It's surrounded by numerous fruit trees to include apple, pear, & peach, Blueberry bushes, & beautiful country side.The interior features 14-foot ceilings in the living room & study which features built in cabinets, custom crown molding, LVP & tile flooring through-out the home. The kitchen has granite, soft closed cabinetry, & bar. Master suite has tray ceilings & custom shower. enclosed back sunroom is great for morning coffee & has a storm shelter for your safety. House has a current termite bond and HVAC is service regularly. Roof is 2 years old and HVAC is 7 yr old has a 48 FROR offer
$421,700
16930 Orleans Drive Athens, AL 35611
- Type:
- Single Family
- Sq.Ft.:
- 2,681
- Status:
- Active
- Beds:
- 5
- Lot size:
- 0.18 Acres
- Year built:
- 2023
- Baths:
- 2.50
- MLS#:
- 21867625
- Subdivision:
- Covington Cove
ADDITIONAL INFORMATION
This beautiful, nearly new home offers 5 bedrooms and 2.5 baths. The 5th bedroom upstairs can serve as a bonus room. The foyer opens into a roomy living area with a vaulted ceiling. The open kitchen features a large center island with ample storage, stainless steel appliances, and an adjoining dining room. The spacious primary bedroom provides a walk-in closet and a luxurious bathroom with a double granite vanity, soaking tub, and tiled shower with a glass door. Call to schedule an appointment today
- Type:
- Single Family
- Sq.Ft.:
- 1,859
- Status:
- Active
- Beds:
- 4
- Lot size:
- 0.19 Acres
- Baths:
- 2.00
- MLS#:
- 21867463
- Subdivision:
- Laurenwood
ADDITIONAL INFORMATION
Look no further !! Our Dogwood is an open concept 4 bedroom, 2 full bath plan. Kitchen features: ss appliances and a large quartz Island. There are a ton of recessed lighting added. Master features a welcoming soaking tub with ceramic tile surrounding, separate Tile shower, and double vanity. Master Closet is a must see feature. Enhanced LVP in: Kitchen, dining, LR and hallways. All bathrooms features quartz counter tops and tile floors. ** This home sits on a fantastic lot backing up to a private tree line with a covered patio.
- Type:
- Single Family
- Sq.Ft.:
- 1,859
- Status:
- Active
- Beds:
- 4
- Lot size:
- 0.19 Acres
- Baths:
- 2.00
- MLS#:
- 21867460
- Subdivision:
- Laurenwood
ADDITIONAL INFORMATION
Look no further !! Our Dogwood is an open concept 4 bedroom, 2 full bath plan. Kitchen features: ss appliances and a large quartz Island. There are a ton of recessed lighting added. Master features a welcoming soaking tub with ceramic tile surrounding, separate Tile shower, and double vanity. Master Closet is a must see feature. Enhanced LVP in: Kitchen, dining, LR and hallways. All bathrooms features quartz counter tops and tile floors. ** This home sits on a fantastic lot backing up to a private tree line with a covered patio.
- Type:
- Single Family
- Sq.Ft.:
- 2,174
- Status:
- Active
- Beds:
- 3
- Lot size:
- 0.21 Acres
- Baths:
- 2.00
- MLS#:
- 21867224
- Subdivision:
- Brookhill Cottages
ADDITIONAL INFORMATION
Under Construction-Under Construction – The Twain floorplan features a spacious, open-concept layout with a smooth flow between the kitchen and family room. Vaulted ceilings in both areas create a dramatic, airy feel. The kitchen boasts bright white quartz countertops, adding a sleek, modern touch. Relax by the fireplace in the family room, perfect for cozy evenings. The private master suite offers a tranquil retreat, complete with a luxurious en-suite bathroom. Two additional bedrooms and a second full bath are conveniently located on the main level.
- Type:
- Single Family
- Sq.Ft.:
- 1,859
- Status:
- Active
- Beds:
- 4
- Lot size:
- 0.19 Acres
- Baths:
- 2.00
- MLS#:
- 21867195
- Subdivision:
- Laurenwood
ADDITIONAL INFORMATION
Look no further !! Our Dogwood is an open concept 4 bedroom, 2 full bath plan. Kitchen features: ss appliances and a large quartz Island. There are a ton of recessed lighting added. Master features a welcoming soaking tub with ceramic tile surrounding, separate Tile shower, and double vanity. Master Closet is a must see feature. Enhanced LVP in: Kitchen, dining, LR and hallways. All bathrooms features quartz counter tops and tile floors. ** This home sits on a fantastic lot backing up to a private tree line with a covered patio.
$349,139
16888 Orleans Drive Athens, AL 35611
- Type:
- Single Family
- Sq.Ft.:
- 1,908
- Status:
- Active
- Beds:
- 3
- Lot size:
- 0.18 Acres
- Year built:
- 2024
- Baths:
- 2.00
- MLS#:
- 21867054
- Subdivision:
- Covington Cove
ADDITIONAL INFORMATION
Up to $30k limited time incentive! Please ask for details (subject to terms and can change at any time)Simplistic and sensational, the "Kendrick" design offers fine details, all on one level with its attention to comfort and highly appealing use of space. Impressive great room with vaulted beamed ceiling and expansive space that offers a pleasant spot for family time or entertaining guests. Perfectly centered to the great room allowing open yet defined space, the kitchen is special in every way with granite island, custom cabinetry, and hardwood flooring. Separate primary suite allows privacy for the owner from the guests or other occupants of the house.
$650,000
14271 Reid Road Athens, AL 35611
- Type:
- Single Family
- Sq.Ft.:
- 2,411
- Status:
- Active
- Beds:
- 3
- Lot size:
- 2.25 Acres
- Year built:
- 2020
- Baths:
- 2.50
- MLS#:
- 21866570
- Subdivision:
- Metes And Bounds
ADDITIONAL INFORMATION
Welcome to this charming 3-bedroom, 2.5-bathroom home. Nestled on 2.25 acres, this property offers ample space for your needs. Looking for a fantastic outdoor area or workshop? Look no further! The detached 30x40 shop features 2 roll-up garage doors and is perfect for storing outdoor tools and equipment. Inside, the open floor plan is ideal for family gatherings and holiday celebrations. Upstairs, there's a bonus room and extra space for a home office. Reach out to your preferred Realtor to arrange a viewing.
$795,000
14697 Dogwood Cir Athens, AL 35611
- Type:
- Single Family
- Sq.Ft.:
- 3,875
- Status:
- Active
- Beds:
- 5
- Lot size:
- 0.37 Acres
- Year built:
- 1987
- Baths:
- 4.00
- MLS#:
- 2682201
- Subdivision:
- Dogwood
ADDITIONAL INFORMATION
This spacious 5BR/3B, 3876sf recreational home on the river has barely been used! With 2 full kitchens, 3 HVAC units, and open floorplan, it is the ideal place for entertaining friends and family. This home has two full masonry fireplaces: one in the living room on the main floor and another in the den of the walkout basement. 2 covered porches at the back of the home offer wonderful water views! Wood flooring in the master bedroom, kitchen, living and dining areas of the main floor. The basement has a full kitchen, den, dining area, two bedrooms and a full bathroom. The 2nd floor has mostly parquet flooring with two additional bedrooms, a full bath and a great sitting room with large windows for additional water views. Kitchens, bathrooms and basement all have tile flooring and countertops. This property has two additional cleared lots that add almost another full acre of space.
$309,900
10332 Motter Dr Athens, AL 35611
- Type:
- Single Family
- Sq.Ft.:
- 1,582
- Status:
- Active
- Beds:
- 3
- Lot size:
- 4.5 Acres
- Year built:
- 1969
- Baths:
- 1.00
- MLS#:
- 2682639
- Subdivision:
- Unknown
ADDITIONAL INFORMATION
4.5 acres with approximately 650' of Tennessee river frontage! 3BR/1BA, 1,582 SF house with Masonite siding, wood flooring, sunroom, attached carport, and large treed lot on the river are shining points of this property! With some TLC you can make this place your own. Would be great for a weekend retreat!
$899,900
18868 Thompson Road Athens, AL 35611
- Type:
- Other
- Sq.Ft.:
- 3,028
- Status:
- Active
- Beds:
- 1
- Lot size:
- 35.53 Acres
- Year built:
- 2022
- Baths:
- 0.75
- MLS#:
- 21866106
- Subdivision:
- Metes And Bounds
ADDITIONAL INFORMATION
Are you looking for a WOW property that checks all the boxes? You've found it! This 40x70x18 shop is nestled on 35+/- acres and has incredible landscapes, entertaining area, covered patio and grilling area. The building boasts (3) 10x10 garage bays and (1) 14x12 bay, 1 bedroom with walk-in closet, 1 bathroom, upstairs bonus room, washer & dryer hookups, central wood burning boiler unit, LED lighting, is fully insulated, and can easily be converted to a large barndominium. The property features 2 wells, a stocked spring fed pond with waterfall (bass & brim), spring fed creek with year round water, wooded with trails and open pastures, lots of wildlife - Make it your fun place! Call to view!
$529,000
955 Sanderfer Road Athens, AL 35611
- Type:
- Single Family
- Sq.Ft.:
- 3,019
- Status:
- Active
- Beds:
- 4
- Lot size:
- 0.7 Acres
- Year built:
- 2022
- Baths:
- 3.25
- MLS#:
- 21865953
- Subdivision:
- Gates Crossing
ADDITIONAL INFORMATION
This beautiful custom home has everything you and your family have been looking for ! Check this out.. all low maintenance flooring throughout ! Open family area great for entertaining for those BBQ Or GAMEDAY. Granite countertop and lots of cabinets in your custom kitchen . Spacious isolated main bedroom with a HUGE main custom glamour bath. Guest rooms are both oversized with lots of closet space ! The 4th bedroom upstairs has its own FULL bath! This nice home has plenty of gorgeous trim work and attention to detail . Large Private covered back porch to enjoy your morning coffee . Covered front porch to enjoy those pass’er Byers . You will LOVE the oversized side entry garage .
$539,000
10775 Douglas Drive Athens, AL 35611
- Type:
- Single Family
- Sq.Ft.:
- 1,618
- Status:
- Active
- Beds:
- 3
- Lot size:
- 0.35 Acres
- Year built:
- 1947
- Baths:
- 1.25
- MLS#:
- 21865636
- Subdivision:
- Paradise Shores
ADDITIONAL INFORMATION
Very nice waterfront home with its own boat launch and dock, surrounded by a durable concrete seawall. The house includes 3 bedrooms and 1.5 bathrooms, showcasing breathtaking views of the Tennessee River and Wheeler Lake. Recently renovated with a new HVAC system, roof, and septic tank in 2021. Currently operates as a popular vacation rental. Buyer to verify all info.
$399,000
6177 Carla Drive Athens, AL 35611
- Type:
- Single Family
- Sq.Ft.:
- 2,952
- Status:
- Active
- Beds:
- 4
- Lot size:
- 2.39 Acres
- Year built:
- 1998
- Baths:
- 4.00
- MLS#:
- 21865387
- Subdivision:
- Lakeview Shores
ADDITIONAL INFORMATION
This delightful four-bedroom brick residence is a must-visit. The layout is spacious, with a private master bedroom on the main floor that includes a whirlpool tub and a sizable walk-in closet. On the second level, there is an additional master suite along with several unique features that deserve to be seen in person to be fully admired. The kitchen flows into a great room with soaring cathedral ceilings and plenty of windows that frame the picturesque lake view, ideal for hosting guests. Blueberries, pecan, peach, pear and fig trees as well as many other perennial flowers and trees are on this beautiful property. Conveniently situated near Elk and Tennessee Rivers.
- Type:
- Single Family
- Sq.Ft.:
- 1,833
- Status:
- Active
- Beds:
- 4
- Lot size:
- 0.34 Acres
- Year built:
- 1960
- Baths:
- 2.00
- MLS#:
- 21391056
- Subdivision:
- WALNUT HILL
ADDITIONAL INFORMATION
Are you looking for a spacious 4 bedrooms and 2 baths home in Athens? If so, this is the home for you! renovated in 2022 granite countertops, luxury flooring, new HVAC, and a flat lot! Enjoy the spacious backyard area perfect for grilling, playing or gardening. The property is also great for investors who are looking to build wealth. Recent rental data shows it would rent for $1,800 - $2,000 per month!
- Type:
- Single Family
- Sq.Ft.:
- 2,229
- Status:
- Active
- Beds:
- 3
- Lot size:
- 0.23 Acres
- Baths:
- 3.00
- MLS#:
- 21865256
- Subdivision:
- The Villas At Swan Creek
ADDITIONAL INFORMATION
Move-in ready! Custom-designed for the Villas at Swan Creek, this elegant Juniper 2 Car plan boasts hand-scraped hardwood floors, a tile shower, and quartz countertops. Enjoy 10 ft ceilings, a spacious sun room, privacy fence, electric driveway gate, and Luxury Bath skylights. The open floor plan features 3 beds, 3 baths, wide doors, Advantium oven, gas cooktop, soft-close doors & drawers, and a cozy gas fireplace. Take advantage of our $10K Your Way Promotion and enjoy a lower rate, blinds, fridge, or a combination of all!
- Type:
- Single Family
- Sq.Ft.:
- 2,383
- Status:
- Active
- Beds:
- 3
- Lot size:
- 0.22 Acres
- Year built:
- 2024
- Baths:
- 2.50
- MLS#:
- 21865157
- Subdivision:
- The Villas At Swan Creek
ADDITIONAL INFORMATION
Move in ready! Discover luxury with our exclusive Mimosa 3 Car plan at Villas at Swan Creek. This custom home features hand-scraped hardwood floors, a zero-entry tile shower, and a cozy gas fireplace. Enjoy spacious 10 ft ceilings, a privacy fence, and an oversized covered veranda with skylights. The open floor plan includes 3 beds, 2.5 baths, 3 Car Garage and top-tier amenities like an Advantium oven, gas cooktop, soft-close drawers, Silgranit sink, coffee patio, and quartz throughout. You will benefit from our $10K Your Way promotion which can be used for rate buy-down, price reduction, blinds, refrigerator, or a combination of these!
Andrea D. Conner, License 344441, Xome Inc., License 262361, [email protected], 844-400-XOME (9663), 751 Highway 121 Bypass, Suite 100, Lewisville, Texas 75067


Listings courtesy of RealTracs MLS as distributed by MLS GRID, based on information submitted to the MLS GRID as of {{last updated}}.. All data is obtained from various sources and may not have been verified by broker or MLS GRID. Supplied Open House Information is subject to change without notice. All information should be independently reviewed and verified for accuracy. Properties may or may not be listed by the office/agent presenting the information. The Digital Millennium Copyright Act of 1998, 17 U.S.C. § 512 (the “DMCA”) provides recourse for copyright owners who believe that material appearing on the Internet infringes their rights under U.S. copyright law. If you believe in good faith that any content or material made available in connection with our website or services infringes your copyright, you (or your agent) may send us a notice requesting that the content or material be removed, or access to it blocked. Notices must be sent in writing by email to [email protected]. The DMCA requires that your notice of alleged copyright infringement include the following information: (1) description of the copyrighted work that is the subject of claimed infringement; (2) description of the alleged infringing content and information sufficient to permit us to locate the content; (3) contact information for you, including your address, telephone number and email address; (4) a statement by you that you have a good faith belief that the content in the manner complained of is not authorized by the copyright owner, or its agent, or by the operation of any law; (5) a statement by you, signed under penalty of perjury, that the information in the notification is accurate and that you have the authority to enforce the copyrights that are claimed to be infringed; and (6) a physical or electronic signature of the copyright owner or a person authorized to act on the copyright owner’s behalf. Failure t

Athens Real Estate
The median home value in Athens, AL is $250,800. This is lower than the county median home value of $265,500. The national median home value is $338,100. The average price of homes sold in Athens, AL is $250,800. Approximately 58.67% of Athens homes are owned, compared to 32.88% rented, while 8.45% are vacant. Athens real estate listings include condos, townhomes, and single family homes for sale. Commercial properties are also available. If you see a property you’re interested in, contact a Athens real estate agent to arrange a tour today!
Athens, Alabama 35611 has a population of 25,213. Athens 35611 is less family-centric than the surrounding county with 29.98% of the households containing married families with children. The county average for households married with children is 35.47%.
The median household income in Athens, Alabama 35611 is $52,211. The median household income for the surrounding county is $70,736 compared to the national median of $69,021. The median age of people living in Athens 35611 is 41.9 years.
Athens Weather
The average high temperature in July is 90.1 degrees, with an average low temperature in January of 29.6 degrees. The average rainfall is approximately 54.7 inches per year, with 1.5 inches of snow per year.




