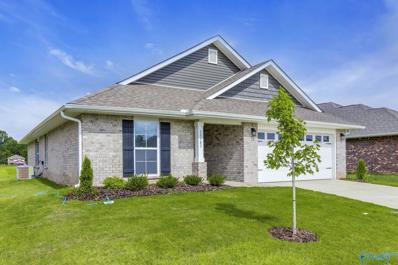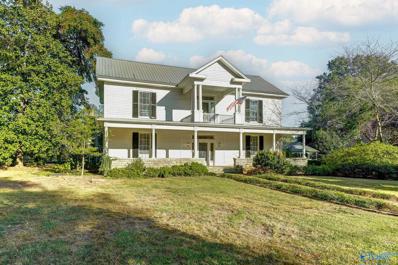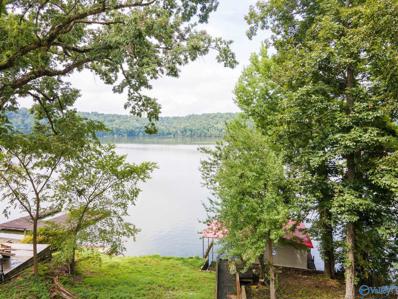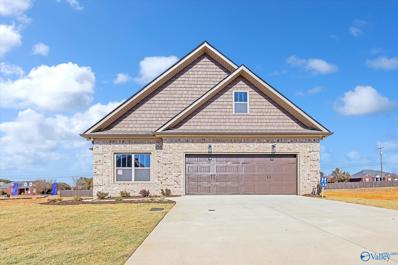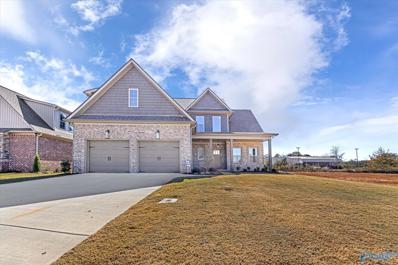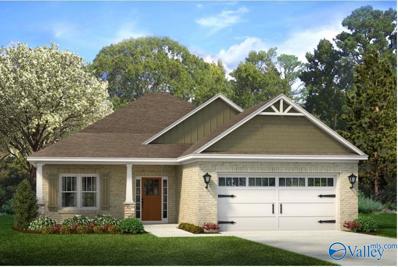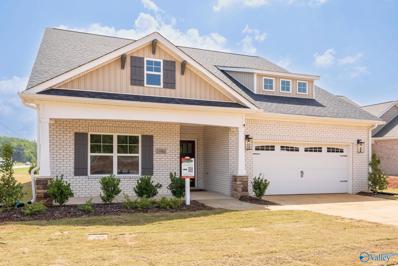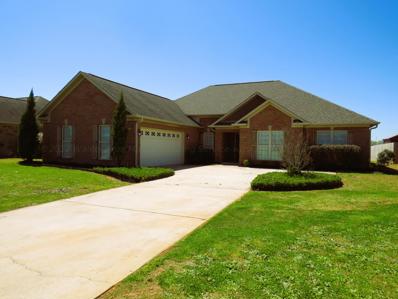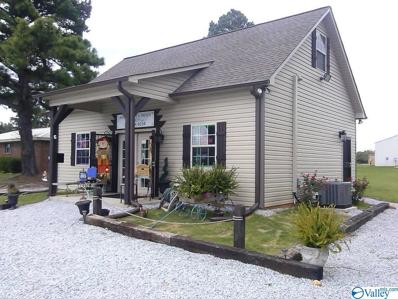Athens AL Homes for Sale
$185,000
9310 Ripley Road Athens, AL 35611
- Type:
- Single Family
- Sq.Ft.:
- 1,559
- Status:
- Active
- Beds:
- 3
- Lot size:
- 0.77 Acres
- Year built:
- 1977
- Baths:
- 1.50
- MLS#:
- 21846442
- Subdivision:
- Metes And Bounds
ADDITIONAL INFORMATION
Welcome to your dream country retreat! This charming 3-bedroom, 1 and 1/2 bath home sits on approximately 3/4 of an acre, offering the perfect blend of rural serenity and urban convenience. Located just minutes away from shopping, this property is a rare find. The large den is a cozy haven, featuring a stunning masonry fireplace and built-in bookshelves, making it an ideal spot for relaxation and entertainment. The eat-in kitchen is a delightful space with tile floors that are not only easy to maintain but also add a touch of elegance. Conveniently located, this home allows you to enjoy country living while being just a short drive away from Athens, Huntsville, Decatur, and Florence.
- Type:
- Single Family
- Sq.Ft.:
- 2,200
- Status:
- Active
- Beds:
- 4
- Lot size:
- 0.22 Acres
- Baths:
- 3.00
- MLS#:
- 21845885
- Subdivision:
- Town Creek Trails
ADDITIONAL INFORMATION
100% Financing Available! Proposed Construction-PROPOSED CONSTRUCTION-SIMILAR PICS. FULL BRICK HOME WITH AN OPEN 2200 SQ. FT. FLOOR PLAN. ENTERING THE LARGE FOYER YOU WILL VIEW 10' CEILINGS IN ALL THE COMMON AREAS. PLENTY OF SPACE IN THE LARGE KITCHEN WITH SS APPLIANCES, PLENTY OF SOFT CLOSED CABINETS AND COUNTER SPACE. THE ISOLATED MASTER HAS 9' TREY CEILING AND MASTER BATH HAS A DOUBLE VANITY, GARDEN TUB WITH SEPERATE SHOWER. EVERY ROOM HAS LARGE WALK-IN CLOSETS. THE 2ND BEDROOM HAS IT'S OWN BATHROOM. PERFECT FOR TEENS OR GUEST. BEDROOMS 3 & 4 SHARE THE OVERSIZED BATHROOM. COVERED BACK PORCH MAKES EVEN THE RAINY DAYS BRIGHTER. LARGE UTILITY ROOM.
- Type:
- Single Family
- Sq.Ft.:
- 3,865
- Status:
- Active
- Beds:
- 3
- Lot size:
- 0.62 Acres
- Baths:
- 1.75
- MLS#:
- 21845306
- Subdivision:
- City Of Athens
ADDITIONAL INFORMATION
Marvel in the allure of historic elegance nestled within the esteemed Beaty Historical District in Downtown Athens, Alabama ! This distinguished residence, boasting original character, beckons those with a passion for restoration. Encompassing a generous lot adorned with magnificent trees and flora and fauna, tended to by a master gardner, this property offers boundless potential. Seize the opportunity to breathe new life into this timeless gem and craft your own haven. Just a short walk to downtown, life on Clinton Street is oh so sweet! Don't miss your chance to own a piece of history and create lasting memories in this iconic locale.
- Type:
- Single Family
- Sq.Ft.:
- 2,991
- Status:
- Active
- Beds:
- 3
- Lot size:
- 0.87 Acres
- Year built:
- 1976
- Baths:
- 1.75
- MLS#:
- 1840960
- Subdivision:
- Elk River View
ADDITIONAL INFORMATION
This is an amazing opportunity to own a beautiful riverfront property in Athens, AL, with stunning views of the TN river. There is a spacious boat house and dock just waiting for you. This is a perfect retreat for anyone who loves the water and enjoys serene surroundings. Being situated along the riverfront there are countless opportunities to indulge in various water activities like boating, fishing, or simply relaxing by the water. The 3 bedroom and 2 baths offer ample space for residents and guests, and the large kitchen and entertainment areas make it ideal for hosting gatherings and events. Call today before this one gets away.
$589,900
13887 Hatchie Lane Athens, AL 35611
- Type:
- Single Family
- Sq.Ft.:
- 3,020
- Status:
- Active
- Beds:
- 4
- Year built:
- 2024
- Baths:
- 2.75
- MLS#:
- 1839123
- Subdivision:
- Blacks Landing
ADDITIONAL INFORMATION
Impressive new construction home coming in the waterfront community of Black’s Landing. Discover the interior displaying tones to compliment any style, w/gorgeous ceilings, crown molding, & stunning light fixtures. Chef’s Dream Kitchen w/pantry, granite countertops, & island. Enjoy the fireplace in the generous family room! Wood flooring throught-out. Escape to your primary quarters to enjoy your indulgent Master Bath freestanding tub & luxurious shower. One additional bedroom & bath complete the main level. Upstairs discover a generously sized bonus room, bath, & two additional bedrooms. Enjoy your morning coffee on your back patio! Tennessee River is just a few feet away!!
$299,900
101 Alamo Court Athens, AL 35611
- Type:
- Single Family
- Sq.Ft.:
- 1,786
- Status:
- Active
- Beds:
- 3
- Year built:
- 2023
- Baths:
- 2.50
- MLS#:
- 1837277
- Subdivision:
- Cloverleaf Village
ADDITIONAL INFORMATION
Invest wisely & live beautifully in this brand new custom home in Athens City Limits by Lynn Persell HomeBuilders! Corner lot home features waterproof LVP flooring thru-out, gas log fireplace, custom cabinets, granite countertops, tile backsplash, stainless steel appliances, pantry closet, Primary bedroom down with private bath (double vanity & shower/tub combo with custom tile) & large walk-in closet. Upstairs boasts a sitting area opens to a full BA & 2 BRs that include double closets with lots of storage space! Never run our of hot water with a Rinnaii tankless water heater! Relax on back covered patio!
- Type:
- Single Family
- Sq.Ft.:
- 1,786
- Status:
- Active
- Beds:
- 3
- Year built:
- 2023
- Baths:
- 2.50
- MLS#:
- 1837279
- Subdivision:
- Cloverleaf Village
ADDITIONAL INFORMATION
PRIME Location and Amenities in this Beautiful 3 bedroom with primary bedroom on main level. 2 additional bedrooms upstairs with full bath. LVP throughout, custom kitchen cabinets, attractive fixtures & lighting. Plenty of storage, covered porches, double garage and alot more to enjoy! Call today!
- Type:
- Single Family
- Sq.Ft.:
- 1,654
- Status:
- Active
- Beds:
- 3
- Lot size:
- 0.43 Acres
- Year built:
- 2023
- Baths:
- 2.50
- MLS#:
- 1837278
- Subdivision:
- Cloverleaf Village
ADDITIONAL INFORMATION
Who wants a NEW Home for the New Year? Super Convenient Location in Athens city with quick access to I65/Hwy72 for shopping or commuting! Offering 3 bedrooms with spacious living areas. Cozy up to fireplace in living room, LVP flooring throughout, custom cabinets in kitchen & baths, attractive modern lighting & fixtures. Come check out what is available at Cloverleaf Village. Call today to view!
- Type:
- Single Family
- Sq.Ft.:
- 1,717
- Status:
- Active
- Beds:
- 3
- Lot size:
- 0.22 Acres
- Baths:
- 2.00
- MLS#:
- 1828853
- Subdivision:
- Town Creek Trails
ADDITIONAL INFORMATION
2.99% the first year. 3.99% the second year, and 4.99% Fixed interest rate!! Builder pays closing costs! This inviting open floor plan is loaded with charm. This home features LVP flooring throughout main area, an oversized dining room with beautiful bay windows, sleek and modern kitchen with granite countertops, backsplash, and stainless-steel appliances. The oversized Owner's suite features a 9' trey ceiling, and large walk-in closet. Retreat in the owner’s glamor bath offers relaxation & rejuvenation with a garden tub, double sink vanity, and separate shower. Plus, two additional large secondary bedrooms. This home is move-in ready!
- Type:
- Single Family
- Sq.Ft.:
- 2,068
- Status:
- Active
- Beds:
- 3
- Year built:
- 2023
- Baths:
- 2.00
- MLS#:
- 1826159
- Subdivision:
- Whispering Pines
ADDITIONAL INFORMATION
This Winter Home in Whispering Pines is almost finished and features a spacious layout mostly on one level. Highlights include an oversized family room, great kitchen, separate dining with coffered ceilings, and a master suite with trey ceilings, large closet, shower/tub, and double vanities. Bedrooms 2 and 3 are on the main level with access to a full bath, and there's a large bonus room upstairs. Enjoy morning coffee on the covered front and rear porches. Athens City Schools.
- Type:
- Single Family
- Sq.Ft.:
- 2,432
- Status:
- Active
- Beds:
- 4
- Year built:
- 2023
- Baths:
- 2.50
- MLS#:
- 1826155
- Subdivision:
- Whispering Pines
ADDITIONAL INFORMATION
WINTER HOMES is offering the CUSTOM BRADEN plan to Whispering Pines. The floor plan features a foyer, vaulted family room with a fireplace, separate dining, gourmet kitchen, breakfast room, private master suite with an adjoining bath, walk-in closet, separate tub, shower, double vanities. The upstairs includes an overlook to the family room, two additional bedrooms, a bonus room or 4th bedroom, and a bath. The covered front and rear porches are perfect for entertaining.
- Type:
- Single Family
- Sq.Ft.:
- 1,646
- Status:
- Active
- Beds:
- 3
- Lot size:
- 0.18 Acres
- Baths:
- 2.00
- MLS#:
- 1821144
- Subdivision:
- Boardwalk
ADDITIONAL INFORMATION
Proposed Construction- Receive 15k flex cash on your choice of building your dream home! The 15k flex cash is an awesome incentive which can be used to reduce the price, rate buydown, closing costs, fridge, blinds. -The ACOSTA- 3 bed, 2 bath. In the Lifestyle Triangle, you'll find an open floorplan with a Gourmet Bistro Kitchen overlooking your living room w large kitchen island, tile backsplash, granite counters, soft close doors & drawers, & SS appliances! *Model home open Tue-Sat 10a-5p, thursday 1-5* Photos are of similar home! HOME IS LISTD AT THE BASE PRICE. Client has option to choose all finishes. Build time= 6 months. Builder to pay up to 3500 in closing costs with Silverton Mtg.
- Type:
- Single Family
- Sq.Ft.:
- 2,324
- Status:
- Active
- Beds:
- 4
- Lot size:
- 0.15 Acres
- Baths:
- 3.00
- MLS#:
- 1821135
- Subdivision:
- Boardwalk
ADDITIONAL INFORMATION
Proposed Construction- 15k flex cash incentive currently available to build any floorplan of your choosing! The flex cash can be used to reduce the price, rate buydown, closing costs, fridge, or blinds. -The TACOMA- 4 bed, 3 bath. In the Lifestyle Triangle, you'll find a Gourmet Bistro Kitchen w/ a large island, tile backsplash, granite counters, soft close doors & drawers, & SS appliances! Build time=6 months. Client has option to choose all finishes. PREMIUM LOTS STILL AVAILABLE! *Model home open Tue-Sat 10a-5pm, Thursdays 1pm-5pm* HOME IS LISTED AT THE BASE PRICE. Builder to pay up to 3500 in closing costs w/ preferred lender
- Type:
- Single Family
- Sq.Ft.:
- 1,709
- Status:
- Active
- Beds:
- 3
- Lot size:
- 0.22 Acres
- Baths:
- 2.00
- MLS#:
- 1814784
- Subdivision:
- Brookhill Cottages
ADDITIONAL INFORMATION
Proposed Construction- The Hawthorne plan can be built on the lot you choose in our new community & you can personalize it to create your dream home! We also have two upstairs bonus room options to choose from. Standard features include; granite counters, back splash, stainless appliances, and pantry in the kitchen. Hardwood floors in foyer, kitchen & breakfast. Gorgeous trim & crown molding, ceramic tile in baths, drop zone, walk in closets & much more! Come see why Murphy Homes should be your builder.
- Type:
- Single Family
- Sq.Ft.:
- 3,309
- Status:
- Active
- Beds:
- 5
- Lot size:
- 0.3 Acres
- Baths:
- 4.00
- MLS#:
- 1814662
- Subdivision:
- Brookhill Cottages
ADDITIONAL INFORMATION
Own a new home for less than rent in our brand new Brookhill community! Our Hemingway bonus-2 floorplan is a 5-bedroom, 4 full bath home. The first-floor isolated master suite features a glamour bath, double vanities, soaker tub, separate shower, and a walk-in closet. The first floor also offers a private guest suite with its own full bath. The kitchen, dining and family room are all open and perfect for entertaining. The laundry room entrance has a built-in cubby system. Upstairs is where you will find the oversized bonus and 5th bedroom.
$425,000
14543 Norfleet Dr Athens, AL 35611
- Type:
- Single Family
- Sq.Ft.:
- 2,086
- Status:
- Active
- Beds:
- 4
- Year built:
- 2014
- Baths:
- 3.00
- MLS#:
- 22-684
- Subdivision:
- Browns Crossing
ADDITIONAL INFORMATION
Welcome home to this full brick open floor plan, vaulted ceiling, 4 bedrooms & 3 full baths. Living Room has Gas Log Fireplace & Hardwood Flooring. Kitchen has stainless appliances, pantry, laundry area, eat in breakfast, granite counter tops and backsplash and tile floors. Bathrooms have matching cabinets with granite and tile. Master Bedroom has sitting area, walk in closet and a glamour bath
$499,900
12465 W Highway 72 Athens, AL 35611
- Type:
- Single Family
- Sq.Ft.:
- 800
- Status:
- Active
- Beds:
- 1
- Baths:
- 1.00
- MLS#:
- 1794939
- Subdivision:
- Lee Hi Acres
ADDITIONAL INFORMATION
HIGH TRAFFIC COMMERCIAL OR RESIDENTIAL PROPERTY LOCATED IN LIMESTONE COUNTY "NOT THE CITY". Imagine having the opportunity to live and work at the same location. With 100' of HWY 72 road frontage. This site will make a great location for almost any business, A DOLLAR GENERAL, DOCTORS OFFICE, REAL ESTATE OFFICE, RETAIL SHOP, HAIR SALON, DAYCARE, RESTAURANT AND MORE. NEXT TO THE DOLLAR GENERAL STORE. REALTOR OWN.
IDX information is provided exclusively for consumers' personal, non-commercial use and may not be used for any purpose other than to identify prospective properties consumers may be interested in purchasing, and that the data is deemed reliable by is not guaranteed accurate by the MLS. Copyright 2024 , Walker Board of REALTORS®, Inc.
Athens Real Estate
The median home value in Athens, AL is $250,800. This is lower than the county median home value of $265,500. The national median home value is $338,100. The average price of homes sold in Athens, AL is $250,800. Approximately 58.67% of Athens homes are owned, compared to 32.88% rented, while 8.45% are vacant. Athens real estate listings include condos, townhomes, and single family homes for sale. Commercial properties are also available. If you see a property you’re interested in, contact a Athens real estate agent to arrange a tour today!
Athens, Alabama 35611 has a population of 25,213. Athens 35611 is less family-centric than the surrounding county with 29.98% of the households containing married families with children. The county average for households married with children is 35.47%.
The median household income in Athens, Alabama 35611 is $52,211. The median household income for the surrounding county is $70,736 compared to the national median of $69,021. The median age of people living in Athens 35611 is 41.9 years.
Athens Weather
The average high temperature in July is 90.1 degrees, with an average low temperature in January of 29.6 degrees. The average rainfall is approximately 54.7 inches per year, with 1.5 inches of snow per year.

