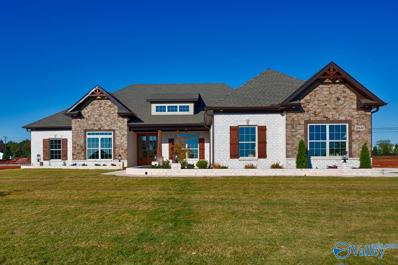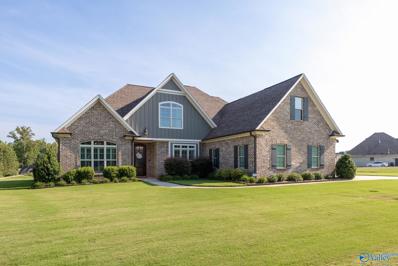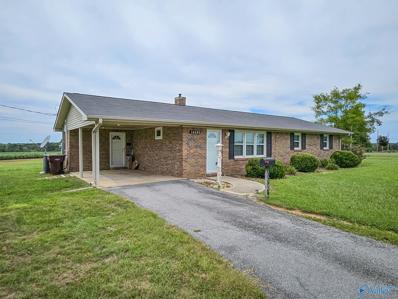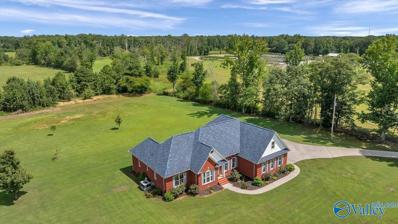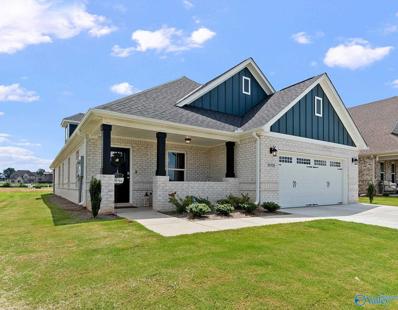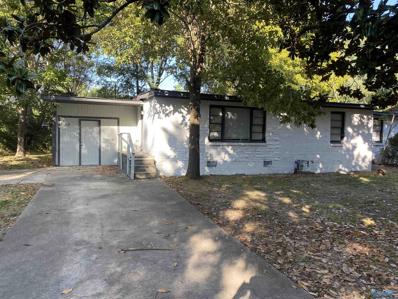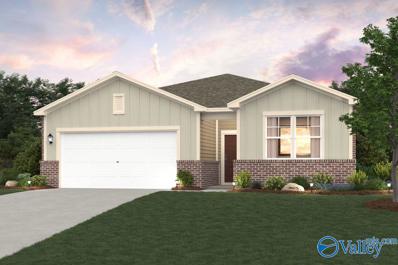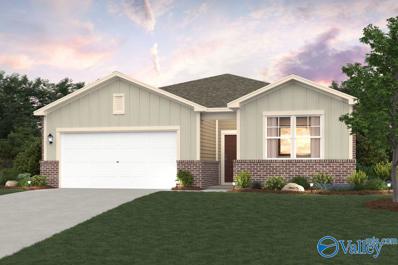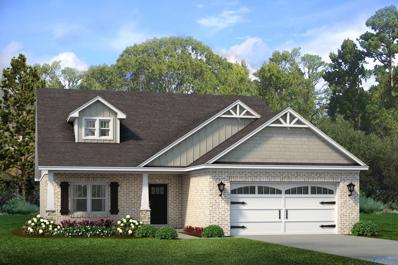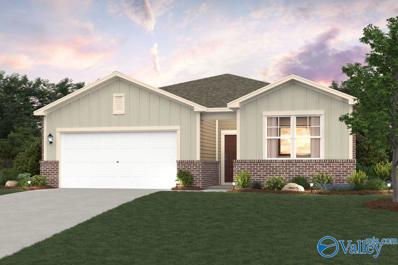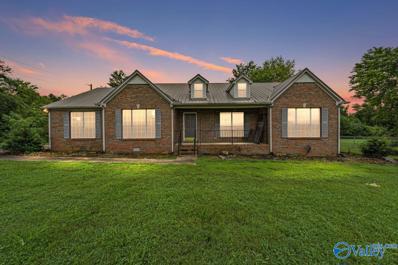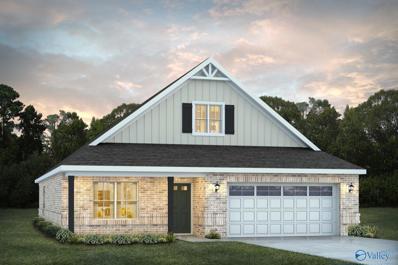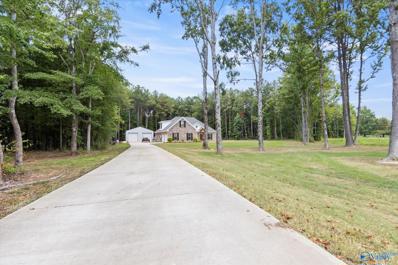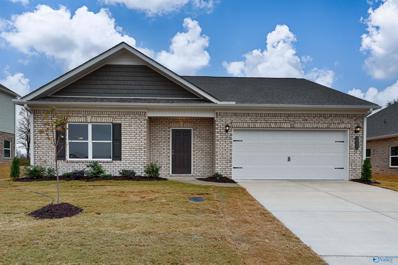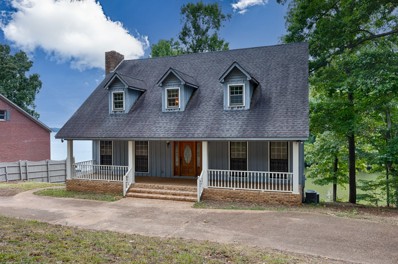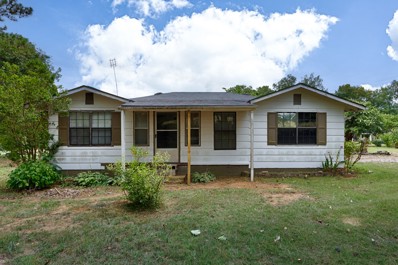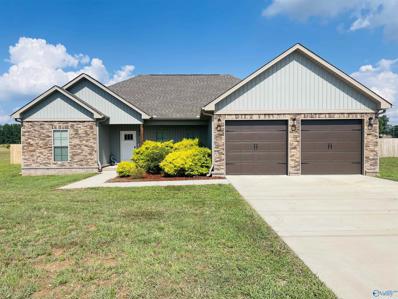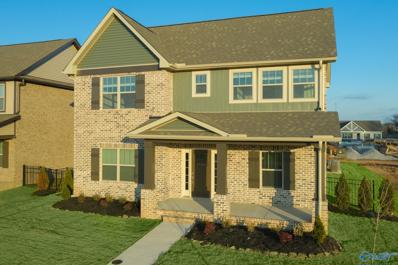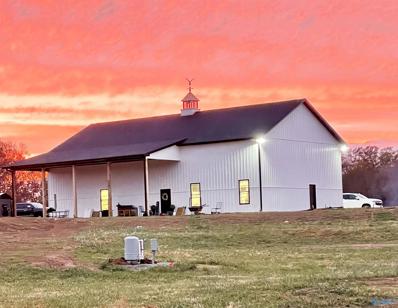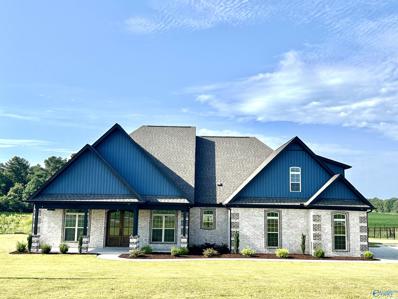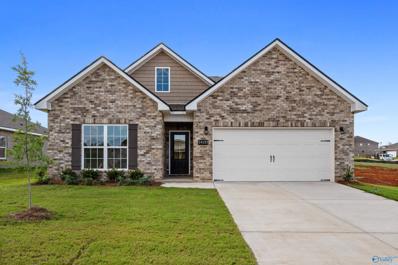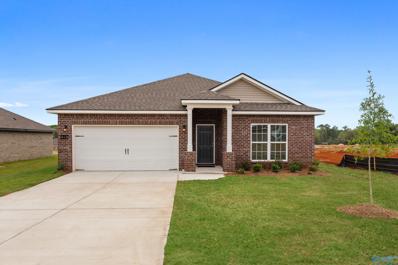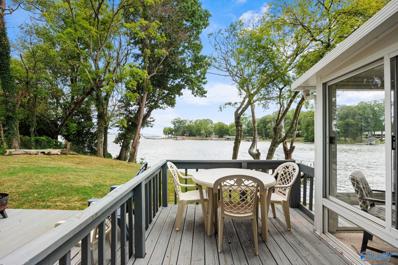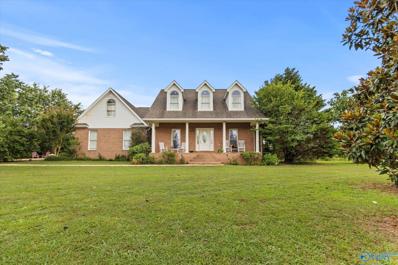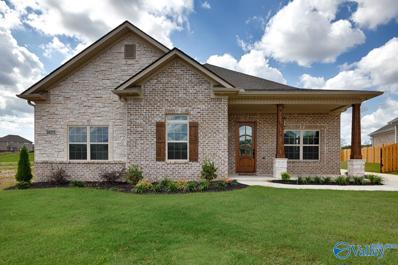Athens AL Homes for Sale
- Type:
- Single Family
- Sq.Ft.:
- 3,106
- Status:
- Active
- Beds:
- 4
- Lot size:
- 0.42 Acres
- Baths:
- 3.50
- MLS#:
- 21868746
- Subdivision:
- Lakewood
ADDITIONAL INFORMATION
Under Construction-Introducing our luxurious Magnolia B, 4 Bed 4 Bath Ranch Style home, boasting a stunning design with open concept flow, ideal for modern living. The Cooker’s Kitchen is a culinary dream, complete with double ovens, gas cooktop, quartz countertops, and custom cabinets. Enjoy the convenience of wood shelving in all closets, hard surface floors throughout (excluding ancillary bedrooms), and timeless curb appeal. 3-Car, Side-entry garage.Currently under construction, this dream home is set to be completed by December 2024.
- Type:
- Single Family
- Sq.Ft.:
- 3,151
- Status:
- Active
- Beds:
- 4
- Lot size:
- 0.39 Acres
- Year built:
- 2018
- Baths:
- 3.00
- MLS#:
- 21868717
- Subdivision:
- Watercress
ADDITIONAL INFORMATION
Custom built boutique home providing all the luxurious desirables. Soaring trey ceilings with lavish trim package this home boasts of its grandness throughout its entirety. Providing 4 spacious bedrooms, an opulent master suite featuring his/her closets with floor to ceiling custom cabinetry, separate master bath vanities, and large upstairs bonus room this home leaves nothing to be desired. Looking for space outside? Watercress Preserve provides acres of recreational space with multiple ponds and large lake for fishing, kayaking, canoeing, and wildlife viewing. Also comes with pool and community gazebo for friendly gatherings and nights around the fire.
- Type:
- Single Family
- Sq.Ft.:
- 1,392
- Status:
- Active
- Beds:
- 3
- Lot size:
- 1.35 Acres
- Year built:
- 1975
- Baths:
- 1.50
- MLS#:
- 21868307
- Subdivision:
- Metes And Bounds
ADDITIONAL INFORMATION
This is a charming 3bd/2ba home on a large 1.35+/- acre lot with views of cotton fields all around. This home was completely renovated in 2017 to include new windows, exterior doors, cabinets, flooring, etc. This property comes with a nice, detached workshop, complete with a lean-to off of the back. This property is conveniently located just off of Highway 72 between Athens and Rogersville. Schedule your showing today.
$429,900
10214 New Cut Road Athens, AL 35611
- Type:
- Single Family
- Sq.Ft.:
- 2,434
- Status:
- Active
- Beds:
- 3
- Lot size:
- 3.11 Acres
- Year built:
- 1999
- Baths:
- 2.50
- MLS#:
- 21868183
- Subdivision:
- Metes And Bounds
ADDITIONAL INFORMATION
This amazing brick home has 3 bedrooms, 2.5 bathrooms,and sits on 3.1 acres of well maintained land. It's surrounded by numerous fruit trees to include apple, pear, & peach, Blueberry bushes, & beautiful country side.The interior features 14-foot ceilings in the living room & study which features built in cabinets, custom crown molding, LVP & tile flooring through-out the home. The kitchen has granite, soft closed cabinetry, & bar. Master suite has tray ceilings & custom shower. enclosed back sunroom is great for morning coffee & has a storm shelter for your safety. House has a current termite bond and HVAC is service regularly. Roof is 2 years old and HVAC is 7 yr old has a 48 FROR offer
$421,700
16930 Orleans Drive Athens, AL 35611
- Type:
- Single Family
- Sq.Ft.:
- 2,681
- Status:
- Active
- Beds:
- 5
- Lot size:
- 0.18 Acres
- Year built:
- 2023
- Baths:
- 2.50
- MLS#:
- 21867625
- Subdivision:
- Covington Cove
ADDITIONAL INFORMATION
This beautiful, nearly new home offers 5 bedrooms and 2.5 baths. The 5th bedroom upstairs can serve as a bonus room. The foyer opens into a roomy living area with a vaulted ceiling. The open kitchen features a large center island with ample storage, stainless steel appliances, and an adjoining dining room. The spacious primary bedroom provides a walk-in closet and a luxurious bathroom with a double granite vanity, soaking tub, and tiled shower with a glass door. Call to schedule an appointment today
- Type:
- Single Family
- Sq.Ft.:
- 1,833
- Status:
- Active
- Beds:
- 4
- Lot size:
- 0.34 Acres
- Baths:
- 2.00
- MLS#:
- 21867615
- Subdivision:
- Walnut Hill
ADDITIONAL INFORMATION
Are you looking for a spacious 4 bedrooms and 2 baths home in Athens? If so, this is the home for you! renovated in 2022 granite countertops, luxury flooring, HVAC, and a flat lot! Enjoy the spacious backyard area perfect for grilling, playing or gardening. The property is also great for investors who are looking to build wealth. Recent rental data shows it would rent for $1,800 - $2,000 per month!
- Type:
- Single Family
- Sq.Ft.:
- 1,859
- Status:
- Active
- Beds:
- 4
- Lot size:
- 0.19 Acres
- Baths:
- 2.00
- MLS#:
- 21867473
- Subdivision:
- Laurenwood
ADDITIONAL INFORMATION
Look no further !! Our Dogwood is an open concept 4 bedroom, 2 full bath plan. Kitchen features: ss appliances and a large quartz Island. There are a ton of recessed lighting added. Master features a welcoming soaking tub with ceramic tile surrounding, separate Tile shower, and double vanity. Master Closet is a must see feature. Enhanced LVP in: Kitchen, dining, LR and hallways. All bathrooms features quartz counter tops and tile floors. ** This home sits on a fantastic lot backing up to a private tree line with a covered patio.
- Type:
- Single Family
- Sq.Ft.:
- 1,859
- Status:
- Active
- Beds:
- 4
- Lot size:
- 0.19 Acres
- Baths:
- 2.00
- MLS#:
- 21867460
- Subdivision:
- Laurenwood
ADDITIONAL INFORMATION
Look no further !! Our Dogwood is an open concept 4 bedroom, 2 full bath plan. Kitchen features: ss appliances and a large quartz Island. There are a ton of recessed lighting added. Master features a welcoming soaking tub with ceramic tile surrounding, separate Tile shower, and double vanity. Master Closet is a must see feature. Enhanced LVP in: Kitchen, dining, LR and hallways. All bathrooms features quartz counter tops and tile floors. ** This home sits on a fantastic lot backing up to a private tree line with a covered patio.
- Type:
- Single Family
- Sq.Ft.:
- 2,174
- Status:
- Active
- Beds:
- 3
- Lot size:
- 0.21 Acres
- Baths:
- 2.00
- MLS#:
- 21867224
- Subdivision:
- Brookhill Cottages
ADDITIONAL INFORMATION
Proposed Construction-Under Construction-The Twain floorplan features main floor living with an open concept kitchen and family room design. The vaulted ceiling in the family and kitchen will make this home feel vastly. The white quartz countertops make the kitchen so bright and give it a very clean look. Stay cozy by the fireplace in the family room. No need to worry about the yard with the irrigation system!All info TBV by purchaser to include lot dimensions, square footage and schools. This home will start production on 9/9. Pictures are not that of the completed home but do represent what the finishes will look like.
- Type:
- Single Family
- Sq.Ft.:
- 1,859
- Status:
- Active
- Beds:
- 4
- Lot size:
- 0.19 Acres
- Baths:
- 2.00
- MLS#:
- 21867195
- Subdivision:
- Laurenwood
ADDITIONAL INFORMATION
Look no further !! Our Dogwood is an open concept 4 bedroom, 2 full bath plan. Kitchen features: ss appliances and a large quartz Island. There are a ton of recessed lighting added. Master features a welcoming soaking tub with ceramic tile surrounding, separate Tile shower, and double vanity. Master Closet is a must see feature. Enhanced LVP in: Kitchen, dining, LR and hallways. All bathrooms features quartz counter tops and tile floors. ** This home sits on a fantastic lot backing up to a private tree line with a covered patio.
$299,900
14770 Bell Road Athens, AL 35611
- Type:
- Single Family
- Sq.Ft.:
- 1,883
- Status:
- Active
- Beds:
- 3
- Lot size:
- 1 Acres
- Year built:
- 1994
- Baths:
- 2.50
- MLS#:
- 21867127
- Subdivision:
- Metes And Bounds
ADDITIONAL INFORMATION
Total upgrade on this beautiful 3 bedroom, 2 1/2 bath ranch home nestled on a sprawling 1-acre lot! Come see the NEW LVP flooring, NEW quartz countertops, NEW vanities, NEW toilets, tiled shower, NEW lighting, and more. The sunroom is waiting for you to entertain your family and guests. The updated kitchen will stun you with the openness to the family room and the large island to allow for great conversation to flow. This house comes with a 3-car garage. The garage doors, the interior, and the exterior of the home have been freshly painted. The home is move-in ready!
$359,139
16888 Orleans Drive Athens, AL 35611
- Type:
- Single Family
- Sq.Ft.:
- 1,908
- Status:
- Active
- Beds:
- 3
- Lot size:
- 0.18 Acres
- Baths:
- 2.00
- MLS#:
- 21867054
- Subdivision:
- Covington Cove
ADDITIONAL INFORMATION
Under Construction-Up to $25k limited time incentive! Please ask for details (subject to terms and can change at any time)Simplistic and sensational, the "Kendrick" design offers fine details, all on one level with its attention to comfort and highly appealing use of space. Impressive great room with vaulted beamed ceiling and expansive space that offers a pleasant spot for family time or entertaining guests. Perfectly centered to the great room allowing open yet defined space, the kitchen is special in every way with granite island, custom cabinetry, and hardwood flooring. Separate primary suite allows privacy for the owner from the guests or other occupants of the house.
$652,000
14271 Reid Road Athens, AL 35611
- Type:
- Single Family
- Sq.Ft.:
- 2,411
- Status:
- Active
- Beds:
- 3
- Lot size:
- 2.25 Acres
- Year built:
- 2020
- Baths:
- 2.50
- MLS#:
- 21866570
- Subdivision:
- Metes And Bounds
ADDITIONAL INFORMATION
Welcome to this charming 3-bedroom, 2.5-bathroom home. Nestled on 2.25 acres, this property offers ample space for your needs. Looking for a fantastic outdoor area or workshop? Look no further! The detached 30x40 shop features 2 roll-up garage doors and is perfect for storing outdoor tools and equipment. Inside, the open floor plan is ideal for family gatherings and holiday celebrations. Upstairs, there's a bonus room and extra space for a home office. Reach out to your preferred Realtor to arrange a viewing.
- Type:
- Single Family
- Sq.Ft.:
- 1,436
- Status:
- Active
- Beds:
- 3
- Lot size:
- 0.21 Acres
- Year built:
- 2024
- Baths:
- 2.00
- MLS#:
- 21866564
- Subdivision:
- Brookhill Landing
ADDITIONAL INFORMATION
Move in ready! The Phoenix at Brookhill Landing is the epitome of great use of space. The kitchen offers a large island with a raised breakfast bar open to the family room. The thoughtful design of the secondary bedrooms provides extra noise isolation from the front entry hall. With a split bedroom design, the owner's suite is situated at the back of the home, away from it all. PHOTOS ARE REPRESENTATIONS!
$795,000
14697 Dogwood Cir Athens, AL 35611
- Type:
- Single Family
- Sq.Ft.:
- 3,875
- Status:
- Active
- Beds:
- 5
- Lot size:
- 0.37 Acres
- Year built:
- 1987
- Baths:
- 4.00
- MLS#:
- 2682201
- Subdivision:
- Dogwood
ADDITIONAL INFORMATION
This spacious 5BR/3B, 3876sf recreational home on the river has barely been used! With 2 full kitchens, 3 HVAC units, and open floorplan, it is the ideal place for entertaining friends and family. This home has two full masonry fireplaces: one in the living room on the main floor and another in the den of the walkout basement. 2 covered porches at the back of the home offer wonderful water views! Wood flooring in the master bedroom, kitchen, living and dining areas of the main floor. The basement has a full kitchen, den, dining area, two bedrooms and a full bathroom. The 2nd floor has mostly parquet flooring with two additional bedrooms, a full bath and a great sitting room with large windows for additional water views. Kitchens, bathrooms and basement all have tile flooring and countertops. This property has two additional cleared lots that add almost another full acre of space.
$309,900
10332 Motter Dr Athens, AL 35611
- Type:
- Single Family
- Sq.Ft.:
- 1,582
- Status:
- Active
- Beds:
- 3
- Lot size:
- 4.5 Acres
- Year built:
- 1969
- Baths:
- 1.00
- MLS#:
- 2682639
- Subdivision:
- Unknown
ADDITIONAL INFORMATION
4.5 acres with approximately 650' of Tennessee river frontage! 3BR/1BA, 1,582 SF house with Masonite siding, wood flooring, sunroom, attached carport, and large treed lot on the river are shining points of this property! With some TLC you can make this place your own. Would be great for a weekend retreat!
- Type:
- Single Family
- Sq.Ft.:
- 1,675
- Status:
- Active
- Beds:
- 3
- Lot size:
- 0.51 Acres
- Baths:
- 2.00
- MLS#:
- 21866339
- Subdivision:
- Marks
ADDITIONAL INFORMATION
Better than new construction! This beautiful 3 bedroom, 2 bath home sitting on 0.51 +/- acres is a must see! Enjoy the open concept upon entering. The owner's suite is located on the opposite side of the home offering full privacy from the other 2 bedrooms. Granite counter tops are throughout, with LVP flooring in every room. The owner suite's bathroom offers a tranquil and relaxing experience with a large tiled walk-in shower, double vanity and a free standing tub. This home has a large backyard with a covered patio and a privacy fence for endless entertainment. Enjoy the natural gas log fireplace, stainless steel appliances and gas range. You just have to come see it!
- Type:
- Single Family
- Sq.Ft.:
- 2,487
- Status:
- Active
- Beds:
- 3
- Lot size:
- 0.15 Acres
- Baths:
- 2.50
- MLS#:
- 21866124
- Subdivision:
- Boardwalk
ADDITIONAL INFORMATION
MOVE IN READY!! 4.99 FHA/VA OR 5.49 Conv. fixed rate while funds last!! The WHITESTONE- 3 bed, 2.5 bath, + bonus room! This plan features our Lifestyle Triangle, joining together the living, dining, & kitchen. Designer kitchen with gas stove, granite countertops, stainless steel whirpool appliances, with an appealing tile backsplash. Large secluded master bedroom on main level with a luxury En-suite bathroom. Formal living downstairs with a large bonus room upstairs providing an additional large gathering space for guests. Remaining 2 bedrooms and full bath on 2nd level. Photos are of similar home. Model home open Tues-Sat: 10-5. Seller pays up to $3,500 in closing costs with Silverton MTG
$899,900
18868 Thompson Road Athens, AL 35611
- Type:
- Other
- Sq.Ft.:
- 3,028
- Status:
- Active
- Beds:
- 1
- Lot size:
- 35.53 Acres
- Year built:
- 2022
- Baths:
- 0.75
- MLS#:
- 21866106
- Subdivision:
- Metes And Bounds
ADDITIONAL INFORMATION
Are you looking for a WOW property that checks all the boxes? You've found it! This 40x70x18 shop is nestled on 35+/- acres and has incredible landscapes, entertaining area, covered patio and grilling area. The building boasts (3) 10x10 garage bays and (1) 14x12 bay, 1 bedroom with walk-in closet, 1 bathroom, upstairs bonus room, washer & dryer hookups, central wood burning boiler unit, LED lighting, is fully insulated, and can easily be converted to a large barndominium. The property features 2 wells, a stocked spring fed pond with waterfall (bass & brim), spring fed creek with year round water, wooded with trails and open pastures, lots of wildlife - Make it your fun place! Call to view!
$529,000
955 Sanderfer Road Athens, AL 35611
- Type:
- Single Family
- Sq.Ft.:
- 3,019
- Status:
- Active
- Beds:
- 4
- Lot size:
- 0.7 Acres
- Year built:
- 2022
- Baths:
- 3.25
- MLS#:
- 21865953
- Subdivision:
- Gates Crossing
ADDITIONAL INFORMATION
This beautiful custom home has everything you and your family have been looking for ! Check this out.. all low maintenance flooring throughout ! Open family area great for entertaining for those BBQ Or GAMEDAY. Granite countertop and lots of cabinets in your custom kitchen . Spacious isolated main bedroom with a HUGE main custom glamour bath. Guest rooms are both oversized with lots of closet space ! The 4th bedroom upstairs has its own FULL bath! This nice home has plenty of gorgeous trim work and attention to detail . Large Private covered back porch to enjoy your morning coffee . Covered front porch to enjoy those pass’er Byers . You will LOVE the oversized side entry garage .
- Type:
- Single Family
- Sq.Ft.:
- 1,620
- Status:
- Active
- Beds:
- 3
- Lot size:
- 0.27 Acres
- Baths:
- 2.00
- MLS#:
- 21865774
- Subdivision:
- The Meadows
ADDITIONAL INFORMATION
SPECIAL RATES WITH CC ASSISTANCE AVAILABLE!! The Franklin C showcases a stunning open-concept layout, seamlessly connecting the elegant kitchen to the spacious family room, perfect for entertaining guests. The Primary Suite boasts ample space and a luxurious walk-in closet. Enjoy your morning coffee in the charming breakfast nook, which opens up to a covered outdoor patio, offering a relaxing space to unwind. This home provides a harmonious blend of style and functionality. Don't hesitate- make this home yours today!
$309,900
14138 Nursery Drive Athens, AL 35611
- Type:
- Single Family
- Sq.Ft.:
- 1,964
- Status:
- Active
- Beds:
- 4
- Lot size:
- 0.27 Acres
- Baths:
- 3.00
- MLS#:
- 21865770
- Subdivision:
- The Meadows
ADDITIONAL INFORMATION
SPECIAL RATES WITH CC ASSISTANCE AVAILABLE!! The elegant Daphne A is a stunning open-concept ranch-style home featuring abundant natural light and a spacious family room that offers a seamless view into the chef-ready kitchen. The serene primary suite boasts a walk-in closet, creating a private oasis for relaxation. The dining area extends to a covered patio, providing a perfect setting for outdoor entertaining. This thoughtfully designed home combines style and comfort, making it an ideal choice for modern living.
$539,000
10775 Douglas Drive Athens, AL 35611
- Type:
- Single Family
- Sq.Ft.:
- 1,618
- Status:
- Active
- Beds:
- 3
- Lot size:
- 0.35 Acres
- Year built:
- 1947
- Baths:
- 1.25
- MLS#:
- 21865636
- Subdivision:
- Paradise Shores
ADDITIONAL INFORMATION
Very nice waterfront home with its own boat launch and dock, surrounded by a durable concrete seawall. The house includes 3 bedrooms and 1.5 bathrooms, showcasing breathtaking views of the Tennessee River and Wheeler Lake. Recently renovated with a new HVAC system, roof, and septic tank in 2021. Currently operates as a popular vacation rental. Buyer to verify all info.
$399,000
6177 Carla Drive Athens, AL 35611
- Type:
- Single Family
- Sq.Ft.:
- 2,952
- Status:
- Active
- Beds:
- 4
- Lot size:
- 2.39 Acres
- Year built:
- 1998
- Baths:
- 4.00
- MLS#:
- 21865387
- Subdivision:
- Lakeview Shores
ADDITIONAL INFORMATION
This delightful four-bedroom brick residence is a must-visit. The layout is spacious, with a private master bedroom on the main floor that includes a whirlpool tub and a sizable walk-in closet. On the second level, there is an additional master suite along with several unique features that deserve to be seen in person to be fully admired. The kitchen flows into a great room with soaring cathedral ceilings and plenty of windows that frame the picturesque lake view, ideal for hosting guests. Blueberries, pecan, peach, pear and fig trees as well as many other perennial flowers and trees are on this beautiful property. Conveniently situated near Elk and Tennessee Rivers.
- Type:
- Single Family
- Sq.Ft.:
- 2,229
- Status:
- Active
- Beds:
- 3
- Lot size:
- 0.23 Acres
- Baths:
- 3.00
- MLS#:
- 21865256
- Subdivision:
- The Villas At Swan Creek
ADDITIONAL INFORMATION
Move-in ready! Custom-designed for the Villas at Swan Creek, this elegant Juniper 2 Car plan boasts hand-scraped hardwood floors, a tile shower, and quartz countertops. Enjoy 10 ft ceilings, a spacious sun room, privacy fence, electric driveway gate, and Luxury Bath skylights. The open floor plan features 3 beds, 3 baths, wide doors, Advantium oven, gas cooktop, soft-close doors & drawers, and a cozy gas fireplace. Take advantage of our $10K Your Way Promotion and enjoy a lower rate, blinds, fridge, or a combination of all!
Andrea D. Conner, License 344441, Xome Inc., License 262361, [email protected], 844-400-XOME (9663), 751 Highway 121 Bypass, Suite 100, Lewisville, Texas 75067


Listings courtesy of RealTracs MLS as distributed by MLS GRID, based on information submitted to the MLS GRID as of {{last updated}}.. All data is obtained from various sources and may not have been verified by broker or MLS GRID. Supplied Open House Information is subject to change without notice. All information should be independently reviewed and verified for accuracy. Properties may or may not be listed by the office/agent presenting the information. The Digital Millennium Copyright Act of 1998, 17 U.S.C. § 512 (the “DMCA”) provides recourse for copyright owners who believe that material appearing on the Internet infringes their rights under U.S. copyright law. If you believe in good faith that any content or material made available in connection with our website or services infringes your copyright, you (or your agent) may send us a notice requesting that the content or material be removed, or access to it blocked. Notices must be sent in writing by email to [email protected]. The DMCA requires that your notice of alleged copyright infringement include the following information: (1) description of the copyrighted work that is the subject of claimed infringement; (2) description of the alleged infringing content and information sufficient to permit us to locate the content; (3) contact information for you, including your address, telephone number and email address; (4) a statement by you that you have a good faith belief that the content in the manner complained of is not authorized by the copyright owner, or its agent, or by the operation of any law; (5) a statement by you, signed under penalty of perjury, that the information in the notification is accurate and that you have the authority to enforce the copyrights that are claimed to be infringed; and (6) a physical or electronic signature of the copyright owner or a person authorized to act on the copyright owner’s behalf. Failure t
Athens Real Estate
The median home value in Athens, AL is $250,800. This is lower than the county median home value of $265,500. The national median home value is $338,100. The average price of homes sold in Athens, AL is $250,800. Approximately 58.67% of Athens homes are owned, compared to 32.88% rented, while 8.45% are vacant. Athens real estate listings include condos, townhomes, and single family homes for sale. Commercial properties are also available. If you see a property you’re interested in, contact a Athens real estate agent to arrange a tour today!
Athens, Alabama 35611 has a population of 25,213. Athens 35611 is less family-centric than the surrounding county with 29.98% of the households containing married families with children. The county average for households married with children is 35.47%.
The median household income in Athens, Alabama 35611 is $52,211. The median household income for the surrounding county is $70,736 compared to the national median of $69,021. The median age of people living in Athens 35611 is 41.9 years.
Athens Weather
The average high temperature in July is 90.1 degrees, with an average low temperature in January of 29.6 degrees. The average rainfall is approximately 54.7 inches per year, with 1.5 inches of snow per year.
