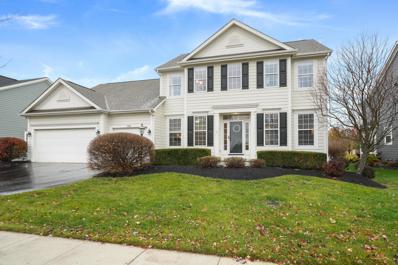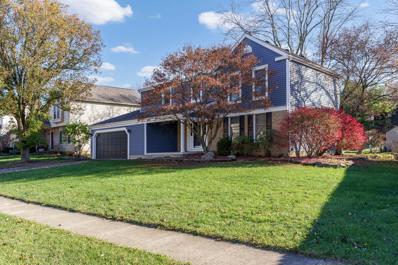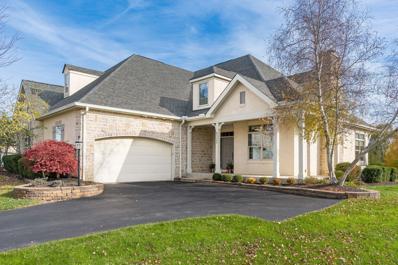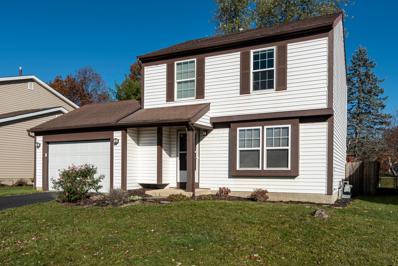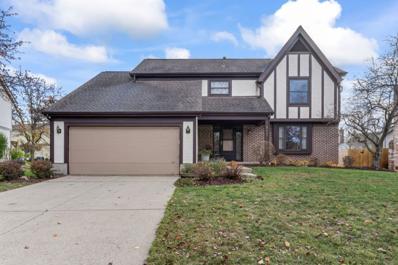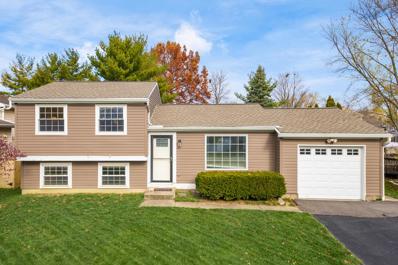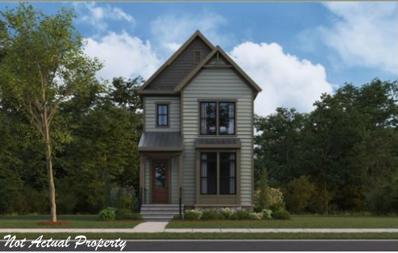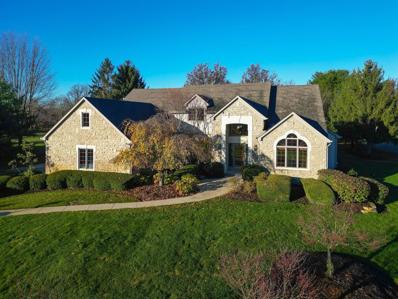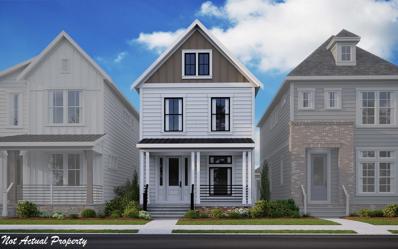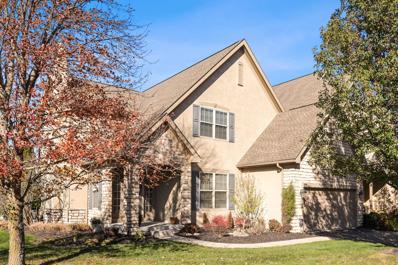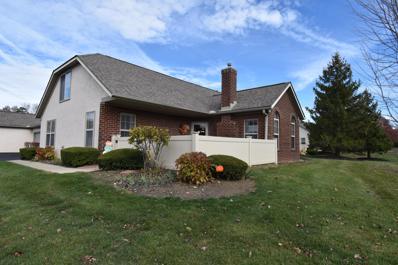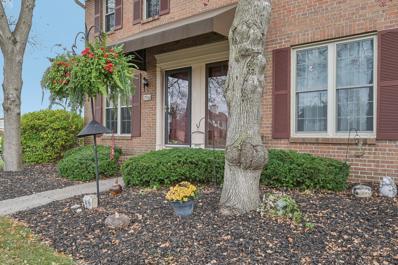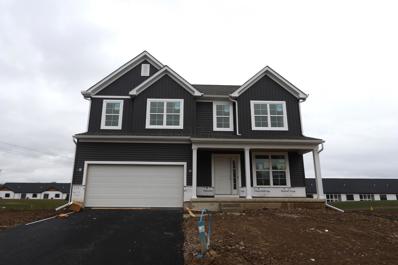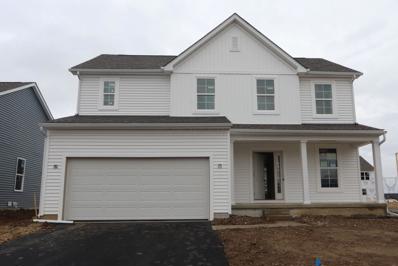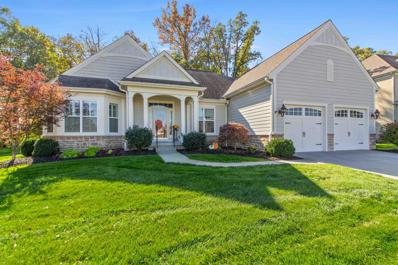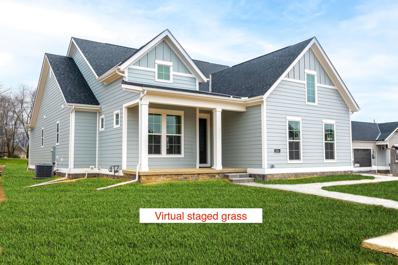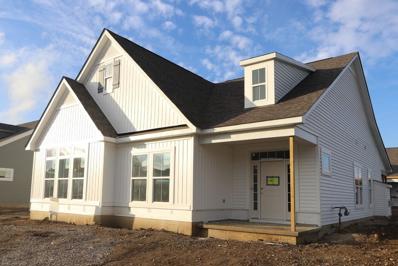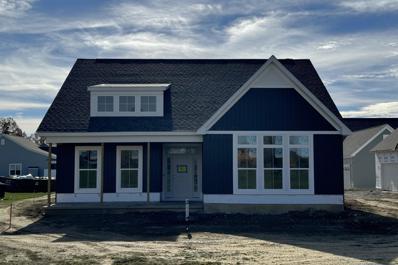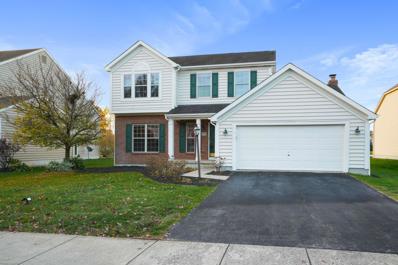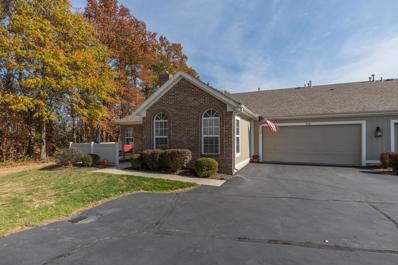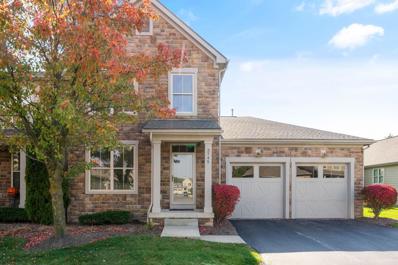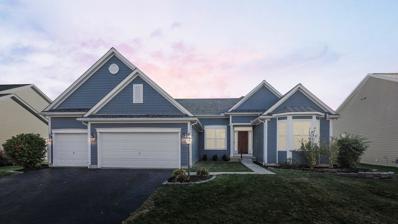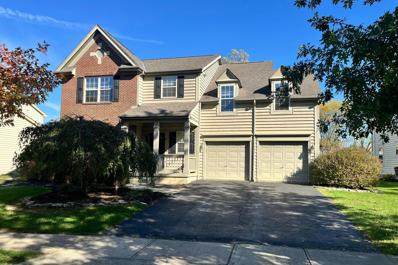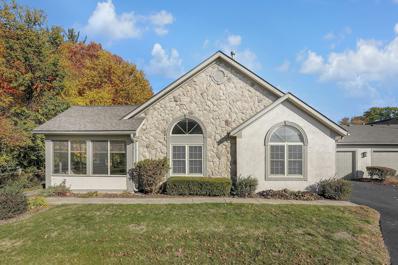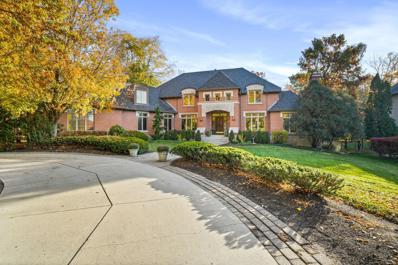Powell OH Homes for Sale
Open House:
Sunday, 11/17 2:00-4:00PM
- Type:
- Single Family-Detached
- Sq.Ft.:
- 3,504
- Status:
- NEW LISTING
- Beds:
- 5
- Lot size:
- 0.26 Acres
- Year built:
- 2005
- Baths:
- 3.00
- MLS#:
- 224040600
- Subdivision:
- Golf Village
ADDITIONAL INFORMATION
Welcome Home to the Heart of Golf Village.Don't miss out on this spacious 5 bed 3 bath in Olentangy Liberty. The floor plan boasts 2 first floor primary suites, vaulted ceilings, the kitchen is an entertainers dream just in time for the holidays with space for all your family AND friends! Second floor has a large bonus room, 3 good size bedrooms with new carpet and paint. This lot backs up to a cul de sac creating a serene setting that includes a beautiful paver patio and large backyard for relaxing on summer nights. Walking distance to Kinsale GCC and Pool, Minutes to downtown Powell, schools, dining,and shopping. Roof, Furnace, A/C all new in last 4 years, updated lighting, professional landscape. **Open house Sunday 11/17 2-4p.m. Home is Agent Owned
- Type:
- Single Family-Detached
- Sq.Ft.:
- 2,340
- Status:
- NEW LISTING
- Beds:
- 4
- Lot size:
- 0.22 Acres
- Year built:
- 1989
- Baths:
- 3.00
- MLS#:
- 224040535
- Subdivision:
- Green Meadows
ADDITIONAL INFORMATION
Welcome to this beautiful two-story, 4-bedroom home in the sought-after Green Meadows neighborhood, located in the Olentangy School District! This inviting home features fresh paint and new carpet throughout. The cozy family room, complete with a fireplace, opens to a spacious wooden deck overlooking the backyard with mature trees, creating the perfect setting for relaxation or entertaining.
$614,900
8322 Dolman Drive Powell, OH 43065
- Type:
- Condo/Townhouse
- Sq.Ft.:
- 3,531
- Status:
- NEW LISTING
- Beds:
- 2
- Year built:
- 2005
- Baths:
- 4.00
- MLS#:
- 224040435
- Subdivision:
- The Lakes At Golf Village
ADDITIONAL INFORMATION
Stunning condo in the exclusive gated community at The Lakes at Golf Village is nestled amongst Kinsale Golf Course & the Lakes. This palatial condo features an open flr plan w/ vaulted ceilings & showcases quality craftsmanship in the white woodwork & maple cabinetry w/pull out shelves. Enjoy an expansive 2 story Great Rm w/ Fireplace, Dining Rm, 1/2 bath, first floor laundry & Kitchen equipped with SS appl, Cambria countertops, island w/ seating, & eat in area. The first fl owner's suite features an oversized shower, soaking tub along with walk-in closet. A cozy sunroom w/ views of the lake, complete the first floor.. Second floor offers one spacious bedroom, full bath, & loft. The finished lower level includes a Rec.Rm, wet bar, living rm w/ adt fireplace, full bath, & ample storage.
$290,000
1710 Boulder Court Powell, OH 43065
- Type:
- Single Family-Detached
- Sq.Ft.:
- 1,203
- Status:
- NEW LISTING
- Beds:
- 3
- Lot size:
- 0.14 Acres
- Year built:
- 1985
- Baths:
- 2.00
- MLS#:
- 224040357
- Subdivision:
- Western Hills
ADDITIONAL INFORMATION
Welcome home to this meticulously maintained home on a court located in a sweet spot that has Powell address, Worthington Schools & Columbus taxes! This 2-story home offers a gourmet kitchen on main level with granite counters & SS appliances, large dining RM & large LVNG RM, plus guest bath. Upper level has 2 bedrooms at front of house, one separate main full bath & large owner's bedroom w/2 closets at rear. Finished lower level offers about 435-SF of additional LVNG space plus separate laundry RM w/Deep sink & storage! Entertain on the deck overlooking a large fenced back yard! Oversized 1-car garage offers additional storage space. Close to grocery, shopping, restaurants & more! Ask the Agent about A2A comments & schedule a showing!
Open House:
Sunday, 11/17 12:00-3:00PM
- Type:
- Single Family-Detached
- Sq.Ft.:
- 2,557
- Status:
- NEW LISTING
- Beds:
- 4
- Lot size:
- 0.19 Acres
- Year built:
- 1987
- Baths:
- 3.00
- MLS#:
- 224040261
ADDITIONAL INFORMATION
Welcome home to this beautifully maintained home in Highmeadows Village. Upon entering you'll find a bright open living room, which connects to a lovely formal dining room. The kitchen then connects to the breakfast nook bedside the family room, which features a wood-burning fireplace with custom built-in cabinets and shelves. The office off the family room makes a great den, or playroom. This home also features a large first floor laundry room. Upstairs you'll find four sizable bedrooms and a full bath. The primary bedroom features vaulted ceilings, a walk-in closet, and bath. The lower level family room offers over 400 square feet of additional living space beside a large storage area. Enjoy the scenery of the treelined street from the covered front porch, or entertain on the patio.
Open House:
Saturday, 11/16 12:00-2:00PM
- Type:
- Single Family-Detached
- Sq.Ft.:
- 1,318
- Status:
- NEW LISTING
- Beds:
- 3
- Lot size:
- 0.18 Acres
- Year built:
- 1982
- Baths:
- 2.00
- MLS#:
- 224040326
ADDITIONAL INFORMATION
Don't miss the opportunity to call this single-owner, four-level split, Home! The apparent pride in ownership is only slightly outdone by the plethora of recent updates. Offering three bedrooms and two completely renovated full bathrooms, this home is turn-key ready! Hosting fresh carpet upstairs and new LVP flooring throughout the lower living level and entry level, it's an easy flow into the kitchen boasting new cabinets, countertops, and appliances. The eat-in space has a new sliding glass door which walks out to a serene back patio and privacy fenced yard. Topping it all off is new siding, roof with new gutters and leaf guards! Powell address, Worthington Schools, and Columbus taxes! All updates were completed between 2020 & 2021.
- Type:
- Single Family-Detached
- Sq.Ft.:
- 1,705
- Status:
- NEW LISTING
- Beds:
- 3
- Baths:
- 3.00
- MLS#:
- 224040176
- Subdivision:
- Encore Park Of Powell
ADDITIONAL INFORMATION
Trendy new Irving Contemporary Classic plan in beautiful Encore Park of Powell featuring a covered front porch. Once inside you'll fall in love with the end to end wide open concept design with a large family room that opens to the extra large island kitchen with stainless steel appliances, upgraded maple cabinetry with soft close hinges, durable quartz counters, walk-in pantry and sun filled morning room. Upstairs primary suite with an en suite that includes a double bowl vanity, XL walk-in shower and walk-in closet. There are 2 additional bedrooms, a centrally located hall bathroom, loft and convenient 2nd floor laundry room. Full basement with full bath rough-in and a 2 bay garage.
$1,100,000
10196 Widdington Close Powell, OH 43065
Open House:
Saturday, 11/16 12:00-3:00PM
- Type:
- Single Family-Detached
- Sq.Ft.:
- 5,923
- Status:
- NEW LISTING
- Beds:
- 4
- Lot size:
- 1.12 Acres
- Year built:
- 1996
- Baths:
- 5.00
- MLS#:
- 224040136
- Subdivision:
- Loch Lomond
ADDITIONAL INFORMATION
Beautifully maintained, this stone & stucco home sits on a little over acre on a private cul-de-sac in Loch Lomond, Built by Antonio Capoccia,, it features stunning woodwork, quality hardware, and high-end plumbing fixtures and hardwood flooring. The first floor includes a master suite with an updated bath, a spacious updated kitchen, a Great Room with stone fireplace & custom cabinetry and shelving. opening to an all-season room with wood floors. Additional highlights include a living room, dining room, and home office with built-ins. The second floor offers a guest suite, two large bedrooms with a Jack & Jill bath, and a large finished attic storage room. The lower level includes a fireplace, bath, & ample space for entertaining. 4+ car sideload garage & well for watering the property.
- Type:
- Single Family-Detached
- Sq.Ft.:
- 1,838
- Status:
- NEW LISTING
- Beds:
- 3
- Baths:
- 3.00
- MLS#:
- 224040133
- Subdivision:
- Encore Park Of Powell
ADDITIONAL INFORMATION
Gorgeous new Oakley Coastal Cottage plan in beautiful Encore Park of Powell featuring a welcoming covered front porch. Once inside you'll fall in love with the wide open concept design. The front room is a flex room. L shape island kitchen layout with built-in stainless steel appliances, upgraded maple cabinetry with soft close hinges, durable quartz counters, large pantry, dining room and all open to the large family room. Upstairs you'll find the primary suite with a gorgeous roof top terrace and an en suite that includes a double bowl vanity, walk-in shower and large walk-in closet. There are 2 additional spacious bedrooms, hall bathroom, loft and convenient 2nd floor laundry room. Full basement with full bath rough-in and a 2 bay garage.
$485,000
3682 Sutton Place Powell, OH 43065
Open House:
Sunday, 11/17 1:00-3:00PM
- Type:
- Condo/Townhouse
- Sq.Ft.:
- 3,956
- Status:
- NEW LISTING
- Beds:
- 3
- Year built:
- 2004
- Baths:
- 4.00
- MLS#:
- 224040001
- Subdivision:
- Village At Kinsale
ADDITIONAL INFORMATION
NEW Listing! Open 11/17 1-3pm! Stunning 3-bedroom, 3.5-bath end unit luxury condo features a first-floor primary suite & a spacious finished basement. Enjoy serene pond views from the 4-season room or relax on the private patio. The updated kitchen is equipped w/ granite counters & stainless steel appliances w/ a gas double oven great for cooking & hosting the holidays. The two-story great room is highlighted by a stunning gas fireplace, creating a warm & inviting atmosphere. First floor flex room/home office or a formal dining, sun room, first-floor laundry w/ 2 add. bedrooms up & a potential 4th bedroom or bonus room, a finished basement w/ still tons of storage areas & a 2-car attached garage. The community pool is just steps away & Kinsale Golf & Fitness Club is conveniently nearby!
$329,900
217 Stonebend Drive Powell, OH 43065
- Type:
- Condo/Townhouse
- Sq.Ft.:
- 1,665
- Status:
- NEW LISTING
- Beds:
- 3
- Year built:
- 1999
- Baths:
- 3.00
- MLS#:
- 224040054
- Subdivision:
- Villas At Riverbend
ADDITIONAL INFORMATION
Open House:
Sunday, 11/17 2:00-4:00PM
- Type:
- Condo/Townhouse
- Sq.Ft.:
- 1,056
- Status:
- NEW LISTING
- Beds:
- 2
- Lot size:
- 0.02 Acres
- Year built:
- 1981
- Baths:
- 2.00
- MLS#:
- 224039822
- Subdivision:
- Woodbridge Village
ADDITIONAL INFORMATION
Open House Sunday, Nov 17th Highly sought after end unit with fireplace. Lovely 2 story condo with private patio, large bedrooms, and updated bathrooms. Neutral decor makes this condo move-in ready! Fantastic entry level floors. Both large bedrooms have great closet space. The finished lower level increases space for gatherings, an office, a playroom, workouts, or whatever you prefer! Washer and dryer convey with the home. New Humidifier. Water tank new in 12/2019. Freshly painted walls & trim. 6 Panel White doors added 2024. Slider door & extra window in the living room provide natural light. Two private parking spaces directly in front of the home. Plenty of guest parking just past the front lawn. Central location to schools, shopping, restaurants, and recreation.
- Type:
- Single Family-Detached
- Sq.Ft.:
- 2,336
- Status:
- Active
- Beds:
- 4
- Lot size:
- 0.16 Acres
- Year built:
- 2024
- Baths:
- 3.00
- MLS#:
- 224039240
- Subdivision:
- Liberty Grand
ADDITIONAL INFORMATION
Welcome to this brand new, 4-bedroom, 2.5-bathroom home for sale located in Powell! This stunning 2-story home offers a perfect blend of modern design and comfort. As you step inside, you are greeted by a study, perfect for a home office. Next, you'll find an inviting open floorplan that seamlessly connects the spacious living area with the gourmet kitchen. Head upstairs to find an open hall that leads to three secondary bedrooms, the hall bath, a laundry room, and the owner's suite. The owner's bedroom offers plenty of room and windows for natural light, and the vaulted ceilings provide additional height. The owner's bath has a spacious walk-in closet and a double sink vanity. You'll also find a full basement providing additional space for storage or for whatever best suits your needs!
$504,730
6177 Boone Drive Powell, OH 43065
Open House:
Saturday, 11/16 12:00-2:00PM
- Type:
- Single Family-Detached
- Sq.Ft.:
- 1,972
- Status:
- Active
- Beds:
- 3
- Lot size:
- 0.16 Acres
- Year built:
- 2024
- Baths:
- 3.00
- MLS#:
- 224039234
- Subdivision:
- Liberty Grand
ADDITIONAL INFORMATION
Welcome to this newly constructed 3-bedroom, 2.5-bathroom home located in Powell! This 2-story home is perfect for anyone seeking a comfortable living space. As you enter the home, you're greeted by 9-foot ceilings and a study, perfect for a home office! Enter the family room and kitchen to find tons of natural light streaming through. This open floorplan offers an inviting flow between the 2 spaces. The kitchen includes a center island, ample cabinetry, and stainless steel appliances. Head upstairs to find a large, open loft that overlooks the foyer. You'll also find a linen closet, two secondary bedrooms, and the laundry room. Step into the owner's bedroom and take in the size of the space! The sizable owner's bath offers a spacious shower, linen closet, and a double sink vanity.
$725,000
3888 Coldwater Loop Powell, OH 43065
Open House:
Sunday, 11/17 1:00-4:00PM
- Type:
- Single Family-Detached
- Sq.Ft.:
- 2,464
- Status:
- Active
- Beds:
- 3
- Lot size:
- 0.23 Acres
- Year built:
- 2015
- Baths:
- 3.00
- MLS#:
- 224039016
- Subdivision:
- Lakes Edge Community Of Golf Village
ADDITIONAL INFORMATION
Welcome to 3888 Coldwater Loop, located in the Lakes Edge community of Golf Village. This stunning 3 bedroom, 2.5 bath Bob Webb custom home is the perfect blend of comfort & luxury. Open floor plan w/hardwood flooring and private office/study. The great room, with gas fireplace, opens to a gorgeous kitchen w/stainless appliance, island & pantry. A dining space is adjacent to the kitchen and is accessible to the back patio. Tucked behind the kitchen is the primary suite featuring a luxurious bath and walk-in closet. 4-season sunroom overlooks a wooded landscape adding to the beauty of this home. Located minutes to restaurants, shops, and downtown Powell. HOA fee is $390 per quarter. Agent is related to sellers. Open House 11/17 1-4pm
$879,900
2550 Hackney Court Powell, OH 43065
Open House:
Saturday, 11/16 1:00-4:00PM
- Type:
- Single Family-Detached
- Sq.Ft.:
- 3,035
- Status:
- Active
- Beds:
- 3
- Lot size:
- 0.2 Acres
- Year built:
- 2024
- Baths:
- 4.00
- MLS#:
- 224039000
- Subdivision:
- Carriage Farms
ADDITIONAL INFORMATION
INQUIRE TODAY ABOUT SIGNIFICANT INTEREST RATE DISCOUNT! LUXURY BOUTIQUE COMMUNITY IN THE HEART OF POWELL ON THIS STUNNING MAINTENANCE PROVIDED PATIO HOME FEATURING: GORGEOUS KITCHEN WITH OVERSIZED ISLAND & WALK IN PANTRY WITH COFFEE BAR. MORNING ROOM PLUS COVERED LARGE REAR & FRONT PORCHES. PRIMARY SUITE WITH SPA LIKE BATH WITH WALK IN SHOWER, FUNCTIONAL 1ST FLOOR LAUNDRY & MUDROOM. FINISHED LOWER LEVEL WITH BEDROOM, BATHROOM, FLEX ROOM & REC ROOM. CONVENIENT TO DOWNTOWN POWELL, DUBLIN & DELAWARE, PARKS, PATHS, 2 LIBRARIES & QUICK FREEWAY ACCESS. COME SEE!!
$495,630
3398 Jessica Lane Powell, OH 43065
Open House:
Saturday, 11/16 12:00-2:00PM
- Type:
- Single Family-Detached
- Sq.Ft.:
- 1,992
- Status:
- Active
- Beds:
- 2
- Year built:
- 2024
- Baths:
- 2.00
- MLS#:
- 224038864
- Subdivision:
- Woodcrest Crossing
ADDITIONAL INFORMATION
Welcome to this stunning 2-bedroom, 2-bathroom home located in Powell. This low-maintenance, new construction ranch home offers a perfect blend of modern design and comfort in a sought-after community! As you step inside, you'll be greeted by an open floorplan that seamlessly combines the living, dining, and kitchen areas, creating a spacious and inviting environment. The kitchen features a center island, ample cabinetry, and stainless steel appliances. The owner's bedroom features an en-suite bathroom for privacy and convenience. A second bedroom and an additional full bathroom provide flexibility and comfort for residents and guests. 1,992 square feet provides plenty of space to personalization. This home is conveniently located near local amenities, schools, and entertainment options!
$483,285
3402 Jessica Lane Powell, OH 43065
Open House:
Saturday, 11/16 12:00-2:00PM
- Type:
- Single Family-Detached
- Sq.Ft.:
- 1,883
- Status:
- Active
- Beds:
- 2
- Year built:
- 2024
- Baths:
- 2.00
- MLS#:
- 224038810
- Subdivision:
- Woodcrest Crossing
ADDITIONAL INFORMATION
Welcome to this stunning ranch-style new construction home located in Powell! This single-story home offers a perfect blend of modern design and functionality, catering to a variety of lifestyles. As you step inside, you are greeted by an open floorplan that effortlessly combines the living, dining, and kitchen areas, creating a spacious and welcoming ambiance. The kitchen is a standout feature, boasting a stylish island that provides both extra prep space and a casual dining area, perfect for entertaining guests or enjoying casual meals. This property offers 2 generously sized bedrooms and 2 full bathrooms, including an en-suite owner's bedroom that provides a private retreat within the home.
$545,000
4703 Greyson Drive Powell, OH 43065
- Type:
- Single Family-Detached
- Sq.Ft.:
- 2,136
- Status:
- Active
- Beds:
- 4
- Lot size:
- 0.23 Acres
- Year built:
- 2003
- Baths:
- 3.00
- MLS#:
- 224038580
- Subdivision:
- Scioto Reserve
ADDITIONAL INFORMATION
Sunsets on the Scioto Reserve golf course and the pond makes for magnificent views that will help you appreciate why this home was so loved. Enjoy the views on your over-sized tiger wood deck or in the great room with lots of natural light for you to enjoy. This four bedroom home has over $65,000 in improvements. The open concept kitchen has a beautiful island, stainless steel appliances (including a gas range), refrigerator, microwave and dishwasher. Additionally, there is a full basement for storage and/or to finish to meet your family's needs. Enjoy easy access to the Scioto Reserve club, lots of leisure paths/sidewalks and easy access to grocery and other essentials. See list of complete updates.
$329,900
336 Park Woods Lane Powell, OH 43065
- Type:
- Condo/Townhouse
- Sq.Ft.:
- 1,130
- Status:
- Active
- Beds:
- 2
- Year built:
- 1998
- Baths:
- 2.00
- MLS#:
- 224038695
- Subdivision:
- Woods At Big Bear Farms
ADDITIONAL INFORMATION
Updated 2BR/2BA condo in Powell's desirable Woods at Big Bear Farms! Step into an inviting open floor plan w/ vaulted ceilings, where the living area is accented by a cozy fireplace, perfect for relaxation. The kitchen with sleek appliance, white cabinets & ample counter space, makes cooking a delight, while the adjacent dining area is ideal for meals & gatherings. Spacious owner's suite offers a peaceful retreat, complete w/ an ensuite bath & walk-in closet. Second bedroom and full bath add flexibility for guests or a home office. Outside, enjoy your private patio and the lush community surroundings. With an attached garage, community pool & clubhouse, this condo provides a balance of comfort and convenience in the heart of Powell, close to shopping, dining & parks. Make it yours today!
- Type:
- Condo/Townhouse
- Sq.Ft.:
- 2,904
- Status:
- Active
- Beds:
- 4
- Lot size:
- 0.3 Acres
- Year built:
- 2006
- Baths:
- 4.00
- MLS#:
- 224038688
- Subdivision:
- Seldom Seen Acres
ADDITIONAL INFORMATION
You're in luck! This spacious end unit condo is tuned up and ready for your move. Gleaming hardwood floors, sleek granite counters, and so much more. The sunny living room features a corner fireplace with display shelf and leads into gourmet island kitchen with eating space and slider to patio. Relaxing first floor owners suite features walk-in closet, deep tub, and separate shower. Upstairs, you'll find two XL bedrooms, one with walk-in and the other with triple closet, both joined by Jack-n-Jill BA. Finished lower level has egress, theater room, bedroom, full bath and two storage rooms! The community features a clubhouse with pool, party room, and fitness facility. Quiet area with convenient location near shopping, schools, and with easy access to highways.
- Type:
- Single Family-Detached
- Sq.Ft.:
- 2,854
- Status:
- Active
- Beds:
- 4
- Lot size:
- 0.27 Acres
- Year built:
- 2006
- Baths:
- 3.00
- MLS#:
- 224038737
- Subdivision:
- Golf Village
ADDITIONAL INFORMATION
Experience refined living in this unique 4-bed, 3 full-bath, beautifully maintained ranch home located in prestigious Golf Village, Olentangy Schools. With an open, inviting floor plan, this home offers ease of accessibility and seamless transitions between the kitchen, living room, and dining areas. The huge kitchen, featuring stainless steel appliances and granite countertops, opens to a bright morning room—perfect for both relaxing and entertaining. Each bedroom is generously sized with access to a full bath, ensuring comfort for all. Enjoy the full basement for additional space! Embrace suburban tranquility with access to top schools and golf course views in a prime location. Luxury, convenience, and elegance await in this exceptional home. Brand new roof installed 2024!
$524,900
7916 Glenmore Drive Powell, OH 43065
- Type:
- Single Family-Detached
- Sq.Ft.:
- 2,700
- Status:
- Active
- Beds:
- 4
- Lot size:
- 0.22 Acres
- Year built:
- 2001
- Baths:
- 3.00
- MLS#:
- 224038594
- Subdivision:
- Scioto Reserve
ADDITIONAL INFORMATION
Spectacular 2 story traditional in Scioto Landing neighborhood. 4 BR's up with massive bonus room over the garage that could be large play room or 5th BR. The house is undergoing a cosmetic refresh that will be completed 11/20. Repairs include fresh interior paint, new granite in kitchen and new HVAC. Seller is also replacing the roof. Feel free to show during the refresh. Text agent or business line for quickest response.
- Type:
- Condo/Townhouse
- Sq.Ft.:
- 1,412
- Status:
- Active
- Beds:
- 3
- Year built:
- 2001
- Baths:
- 2.00
- MLS#:
- 224038559
- Subdivision:
- Villas At Riverbend
ADDITIONAL INFORMATION
SEE THE 3D, DRONE AND WALK THRU TOURS JUST CLICK THE VIRTUAL TOUR ICON! Welcome home to your peaceful oasis in Powell's coveted Villas at Riverbend! This bright, airy 3-bedroom condo offers nature as your backdrop. Imagine sipping your morning coffee in the sun-drenched four-season room while watching wildlife in your private tree-lined lot. The 1,412 sq. ft. open floor plan showcases vaulted ceilings, newer windows, and a cozy gas fireplace. Your owner's suite features a private bath and walk-in closet, while the convenient mud/laundry room off the kitchen leads to an oversized 2-car garage. Enjoy maintenance-free living with fantastic amenities including a clubhouse, fitness center, and pool. Fantastic location near Highbanks Metro Park, shopping, and restaurants. Olentangy Schools.
$1,197,000
10189 Widdington Close Powell, OH 43065
- Type:
- Single Family-Detached
- Sq.Ft.:
- 6,896
- Status:
- Active
- Beds:
- 5
- Lot size:
- 1.05 Acres
- Year built:
- 1990
- Baths:
- 5.00
- MLS#:
- 224038370
- Subdivision:
- Loch Lomond
ADDITIONAL INFORMATION
Estate-style brick home w/ a circular drive, set on over an acre framed by woods & mature trees. Nestled in a private cul-de-sac at the back of Loch Lomond. Grand two-story foyer featuring stunning bridal staircase. Formal living rm opens to a piano rm w/ fireplace, large dining rm & a spacious office w/ built-ins. Impressive two-story great rm showcases a stone fireplace, framed by enormous windows. Spacious kitchen w/ center island & eating area opens to 4-season rm and access to a huge, beautiful screened porch gazebo & steps to private backyard w/ patio. Second flr has an expansive master ste, a guest ste, & two additional bedrms that share a Jack-and-Jill bath. LL walkout features family rm, OSU themed bar, recreation rm, & a bedrm w/ a bath. 4+ side load garage.
Andrea D. Conner, License BRKP.2017002935, Xome Inc., License REC.2015001703, [email protected], 844-400-XOME (9663), 2939 Vernon Place, Suite 300, Cincinnati, OH 45219
Information is provided exclusively for consumers' personal, non-commercial use and may not be used for any purpose other than to identify prospective properties consumers may be interested in purchasing. Copyright © 2024 Columbus and Central Ohio Multiple Listing Service, Inc. All rights reserved.
Powell Real Estate
The median home value in Powell, OH is $538,920. This is higher than the county median home value of $444,700. The national median home value is $338,100. The average price of homes sold in Powell, OH is $538,920. Approximately 88.18% of Powell homes are owned, compared to 6.07% rented, while 5.75% are vacant. Powell real estate listings include condos, townhomes, and single family homes for sale. Commercial properties are also available. If you see a property you’re interested in, contact a Powell real estate agent to arrange a tour today!
Powell, Ohio has a population of 13,879. Powell is more family-centric than the surrounding county with 51.67% of the households containing married families with children. The county average for households married with children is 43.42%.
The median household income in Powell, Ohio is $168,046. The median household income for the surrounding county is $116,284 compared to the national median of $69,021. The median age of people living in Powell is 40.7 years.
Powell Weather
The average high temperature in July is 84.9 degrees, with an average low temperature in January of 20.3 degrees. The average rainfall is approximately 38.8 inches per year, with 22.6 inches of snow per year.
