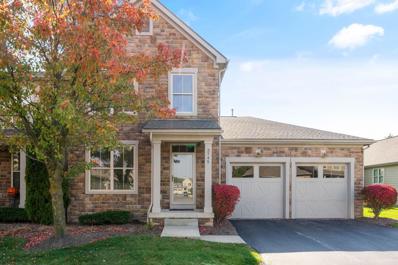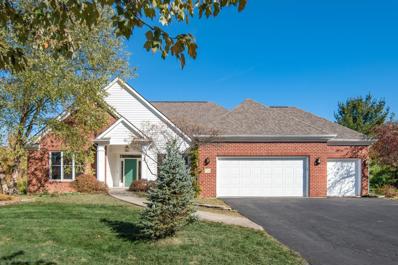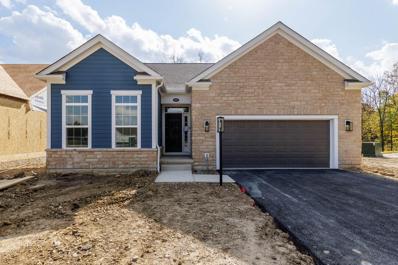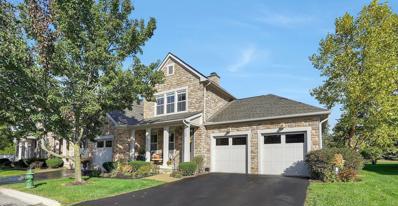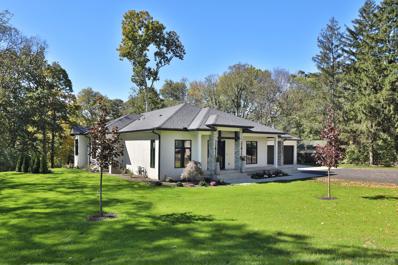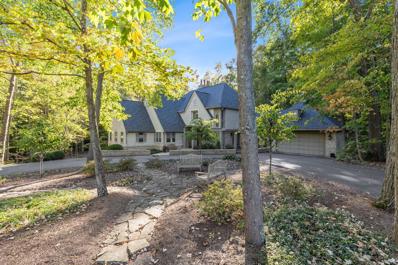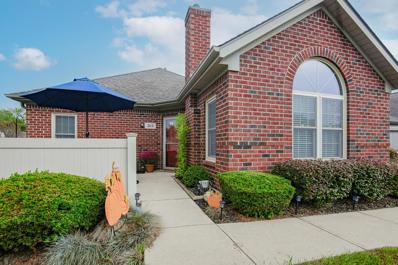Powell OH Homes for Sale
- Type:
- Single Family-Detached
- Sq.Ft.:
- 1,705
- Status:
- Active
- Beds:
- 3
- Baths:
- 3.00
- MLS#:
- 224040176
- Subdivision:
- Encore Park Of Powell
ADDITIONAL INFORMATION
Trendy new Irving Contemporary Classic plan in beautiful Encore Park of Powell featuring a covered front porch. Once inside you'll fall in love with the end to end wide open concept design with a large family room that opens to the extra large island kitchen with stainless steel appliances, upgraded maple cabinetry with soft close hinges, durable quartz counters, walk-in pantry and sun filled morning room. Upstairs primary suite with an en suite that includes a double bowl vanity, XL walk-in shower and walk-in closet. There are 2 additional bedrooms, a centrally located hall bathroom, loft and convenient 2nd floor laundry room. Full basement with full bath rough-in and a 2 bay garage.
- Type:
- Single Family-Detached
- Sq.Ft.:
- 1,998
- Status:
- Active
- Beds:
- 3
- Baths:
- 3.00
- MLS#:
- 224040133
- Subdivision:
- Encore Park Of Powell
ADDITIONAL INFORMATION
Gorgeous new Oakley Coastal Cottage plan in beautiful Encore Park of Powell featuring a welcoming covered front porch. Once inside you'll fall in love with the wide open concept design. The front room is a flex room. L shape island kitchen layout with built-in stainless steel appliances, upgraded maple cabinetry with soft close hinges, durable quartz counters, large pantry, dining room and all open to the large family room. Upstairs you'll find the primary suite with a gorgeous roof top terrace and an en suite that includes a double bowl vanity, walk-in shower and large walk-in closet. There are 2 additional spacious bedrooms, hall bathroom, loft and convenient 2nd floor laundry room. Full basement with full bath rough-in and a 2 bay garage.
$321,900
217 Stonebend Drive Powell, OH 43065
- Type:
- Condo/Townhouse
- Sq.Ft.:
- 1,665
- Status:
- Active
- Beds:
- 3
- Year built:
- 1999
- Baths:
- 3.00
- MLS#:
- 224040054
- Subdivision:
- Villas At Riverbend
ADDITIONAL INFORMATION
Cape/1.5 style. Vaulted ceiling great room w/gas fireplace, 3 bedrooms, 2.5 baths, att 2 car garage w/ rubber floor. 2 in. plantation blinds. Community pool and exercise room in clubhouse, fenced private patio ,w/gate, extra upgrade kit/cabinets ,granite counters/tile backsplash ,ceiling fans ,updated 1st flr baths ,grt rm/din fls, Laminate ,upper level bed, full bath with o/s closet
$699,900
3888 Coldwater Loop Powell, OH 43065
- Type:
- Single Family-Detached
- Sq.Ft.:
- 2,464
- Status:
- Active
- Beds:
- 3
- Lot size:
- 0.23 Acres
- Year built:
- 2015
- Baths:
- 3.00
- MLS#:
- 224039016
- Subdivision:
- Lakes Edge Community Of Golf Village
ADDITIONAL INFORMATION
Welcome to 3888 Coldwater Loop, located in the Lakes Edge community of Golf Village. This stunning 3 bedroom, 2.5 bath Bob Webb custom home is the perfect blend of comfort & luxury. Open floor plan w/hardwood flooring and private office/study. The great room, with gas fireplace, opens to a gorgeous kitchen w/stainless appliance, island & pantry. A dining space is adjacent to the kitchen and is accessible to the back patio. Tucked behind the kitchen is the primary suite featuring a luxurious bath and walk-in closet. 4-season sunroom overlooks a wooded landscape adding to the beauty of this home. Located minutes to restaurants, shops, and downtown Powell. HOA fee is $390 per quarter. Agent is related to sellers.
$879,999
2550 Hackney Court Powell, OH 43065
Open House:
Saturday, 12/28 1:00-4:00PM
- Type:
- Single Family-Detached
- Sq.Ft.:
- 3,035
- Status:
- Active
- Beds:
- 3
- Lot size:
- 0.2 Acres
- Year built:
- 2024
- Baths:
- 4.00
- MLS#:
- 224039000
- Subdivision:
- Carriage Farms
ADDITIONAL INFORMATION
INQUIRE TODAY ABOUT SIGNIFICANT INTEREST RATE DISCOUNT! LUXURY BOUTIQUE COMMUNITY IN THE HEART OF POWELL ON THIS STUNNING MAINTENANCE PROVIDED PATIO HOME FEATURING: GORGEOUS KITCHEN WITH OVERSIZED ISLAND & WALK IN PANTRY WITH COFFEE BAR. MORNING ROOM PLUS COVERED LARGE REAR & FRONT PORCHES. PRIMARY SUITE WITH SPA LIKE BATH WITH WALK IN SHOWER, FUNCTIONAL 1ST FLOOR LAUNDRY & MUDROOM. FINISHED LOWER LEVEL WITH BEDROOM, BATHROOM, FLEX ROOM & REC ROOM. CONVENIENT TO DOWNTOWN POWELL, DUBLIN & DELAWARE, PARKS, PATHS, 2 LIBRARIES & QUICK FREEWAY ACCESS. COME SEE!!
$530,000
4703 Greyson Drive Powell, OH 43065
- Type:
- Single Family-Detached
- Sq.Ft.:
- 2,136
- Status:
- Active
- Beds:
- 4
- Lot size:
- 0.23 Acres
- Year built:
- 2003
- Baths:
- 3.00
- MLS#:
- 224038580
- Subdivision:
- Scioto Reserve
ADDITIONAL INFORMATION
Sunsets on the Scioto Reserve golf course and the pond makes for magnificent views that will help you appreciate why this home was so loved. Enjoy the views on your over-sized tiger wood deck or in the great room with lots of natural light for you to enjoy. This four bedroom home has over $65,000 in improvements. The open concept kitchen has a beautiful island, stainless steel appliances (including a gas range), refrigerator, microwave and dishwasher. Additionally, there is a full basement for storage and/or to finish to meet your family's needs. Enjoy easy access to the Scioto Reserve club, lots of leisure paths/sidewalks and easy access to grocery and other essentials. See list of complete updates.
$319,900
336 Park Woods Lane Powell, OH 43065
- Type:
- Condo/Townhouse
- Sq.Ft.:
- 1,130
- Status:
- Active
- Beds:
- 2
- Year built:
- 1998
- Baths:
- 2.00
- MLS#:
- 224038695
- Subdivision:
- Woods At Big Bear Farms
ADDITIONAL INFORMATION
Updated 2BR/2BA condo in Powell's desirable Woods at Big Bear Farms! Step into an inviting open floor plan w/ vaulted ceilings, where the living area is accented by a cozy fireplace, perfect for relaxation. The kitchen with sleek appliance, white cabinets & ample counter space, makes cooking a delight, while the adjacent dining area is ideal for meals & gatherings. Spacious owner's suite offers a peaceful retreat, complete w/ an ensuite bath & walk-in closet. Second bedroom and full bath add flexibility for guests or a home office. Outside, enjoy your private patio and the lush community surroundings. With an attached garage, community pool & clubhouse, this condo provides a balance of comfort and convenience in the heart of Powell, close to shopping, dining & parks. Make it yours today!
- Type:
- Condo/Townhouse
- Sq.Ft.:
- 2,904
- Status:
- Active
- Beds:
- 4
- Lot size:
- 0.3 Acres
- Year built:
- 2006
- Baths:
- 4.00
- MLS#:
- 224038688
- Subdivision:
- Seldom Seen Acres
ADDITIONAL INFORMATION
You're in luck! This spacious end unit condo is tuned up and ready for your move. Gleaming hardwood floors, sleek granite counters, and so much more. The sunny living room features a corner fireplace with display shelf and leads into gourmet island kitchen with eating space and slider to patio. Relaxing first floor owners suite features walk-in closet, deep tub, and separate shower. Upstairs, you'll find two XL bedrooms, one with walk-in and the other with triple closet, both joined by Jack-n-Jill BA. Finished lower level has egress, theater room, bedroom, full bath and two storage rooms! The community features a clubhouse with pool, party room, and fitness facility. Quiet area with convenient location near shopping, schools, and with easy access to highways.
- Type:
- Single Family-Detached
- Sq.Ft.:
- 2,854
- Status:
- Active
- Beds:
- 4
- Lot size:
- 0.27 Acres
- Year built:
- 2006
- Baths:
- 3.00
- MLS#:
- 224038737
- Subdivision:
- Golf Village
ADDITIONAL INFORMATION
Experience refined living in this unique 4-bed, 3 full-bath, beautifully maintained ranch home located in prestigious Golf Village, Olentangy Schools. With an open, inviting floor plan, this home offers ease of accessibility and seamless transitions between the kitchen, living room, and dining areas. The huge kitchen, featuring stainless steel appliances and granite countertops, opens to a bright morning room—perfect for both relaxing and entertaining. Each bedroom is generously sized with access to a full bath, ensuring comfort for all. Enjoy the full basement for additional space! Embrace suburban tranquility with access to top schools and golf course views in a prime location. Luxury, convenience, and elegance await in this exceptional home. Brand new roof installed 2024!
$514,900
7916 Glenmore Drive Powell, OH 43065
- Type:
- Single Family-Detached
- Sq.Ft.:
- 2,700
- Status:
- Active
- Beds:
- 4
- Lot size:
- 0.22 Acres
- Year built:
- 2001
- Baths:
- 3.00
- MLS#:
- 224038594
- Subdivision:
- Scioto Reserve
ADDITIONAL INFORMATION
Spectacular 2 story traditional in Scioto Landing neighborhood. 4 BR's up with massive bonus room over the garage that could be large play room or 5th BR. Property has undergone a complete refresh which includes Fresh Interior Paint, New Granite in Kitchen, New HVAC and New Roof!! Text agent or business line for quickest response.
- Type:
- Single Family-Detached
- Sq.Ft.:
- 2,375
- Status:
- Active
- Beds:
- 2
- Lot size:
- 0.25 Acres
- Year built:
- 2000
- Baths:
- 3.00
- MLS#:
- 224038257
- Subdivision:
- Greens At Wedgewood
ADDITIONAL INFORMATION
Welcome to 4335 Tavistock Circle, Powell in the ''Greens at Wedgewood'' community! Beautiful, 2 bedroom, 2.5 bath, custom built patio-style home with Stainless Island Eat-In Kitchen, Corian Counters, Luxurious Master Suite, Open Great Room w/ Gas Log Fireplace, Formal Dining Room, 4-Season Sunroom & Private Office/Study! Hud Owned Case # 413-504695. FHA Finance Type FHA IE (Insured with Repair Escrow). Hud Properties are sold ''AS -IS With NO Warranty or Guarantee''. See attachments and Agent to Agent notes. EQUAL HOUSING OPPORTUNITY.
- Type:
- Single Family-Detached
- Sq.Ft.:
- 3,059
- Status:
- Active
- Beds:
- 4
- Lot size:
- 0.24 Acres
- Year built:
- 1998
- Baths:
- 3.00
- MLS#:
- 224038117
- Subdivision:
- Powell Place
ADDITIONAL INFORMATION
Welcome home to this meticulously maintained 2 story in sought after Powell Place! Inside you'll love the cozy living room/den w/fireplace & built-in shelves, large kitchen, vaulted owner's suite and rec room w/wet bar! Outside you'll enjoy the views of the tree-lined lot from your patio w/pergola and enjoy morning coffee from your front porch! And you'll only be a short walk away from the new Seldom Seen Park! New paint on first floor, hot water tank & updated owner's shower. Lots of storage & workshop area in the basement. Nothing to do but move right in!!
- Type:
- Condo/Townhouse
- Sq.Ft.:
- 1,380
- Status:
- Active
- Beds:
- 3
- Lot size:
- 0.02 Acres
- Year built:
- 1981
- Baths:
- 2.00
- MLS#:
- 224038069
- Subdivision:
- Western Hills
ADDITIONAL INFORMATION
Welcome Home!! Nestled in the serene Western Hills community, this charming 3-bedroom, 1.5-bath condo offers 1,380 square feet of comfortable living space. Featuring an inviting great room with a cozy wood-burning fireplace and a spacious finished basement with a recreation room! This home, with a little TLC, could be perfect for both relaxation & entertaining!! The large private patio, ideal for quiet mornings or evening gatherings, awaits your vision & magic touch! Conveniently located near schools, shops, and parks!
$574,999
328 Ashmoore Circle Powell, OH 43065
- Type:
- Single Family-Detached
- Sq.Ft.:
- 2,554
- Status:
- Active
- Beds:
- 4
- Lot size:
- 0.19 Acres
- Year built:
- 1997
- Baths:
- 4.00
- MLS#:
- 224037894
- Subdivision:
- Ashmoore
ADDITIONAL INFORMATION
Discover this charming ranch home in the highly desired Ashmoore neighborhood, nestled on a serene cul-de-sac/loop. Enjoy the vibrant autumn foliage from your inviting deck. The open floor plan features cathedral ceilings in the Great Room, complete with a cozy fireplace. The kitchen showcases elegant cherry cabinets and ample space perfect for entertaining. The spacious Owners Suite includes a private bathroom & large walk-in closet. With 3 additional first-floor bedrooms—one featuring its own bathroom and the other two sharing a Jack & Jill bath—this home has plenty of space. A dedicated Den offers an ideal workspace, and the first-floor laundry room adds convenience. Plus, the basement is ready to expand and for your finishing touches. This home perfectly blends comfort & function.
- Type:
- Condo/Townhouse
- Sq.Ft.:
- 2,513
- Status:
- Active
- Beds:
- 3
- Lot size:
- 0.63 Acres
- Year built:
- 2004
- Baths:
- 3.00
- MLS#:
- 224037750
- Subdivision:
- Pointe At Scioto Reserve
ADDITIONAL INFORMATION
Price Improvement! Beautiful golf course condo with great room with gas fireplace. Buckeye Valley Schools! Remodeled kitchen has wood paneled cabinets, granite countertops, and Bosch appl. FF laundry room can be accessed from FF owner's suite or hallway. FF owner's suite features wood floors, tray ceiling, large window, and large walk-in closet with custom closet organizational system. Owner's bath has updated tile, jetted tub, shower with bench seat and glass walls, and updated double sink. Large loft is the perfect family room, or fourth BR. 3-season room overlooks wooded ravine. Two lrg. bedrooms upstairs with large closets. Freshly updated second floor full bath. Finished basement offers additional living space. Basement has rough in for full bath. Walk out basement has covered patio
$749,900
7445 Phoebe Lane Powell, OH 43065
- Type:
- Condo
- Sq.Ft.:
- 3,901
- Status:
- Active
- Beds:
- 3
- Year built:
- 2023
- Baths:
- 4.00
- MLS#:
- 224037669
- Subdivision:
- Scioto Meadows North
ADDITIONAL INFORMATION
MODEL HOME FOR SALE Last opportunity to own In Scioto Meadows North by Midland Communities. Compare the QUALITY and high end finishes in this boutique community located in Powell. This stunning 3 bedroom/ 4 full bath custom built home has an open floor plan, FINISHED BASEMENT with bar and full bath, quartz countertops in large kitchen, under-cabinet lighting, hardwood floors, smooth ceilings & stainless appliances. First floor master bedroom with closet system and deluxe master bathroom. Upstairs enjoy the BONUS ROOM, full bath and bedroom. Enjoy privacy, large lot and green space from your screened in porch. Opportunity to purchase this home fully furnished if desired. Tucked in Scioto Reserve off Home Road and close to Riverside Drive/Sawmill Pkwy and 315
$733,750
4947 Rigsby Road Powell, OH 43065
- Type:
- Condo
- Sq.Ft.:
- 1,828
- Status:
- Active
- Beds:
- 2
- Year built:
- 2024
- Baths:
- 2.00
- MLS#:
- 224037460
- Subdivision:
- Villas At Scioto Meadows
ADDITIONAL INFORMATION
Walkout entry level opens into treetops! WOW, for all nature lovers. Spacious 1st floor with amazing kitchen, Great Room, dining, owners suite, den, 2nd bedroom. Stairs to lower level ready to finish with bonus room, wet bar, 3rd bedroom with full bath and great storage.
$617,930
5513 Comet View Way Powell, OH 43065
- Type:
- Single Family-Detached
- Sq.Ft.:
- 2,755
- Status:
- Active
- Beds:
- 4
- Lot size:
- 0.21 Acres
- Year built:
- 2024
- Baths:
- 3.00
- MLS#:
- 224037183
- Subdivision:
- Woodcrest Crossing
ADDITIONAL INFORMATION
Welcome to this spacious, 4-bedroom, 2.5-bathroom, new construction home in Powell! Here, you'll find a spacious 2-story home from our Premier Collection. A roomy study with 2 doors sits right off the foyer on the front end of this home—the perfect place for a work-from-home setup! Your bright and open family room, breakfast area, and kitchen all come together to give you a space that promotes togetherness. The mud room and the staircase to your full basement are tucked around the corner from the kitchen and next to the 2.5-car garage. Venture upstairs and admire the light-filled loft positioned in the middle of the floor with each bedroom centered around it. The owner's bedroom even has its own attached bathroom and walk-in closet with shelving! This home truly has so much to offer!
$529,900
3750 Echo Place Powell, OH 43065
- Type:
- Condo/Townhouse
- Sq.Ft.:
- 2,672
- Status:
- Active
- Beds:
- 3
- Year built:
- 2005
- Baths:
- 4.00
- MLS#:
- 224036875
- Subdivision:
- Seldom Seen Acres
ADDITIONAL INFORMATION
Discover luxury in this beautifully appointed open concept end unit condo in an exclusive gated community. The newly remodeled kitchen features quartz countertops, stainless appliances & a wine fridge. The main & lower levels have high 9ft ceilings & are complemented by high-end finishes, custom woodworking & brand new solid surface flooring. The newly remodeled owner's bath offers a granite vanity, double bowl sinks, & an oversized shower w custom tile. Upstairs, two spacious bedrooms share a Jack & Jill bath. The finished lower level adds over 1,000 sq ft, inc a rec room w egress window, kitchenette, & large flex room w a full bath,ideal for an in-law suite. Enjoy the 3-seasons room, patio w pond views & amenities like pool, fitness center, & clubhouse. Updated HVAC & water tank.
$2,499,000
8159 Riverside Drive Powell, OH 43065
- Type:
- Single Family-Detached
- Sq.Ft.:
- 4,204
- Status:
- Active
- Beds:
- 4
- Lot size:
- 1.36 Acres
- Year built:
- 2024
- Baths:
- 4.00
- MLS#:
- 224036683
ADDITIONAL INFORMATION
Welcome to this exquisite, one-of-a-kind luxury residence nestled along the banks of the Scioto River. This custom-built architectural masterpiece spans over 4000 sq ft of meticulously designed living space, offering unparalleled elegance and river frontage. Open concept featuring soaring ceilings, floor-to-ceiling windows, custom lighting, and state-of-the-art finishes. Gourmet chef's kitchen is a culinary dream, equipped w/Thermador & Wolf appliances, separate 15x7 prep kitchen, sleek custom cabinetry, and a spacious 10-ft island, perfection! The primary suite is a true sanctuary with a balcony overlooking the river. Walkout Fin LL. A resort-style backyard oasis awaits... large stepping stones to direct you to the river! 5-star landscaping.Experience the epitome of luxury living-See A2A
$1,049,690
1480 Dogwood Loop Powell, OH 43065
Open House:
Saturday, 12/28 1:00-4:00PM
- Type:
- Condo/Townhouse
- Sq.Ft.:
- 3,589
- Status:
- Active
- Beds:
- 3
- Lot size:
- 0.3 Acres
- Year built:
- 2024
- Baths:
- 3.00
- MLS#:
- 224036631
- Subdivision:
- Loch Lomond Hills
ADDITIONAL INFORMATION
INQURE TODAY ABOUT OUR SIGNIFICANT INTEREST RATE DISCOUNT BEFORE ITS GONE. LOCATION! LOCATION! WELCOME TO THIS LUXURY, TWIN SINGLE CONDO IN THE BEAUTIFUL LOCH LOMOND HILLS OF THE SCENIC OLENTANGY RIVER VALLEY. OPEN & AIRY FLOOR PLAN WITH SPACIOUS GREAT ROOM, GOURMET KITCHEN WITH MESSY KITCHEN/PANTRY, OVERSIZED ISLAND, CUSTOM CABINETRY LEADING TO MORNING ROOM AND COVERED DECK. 10' CEILINGS THROUGHOUT FIRST FLOOR, 8' SOLID CORE DOORS, GRAND FOYER WITH 11' TRAY CEILING, CUSTOM BUILT-INS FLANKING GREAT ROOM FIREPLACE AND BUILT INS IN MUD ROOM. FINISHED LOWER LEVEL WITH ENTERTAINMENT AREA, 3RD BEDROOM, 3RD FULL BATH AND WET BAR. CONVENIENTLY LOCATED OFF OF 315 IN THE SCENIC OLENTANGY VALLEY AREA, SHORT COMMUTE TO DOWNTOWN. INQUIRE FOR PLAN DESIGNS, TIMING, AND PROCESS.
$1,994,999
660 Woods Hollow Lane Powell, OH 43065
- Type:
- Single Family-Detached
- Sq.Ft.:
- 5,739
- Status:
- Active
- Beds:
- 5
- Lot size:
- 2.46 Acres
- Year built:
- 1977
- Baths:
- 6.00
- MLS#:
- 224036579
- Subdivision:
- Deer Run
ADDITIONAL INFORMATION
Contemporary English cottage nestled in the ravine of Deer Run on nearly 3 secluded acres, this home boasts 5 bedrooms, 4 full baths, 2 half baths, and 4 fireplaces - nearly 6,000 sq. ft. of living space! Enjoy the bright, well-equipped kitchen with oversized island, stunning marble countertops/backsplash, & new Thermador stainless appliances. Beautiful natural light & ravine views through the large wall of windows in the living room & recently renovated 1st floor primary suite. An entertainer's dream with a fully-finished lower-level perfect for game days, including rec room, bar, guest suite, & walkout access to the new pool, firepit, outdoor kitchen, & pool house with bath/changing room. New roof, solar panels, & too many updates to list. Schedule your private showing today!
$1,025,000
1525 Picardae Court Powell, OH 43065
- Type:
- Single Family-Detached
- Sq.Ft.:
- 4,416
- Status:
- Active
- Beds:
- 4
- Lot size:
- 0.82 Acres
- Year built:
- 1984
- Baths:
- 4.00
- MLS#:
- 224036122
ADDITIONAL INFORMATION
This stunning, remodeled home in the sought after Loch Lomond neighborhood boasts over 4,000 square feet of finished living with updates throughout! The spacious main floor is perfect for unwinding after a workday or entertaining guests, hosting a dinner party or just watching the game. The kitchen is a must see! Study and formal dining room add to the charm of this home. The primary suite includes an updated walk in with custom closet system, double vanity and heated floors! Downstairs, a bar, theater room and gym allow you to escape the world and invest in yourself! The quiet backyard and four seasons room invites you to relax and unwind. 15 minutes from downtown and OSU - this is the perfect location!
$314,900
263 Stonebend Drive Powell, OH 43065
- Type:
- Condo
- Sq.Ft.:
- 1,134
- Status:
- Active
- Beds:
- 2
- Lot size:
- 2.8 Acres
- Year built:
- 2001
- Baths:
- 2.00
- MLS#:
- 224035785
ADDITIONAL INFORMATION
Rarely available, updated ranch condo with two bedrooms, 2 full bathrooms, and a two-car garage in the Villas of Riverbend within the desirable Olentangy Schools! Enjoy the maintenance free lifestyle in this great community with a lovely clubhouse with exercise area and outdoor swimming pool! High ceilings, open floor plan, renovated kitchen with stainless steel appliances and lots of counter and cabinet space, and floor to ceiling windows that allow in a great amount of natural light! You can relax in front of your gas burning fireplace or enjoy a cup of coffee on the private patio! Large master bedroom and updated en suite bathroom, spacious second bedroom, and an updated guest bath! And for peace of mind, a one year home warranty! Schedule your showing today!
$949,900
4422 Hunters Bend Powell, OH 43065
- Type:
- Single Family-Detached
- Sq.Ft.:
- 3,588
- Status:
- Active
- Beds:
- 4
- Lot size:
- 0.66 Acres
- Year built:
- 2007
- Baths:
- 6.00
- MLS#:
- 224035769
ADDITIONAL INFORMATION
Welcome home to this stunning 5-level split on over half an acre. Enjoy your spacious owner suite with luxury soaker tub, large walk-in closet and laundry. The additional 3 bedrooms features their own ensuite, for a total of 4 bedrooms, 4 bathrooms and 2 half bathrooms. This spacious 3,588 sq. ft. home offers an open layout perfect for entertaining. Features include beautiful hardwood floors, floor to ceiling windows and a fireplace in the 2-story great room, a gourmet kitchen with granite countertops, a movie theater room, a first-floor office, and a custom-stamped patio with a fireplace overlooking your spacious yard and a wooded treeline. This is a green, energy efficient home just minutes from downtown Powell, Columbus Zoo, Alum Creek, and the Scioto River. See A2A for green features.
Andrea D. Conner, License BRKP.2017002935, Xome Inc., License REC.2015001703, [email protected], 844-400-XOME (9663), 2939 Vernon Place, Suite 300, Cincinnati, OH 45219
Information is provided exclusively for consumers' personal, non-commercial use and may not be used for any purpose other than to identify prospective properties consumers may be interested in purchasing. Copyright © 2024 Columbus and Central Ohio Multiple Listing Service, Inc. All rights reserved.
Powell Real Estate
The median home value in Powell, OH is $537,210. This is higher than the county median home value of $444,700. The national median home value is $338,100. The average price of homes sold in Powell, OH is $537,210. Approximately 88.18% of Powell homes are owned, compared to 6.07% rented, while 5.75% are vacant. Powell real estate listings include condos, townhomes, and single family homes for sale. Commercial properties are also available. If you see a property you’re interested in, contact a Powell real estate agent to arrange a tour today!
Powell, Ohio has a population of 13,879. Powell is more family-centric than the surrounding county with 51.67% of the households containing married families with children. The county average for households married with children is 43.42%.
The median household income in Powell, Ohio is $168,046. The median household income for the surrounding county is $116,284 compared to the national median of $69,021. The median age of people living in Powell is 40.7 years.
Powell Weather
The average high temperature in July is 84.9 degrees, with an average low temperature in January of 20.3 degrees. The average rainfall is approximately 38.8 inches per year, with 22.6 inches of snow per year.







