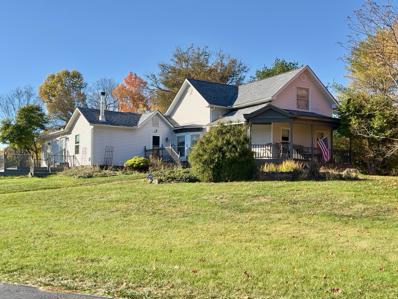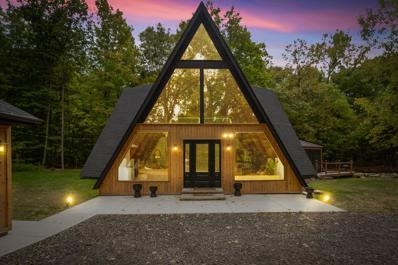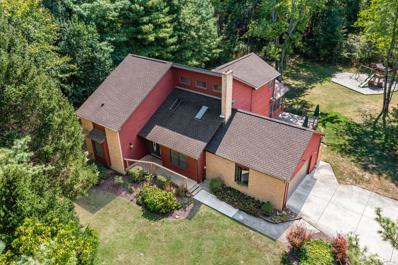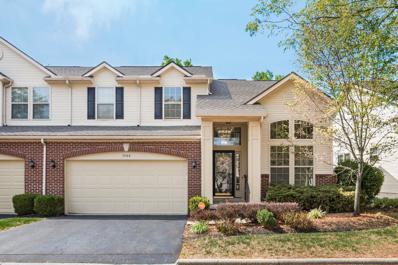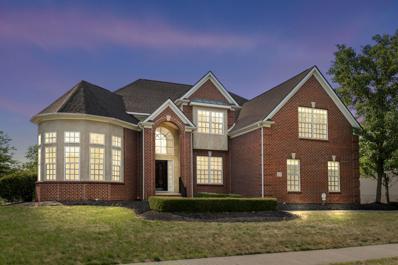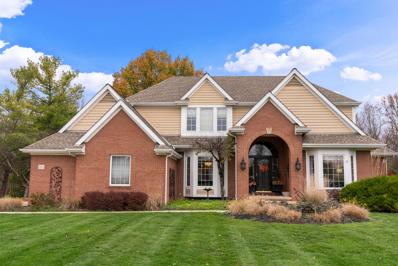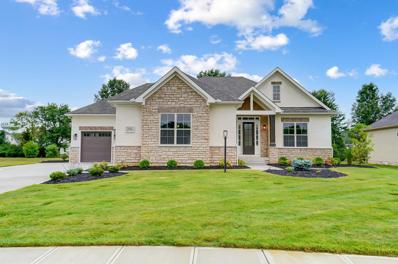Galena OH Homes for Sale
- Type:
- Single Family-Detached
- Sq.Ft.:
- 2,265
- Status:
- Active
- Beds:
- 4
- Lot size:
- 0.18 Acres
- Year built:
- 2024
- Baths:
- 3.00
- MLS#:
- 224043095
- Subdivision:
- Eagle Creek
ADDITIONAL INFORMATION
ESTIMATED COMPLETION BY THE END OF JANUARY. This is a gorgeous new 4 bed 2.5 bath home in Eagle Creek. The kitchen has stainless Whirlpool gas appliances, dana stone gray cabinets with premium package hardware, luna pearl granite counters, upgraded concrete composite sink, an island and a convenient pantry. The owners suite has a large walk-in closet and a private bath with a double bowl vanity, thin blanco maple quartz counter, walk-in tile shower and a linen closet. An add'l 3 beds, a full bath, multi use loft and a laundry. An eating space, great room, a versatile flex space with doors for added privacy, powder room and a 3 car garage. Luxury vinyl tile flooring - main level. Smart home features. Brushed nickel finish package. Interior photos are from a model, not the actual property.
$1,199,000
4546 Speranza Loop Galena, OH 43021
- Type:
- Single Family-Detached
- Sq.Ft.:
- 4,253
- Status:
- Active
- Beds:
- 5
- Lot size:
- 0.34 Acres
- Year built:
- 2024
- Baths:
- 5.00
- MLS#:
- 224042334
- Subdivision:
- Mirasol
ADDITIONAL INFORMATION
This custom new build features: -3 Car Garage(Split) - Large Front Porch - 11'6'' Beamed Ceiling in Great Room - 11'6'' Box Tray Ceilings in Foyer, Library & Dining - Large Kitchen w/Large Walk-in Chefs Pantry - Covered Rear Veranda - Library w/Glass French Doors - Private Mud Room Entry w/Bench & Closet - 9' Second Floor Ceilings - Owners Suite w/Large Wardrobe & Box Tray Ceiling - Owners Bath w/Oversized Shower & Free Standing Tub - 2nd Floor Laundry - All Upstairs Bedrooms w/Walk-in Closets - Finished LL w/Family Room, 5th Bed, Full Bath
$499,900
788 Atlatl Drive Galena, OH 43021
- Type:
- Single Family-Detached
- Sq.Ft.:
- 2,518
- Status:
- Active
- Beds:
- 3
- Lot size:
- 0.15 Acres
- Year built:
- 2021
- Baths:
- 3.00
- MLS#:
- 224042194
- Subdivision:
- Arrowhead Lake Estates, Estates Of Galena
ADDITIONAL INFORMATION
Wrap up your New Home for the Holidays! Have the thought of owning a new build? But you don't want to wait? This property is like a new build & move-in ready by the 1st of the year! Beautiful, Bright Kitchen has all the bells & whistles! White cabinetry has soft close drawers & brushed nickel hardware. SS appls (gas range), walk-in pantry, granite counter tops & large island. Kitchen is open to the Great Rm which showcases a gas frplc w/vent for add'l heat. Flex Area was previously a Home Office w/views of treed perimeter of Arrowhead Lake GC. 1st floor Owner's Suite has Bathroom w/both spacious shower & tub. 1st Floor offers Laundry Room, add'l Bedroom & full Bath. Spacious upstairs has add'l Living space, Bedroom & Full Bath. Outdoor area is complete w/patio! Must see to appreciate!!
$600,000
11764 Trenton Road Galena, OH 43021
- Type:
- Single Family-Detached
- Sq.Ft.:
- 3,156
- Status:
- Active
- Beds:
- 3
- Lot size:
- 1.84 Acres
- Year built:
- 1998
- Baths:
- 3.00
- MLS#:
- 224041955
ADDITIONAL INFORMATION
This stunning log cabin home. is nestled on 1.84 acres, this property offers both privacy and natural surroundings. This 3-bedroom, 2.5-bathroom retreat features a spacious open-concept great room with cath. ceilings & expansive windows, The modern kitchen is equipped with granite countertops, & SS appliances. The main floor, primary suite offers a peaceful haven with an ensuite bathroom, laundry room and large walk-in closet. A wraparound porch & paver patio including an outdoor kitchen and firepit extend the living space outdoors. The finished basement features a fabulous entertainment area and a bar.
$599,990
565 Zoar Street Galena, OH 43021
- Type:
- Single Family-Detached
- Sq.Ft.:
- 3,300
- Status:
- Active
- Beds:
- 4
- Lot size:
- 0.23 Acres
- Year built:
- 2021
- Baths:
- 3.00
- MLS#:
- 224041791
- Subdivision:
- The Communities Of Galena
ADDITIONAL INFORMATION
Welcome to this beautiful, well-maintained 2021-built home offering 3,300 sq. ft. of living space. With 4 bedrooms, 2.5 baths, a 3-car garage, and upgrades throughout, it blends comfort and style. The open floor plan features a chef's kitchen with granite and quartz countertops, Carrara marble backsplash, Bosch refrigerator, walk-in pantry, and seamless flow to living and dining areas. Upstairs includes a loft, expansive master suite with en-suite bath and walk-in closet, plus new hardwood floors (Aug. 2024) and carpet (Sept. 2024). Additional highlights: private office, flex room, mud room, large basement with rough-in plumbing, and backyard with golf course views. Located in Big Walnut Schools and is near the heart of Galena. Schedule your showing today!
$450,000
195 N Walnut Street Galena, OH 43021
- Type:
- Single Family-Detached
- Sq.Ft.:
- 1,229
- Status:
- Active
- Beds:
- 3
- Lot size:
- 0.42 Acres
- Year built:
- 1901
- Baths:
- 1.00
- MLS#:
- 224041048
ADDITIONAL INFORMATION
Great investment property. One of a kind for outdoor enthusiasts. Property has a large lot in the front and back which provides plenty of parking. This colonial home has direct access to the Hoover Nature Preserve operated by the Columbus Parks and Rec Dept. Property also provides access to launch canoes/kayaks directly from the backyard to the Mudflats area connecting to Hoover Reservoir for fishing and canoeing. Located adjacent to the Galena brick trail which is part of the Ohio to Erie trail. Walking distance to Galena Sq. which hosts community events, Coffee Vault, and restaurants. Fabulous playground located within walking distance. New daycare located just a mile away. This is a great area in the Big Walnut School District to enjoy the serene atmosphere of The Village of Galena.
$459,000
757 Fescue Road Galena, OH 43021
- Type:
- Single Family-Detached
- Sq.Ft.:
- 1,798
- Status:
- Active
- Beds:
- 3
- Lot size:
- 0.14 Acres
- Year built:
- 2021
- Baths:
- 2.00
- MLS#:
- 224040666
- Subdivision:
- Arrowhead Estates, Estates Of Galena
ADDITIONAL INFORMATION
On Golden Pond! This 3 year old 3 bedroom and 2 bath home has been meticulously maintained. Oversized rear patio is perfect for entertaining and evening sunsets overlooking a stunning private lake. This open concept floorpan includes epicurean kitchen, large great room and oversized owner's suite. Oversized two car garage. Be in the home for the holidays!
$1,450,000
11414 Trenton Road Galena, OH 43021
- Type:
- Single Family-Detached
- Sq.Ft.:
- 7,642
- Status:
- Active
- Beds:
- 5
- Lot size:
- 5.55 Acres
- Year built:
- 2010
- Baths:
- 4.00
- MLS#:
- 224039048
ADDITIONAL INFORMATION
Secluded retreat that feels like you are in Colorado, on 5+ acres in desirable Galena! This 5-bed, 3.5-bath custom-built home is a fortress of elegance and efficiency with SIP walls for top energy savings and extreme weather protection. Enter through a grand foyer with a Tiffany chandelier, high ceilings, stunning stacked stone 2-sided fireplace, 100-year-old cherry hardwood floors, and luxury finishes throughout. The main-floor primary suite offers private sitting area, walk-in closet & balcony, fantastic bonus room & loft on 2nd floor. 2 laundry rooms (on 1st & 2nd floors) & 1st floor den. Finished lower level w/bedroom, full bath & bar area, walks out to privacy bordering a massive wooded area w/stream & paths—don't miss this rare opportunity! No HOA, property backs to Sage Creek.
$699,900
1430 S Galena Road Galena, OH 43021
- Type:
- Single Family-Detached
- Sq.Ft.:
- 2,412
- Status:
- Active
- Beds:
- 4
- Lot size:
- 2.96 Acres
- Year built:
- 1901
- Baths:
- 2.00
- MLS#:
- 224038098
ADDITIONAL INFORMATION
Beautiful 4-Bedroom, 2-Full Bathroom home with a lot of vintage character and charm. Urban country feel, while being a relatively close (15-minute drive) to Polaris. Inside offers a huge country kitchen with a breakfast bar, hickory cabinets, hardwood floors, built-in desk, and wood-burning stove. Outside offers a covered wrap around porch, scenic pond, both a huge barn and a 2-car garage, and on a lovely, spacious 2.959 acres.
- Type:
- Single Family-Detached
- Sq.Ft.:
- 2,811
- Status:
- Active
- Beds:
- 4
- Lot size:
- 1.58 Acres
- Year built:
- 1999
- Baths:
- 3.00
- MLS#:
- 224037922
- Subdivision:
- Heather Glen
ADDITIONAL INFORMATION
Discover your dream home nestled at the end of a tranquil cul-de-sac in a private setting.Custom-built residence boasts over 2,800 sq.ft. of living space,set on over 1.5acres.Expansive floor plan features 4 spacious BR's including the primary suite that serves as your exclusive oasis w/ Fireplace and balcony overlooking the woods.This was thoughtfully designed with ample closet space and a spa-like ensuite Bath.Offering a formal DR and an amazing large Family room with a Brick FP and walls of windows providing picturesque views.Fully equipped kitchen custom cabinetry,ample counter space,perfect for entertaining.1st fl utility room. Extra large 2 car garage.Ideal for discerning buyers seeking a peaceful retreat without sacrificing accessibility to urban amenities!Great opportunity!
$1,199,900
3010 Sunbury Road Galena, OH 43021
- Type:
- Single Family-Detached
- Sq.Ft.:
- 2,100
- Status:
- Active
- Beds:
- 4
- Lot size:
- 5 Acres
- Year built:
- 1972
- Baths:
- 3.00
- MLS#:
- 224037352
ADDITIONAL INFORMATION
This is a great opportunity to own a large tract of land having 428' of lake frontage along the east bank of Hoover Reservoir. This wooded tract is served by a long time easement from the City of Columbus who owns along the south side of this property also. The existing home on the property is dated and in need of TLC. There is electric and Delco water on the property. There are very few properties left that have this privacy and space on the lake. ENJOY!
- Type:
- Single Family-Detached
- Sq.Ft.:
- 4,064
- Status:
- Active
- Beds:
- 4
- Lot size:
- 0.39 Acres
- Year built:
- 2004
- Baths:
- 4.00
- MLS#:
- 224036803
- Subdivision:
- Walnut Grove Estates
ADDITIONAL INFORMATION
Welcome Home to the coveted Romanelli & Hughes neighborhood, Walnut Grove Estates! Upon entry, you're met with exquisite craftsmanship & high-end finishings! The main level boasts a formal living & dining room, a gorgeous great room with built-in cabinetry & cozy fireplace, and a kitchen fit for a chef with double ovens & sprawling granite countertops. 1st floor laundry rounds out the main floor. The den boasts of a sultry feel with wainscoting and custom stained built-ins. Upstairs includes 4 bedrooms, with a bonus room that could easily become a 5th, and 3 full bathrooms. The primary bedroom is complete with an elegant tray ceiling & ensuite bath! There are just too many beautiful amenities & features in this home to list, come see it today!
Open House:
Saturday, 12/28 11:00-5:00PM
- Type:
- Single Family-Detached
- Sq.Ft.:
- 2,606
- Status:
- Active
- Beds:
- 4
- Lot size:
- 0.18 Acres
- Year built:
- 2024
- Baths:
- 3.00
- MLS#:
- 224036315
- Subdivision:
- Eagle Creek
ADDITIONAL INFORMATION
**OPEN HOUSE SAT 12/28 12PM-3PM** This is a stunning new 4 bed 2.5 bath home in Eagle Creek. The kitchen has stainless KitchenAid gas appliances, stone gray cabinets with prestige package hardware, miami vena quartz counters, gray gloss tile backsplash, an island & walk in pantry. The owners suite has a huge walk-in closet & a private bath with a double bowl vanity, blanco maple quartz counter, linen closet & walk-in tile shower. An add'l 3 beds, a full bath with a double bowl vanity, multi use loft & a laundry. An eating space, great room with fireplace/blanco white marble surround, 2 flex spaces, a powder room & an extended 2 car garage. Luxury vinyl tile flooringthroughout the main level. Brushed nickel finishes. This beautiful home is ready for your visit today!
Open House:
Saturday, 12/28 11:00-5:00PM
- Type:
- Single Family-Detached
- Sq.Ft.:
- 3,020
- Status:
- Active
- Beds:
- 4
- Lot size:
- 0.24 Acres
- Year built:
- 2024
- Baths:
- 3.00
- MLS#:
- 224036316
- Subdivision:
- Eagle Creek
ADDITIONAL INFORMATION
**OPEN HOUSE SAT 12/28 12PM-3PM** This is a beautiful new 4 bed 2.5 bath home in Eagle Creek. The kitchen has stainless KitchenAid gas appliances, stone gray cabinets with prestige package hardware, miami vena quartz counters, gray gloss tile backsplash, an island and pantry. The owners suite has a large walk-in closet and a private bath with a double bowl vanity, thin blanco maple quartz counter, walk-in tile shower and a linen closet. An add'l 3 beds, a full bath with a double bowl vanity, a loft and laundry. An eating space, great room, flex space with doors, a dining room, powder room and 3 car garage. Luxury vinyl tile flooring - main level. Brushed nickel finishes. Corner lot. This beautiful home is ready for your visit today!
- Type:
- Single Family-Detached
- Sq.Ft.:
- 3,178
- Status:
- Active
- Beds:
- 4
- Lot size:
- 0.29 Acres
- Year built:
- 2003
- Baths:
- 3.00
- MLS#:
- 224034919
- Subdivision:
- Grand Oak
ADDITIONAL INFORMATION
Come see this beautifully updated gem and fall in love! Featuring hardwood floors, modern bathrooms, a stunning kitchen, and a massive first-floor laundry. Enjoy the partially finished basement with a home theater, a spacious three-car garage, and a private, wooded backyard with a paver patio and fireplace. This home has it all! Don't miss out!
$1,125,000
5790 Roesland Drive Galena, OH 43021
- Type:
- Single Family-Detached
- Sq.Ft.:
- 3,444
- Status:
- Active
- Beds:
- 4
- Lot size:
- 2.51 Acres
- Year built:
- 1972
- Baths:
- 4.00
- MLS#:
- 224033658
ADDITIONAL INFORMATION
This home on 2.5 acres in sought after Olentangy School District is perfect for those seeking a unique living experience with privacy & space.The main house includes 3 bedms and 3 full baths This property also consists of a fully permitted & approved ADU (Accessory Dwelling Unit) for extra standalone living space, including bedrm, bath, & kitchenette. It also includes a fully permitted & approved studio space. Enjoy the serene, wooded outdoors with your park-like setting w/ designated play areas. Enjoy the back deck w/ a hot tub off a fully stocked pond. Improvements include new septic system, main home renovation, built-in bunk beds (sleeps 4), new Mini-Split HVAC system (compliments central HVAC system); hence each room has it's own temp control, powder-rm modified to full bath, & more.
$775,000
4240 Harlem Road Galena, OH 43021
- Type:
- Single Family-Detached
- Sq.Ft.:
- 2,196
- Status:
- Active
- Beds:
- 4
- Lot size:
- 2.17 Acres
- Year built:
- 1987
- Baths:
- 3.00
- MLS#:
- 224032724
ADDITIONAL INFORMATION
Meticulously maintained with a long list of updates, this property offers 4 large bedrooms, a full basement that's partially finished, and 2 beautiful acres that back up to a walkable nature preserve. The first-floor master suite offers a walk-in closet and completely renovated bathroom. Freshly painted and updated flooring with brand new carpet throughout. Soaring ceilings, updated kitchen with dining, very large bonus room that can be used for formal dining or a second family room. Extend your living with a large 3-season room that leads to the open, spacious deck. Perfect for morning coffee, entertaining friends and family, or enjoying the nature that surrounds you. Easy access to Hoover and just a short, scenic drive away, you can be at Polaris, Easton, or Tanger within 15 minutes.
- Type:
- Single Family
- Sq.Ft.:
- 3,439
- Status:
- Active
- Beds:
- 4
- Lot size:
- 1.02 Acres
- Year built:
- 2003
- Baths:
- 4.00
- MLS#:
- 224032541
- Subdivision:
- Retreat At Grand Oak
ADDITIONAL INFORMATION
A Centex Birchwood floor plan in the Retreat at Grand Oak, epitomizes luxury living, offering 3,439 Sq. Ft. of living space, 3 bedrooms, 3.5 baths, 1st floor den, dining room, 4 season room, finished walk out lower level with attached 2-car garage. The two-story great room with a 2nd floor loft, flows seamlessly into the formal dining room with fireplace, creating an ideal space for sophisticated gatherings. The spacious kitchen offers high-end finishes, bamboo flooring, high end Samsung appliances, custom pantry, center island; portraying a culinary haven. A first-floor primary suite that features custom headboard, custom paint; with 2 additional bedrooms upstairs, a full bath and walk-in closets.
$799,900
12610 Woodtown Road Galena, OH 43021
- Type:
- Single Family-Detached
- Sq.Ft.:
- 2,740
- Status:
- Active
- Beds:
- 4
- Lot size:
- 5.01 Acres
- Year built:
- 1994
- Baths:
- 3.00
- MLS#:
- 224032040
ADDITIONAL INFORMATION
Discover this custom-built home, featuring 4 bedrooms and 2.5 luxurious baths. With solid wood doors and window casings. The office/bonus room boasts a stunning cathedral ceiling. The kitchen offers abundant cabinetry with soft-close doors and updated appliances, connecting to the cozy great room adorned with a gas fireplace. Retreat to the master bath, where a soothing jetted tub awaits you after a long day. The upstairs guest bath includes a separate vanity and closet. Enjoy the ideal location—just minutes from Intel. Relish the serene privacy of your backyard, featuring a large deck perfect for entertaining, alongside charming pergolas with lights and fans for added ambiance. Also near Hoover Reservoir, shopping, golf courses, and parks, a perfect blend of luxury and convenience!
$699,999
2353 Killdeer Place Galena, OH 43021
- Type:
- Single Family-Detached
- Sq.Ft.:
- 4,129
- Status:
- Active
- Beds:
- 5
- Lot size:
- 0.25 Acres
- Year built:
- 2015
- Baths:
- 4.00
- MLS#:
- 224031877
- Subdivision:
- Hidden Creek
ADDITIONAL INFORMATION
Welcome to this stunning 5 level split home where modern design meets functionality. The first floor is spacious with an open concept layout. The main level features a grand living area with soaring ceilings and an abundance of natural light through the large windows. The owners suite is on its own level with 4 additional bedrooms up one level. The lower level features a finished room perfect for hanging out. The lowest level has an abundance of area for storage or can be finished for an additional living area.
$799,999
4830 Chantry Drive Galena, OH 43021
- Type:
- Single Family-Detached
- Sq.Ft.:
- 3,506
- Status:
- Active
- Beds:
- 4
- Lot size:
- 0.42 Acres
- Year built:
- 2007
- Baths:
- 5.00
- MLS#:
- 224031188
- Subdivision:
- Sheffield Park
ADDITIONAL INFORMATION
Welcome home to this stunning two-story residence featuring a 4 bdrm & 4.5 bthrm. Brand new carpet throughout, complemented by newly stained hardwood floors.Stunning kitchen w/new granite countertops, new stovetop & new refrigerator. Roof replaced in 2021. Dual furnaces and AC units for optimal climate control, with separate systems for upstairs and downstairs. Spacious main bedroom with a double-sided fireplace leading to a private balcony. Living room also features a double-sided fireplace and balcony access. Dedicated theater room with surround sound throughout the home. Workout room for your fitness needs. Freshly repainted inside and out. Additional large den/office upstairs.This home is designed for comfort and luxury, offering the perfect blend of personal and entertaining space
$1,700,000
5015 Bespoke Court Galena, OH 43021
- Type:
- Single Family-Detached
- Sq.Ft.:
- 4,083
- Status:
- Active
- Beds:
- 4
- Lot size:
- 2.28 Acres
- Year built:
- 2024
- Baths:
- 5.00
- MLS#:
- 224031072
- Subdivision:
- Mulberry Estates
ADDITIONAL INFORMATION
Super sharp modern vibe on 2.3 acre lot which is situated on small cul-de-sac with only six modern homes and adjacent to 18 acre McNamera Park. Striking modern architecture, backing to large pond. This home features dramatic 2 story vaulted ceiling great room with huge modern fireplace, wide open to the magic chefs kitchen and private messy kitchen with high-end Bosch appliances. First floor also has a beautiful master suite, private study and awesome covered porch with 2nd fireplace. Second floor has 2BR 2BA plus 2 second story outdoor terrace areas. Finished lower level has 4th BR/BA suite, large media+bar area and golf simulator or work out room. Two multi million dollar homes under construction now and more coming soon.
$680,000
5630 Dorshire Drive Galena, OH 43021
- Type:
- Single Family-Detached
- Sq.Ft.:
- 4,532
- Status:
- Active
- Beds:
- 5
- Lot size:
- 0.25 Acres
- Year built:
- 2002
- Baths:
- 4.00
- MLS#:
- 224030697
- Subdivision:
- Grand Oak
ADDITIONAL INFORMATION
Welcome to the prestigious Grand Oak Subdivision, within excellent Olentangy School district. This spacious, beautifully designed home boasts 3297 square feet of living space, including 5 bedrooms and 4 full bathrooms. Dual comfort of two dining rooms, two fully equipped modern kitchens, each with its own eating space, two family rooms, and a relaxing living room. Additional amenities such as a private den and a loft for play or study, alongside a recreation room make this home perfectly suited for entertaining. Outdoor living is just as grand with a carefully crafted paver patio for your entertaining needs. Completing this home is an expansive 3 car garage, offering abundant storage or workspace.
- Type:
- Single Family-Detached
- Sq.Ft.:
- 4,649
- Status:
- Active
- Beds:
- 4
- Lot size:
- 1.5 Acres
- Year built:
- 1993
- Baths:
- 5.00
- MLS#:
- 224028386
- Subdivision:
- Hoover Woods
ADDITIONAL INFORMATION
This remarkable property has been meticulously maintained and improved inside and out by original owners/sellers sparing no expense. Quality built by Meeks Builders in 1993, the setting of the house is a delight with a combination of rural outlooks and nature. The great room facilitates a magnificent view of the property through recently replaced floor to ceiling windows. The property is within minutes of Hoover and Alum Creek Reservoirs for hiking, boating and fishing and has easy access to shopping and dining at Easton, Polaris and Tanger Outlets. Enjoy the hot tub and the pond with a waterfall while dining on the patio or the comfort of the three season room. No concerns with the winter months and inclement weather as the ''Generac'' W.H. generator will ease concerns of power outage
$989,900
7920 Genova Court Galena, OH 43021
- Type:
- Single Family-Detached
- Sq.Ft.:
- 3,455
- Status:
- Active
- Beds:
- 3
- Lot size:
- 0.39 Acres
- Year built:
- 2024
- Baths:
- 4.00
- MLS#:
- 224026406
- Subdivision:
- Reserve At Vinmar
ADDITIONAL INFORMATION
This custom home features a 12' box beamed ceiling in the great room and 10' ceilings and 8' doors on the first floor. Tray ceilings adorn the dining area and owners suite. The owners suite includes a large wardrobe, and oversized shower. A library w/french glass doors, large kitchen w/walk-in pantry, covered veranda, a 1st floor guest suite w/private bath and a finished lower level with family room, third bedroom, and full bath, all add to the appeal of this beautiful home.
Andrea D. Conner, License BRKP.2017002935, Xome Inc., License REC.2015001703, [email protected], 844-400-XOME (9663), 2939 Vernon Place, Suite 300, Cincinnati, OH 45219
Information is provided exclusively for consumers' personal, non-commercial use and may not be used for any purpose other than to identify prospective properties consumers may be interested in purchasing. Copyright © 2024 Columbus and Central Ohio Multiple Listing Service, Inc. All rights reserved.
Galena Real Estate
The median home value in Galena, OH is $623,191. This is higher than the county median home value of $444,700. The national median home value is $338,100. The average price of homes sold in Galena, OH is $623,191. Approximately 87.33% of Galena homes are owned, compared to 10% rented, while 2.67% are vacant. Galena real estate listings include condos, townhomes, and single family homes for sale. Commercial properties are also available. If you see a property you’re interested in, contact a Galena real estate agent to arrange a tour today!
Galena, Ohio has a population of 1,022. Galena is less family-centric than the surrounding county with 39.26% of the households containing married families with children. The county average for households married with children is 43.42%.
The median household income in Galena, Ohio is $107,778. The median household income for the surrounding county is $116,284 compared to the national median of $69,021. The median age of people living in Galena is 37.1 years.
Galena Weather
The average high temperature in July is 84.9 degrees, with an average low temperature in January of 20.3 degrees. The average rainfall is approximately 38.8 inches per year, with 23.2 inches of snow per year.








