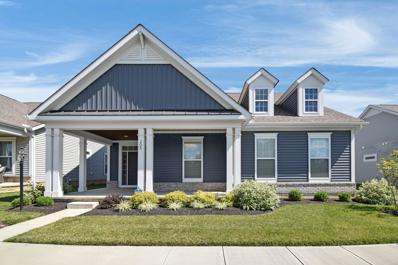Galena OH Homes for Sale
- Type:
- Single Family-Detached
- Sq.Ft.:
- 4,092
- Status:
- Active
- Beds:
- 6
- Lot size:
- 0.26 Acres
- Year built:
- 2021
- Baths:
- 6.00
- MLS#:
- 224025339
- Subdivision:
- Summerwood Lakes
ADDITIONAL INFORMATION
!NEW PRICE READY TO MOVE! This elegant five-level split home spans 4,092 square feet, featuring six bedrooms and six bathrooms in the prestigious Summerwood Lakes neighborhood. The main level boasts a vaulted living room, a stylish dining area, and a gourmet kitchen with high-end appliances, a spacious island, custom cabinetry, and a walk-in pantry, along with a guest suite and attached bath. The lower level offers a large family room ideal for movie nights and an additional half bath. The primary suite, on its own level, features 15-foot ceilings, a luxurious bath with a soaking tub and black marble shower, and a spacious walk-in closet. The top floor includes four more bedrooms—two with walk-in closets and attached baths—and a convenient second-floor laundry room
Open House:
Saturday, 12/28 11:00-5:00PM
- Type:
- Single Family-Detached
- Sq.Ft.:
- 1,893
- Status:
- Active
- Beds:
- 3
- Lot size:
- 0.18 Acres
- Year built:
- 2024
- Baths:
- 3.00
- MLS#:
- 224025102
- Subdivision:
- Eagle Creek
ADDITIONAL INFORMATION
**OPEN HOUSE SAT 12/28 12PM-3PM** This is an amazing new 3 bed 2.5 bath home in Eagle Creek. The kitchen has upgraded stainless gas KitchenAid appliances, dana white cabinets with prestige package hardware, lyra quartz counters, ice gloss frost tile backsplash, a pantry and an island. The large owners suite has a private bath with a double bowl vanity, blanco maple quartz counter, walk in tile shower, linen closet and a huge walk in closet.An add'l 2 beds, a full bath and laundry. An eating space, great room, versatile flex space with doors for added privacy, powder room and an extended 2 car garage. Covered front porch.Brushed nickel finishes. Luxury vinyl tile flooring throughout the main level. Open concept layout. This beautiful home is ready for your visit today!
$515,000
205 Honeywood Drive Galena, OH 43021
- Type:
- Condo
- Sq.Ft.:
- 1,990
- Status:
- Active
- Beds:
- 2
- Year built:
- 2020
- Baths:
- 2.00
- MLS#:
- 224023411
- Subdivision:
- Retreat At Dustin
ADDITIONAL INFORMATION
Prepare to be amazed at this immaculate, almost new condo close to so many amenities. Enjoy your morning coffee on the large, covered porch. You will love the luxury vinyl flooring throughout. The kitchen features a large island with black granite counter tops and a pantry. Custom shades and shutters throughout. The Owner Suite boasts a tray ceiling and bathroom with dual vanity and walk-in tub. Additional room for an office or 3rd bedroom. Out back is a screened in porch with a private yard. Durham Floorplan by MI Homes. Updates (2023) include: tankless water heater, Bain Ultra Whirlpool tub, luxury vinyl flooring, Kohler walk-in bath with hydrotherapy, Lift Master garage door opener with battery backup. Window film for UV protection and privacy can be removed to lighten up the room.
$575,000
12949 Gorsuch Road Galena, OH 43021
- Type:
- Single Family-Detached
- Sq.Ft.:
- 3,026
- Status:
- Active
- Beds:
- 3
- Lot size:
- 1 Acres
- Year built:
- 2000
- Baths:
- 3.00
- MLS#:
- 224017223
- Subdivision:
- Duncan Estates
ADDITIONAL INFORMATION
MOTIVATED SELLER!! NEW HVAC INSTALLED 7/30/24!!!! This beautiful brick and stucco 2 story home situated on a 1-acre lot in Galena Ohio. Big Walnut Schools. great room features large open floor plan with cathedral ceilings, recessed lighting and gas log fireplace. Large Living room with vaulted ceiling. Dining area next to living room off eat in kitchen. 1st floor Primary Suite with bathroom that has double sinks, whirlpool tub, shower, walk in closet. All new kitchen appliances. Freshly painted throughout the interior of the home and new carpeting. 1st floor Laundry room . Mud room entry off garage. Second floor offers 2 large bed rooms and full bath. upper level loft over looks the great room and living room. 1 acre lot that offers a rural setting.
Andrea D. Conner, License BRKP.2017002935, Xome Inc., License REC.2015001703, [email protected], 844-400-XOME (9663), 2939 Vernon Place, Suite 300, Cincinnati, OH 45219
Information is provided exclusively for consumers' personal, non-commercial use and may not be used for any purpose other than to identify prospective properties consumers may be interested in purchasing. Copyright © 2024 Columbus and Central Ohio Multiple Listing Service, Inc. All rights reserved.
Galena Real Estate
The median home value in Galena, OH is $623,191. This is higher than the county median home value of $444,700. The national median home value is $338,100. The average price of homes sold in Galena, OH is $623,191. Approximately 87.33% of Galena homes are owned, compared to 10% rented, while 2.67% are vacant. Galena real estate listings include condos, townhomes, and single family homes for sale. Commercial properties are also available. If you see a property you’re interested in, contact a Galena real estate agent to arrange a tour today!
Galena, Ohio has a population of 1,022. Galena is less family-centric than the surrounding county with 39.26% of the households containing married families with children. The county average for households married with children is 43.42%.
The median household income in Galena, Ohio is $107,778. The median household income for the surrounding county is $116,284 compared to the national median of $69,021. The median age of people living in Galena is 37.1 years.
Galena Weather
The average high temperature in July is 84.9 degrees, with an average low temperature in January of 20.3 degrees. The average rainfall is approximately 38.8 inches per year, with 23.2 inches of snow per year.



